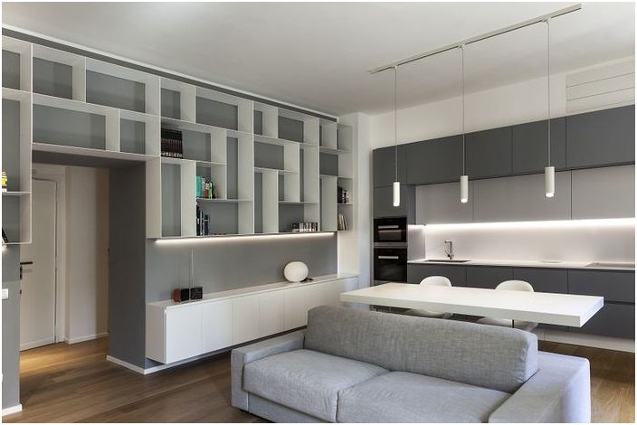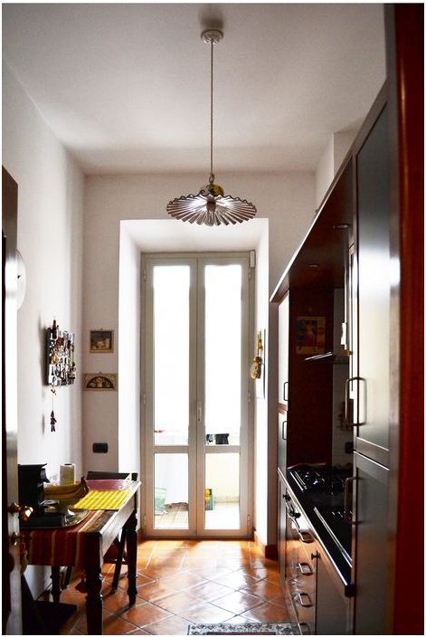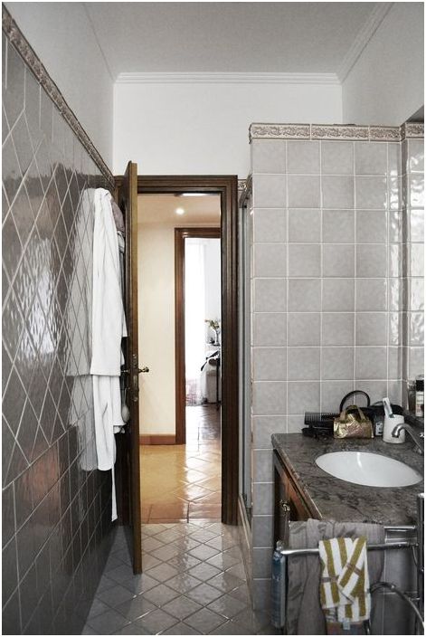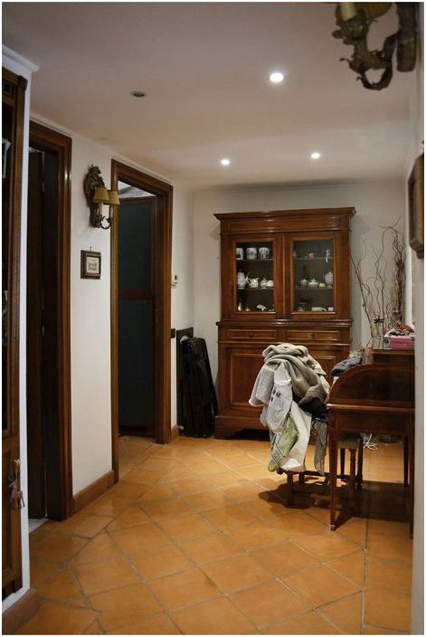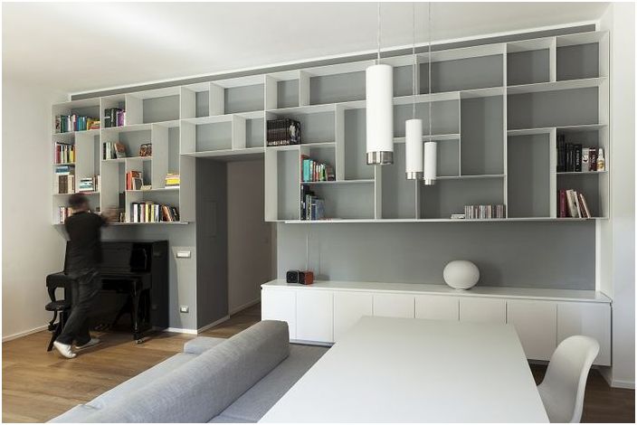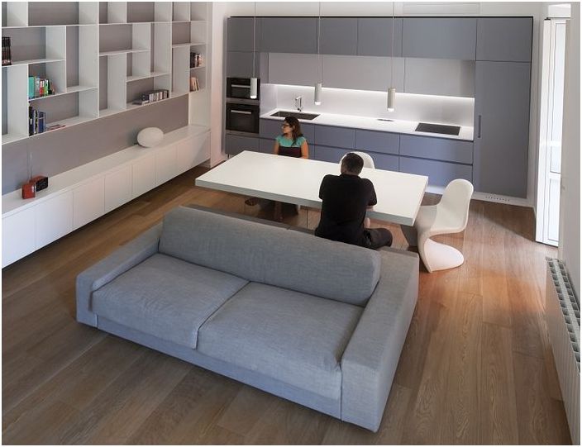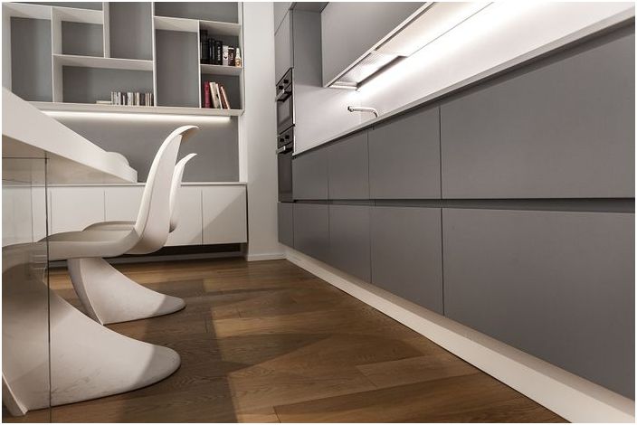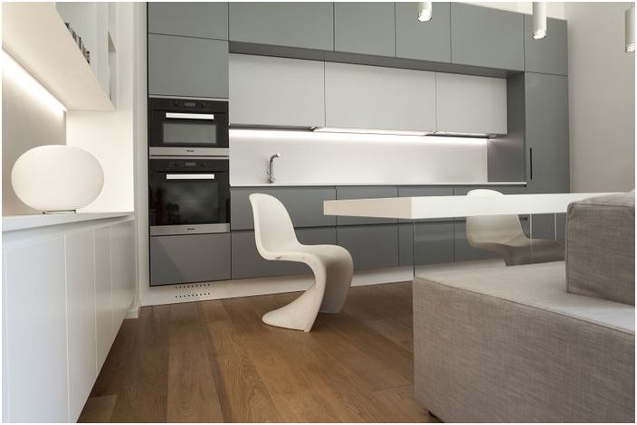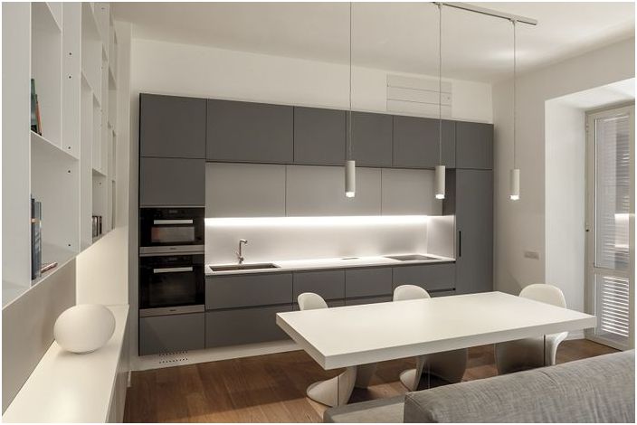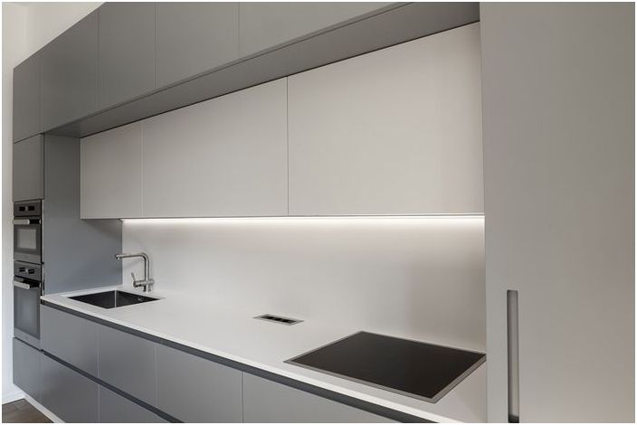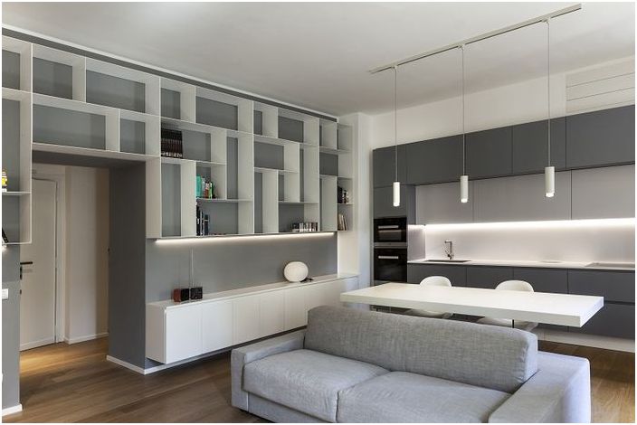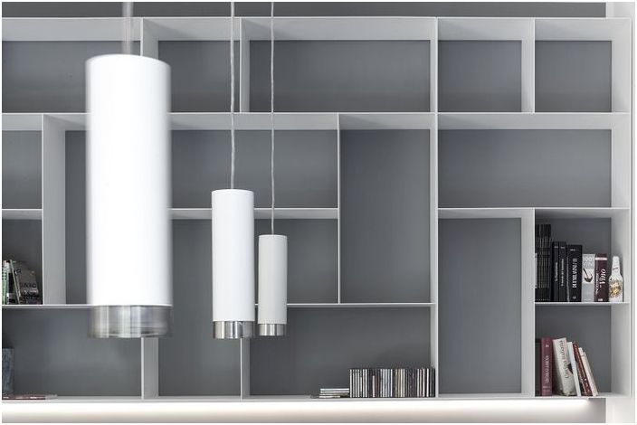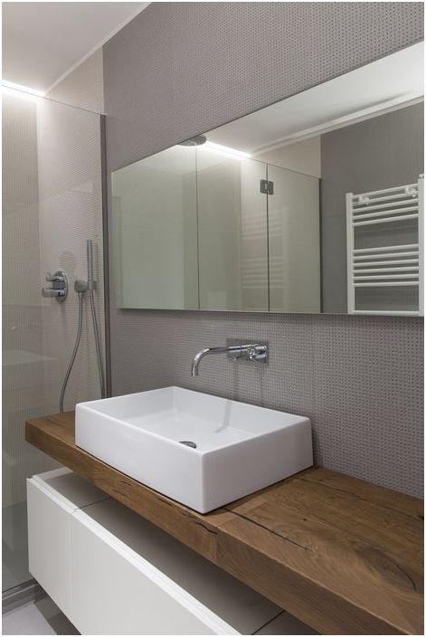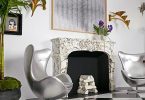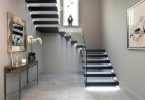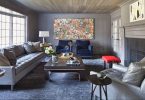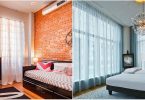Minimalism in Italian
An apartment in the historic district of Rome is a place where you would never expect to see ultra-modern minimalist design with hi-tech notes. But one Italian designer managed to do it. He managed to distribute functional areas along the walls and free up the area as much as possible.
Italian minimalism at its best
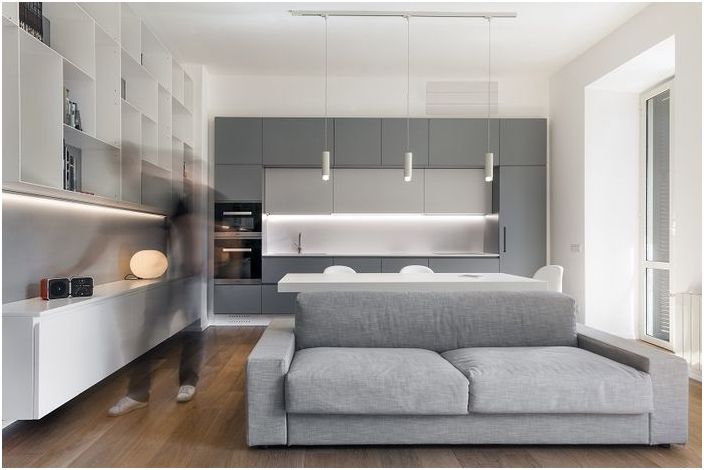
Italian minimalism at its best
This apartment is located in a house built at the beginning of the 20th century. Considering this factor, designer Luca Peralta has tried to harmoniously blend modern style into the atmosphere of this building. Before the renovation, there were several small rooms connected by an inconvenient corridor. Therefore, Luka decided to remove the walls as much as possible and make one spacious room without the traditional division into zones. And as the main direction, the architect chose minimalism, but with a great Italian accent.
Apartment before renovation
Before the renovation, there was a rather inconvenient layout.
Before the renovation, the floor had terracotta tiles, traditional for Italy.
Nice colors
Nice colors
First of all, Luca wanted to get away from the cold and uncomfortable colors. So he settled on warm shades of gray, light wood flooring, and furniture in clean and highly elegant forms. The role of coloristic accents was played by the books, which perfectly fit on the wall structure in the avant-garde style. Of course, not without white color, with which, like any other architect, Luca Peralta also likes to work..
Cozy minimalism
The invisible kitchen
The kitchen in this interior is almost invisible. She looks a little fantastic, like from a movie about the future. The unusual arrangement of the cabinets works to create visual illusion and perspective. Backlighting makes this part of the interior weightless and very stylish. There is a dining area near the kitchen, where there is a fairly spacious table. As you know, Italians love to gather with a noisy company at one table. Therefore, its presence was one of the main conditions for the owners of the apartment..
The kitchen fits perfectly into the overall interior picture
Unusual arrangement of cabinets creates additional perspective in the space
There is a spacious table near the kitchen area
Hidden lighting ideal for small interiors
Lighting scenarios
Lighting plays an important role in the perception of this interior. Here it is thought out to the smallest detail: hidden lighting was installed in the kitchen and library area, laconic lamps with adjustable length were hung in the dining room, the lighting of the shower and sink was beaten in the bathroom. In the daytime, the room is flooded with natural light, and makes the atmosphere in the apartment warm.
Apartment 60 square meters
Lamps that mark the dining area
Bathroom interior
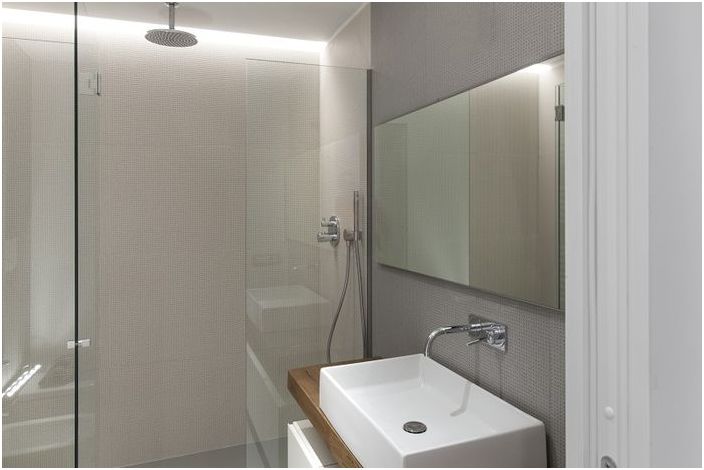
Hidden lighting in the shower room
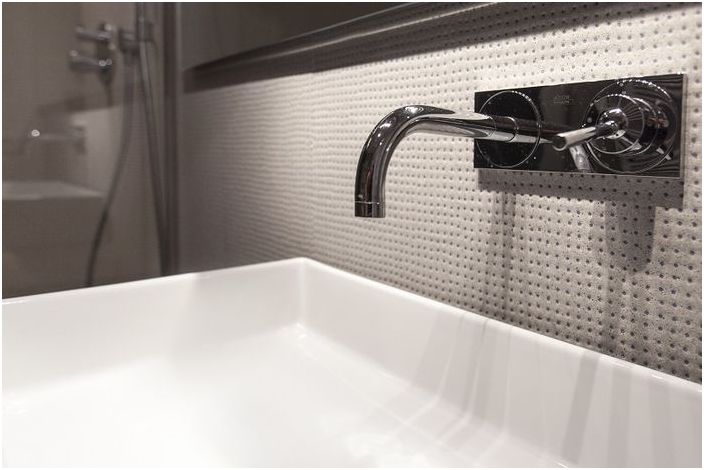
Stylish sink
By the way, one of the most practical assistants in interior lighting is a floor lamp. It can be used to create different and always interesting lighting scenarios. We recently talked about how to choose the right floor lamp and gave 7 tips for those who are looking for the perfect option..

