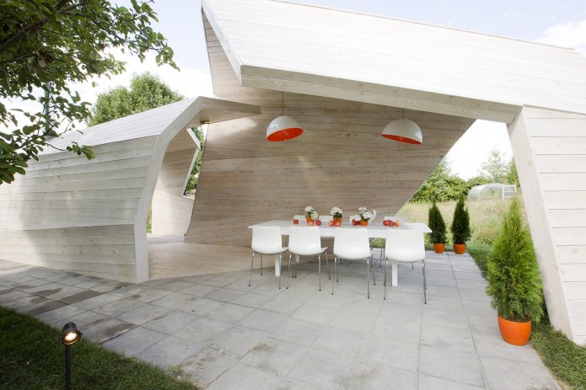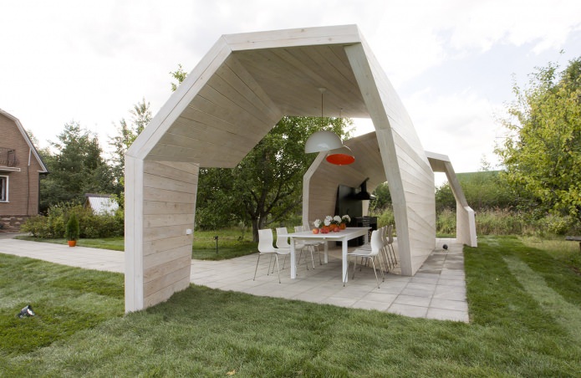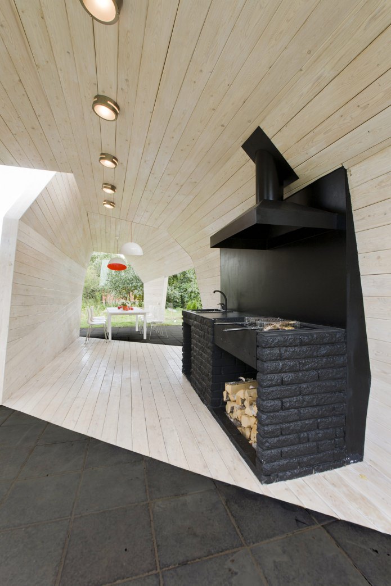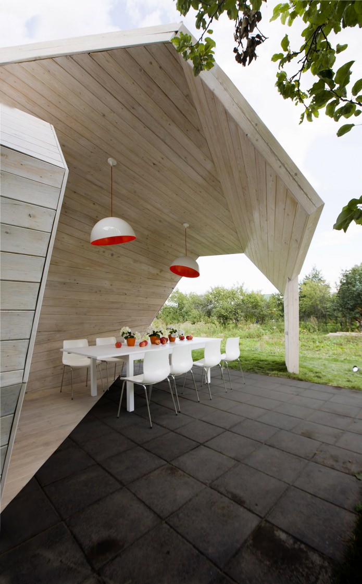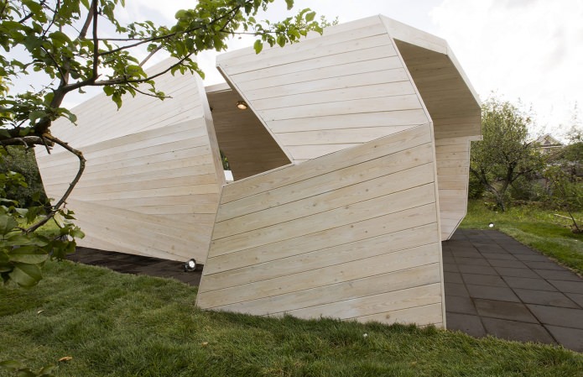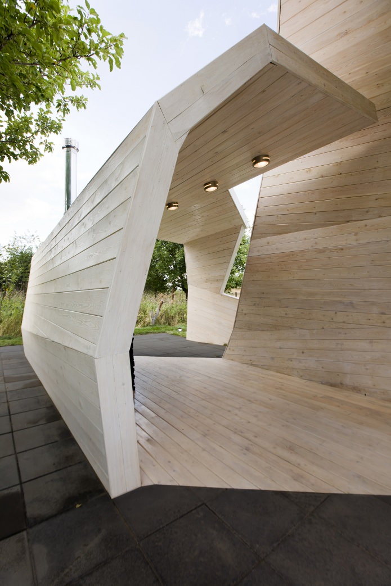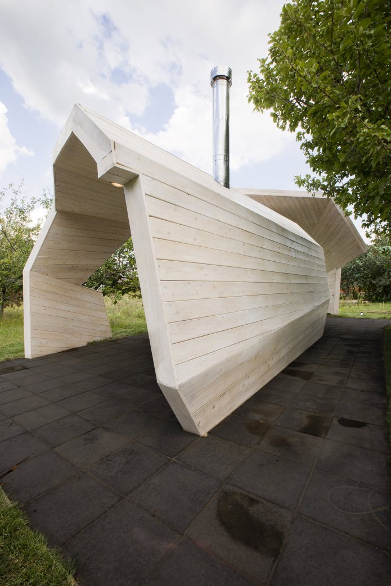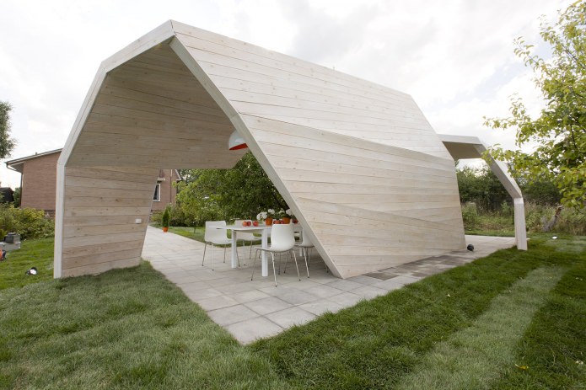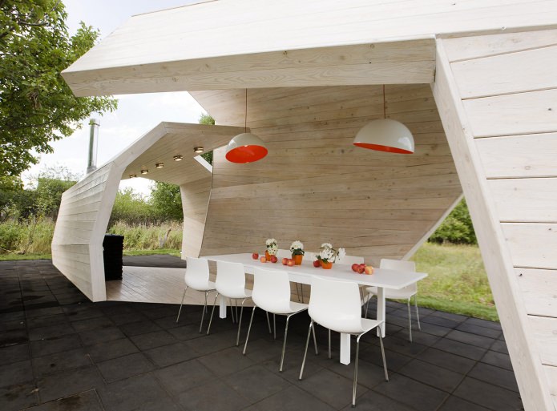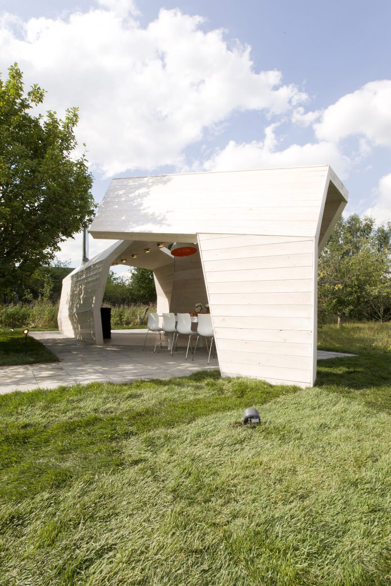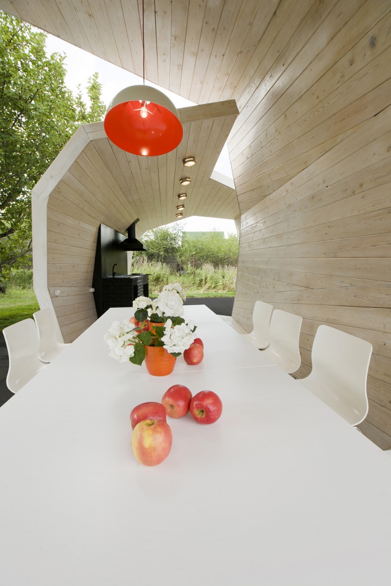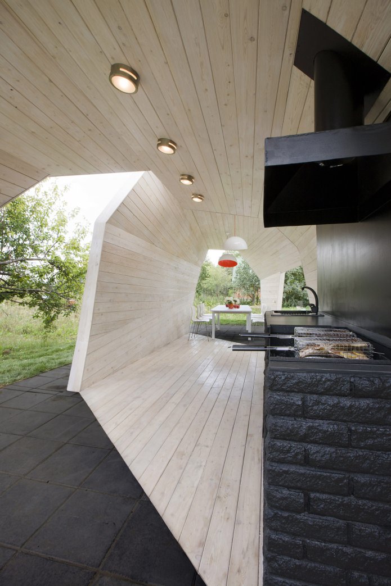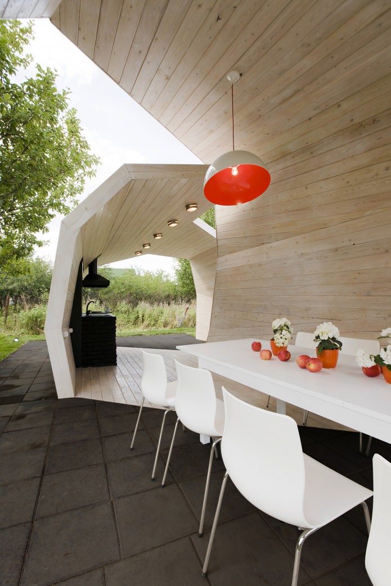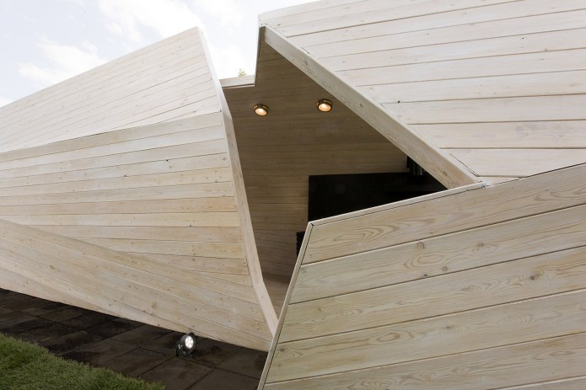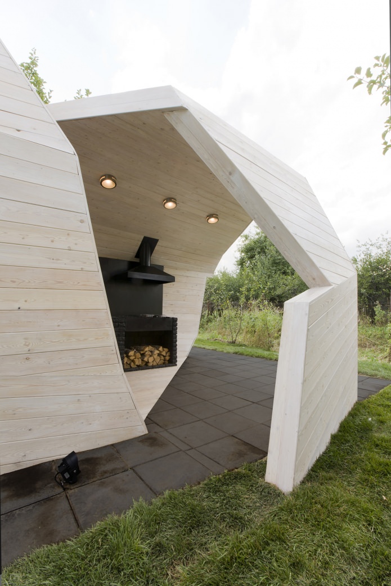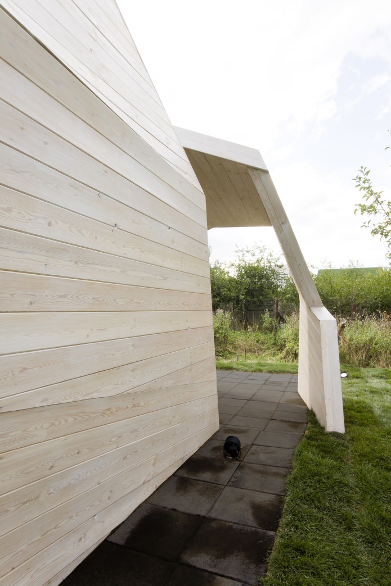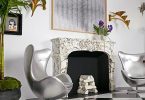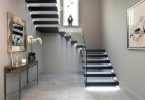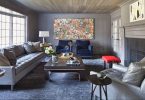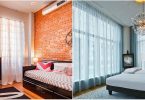An unusual gazebo appeared at a summer cottage in the Moscow region thanks to the bold imagination of the designers of the za bor workshop. Structurally, it looks like a flat spiral, half buried in the ground, and outwardly resembles the crests of sea waves, and the light lines of yachts, and even sails filled with wind..
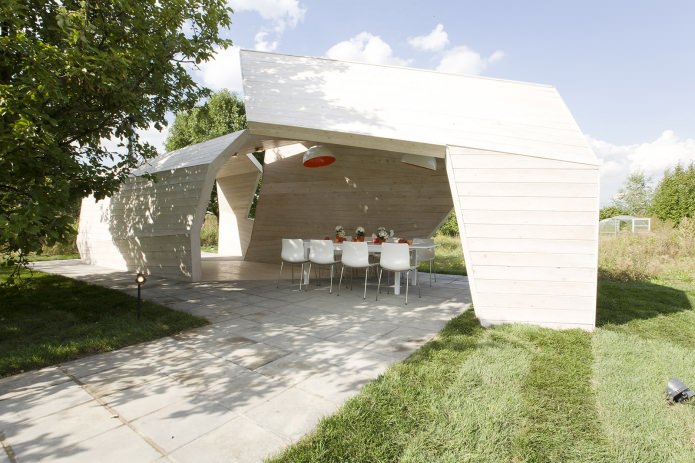
The coils of the spiral are twisted around two separate zones: the barbecue, for cooking on an open fire, and the dining room, for friendly gatherings in pleasant company.
The entire structure is assembled from 14 flat-shaped fragments – it is they who form the spiral “wave”. No fragment repeats another, they are all unique. Neutral shades of color and the natural warm tone of larch help the original gazebo to blend in with the surrounding space, without breaking the harmony, and at the same time, it is the most advantageous to show its unusual architecture..
The base of the gazebo is a concrete cushion laid over the reinforcement. Part of the reinforcement is brought out and is a fastener for the structure frame.
The light woods and the natural ocher brown dark tone of the flooring blend wonderfully harmoniously with the vibrant green lawn laid out around the new building. The fact that for each of the zones in the unusual gazebo has its own spiral coil, at the same time separates them from each other, and unites them into a single compositional whole.
The large natural ash table can be pulled apart to increase its area. Both the table and chairs were purchased from IKEA.
Lighting in both zones is also different: in the part where the brazier is located, round ceiling lamps are lined up on the ceiling of the structure in one line, giving even light and allowing you to cook comfortably even in the dark.
In the dining part of the original gazebo, two suspensions of the original form descend to the table – a hemisphere cut off at an angle. They are metallic, painted neutral white on top and bright orange inside. Joyful bright color sets an elevated good mood and sets you in a positive mood.
The brazier is combined into one unit with a sink and a place for storing firewood. The working surface of the block is lined with matte tiles. The sink is made of artificial stone. The base on which the worktop is fixed is finished with decorative bricks and painted in a dark color – thus creating a dynamic contrast of shades. To protect the wooden walls of the unusual gazebo from the ingress of fat, a special steel screen was reinforced.
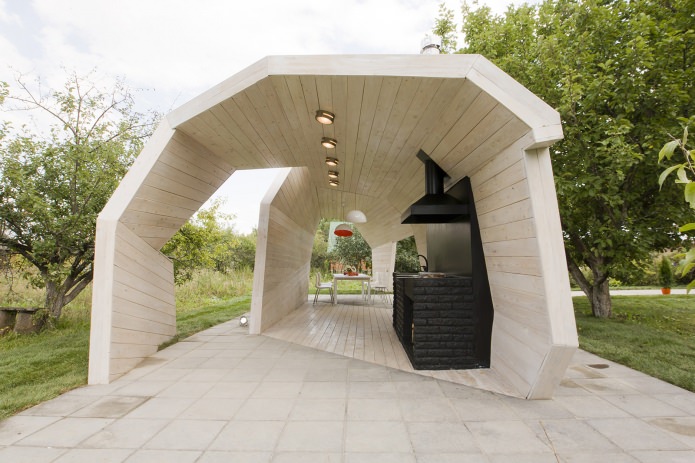
The unique architectural structure was illuminated from the outside with directional light, placing spotlights. It reveals complex lines and shapes, and makes it possible to fully show the originality of the structure.
The dynamics of the wave is fully manifested here – the structure seems to be moving along a green lawn, like a snow-white ship on a blue sea. Enhances the sense of dynamics that arise when looking at the original gazebo and the floor covering: the wave seems to cut the gray tiles, moving in the kitchen area to the deck board.

