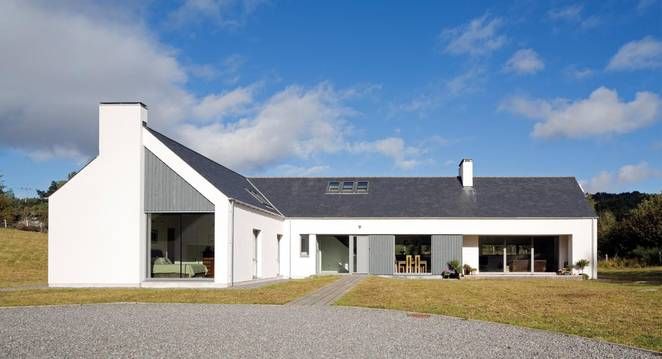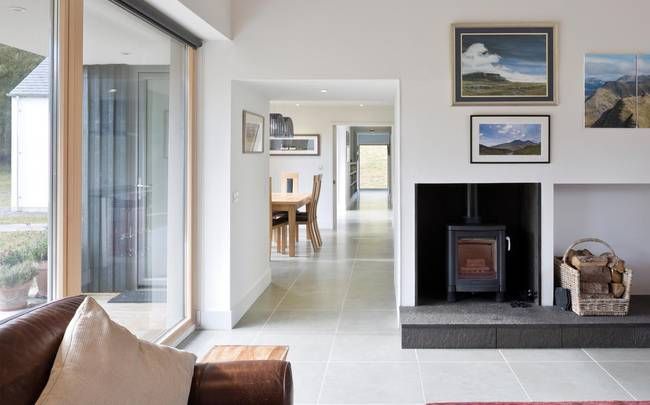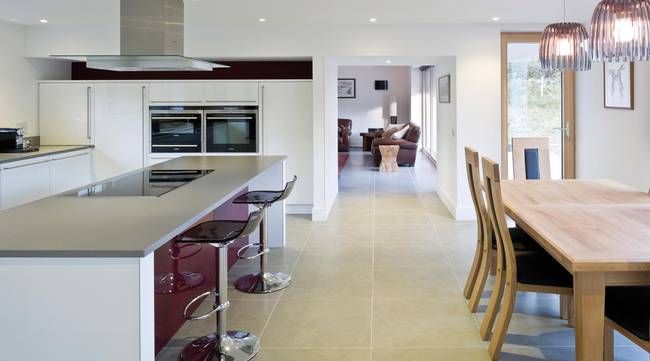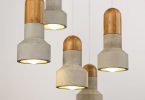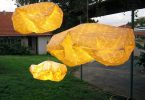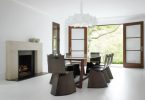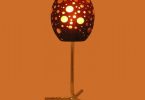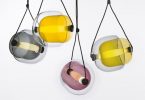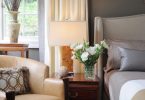The right lighting solutions can create a lively and inviting atmosphere in any home in which residents will feel as comfortable as possible. A striking example of this is a one-story country cottage located in one of the regions of Scotland, which belongs to the category of the so-called Passivhaus. A distinctive feature of buildings of this type is the presence of strict restrictions on the amount of electricity that can be used per unit area..
That is why the architect who worked on this project had to find alternatives that would fill all the rooms with the necessary amount of daylight. As a result, the facade of a simple long corner structure was decorated with huge windows, and the roof – transparent rectangular opening hatches..
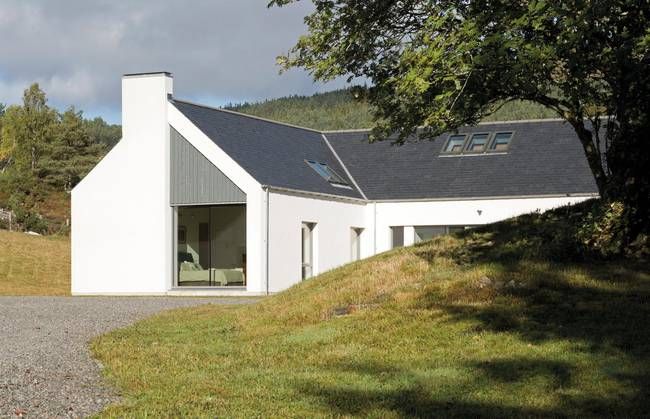
The interior space has been divided into several zones, each of which is distinguished by stylish decor in light colors and significant dimensions. This is how a spacious living room, combined dining room and kitchen, 3 bedrooms, a cinema room and numerous utility rooms appeared..
All bedrooms face east so that their owners can watch the sunrise every day. Thanks to panoramic glazing, almost all rooms offer stunning views of the magnificent mountain landscape.
The heating system consists of several wood stoves and an electric heater installed in the bathroom, which allows home owners to significantly reduce their energy costs.
Would you like to live in such a cottage?

