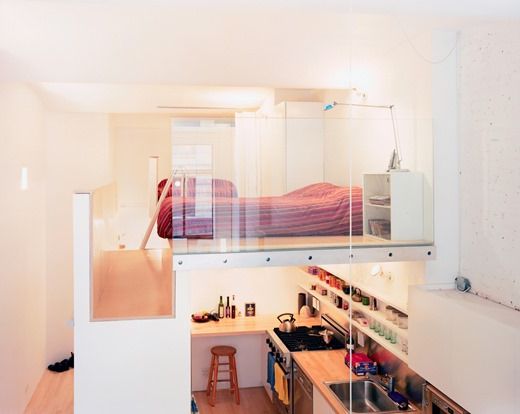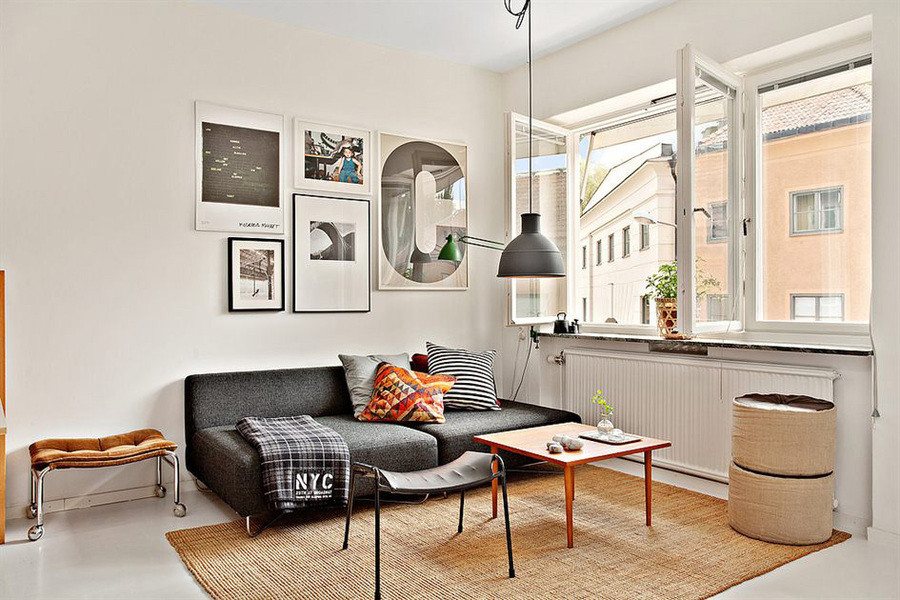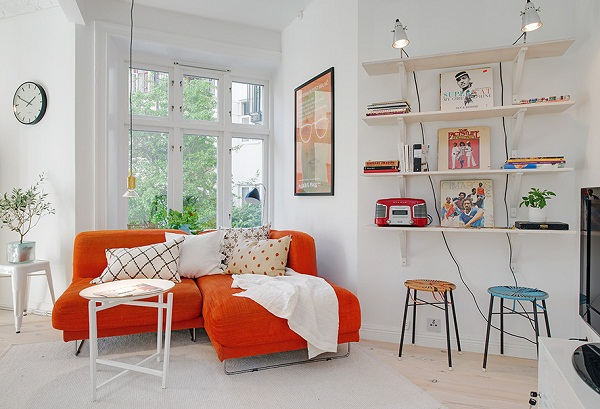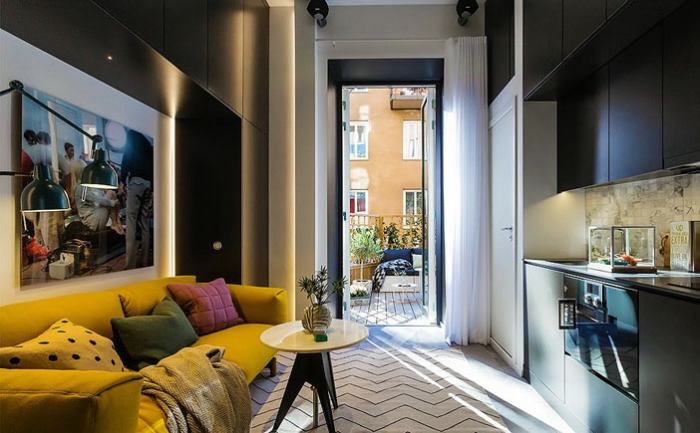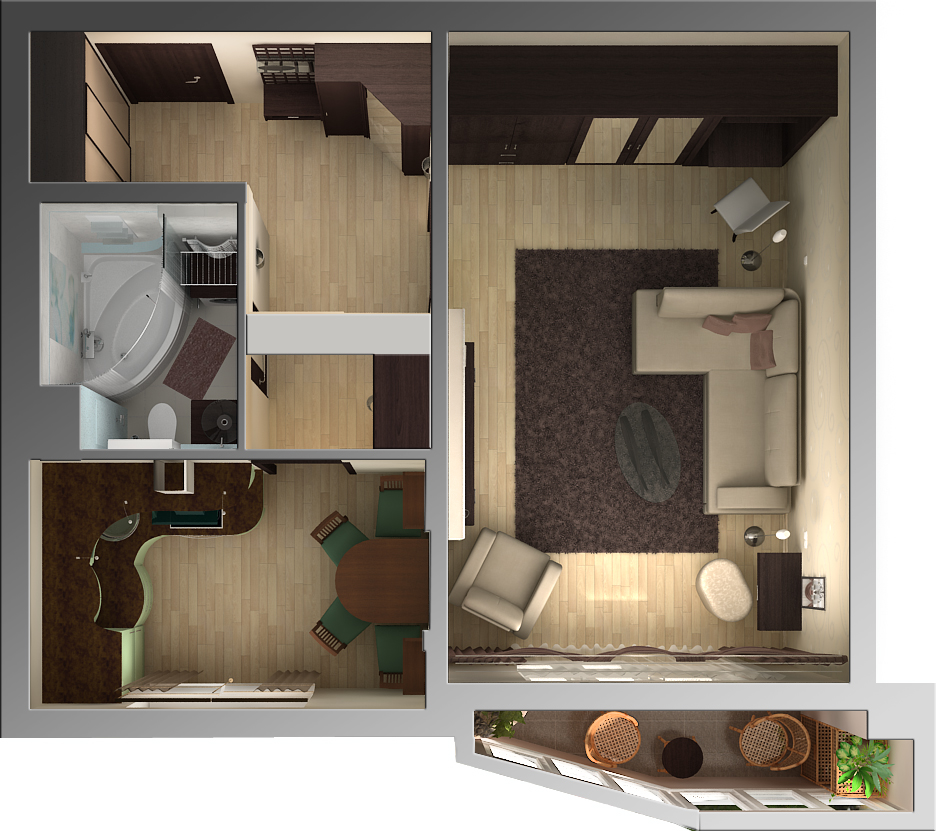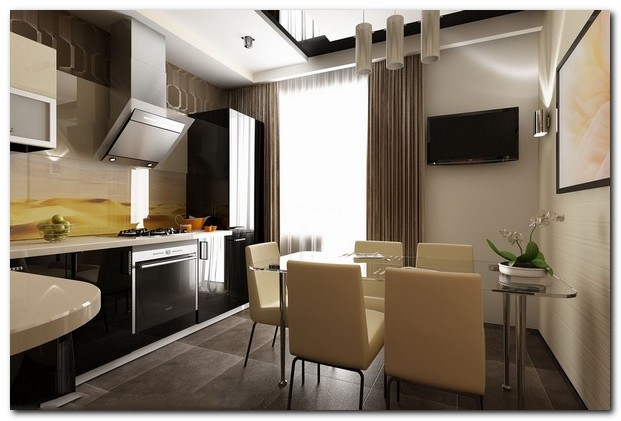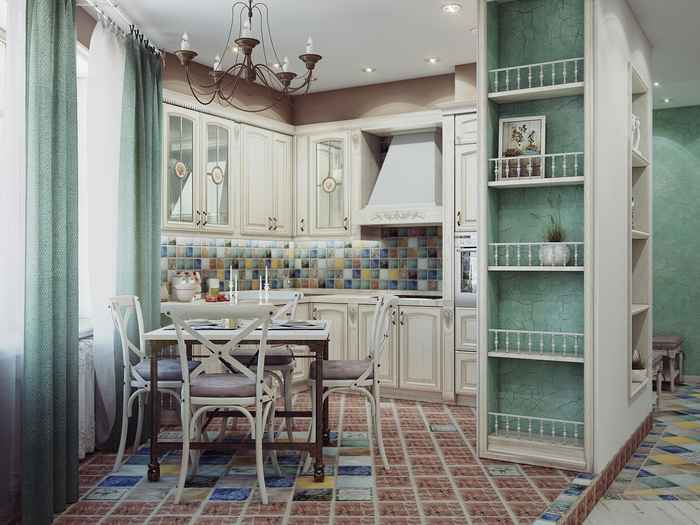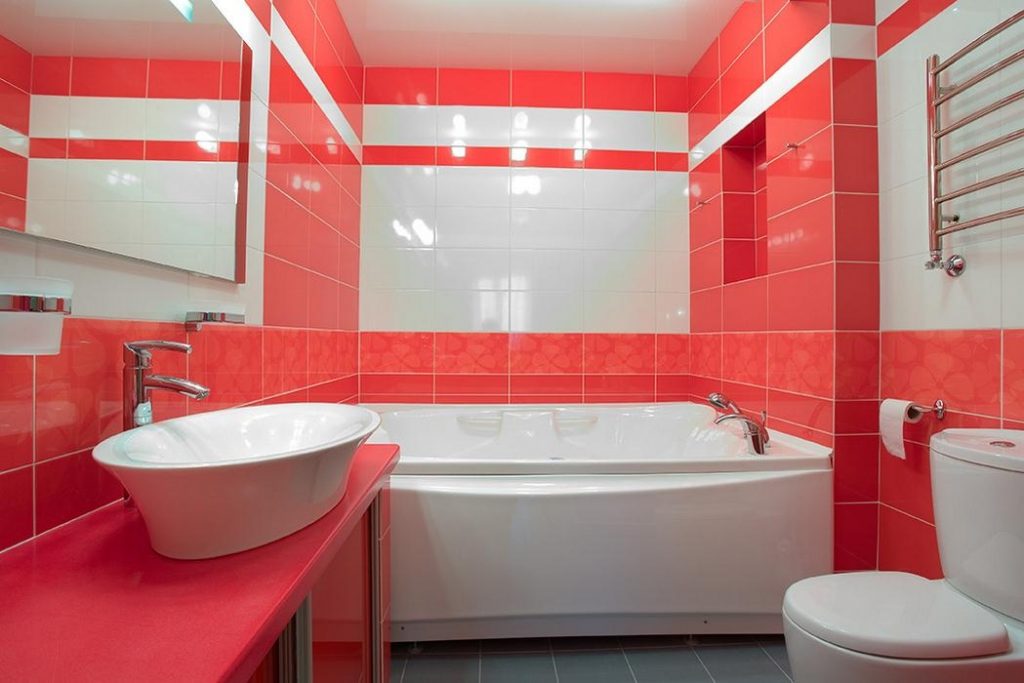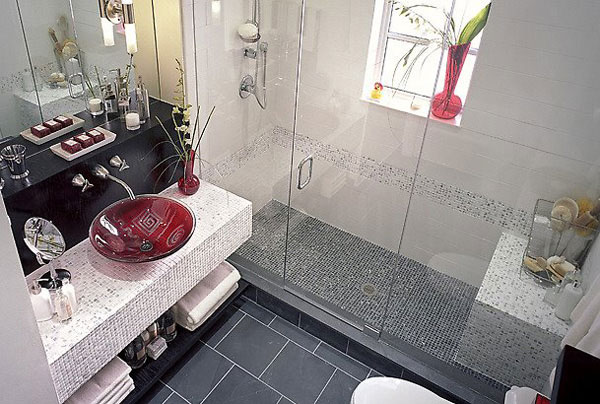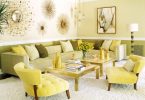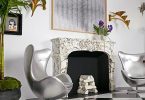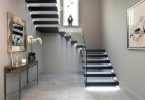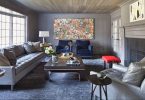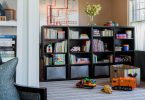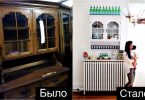How many square meters is required for a full, comfortable and beautiful space called «housing»? Literally every day, there are many new articles about how difficult, but quite realistic, stylish and convenient it is to equip a modest kitchen with an area of 10 meters. But what scale does the problem of interior decoration reach if the whole apartment is no more than 20-25 squares?
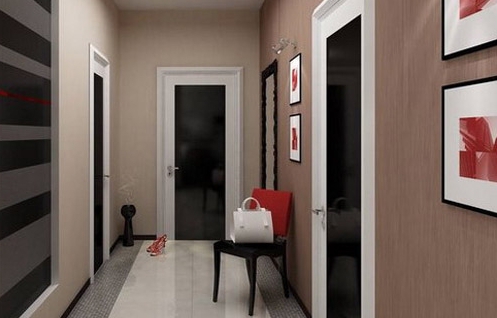
There is a ready-made solution
This is not at all the fantasy of apartments, which were once only rooms in huge, pre-war apartments, which were then disconnected and turned into a separate piece of real estate. This is a reality for any country, even the most developed one, because, as it turned out, even in Sweden you can buy a really modest apartment, where a bedroom, a kitchen, a living room and even a dining room and a bathroom have to coexist on 20 square meters. …
And, despite all the seemingly unrealistic task, experienced designers can find a way out even from such a difficult situation..
The clearest example of this is the French architectural bureau Betillon / Dorval-Bory, whose designers have decorated the interior of a small apartment with an area of 20 square meters. This project gave amazing results, and was estimated at 33 thousand euros. And, in fact, as they say, «the chest just opened …» – just turn on spatial thinking.
Two-level use of space
Since we took the interior of a small French apartment as an example, the most interesting solution, in this case, is the two-level use of space. The sleeping area for a young couple is located under the very ceiling.
You can get to it by a comfortable, airy staircase without railings and partitions that would take away precious centimeters. If the designers preferred an ordinary double bed on the floor, they would lose at least one third of the free space of the apartment.
Kitchen area
The kitchen area is a monolithic counter against the wall, with a built-in sink and a small, folding table.
So, the young family got the opportunity to sit comfortably at dinner, but avoided the need to regularly go around the dining table, wiping the walls.
As for the bathroom and toilet
As for the bathroom and toilet, they, of course, were adjacent. There was a place for a bathroom just under the sleeping area. It was surrounded by a white screen, which created a sense of privacy even in such a tight space..
There is also a place in a small apartment for a small built-in wardrobe, in which you can store things you need in everyday life: a vacuum cleaner, a heater or things that are not currently used.
The very design of a small apartment, traditionally, was decorated in white colors. Because it always visually expands the space. Also, the golden rule is clearly followed here: «Less space means less decor». So that a small apartment does not look like a box of trash, you need to use only closed furniture for storing things and abandon the abundance of decorative elements and textiles.

