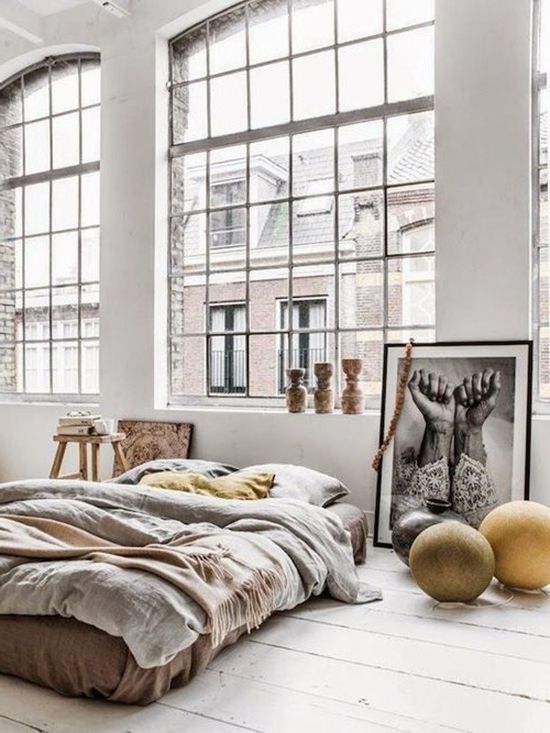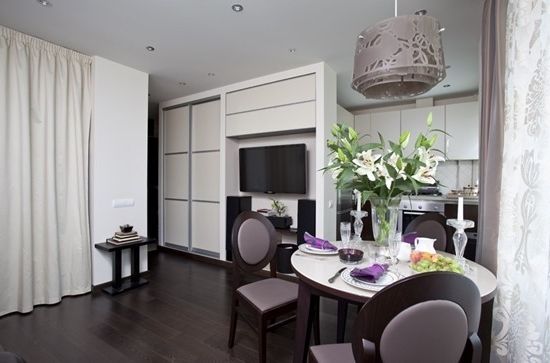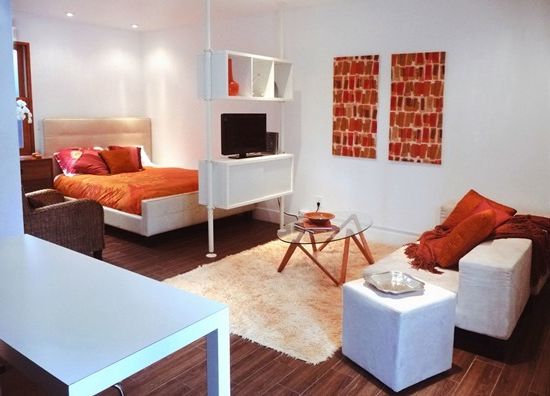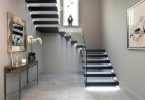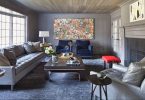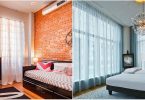Combining a bedroom and living room may become a necessity in a small apartment or a modest home. But not always such a technique can be called a solution to a hopeless situation. Today the concept of open space in the interiors of residential premises has become very popular and even fashionable – just look at the demand for studio apartments.
The question of correct zoning is the main thing here. Let’s take a look at how you can successfully connect the living room and bedroom. By the way, if you find it difficult to imagine what your apartment will look like after redevelopment, and you don’t want to risk your interior, 3d max interior design can come to the rescue: a 3D model of your apartment will give you a visual idea of whether it is worth combining the premises, or better let it be as it is.
Bedroom in living room
We came across a simple, but really brilliant project, where the bedroom is located right inside the living room. How is this possible? – Very simple. In the large living room for the bedroom (two-seater, if you are interested), a corner was allocated and a niche-type structure was erected, where the large bed just fit. Instead of a door, such a niche was closed with a curtain. Outside the structure, a wardrobe is mounted, so that the owners’ wardrobe is stored in an appropriate way. The economy of use of space in this case is simply amazing. At the same time, the floor finish throughout the entire area of the room is the same, as, indeed, the wall decoration.
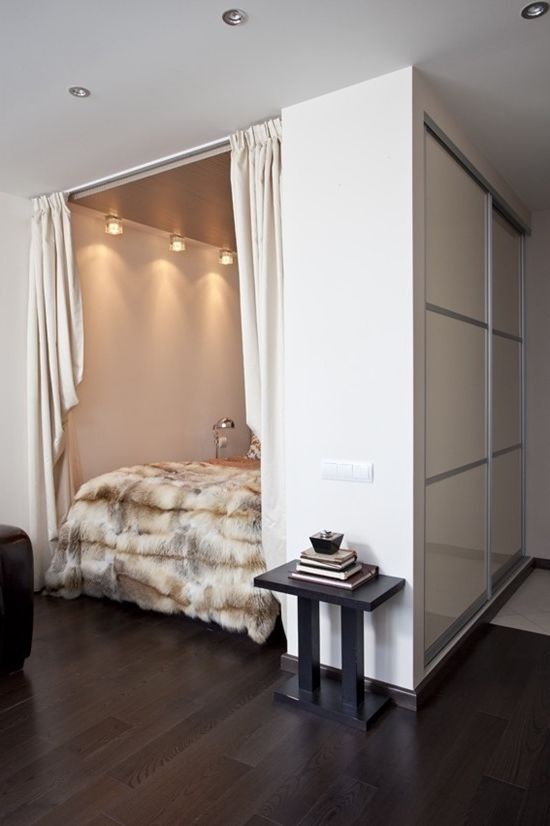
Air baffle
If only two people live in an apartment, and they do not need personal space for privacy, then the option with conditional zoning is what you need. It is based on removing all massive partitions between the bedroom and the living room and replacing them with one rack with through cells. This will make the interior lighter. It is very good if there is a TV module in the rack between the zones. And, even more so, it is practical if the TV will have a 180-degree rotation function, which will allow the screen to be rotated into the living room and the bedroom..
Conditional faces
A bedroom-living room looks very impressive if zoning is done by finishing the floor and walls, which creates the feeling of conditional boundaries between two rooms. In this case, the color scheme in the decoration of the bedroom-living room should be the same, and the pieces of furniture in both zones must certainly be combined with each other in style, color, shape, etc..
The result is a very sophisticated and harmonious interior, where the zones are clearly distributed, but, at the same time, smoothly and gently flow into each other. There is another nuance here: good lighting. It is desirable that these were panoramic windows, but, as a last resort, a sufficient number of artificial light sources will help out..

