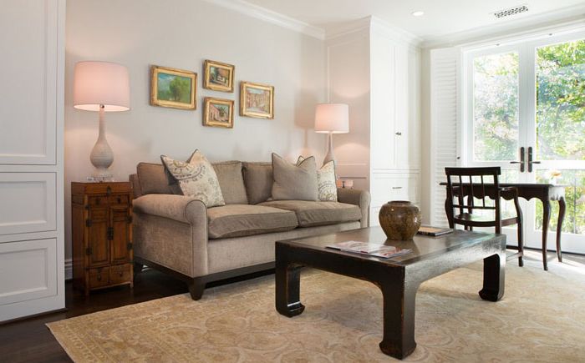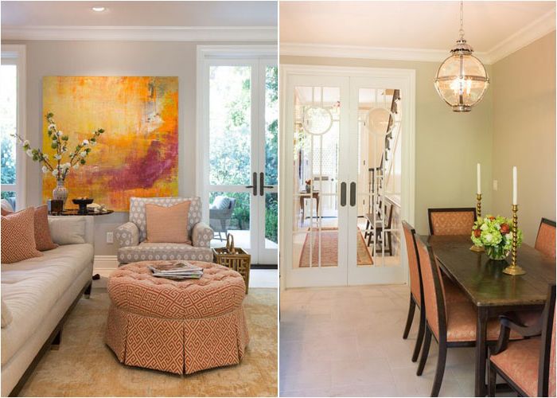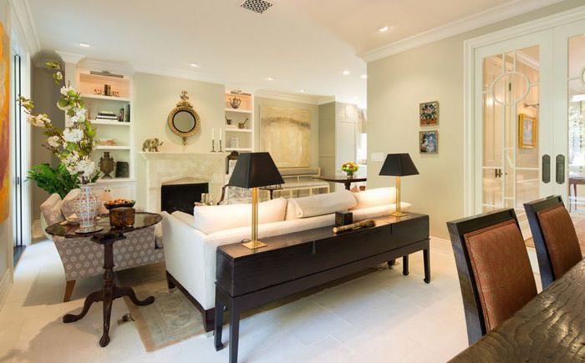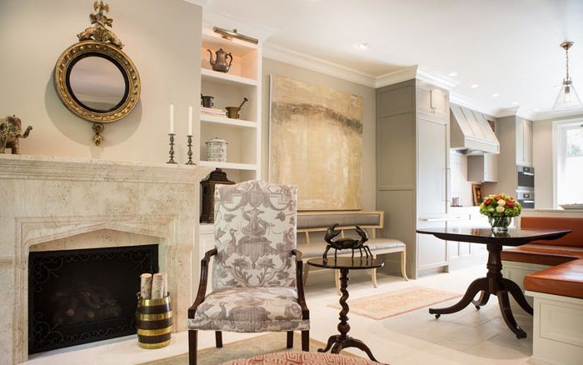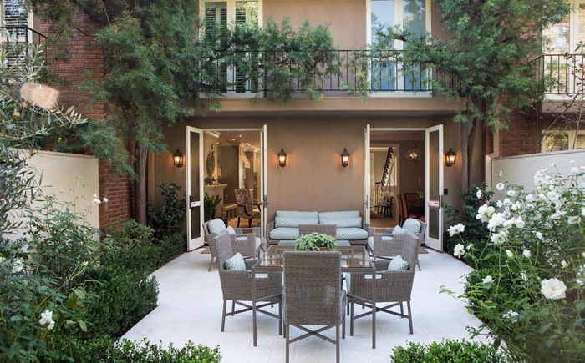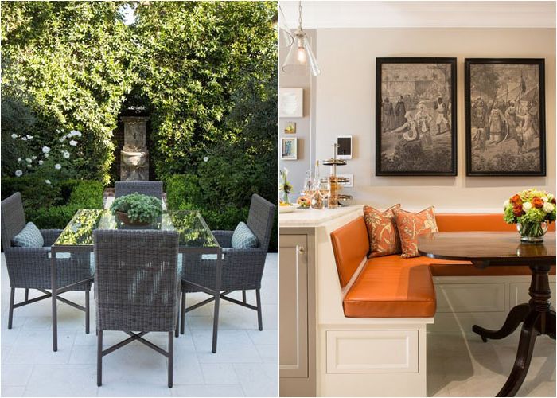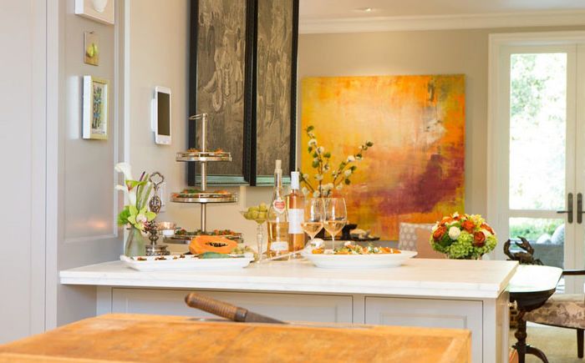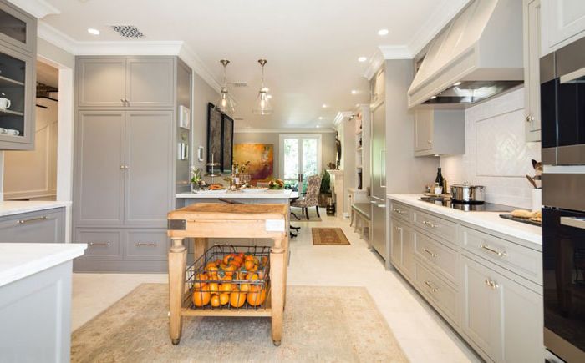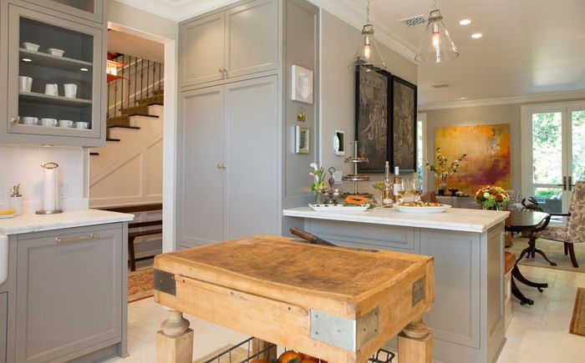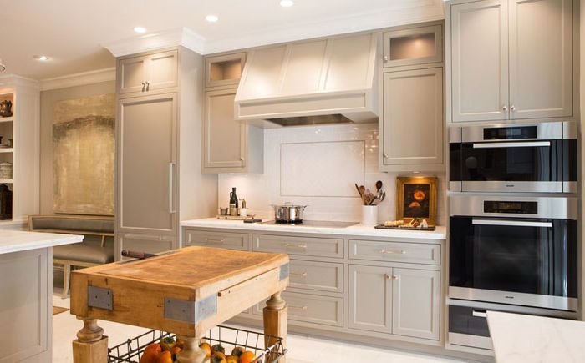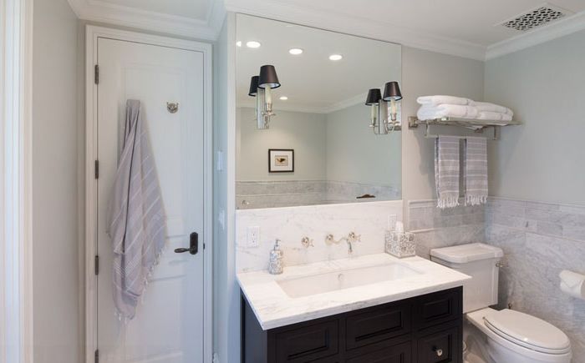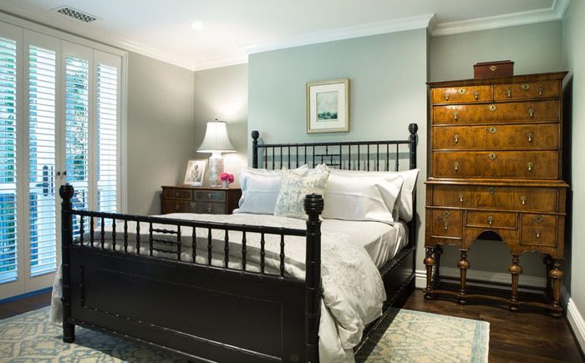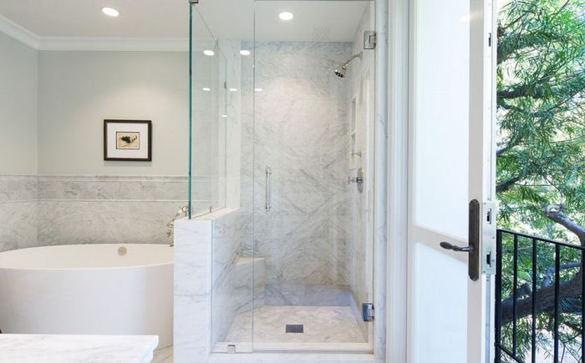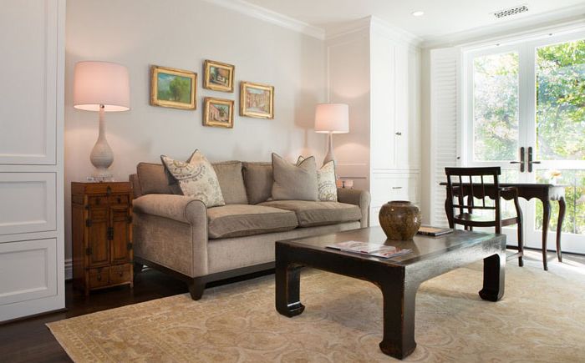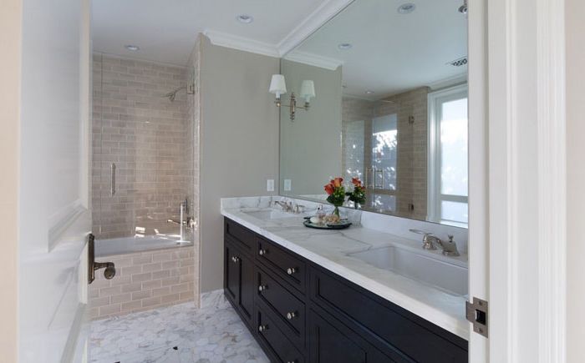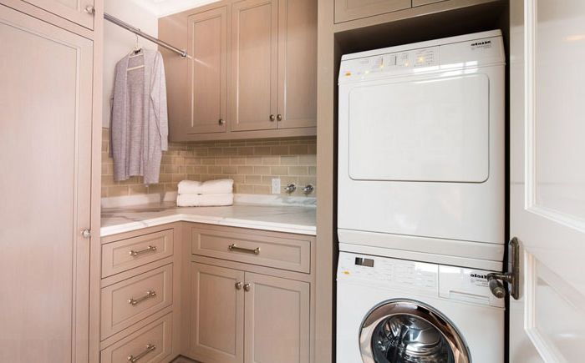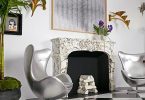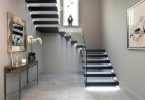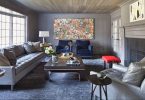Design and customer alliance: stunning traditional home interiors
The designer helped a couple living in Pasadena, Southern California, to abandon old traditional views of the interior. Customers went along with all the ideas, including installing a bathtub, a chair covered in fabric from London for three days, shopping with the designer and even a mannequin in the shower. As a result, the designer liked the house so much that she promised to buy it if the couple wanted to sell..
Basic information:
Residing in the house: a married couple and a dog
Location: Pasadena, California
Designer: Charmin Neithart
Area: 149 m2; 2 bedrooms, 2 bathrooms
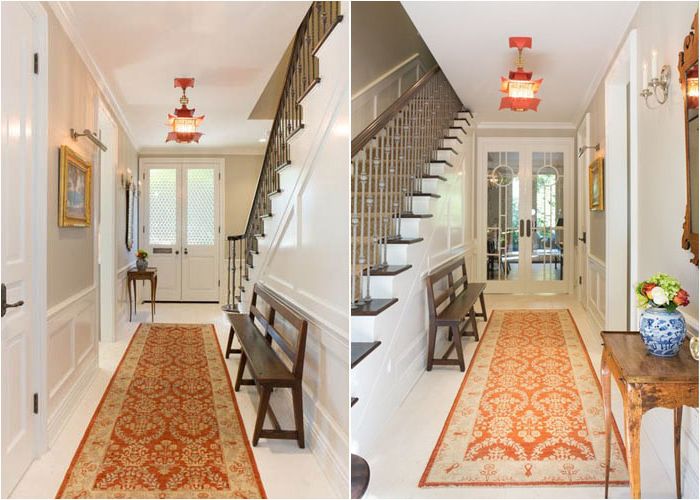
The hallway should be cozy
Charmin Neithart’s clients have a traditional eye for design and a talent for finding beautiful antiques. Despite this, the designer wanted to bring something fresh and unusual, add zest. All tones are understated, and a bespoke, bright pagoda-style chandelier hints at the home’s many eclectic elements. One of the spouses really likes the color of the persimmon, so the designer decided that warm colors would be sure to be present in the interior. Beautiful custom-made walnut sliding doors and railings with wrought-iron balustrades speak of the high level of the stylist and a lot of interesting things to come. At the request of clients, all door fittings in the house are made of tin. On the ground floor, the floor is covered with limestone imported from Turkey.
Dining room and living room interior
Custom-made entrance doors feature bottle glass. Right behind the sliding doors are chairs with an interesting history. Customers wanted chairs around the dining table in the dining room, so the designer searched for suitable ones, but found nothing. In 2011, several trees fell nearby after a hurricane swept over Pasadena. There were people who helped deliver them to the workshop, and over time, clients were invited to look at the chairs made of fallen oak. They were excellent, the craftsman covered them with beautiful fabric, the color of which matched the interior.
Dining and living area
The dining room and living room are combined into one room. The armchair in the living room is a family heirloom; it was inherited by the married couple from their mother. The designer just changed the upholstery with an Asian-inspired fabric that she ordered from London. The mirror above the fireplace comes from a British castle. It consisted of 15 scattered elements, but Hollis managed to restore it. Inside, the fireplace is painted black and the top is finished with limestone. Neithart also added a bespoke screen protector.
Living area
Clients never ceased to amaze the designer. For example, she was pleasantly surprised to see two large paintings by artist Johnny Apodak on the wall in the living room. Therefore, when planning the design, Neithart decided to choose the color scheme of the paintings as a basis. Aware of the clients’ love for detail, Neithart brought back fabric from a trip to Venice to decorate sofa cushions. On the floor in the living room you can see a muted natural Persian carpet. The print on it looks like a watercolor painting. The designer also tries not to use Persian carpets in the interior decor, but the clients are so tidy people that the carpets are in excellent condition..
Rest area in the courtyard
A glazed swing door leads to a green backyard with a lovely fountain. This is an amazing place for privacy and relaxation.
Rest zone
Moving from the dining room to the kitchen
Next to the kitchen, where food was prepared and served, there was an easy passage between the kitchen and the living room, so Neithart suggested putting a kitchen corner with a dining table here. Today it is the spouses’ favorite place in the whole house. A single-legged table and comfortable seats covered in persimmon-colored leather are further eclectic elements. On the wall hang original paintings of the 19th century, these are framed fragments of wallpaper preserved in a ruined house. Neithart found them in due time, restored and waited for an opportunity to apply them.
Kitchen interier
Cutting table
If you look at the kitchen, you will find several antiques in it. The designer went shopping with clients, not really knowing in advance what they needed. As a result, if they liked the thing they saw, they bought it. This happened with the old butcher’s cutting table. The table has undergone a number of restoration work, including sanding the work surface and adding a drawer for storing vegetables. It contrasts with modern kitchen cabinets and marble worktops. The designer tries not to use the noble, but soft enough Carrara marble in the kitchen, but it was he who approached the design, despite its technical shortcomings.
Kitchen interier
The apron in the kitchen is made of tiles with a chevron pattern, a fragment of the panels is framed in gray. It successfully provides a smooth transition from kitchen to living room..
Bathroom with large washbasin
As for the washroom, customers fell in love with the wallpaper, but were not sure of their choice. This traditional jester pattern was in a color scheme suitable for the interior. You can decorate the toilet room as you like. A closed door will hide everything from prying eyes, even the fact that the style of the room does not match the style of the whole house.
Bedroom
Another feature in the interior of this house is the absence of curtains on the windows. Instead, the designer uses blinds in both the bedroom and the bathroom..
Freestanding bathtub and walk-in shower
At the request of clients, the bathroom was also decorated, the only time the designer said «not», this is the point where they insisted on installing a double washbasin. It was impossible, because the bathroom is very cramped. Instead, the designer installed a long sink so that no one bothers anyone. The apron protrudes 35 cm behind the sink.This is a modern technique that creates a kind of transition, and from the point of view of functionality, protects the wall from dirt, and the built-in faucet looks nice.
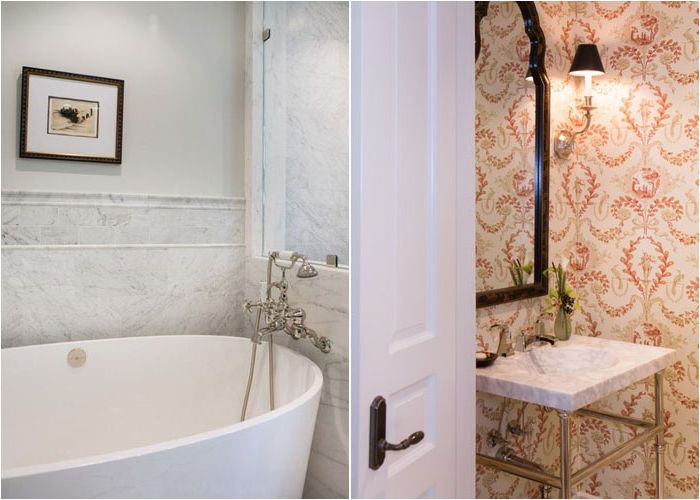
Wall decoration – wallpaper and tiles
Delicate colored marble and glass fill the room with air and light. The bathroom has both a free-standing bathtub and a shower. The room used plumbing, outwardly reminiscent of the era of Queen Victoria. For the walls, Neithart used 24×30 tiles, tile molding and smaller tiles..
Guest room, study and living room
The second bedroom was designed as a study and living room. A Persian carpet can be seen on the floor, and through the glass doors one can enjoy the scenery while working at the table. The sofa can be offered to guests who stay overnight. On the table in the Chinese style, the table top is made of stone – another element of eclecticism. Neithart set up a mini-gallery on one of the walls. High lockers of the 19th century are used by the owners as additional space for storing necessary things..
Guest bathroom
Laundry
In the guest bathroom, Neithart has combined both traditional and modern elements in interiors and décor. The designer managed to install a sufficient number of lockers in a cramped laundry room, there was a place for drying and a bedside table for a broom and a mop. The taps are installed to the right of the washing machine, thereby saving space and moving the machine closer to the wall. Original ideas for arranging a separate laundry will only confirm its need in every home, if even the slightest opportunity appears for this..

