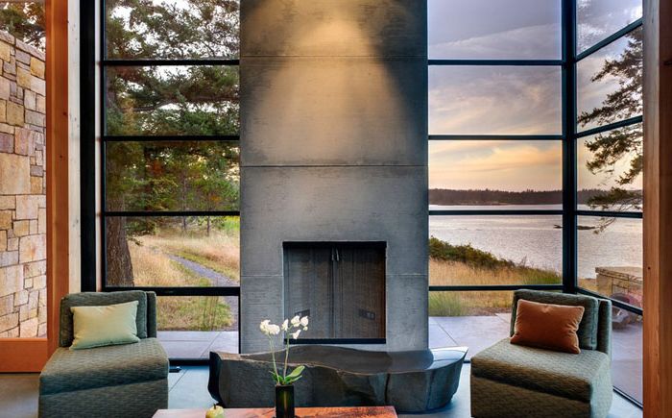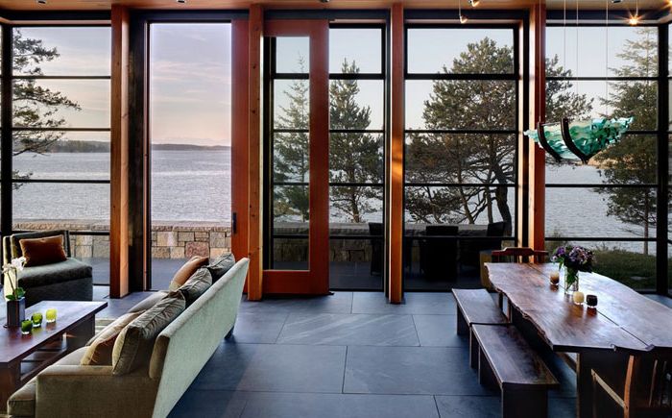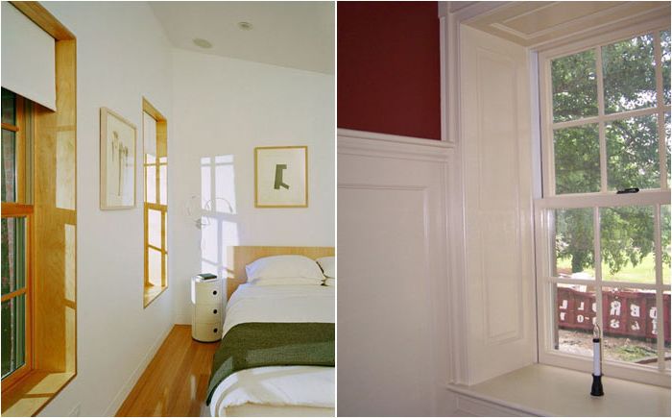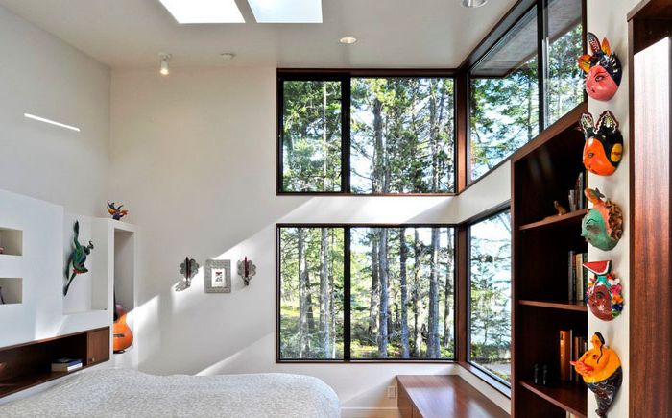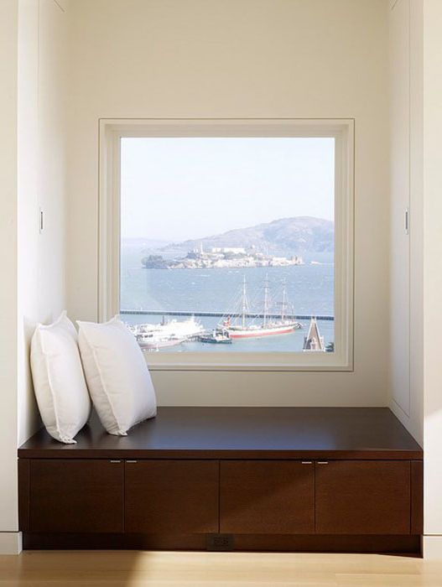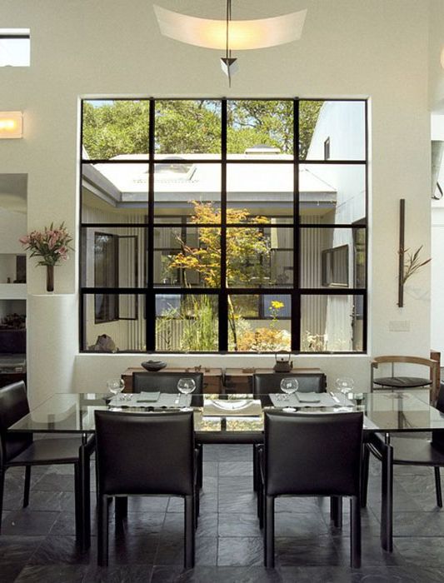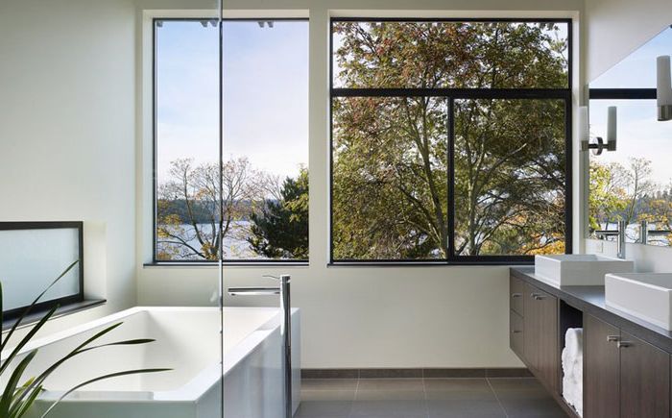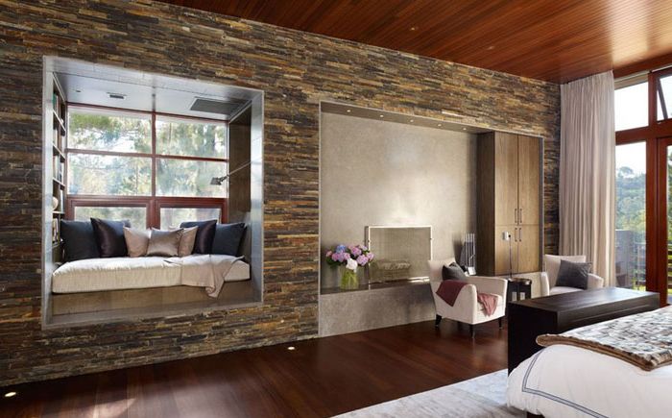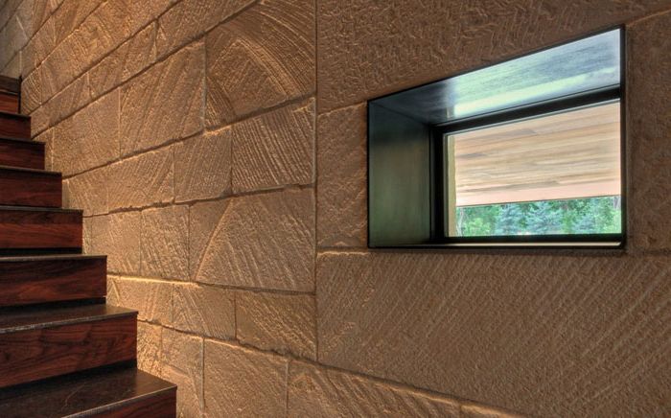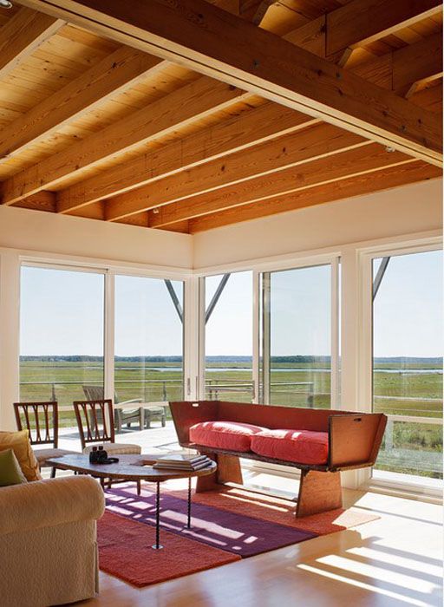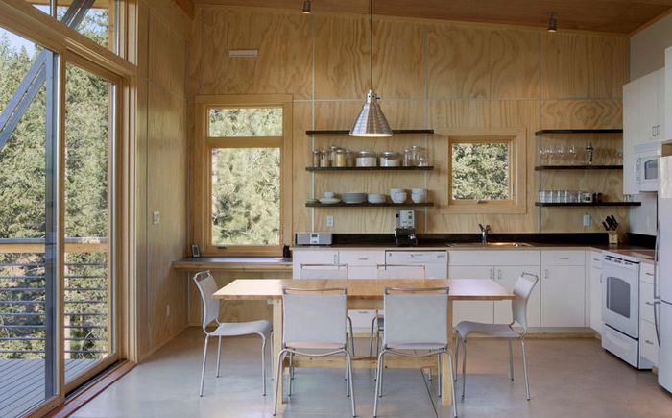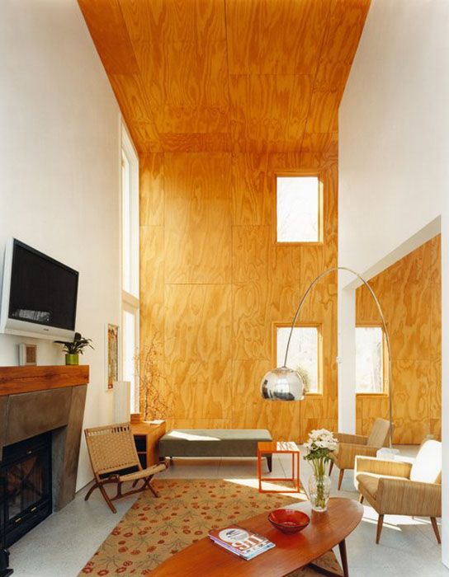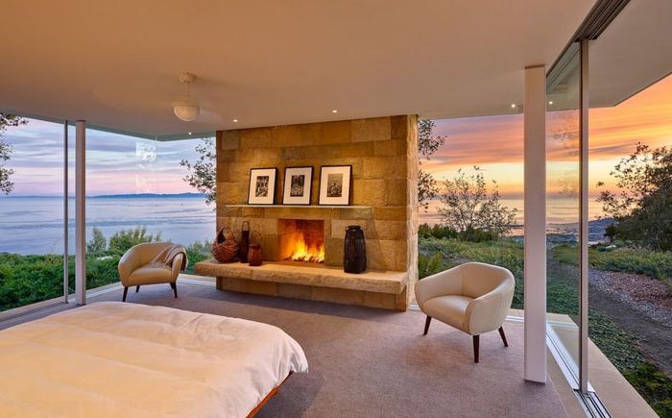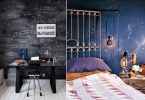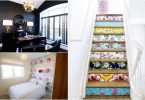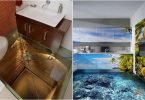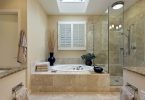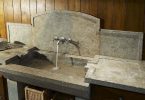10 factors to look out for when installing windows
Architects often think of a project as a system. This is one of the strategies that allows you to combine elements into one whole when building or planning a design. In any system, there is order and relationship between elements as a whole. Windows are not the last in this system. They serve as a connecting role between the elements and allow daylight to enter the room..
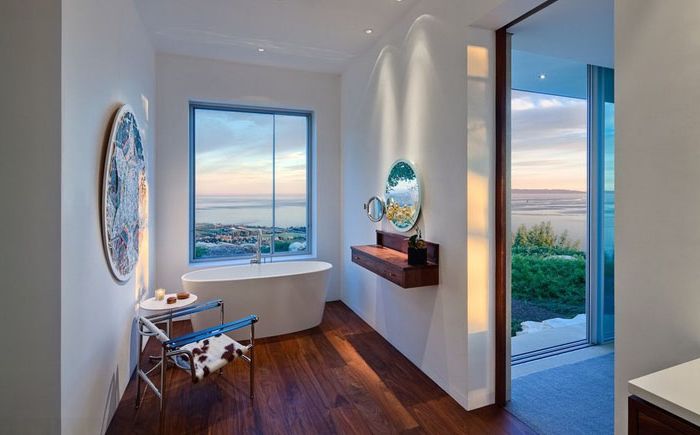
Bathroom interior by Neumann Mendro Andrulaitis Architects
If you think of the window integration system as a whole structure, you need to imagine how they will be installed in the wall and which frames to choose. Everything should correspond to the general design concept of the whole house.
1. Ultra-thin binding
Living room interior by Prentiss Architects
If the view outside the window plays an important role in the design and interior of the house, that is, the entire system, then dark-colored frames with thin imposts will do. The binding of the window should be minimalist and play the role of connecting glass, no more. The frame should correspond to the overall concept of the interior, which is represented by elements of cold metal, stone, concrete, warm wood and thick wood panels.
Despite the harsh winter winds, this room is bright and open enough, and structured thanks to the solid floor and strong, close-up racks. The type of construction is dictated by the presence of pine supports, and each window fits organically into it. Dark metal elements are the connecting link thanks to the thin wooden imposts. Thin frames not only fit into the structure, but also allow daylight to enter the room as much as possible. Rough frame would distract attention and visually reduce space.
2. Wide slopes
Wide slopes
Slopes are the part of the window frame that extends over the entire thickness of the wall. Basically, the slopes are painted to match the main walls or the color of the window frames. The designer decided to make the slopes from the same material as the frames themselves, successfully achieving a contrast with the plasterboard walls. You can either put drywall on the slope and then trim it with wood, or put the drywall butt-to-wood so that the wood can mask the seam. This finish will look neat and modern..
Bedroom interior by David Vandervort Architects
There is another option for finishing the slopes with wood. It is suitable for rooms where the interior has elements of equal importance – the view outside the window, high-quality furniture and ceiling lights. Both furniture and window frames are made of the same material, warm mahogany.
3. Window openings
Living room window by John Maniscalco Architecture
A thin line around a window opening is another modern window decoration technique. It plays the role of the border between the window and the wall, but at the same time it is a soft transition between them. Such a border can be formed using special planks that are installed at the seams formed by drywall. The planks can be made of metal or vinyl. This technique of finishing the opening creates a plane perception, and does not require additional effort. It is modern and aesthetically pleasing, and plasterboard surfaces benefit from this method of finishing and look solid..
4. Drywall
Dining room window by House + House Architects
Drywall is the most profitable and convenient material for finishing a window opening. With its help, you can save on carpenter’s services and at the same time achieve a perfectly flat surface. This technique is popular in commercial buildings. The drywall seems to envelop the window opening all the way to the frame, providing a flawless look. It perfectly masks seams and unevenness, but in some rooms such a simple, discreet finish does not work at all. All of these elements create a modern, minimalist design that focuses on the view from the window..
5. Drywall in combination with other materials
Bathroom interior from BAAN design
If the plasterboard finish seems too simple, then you can additionally use wood or stone. This will add texture, color, shadows, you might think of a window sill where you can put flowers and other items. The decoration of the slopes is based on drywall, but with elements of dark oak, for example, it can be a wide window sill where you can organize a place to relax.
6. Stone decoration
Bedroom interior by Rockefeller Partners Architects
With the stone decoration, an amazing niche is formed – a reading corner. The main emphasis was placed on the massiveness and reliability of the stone from which the wall is made. The architect organically applied the technique with which he logically integrated window niches, violating the integrity of the wall. It turns out that they were specially cut, and the slopes are finished with a material with a matte surface. The stone gives the interior weight and solidity, but one must treat such decorative elements with caution.
7. Finishing the window with metal
Staircase by Cornerstone Architects
The metallic finish looks very nice. The dimensions of the window openings correspond to the size of the blocks from which the wall is made, it seems as if the blocks were removed on purpose to install the windows. The metallic finish also reflects light. The sheen of the metal and the narrow window frame allow daylight to enter the room as much as possible, regardless of the size of the windows themselves. The delicate finishing of the window opening, made of smooth metal, looks organically against the background of variegated limestone and fits into the overall design concept. Mainly the metal finish is a characteristic feature of the industrial and trendy style, it matches perfectly with other materials..
8. White on white
Living room interior by Estes / Twombly Architects, Inc.
The minimalist solid white frames are essentially an extension of the wall, and their function is simple and straightforward. They are not created to attract attention, they are simply a link between the three main components of the structure: window, ceiling and floor. Massive frames are ideal for the interior of the room. White frames on white walls do not look defiant and blend in with the rest of the design.
9. Tree on tree
Kitchen interior by Balance Associates Architects
Window decoration and adjoining wall combine well and match when the goal is to emphasize the features of the wall surface coating, and not the window opening. With this design, the window opening appears to have been cut specially in the wall and does not contrast with the main components and materials. Since the central object in this design is the wall, the decoration of the window opening is an integral part of it. This is a good example of how the right approach to finishing a window opening fits seamlessly into the overall design, especially if different materials are used..
Living room interior by Lynn Gaffney Architect, PLLC
It is advisable to use a monochromatic decoration of windows and walls in small rooms in which detailing is inappropriate or undesirable. If you take wood as the basis for decorating walls, windows and ceilings, you can thus achieve the feeling that all elements are equal. In this case, contrasting details attract attention, rather than the view or objects inside the room..
10. Without finishing
Bedroom interior by Neumann Mendro Andrulaitis Architects
You can combine walls, windows and doors into one system. Window frames recessed into the floor and ceiling provide an opportunity to play with the space. This technique is technically difficult and quite expensive, but the result is worth all the effort..
However. before you think about finishing windows, you need to decide on their main varieties, their advantages and disadvantages.

