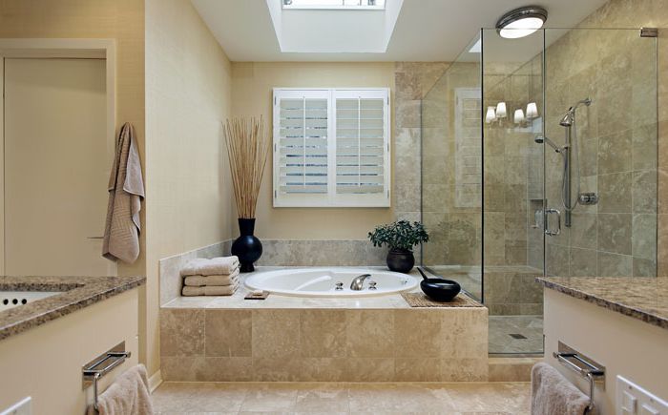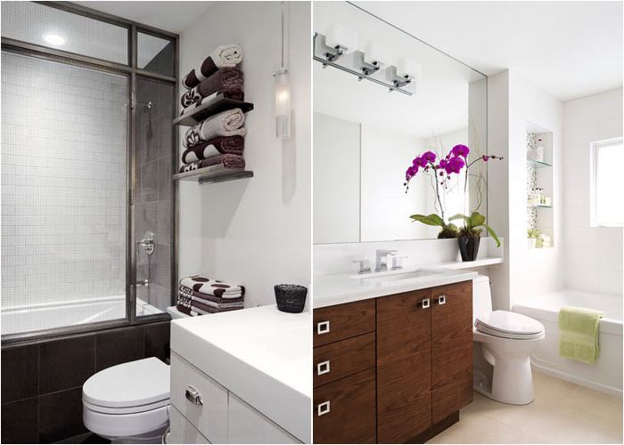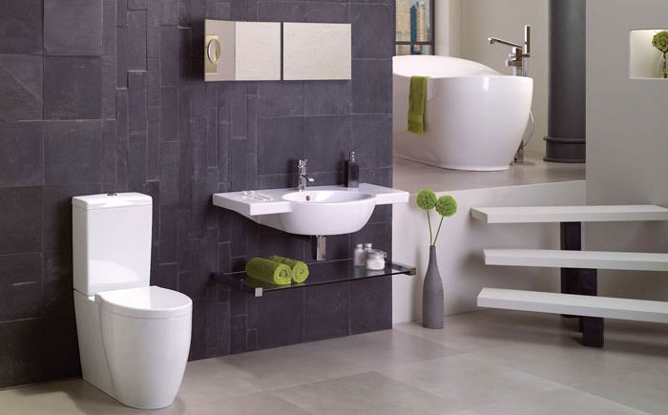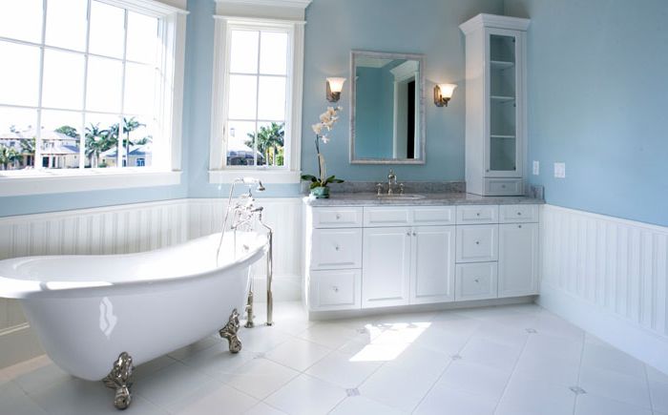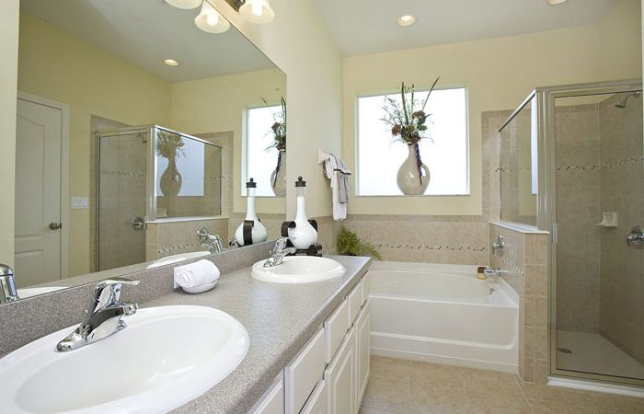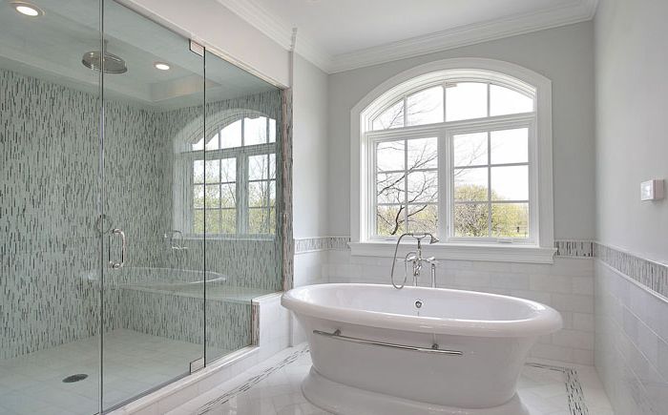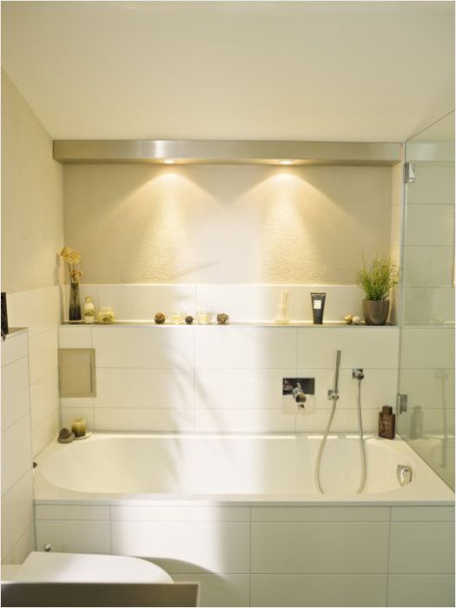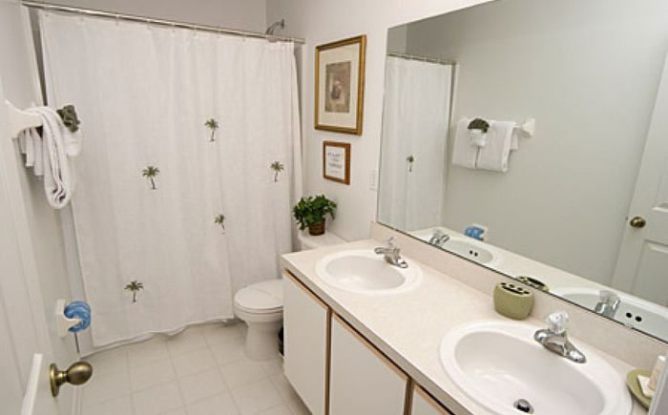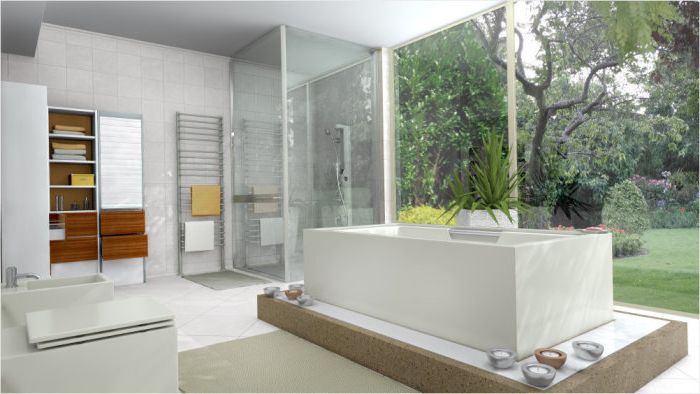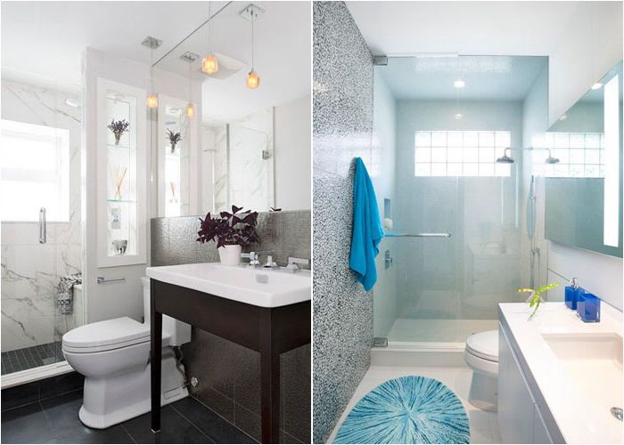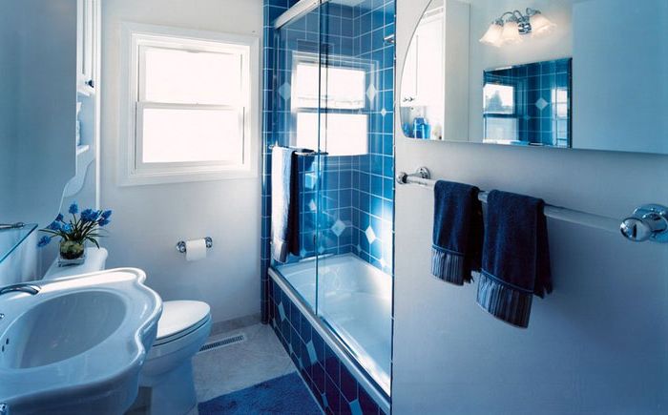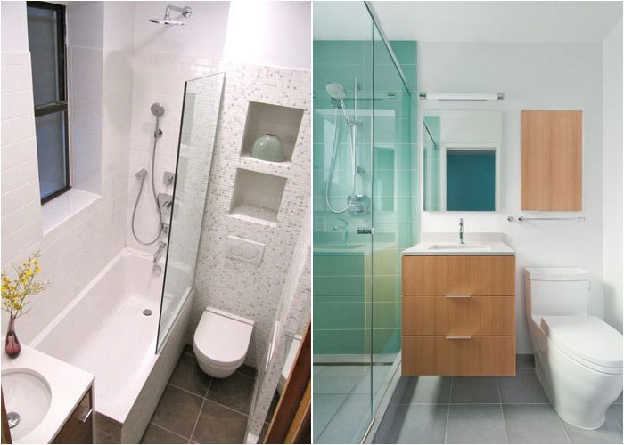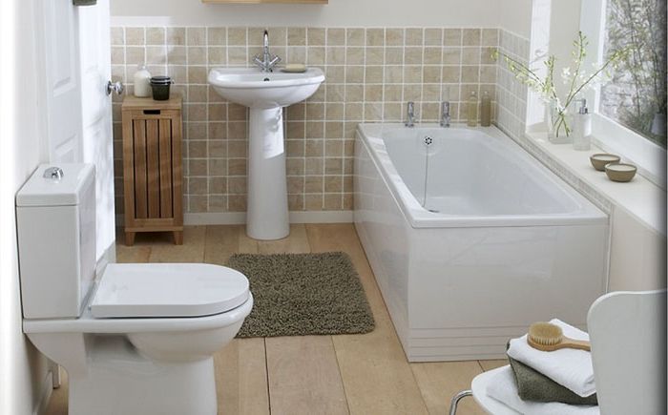The most important stage of renovation in the bathroom: basic measurements
Renovation is not an easy task, especially when it comes to a time-consuming environment like a bathroom. In it, it is done seriously and for a long time, the bath requires a special approach. Therefore, it is so important to think over, measure and plan everything. We offer an overview of the main elements, the size of which plays an important role in work planning.
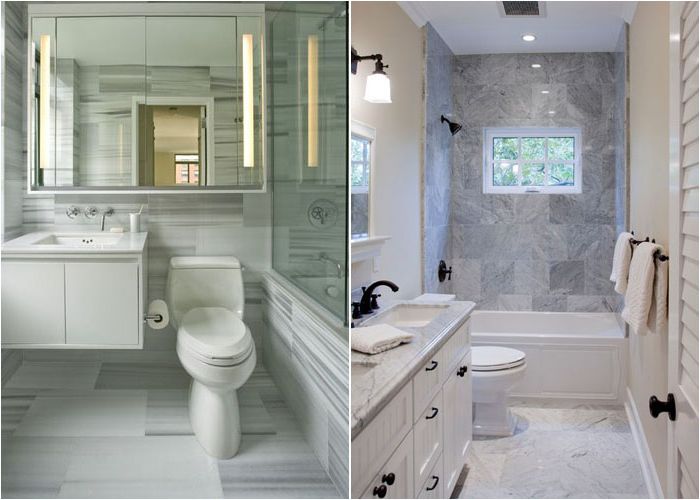
Bathroom interior
The bathroom is in second place after the kitchen, where the layout and materials are considered the main criterion when planning renovations, while the size of the room should not affect the quality. Knowing a few basic approaches to space planning and understanding that limited space should be used to its fullest will help you develop unique and beautiful designs. To place everything conveniently even within a small bathroom, you need to know how much space is required for the main elements of furniture, plumbing.
Small bathroom interiors
Since a small bath does not require a large amount of material, you can think about purchasing high-quality and expensive materials, they will not cause serious damage to the budget. For example, in this bathroom, expensive marble tiles with special veins that define the character of the room and make the interior beautiful and airy were used for cladding. Despite the modest size of the room, a wall cabinet with a built-in washbasin is conveniently located next to the compact. It has special lighting built into it, and the lamps on the sides of the mirror fit just perfectly. If necessary, you can turn on both lamps – this is an excellent solution for such a room.
Washbasin
Wall-mounted washbasin
Traditionally, a bathroom should have one washbasin. All elements are lined up close to the only source of water supply, sewerage and ventilation, which saves on plumbing installation and ensures efficient distribution of heated water, especially when the wall is next to the water heater.
Vanity unit with single washbasin
Single washbasin. To install one washbasin, you need a space of at least 80 cm wide, although 90-110 cm would be better. The optimum depth of the bedside table should be 45 cm.If a wall-hung sink is installed, the result will be a more spacious bathroom.
Double washbasin
Two washbasins. If you plan to install two washbasins, then you need to focus on the fact that you need a place with a width of 150 to 180 cm. The more the better. A bedside table with two washbasins provides comfort and convenience in the process of hygiene procedures
You can extend the surface of the dressing table above the toilet cistern. If it is on average 80-90 cm, then extra centimeters will not hurt. It must be remembered that the compact must be well below the extended surface in order to provide access to the tank without problems.
Bath
Freestanding bathtub and walk-in shower
The standard bathtub has the following dimensions: 140-170 cm long and 70-80 cm wide. The depth of the bath should be from 35 to 50 cm. If there are usually no problems with the length, then a bath deeper than the standard is more difficult to find. If the shower is mainly taken, then it’s okay. But those who like to soak up the bathroom will have to look.
Built-in bath
The built-in bath is delimited by three walls. It is tiled. Well thought out the successful placement of the first aid kit and small shelves on the wall, which not only add spice to the design, but also provide additional space for storing the necessary things. The depth of the first aid kit should be 10-13 cm, and the shelves should be 9-10 cm.The dimensions can be selected individually, based on the free space in the bathroom.
Bathroom with curtain
For the bathroom, you can choose a shorter, but deeper, Japanese-style bathtub. Such a bath will make it possible to install a shower and even organize storage space. You can also install a glass bath screen, especially if you have a steam shower. The height and width of such a screen is determined individually so that neither the screen, nor cabinets, nor plumbing interfere with each other..
Shower room
Bathroom with shower by Draw Link Group
Some people do not install a bathtub but prefer a shower. This is a big plus, especially if the bathroom is limited in size. The shower area can be separated by glass doors from floor to ceiling. The floor in the shower room is flat, therefore drains with grates must be installed against the back wall.
Bathrooms with showers
It will be more convenient to install a restrictive curb so that water from the shower does not penetrate into other sectors of the bathroom. It should be 8-10 cm high and 10-15 cm wide.
Towel racks
Towel rails should be installed 90 – 110 cm above floor level. If someone is taller, then it is optimal to install them at a height of 120-125 cm.In a traditional bathroom, the ceilings are at a height of 2.50 m.
Plumbing location
Compact bathroom interiors
Convenient and correct position of plumbing and furniture in the bathroom dictate the location of doors and windows, in which direction the doors open. It is better to install all elements along a blank wall. It is likely that for greater convenience, the compact and the sink can be swapped..
Compact bathroom
If space in the bathroom is sorely lacking, you can install a washbasin and an oval-shaped bedside table in a special niche. The compact should be placed next to the shower room, but so that there is enough space to get out of the shower comfortably. A washbasin and a bedside table for it are the most versatile elements that can change their size and shape, which is very convenient.
Compact
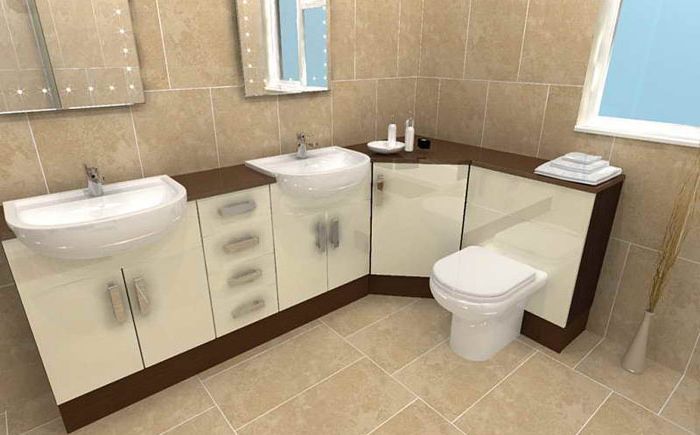
You can find a very unexpected place for the toilet.
In some bathrooms, the bathtub is installed opposite the washbasin and the compact. According to building standards, the distance between the toilet and the bathroom should be at least 60 cm. The compact should be placed comfortably in the bathroom. To install the compact, you need a place up to 70 cm wide, but 80-90 is even better. If a compact of non-standard sizes is installed, then it is imperative to add another 5-8 cm to 70 cm. It is likely that you will want to install the toilet so that it does not catch the eye. There are several stylish and original solutions for this..

