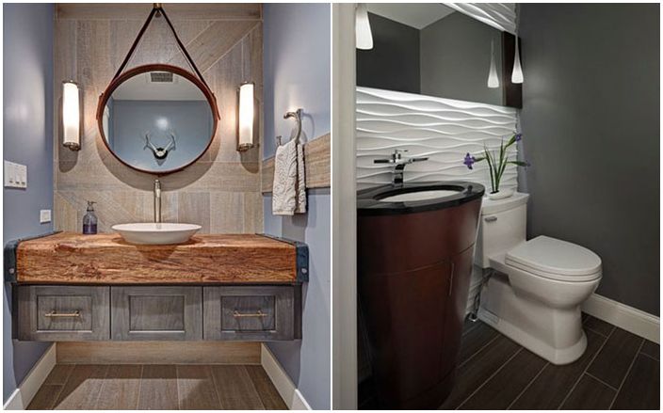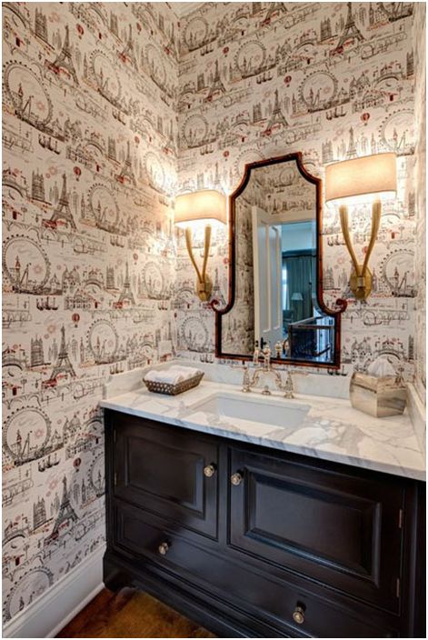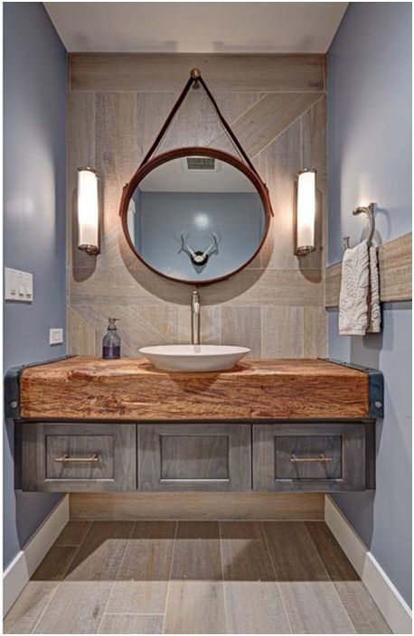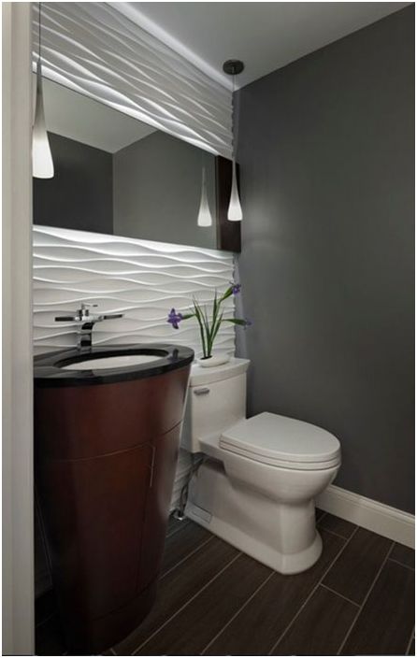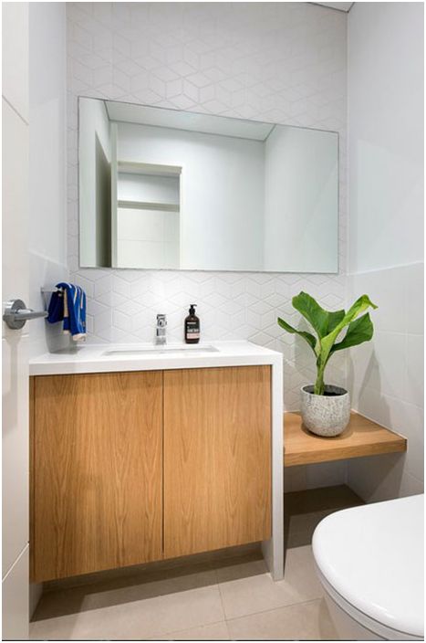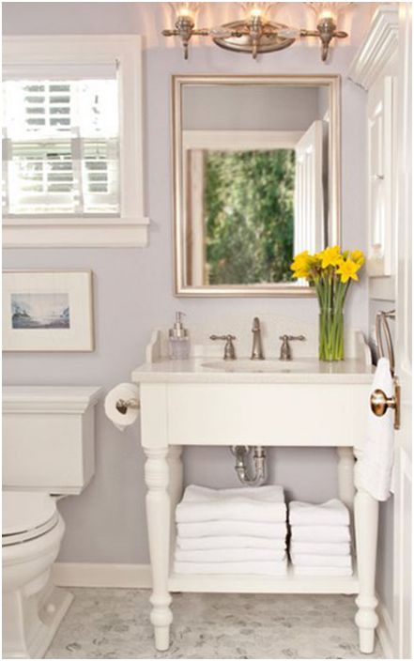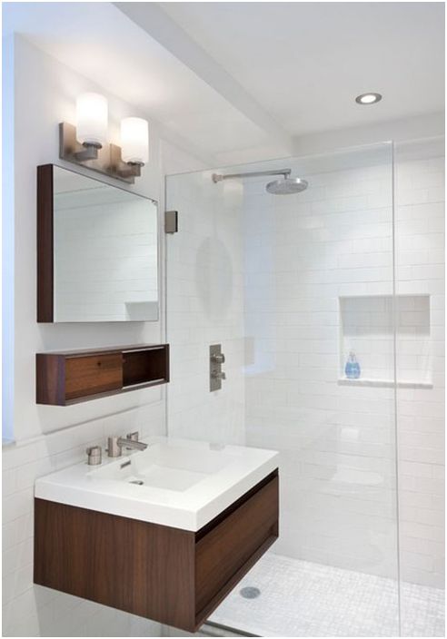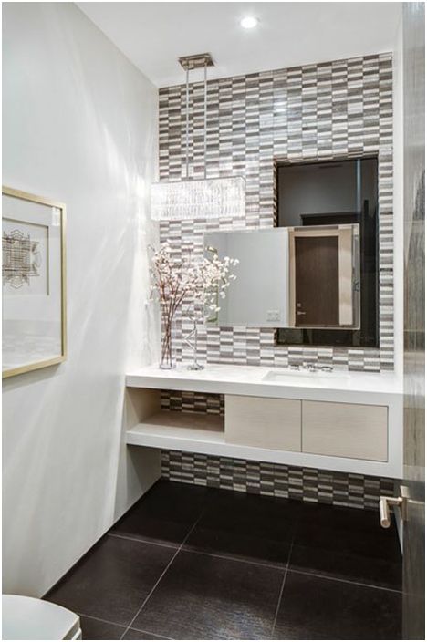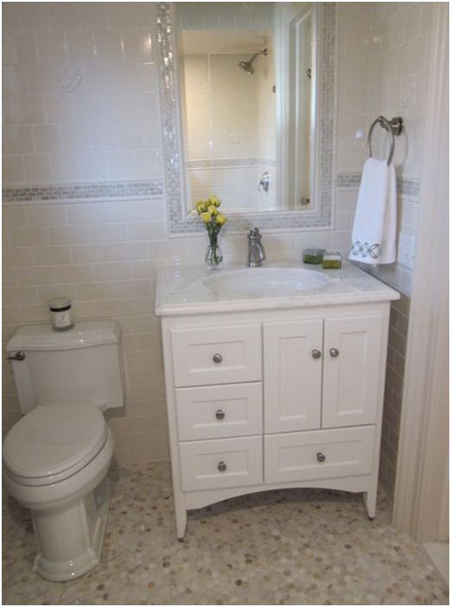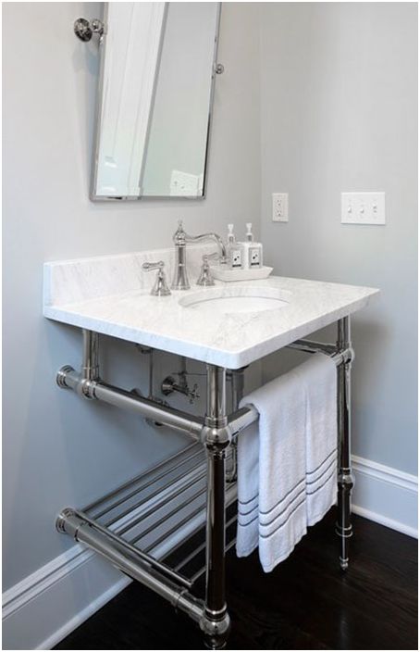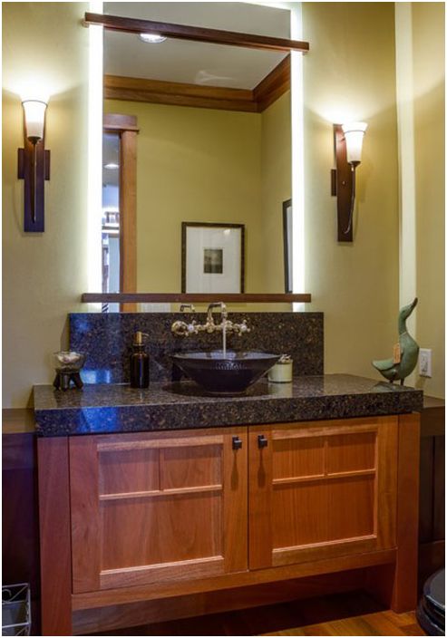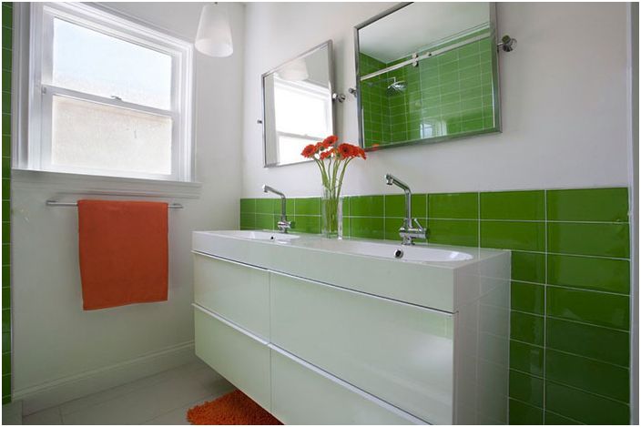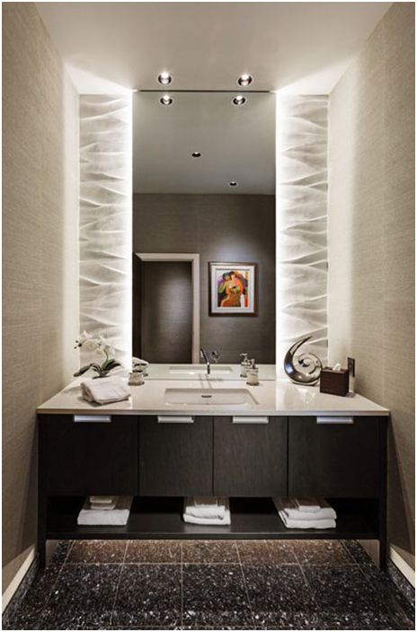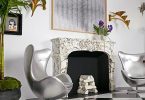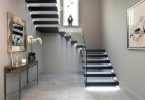Washbasin cabinets: beautiful, practical and functional
Don’t sacrifice extra storage space if the bathroom is tiny. See how creatively the designers approached this problem. They offer custom-designed, stylish washbasin cabinets with storage sections.
Baby
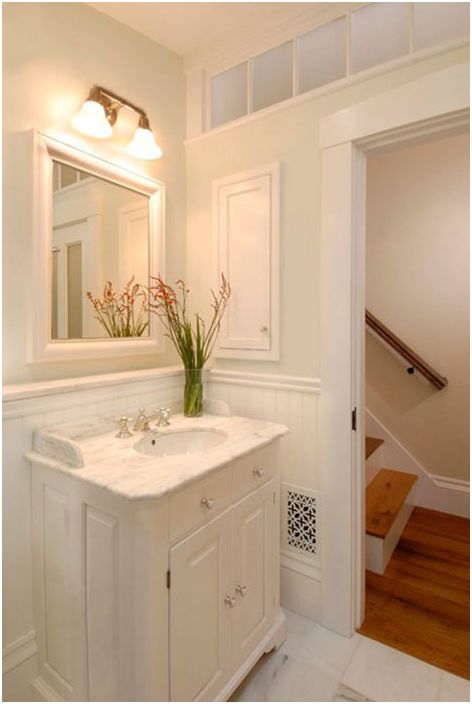
Baby
It is especially difficult for children in the bathroom, since all the furniture is designed for adults. Designed by Julie Palmer, president of Charlie Allen Renovations, this vanity is designed for a bathroom that is owned by two children in Boston. Shampoos, soaps, towels and children’s bath accessories are stored here. In small bathrooms, it is very important to avoid congestion. But even such a small dressing table is well worth it to be stylish. According to Palmer, such a dressing table fits well with the Greek style of the 50s of the 19th century..
Classic
Classic
Designer Melissa Lewis of Lewis Giannoulias opted for a stylish, custom-made Christopher Peacock washroom cabinet in a home in Chicago. The locker, according to the designer, had to be functional and beautiful at the same time. There is plenty of free space on the white marble countertop, and there is also a cabinet underneath for storing bathroom items and accessories. The dark color contrasts beautifully with the worktop and represents a classic combination. Together with eclectic wallpaper, it creates a sense of loss in time.
Urban rustic style
Urban rustic style
In this washroom in Sacramento, California, designers at Nar Fine Carpentry have tried to bring the idea of an industrial country house to life. As a tabletop, a solid timber was used, which goes well with wood-like tiles on the back wall and floor. Toiletries, towels and soap are stored in two deep drawers. Metallic stripes on the sides of the table top complement the look.
Elegant sophistication
Elegant sophistication
This barrel-shaped vanity unit has doors that open at a 90-degree angle and has a glass shelf inside where you can store many things. Designer Tanya Woods of Xstyles Bath + More says she needed the vanity to be small and oddly shaped to fit into a 1.8m2 toilet. At the back of the table, the wall is decorated with a sculptural composition. The dressing table itself is made of dark cherry wood and is complemented by an unusual shaped mixer..
Modern minimalism
Modern minimalism
Inside the modern custom made vanity unit in a small washroom located in a home in Perth, Australia, there is a shelf. Plus, there’s plenty of room on the countertop for toiletries and soap. Designer David Wilkes has also added an extra shelf for added convenience. It will not only allow you to keep order in things, but visually expands the space. For added elegance, cabinet doors open by pressing magnetic latches instead of handles.
Cozy rustic style
Cozy rustic style
One way to tackle the lack of space in a small bathroom is to install a vanity unit, such as this one custom designed by Chris Riddle for a bathroom in a Redmond, Washington, home. Small, but roomy enough, the vanity unit is equipped with a quartz countertop. You can store essential toiletries, including soap, on the top, and towels and powders on the bottom shelf. Everything from the stylish legs to the countertop is functional, Riddle says. Since it was installed after the reconstruction of the whole house, the general stylistic concept was taken into account when modeling.
Compact dimensions
Compact dimensions
The height of the small vanity unit, made in modern wood by the company, is only 25 cm. It fits well into the interior of the New York bathroom, reconstructed by specialists from Weil Friedman Architects. An additional shelf is installed above it..
Functional modernity
Functional modernity
A stylish vanity unit under the washbasin stands against the wall, decorated with colorful tiles in gray tones. According to designer Kay Payne of Boswell Construction, this is the only place where it was possible to install it. In small rooms, there is always not enough space for installing lockers, but they also managed to install a first aid kit. The bedside table itself, which is 14 cm wide, was installed in a niche. It is roomy enough without a pharmacy wall cabinet. The worktop is made of quartz, and the neutral colors do not distract attention from the decorative wall.
Traditional furniture
Traditional furniture
Shown here is a wooden bedside table that was not custom made but was purchased ready-made from a store. Its width is 33 cm, it is compact but roomy and practical. The designer from the Nanette Baker company liked it.’s and fits the general style of the entire home, located in Westbury, New York, which is 100 years old. Thanks to its functionality and spaciousness, the bedside table maintains order in the bathroom of the owners of the house. A washstand is installed here, and toiletries and towels are stored below..
Chrome parts
Chrome parts
This washroom has a classic console vanity unit with storage space for towels underneath. Width 76 cm, height 82 cm and depth 54 cm. Stone top and chrome base look organic in a small washroom. The open design of the table does not clutter up the space, and the room visually becomes more spacious. There is a trellised shelf underneath where you can store additional accessories.
Handmade
Handmade
The spaciousness of the premises and clever design solutions are what designer Steve Kleinman offers to his clients. This home washroom features an elegant handcrafted bedside table that highlights the design details of the entire home and conveys its philosophy. Kleinman chose a suitable place for the bedside table, made of mahogany with a thick quartz surface. Due to the fact that the designer installed the compact in a different place, and not on the same wall, more space was allocated for it.
Narrow shapes and straight lines
Narrow shapes and straight lines
Designer Alison Glen of LA Dwelling was pleasantly surprised by the compactness, functionality, clean lines and cost of a vanity unit installed in a bathroom in a Los Angeles apartment. It is 140 cm long and 49 cm deep. As it is attached to the wall above the floor, it creates a sense of spaciousness. This bathroom belongs to children, which is why it is so bright and fun. The bedside table is equipped with four shelves for storing the necessary things.
Optical illusion
Optical illusion
The company’s designer Timothy Benkowski took the work with the high walls in the washroom as a challenge to his professionalism. He wanted to add some horizontal lines to balance the space, so a cabinet was installed under the washbasin of this design. A row of drawers, which are located under the countertop, mask the pipes and provide storage space for toiletries. Open shelf at the bottom is suitable for storing towels.
In addition to the washbasin cabinet, you definitely need to think about the washbasin itself. The atmosphere of the entire bathroom depends on its appearance. Modern designers sometimes offer the most incredible models that turn water procedures into a fairy tale.

