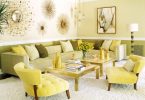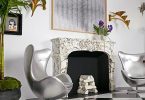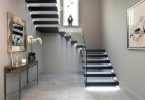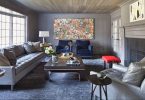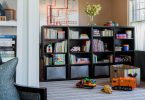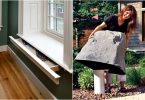The loft style is characterized by the design of volumetric spaces with a focus on industrialism – the use of open features and communications of premises structures as an unusual decor, simplification of all segments of life, rest and sleep. A neutral palette, applying the full spectrum of colors from white to dark, introducing natural shades to soften industrial nuances. But in this publication, we would like to acquaint you with the interior of an apartment located in Germany, by the example of which it will be possible to notice that the loft style can seem catchy, colorful, technological and also shocking. So…
Bright design project of a loft-style apartment and its key principles
Regardless of the fact that the key principles of the loft-style application were observed – the rooms of a huge scale with high ceilings, huge windows and wide doorways are finished easily and concisely, while at the same time the influence of other stylistic trends, such as pop art and eclecticism.
By tradition, we will begin our familiarization tour from the central room in the apartment – the living room. True to the theme of the loft style, the room is furnished minimalist, there is quite a lot of free space, in fact, all the decor has a functional background. But along with this, the non-specialized room for the whole family is strikingly colorful, striking in the choice of color palette and method of decoration. In most cases, brick walls become reprimands in the interiors of living quarters, but in this living room, with a catchy combination of blue finish and whiteness of the ceiling of the walls, neutral shades of brickwork have become only the backdrop for a very colorful piece of art..
The modular collection of upholstered furniture, made up of parts upholstered in different shades of gray, has created a spacious sitting area for the living room. The unique design of the tables-stands, made in the form of snow-white honeycombs, connected in a chaotic manner, complemented the external image of the leisure segment. The set of lighting is represented by a huge golden chandelier with two-row shades and a floor lamp, white as snow, which, together with a bright blue chair, organized a reading corner in the living room.
In loft-style rooms, quite often there are no partitions and walls at all between different territories. With German apartments, all rooms are divided, many are equipped with interior doors. But the doorways are so wide, decorated with frosted glass inserts that make them airy. That the space does not look like a fenced off, air flows freely from room to room and create the effect of one huge space. The living room is a walk-through room for two kitchens – and a dining room.

The dining room is decorated in a very contrasting way – the black walls are perfectly combined with the snow-white decoration of the door ceilings and openings with a golden cornice shining thanks to the lighting. The cladding of the flooring was continued by the design of the living room – a bright species of wood for parquet.
The dining room is somewhat represented by a spacious rectangular table made of wood and armchairs with soft seats, decorated in gray tones, which can be called a bright design project of an apartment in the Loft style.
Another exit from the living room leads to the kitchen area. Regardless of the impressive scale of the premises, households in the kitchen can communicate with those in the living room, the parameters of the impressive doorway provide such an opportunity.
The kitchen room is striking in scale no less than the other rooms. In finishing the utilitarian space, there was a division into walls painted in brickwork and white tone as a method of decorating vertical surfaces.
The use of a brick wall as a design for a kitchen apron can fully become a practical, and not just a unique finishing method, if you treat the surface with an additional layer of waterproof antiseptics and protective varnishes.
In such a spacious room, there was a place for the impressive size of the corner kitchen unit. The combination of yellow and gray shades of the fronts of kitchen cabinets creates not only a variety of color palette of the kitchen, but also shapes the temperament of the room. A large part of the kitchen center is occupied by a spacious island with integrated storage systems and household appliances..
On one side of the kitchen island, there was a built-in special counter and bar stools of a unique design were placed to organize a place for breakfast and other small meals.
The use of wood surfaces with minimal processing allows you to add the warmth of home comfort, so necessary for spacious rooms with industrial elements in decoration. The image of a bright and unique kitchen is completed by a huge pendant chandelier, made in a constructivist style, the interior design of which echoes the shades of the kitchen set.
Instead of simple double-leaf doors for a loft-style kitchen, the designer’s answer was to install imitation on wood gates, which are attached to heavy iron rods in a street style style. This extraordinary and also impudent touch in the modern interior has added individuality to the room, zest.
Then we move to the owners’ private quarters and visit first the main bedroom, in which both the way and the decoration of the furnishings deviate from the classic design answers for the loft style. A unique method of decorating the walls of the bedroom was the combination of brickwork with wallpaper, the bronze embossing of which exactly repeats some shades of brick. The resulting harmonious alliance seems to have been created to be present within the same room for relaxation and sleep. Against the background of a brick wall, a catchy artwork looks great, which, together with a colorful armchair of bright lemon color, diluted the gray-ocher palette of the bedroom.
The unique design of the space near the bed has created a whole ensemble, in which it is not only pleasant to relax, but also it is possible to comfortably sit for work with a laptop with a cup of coffee. Thanks to the use of uniform materials for performing all the elements of the sleeping corner, the whole ensemble looks not just as a single whole, but as a complex, the existence of separate parts of which a friend without a friend is easy to imagine.
The bedroom storage aggregates are presented in the form of a spacious four-door wardrobe with a niche in the center of the structure. With such a large-scale piece of furniture, there is even no need for a separate dressing room..
Next to the main bedroom, there is a bathroom with no less eclectic finish. On the surfaces of the bathroom, it is possible to meet almost all options for the possible decoration of a room with high humidity – mosaic tiles, brickwork, pasting and painting with moisture-resistant wallpaper. Undoubtedly, surfaces exposed to the enormous effect of moisture are tiled with ceramic mosaic tiles of a bright shade.
The unique design of the space near the sink has become the highlight of the bathroom interior. And it’s not just the brickwork, which has become the method of decorating the apron over the sink, not only the backlit mirrors, but, first of all, the use of aged wood for countertops.

Another bedroom is able to provide at least three teenage children with ergonomic sleeping places, located in a fascinating two-story furniture complex made of deliberately aged wood. Against the background of the bright finish of virtually all surfaces of the room, not only furnishings are perfectly visible, but also a unique decor, a designer pendant chandelier.
There is also a TV place and a zone for creativity and study. The use of storage aggregates, represented by iron cabinets, from which the paint partially peeled off, added even more creativity to the unique interior.
A unique resting place is organized in the space under one of the beds – a comfortable corner where you can sit down to read a book or. The use of white-light blue wallpaper with variegated ornaments to decorate one of the walls brought not only a variety of colors to the setting of the cubbyhole, but also gave it a positive and more optimistic feel.
The bunk bed bedroom also has a bathroom, but with a more modest and neutral finish. For a small asymmetric room, the white finish was the most suitable option, it was easy to diversify it with ceramic tiles in pastel colors
Against the background of snow-white walls, the texture and original design of the stone wooden countertop and sink stand out especially clearly. A mirror with extraordinary illumination has brought an element of futurism into the interior of a modest bathroom..
Some rooms of the German apartments have access to a spacious balcony, where the love and originality of the catchy decor items has not changed the owners of the apartment. What could be better than breathing in a fresh environment and enjoying a good view of the environment while sitting in comfortable and catchy seats?



















