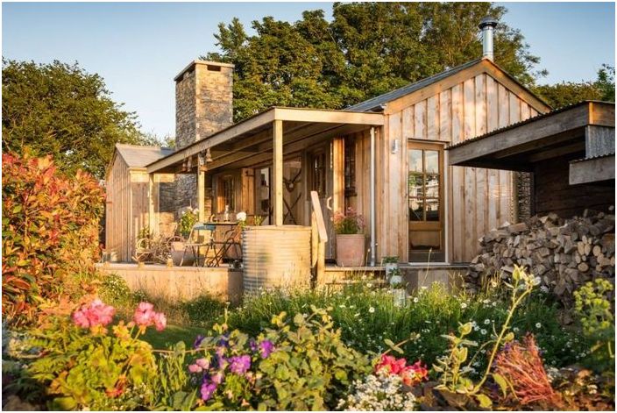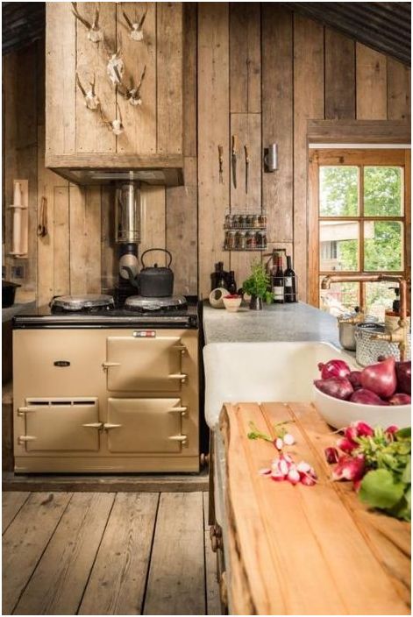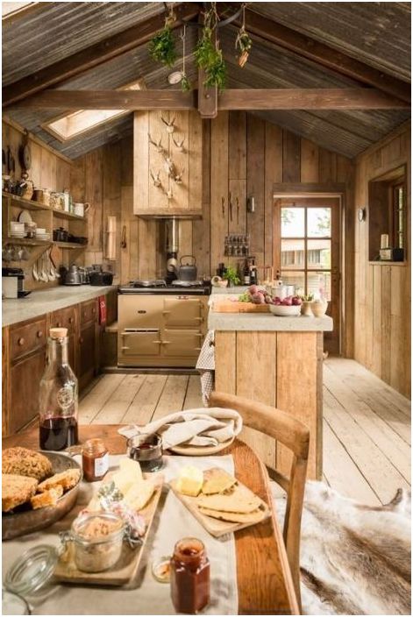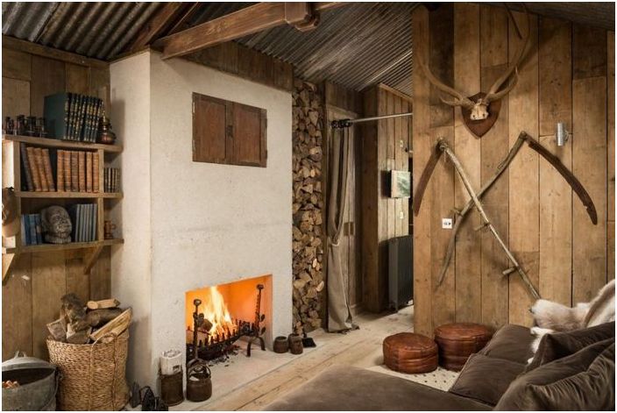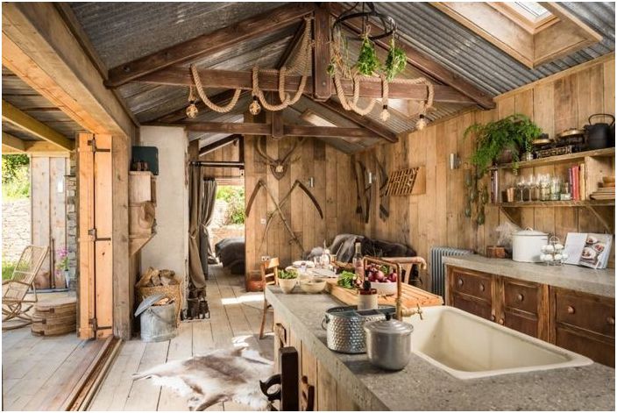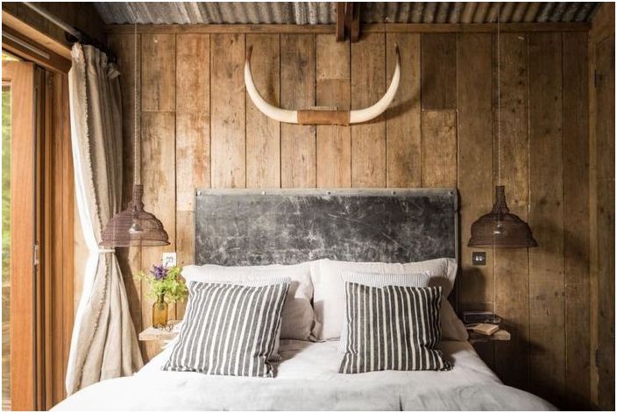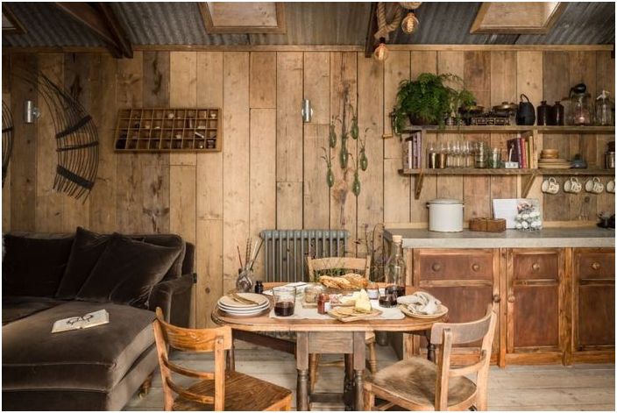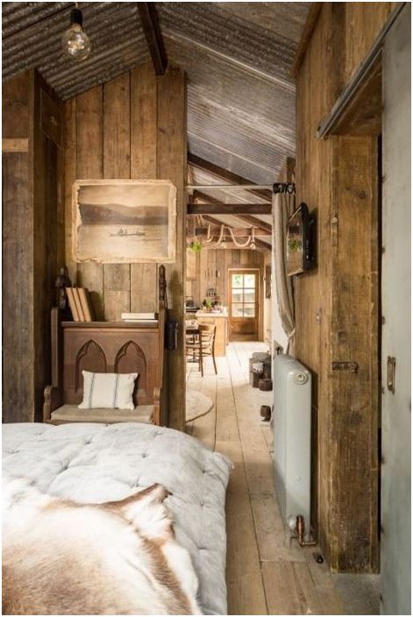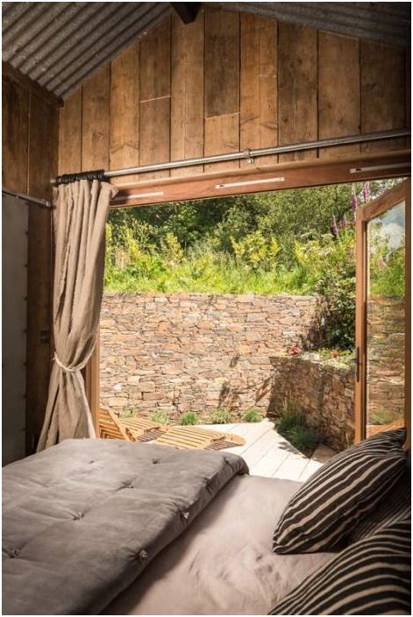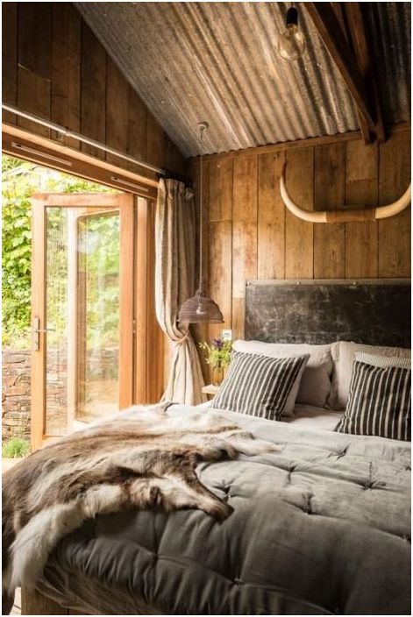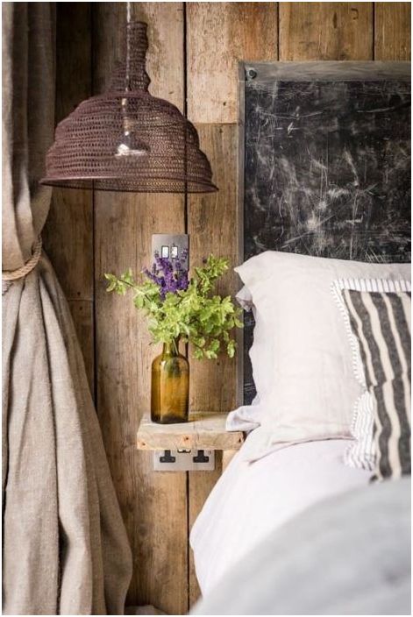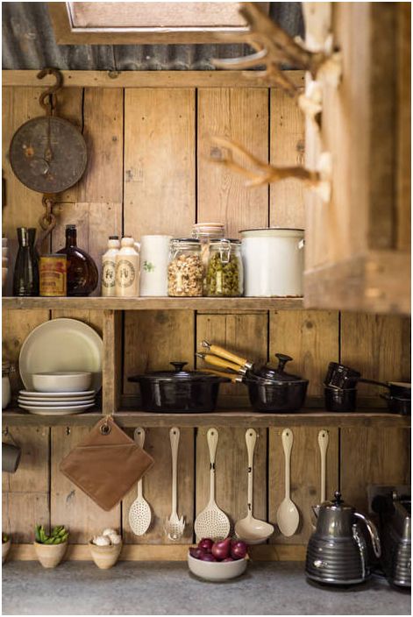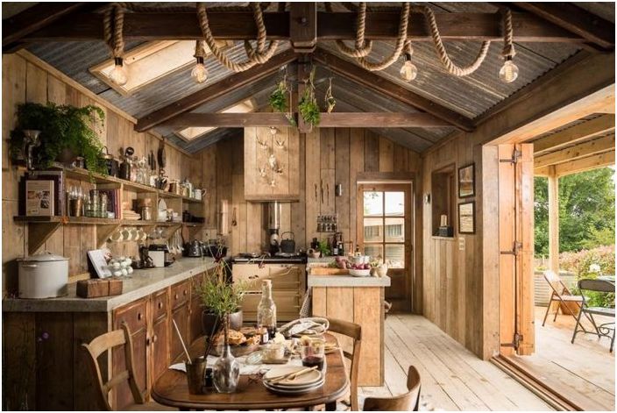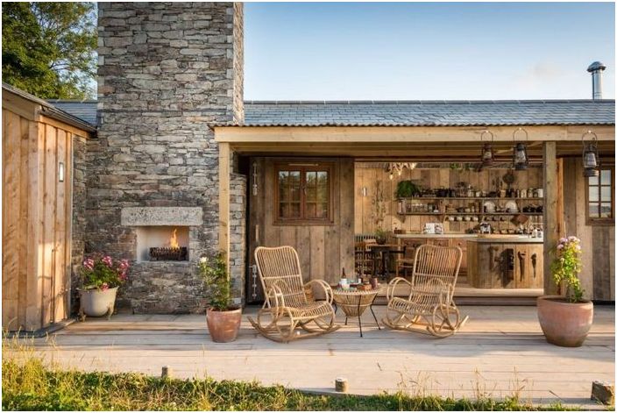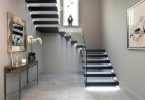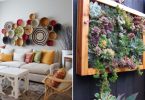How to make a dacha cozy?
Rest in the country can be pleasant not only in the warm season. There are several secrets that will help make a country house cozy and comfortable so much that you want to spend all autumn and winter weekends in it. To reveal them, we looked into one English house, the interior of which evokes pleasant emotions.
Wood – head comfort
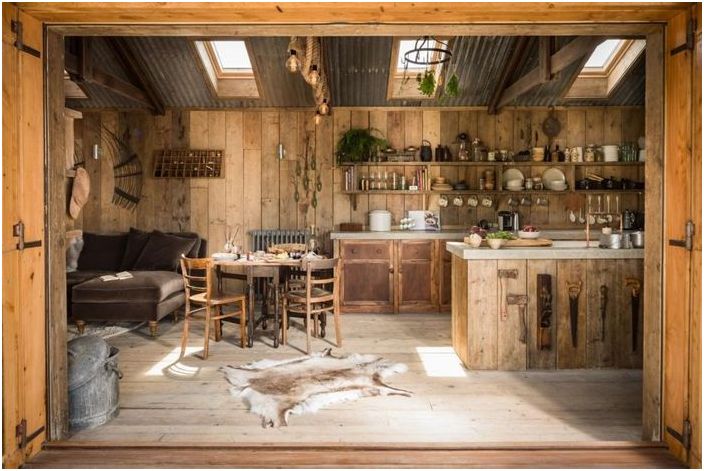
This house has wooden floors, walls and furniture
The rustic-style house is a great refuge for those who are tired of the noise of the city. The relaxed atmosphere sets you in peace and gives you the feeling of a leisurely life. How do you achieve this effect? The first assistant in creating coziness will be a tree. In this house, furniture and interior decoration were made from it. Even if it is not possible to make a completely wooden interior, you can furnish it with interior items and decor made of this material..
Kitchen area
Wood makes the interior cozy
Attributes of village life
The walls are adorned with the attributes of village life
To create a rustic atmosphere, just add a few details to the interior. For example, the walls of this summer cottage are decorated with vintage rakes and scythes, cattle horns. There are wicker details in the rooms, goat skins. There was also a place for a fireplace with wood. Everything is simple and concise, there is nothing flashy and flashy.
Small house interior
Horns of cattle hang over the headboard
The top of simplicity and style
Dining area
What is good about the rustic style is that the simplest furniture is suitable for such an interior. The main condition here: the more natural and natural the material, the better. In the dining area and in the kitchen, wooden tables, chairs and facades will be appropriate. Countertops can be stone or granite. Linen or cotton textiles will harmoniously fit into such an interior. As a decor, you can use wicker baskets, twine, burlap, ropes, various household implements.
Rustic bedroom interior
The bedroom has an additional exit to the courtyard
Small bedroom interior
Braided parts
The secret of space
The area of this house does not exceed 50 square meters, despite this inside it looks spacious and not cluttered. First of all, thanks to the same finish of the floor and walls, which seem to merge with each other and create the illusion of an expanded space. The second thing that influenced the visual perception of the space: horizontal open shelves were placed along one of the walls, the kitchen furniture was also chosen to be compact and oblong. This helped to visually stretch the main room..
Open shelves
Open shelves and narrow oblong furniture visually stretch the room
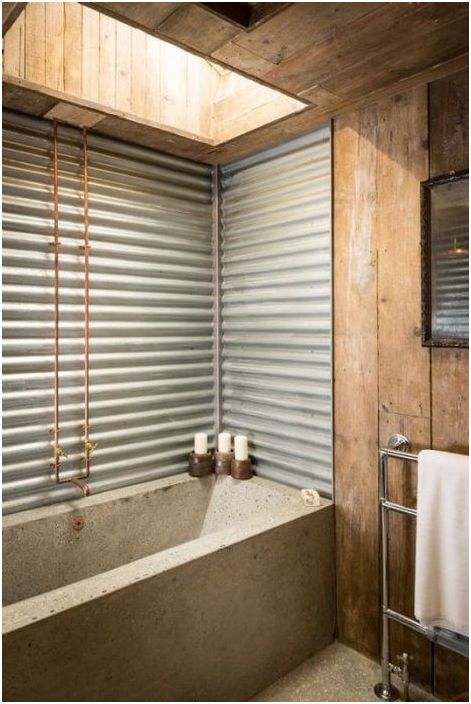
Interesting bathroom design
Another important tool that guided the design of a small house is light. Windows were even installed on the roof so that he could freely go inside. A sliding screen door was installed on one of the walls, which in the summer can be used as an additional exit to the courtyard. A lot of light also enters through it, and it also erases the boundaries of the house and visually also enlarges it..
The screen wall blurs the boundaries between exterior and interior
There are houses that touch with their interior and laconic architecture. Some of them also surprise with the inner filling. Recently we wrote about just such a dwelling, and its dimensions practically coincide with the house we have considered today. Only in it the owners still managed to hide their car.

