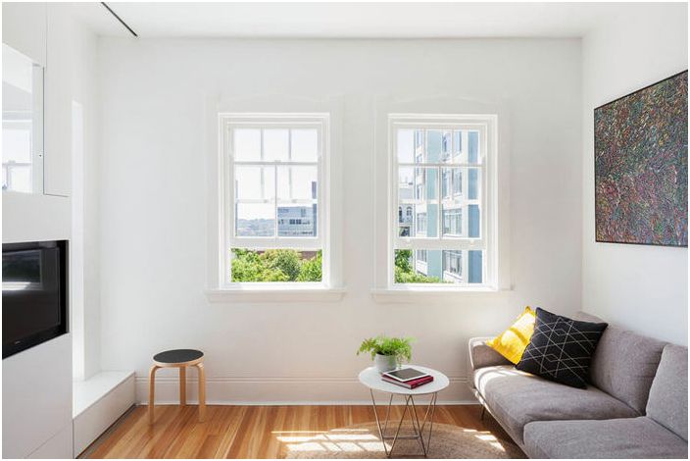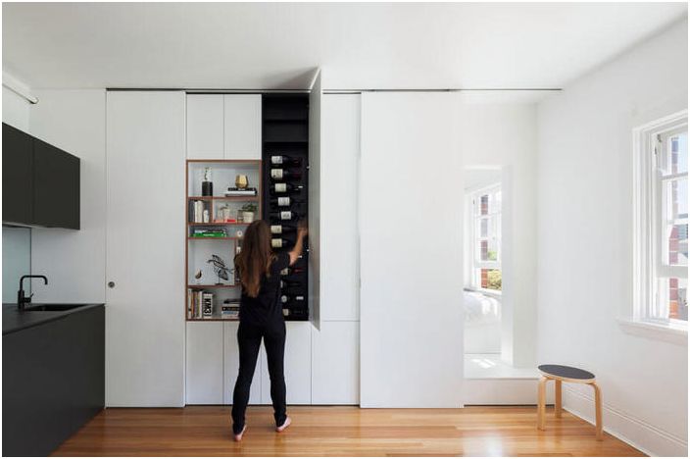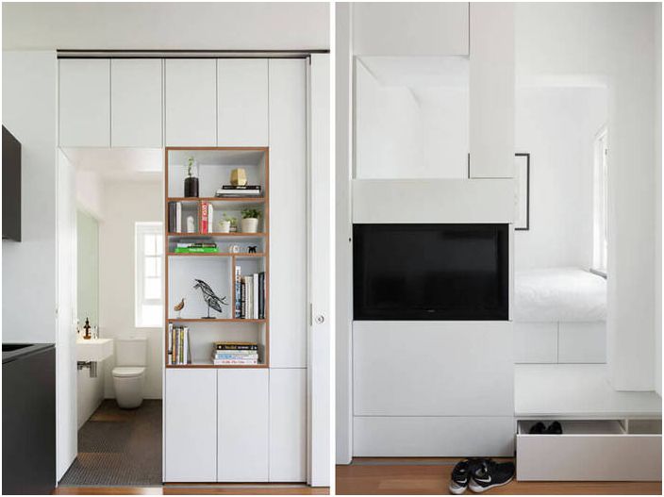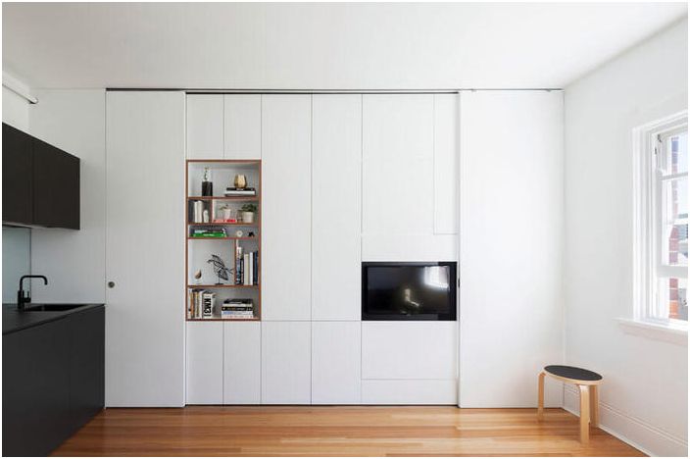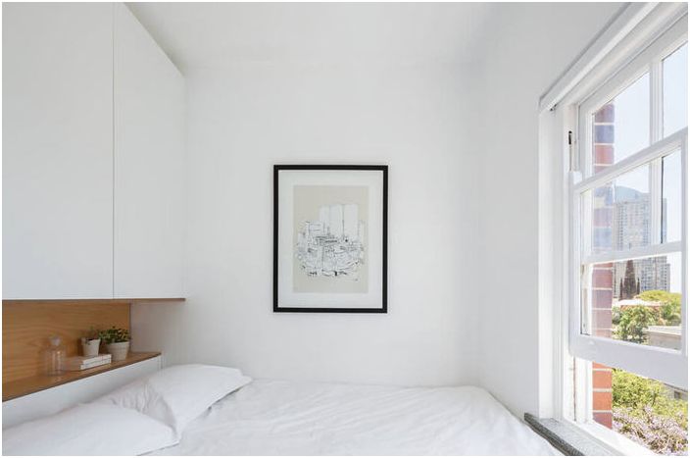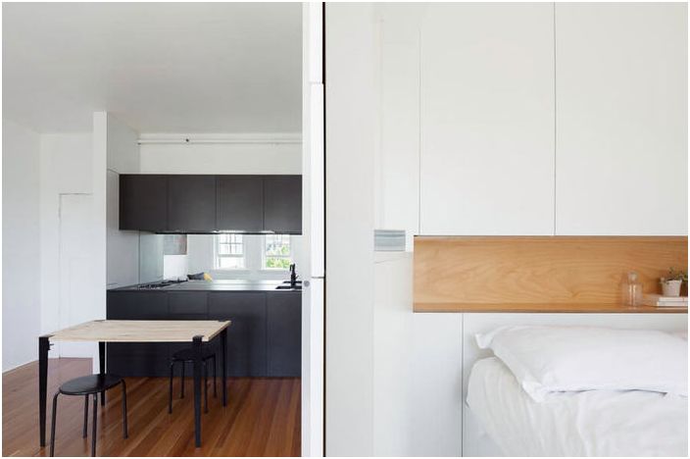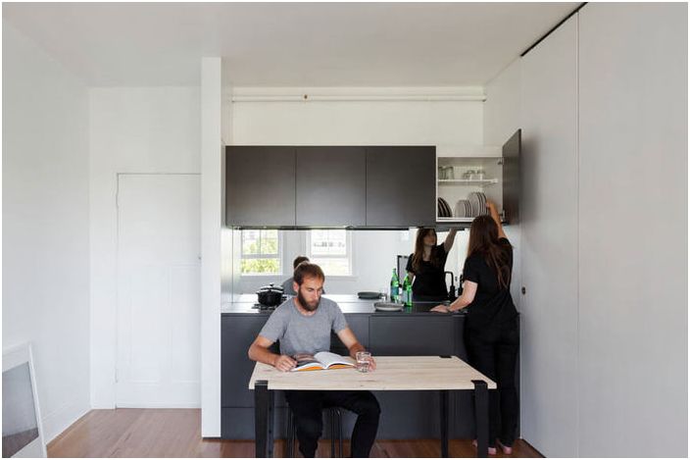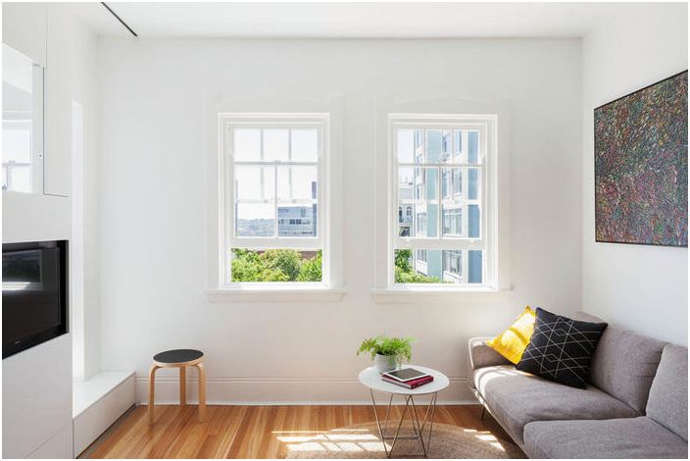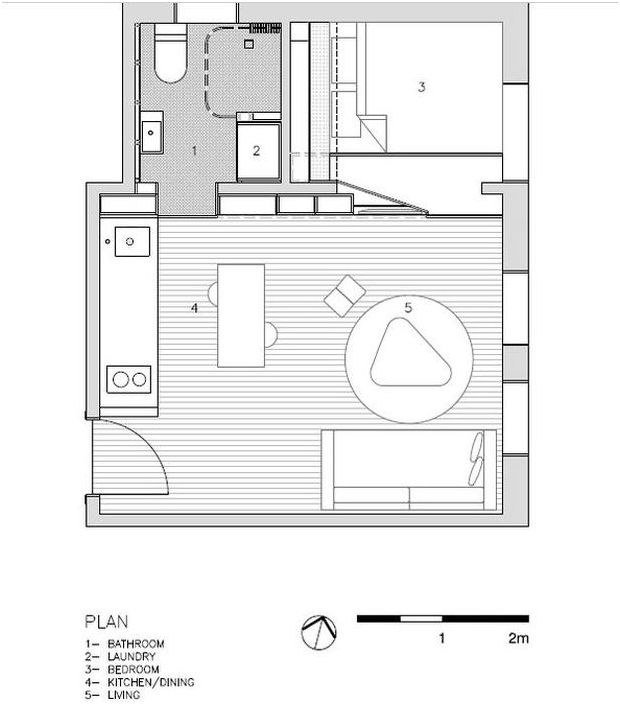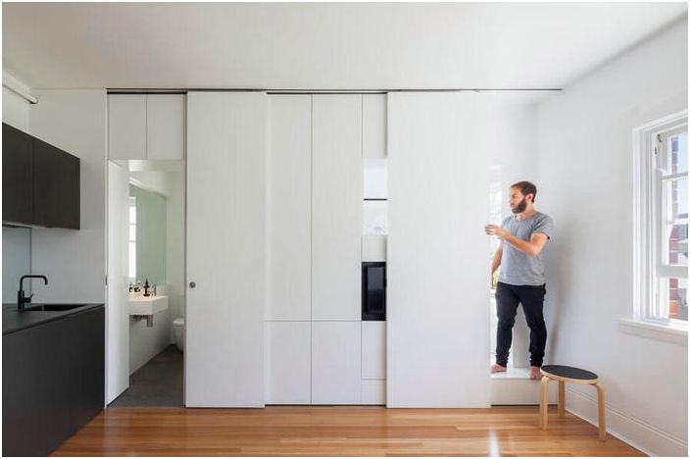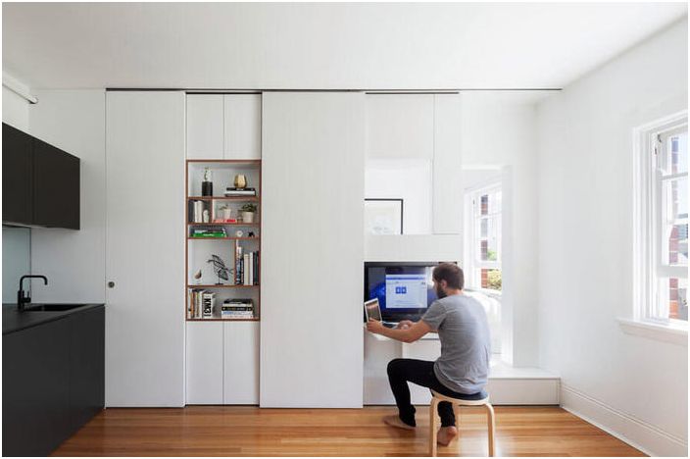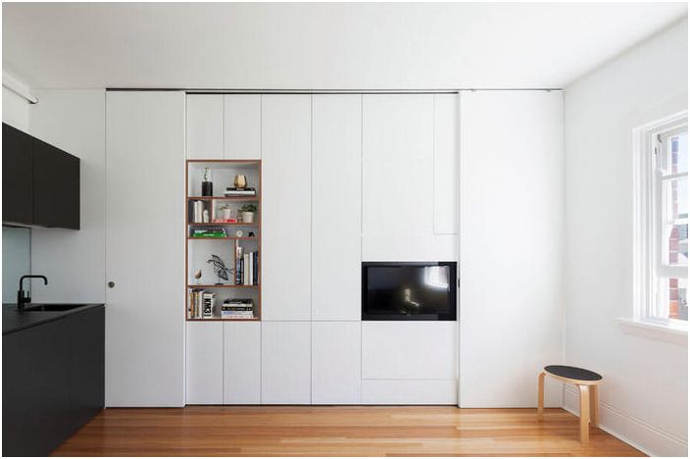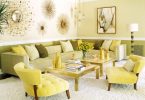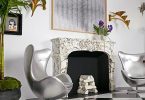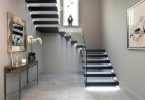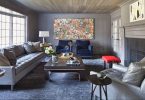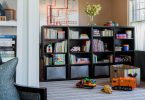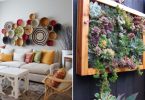Small apartment with a secret
Living in a small apartment can be very interesting and comfortable. Even if it is a small size, the area of which does not exceed 27 square meters. It has ample space for functional storage, a comfortable sleeping area, a stylish kitchen with dining area, and a spacious living room. How to distribute all these zones so that the apartment does not look cluttered? We found the answers in a small Australian odnushka.
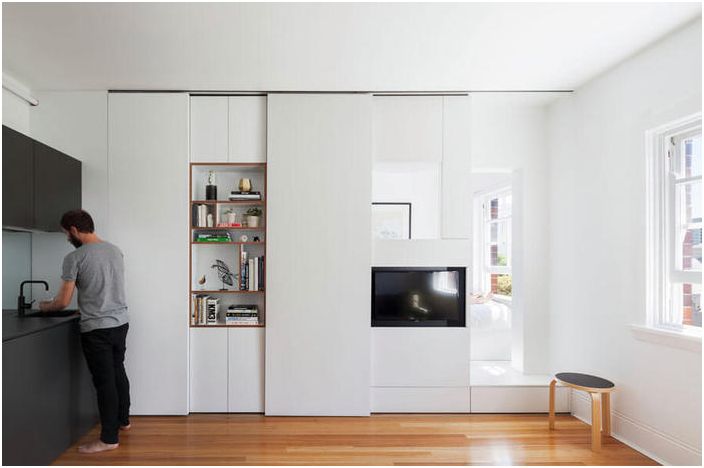
Small size 27 square meters
Owners of small dwellings always strive to break free from the clutches of cramped conditions. This apartment, despite its small size, seems spacious and laconic. This is because there is one secret in it. The young architect Brad Swartz decided that there must be a bedroom here, and the space in a one-room apartment should be used outside the box..
Small apartment design
To realize his ideas, he designed a multifunctional partition-screen. It separates the bathroom and bedroom area from the rest of the space. It hides a TV, mobile workstation, bookshelf, wine storage and a spacious drawer for things. If desired, the screen can be completely closed and the partition can be turned into a blank wall. So no one will guess what is really hiding behind her.
Multifunctional screen
No one will guess what is hiding behind the wall
A little space has been allocated for the bedroom. Only the bed fit here. A hinged storage box was placed on the wall. But to get rid of the feeling of crampedness and diversify the interior of the room, a graphic poster in a black frame was marked on one of the walls.
Very small bedroom interior
In the main room, attention is drawn to the kitchen in an unusual color scheme. Slate, matte, minimalist and incredibly stylish – that’s how a few words can describe it. She became a good counterbalance to the uniform color scheme of the general space..
The kitchen in this apartment is black, which looks very unusual.
In order to visually increase the area, it was decided to install a mirrored kitchen apron. The location of this area opposite the window also played into the hands. So, the light from the windows is reflected in the mirror and the illusion of additional space is created..
In the dining area, laconic furniture was placed, not striking in design and color. She does not take on much attention and is almost invisible..
Kitchen and dining room in a small room
But the living room area turned out to be quite emotional. Moreover, coziness here is built from little things – several bright pillows on a gray sofa, a round warm rug that is so nice to touch, a picture with subtle splashes of bright colors. Even a small indoor flower works to create a cozy atmosphere..
Living room in a small apartment
What to take note of:
1. White always works great for visual expansion of space.
2. To highlight important areas in a small apartment, you can use bold colors, for example, as they did with the kitchen in this apartment.
3. Comfort is built from pleasant little things.
4. Mirrors will help fill a small room with light and make its area visually larger.
5. Vertical storage in a partition-screen will allow you to zone the space of a single room and will allow you to hide many things. In addition, this solution looks very stylish and concise..
Apartment layout
Zoning element of a small apartment
Workplace in a small apartment
Stylish and beautiful
There are several more effective techniques for zoning space and increasing it, which we wrote about earlier..

