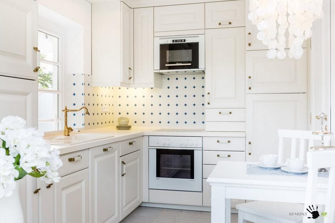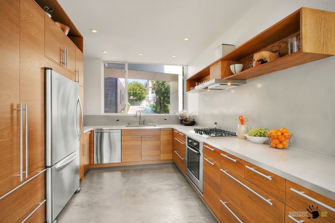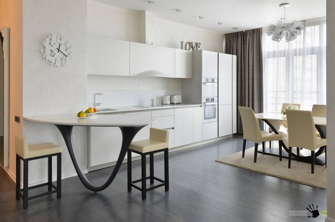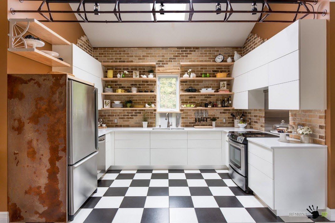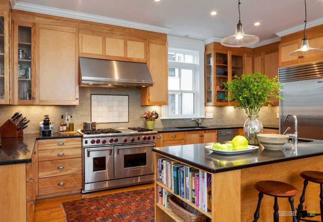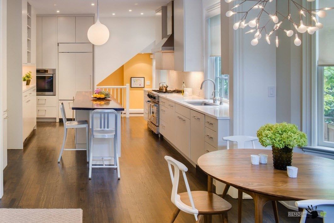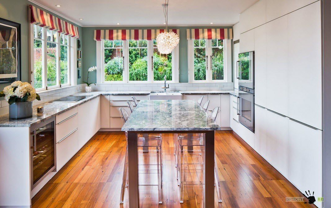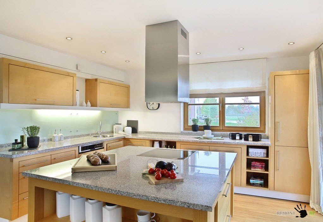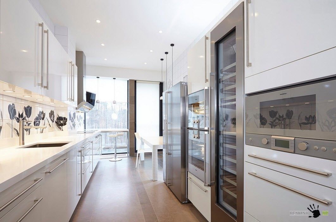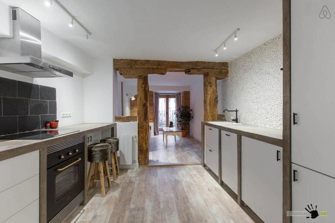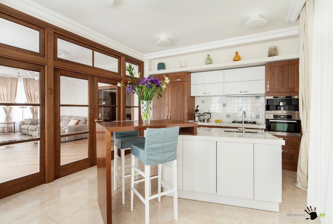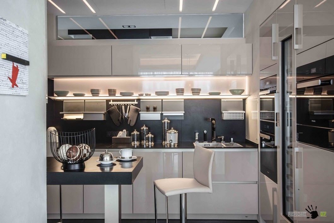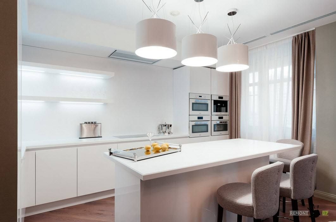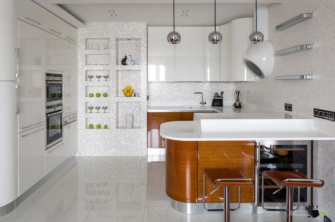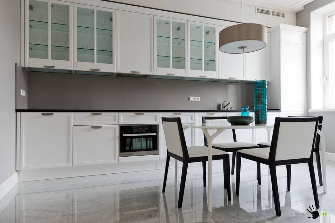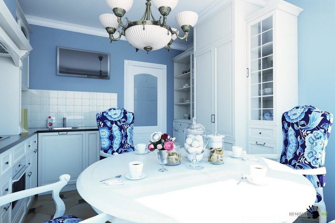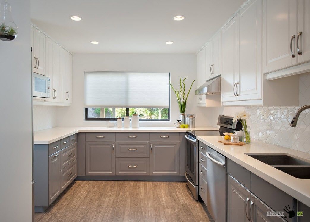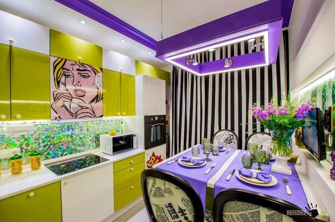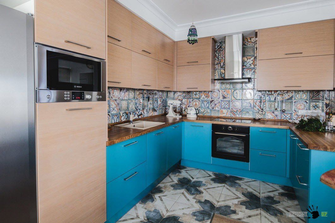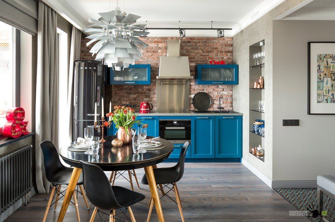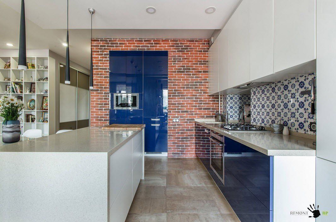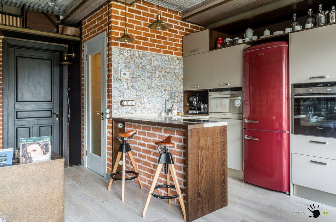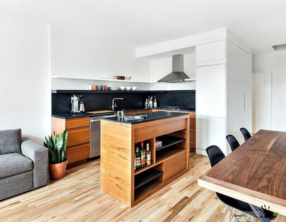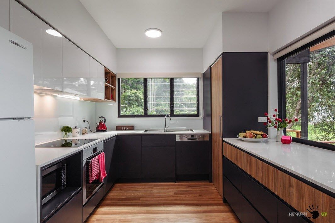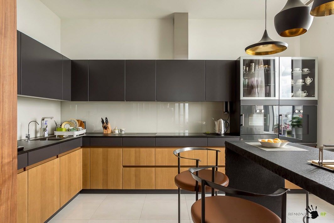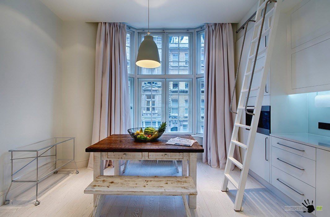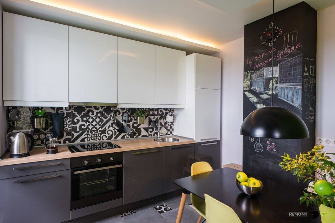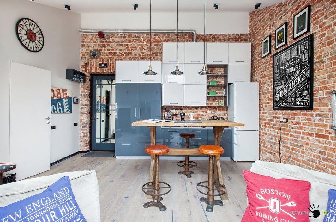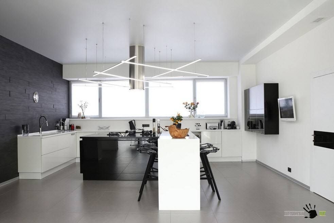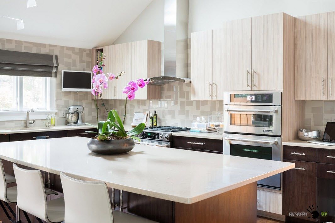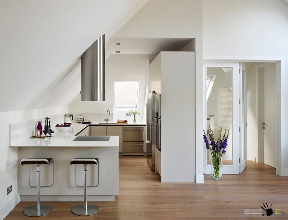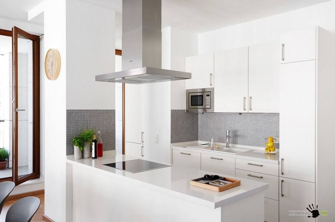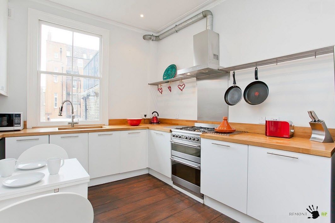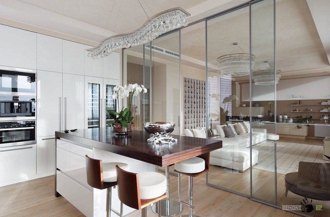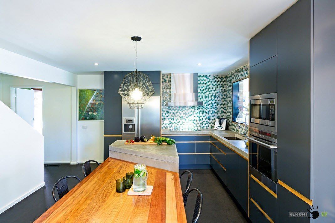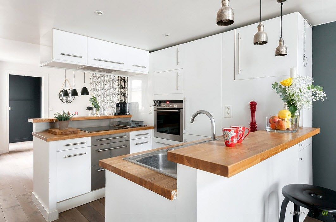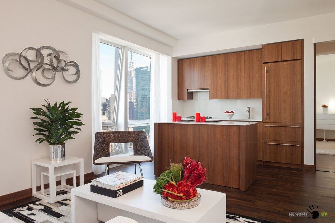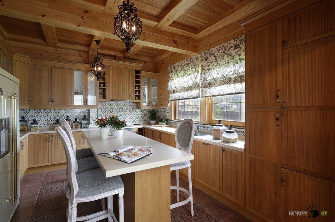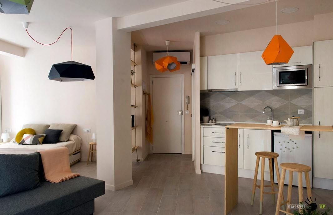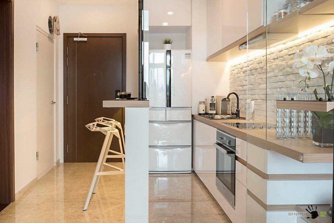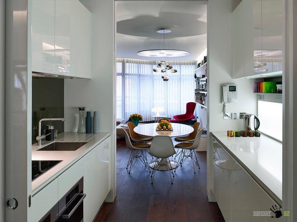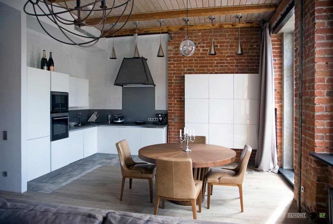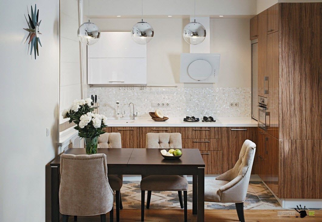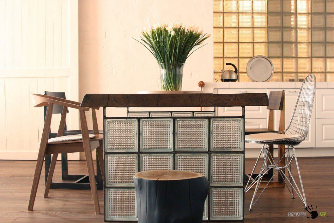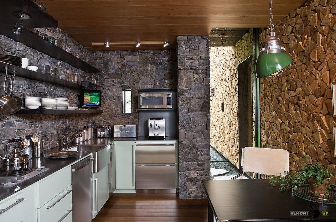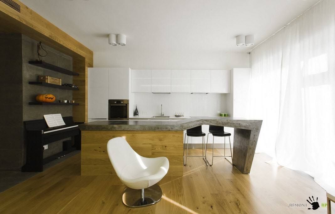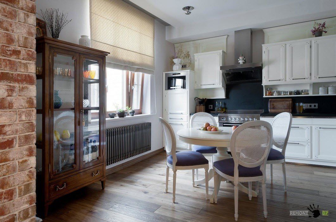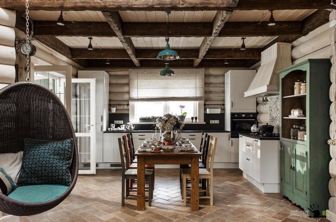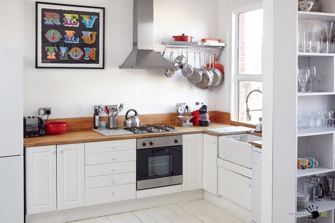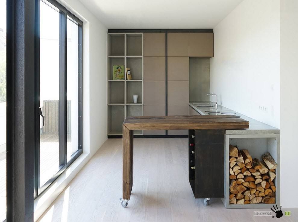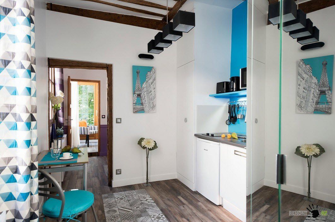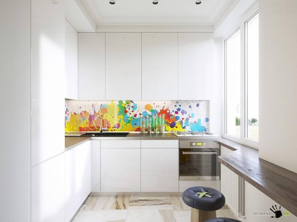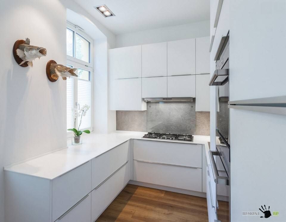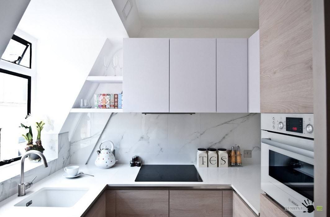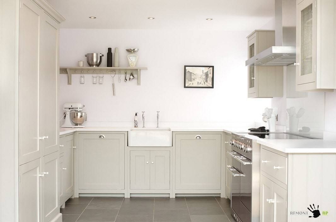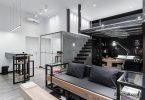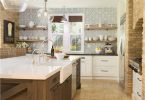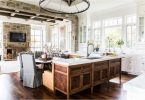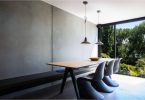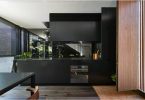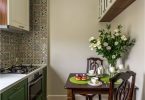For such a multifunctional room as a kitchen, the choice of furniture is an extremely important and responsible task. The level of comfort of staying in this room for you and your household will depend on how practical, convenient and easy to clean the furniture of the kitchen space will be. At the same time, we must not forget about the environmental friendliness and ergonomics of purchased pieces of furniture, color combinatorics with finishing and decor of the room, stylistic solutions.
Before heading to the store or on the endless expanses of the Internet in search of furniture for the kitchen, answer yourself a few questions, the characteristics of the answers to which will affect your choice:
- how many people will use the kitchen and how actively;
- if the height of the hostess or the owner (the person who will mainly be engaged in cooking) is very different from the average, then it is better to leave your choice on custom-made furniture (too low or high countertops will lead to quick fatigue during long-term work within the kitchen space );
- the shape and size of your kitchen, the number of window and door openings, the presence of design features that can affect the number, size and location of furniture;
- the presence or absence of a separate room for the dining room – this will determine the need to install a dining group in the kitchen;
- if elderly people permanently live in an apartment or private house, then it may be necessary to replace the traditional dining group with a couch;
- the habits of the hostess (owner) in matters of the arrangement of work surfaces – some prefer to do all kitchen work on the countertops of kitchen modules, for others a table or an island is needed;
- how many household appliances do you need to build into the kitchen set and what arrangement of appliances seems most convenient to you;
- the location of the kitchen relative to the cardinal points (this will determine the choice of the color palette not only for finishing the space, but also for kitchen furniture);
- stylistic, color and texture solutions adopted for the design of the kitchen space.
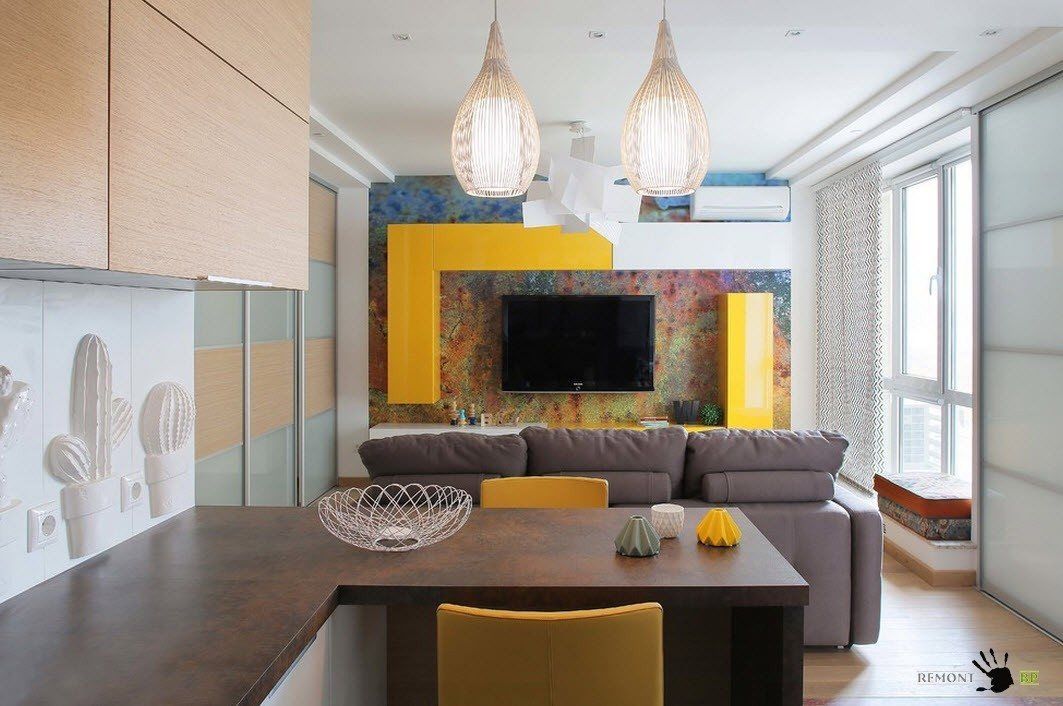
An integrated approach to choosing kitchen furniture will help you make a successful purchase, which will delight you and your family with its attractiveness, practicality and comfort..
Features of kitchen layout as a factor in choosing furniture
In addition to your personal preferences in the color, texture and stylistic performance of kitchen furniture, an important role is played by the layout of the room itself, the design features of the room.
Single row layout
A single row kitchen set is a frequent design solution used for small kitchen spaces where, among other things, a dining group needs to be installed. Also, such a layout harmoniously fits into the room, which, in addition to the kitchen, is a living room and dining room, combined using an open plan.
Corner layout for kitchen spaces
The L-shaped or angular layout of the kitchen set allows you to place the maximum number of storage systems, work surfaces and household appliances on the smallest possible kitchen area. If the kitchen space allows, then with such a layout it is possible to install a kitchen island or a dining group. Such an arrangement of the furniture ensemble looks harmonious in medium and large rooms, just the number of modules can be increased.
Island layout of furniture and household appliances
As the name implies, with such a layout, a separate module from the headset is used, called a kitchen island. For many housewives (owners), such a design has become an integral part of kitchen furniture, without which it is impossible to do without for a comfortable and convenient implementation of kitchen processes. But for such structures, it is necessary that the dimensions of the kitchen be larger than the average values that were adopted during the construction of apartment buildings in the last century..
Parallel layout
The arrangement of furniture and household appliances in two rows, parallel to each other, is suitable for walk-through rooms, narrow but long. With this arrangement, it is possible to place a fairly large number of storage systems and work surfaces. It is important not to forget about «working triangle» – the location of the stove, refrigerator and sink at the tops of an imaginary triangle while maintaining the distance between the elements in no more than two steps of the hostess (owner).
The choice of facades for modern kitchen
The image of the entire kitchen largely depends on how the facades of the kitchen cabinets look. Classic facades give the room a traditional look, while sleek, sleek cabinet doors bring a touch of modernity to the interior. Light facades significantly expand the size of the headset and the entire room, bright colorful colors bring a festive mood and keep everyone in the room in good shape.
Smooth glossy facades in light colors are one of the most common design options for a kitchen set. In addition to the fact that such an ensemble looks fresh and light, light glossy surfaces significantly expand the space. In addition, such planes are easy to care for, no traces of water drops are visible on light facades.
Facades made of wooden lining in natural colors are a great option for creating a warm and homely cozy kitchen design. This design will look harmonious in any of the variations of the country style.
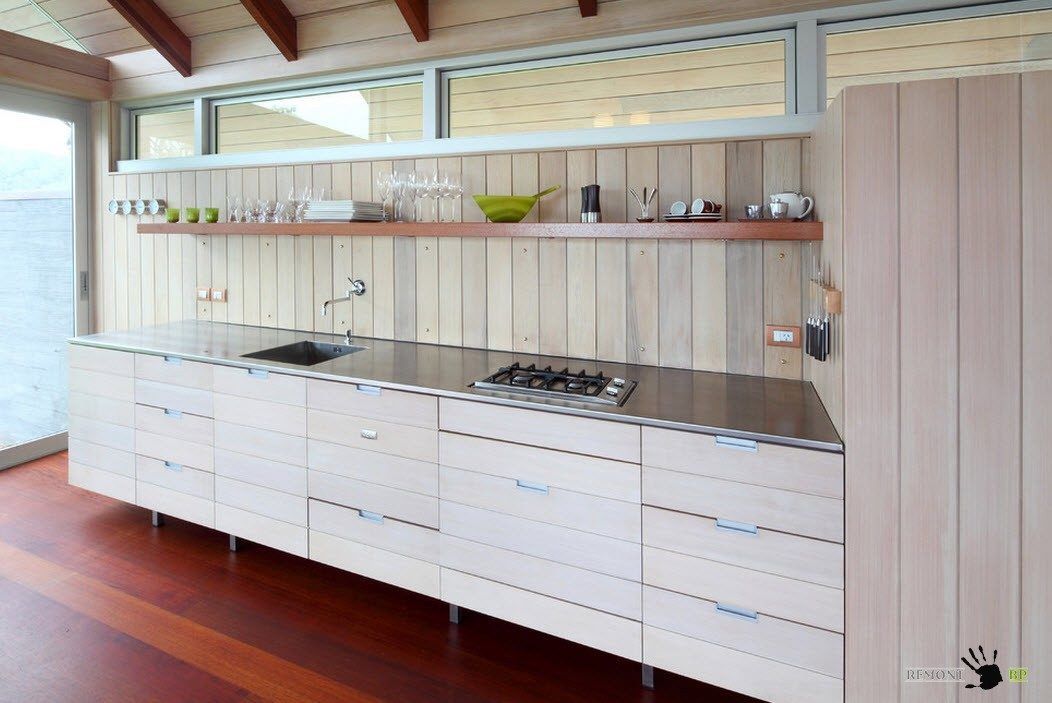
Facades with smooth lines and curves will not only save you from collisions with sharp corners, but also bring originality to the kitchen interior. When using smooth lines, the whole atmosphere of the space becomes more peaceful, calm and harmonious..
Kitchen fronts with frosted or transparent glass inserts lend lightness to fairly massive headsets. This is especially true for the upper tier of cabinets, located right up to the ceiling. Glass inserts not only allow you to see the contents of the cabinets, but also visually facilitate designs, which means the whole image of the kitchen becomes more airy.
For the interior of the kitchen in the style of modern classics and the design of the kitchen in the style of neo-classic, glass inserts in the cabinet doors bring variety and lightness to the image of the room. Glasses with crosshairs in the manner of French windows will add uniqueness to the kitchen space, not to mention the fact that in such cabinets you can display the most beautiful and favorite dishes of the family.
Kitchen furniture color palette
Obviously, most of the furniture in the kitchen is occupied by a set, and the entire color palette of the kitchen will largely depend on what color solutions will be adopted for its execution. If the kitchen is located on the shady side of the building, then the designers recommend using light colors for the facades of the kitchen set. A sun-drenched kitchen, on the other hand, can be made in darker, deeper colors. But in this case, you should avoid dark glossy surfaces – sunlight can cause glare that will ruin the entire appearance of your furniture ensemble..
If you are struggling to reduce appetite, then it is better to give preference to facades in blue, blue-green tones (light turquoise, mint, pistachio and menthol colors will not provoke you and your family to an increase in appetite). Conversely, if you need to monitor constant weight gain or someone in the household has problems with appetite, then bright colors (red, orange, lemon) can awaken a passion for food..
Neutral pastel or gray shades of kitchen facades are suitable for an interior in which other design elements are selected as an accent – decoration features or original household appliances in bright colors.
Contrasting furnishings – dynamic kitchen interior
Black and white combinations in the performance of a kitchen set – not only the dynamism and uniqueness of the interior, but also the ability to visually change the size of the furniture and the entire room. No less spectacular ensembles are obtained using combinations of white, black and woody shades.
The use of a dark color for painting the lower tier of kitchen cabinets and white for the execution of the upper row allows you to visually create the impression that the room is higher than it really is. Black and white ornament on a kitchen apron «reconcile» two opposite colors.
Black and white kitchen interiors look very modern, stylish and original. But it is important to understand that for white facades, a glossy finish will not add to your cleaning worries, but the execution of similar surfaces in black will add time to cleaning..
Snow-white kitchen – light and clean image of the room
Perhaps the most popular color scheme for the execution of a furniture ensemble in any style is white. And the reason for this is not only the versatile possibilities of white to be combined with any color options for finishing and decor, but also visually expanding the space, which is very important for most kitchen spaces in apartment buildings..
White color helps to hide the imperfections of architecture, features of the layout of the premises and flaws in finishing. It is enough to dilute the snow-white set with the bright design of the kitchen apron to get an attractive appearance and practical in terms of care, the interior of the kitchen.
Natural tones for a cozy kitchen
The natural shades of the kitchen facades create an incredibly cozy and comfortable atmosphere in the kitchen space. Woody shades look especially impressive against the background of a light, snow-white finish.
For decorating a kitchen in a country house, natural wood shades of kitchen facades are an excellent opportunity to design an interior in the country style or any other style close to rural design in spirit.
Choosing a dining group for the kitchen
If the space of your kitchen allows, and there is no separate room for arranging the dining room in the household or apartment, then it would be logical to install a dining group within the kitchen space. Depending on the composition of your family, the number of children or the elderly, you can choose a dining table and chairs for it. The choice of dining set, in addition to your stylistic and color preferences, is also influenced by the amount of time you would like to spend at a meal. If the chairs have a back and soft seats, then you will stay at the table longer, while stools or hard chairs will help to reduce the time for meals. This must be taken into account by those who often go on diets or, on the contrary, suffer from lack of weight..
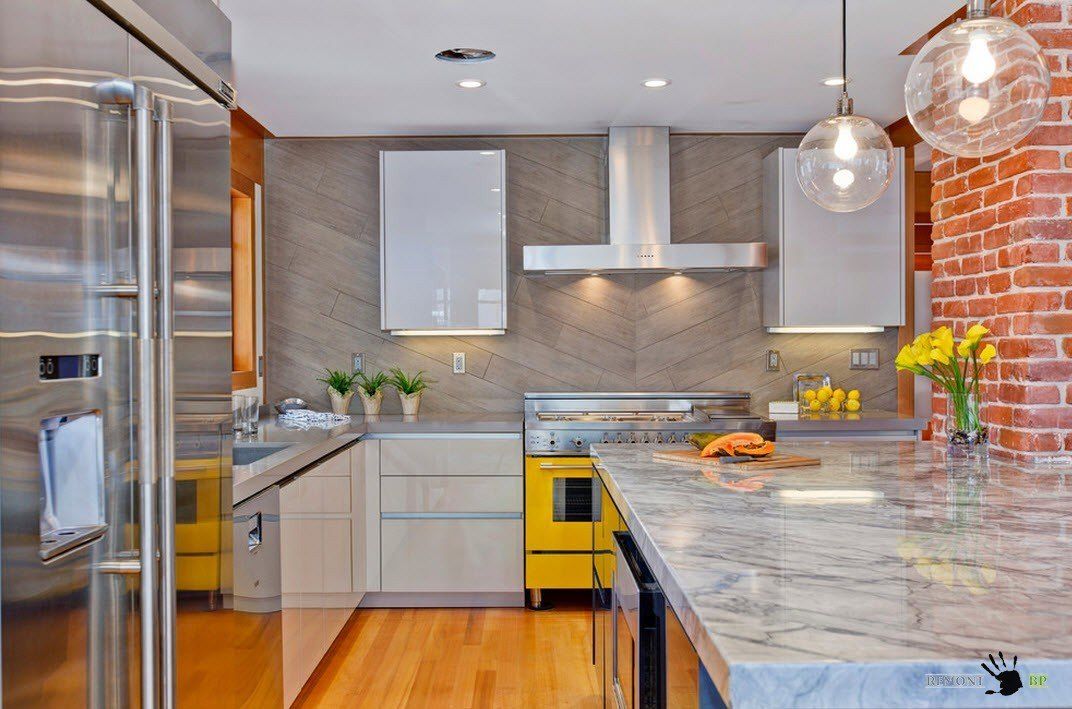
A round dining table is ideal for a family with small children or seniors – neither will bump into sharp corners. In addition, you can always invite a guest to such a table, simply by placing a few chairs and install additional seating.
A beautiful table for the whole family and comfortable mini-armchairs with soft and comfortable upholstery or a stylish sofa will transform even the most ordinary kitchen interior. But when choosing soft chairs or small armchairs for organizing a dining group within a kitchen space, it is important to remember that you will have to take care of the upholstery of pieces of furniture much more often than if they were in a separate dining room..
The original performance of the dining ensemble not only diversifies the furnishings of the room, but also brings uniqueness to the interior of the kitchen space. For example, the installation for each family member of their own chair, which is different in design and even in the material of manufacture, can become an original design solution..
A round dining table with a glass top and plastic transparent chairs are a great option for organizing a dining area for a small kitchen. The dining group seems to dissolve in space, adds lightness, airiness to the image of the room.
In a really spacious kitchen, the extended island countertop can serve as a dining table. If the area of the kitchen space allows, then the original design of the central module and the adjacent dining group will become a highlight of the interior.
Sideboards and display cabinets – to be or not to be in a modern interior?
A display cabinet is not an obligatory piece of furniture for a kitchen or dining space. But no one will argue with the fact that it is this kind of furniture that gives us the opportunity to display beautiful tableware, antique sets and the family’s collection heritage for all to see, but at the same time place everything in a storage system. Such furniture will be relevant in a traditional setting, when decorating a kitchen in Provence, country, shabby chic and vintage styles. But among display cabinets there are many modern models that will harmoniously integrate into high-tech or loft style.
An antique buffet, inherited from your grandmother or found in the vastness of flea markets, can become a highlight of the interior if you organically fit it into a modern setting. Of course, to accommodate such additional furniture, you need a sufficient amount of space, which is most often possible in private houses of a country or urban type..
Modest kitchen furniture
As a rule, in small kitchen spaces there is no possibility of placing a dining group, and the choice of furniture is limited to the purchase of a kitchen set. But it is in small spaces that it is more expedient to order the manufacture of furniture, the rational arrangement of which will allow the most practical use of all the square meters allocated for storage systems and work surfaces.
Obviously, for a small kitchen room, the snow-white facades of the headset are the most successful option not only to visually expand the space, but also the opportunity not to focus on the shortcomings of the modest squaring of the room..
The angular arrangement of storage systems, work surfaces and household appliances will allow you to rationally place a maximum of furniture in a small area of the room. For short meals you can use the compact wall-mounted console.
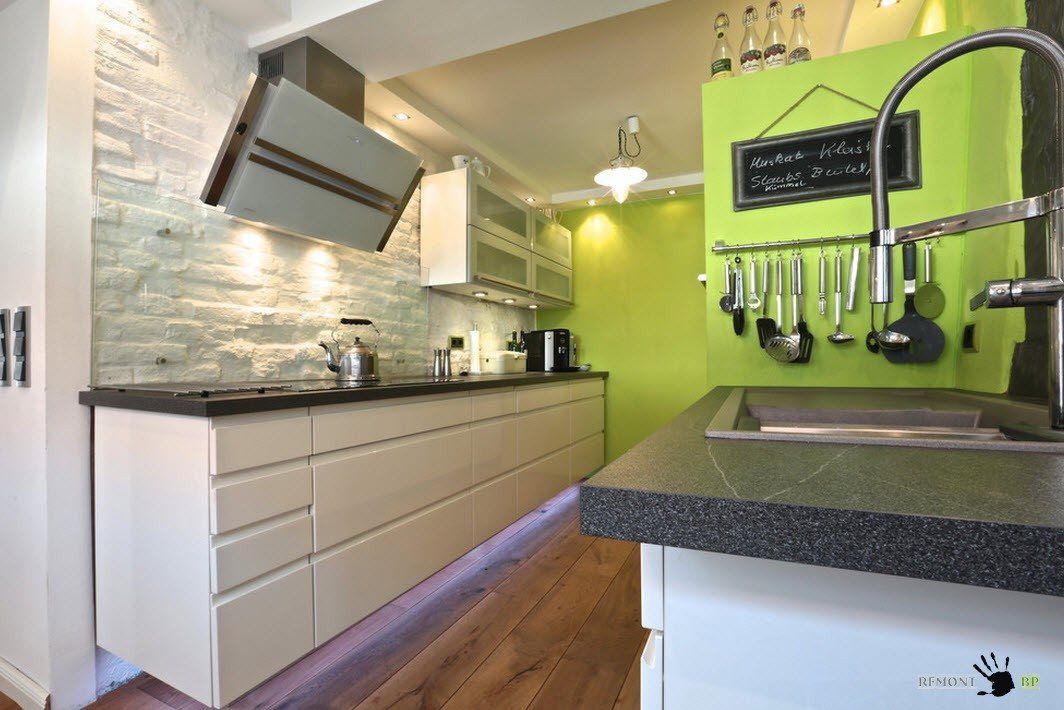
A small kitchen in a closet is ideal for a studio apartment or living room that serves as a kitchen and dining room. Snow-white storage systems, compact household appliances and small work surfaces located behind the doors of a large cabinet may well replace a large full-fledged kitchen.

