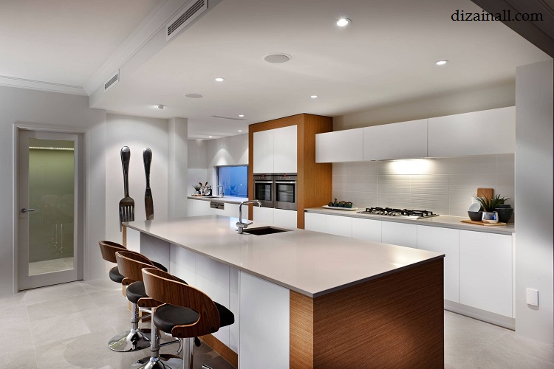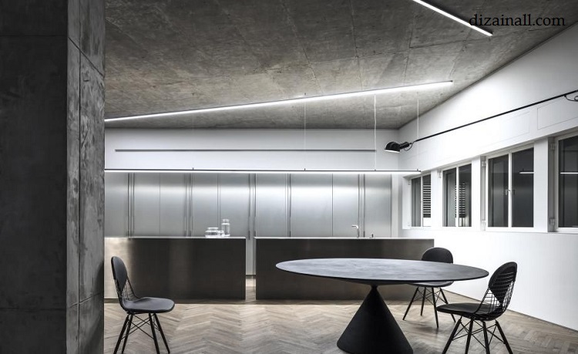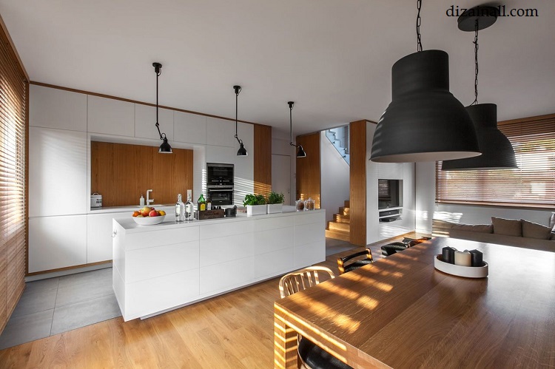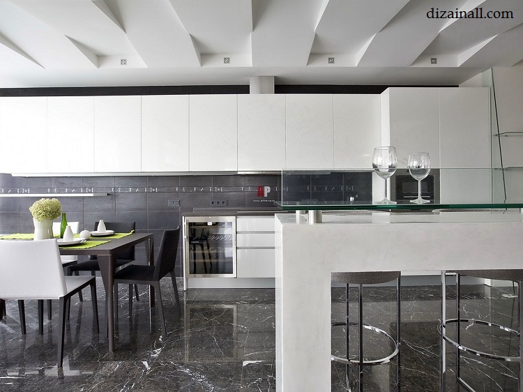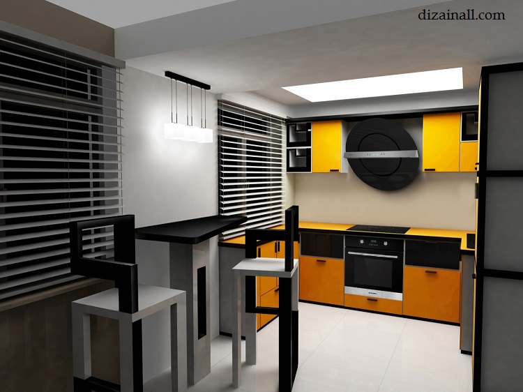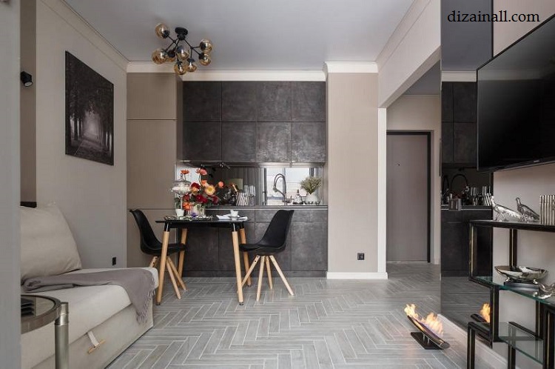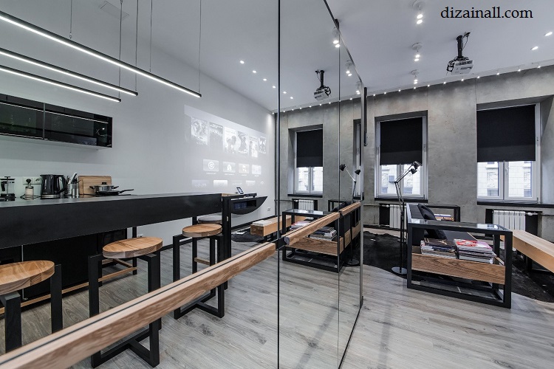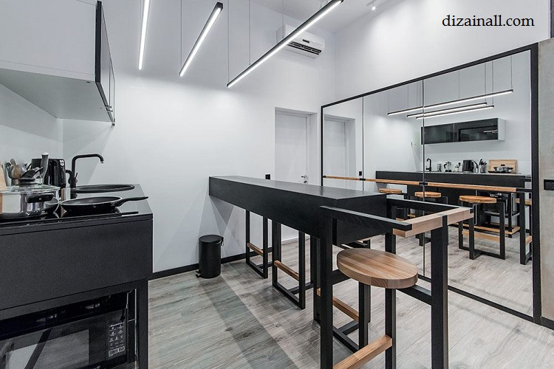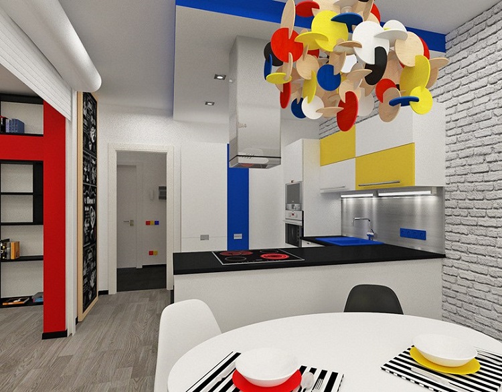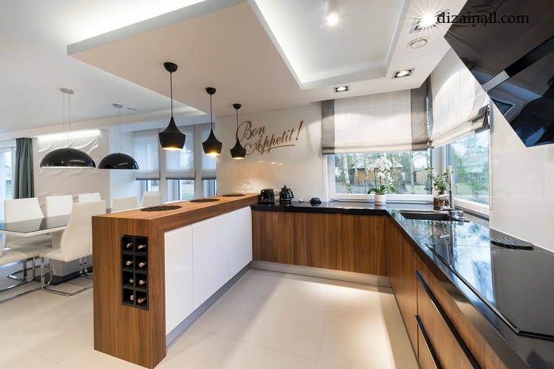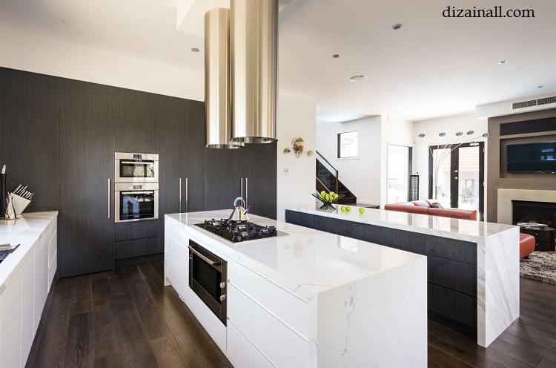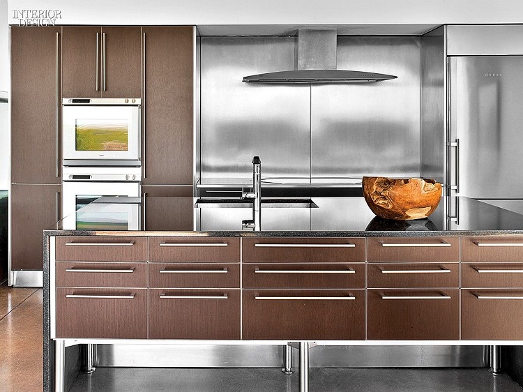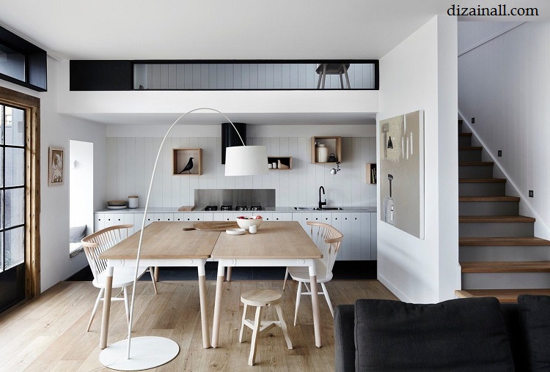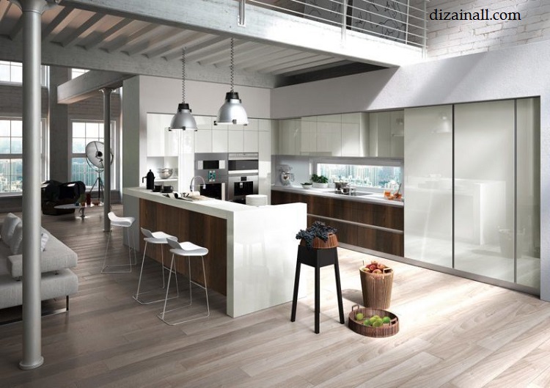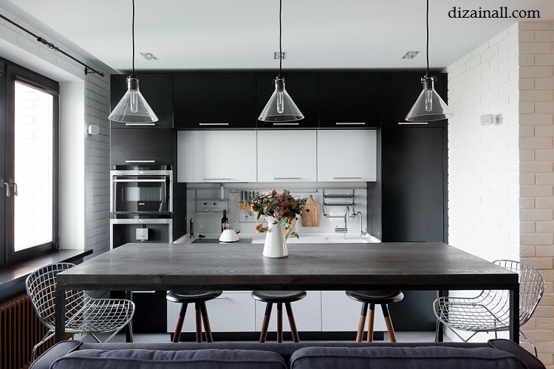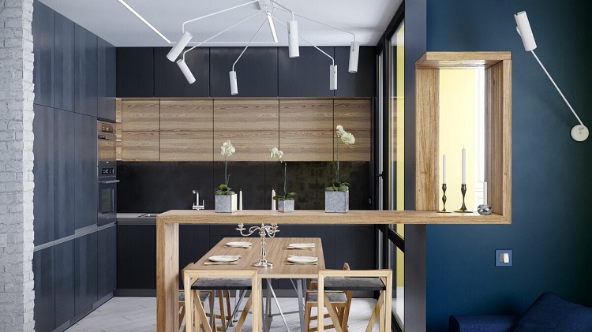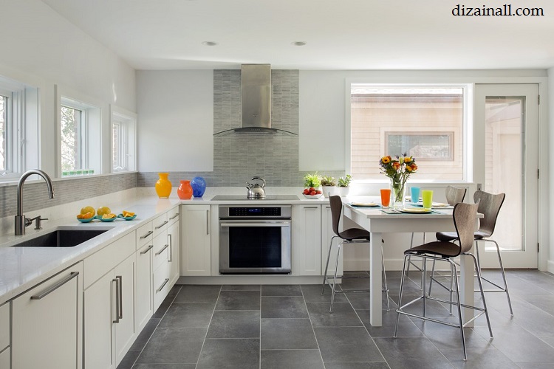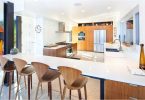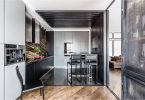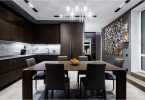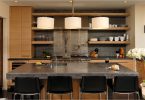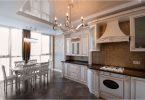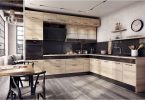The Bauhaus style is experiencing a renaissance in popularity in all areas of creativity: architecture, art, fashion, as well as interior design. The secret of its popularity is based on three rules:
functionality.
minimalism of forms.
cool styling.
Kitchens inspired by the iconic modernist trend are characterized by simplicity, geometric shapes and, above all, functionality. The style is closely related to the architecture of Cubism and Functionalism.
The combination of materials with different textures – matt with glossy or smooth with structured – determines the appearance of the interior. There is often a mix of materials such as wood, concrete and stone that create a disciplined space that delights in sophisticated class.
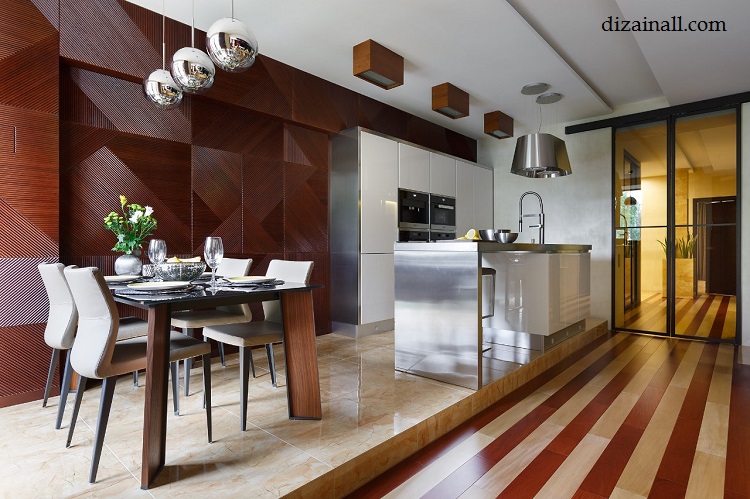
Bauhaus style interior design
The Bauhaus dates back to the 1930s, and the idea of creating houses and interiors was proposed by the German architect Walter Gropius, who founded the university of that name in Weimar. Over time, the Bauhaus took the form of a style and a way to equip its immediate surroundings with the interior space of rooms, including kitchens.
The Bauhaus style is very popular, characterized by all kinds of features that fit the idea of modern life:
sharp lines.
big windows.
spacious rooms.
reduced shape, color and material.
However, some of the cubic characteristics of the Bauhaus have aged slightly since the mid-20th century, but are undergoing some reconstruction today. See the photo gallery for a variety of transformational ideas for modern kitchens.
Modernist kitchens: features of the Bauhaus style
Decorative elements are kept to a minimum. The only decorations are built-in handles and lamps in chrome plafonds, glazing and natural materials that match the veneer or wood façade of the kitchen. No additives, and moderation and consistency of color is the strength of the interior.
Modern design combined with functionality is the main characteristic of the Bauhaus style. There is no room for unnecessary and useless trinkets and accessories. Everything should be simple and clear, and the interiors should be light. This style corresponds to modernism and has gained many supporters who prefer simplicity..
Innovative solutions in the interior of the kitchen
Modern kitchens are not without modern solutions. They are equipped with smart technology and accessories. Innovative solutions include:
systems for organizing the interior of cabinets;
mechanisms for opening doors;
waste sorters or energy efficient lighting.
The interior of a modern apartment can be decorated in Bauhaus style and complemented by industrial accessories. In the project, designers combine the old with the new. The abandoned building takes on a new life, a modern design appears in the interior of the kitchen.
Modern apartment – industrial kitchen
It is good if the kitchen has large windows, thanks to which it will be well lit. The basis of the entire room is flat walls and a gray floor. Inside, a monolithic kitchen can be decorated on modern raw walls. Light interior can be complemented by steel and industrial elements.
Kitchen layout is often designed in two rows. The working line is a long table top. The worktop in the kitchen plays a very important role. This is a furniture showcase that also organizes the entire workspace. Quality and appearance depend on functionality. Household appliances can be installed on the wall.
The work surface looks beautiful, which is illuminated by a strip of light lamps installed under the shelf. Industrial lamps hanging from metal add character to the interior. An interesting and unusual solution is the presence of coffee tables in the kitchen. Choose a single accent in bright colors.
Bauhaus kitchen design ideas
In a modern Bauhaus-style layout, functionality cannot be omitted, so all the accessories stored in the kitchen have their own purpose and cannot simply be a decorative function..
In addition, the design is quite budgetary. People who prefer such spaces appreciate minimalism. An interior concept based on a simple form of furniture, soothing colors and an open, illuminated space, combined with the achievements of functional design, create the Bauhaus.
The Bauhaus kitchen is characterized by light colors as well as maximum simplification of forms, based mainly on the simplest geometric shapes, such as:
a circle.
square.
cone.
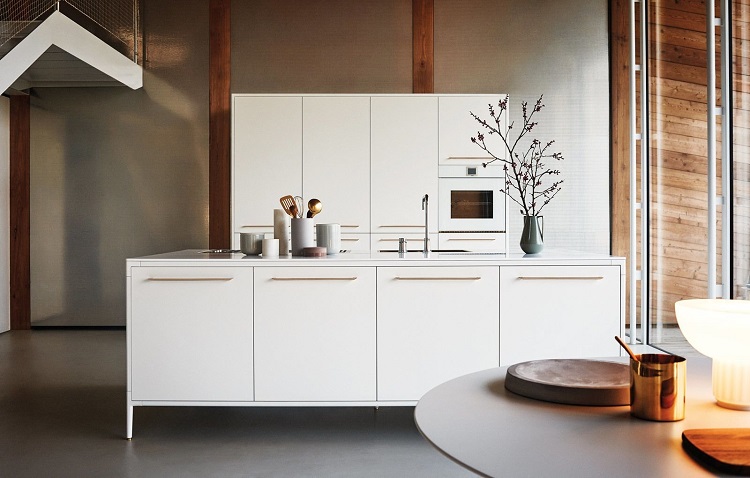
The desired phenomenon is the repetition of elements and attachment to the main color palette. This design features a lot of glazing, chrome and steel finishes, and simple natural materials such as wood flooring.
Based on classic color combinations, every Bauhaus style interior is simple and versatile. Technique in this design cannot contain many additions and decorations.
How to convert a kitchen to Bauhaus style?
The dining room, kitchen and living room should be relatively open plan, which can be even more spacious after renovation. Thus, the old partition will no longer serve as a free frame between the living room and dining room, and the massive door will be replaced by a sliding glass structure. It is also worth choosing furniture that is modern and harmoniously fits into innovative architecture..
In an already very modern kitchen, no major changes are required. Again, a full-glass floor-to-ceiling window will replace the old-fashioned version earlier. In addition, the large pendant lamp and massive range hood can be converted to lighter models, making the room more spacious and user-friendly..
The Bauhaus is ideal for people who value minimalism. The severity of shapes and colors will allow you to make the room functional and versatile. Interesting kitchen ideas in this stylistic design are presented in an extensive photo gallery.
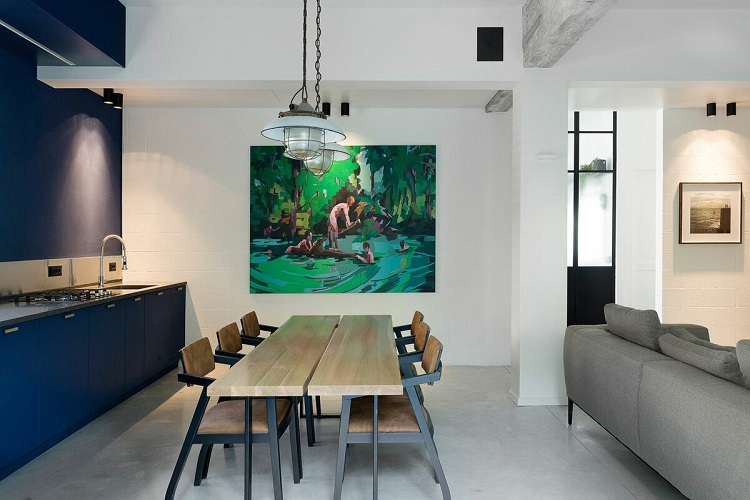
Bauhaus Kitchen Design: Interesting Design Solutions and Tips
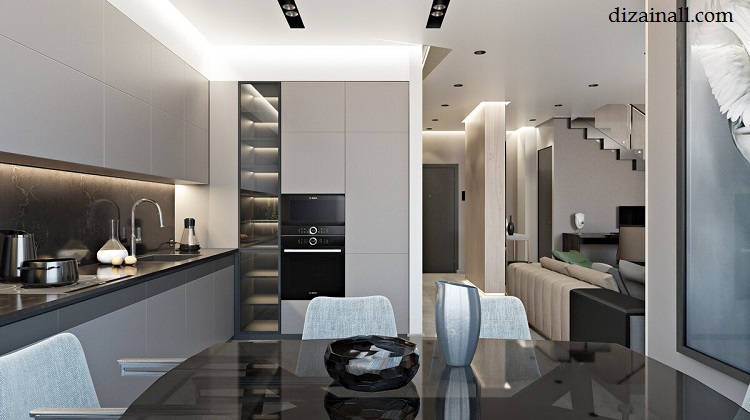
Bauhaus Kitchen Design: Interesting Design Solutions and Tips
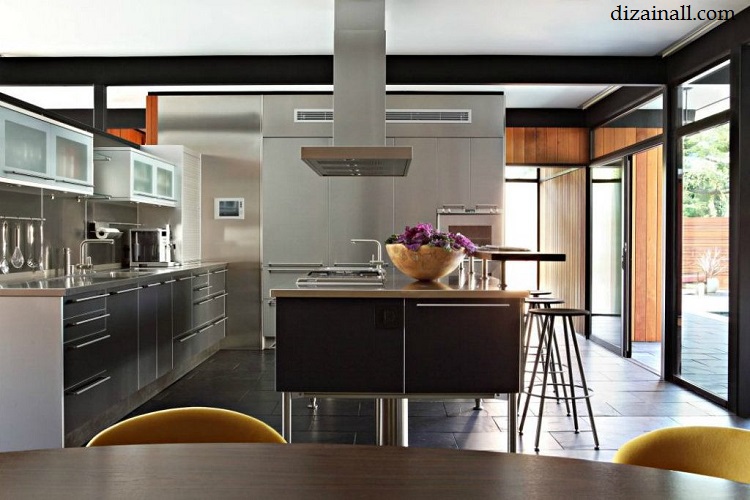
Bauhaus Kitchen Design: Interesting Design Solutions and Tips
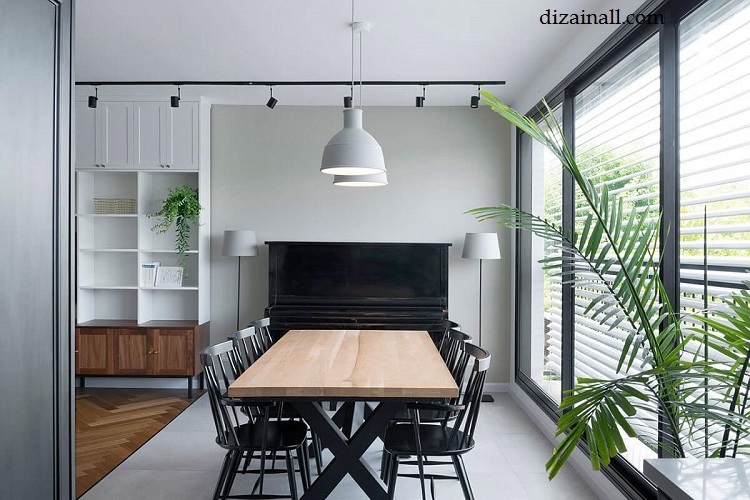
Bauhaus Kitchen Design: Interesting Design Solutions and Tips
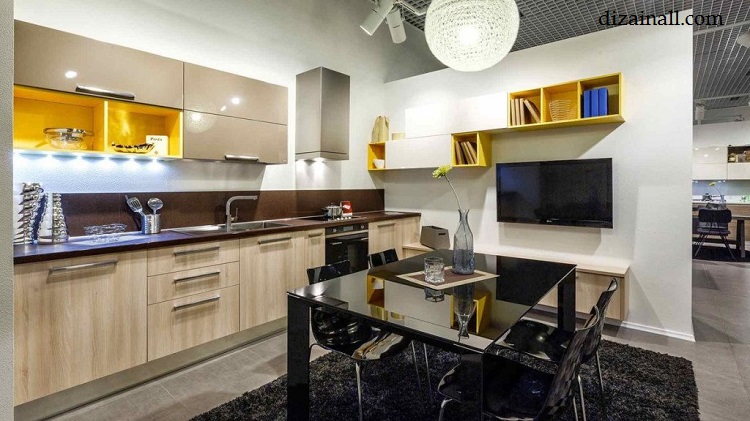
Bauhaus Kitchen Design: Interesting Design Solutions and Tips
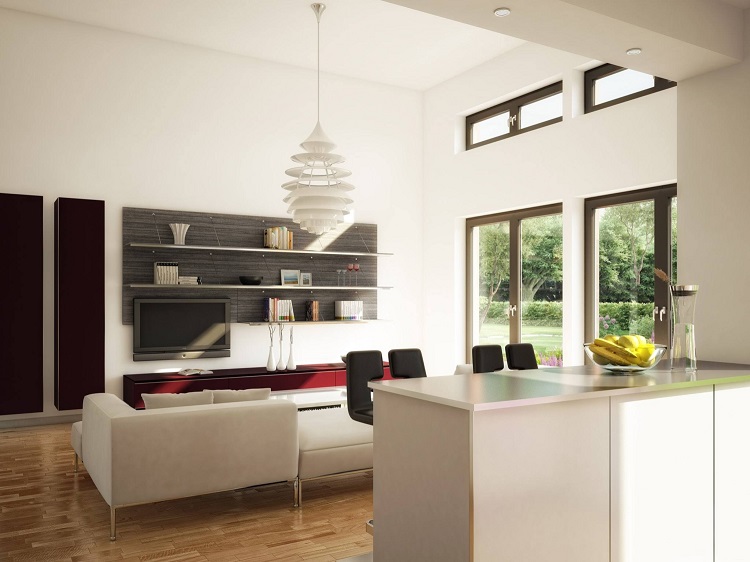
Bauhaus Kitchen Design: Interesting Design Solutions and Tips
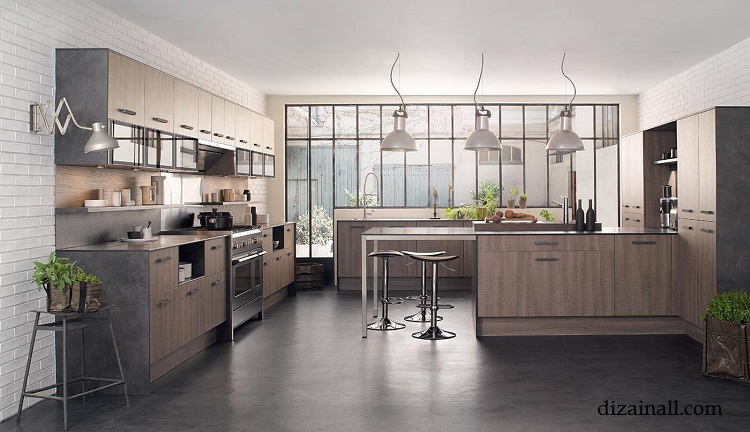
Bauhaus Kitchen Design: Interesting Design Solutions and Tips
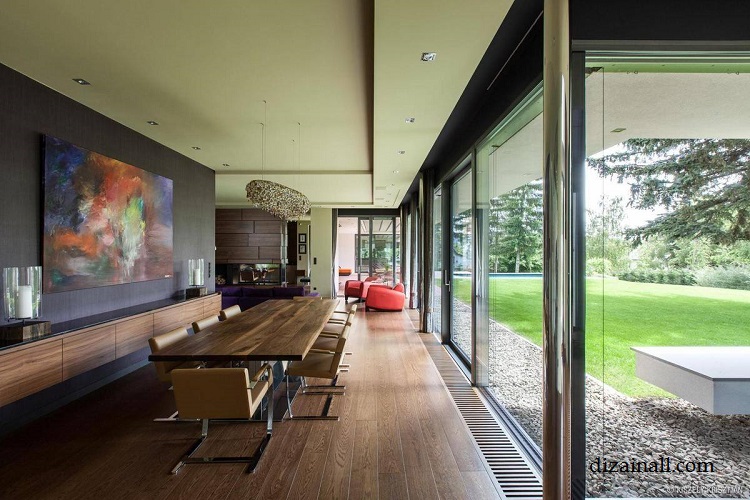
Bauhaus Kitchen Design: Interesting Design Solutions and Tips
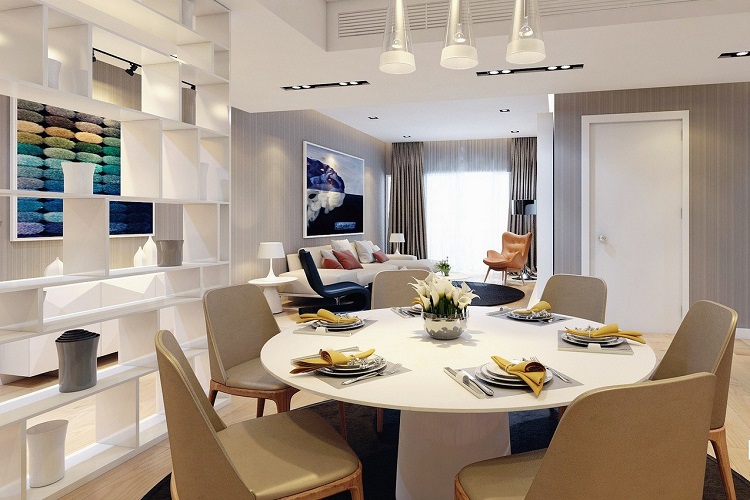
Bauhaus Kitchen Design: Interesting Design Solutions and Tips
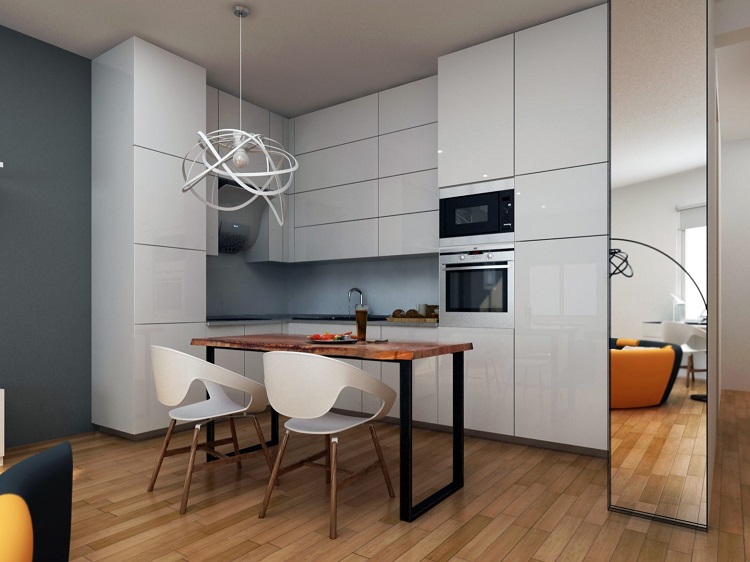
Bauhaus Kitchen Design: Interesting Design Solutions and Tips
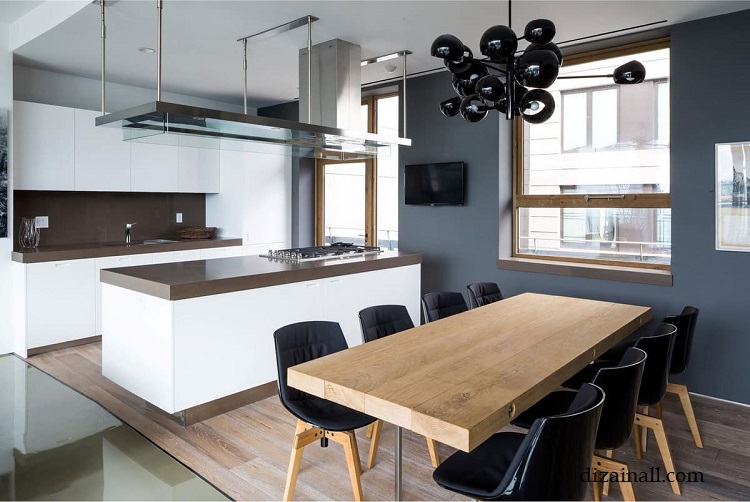
Bauhaus Kitchen Design: Interesting Design Solutions and Tips
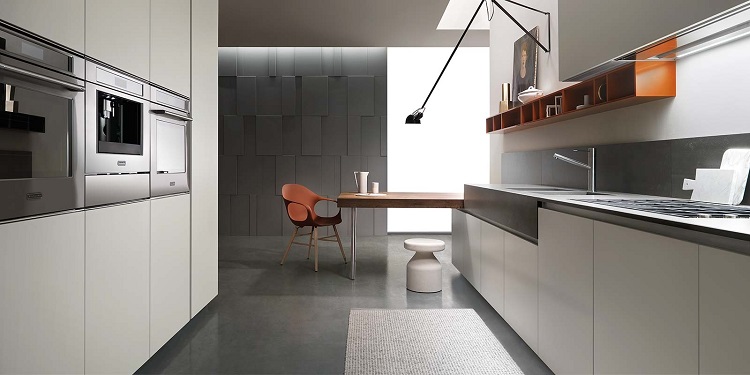
Bauhaus Kitchen Design: Interesting Design Solutions and Tips
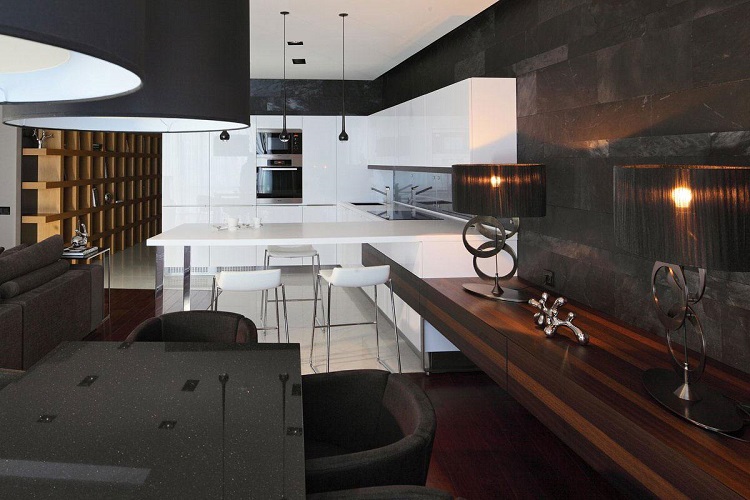
Bauhaus Kitchen Design: Interesting Design Solutions and Tips
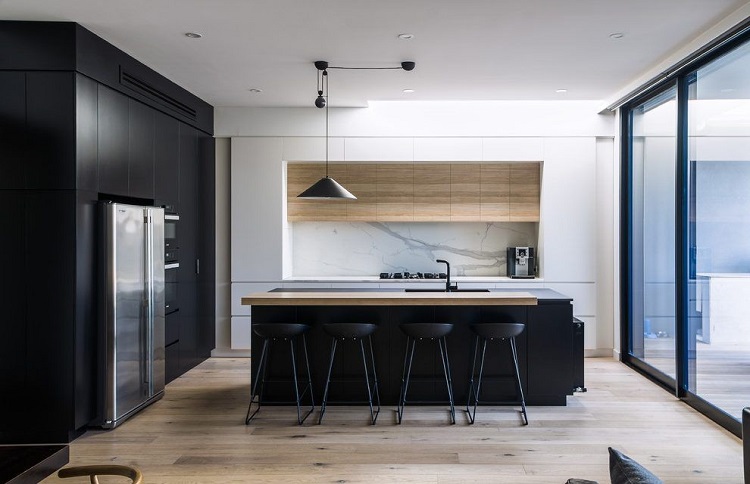
Bauhaus Kitchen Design: Interesting Design Solutions and Tips
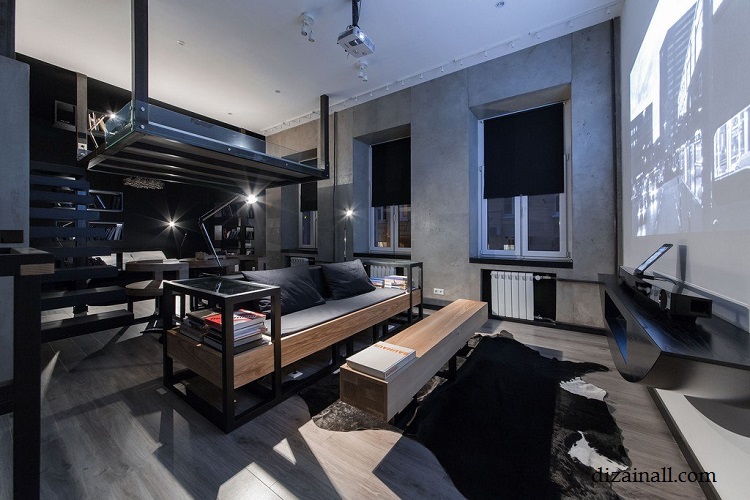
Bauhaus Kitchen Design: Interesting Design Solutions and Tips
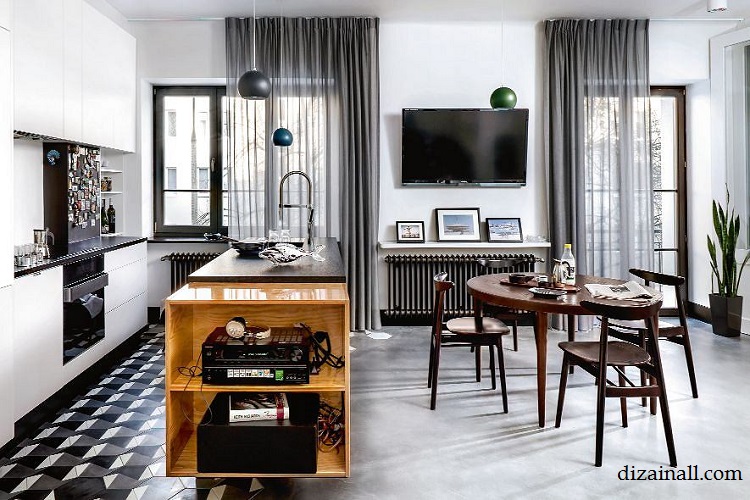
Bauhaus Kitchen Design: Interesting Design Solutions and Tips
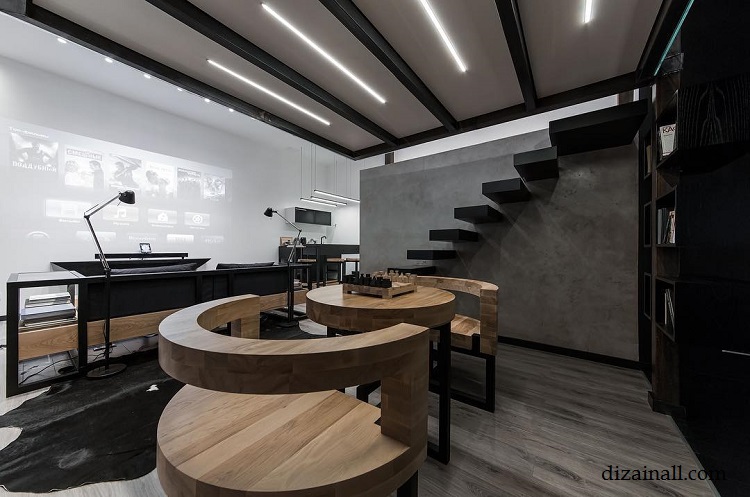
Bauhaus Kitchen Design: Interesting Design Solutions and Tips
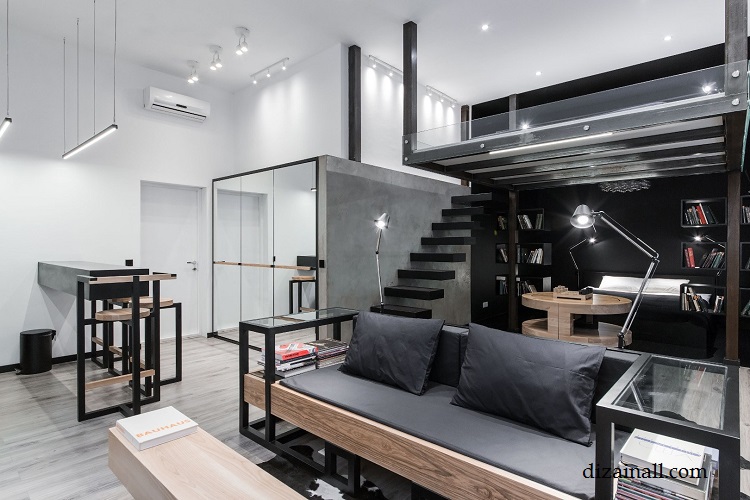
Bauhaus Kitchen Design: Interesting Design Solutions and Tips
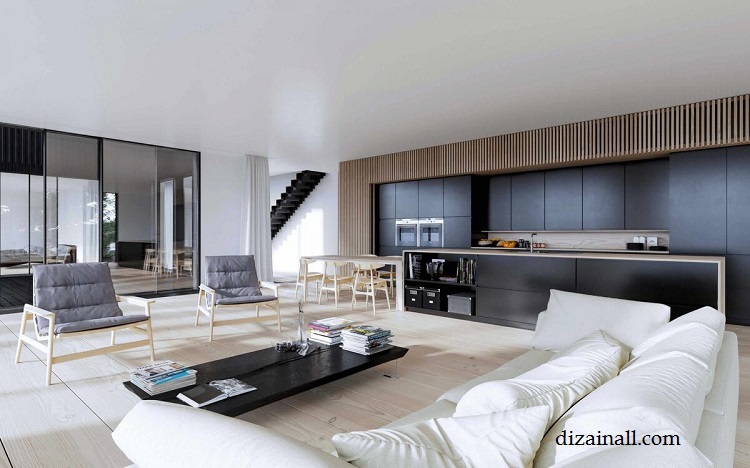
Bauhaus Kitchen Design: Interesting Design Solutions and Tips
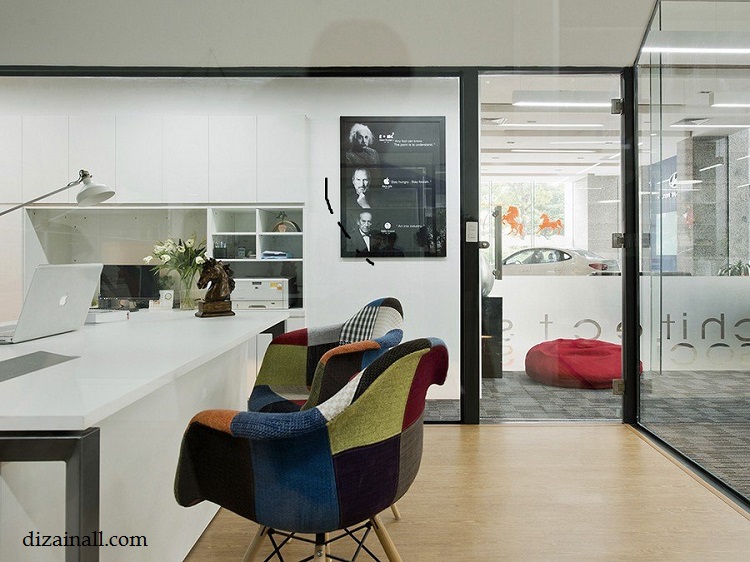
Bauhaus Kitchen Design: Interesting Design Solutions and Tips
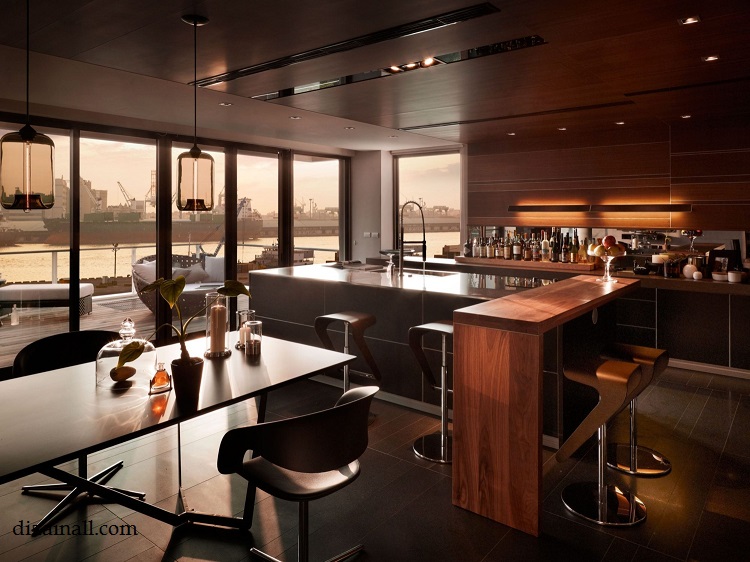
Bauhaus Kitchen Design: Interesting Design Solutions and Tips
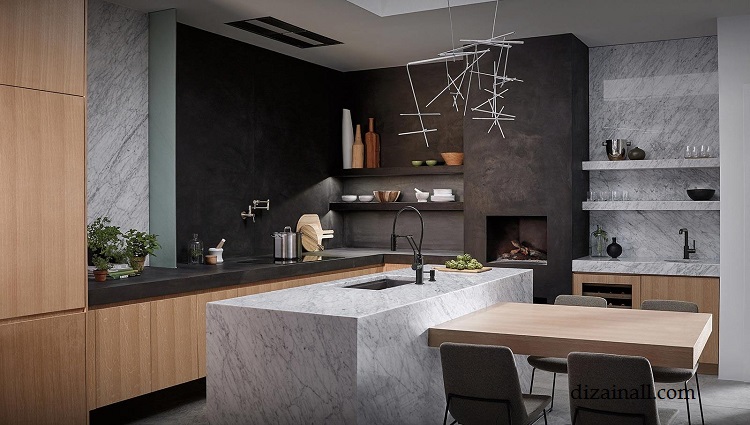
Bauhaus Kitchen Design: Interesting Design Solutions and Tips
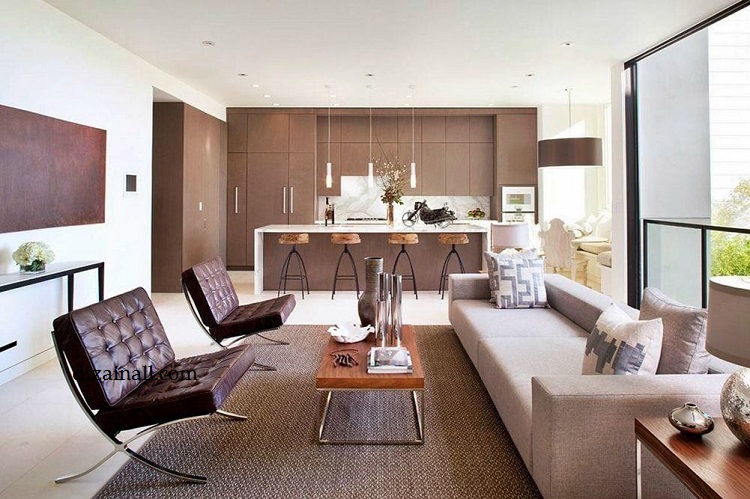
Bauhaus Kitchen Design: Interesting Design Solutions and Tips
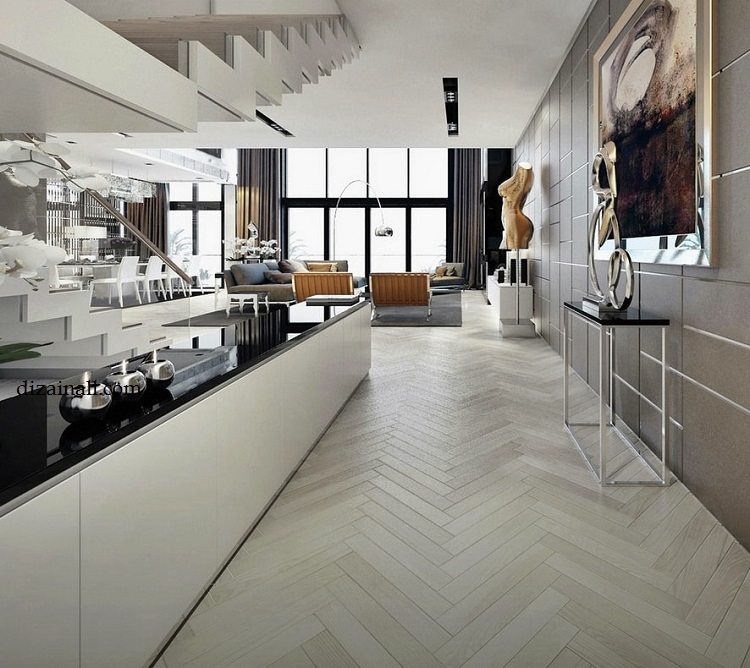
Bauhaus Kitchen Design: Interesting Design Solutions and Tips
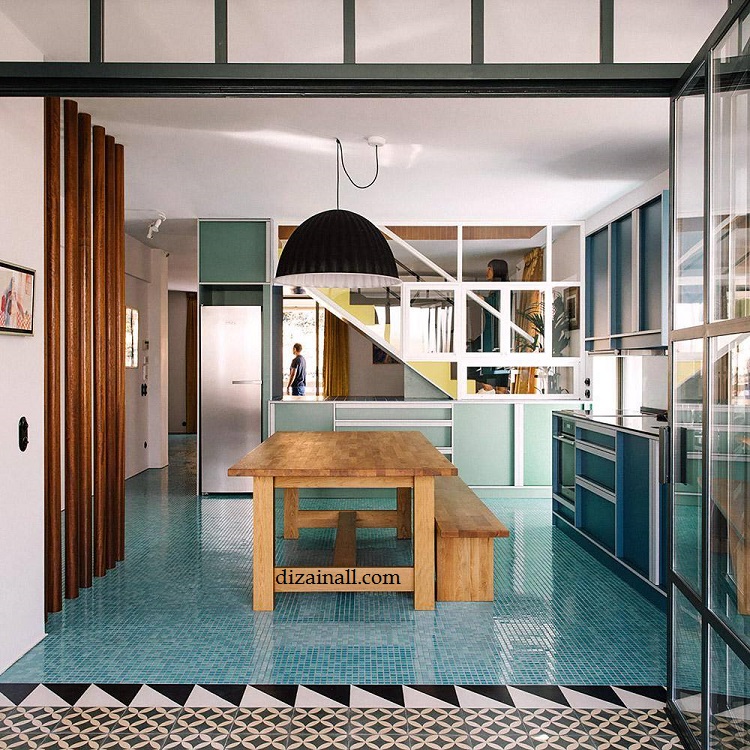
Bauhaus Kitchen Design: Interesting Design Solutions and Tips
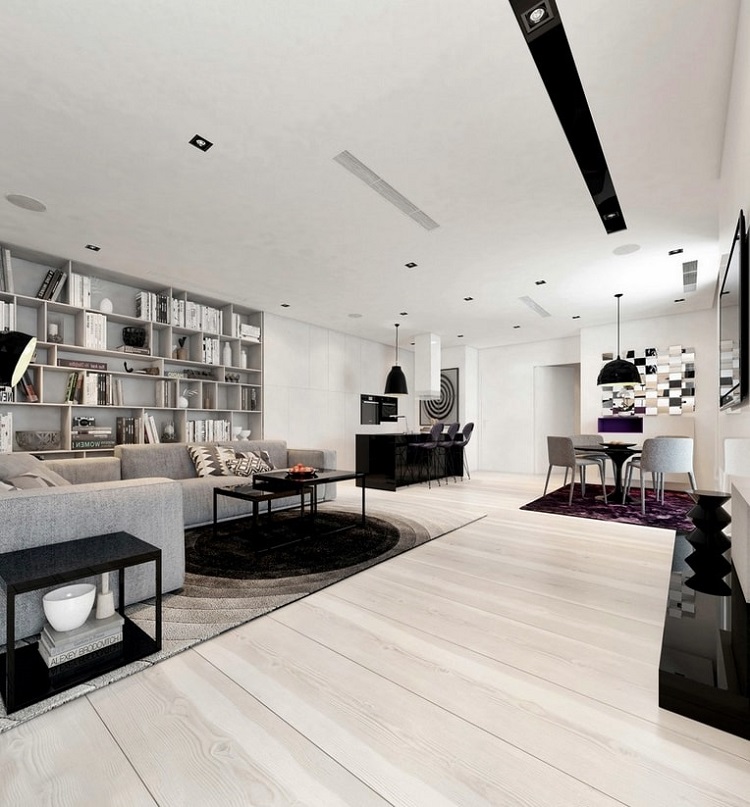
Bauhaus Kitchen Design: Interesting Design Solutions and Tips
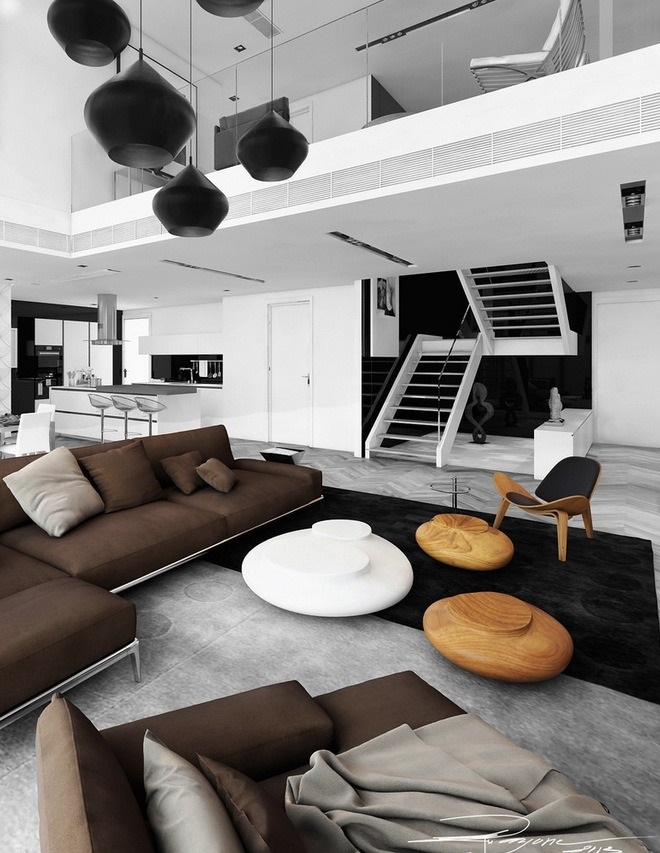
Bauhaus Kitchen Design: Interesting Design Solutions and Tips
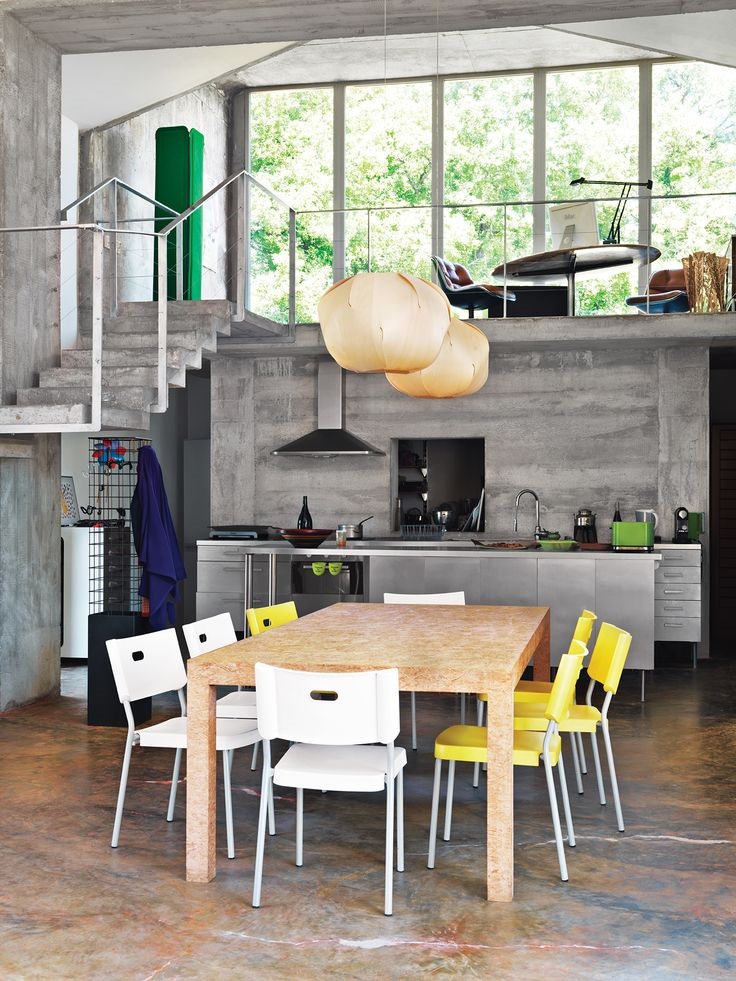
Bauhaus Kitchen Design: Interesting Design Solutions and Tips
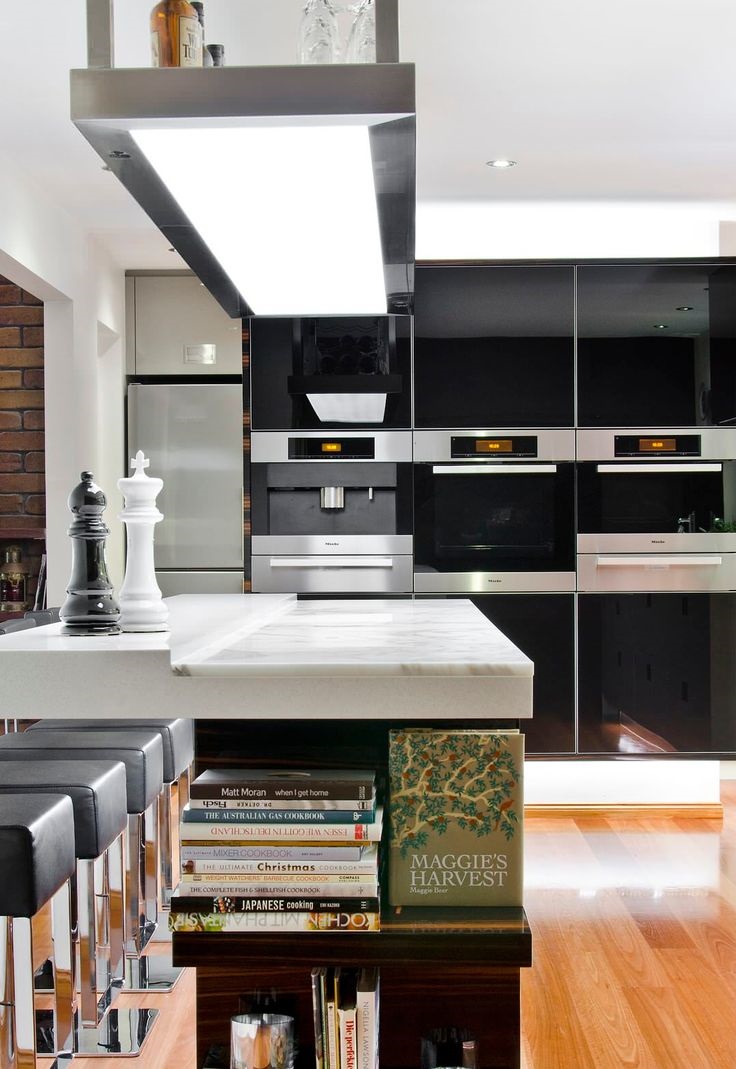
Bauhaus Kitchen Design: Interesting Design Solutions and Tips
Good luck!

