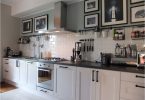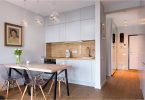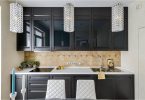Planning a kitchen design in your own wooden house is a pleasure, because you are not limited by the area, and nothing prevents you from combining several rooms into one. In addition, a kitchen in a wooden house is a great springboard for expressing your creative fantasies. The first thing to start with is to decide on the style of the future kitchen..
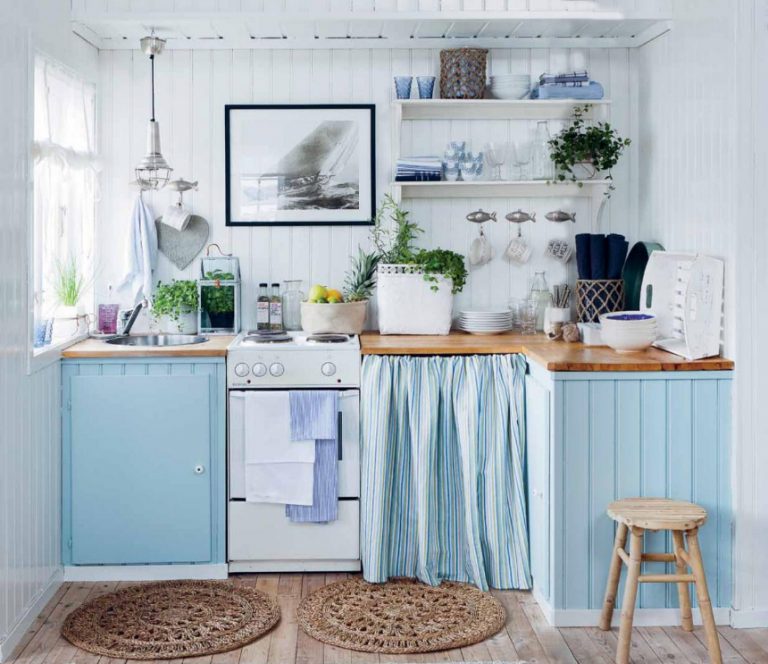
Beautiful design for your kitchen: photos and tips
Kitchens in the following styles look most harmonious in a wooden house:
1 American;
2 country style;
3 provence;
4 scandinavian.
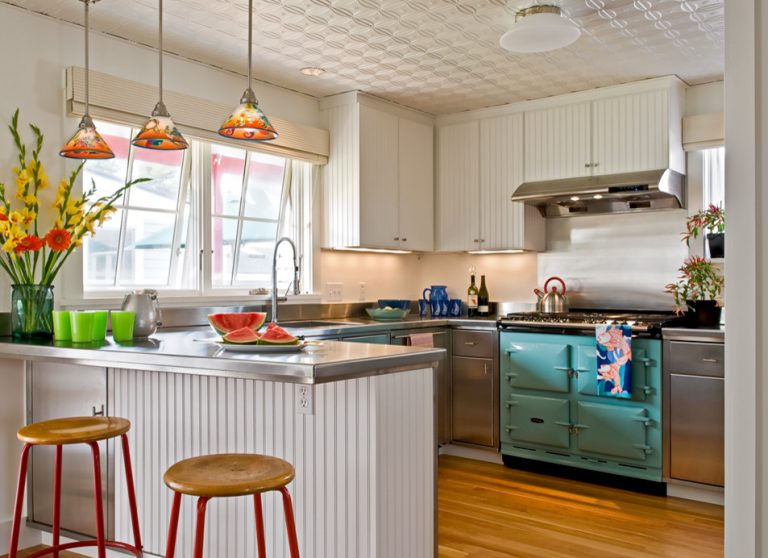
Beautiful design for your kitchen: photos and tips
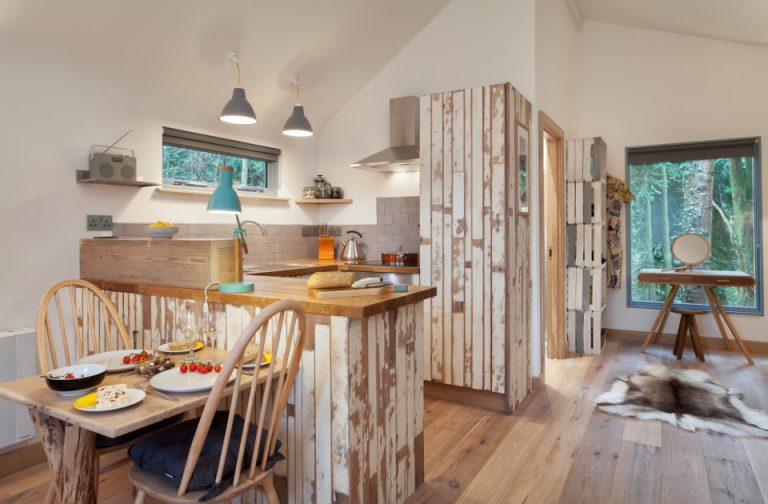
Beautiful design for your kitchen: photos and tips
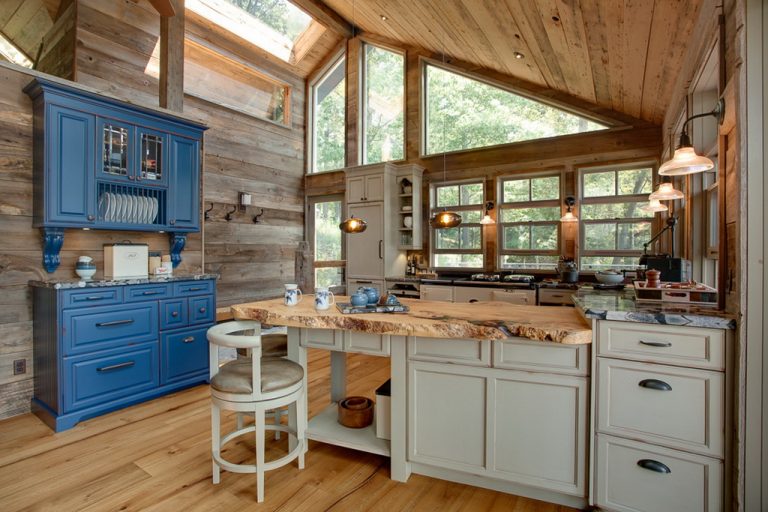
Beautiful design for your kitchen: photos and tips
Kitchen-living room
The kitchen-living room is the dream of many housewives. She has enough space to realize the culinary possibilities of the hostess.
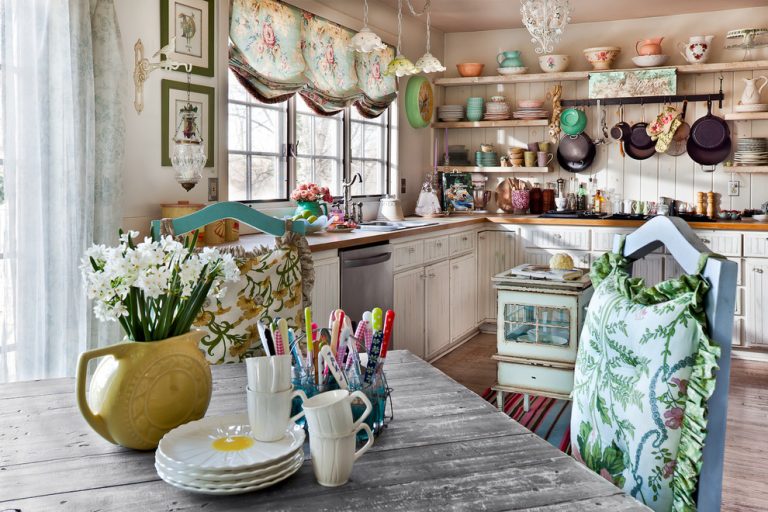
Beautiful design for your kitchen: photos and tips
It unites two rooms into a single space, which allows you to beautifully set the table and receive guests in the living room, and prepare food in the kitchen. In addition, with such zoning of space, you do not have to transfer dishes from one room to another..
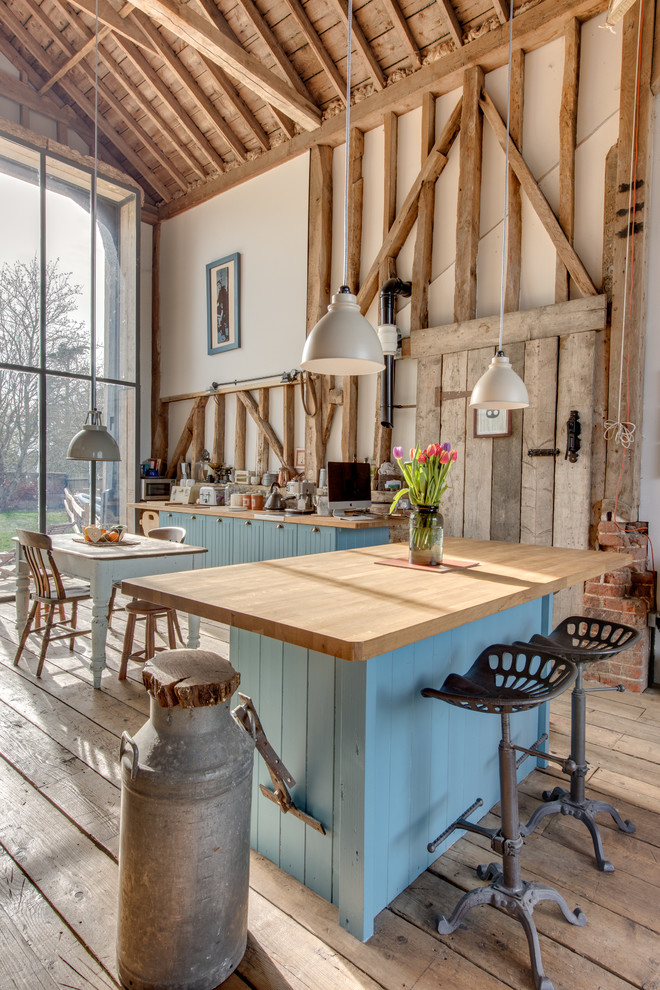
Beautiful design for your kitchen: photos and tips
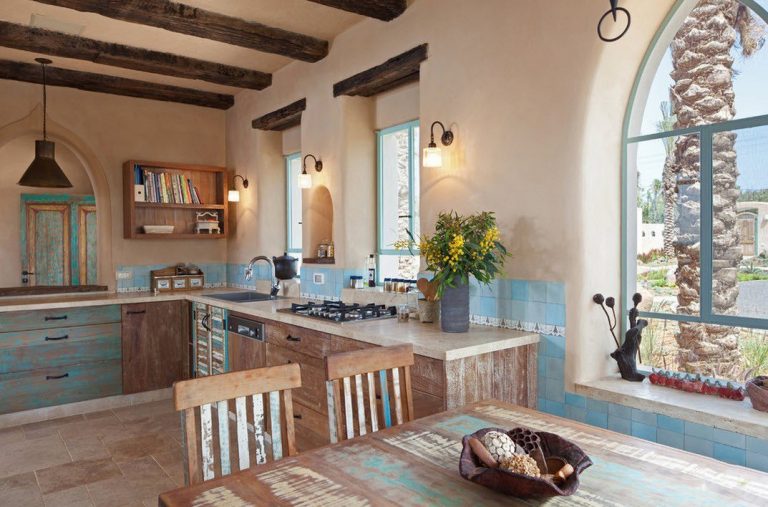
Beautiful design for your kitchen: photos and tips
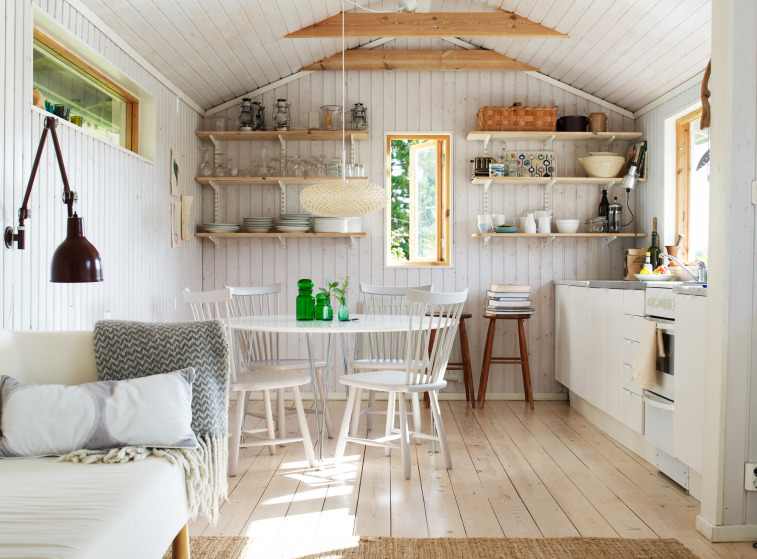
Beautiful design for your kitchen: photos and tips
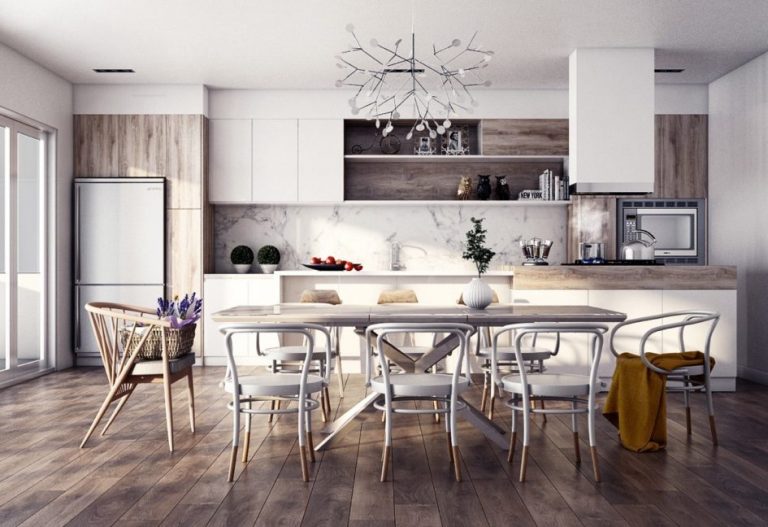
Beautiful design for your kitchen: photos and tips
Methods for delimiting space
However, for such a room to be functional, its interior must be carefully planned. First of all, you should decide how best to divide the space. The most classic option is a sofa with a back to the kitchen. The space can be delimited by other pieces of furniture. For this, a bar counter, a chest of drawers, a wardrobe with dishes, and even a dining table are suitable. Alternatively, you can use a screen or partition.
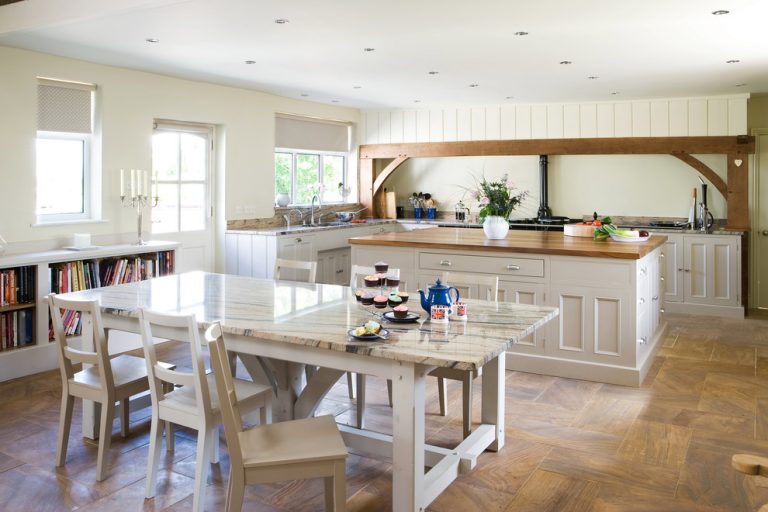
Beautiful design for your kitchen: photos and tips
You can also delimit the space with the help of well-chosen textiles and colors. For example, you can use a game of contrast: for this, the kitchen should be kept in light colors, and the living room – in dark.
————————————————————————————————————————————–
You can emphasize the unity of style by using white accessories in a dark living room: pillows, upholstery of chairs, curtains, paintings and photographs. In this case, it is not necessary to adhere to black and white. The game on the contrasts of green and yellow colors will look original and bright.
————————————————————————————————————————————–
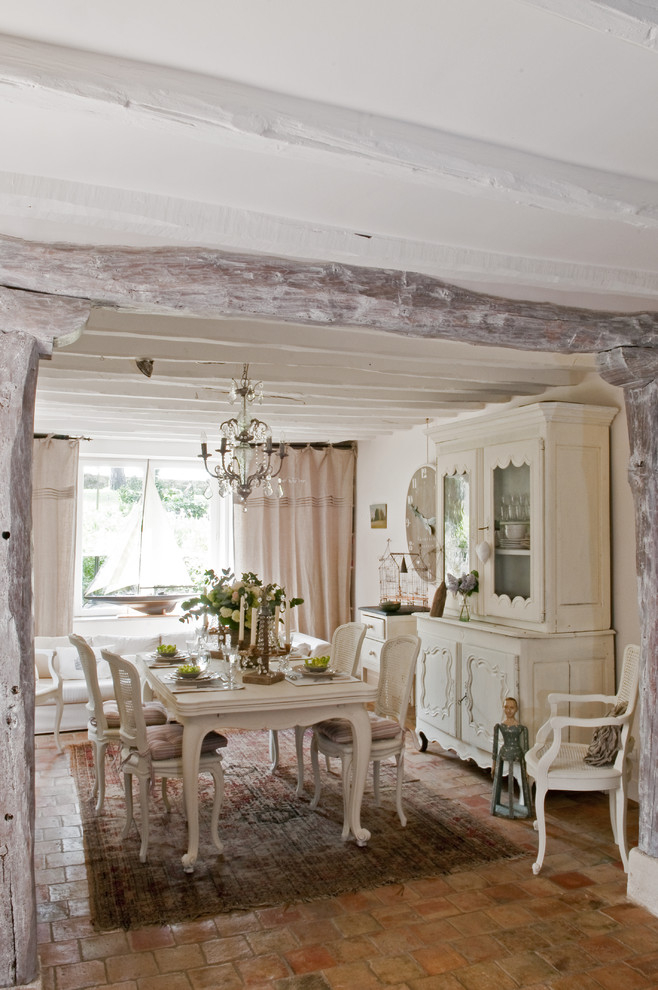
Beautiful design for your kitchen: photos and tips
You can achieve the unification of space using curtains. Keep them in the same color scheme, but at the same time make them different in texture. The combination of light curtains in the kitchen and thick curtains of the same color in the living room will look harmonious. Another design option is a combination of curtains with the same ornament, but different colors..
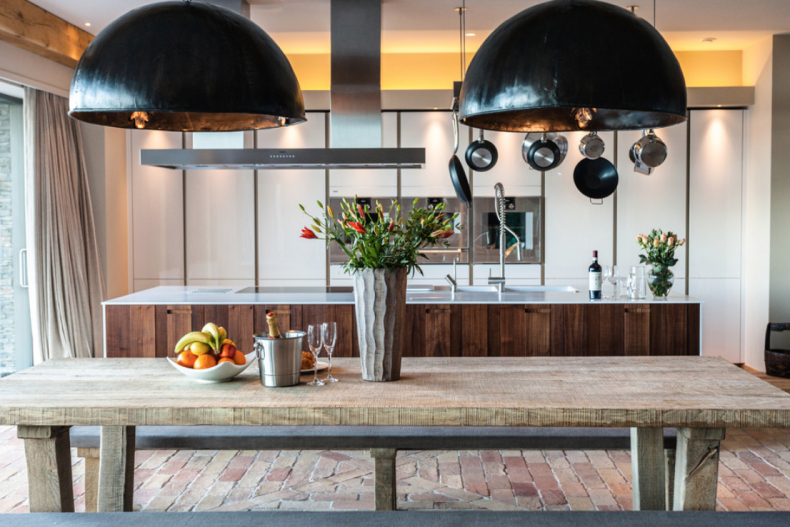
Beautiful design for your kitchen: photos and tips
Separating zones with lighting is another interesting idea. This option is convenient and easy to implement. Use an independent light source to select a work area, a dining table. You can also highlight the bar counter. To achieve a natural light effect, use hidden light from a large number of halogen fixtures that are evenly spaced across the ceiling.
Using gradation in levels as an option for dividing space
Another way to beautifully delineate the space is to use different finishes. For example, one of the zones can be selected by changing the level of the ceiling. Or, conversely, it is allowed to create a podium in one of the zones.
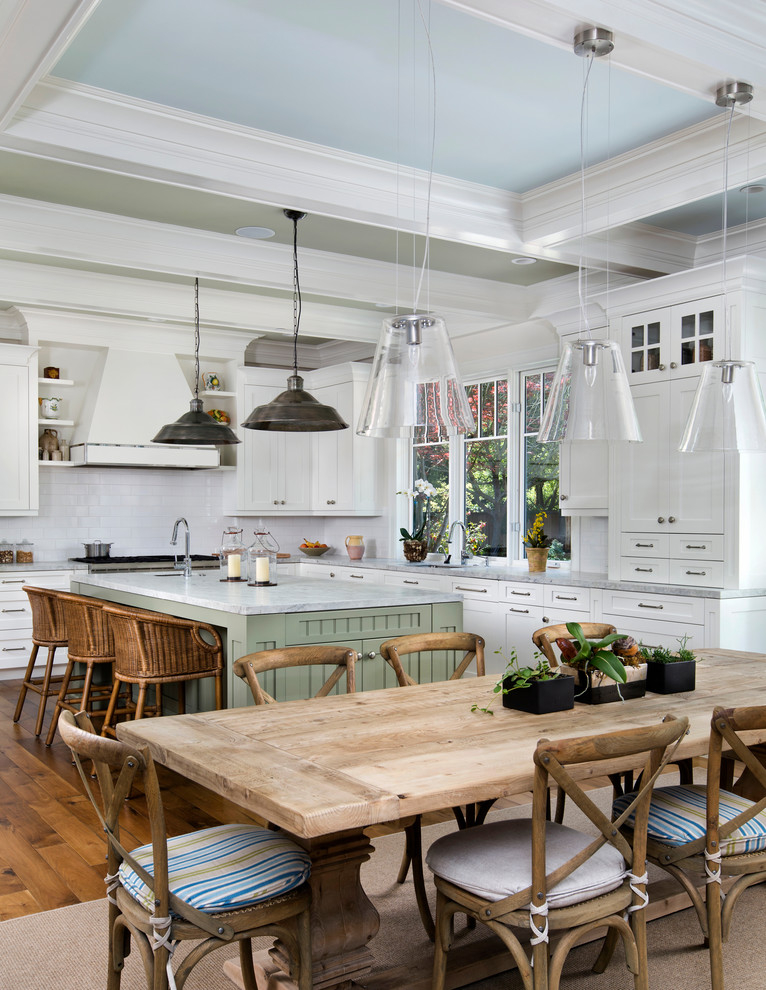
Beautiful design for your kitchen: photos and tips
————————————————————————————————————————————–
Advice! In this case, you should be careful: after all, at first it will be inconvenient to move around such a multi-level room, and you will constantly stumble.
————————————————————————————————————————————–
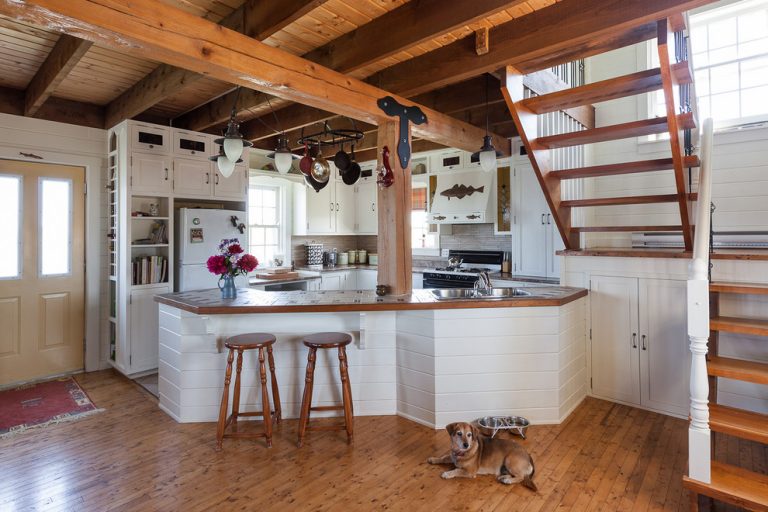
Beautiful design for your kitchen: photos and tips
Note the other solution as well. Divide your flooring into separate zones by using different flooring (pattern, shape or color). The floor in the two zones will be at the same level, but at the same time it will appear that it is at different heights.
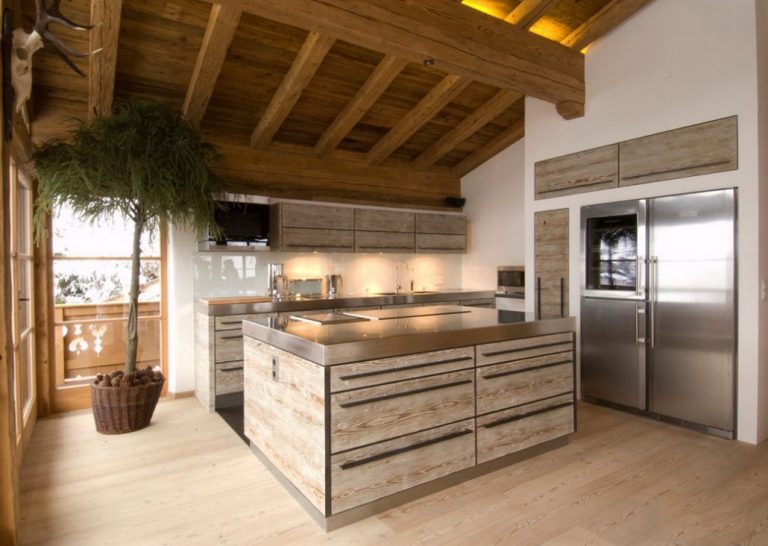
Beautiful design for your kitchen: photos and tips
You can go even further and use all possible options for zoning space..
A kitchen-living room in a wooden house is a great option for organizing a large space.
Large American style kitchen
One of the most harmonious styles for a kitchen-living room is the American style..
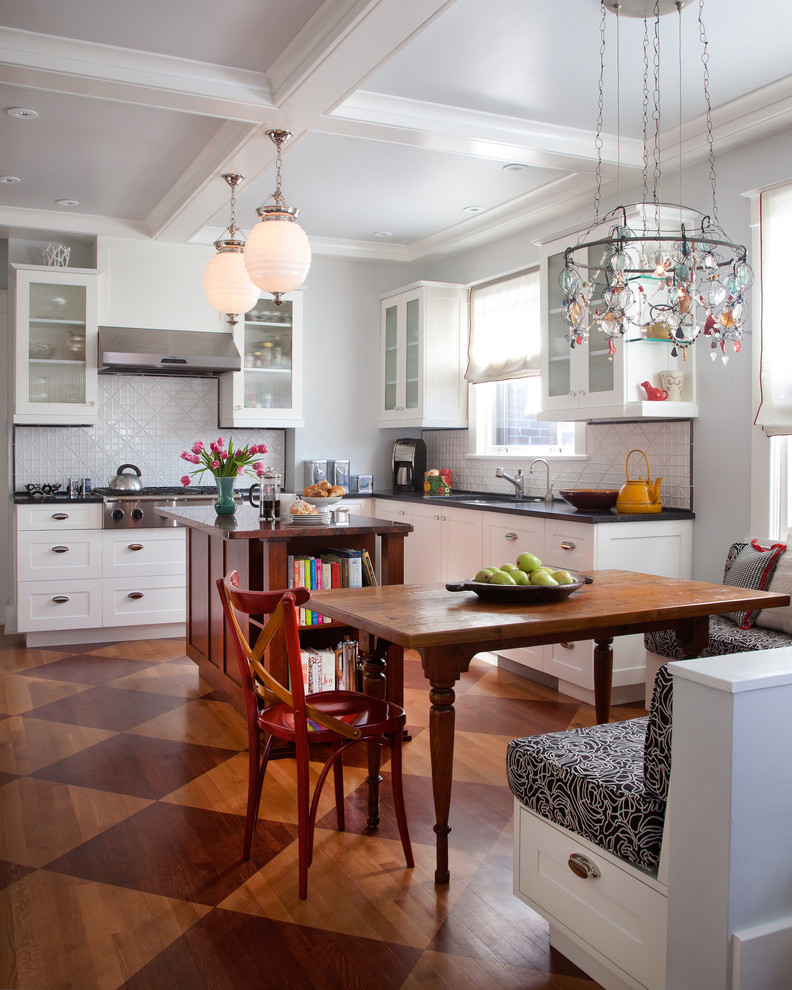
Beautiful design for your kitchen: photos and tips
————————————————————————————————————————————–
Advice! Looking for inspiration is enough to watch any American TV series or film – in almost all of them you can see a similar cuisine!
————————————————————————————————————————————-
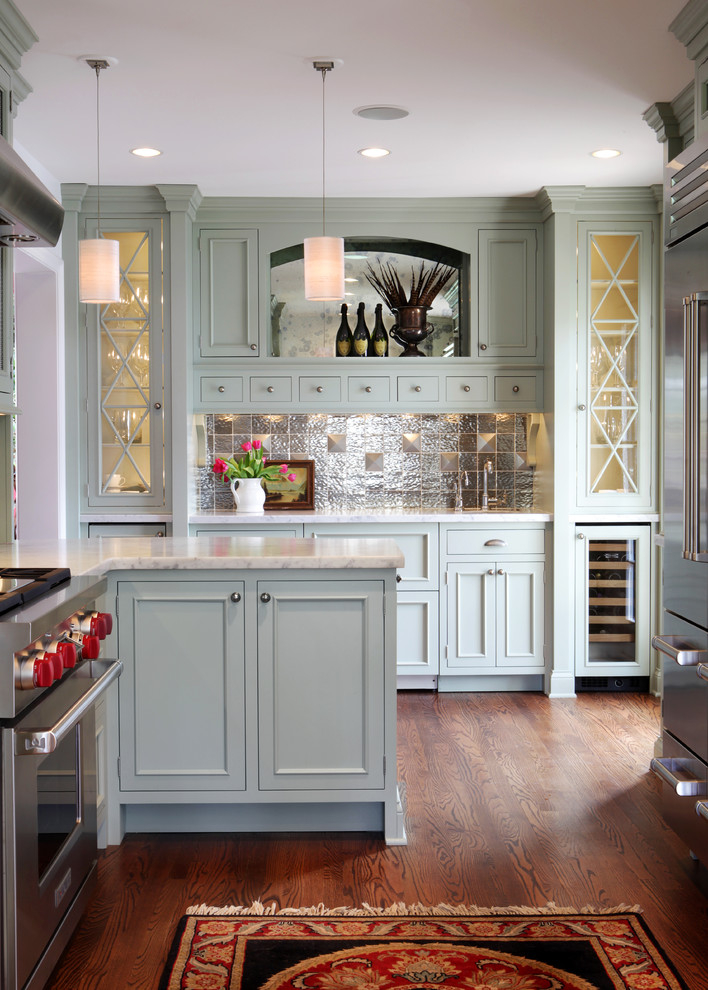
Beautiful design for your kitchen: photos and tips
Why is the so-called American style so attractive? First of all, by that spirit of freedom that hovers in a large space. Therefore, the main rule of competent American design is the presence of a large area that can be allocated for the kitchen. For your own home, it shouldn’t be a problem.
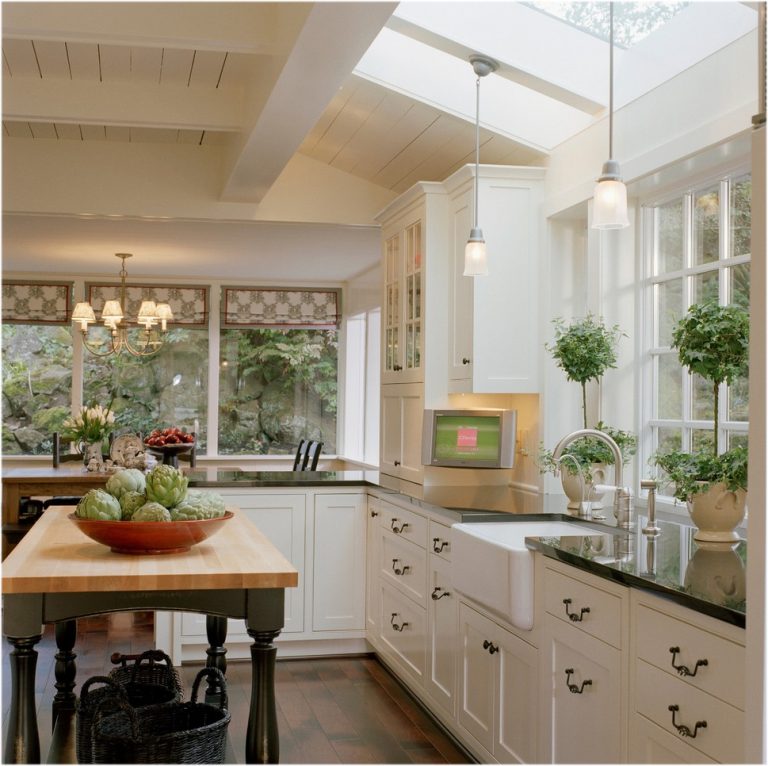
Beautiful design for your kitchen: photos and tips
Making the American Dream An obligatory principle of a kitchen in this style is an increased level of comfort. The hostess should be comfortable to reach for every little thing. All items must be placed ergonomically.
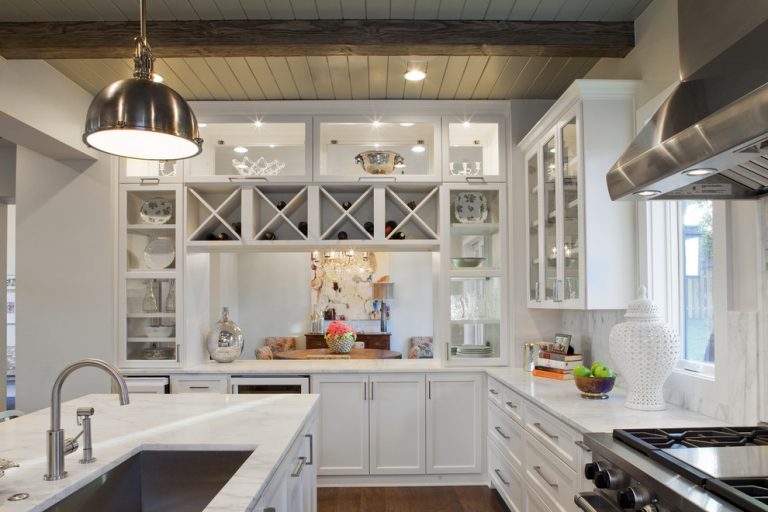
Beautiful design for your kitchen: photos and tips
Typically, the space in the American kitchen is divided using «islands», which allows you to create many options for the design of the room. So, «Island» will help to delimit the kitchen area from the dining or living room area. The island can be used as a hob or eating area. It can also be designed as a bar counter.
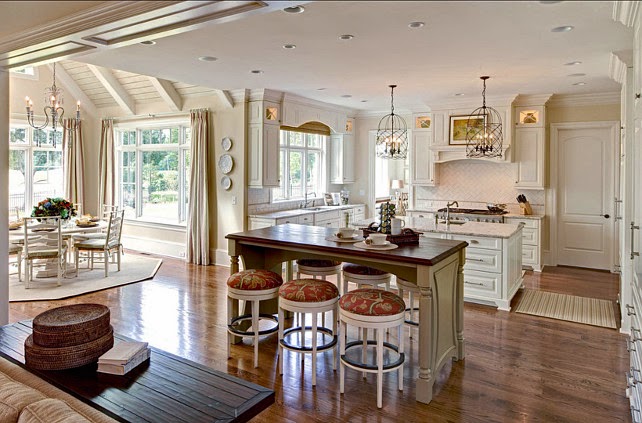
Beautiful design for your kitchen: photos and tips
The American style of the kitchen does not accept minimalism or high-tech elements: the atmosphere should be cozy and homely. It is recommended to choose wooden furniture. As for the color palette, the American style is characterized by light and warm tones that further expand the space and fill the kitchen with light. The same principle should be followed when decorating a window: do not use double curtains or bulky curtains: the window should be as open as possible.
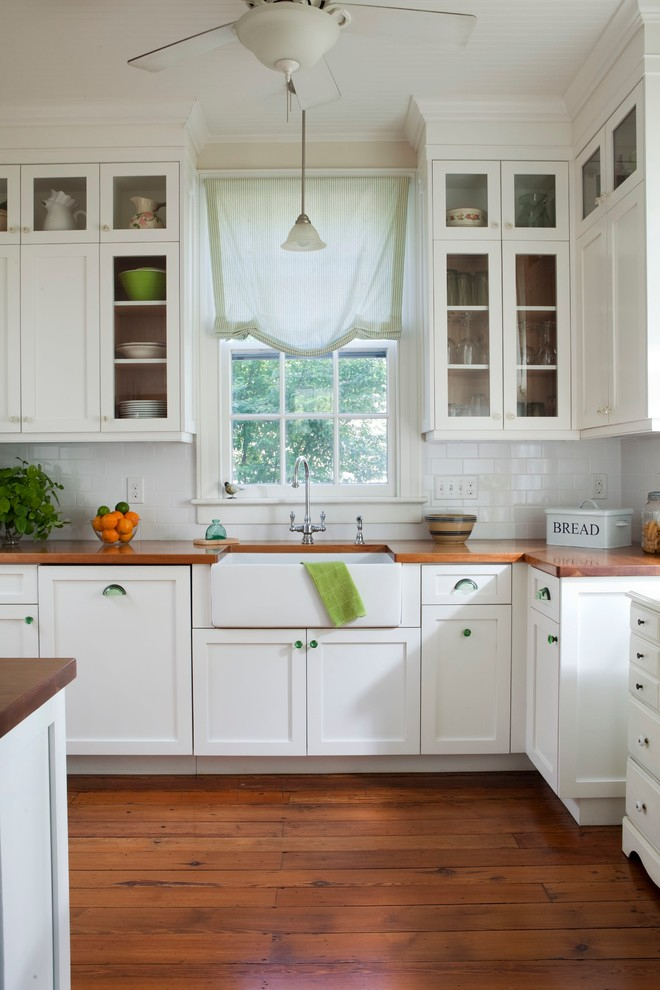
Beautiful design for your kitchen: photos and tips
Such a kitchen presupposes the availability of modern household appliances in full – the more, the better. After all, this makes life easier for the hostess, which is the main principle of style..
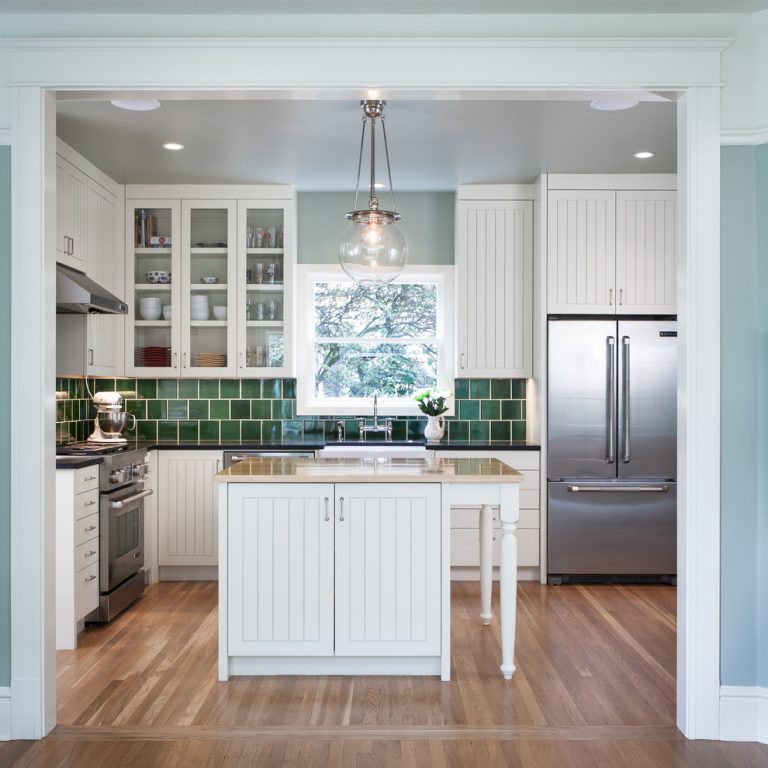
Beautiful design for your kitchen: photos and tips
Delimiting space in the kitchen
However, not every house can afford a spacious kitchen-living room. If you have limited space, then you will have to use other options for planning the interior. If you approach the issue creatively, then such a kitchen interior in a wooden house will look no worse.
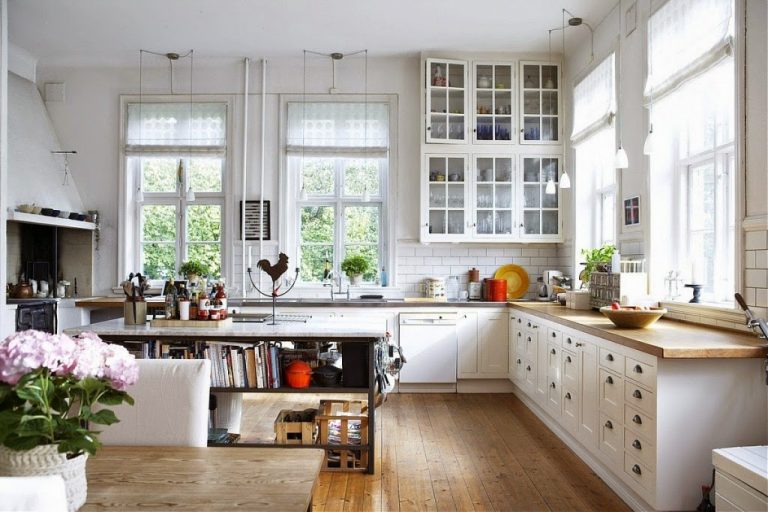
Beautiful design for your kitchen: photos and tips
The most important question that many residents face when planning a kitchen interior is the issue of space division. It becomes more complicated if the house does not provide a separate room for eating. In this case, you should think about how to divide the space into two zones – eating and cooking directly.
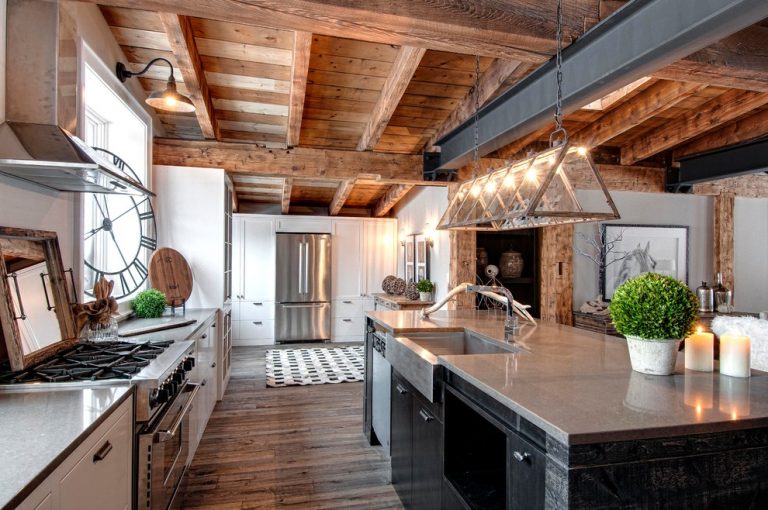
Beautiful design for your kitchen: photos and tips
Here you should adhere to the basic rule – maintaining the correct proportions. So, the decision to infringe on one zone at the expense of another will not be correct. Otherwise, you run the risk that food will be comfortable and difficult to prepare. Or the opposite situation is possible: you will cook in a comfortable environment, and eat, huddled on an uncomfortable stool in the corner..
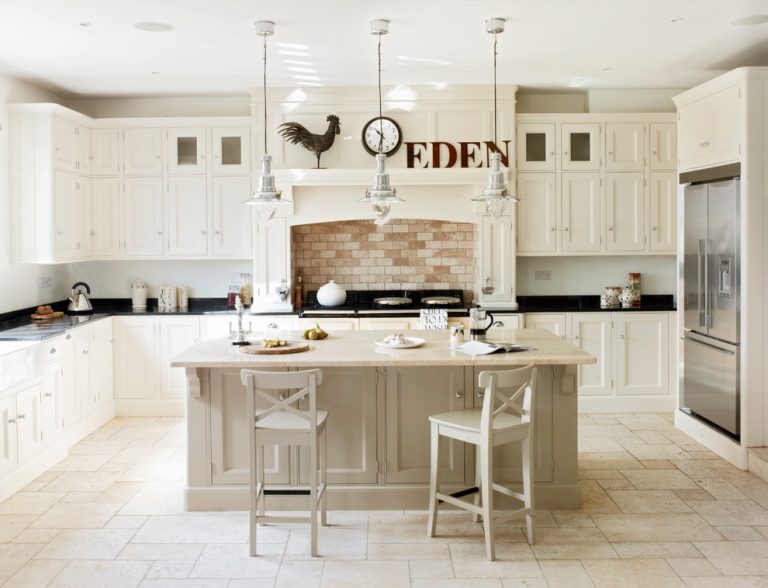
Beautiful design for your kitchen: photos and tips
Scandinavian style kitchen
The Scandinavian style kitchen is literally filled with light. This effect is achieved through the complete absence of curtains or the use of symbolic Roman blinds. This effect is enhanced if the walls of the kitchen in the house are painted in light colors..
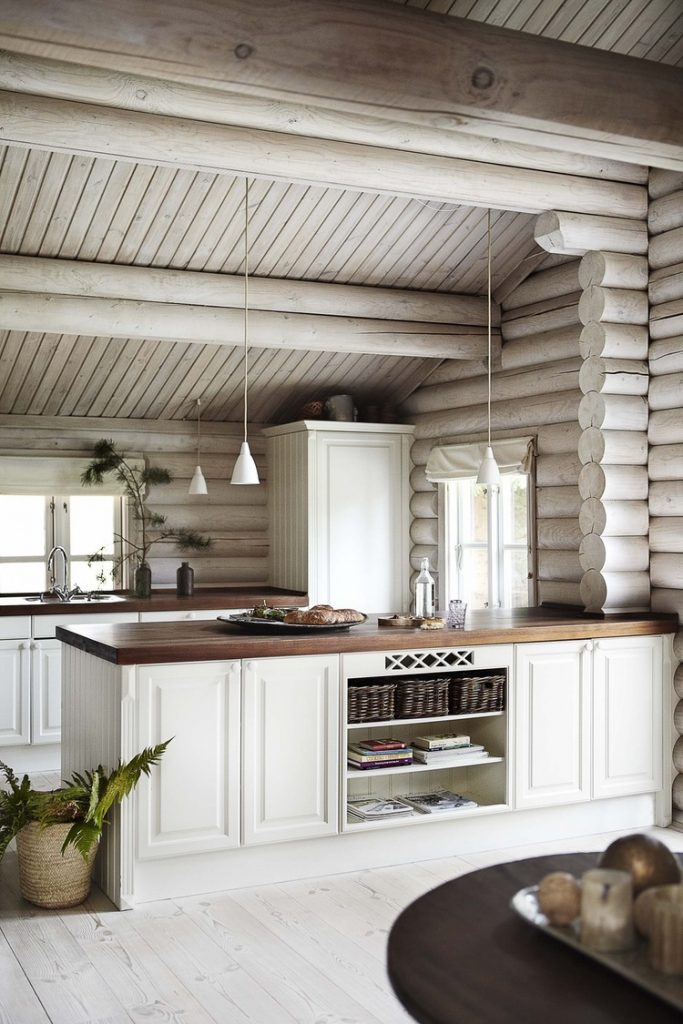
Beautiful design for your kitchen: photos and tips
A similar palette should also be followed when choosing a kitchen set. The best options for it will be natural materials (wood of various species) or their imitation. What you should definitely not use are the glossy plastic options. Discard fancy accessories. When creating a Scandinavian style, you should be guided by the motto – the simpler the better.
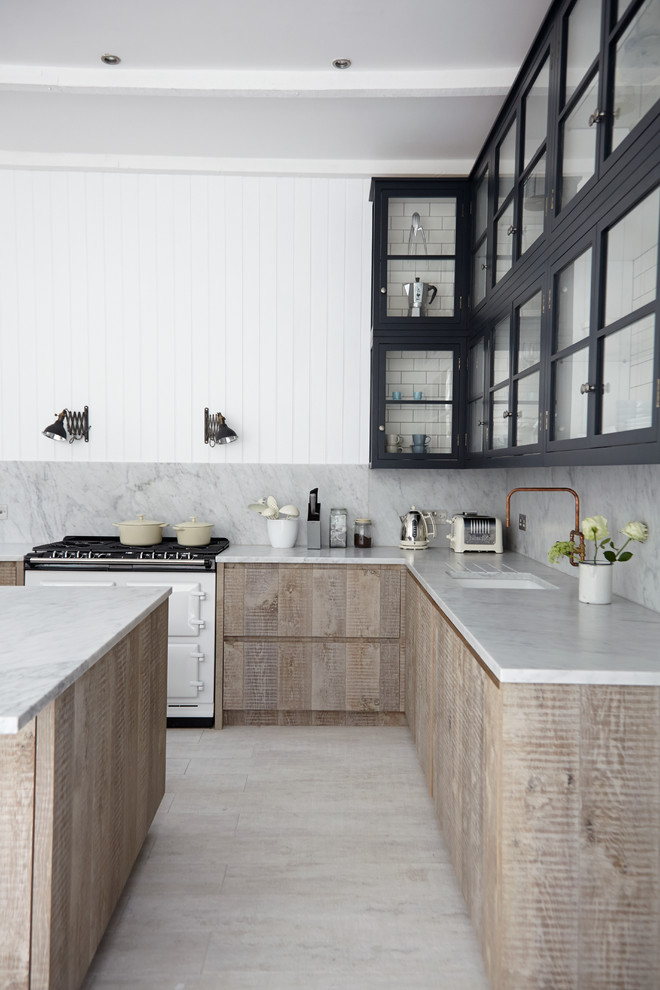
Beautiful design for your kitchen: photos and tips
Don’t forget the plants. They can be placed not only in the most obvious place – the windowsill, but also on the floor. This applies, first of all, to tall plants that will turn your kitchen into an oasis of tranquility..
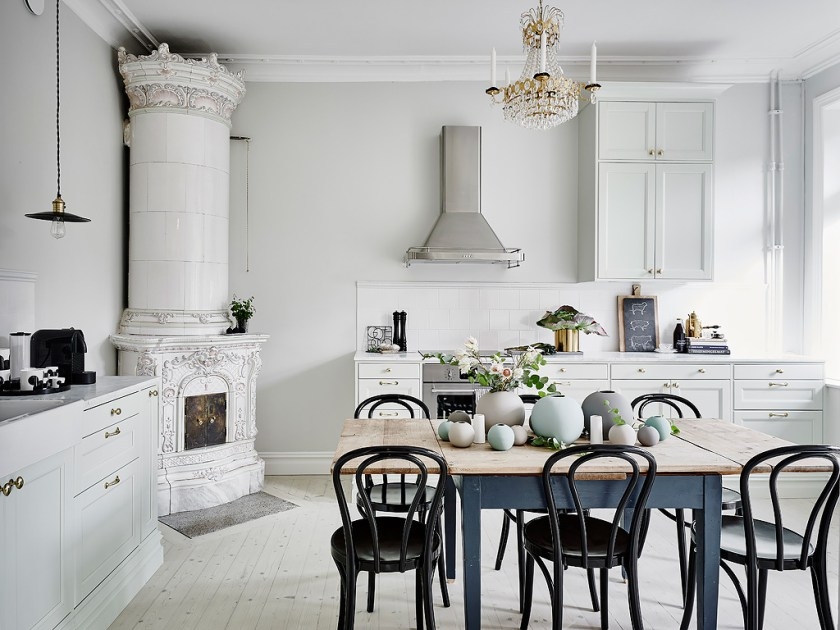
Beautiful design for your kitchen: photos and tips
When planning an interior in this style, special attention should be paid to bright accents so that the room does not turn into «hospital ward». Bright accessories and textiles will help this. For example, a wall adjacent to a window can be decorated with wallpaper in a small flower. Thus, you will decorate the window, and you will not have to clutter it with curtains. It is also recommended to highlight the kitchen apron (in this example, it is advisable to repeat the wallpaper pattern). Finally, competently selected accessories will help to complete the interior design: bright vases, dishes, candles, photos, etc..
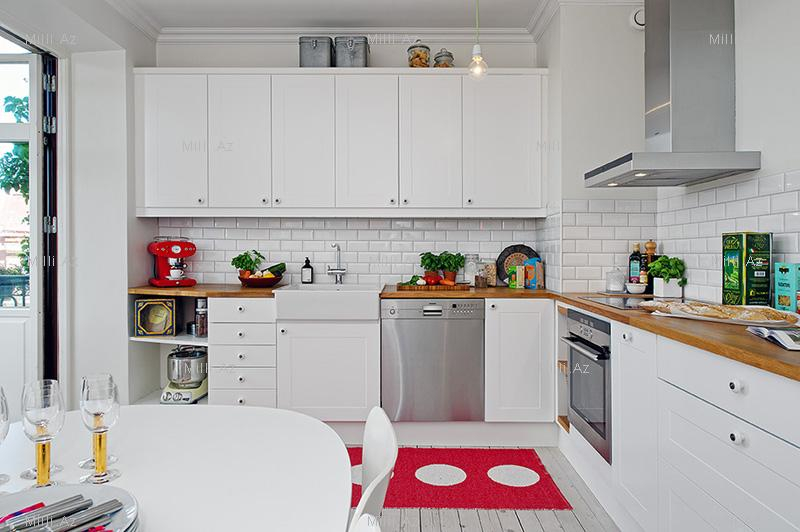
Beautiful design for your kitchen: photos and tips
Kitchen in a wooden house in Provence or country style
Let’s consider these both styles in the same topic, since by and large they do not have fundamental differences for non-professionals. It is not difficult to recreate these stylistic solutions in the kitchen in your own home, since this option is the easiest to implement. It is easy enough to use the right finishing material (mainly wood), decor and textiles.
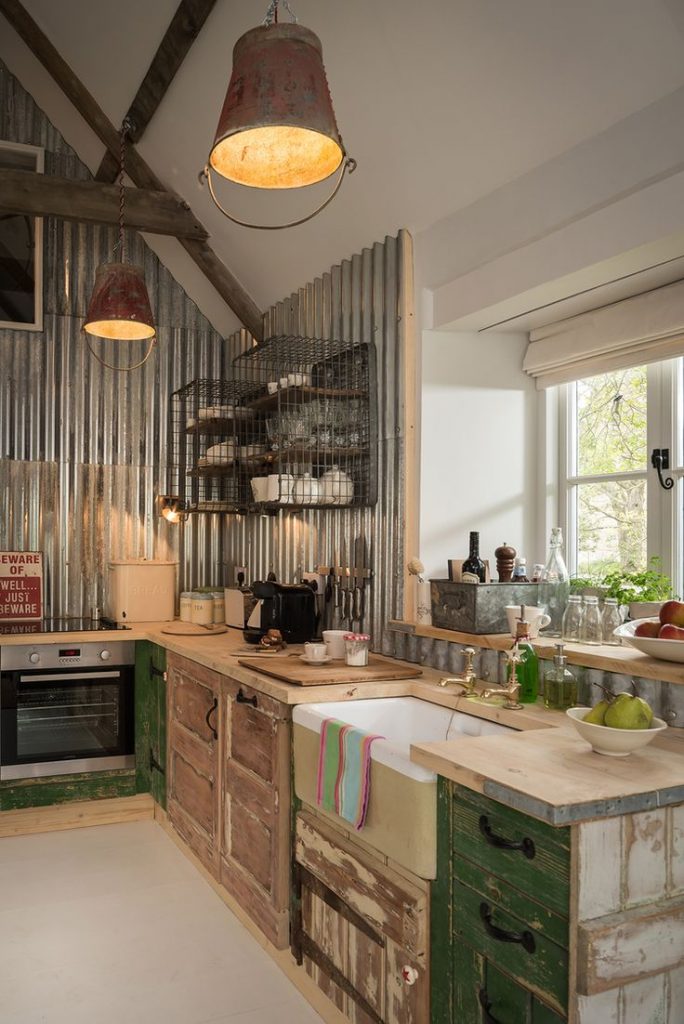
Beautiful design for your kitchen: photos and tips
Kitchens in this style look perfect in your own home, as they allow you to provide space for a window right next to the sink. It is both convenient and beautiful. Indeed, in this case, you will not be dark and bored when washing dishes. By decorating the window with light floral curtains, you will achieve the maximum effect. On the other window, similar curtains made in a different color, which is combined with the previous one, will look good.
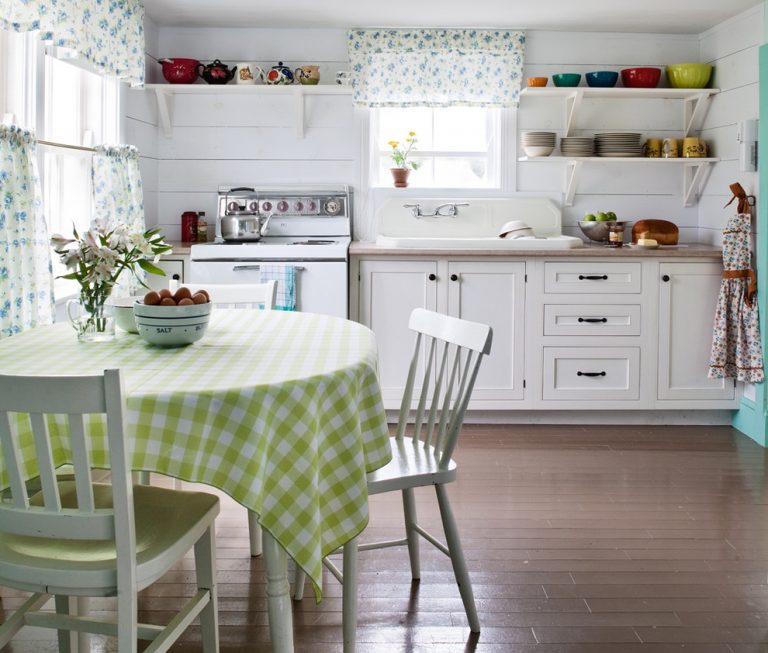
Beautiful design for your kitchen: photos and tips
To recreate the style, it is recommended to use white furniture – it will most emphasize «rustic» orientation of the interior. Opt for a round extendable table that can accommodate many guests. On white wooden chairs, fix bright and colorful seats that match in color with the rest of the accessories.
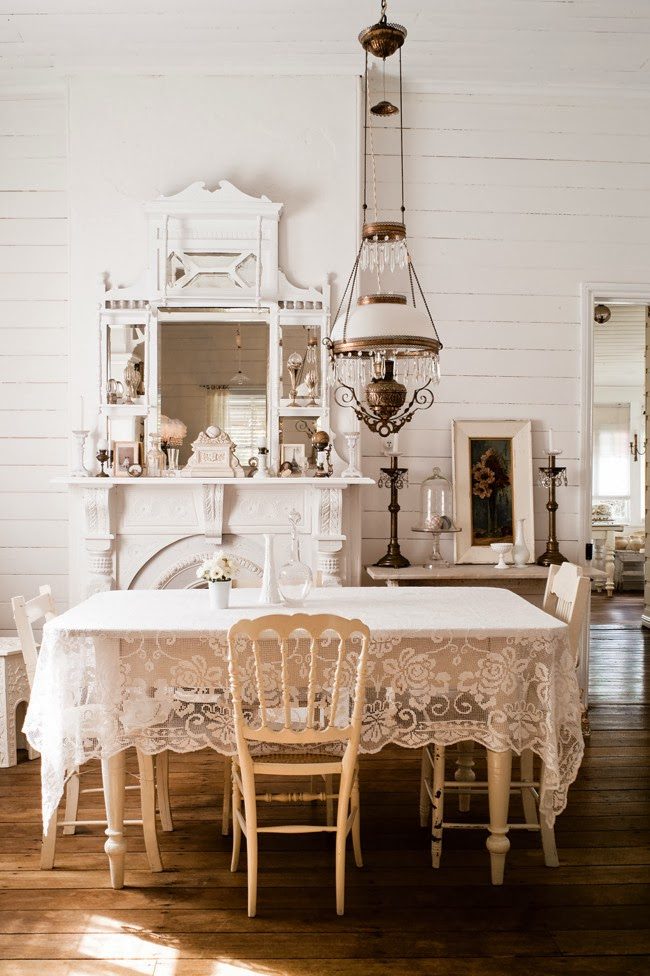
Beautiful design for your kitchen: photos and tips
Well-chosen details will complete the interior. For example, an ideal solution would be to use a curtain instead of a door on a bin with a trash can, which repeats the window curtains in color and pattern..
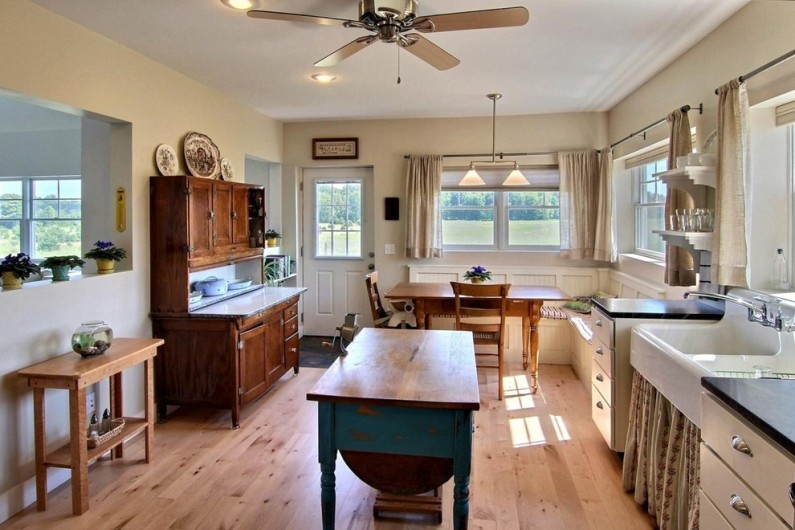
Beautiful design for your kitchen: photos and tips
The perfect kitchen for your country house
An increasing number of citizens prefer to spend their weekends in a country house. When planning the interior of your kitchen, you should take into account the features inherent in a country vacation. First of all, you are not going out into the countryside to cook. This should be the starting point when planning the interior. Therefore, it is recommended to abandon four burners on the stove – opt for two.
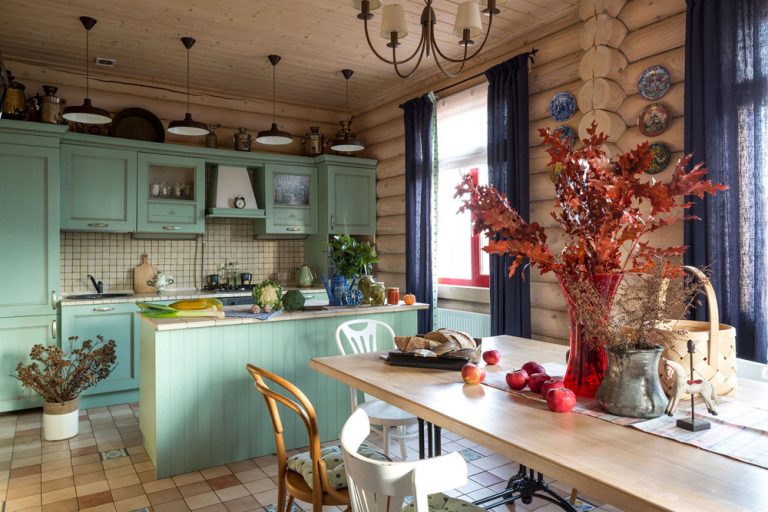
Beautiful design for your kitchen: photos and tips
Try to delimit two zones in the kitchen: in the first you will prepare food, in the second, the whole family will gather at the table and have a meal. Such a division of space can be achieved by using wallpaper of different colors and textures, color design of zones, or using some piece of furniture to delimit space, for example, a wardrobe with dishes, a chest of drawers or a sofa..
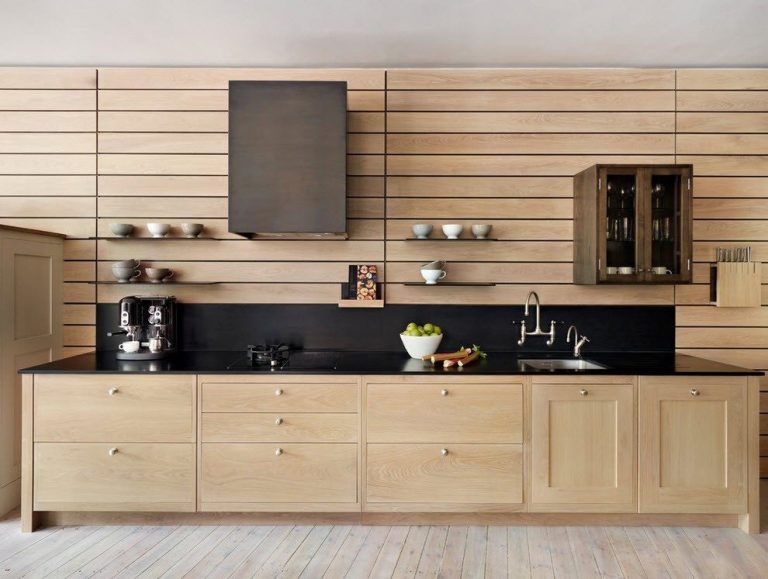
Beautiful design for your kitchen: photos and tips
————————————————————————————————————————————–
Advice! Don’t clutter your kitchen with furniture! It also makes cleaning the kitchen much easier..
————————————————————————————————————————————–
If you want to keep the flavor of a country house, then instead of a stove, you can install a stove. Although it should be borne in mind that food in it will cook much slower. Country style or Scandinavian style will look most harmonious here..
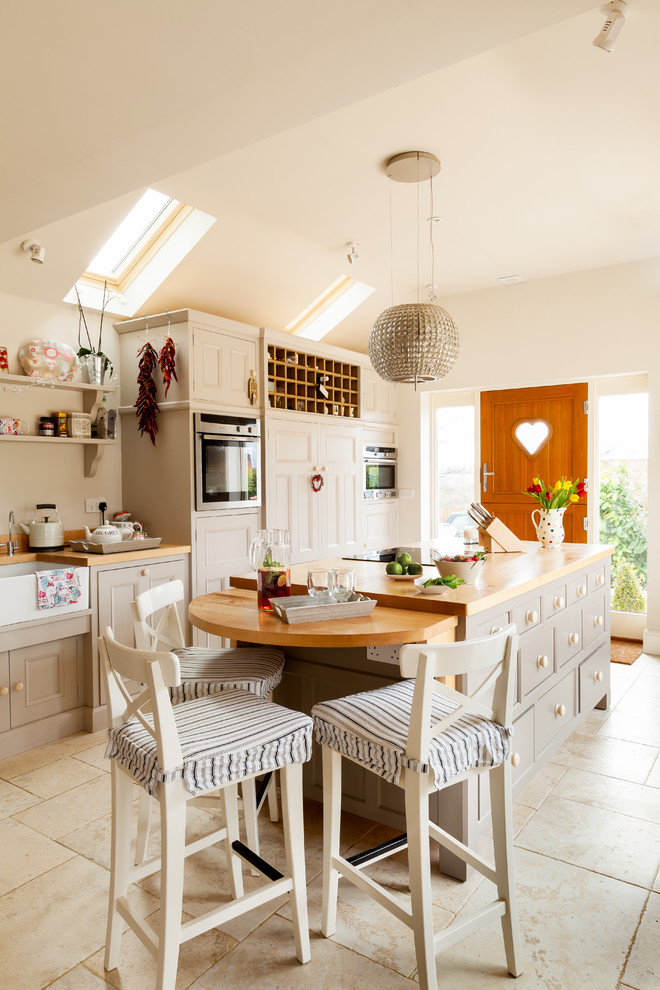
Beautiful design for your kitchen: photos and tips
As for the refrigerator, another indispensable attribute of any kitchen, it should be small and compact. After all, you are not going to store a lot of food in it, like at home.
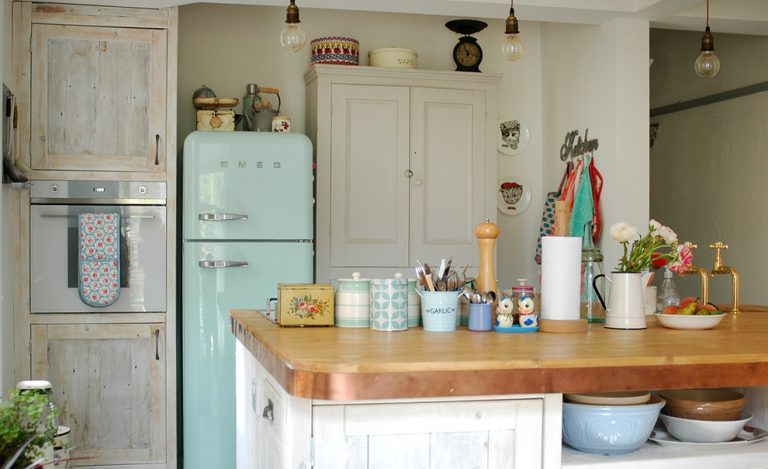
Beautiful design for your kitchen: photos and tips
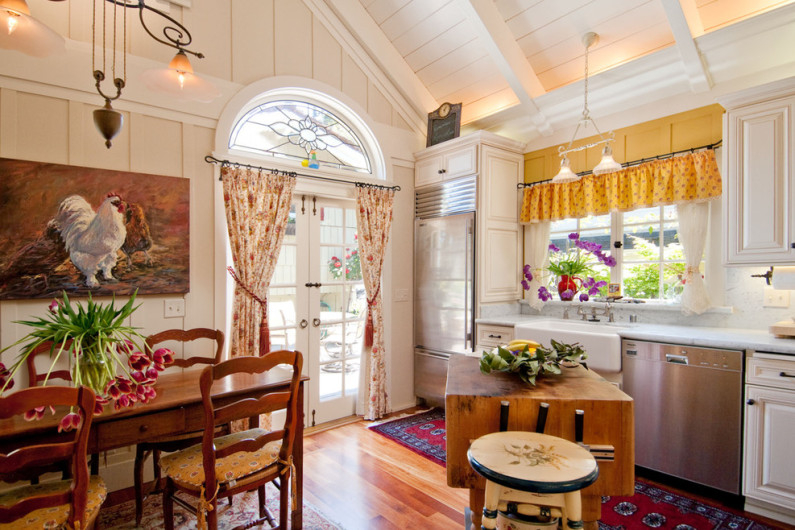
Beautiful design for your kitchen: photos and tips
A kitchen in a wooden house and its design is not only a responsible occupation, but also an exciting one. After all, there is nothing more pleasant than equipping your own cozy «nest». If you wish, you can make the kitchen completely yourself.
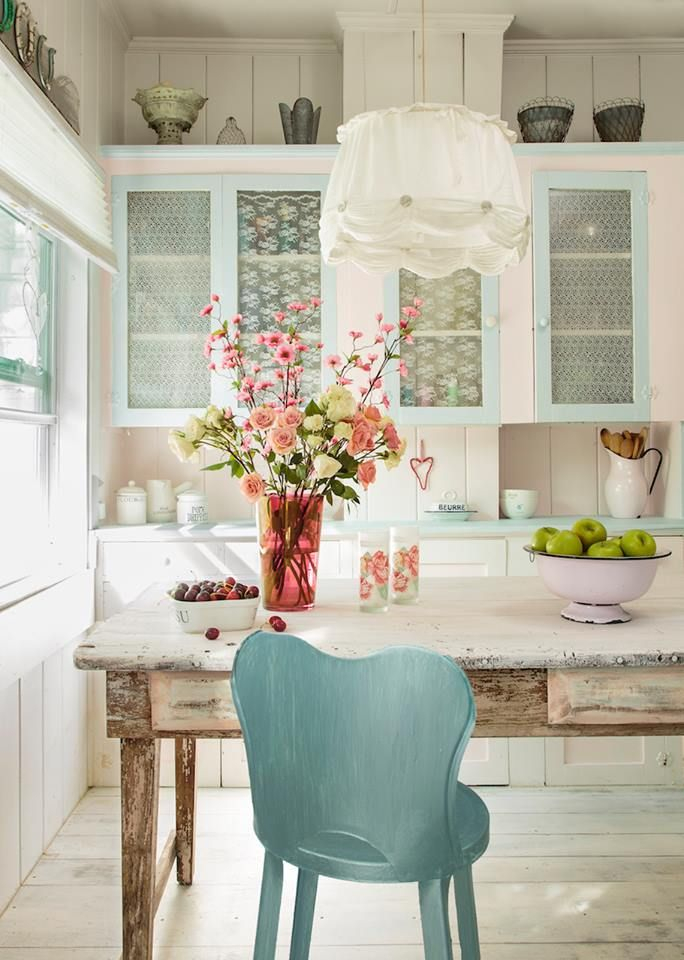
Beautiful design for your kitchen: photos and tips
Good luck!



