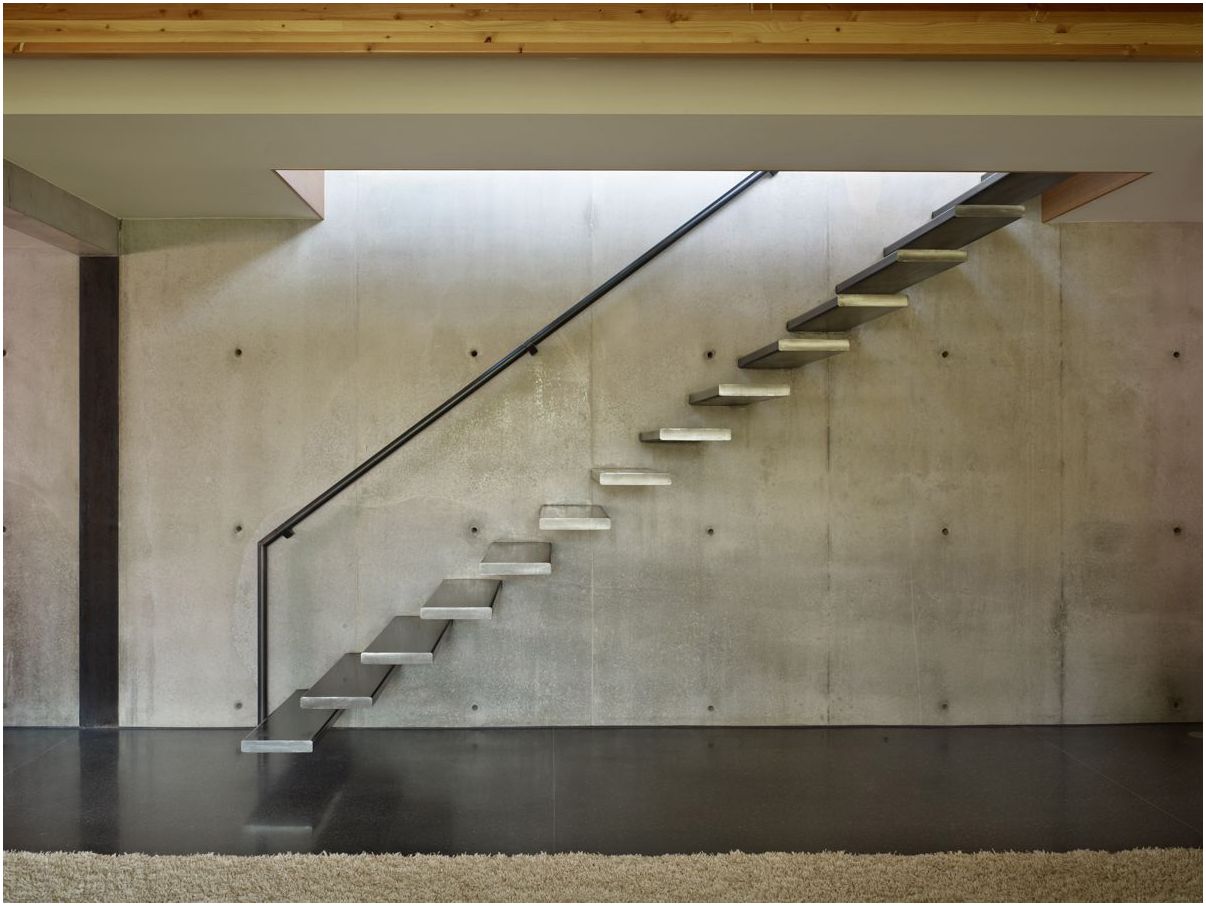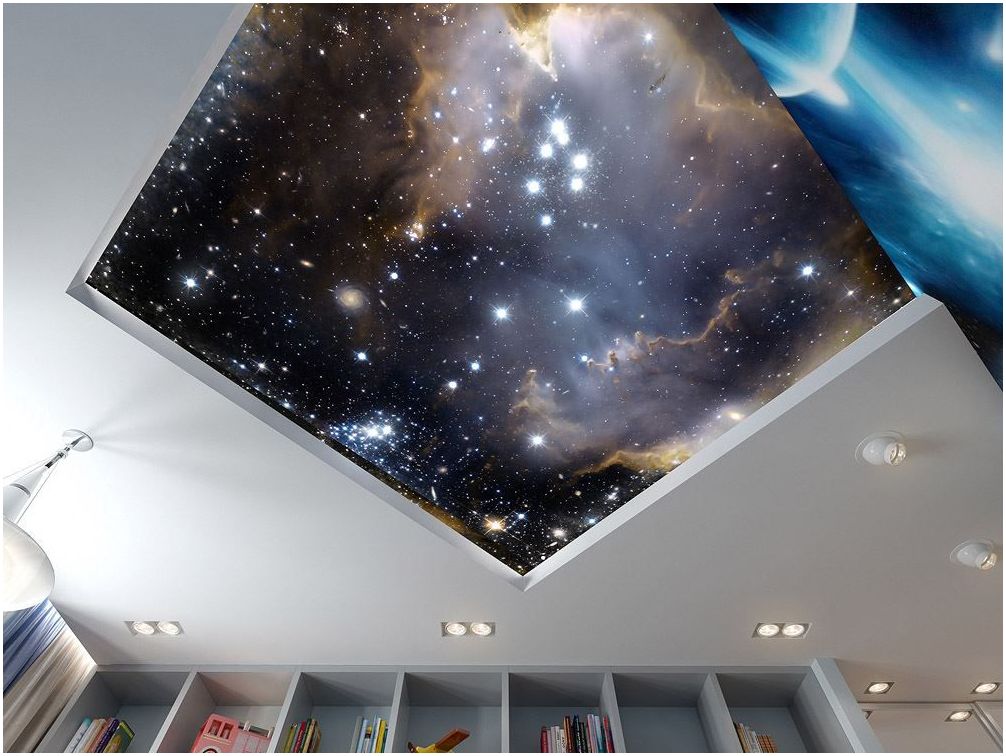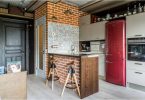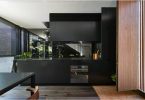The kitchen is usually located in the center of the house or adjacent to the dining and living areas. Nevertheless, it is possible to arrange a cooking zone in that part of the apartment that, at first glance, cannot be used for this, thanks to the recess in the wall. Is a niche kitchen a good and practical idea??
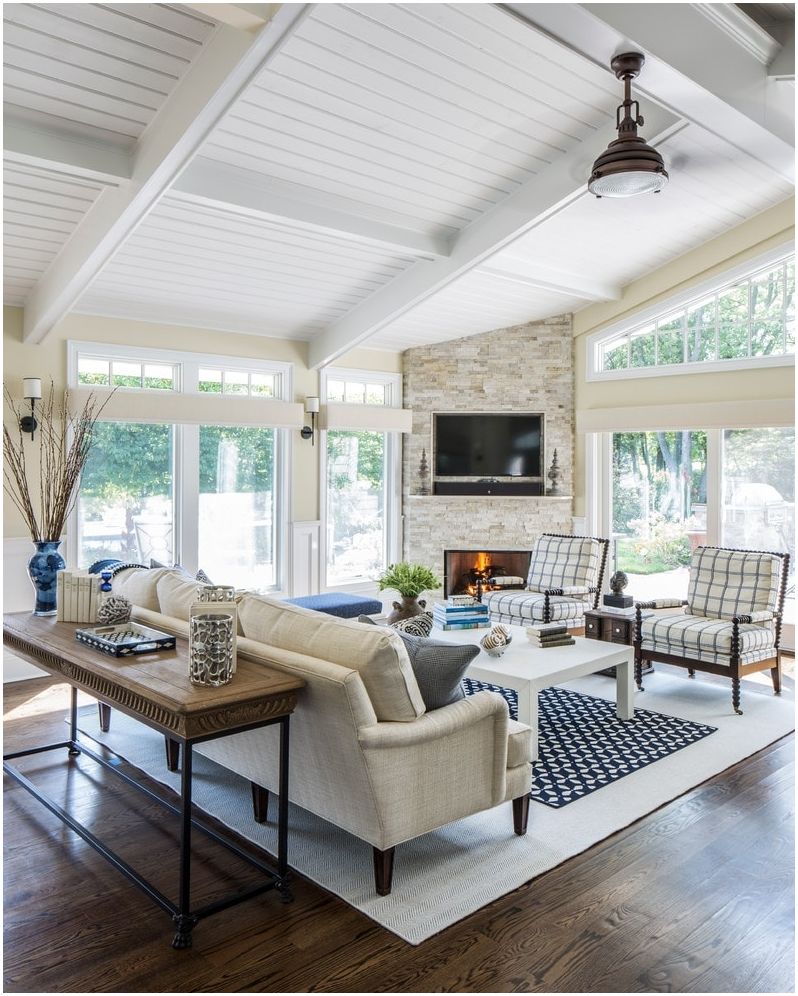
Kitchen – interesting tricks and tips for an ergonomic interior
Niche in your kitchen
The kitchen is a separate room that must comply with certain legal requirements. This also applies to kitchen niches in the living room and other parts of the house. According to the rules, a mini-kitchen must be equipped with a stove, a sink, and have a spatial layout that allows you to install a refrigerator and other useful devices in the workplace. A modern kitchen niche is able to include all the necessary equipment, for example, appliances that allow you to cook, fry or bake, and therefore electric, gas and coal ovens to choose from.
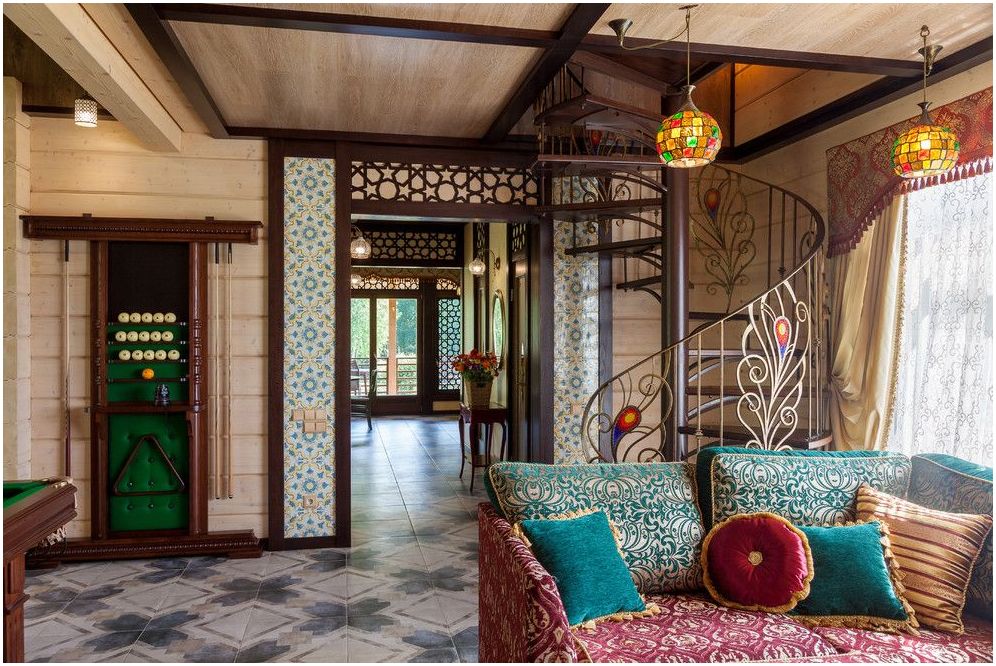
Kitchen – interesting tricks and tips for an ergonomic interior
Kitchen niche: design in the living room
The kitchen niche in the living room should be sufficiently ventilated. This is due to security requirements, being an important factor in determining the comfort of apartment residents. Correct air circulation should reduce the penetration of unpleasant odors, for example from frying in the kitchen recess in the living room. Having a kitchen niche, it is worth installing an additional fume hood, for example, a hood, which will contribute to improved ventilation.
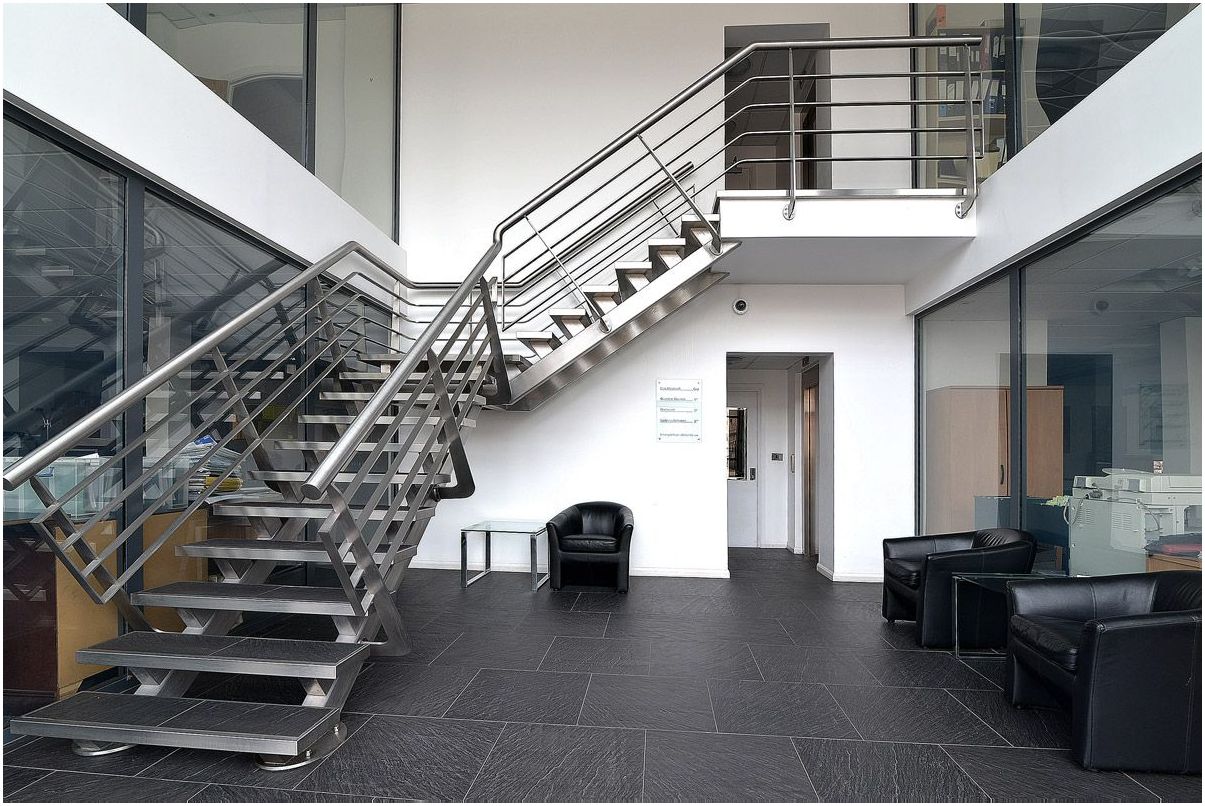
Kitchen – interesting tricks and tips for an ergonomic interior
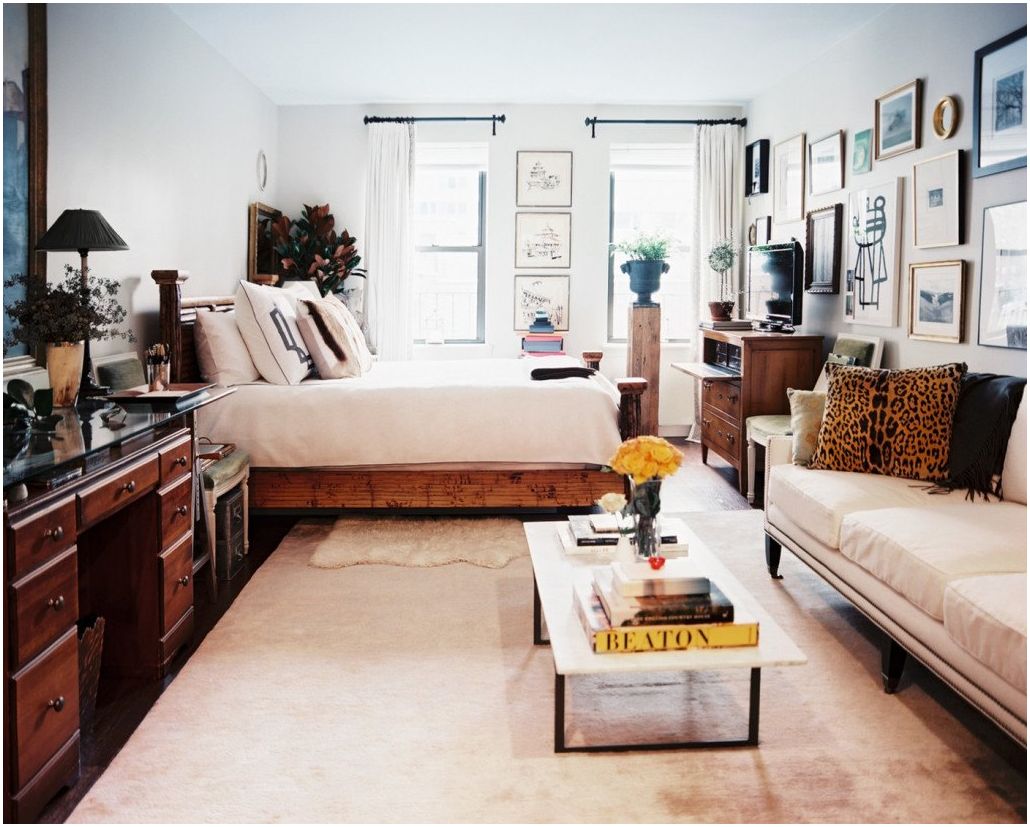
Kitchen – interesting tricks and tips for an ergonomic interior
Kitchen niche interior: reasonable zoning
The niche creates a natural border between the kitchen and the room in which it is located. However, it is worth separating these areas for both practical and aesthetic reasons. What elements are useful in this case?
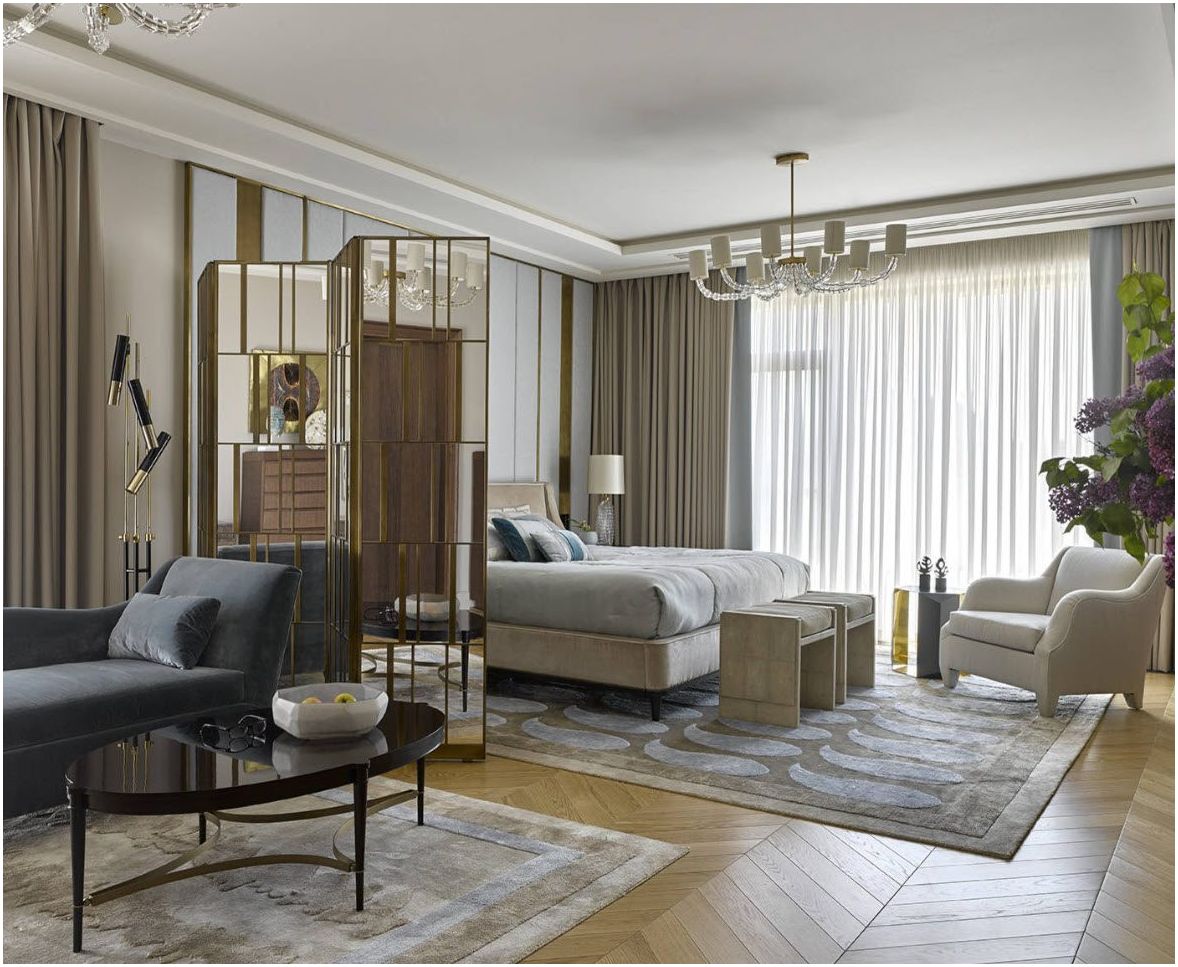
Kitchen – interesting tricks and tips for an ergonomic interior
Lighting
The kitchen is a place where a lot of household manipulation is done. Kitchen working areas should be well lit for safety reasons and for greater comfort of residents. A great solution is to install a kitchen lighting under the cupboard that will work regardless of the ceiling. It does not require additional space, and in the case of an LED power supply, it is also energy efficient. The lighting under the cupboard is an interesting decorative element, and also allows you to illuminate the countertop or stove.
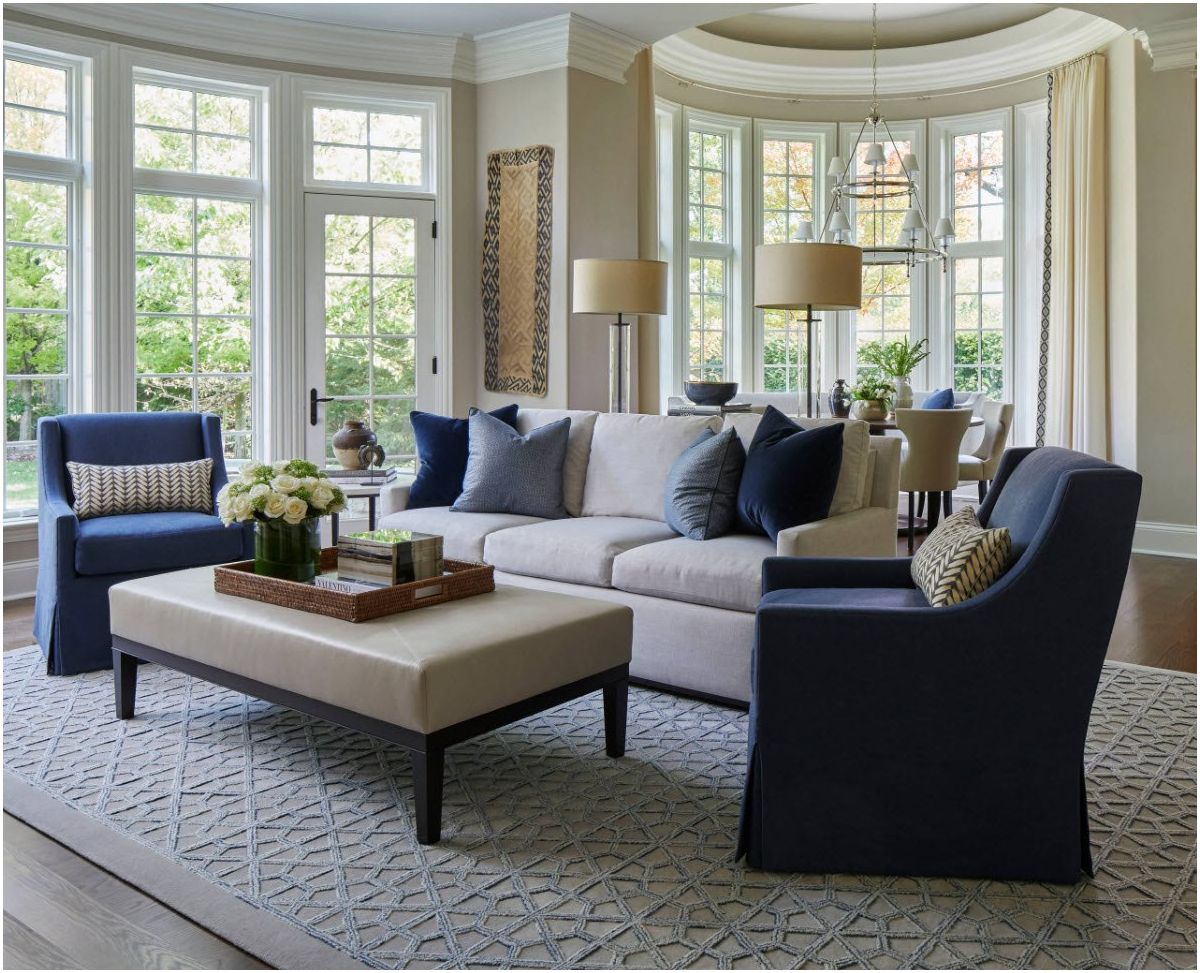
Kitchen – interesting tricks and tips for an ergonomic interior
Decoration Materials
A kitchen niche is much more susceptible to moisture than a living room. Therefore, the finishing materials used in it must be adapted to the conditions prevailing in this part of the room. When deciding, for example, on a wooden floor in the living room, it is worth considering tiling in the kitchen niche. If you want to use wood also in the kitchen, you must choose one that will be further processed for better strength and durability..
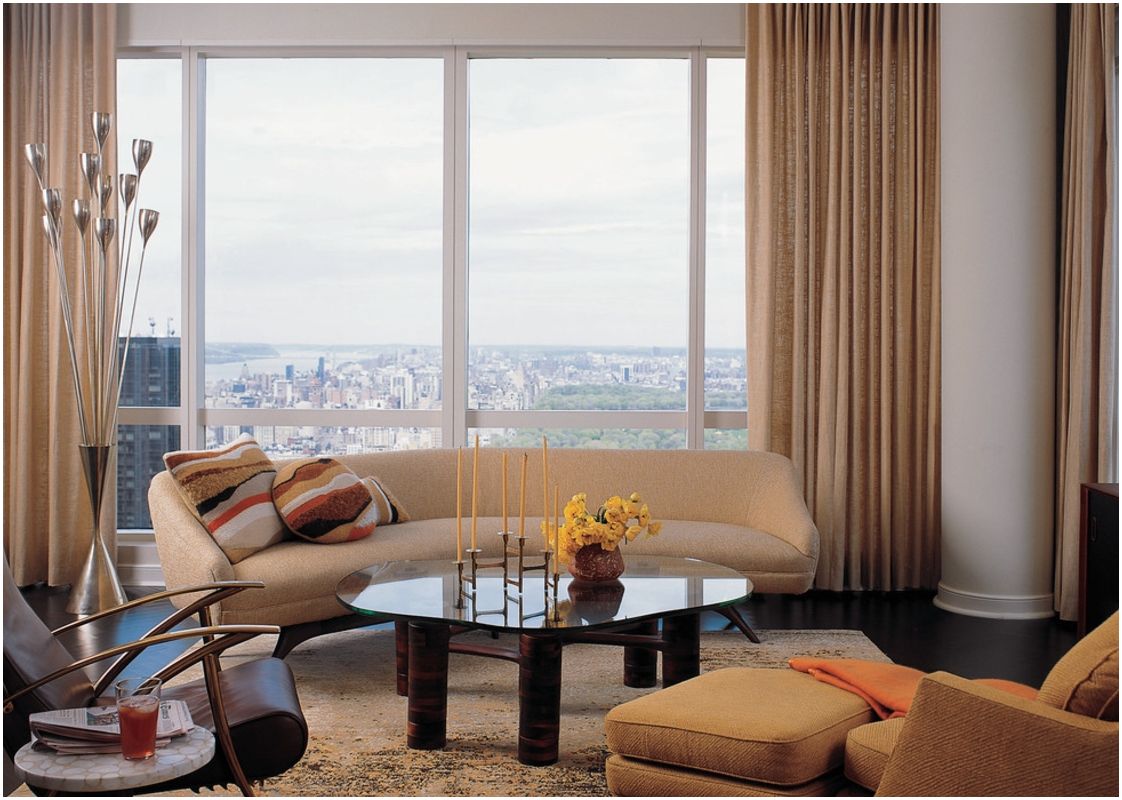
Kitchen – interesting tricks and tips for an ergonomic interior
Kitchen with a niche in the wall: original design
An interesting layout idea that you can use in a recess is to paint one of the walls with paint in a dark color. This solution is an extremely practical element that will work in small spaces and at the same time be a decoration. A black board you can write on is a great replacement for sticky notes on the refrigerator that don’t have enough room in small kitchen niches.
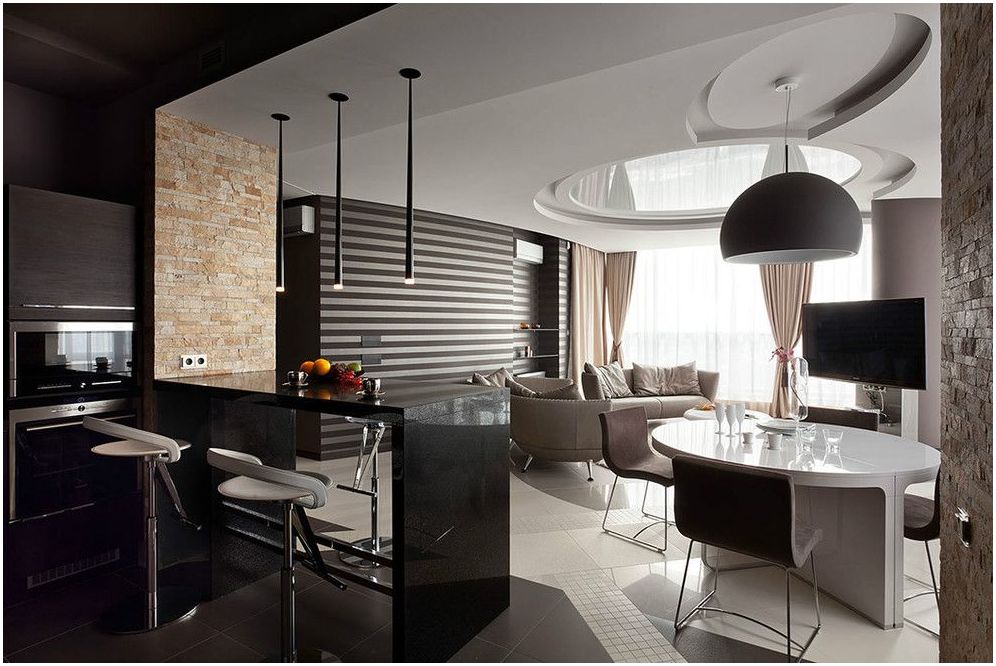
Kitchen – interesting tricks and tips for an ergonomic interior
Kitchens with a niche in a panel house
Kitchenettes are most often found in studio apartments. They are located next to the front door. The kitchen niche should provide the assembly of all necessary household appliances, as well as the storage of utensils, matching the design of the adjacent rooms. A small recessed kitchen is a great option for small areas. The kitchen niche will be both aesthetic and functional. It is necessary to pay attention to the rest of the apartment, ensuring the integrity of the modern interior.
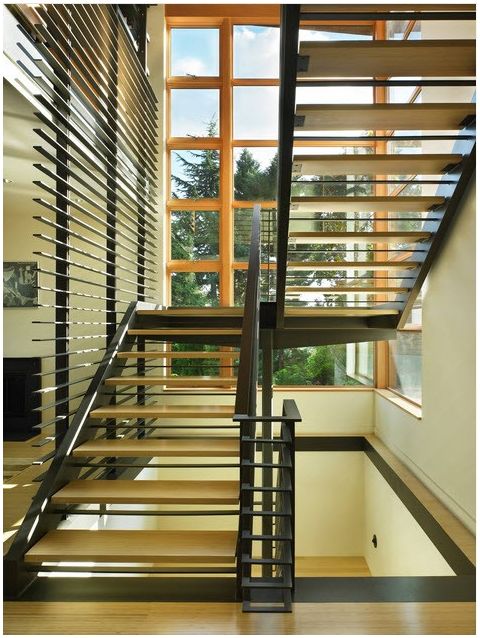
Kitchen – interesting tricks and tips for an ergonomic interior
Placement in a small niche of the refrigerator is the most difficult element. An easy way to save space is to choose a tall and narrow refrigerator model. Such a model will be ideal not only for a single person, but also for the whole family..
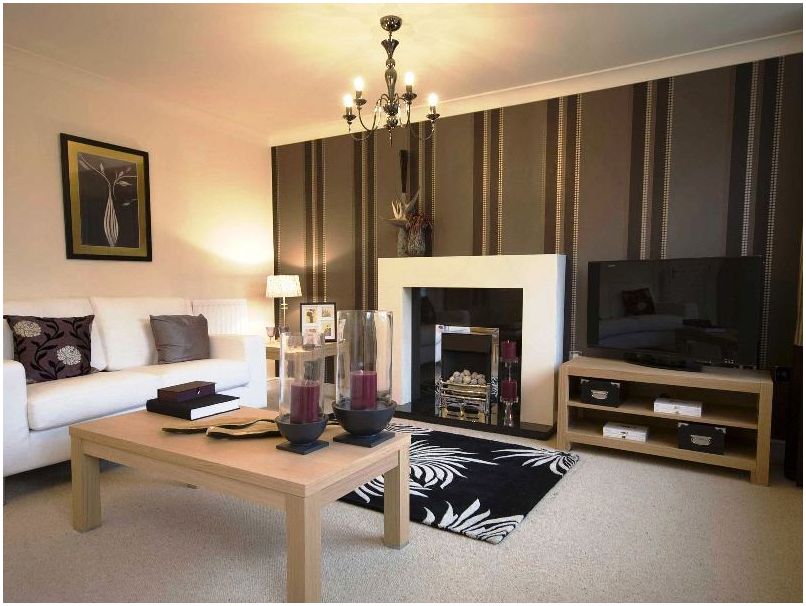
Kitchen – interesting tricks and tips for an ergonomic interior
Another way to organize your kitchen niche is to place furniture in just one line. Kitchen cabinet can hide the refrigerator.
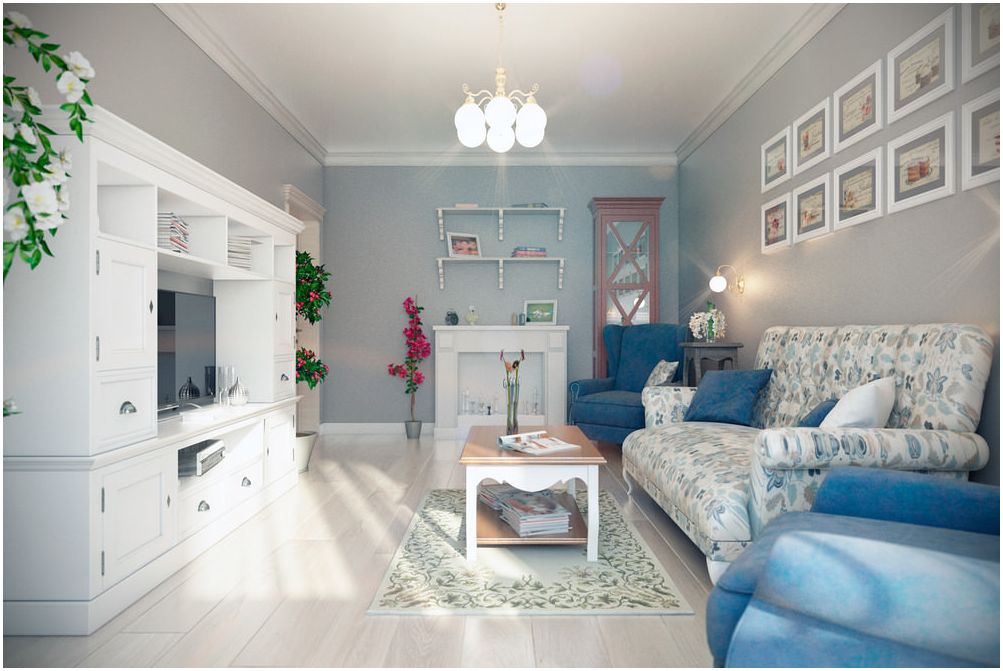
Kitchen – interesting tricks and tips for an ergonomic interior
Ceiling light alone is not enough, so you will need to provide additional lighting.
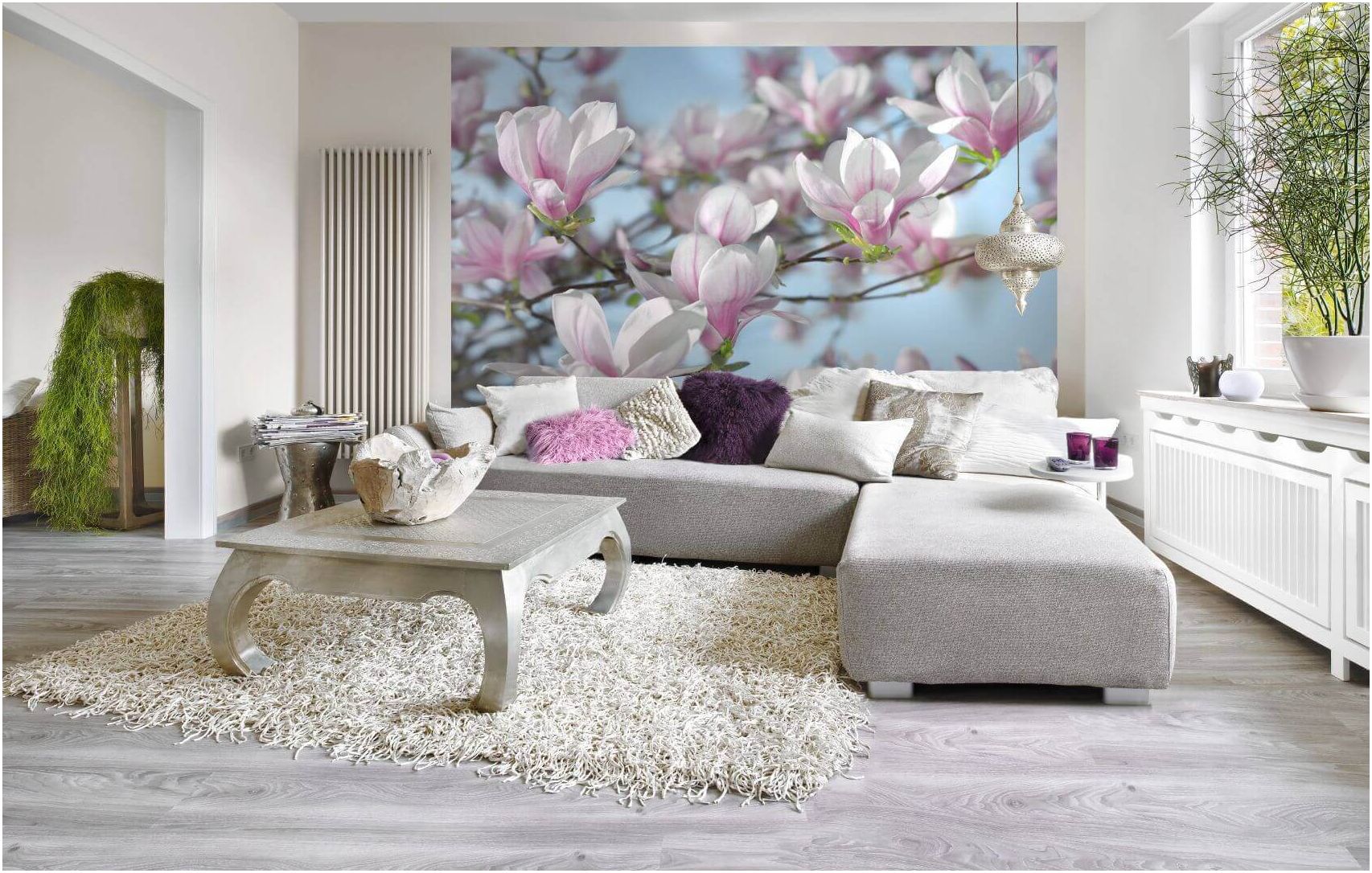
Kitchen – interesting tricks and tips for an ergonomic interior
Another way to arrange a small kitchen is to plan it on two walls, which is a more ergonomic solution. This design option provides better management of the entire space..
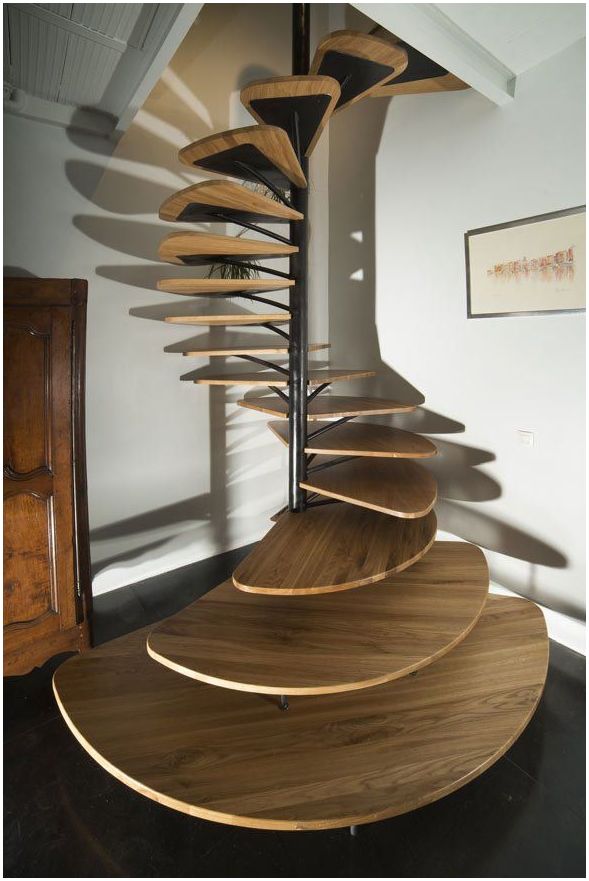
Kitchen – interesting tricks and tips for an ergonomic interior
The niche kitchen should be separated from the living room by an additional piece of furniture. It could be a decorative bookcase.
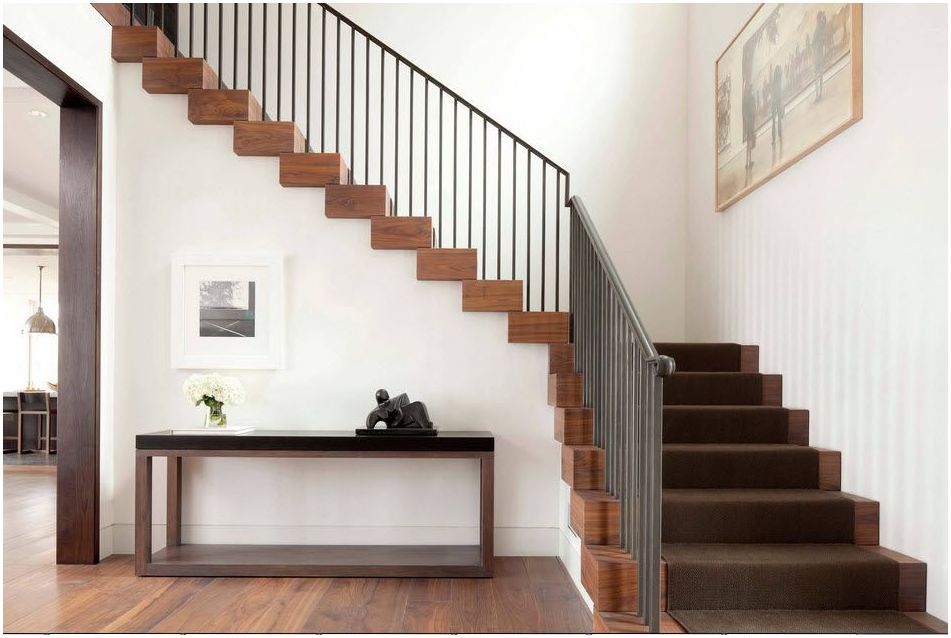
Kitchen – interesting tricks and tips for an ergonomic interior
Small kitchen niche under the stairs
The recessed kitchen is a practical solution for small houses where the usable space is significantly limited. It should be noted that it is impossible to arrange a small kitchen in every niche. If you want to arrange a kitchen under the stairs, then you must have the appropriate dimensions. The ideal situation is when at its highest point it allows you to move while standing. If the ceiling of the stairwell is much lower, organizing the kitchen in that location may not be practical. If the kitchen is located under the staircase, we have several options to choose from:
- The first is organizing the entire kitchen under the stairs. This solution requires a lot of creativity, but with the correct niche size, a practical room can be placed.
-
Kitchen – interesting tricks and tips for an ergonomic interior
- The second is to use the stairs as one of the walls of the kitchen. This type of solution is especially recommended in apartments where, in addition to the stairs, the owner of the house has at his disposal a large area adjacent to the stairs.
-
Kitchen – interesting tricks and tips for an ergonomic interior
So, when the decision was made to organize the kitchen under the stairs, it was time to equip it. The first problem is furniture. Due to the specific size and shape of the surface, the best solution is to order custom-made furniture. Thanks to this, the owner of the kitchen will have a direct impact not only on the color or material from which the wall unit will be made, but also on the shape of individual elements..
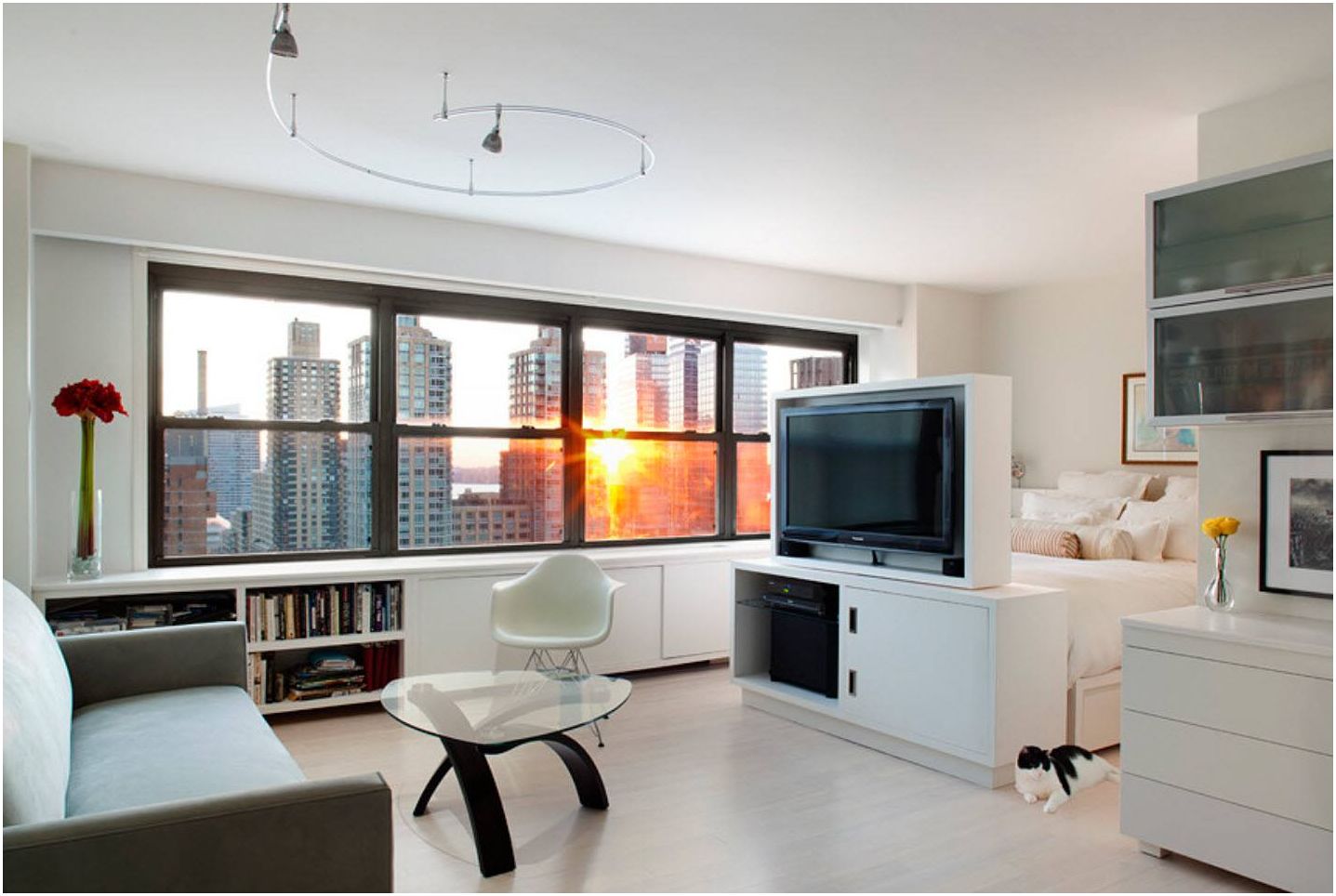
Kitchen – interesting tricks and tips for an ergonomic interior
Advice! In the case of a kitchen under the stairs, it is also important to have proper lighting. Setting up a kitchen in this place is usually tantamount to not having access to daylight. Depending on the design of the kitchen, a main lamp and spotlights may be a good solution..
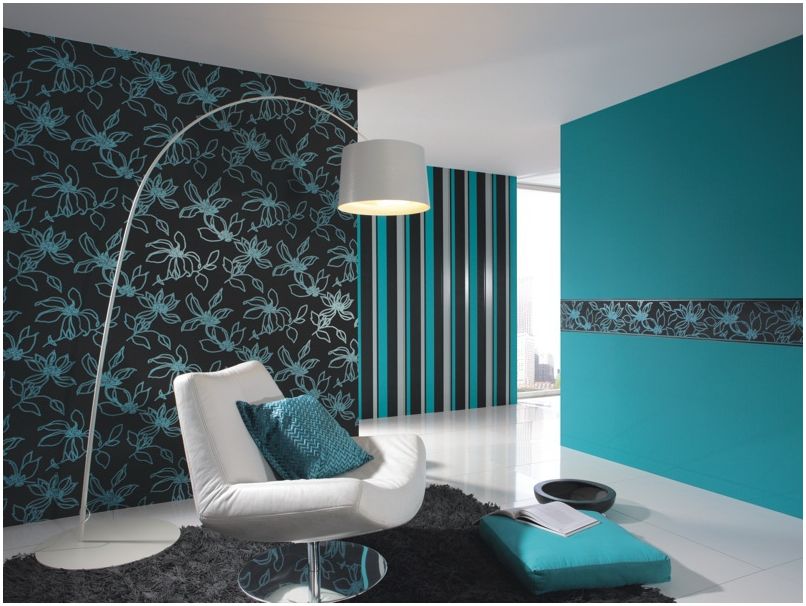
Kitchen – interesting tricks and tips for an ergonomic interior
In small apartments, niches in the living room often serve as a place for the kitchen. This way of placing the kitchen is a consequence of the small size of the studio. A kitchen niche in the living room should not be its disadvantage, and a properly designed one has a chance to become a worthy decoration of the house! So, how to arrange a kitchen niche in a room so that it meets the necessary requirements and is functional and aesthetic? Check out the photo gallery, which will definitely help with this..
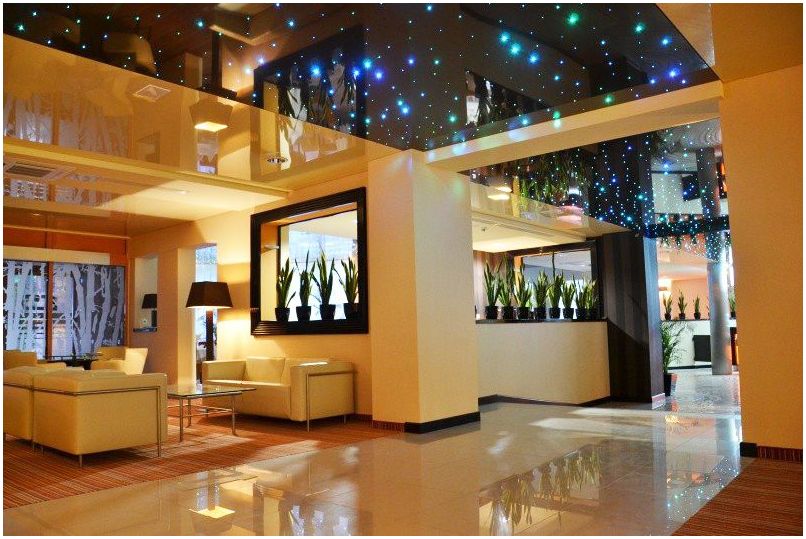
Kitchen – interesting tricks and tips for an ergonomic interior
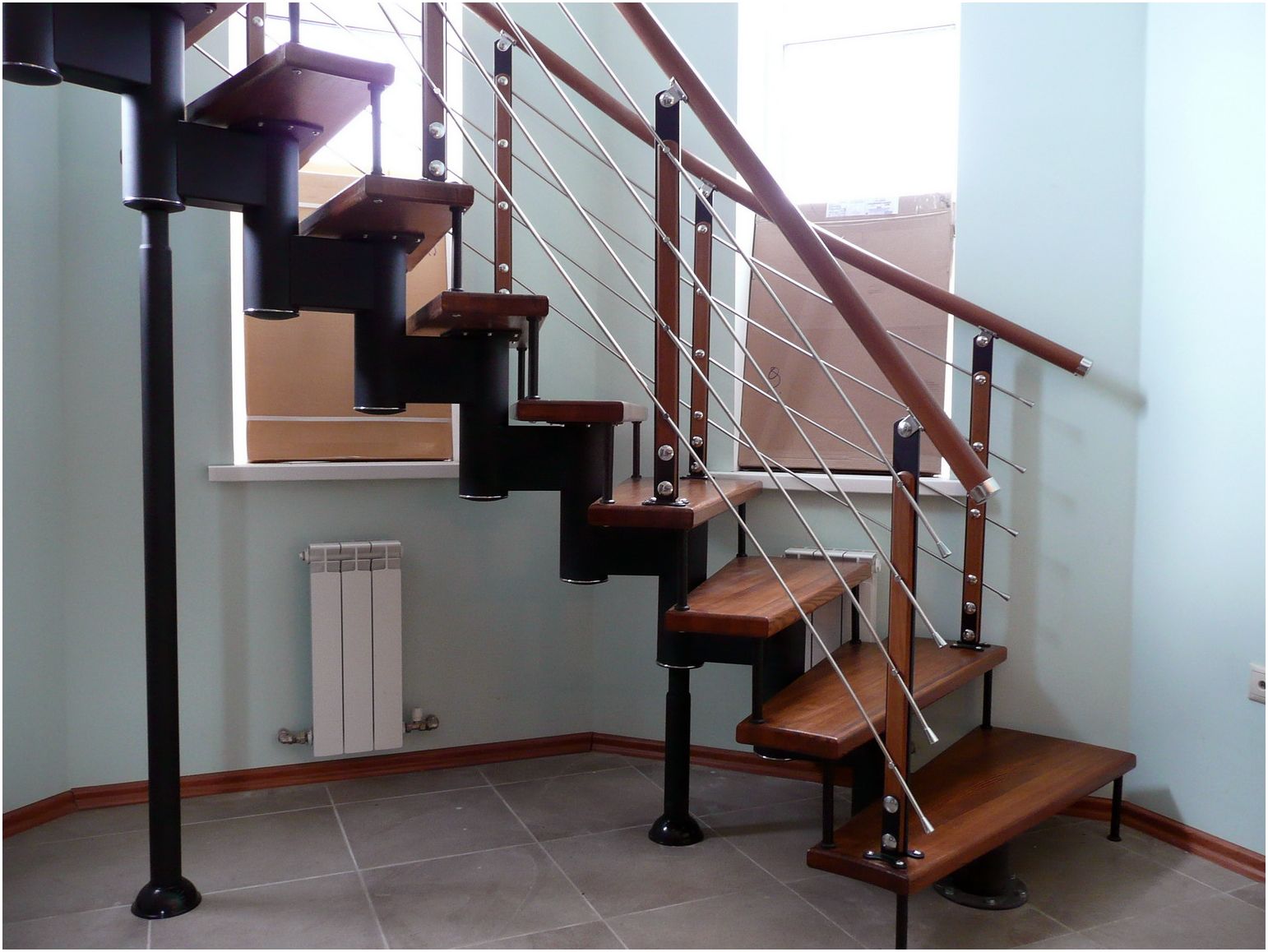
Kitchen – interesting tricks and tips for an ergonomic interior
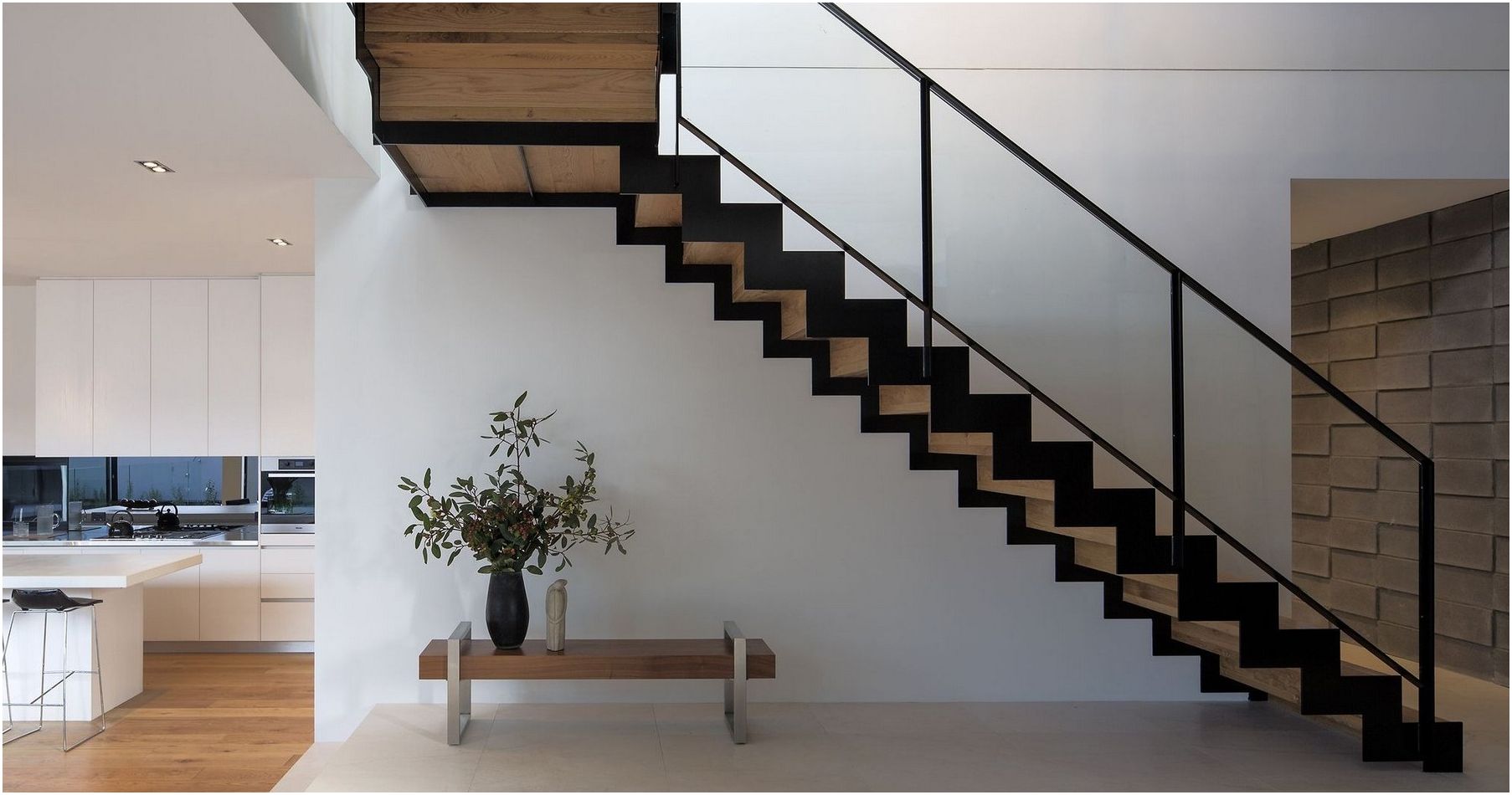
Kitchen – interesting tricks and tips for an ergonomic interior
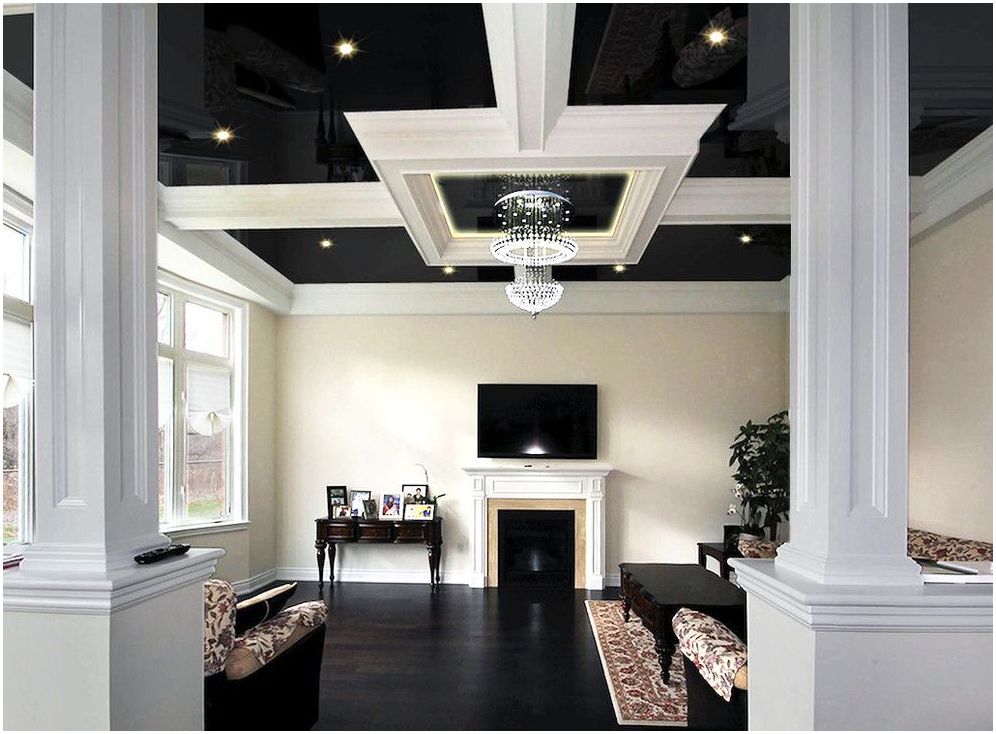
Kitchen – interesting tricks and tips for an ergonomic interior
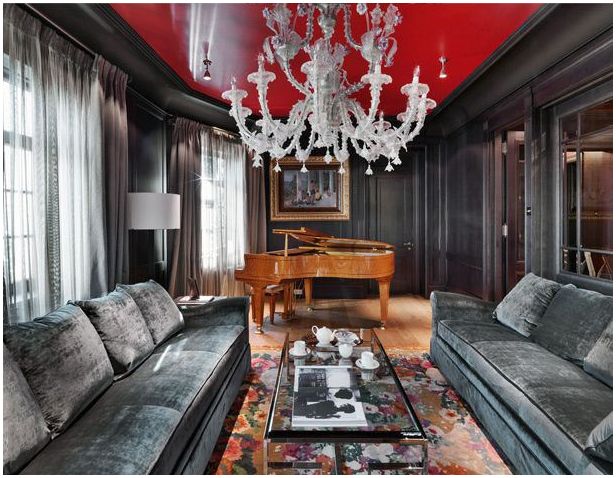
Kitchen – interesting tricks and tips for an ergonomic interior
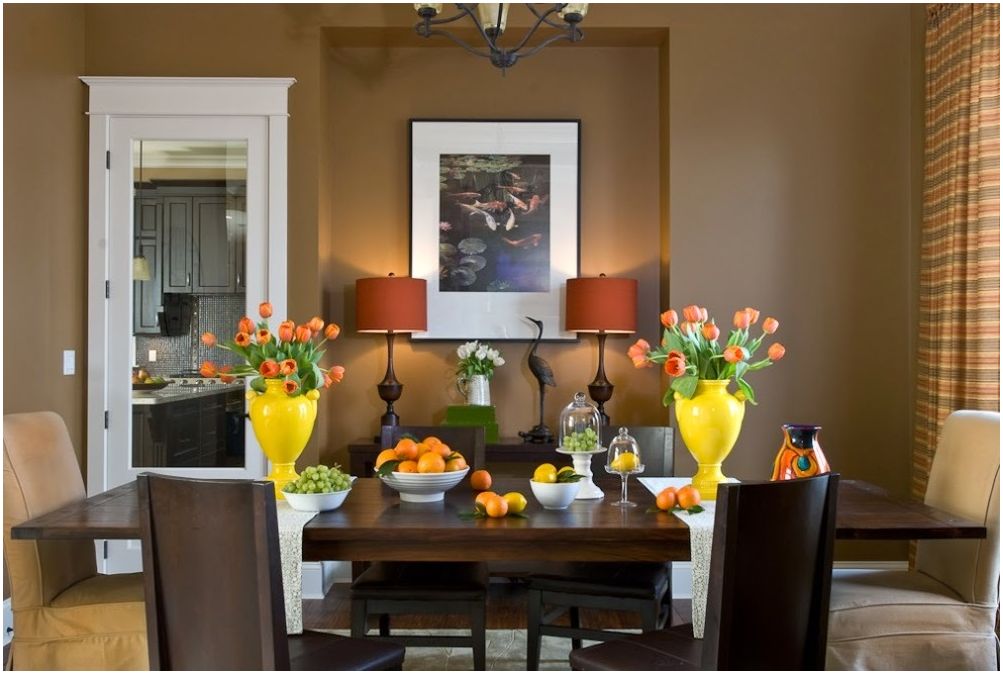
Kitchen – interesting tricks and tips for an ergonomic interior
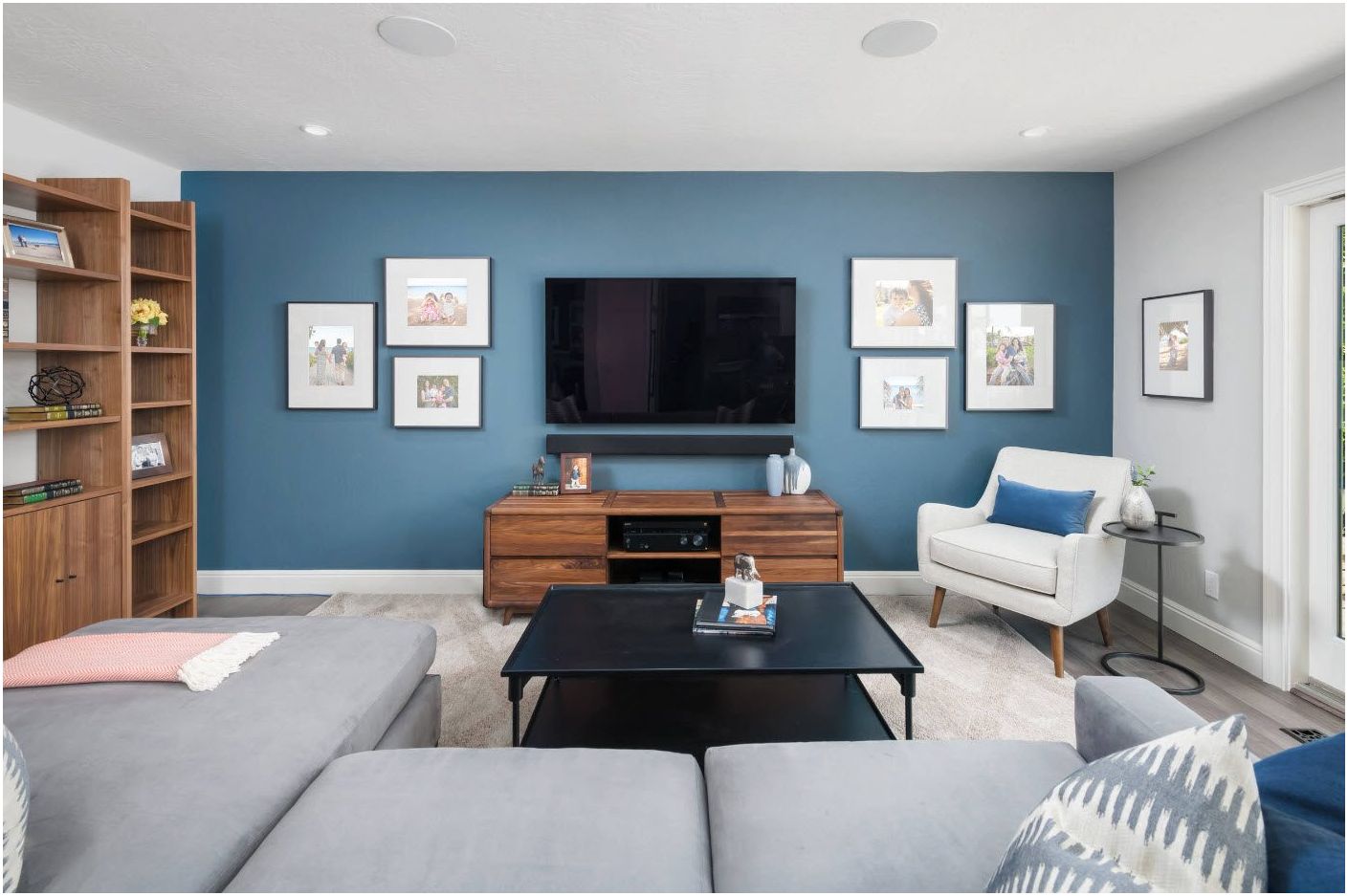
Kitchen – interesting tricks and tips for an ergonomic interior
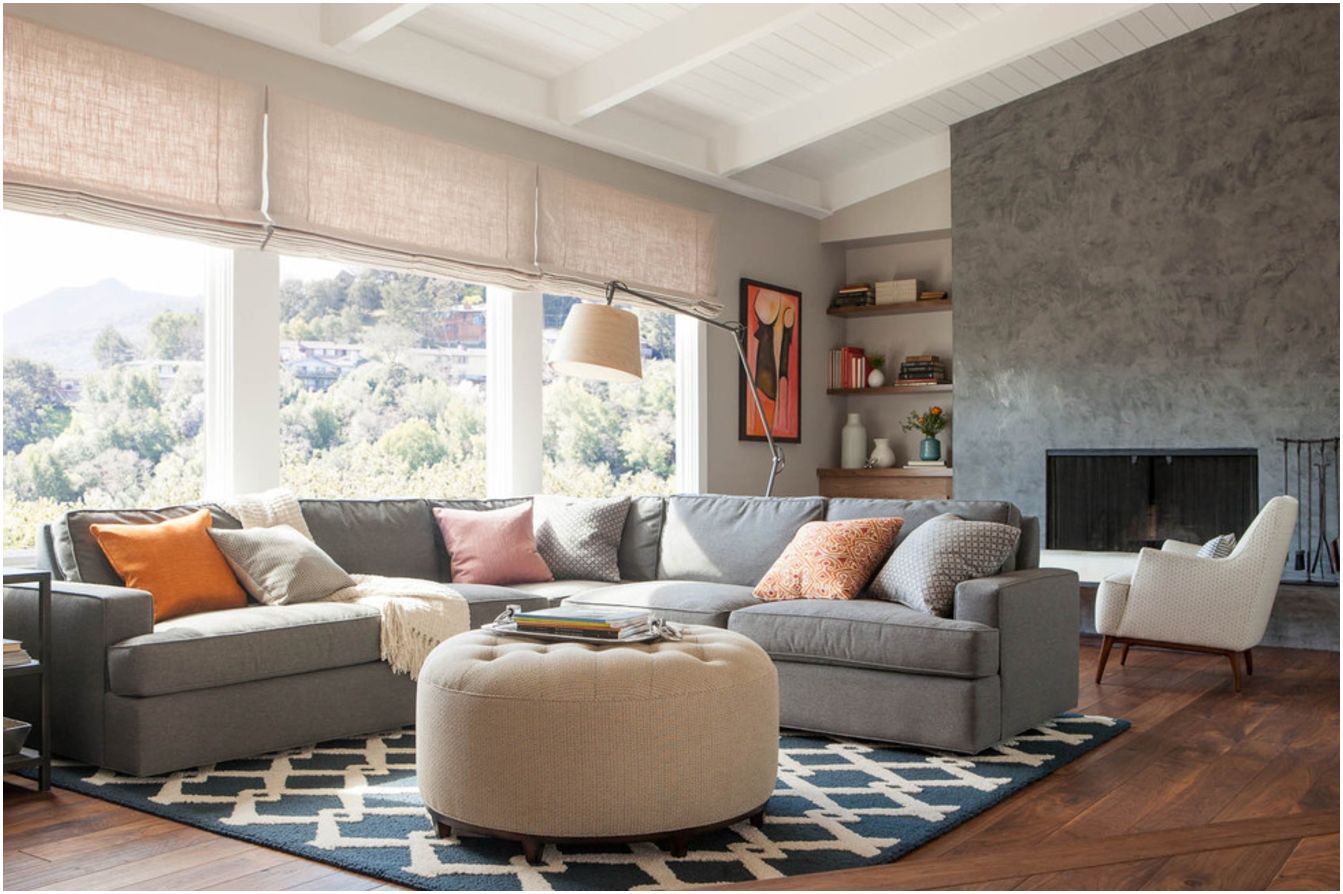
Kitchen – interesting tricks and tips for an ergonomic interior
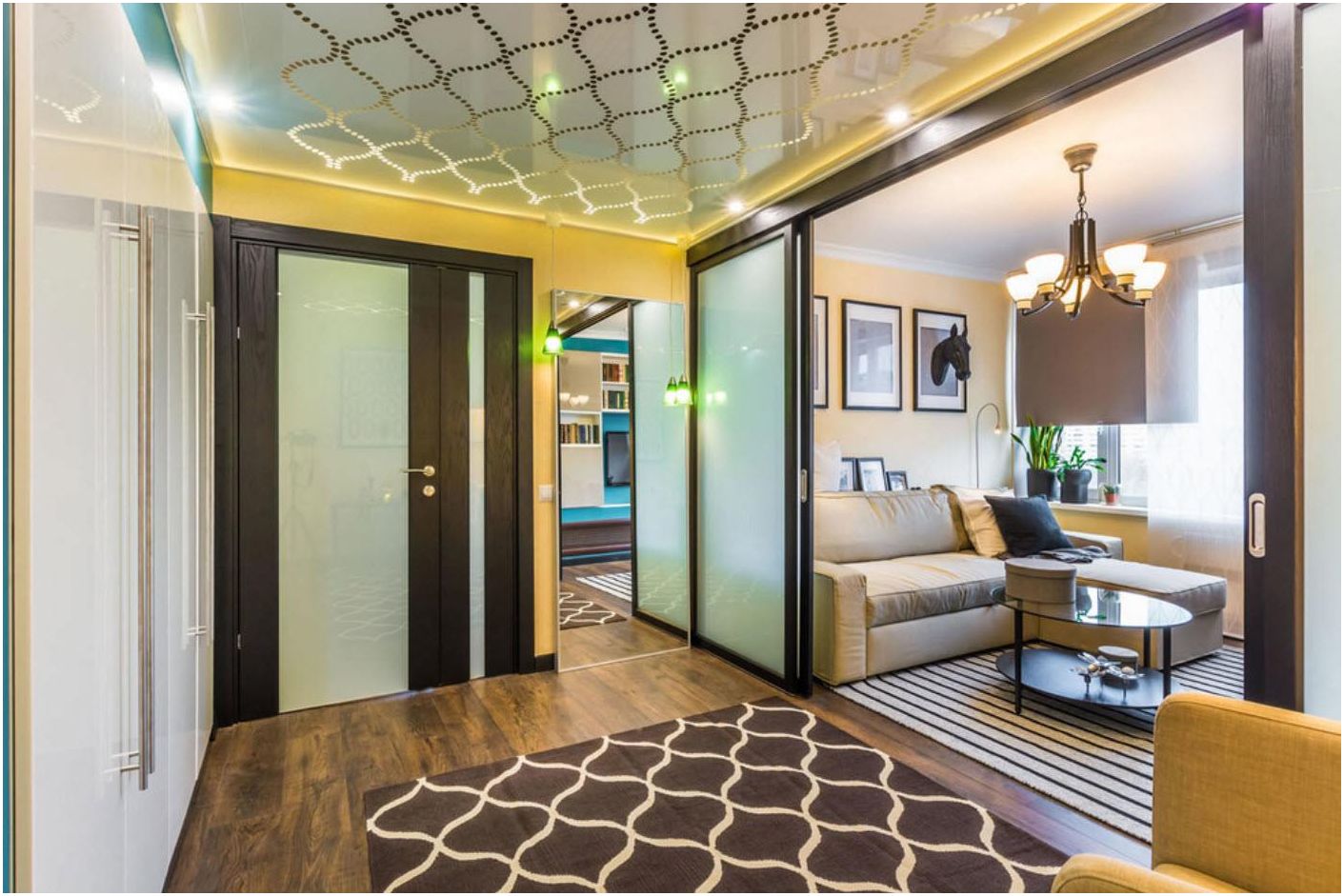
Kitchen – interesting tricks and tips for an ergonomic interior
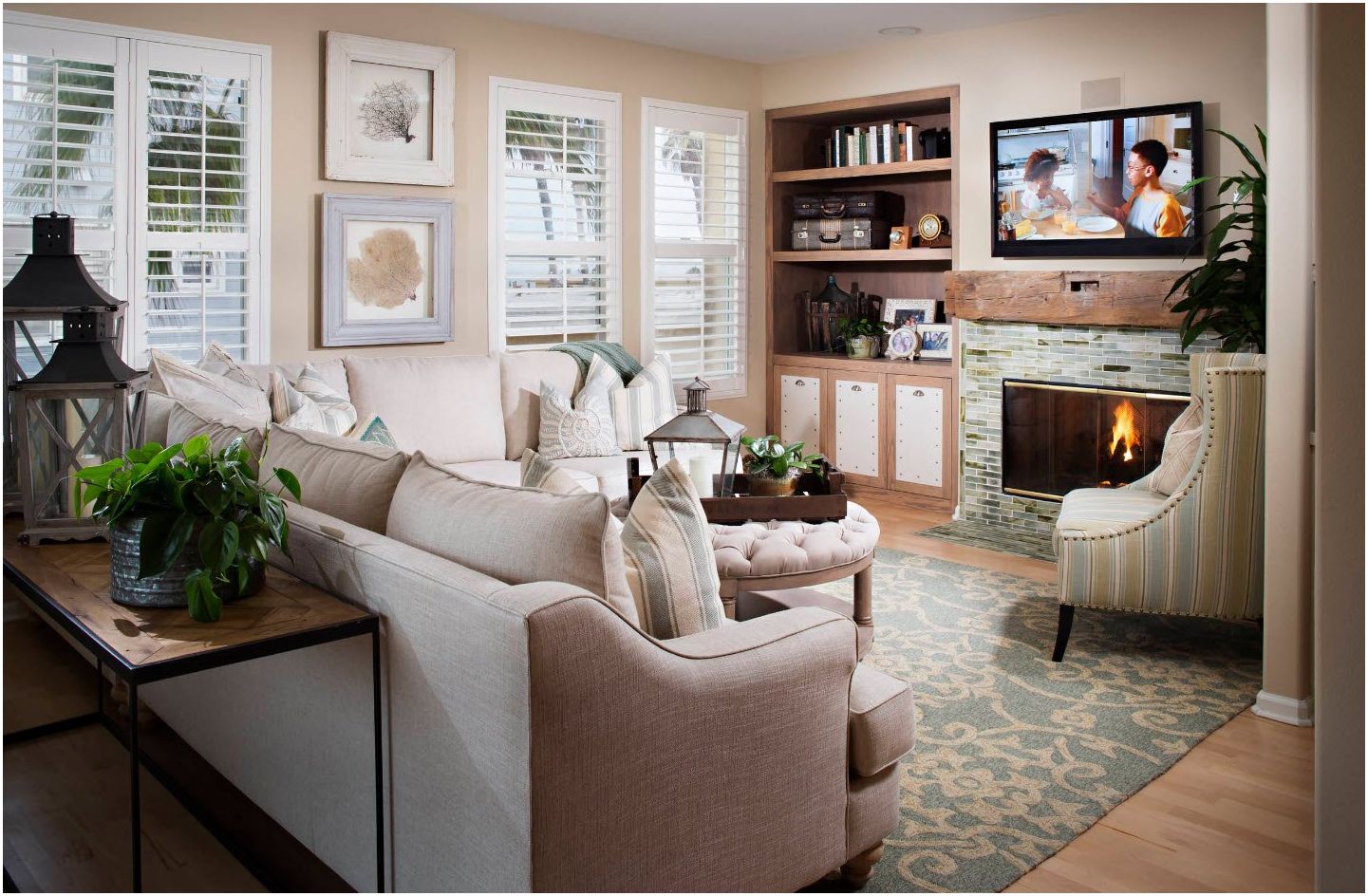
Kitchen – interesting tricks and tips for an ergonomic interior
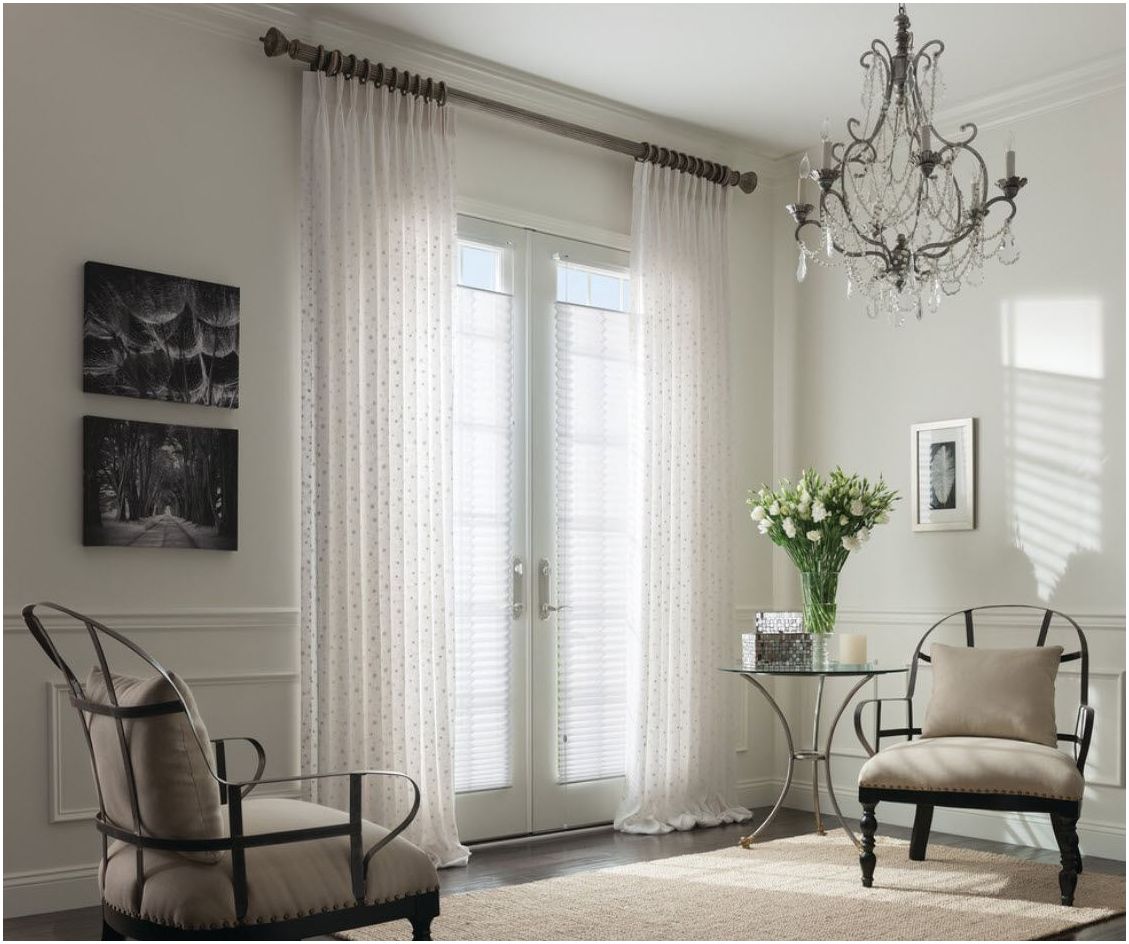
Kitchen – interesting tricks and tips for an ergonomic interior
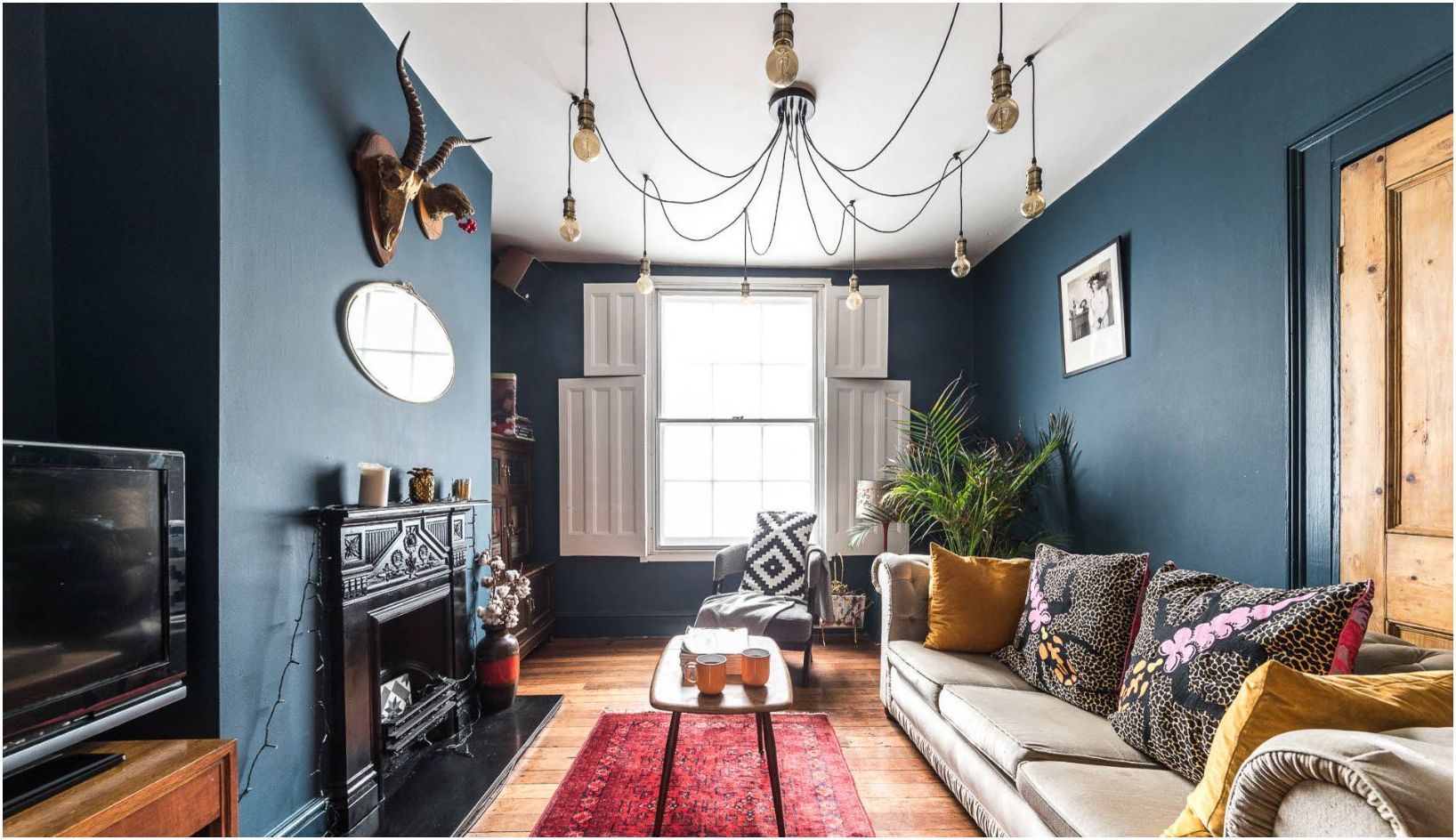
Kitchen – interesting tricks and tips for an ergonomic interior
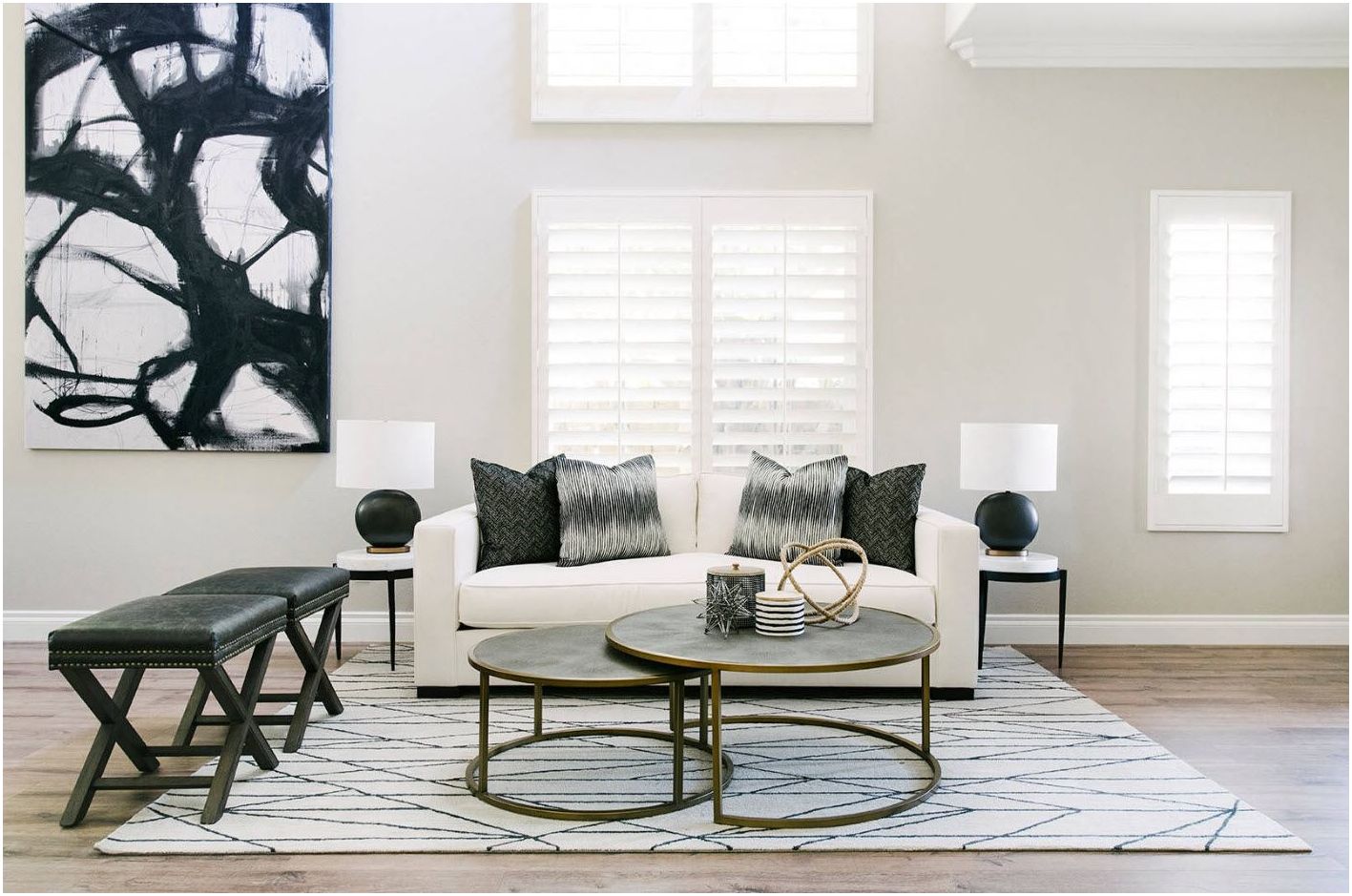
Kitchen – interesting tricks and tips for an ergonomic interior
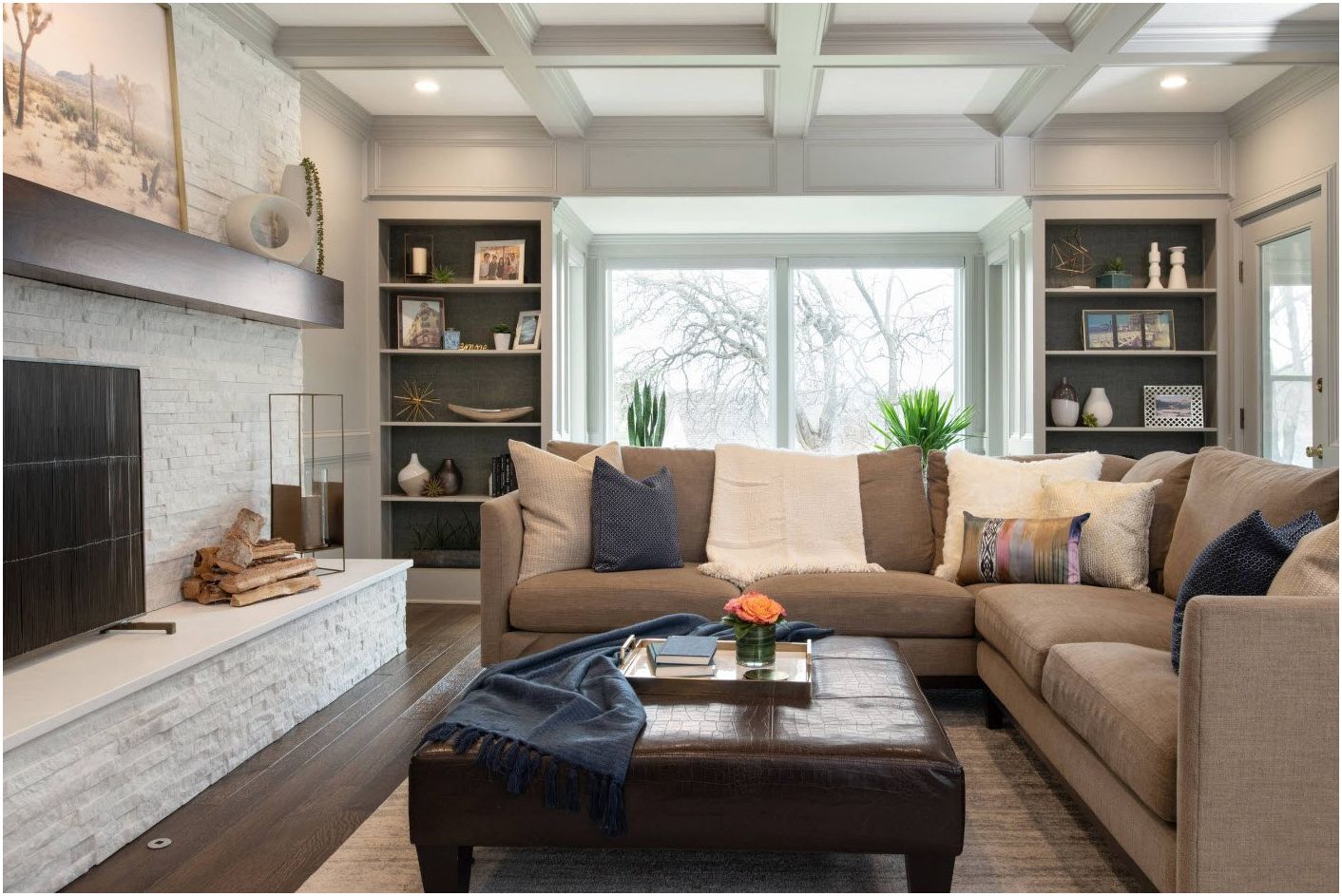
Kitchen – interesting tricks and tips for an ergonomic interior
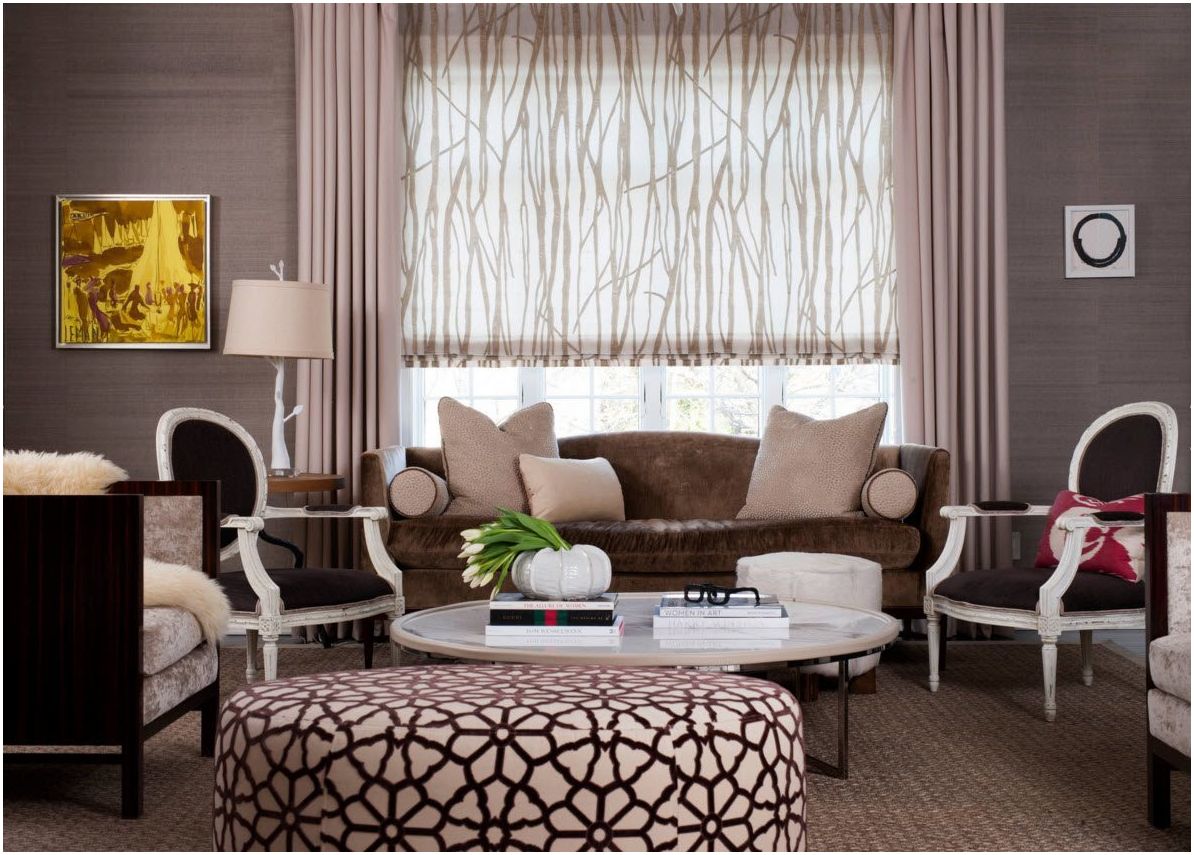
Kitchen – interesting tricks and tips for an ergonomic interior
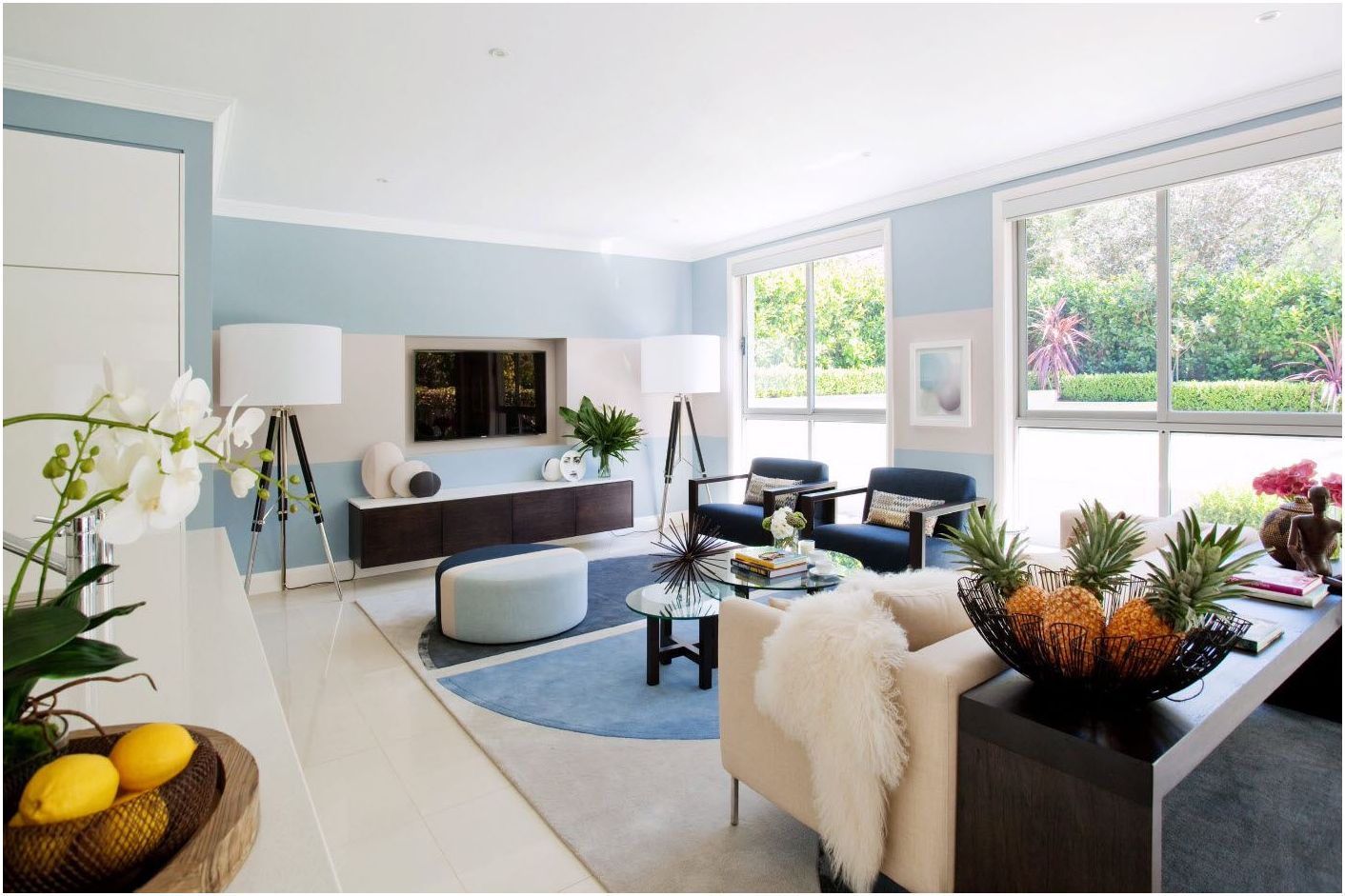
Kitchen – interesting tricks and tips for an ergonomic interior
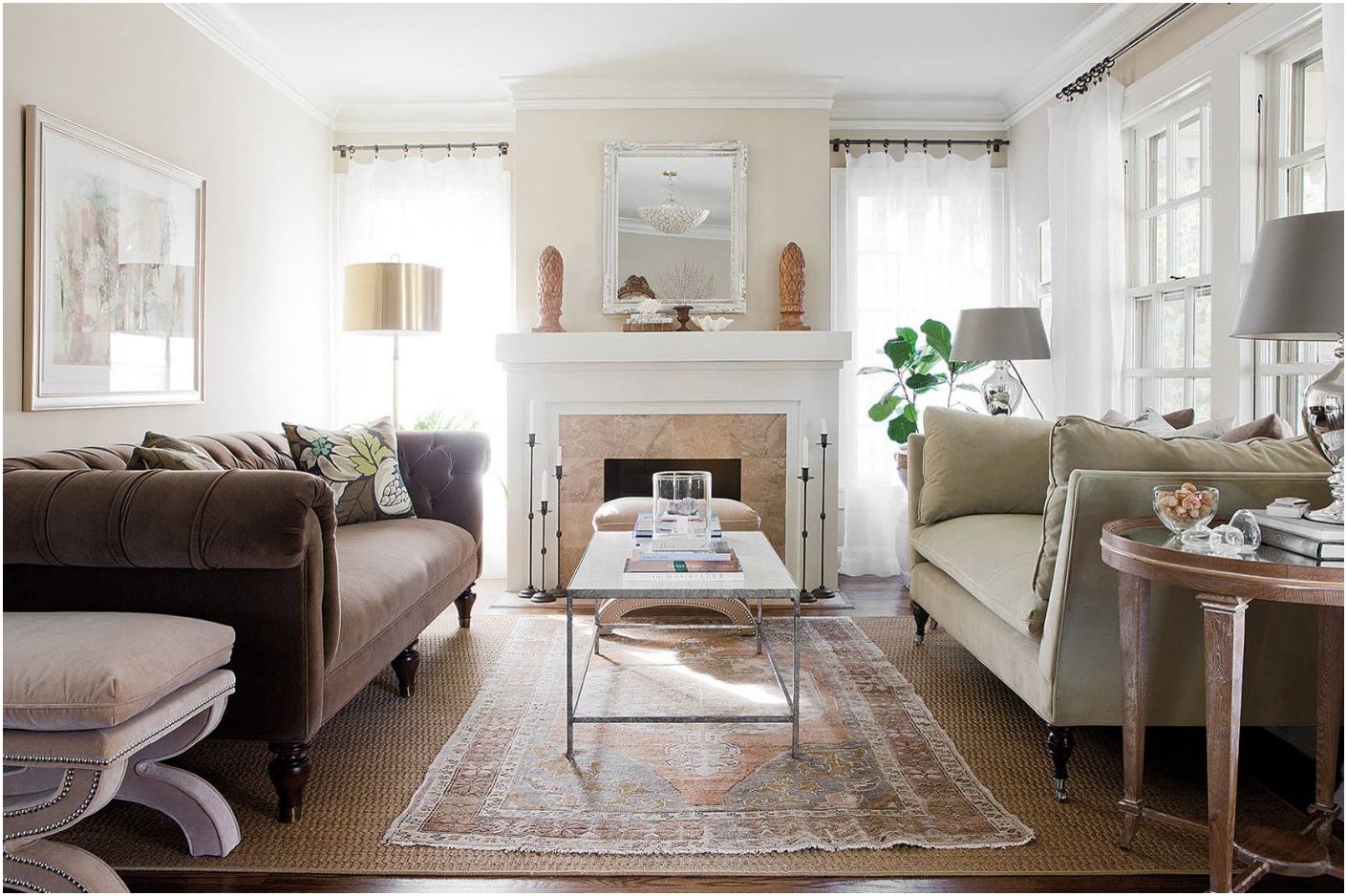
Kitchen – interesting tricks and tips for an ergonomic interior
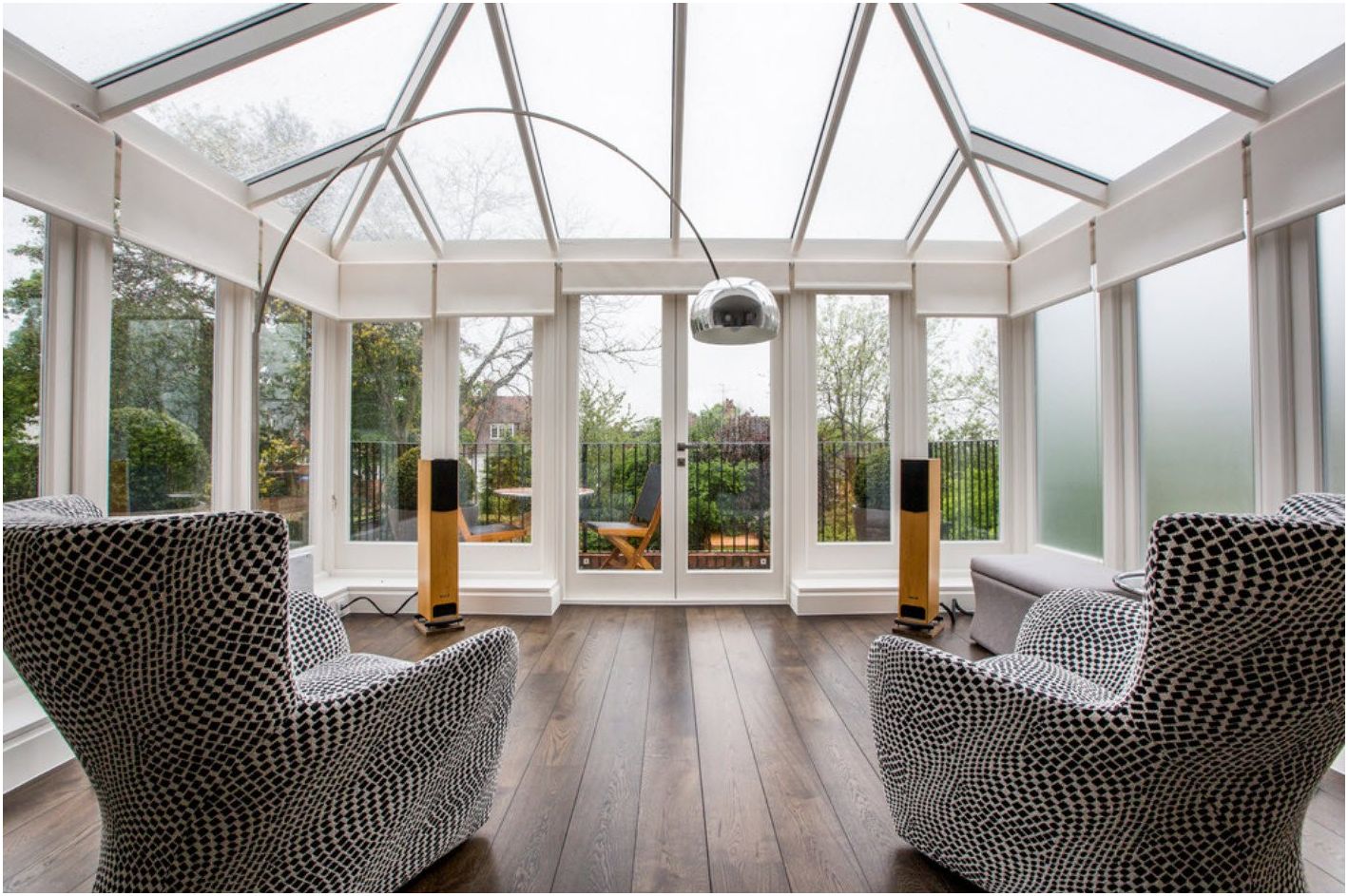
Kitchen – interesting tricks and tips for an ergonomic interior
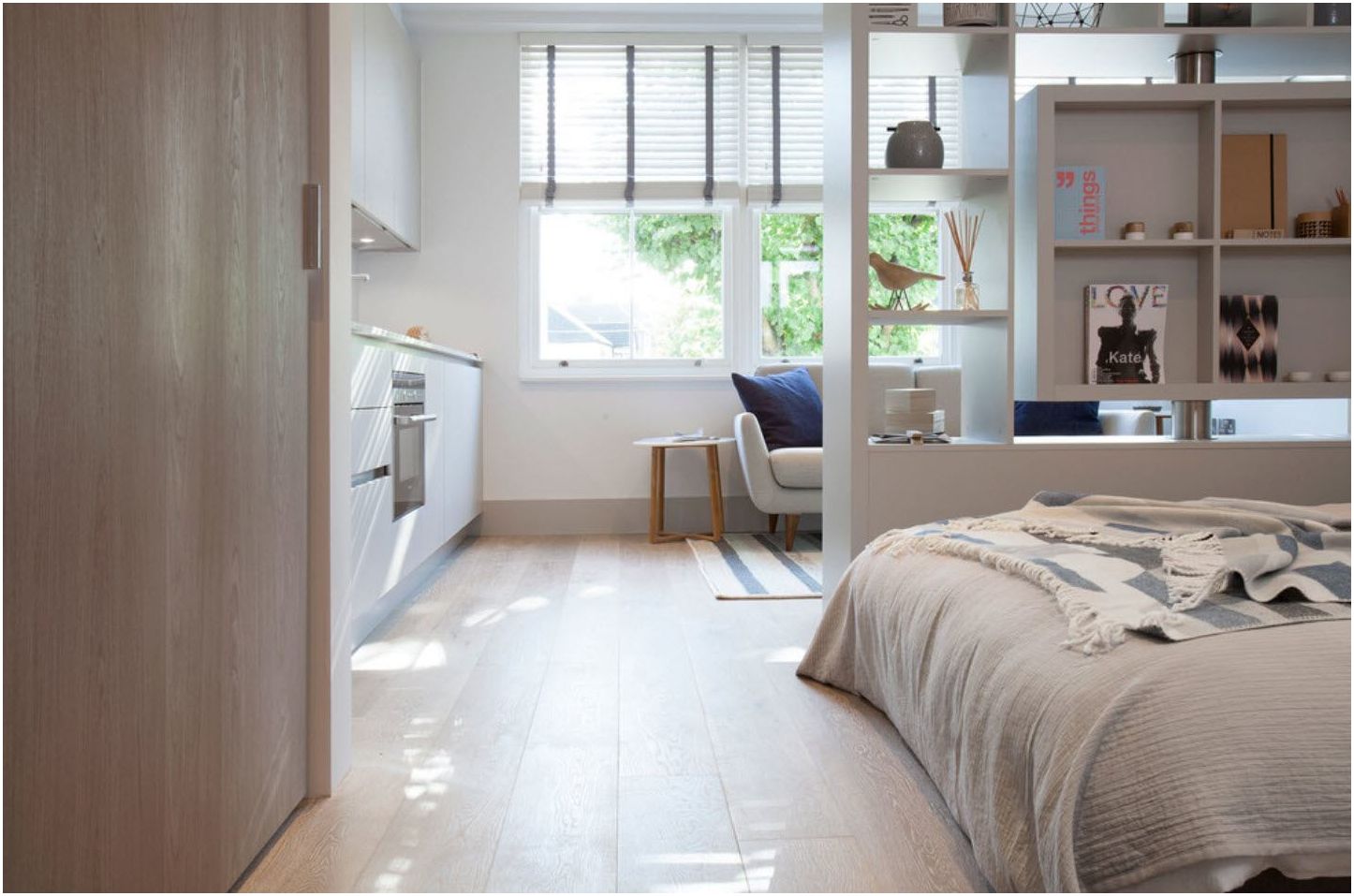
Kitchen – interesting tricks and tips for an ergonomic interior
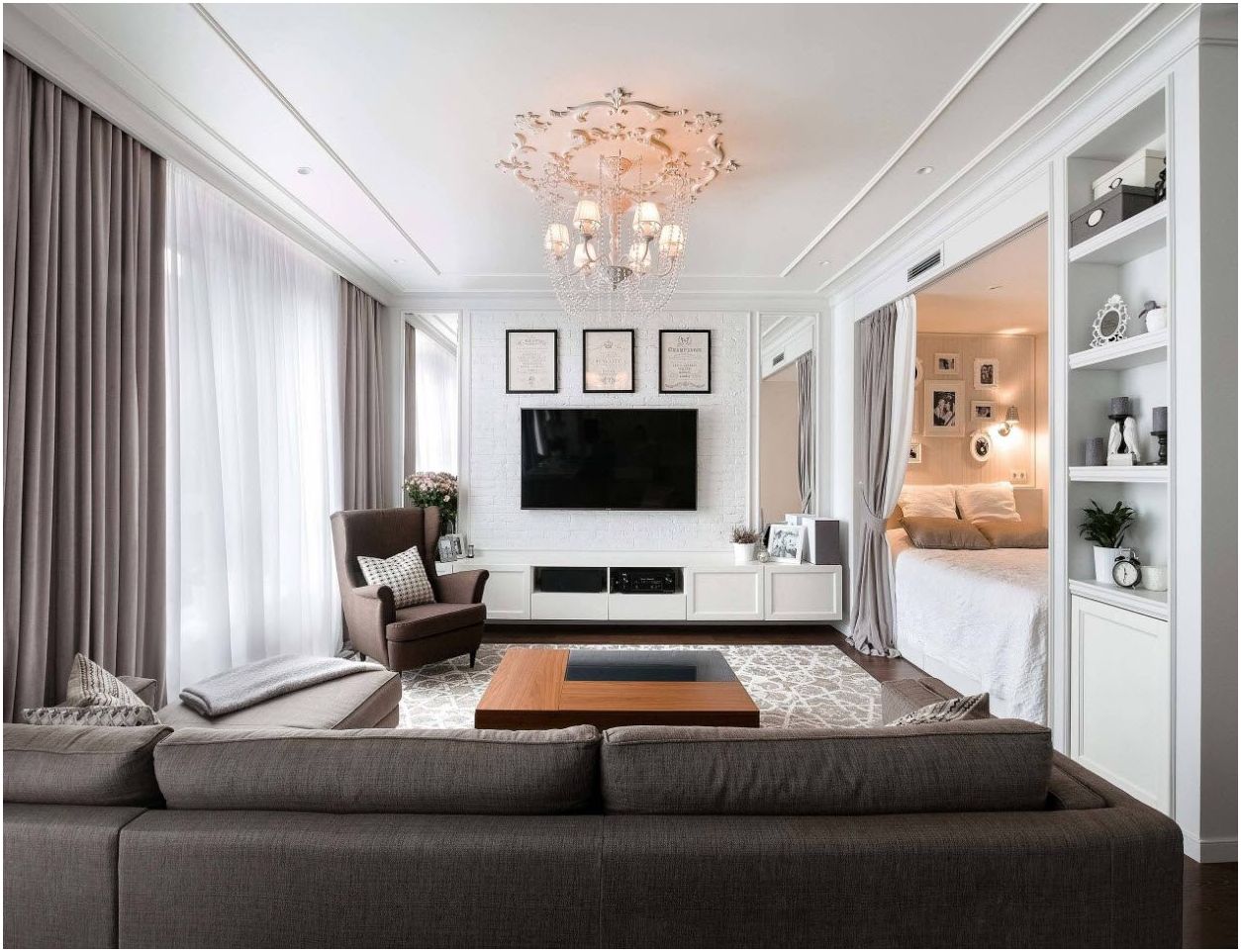
Kitchen – interesting tricks and tips for an ergonomic interior
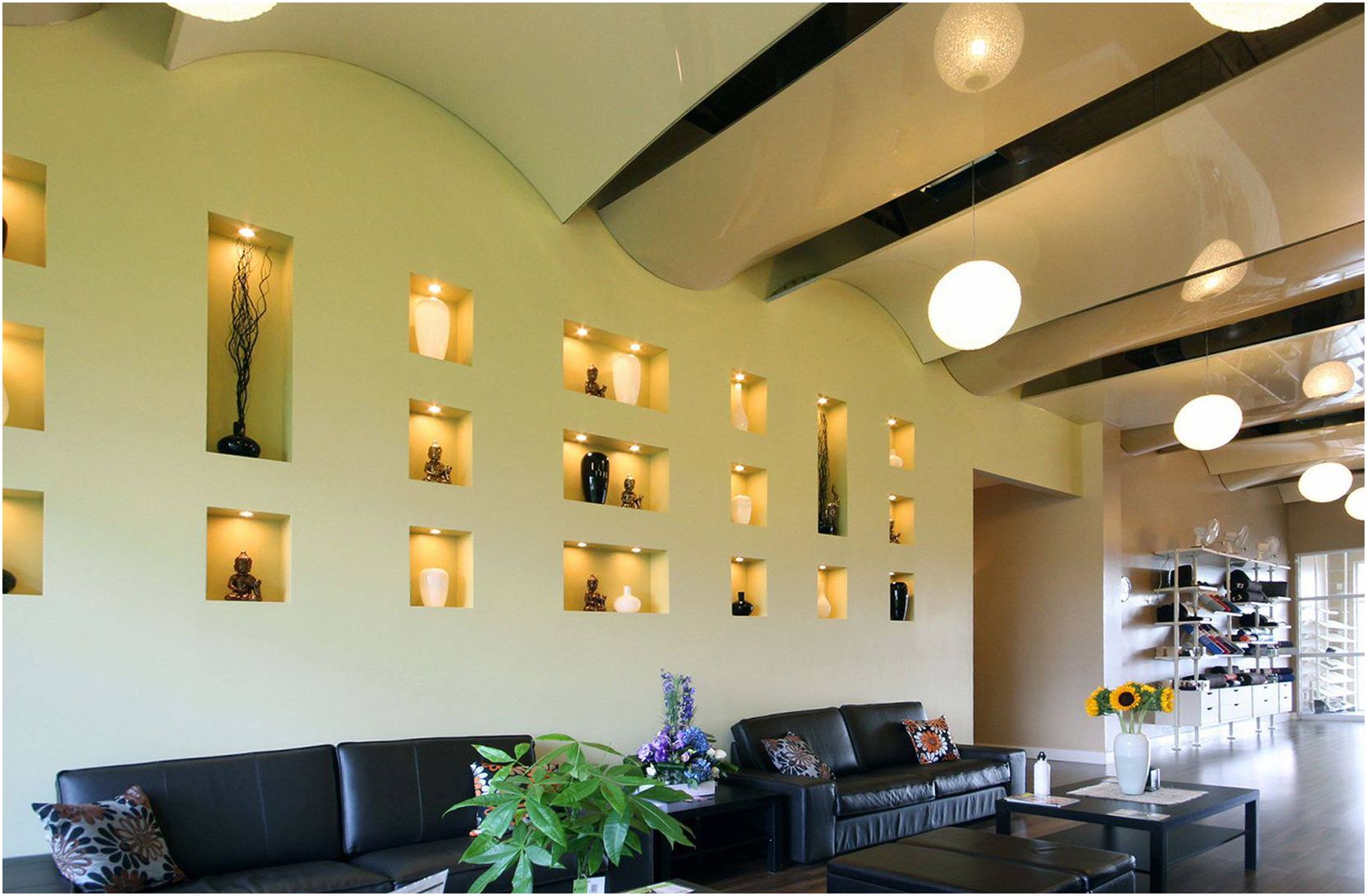
Kitchen – interesting tricks and tips for an ergonomic interior
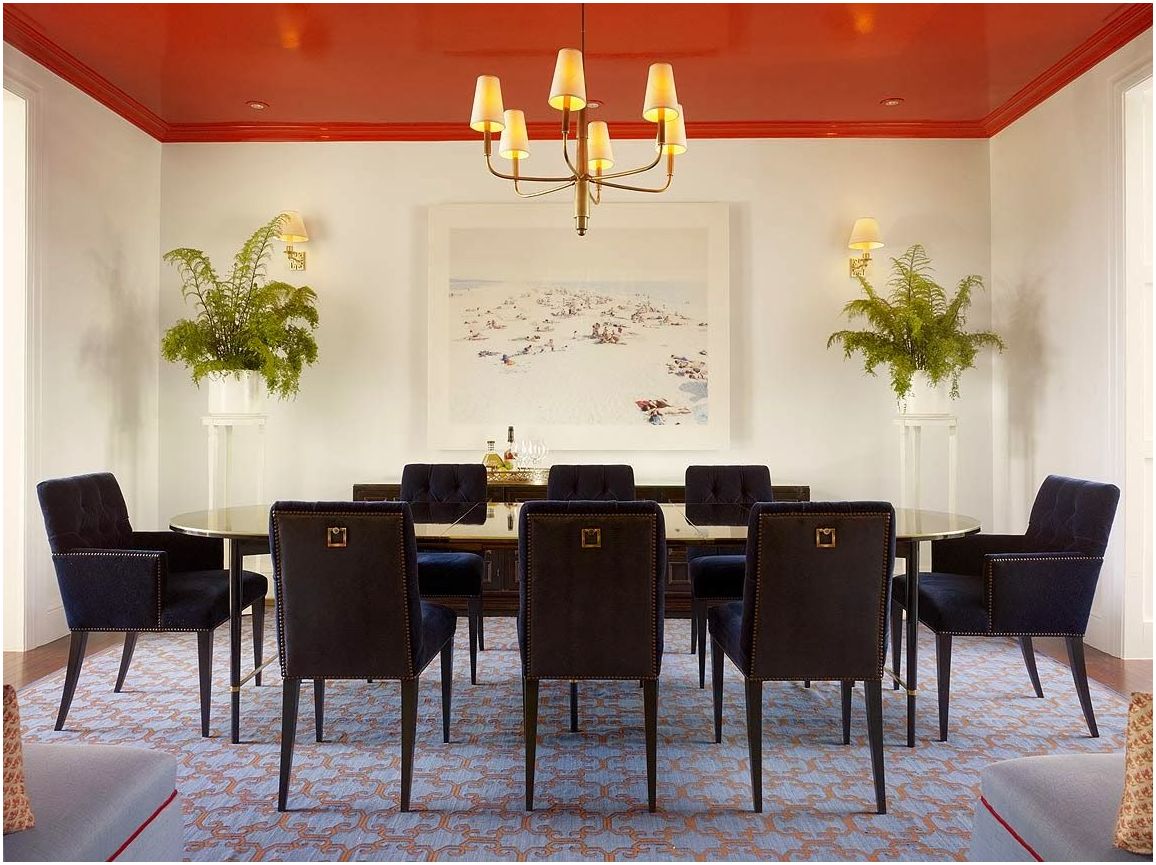
Kitchen – interesting tricks and tips for an ergonomic interior
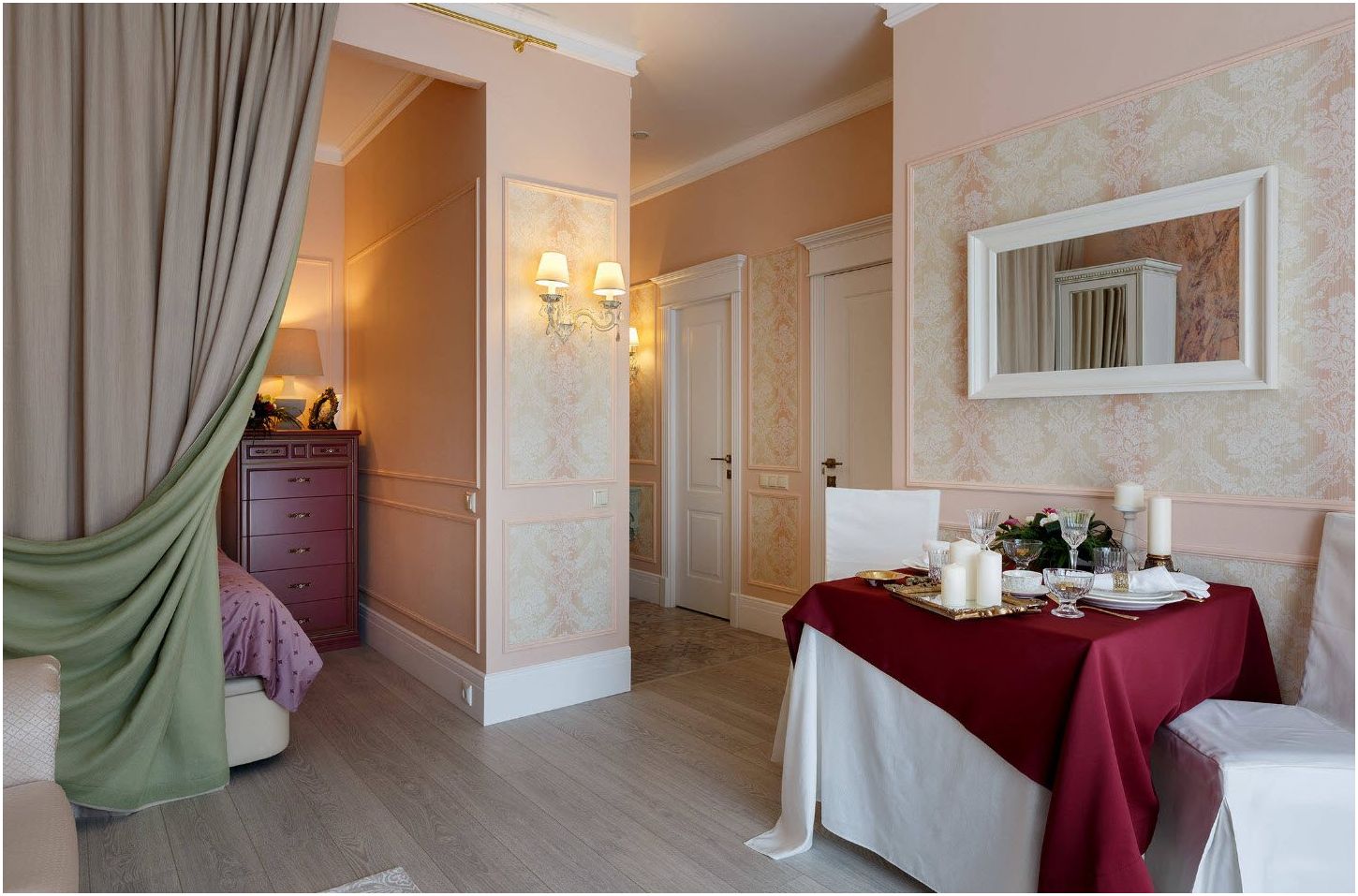
Kitchen – interesting tricks and tips for an ergonomic interior
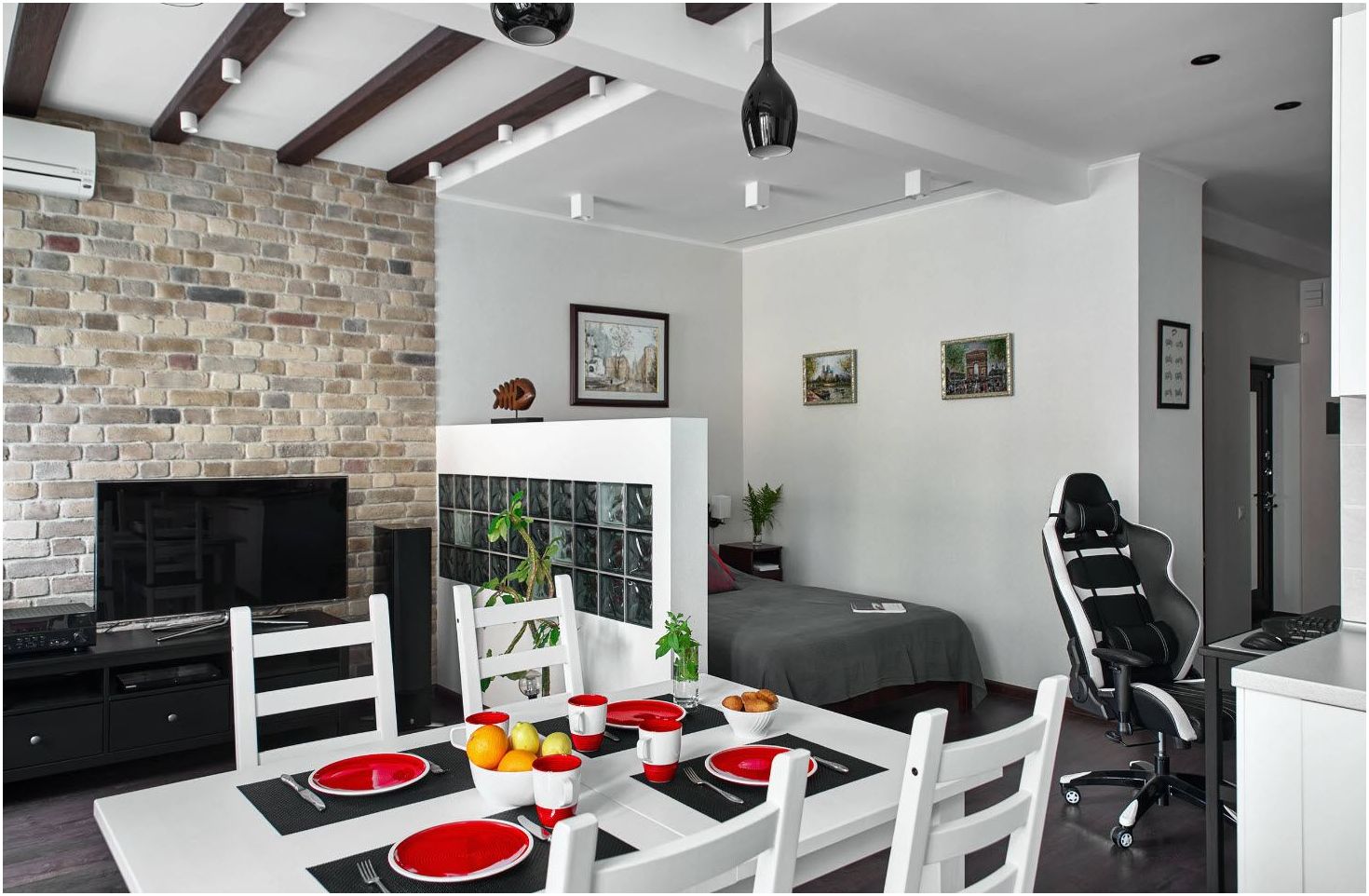
Kitchen – interesting tricks and tips for an ergonomic interior
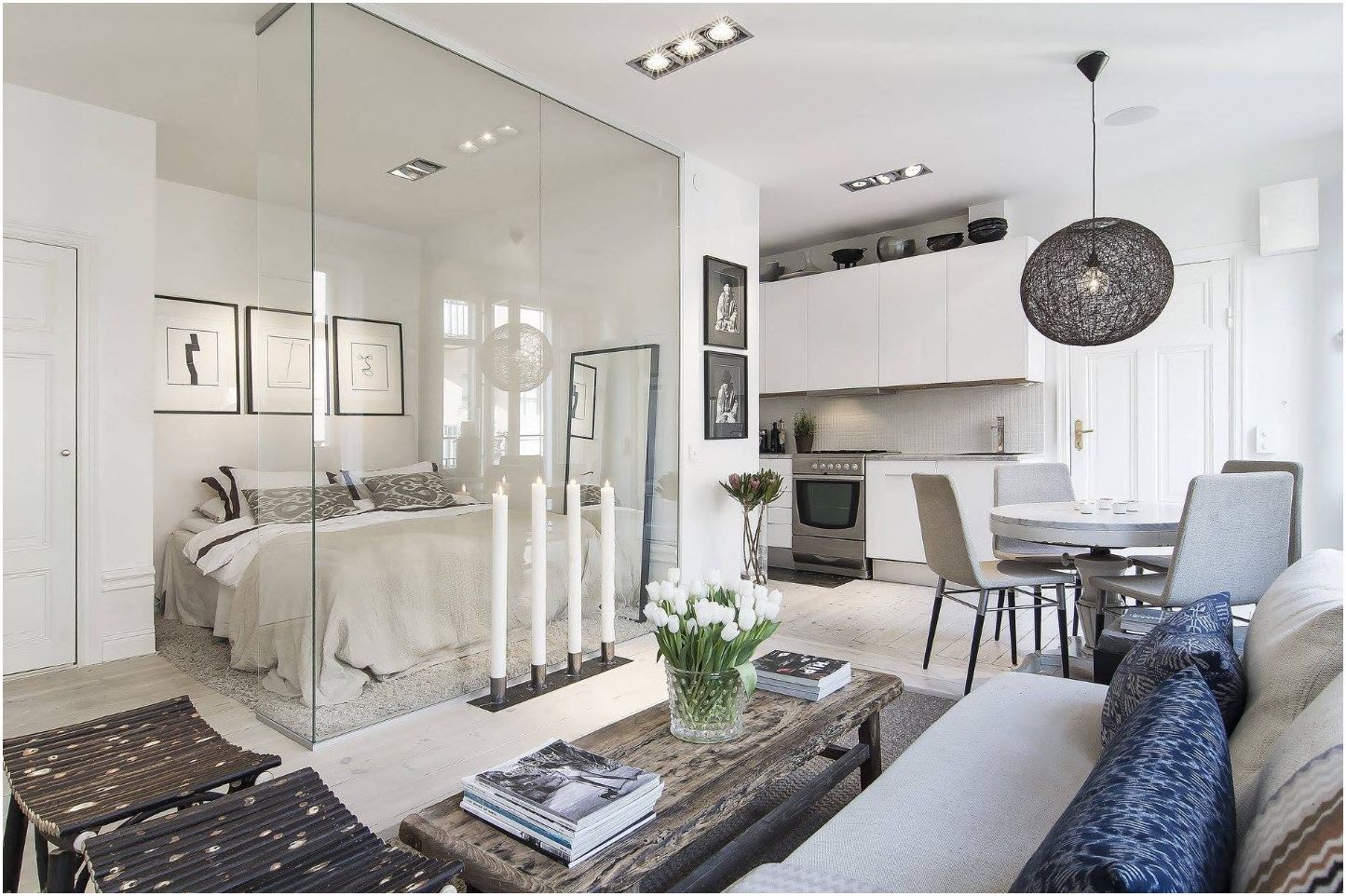
Kitchen – interesting tricks and tips for an ergonomic interior
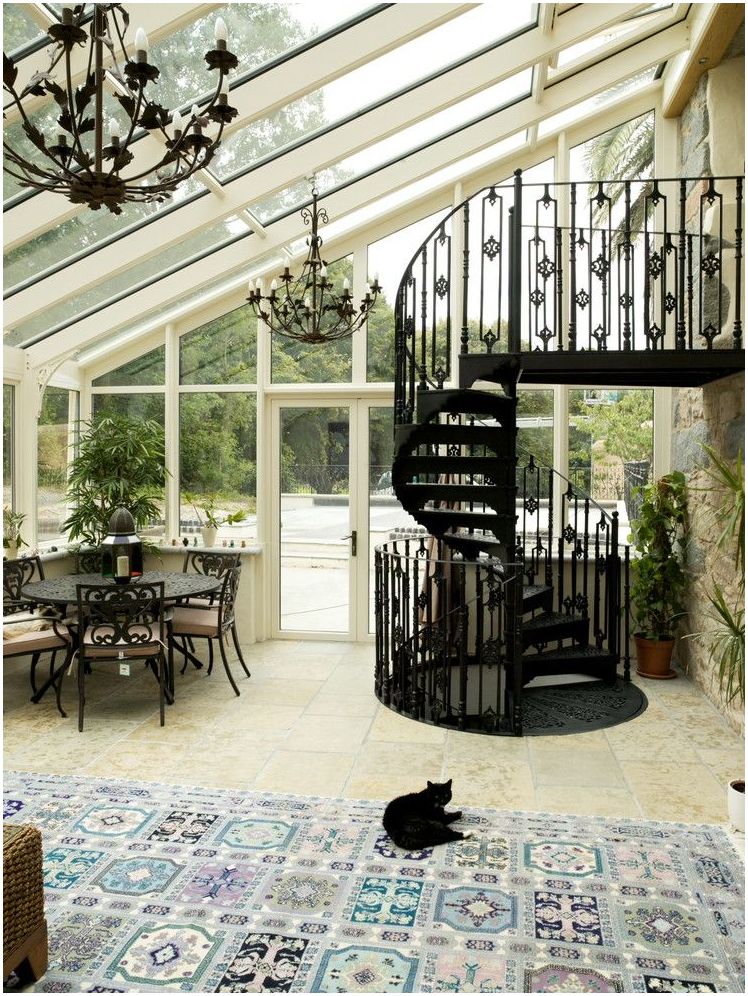
Kitchen – interesting tricks and tips for an ergonomic interior
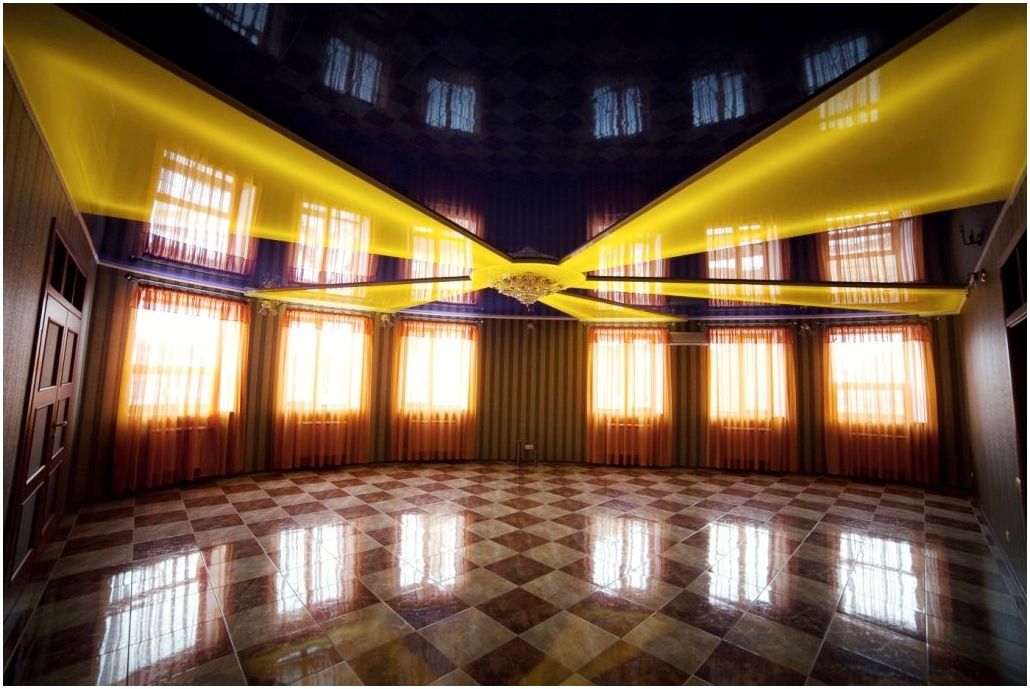
Kitchen – interesting tricks and tips for an ergonomic interior
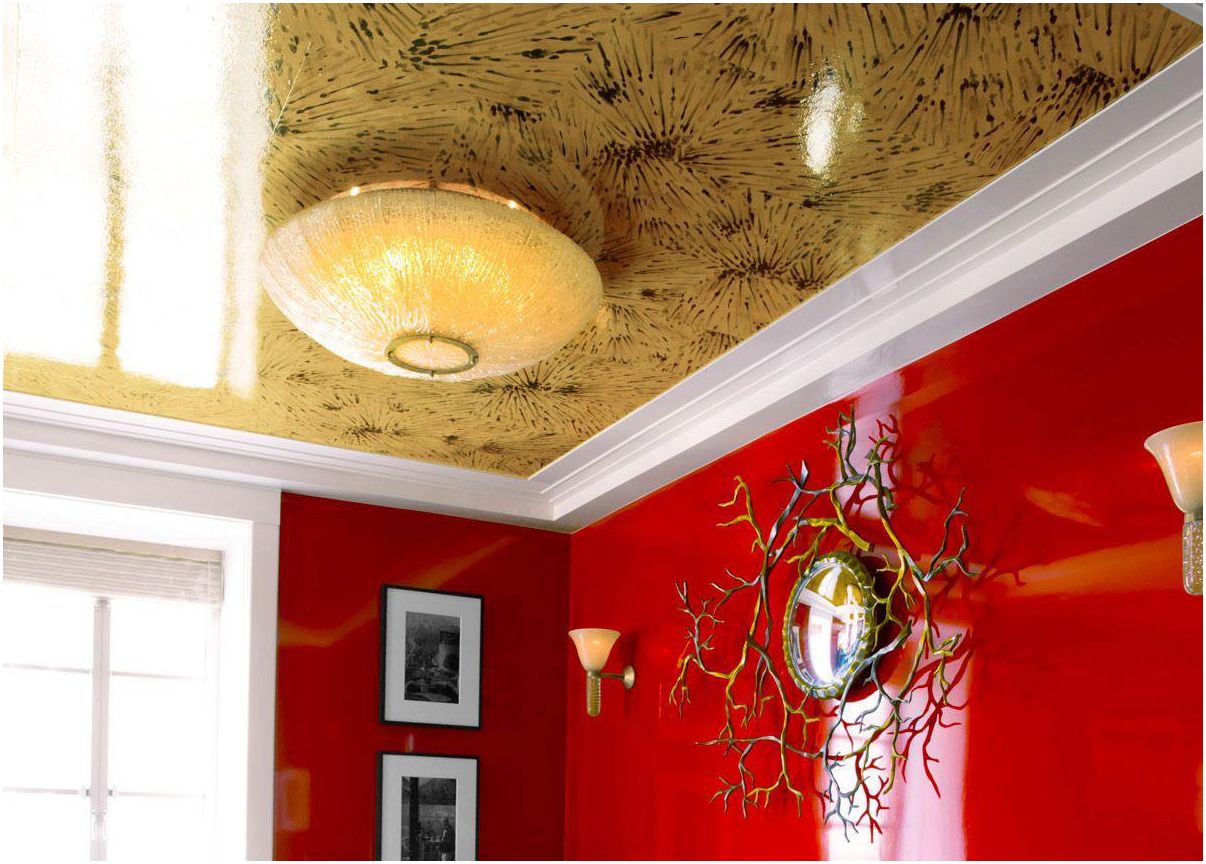
Kitchen – interesting tricks and tips for an ergonomic interior
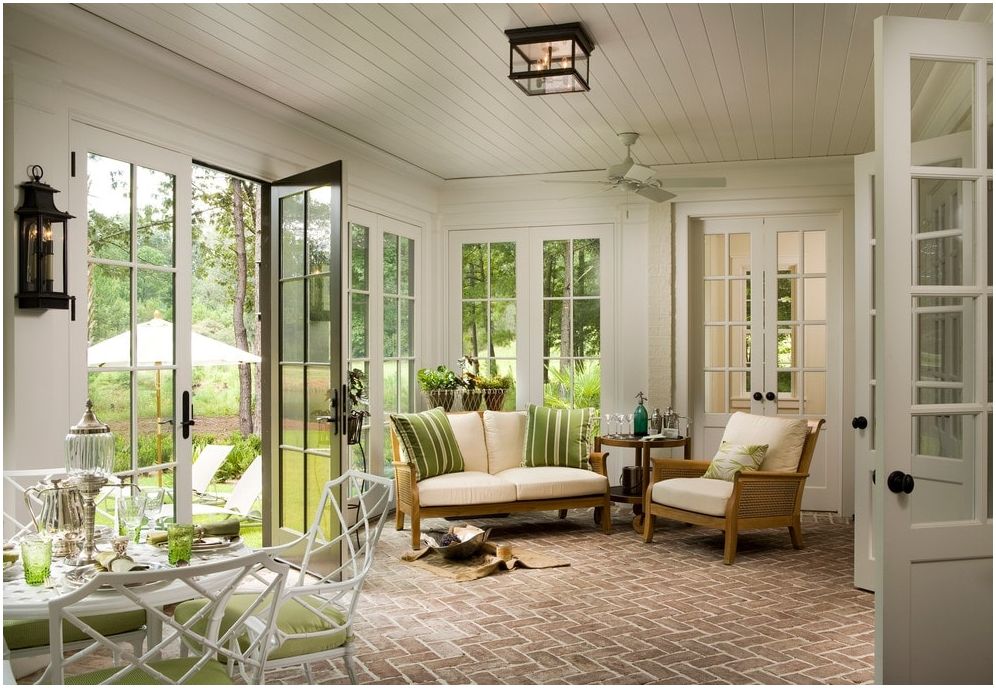
Kitchen – interesting tricks and tips for an ergonomic interior
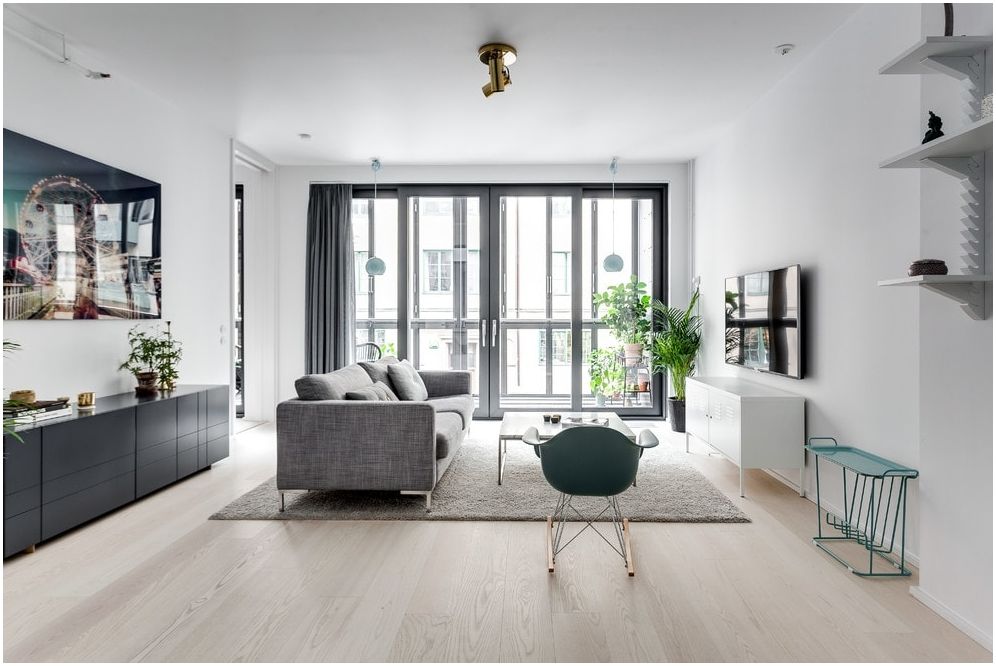
Kitchen – interesting techniques and tips for an ergonomic interior
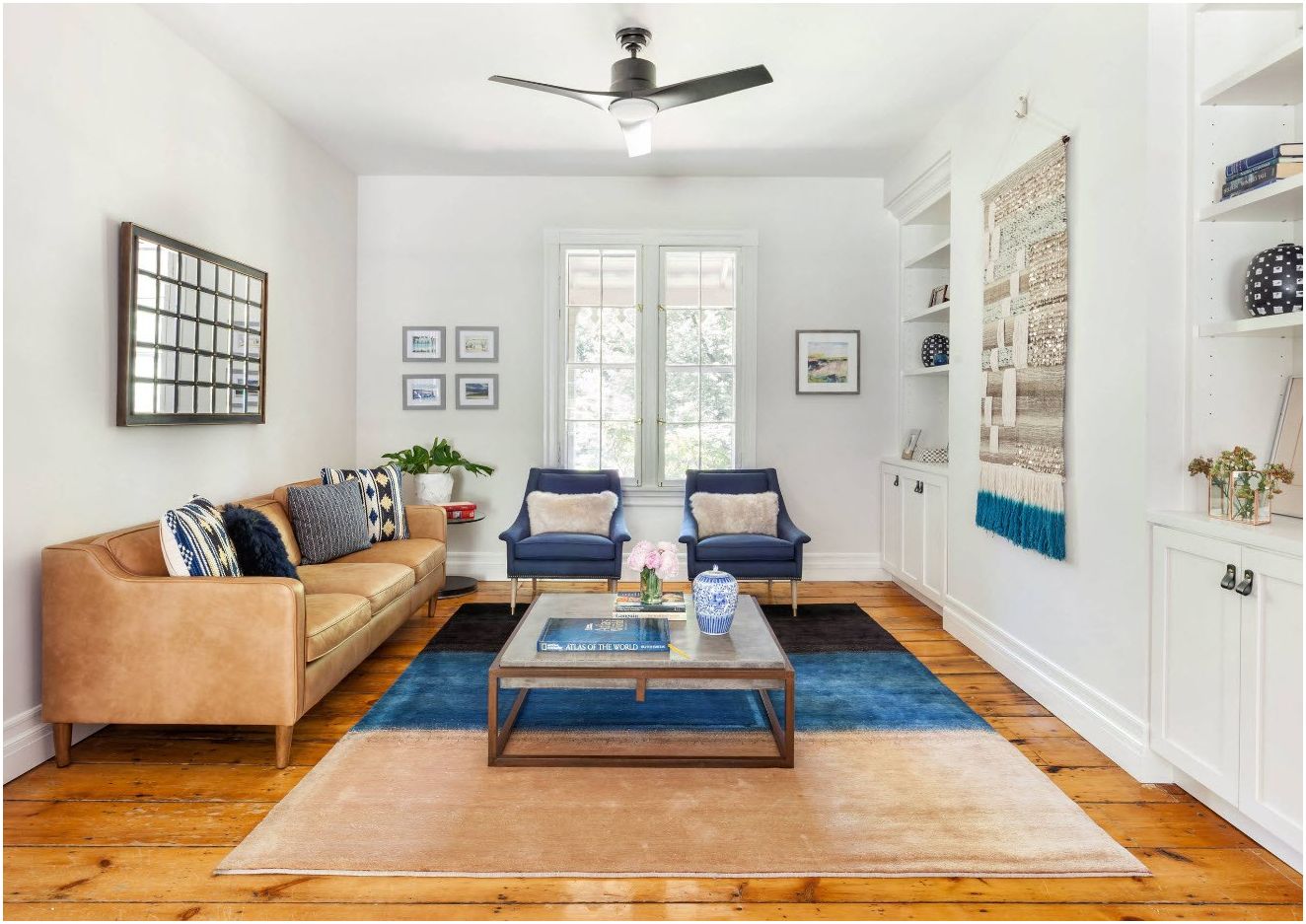
Kitchen – interesting tricks and tips for an ergonomic interior
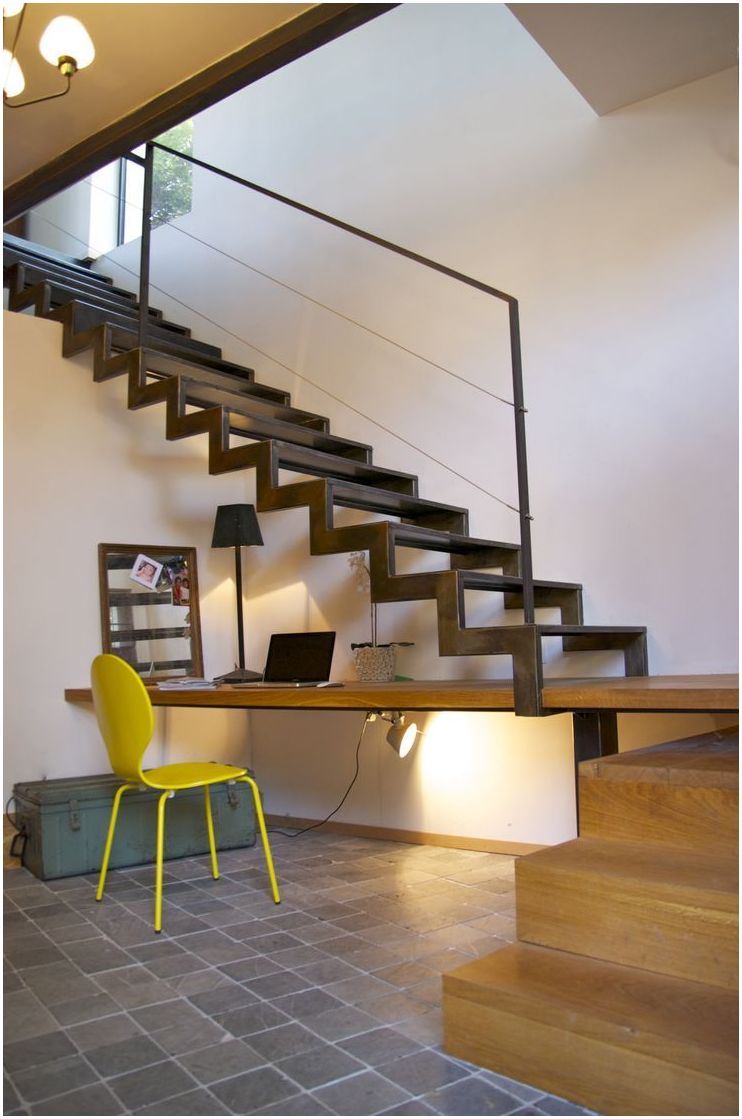
Kitchen – interesting tricks and tips for an ergonomic interior
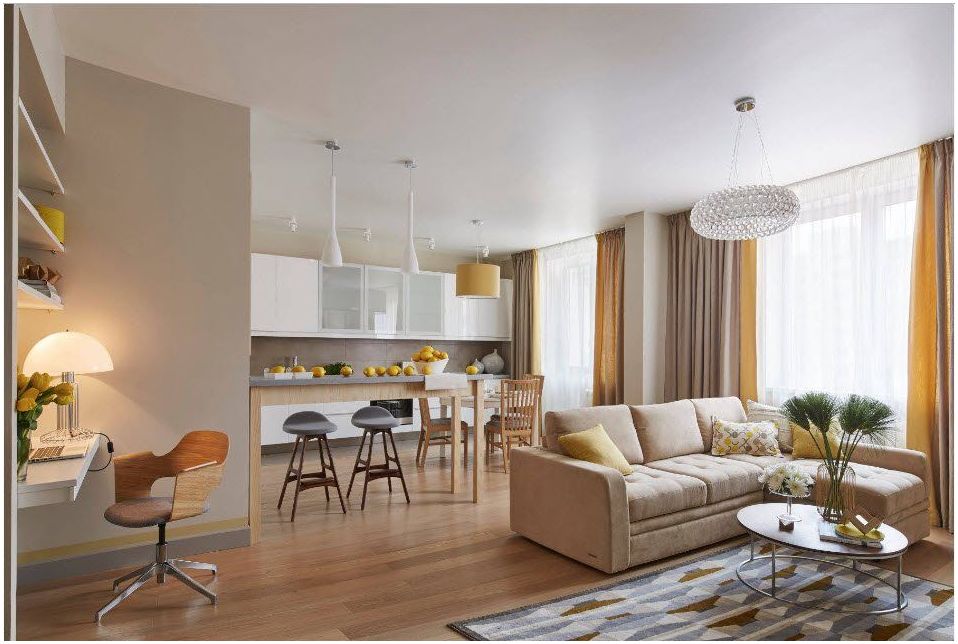
Kitchen – interesting tricks and tips for an ergonomic interior
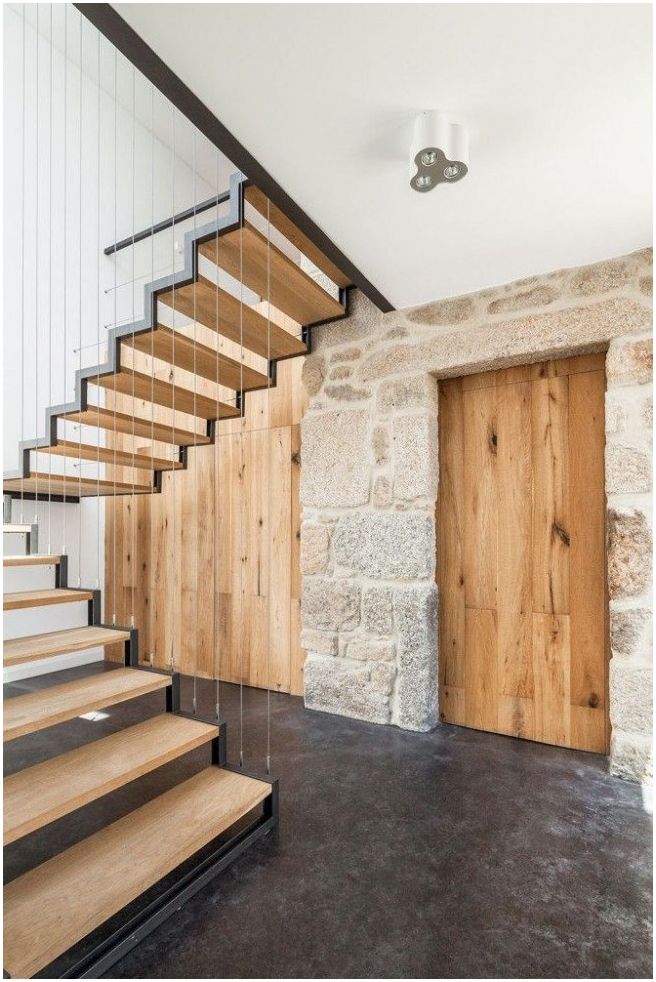
Kitchen – interesting tricks and tips for an ergonomic interior
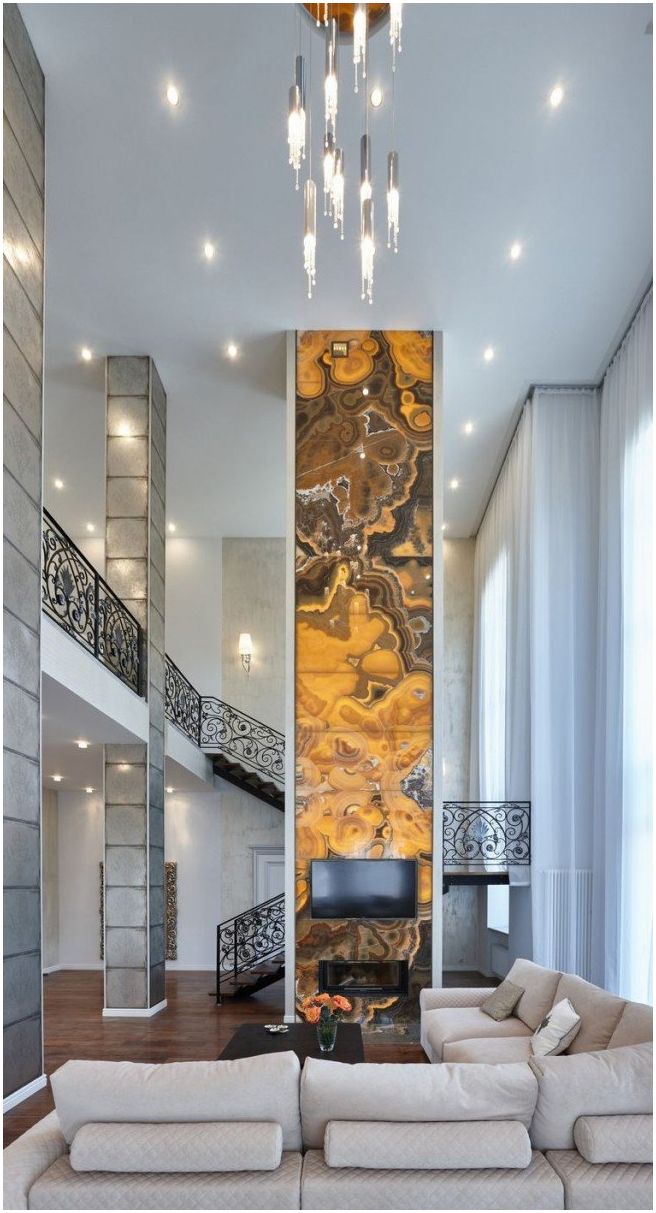
Kitchen – interesting tricks and tips for an ergonomic interior
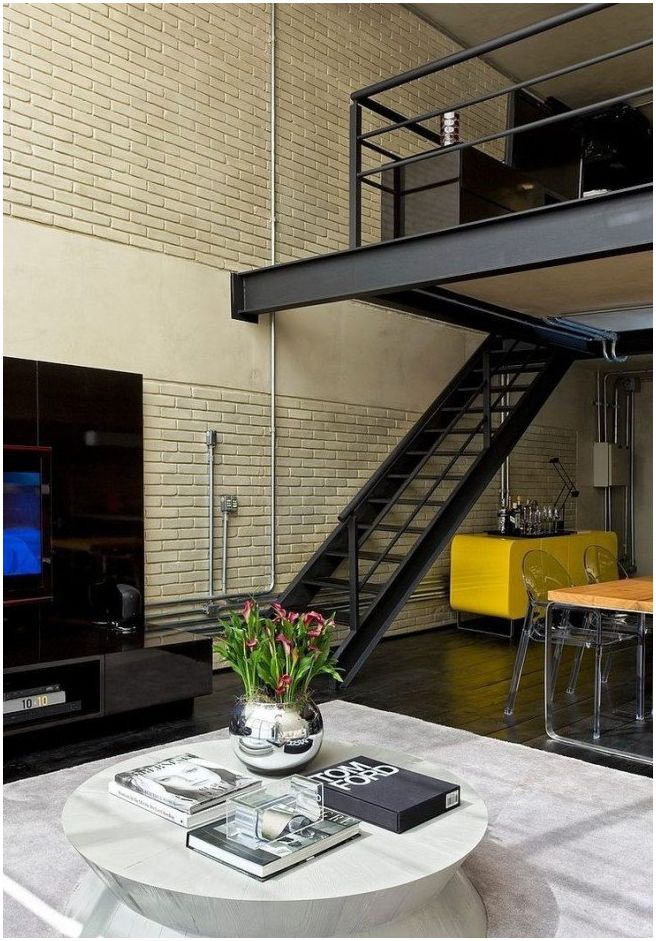
Kitchen – interesting tricks and tips for an ergonomic interior
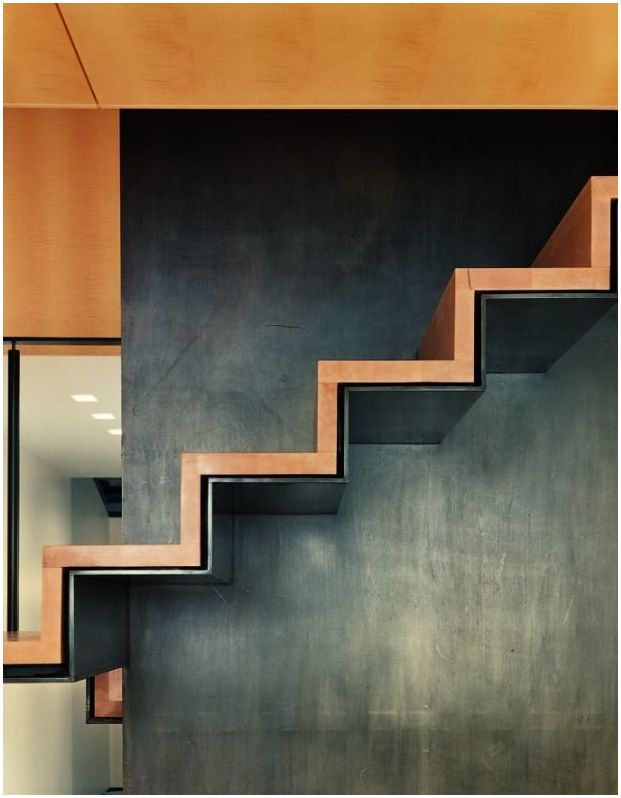
Kitchen – interesting tricks and tips for an ergonomic interior
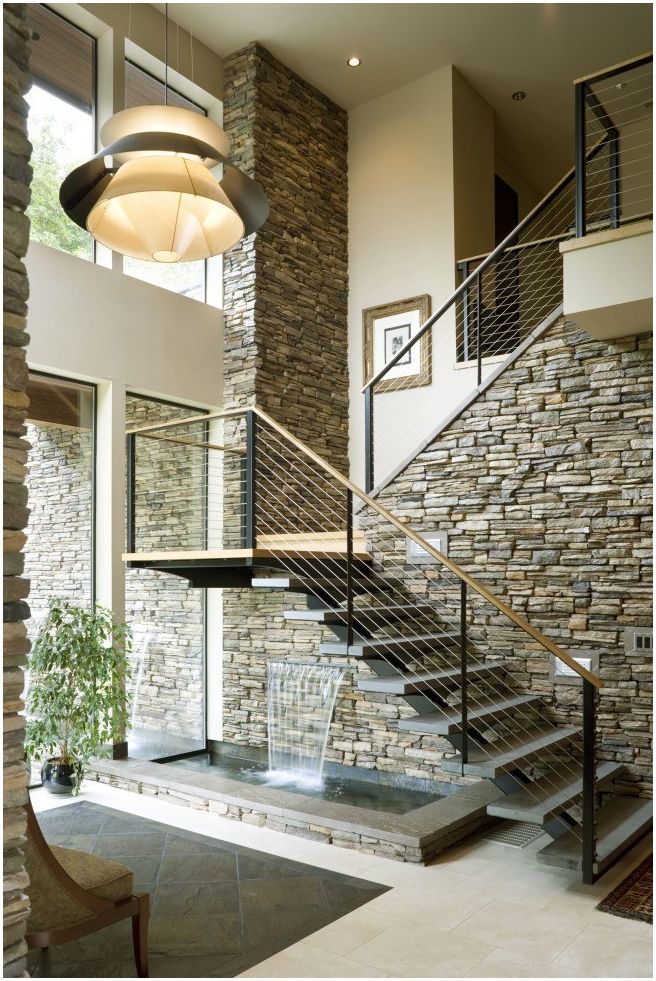
Kitchen – interesting tricks and tips for an ergonomic interior
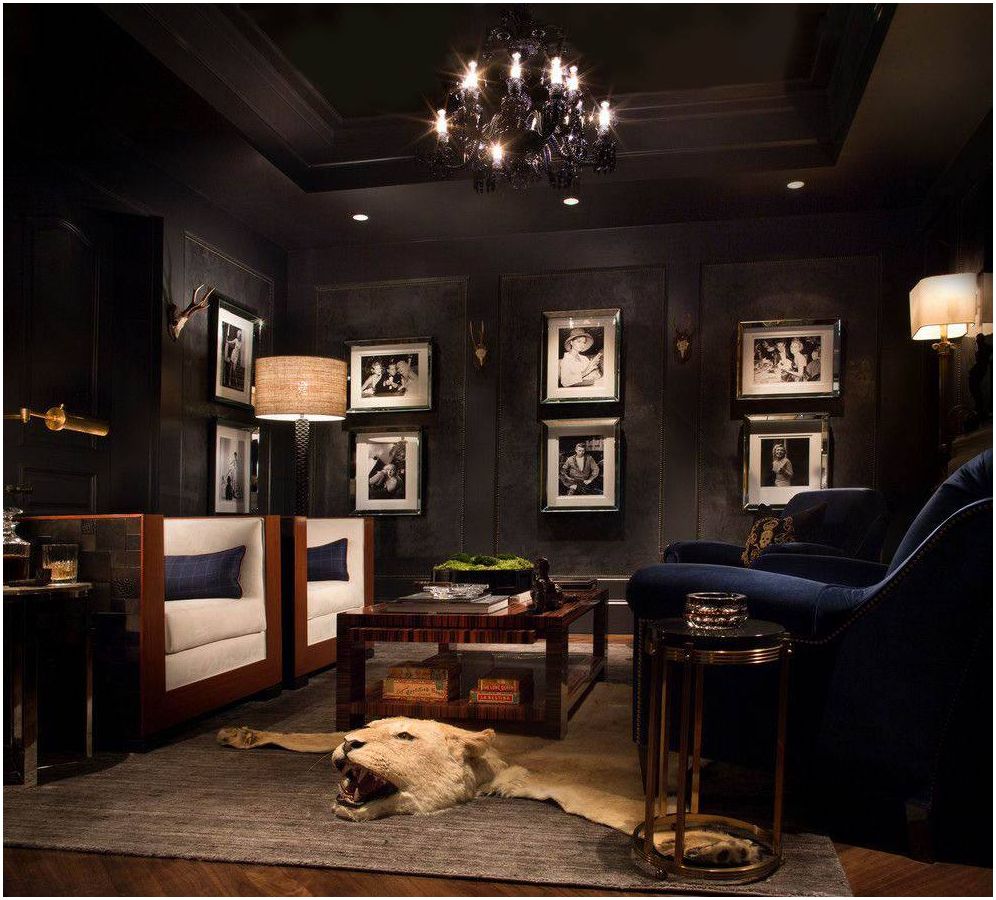
Kitchen – interesting tricks and tips for an ergonomic interior
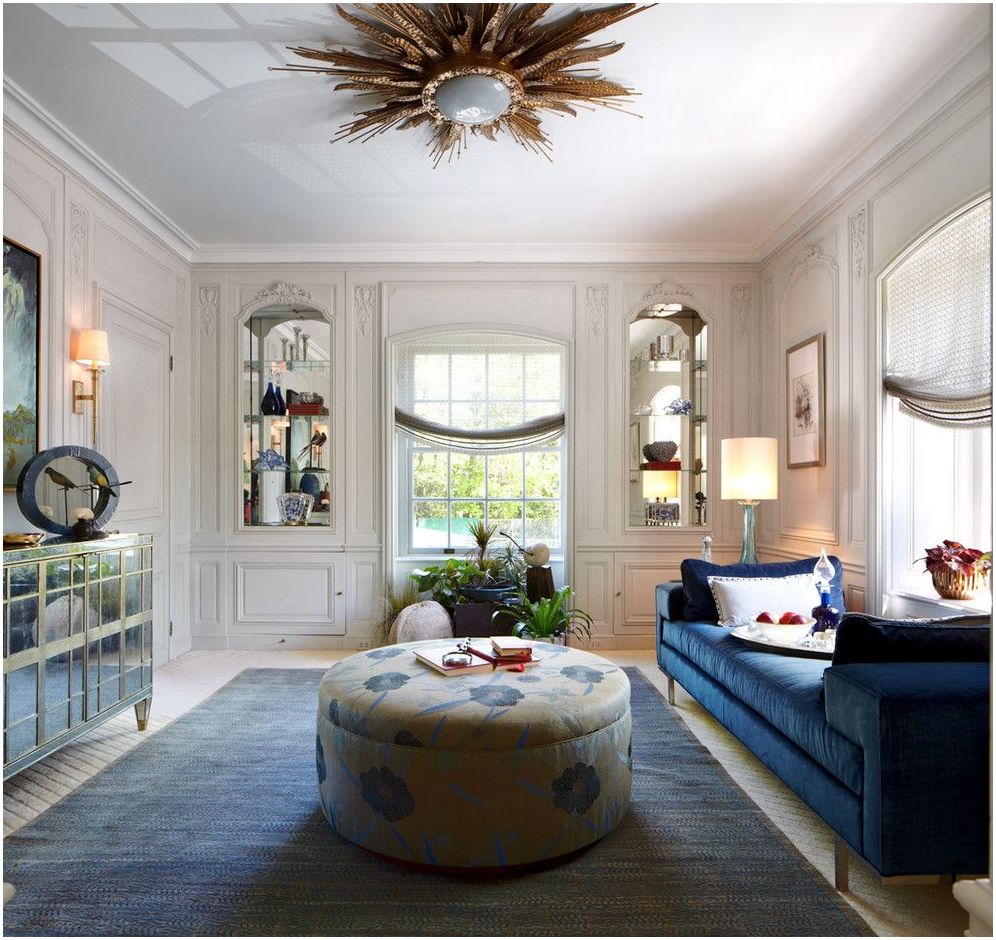
Kitchen – interesting tricks and tips for an ergonomic interior
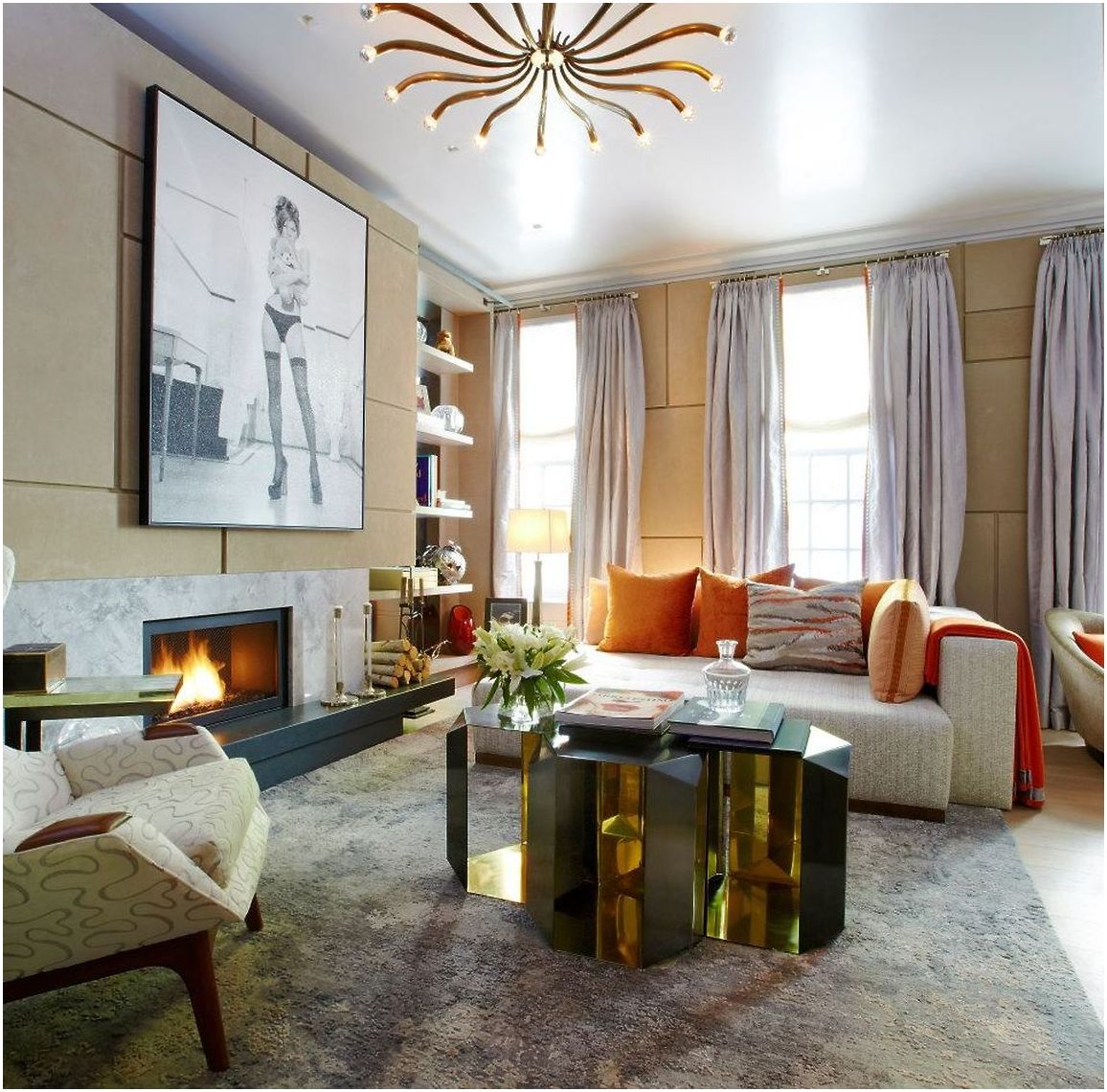
Kitchen – interesting tricks and tips for an ergonomic interior
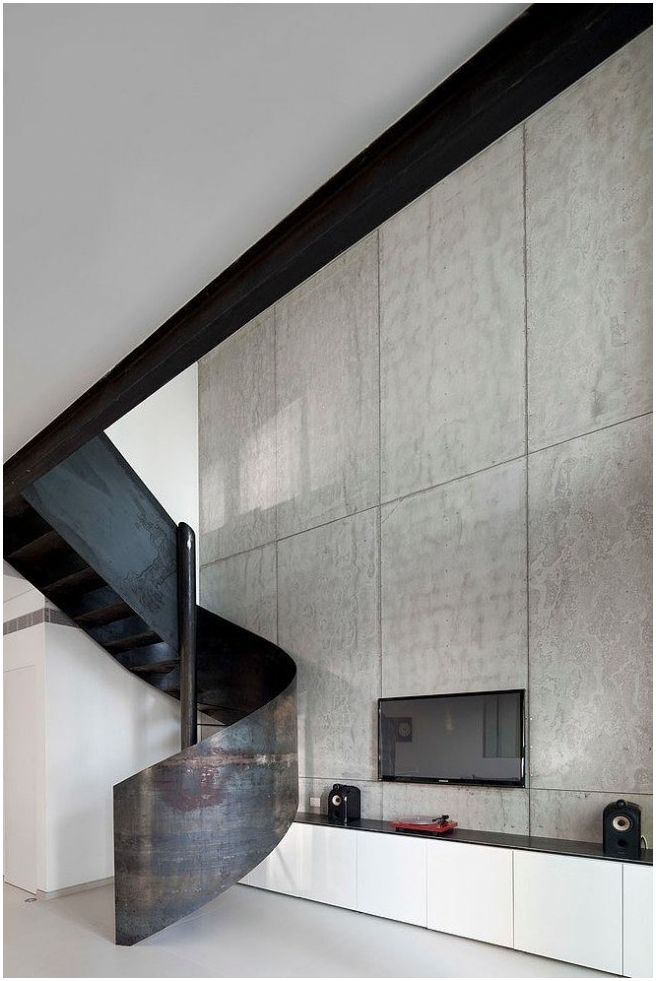
Kitchen – interesting tricks and tips for an ergonomic interior
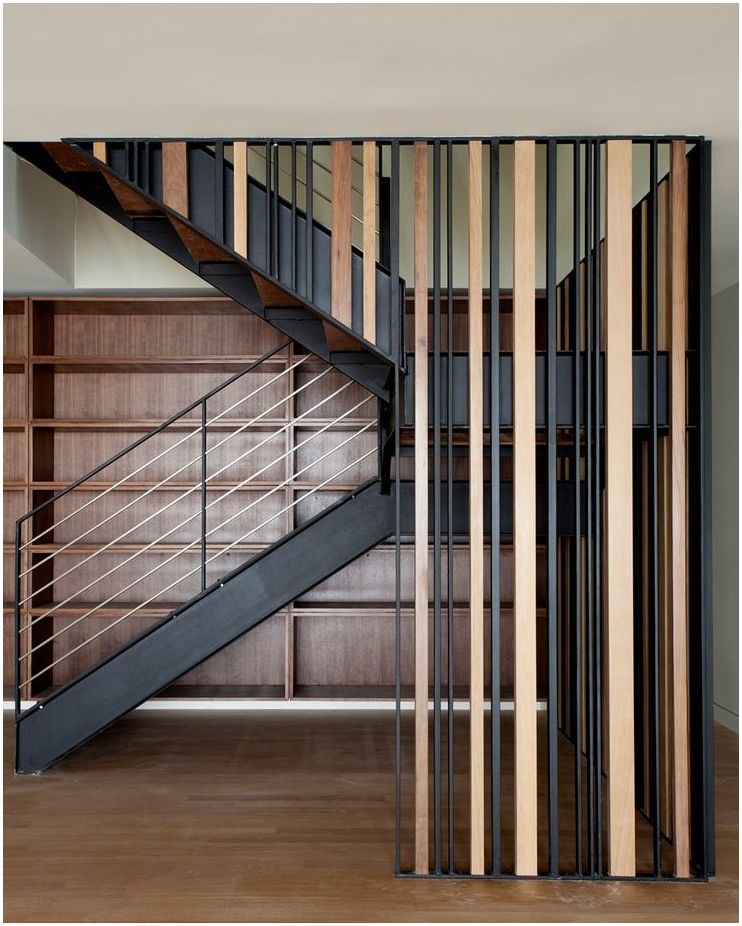
Kitchen – interesting tricks and tips for an ergonomic interior
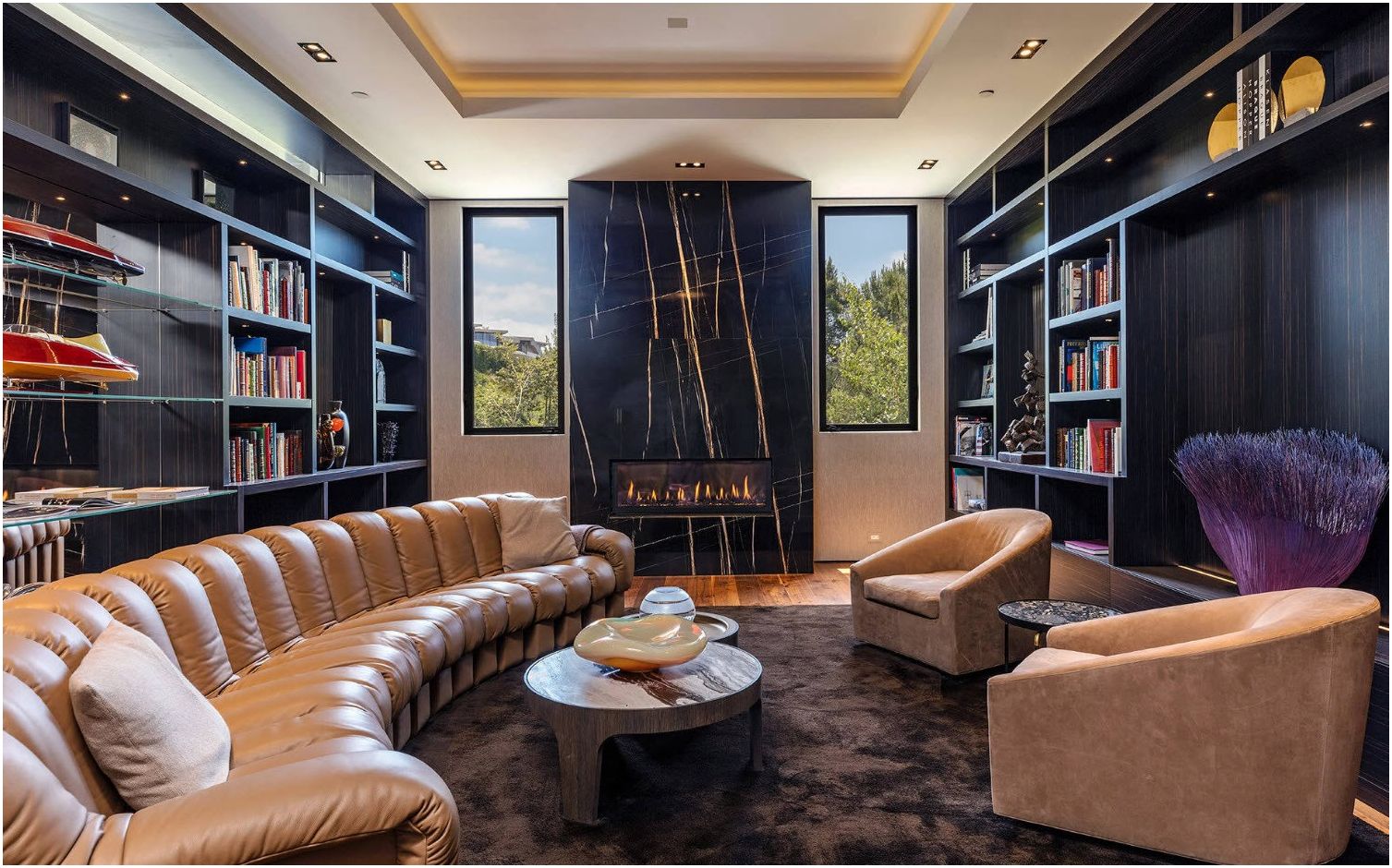
Kitchen – interesting tricks and tips for an ergonomic interior
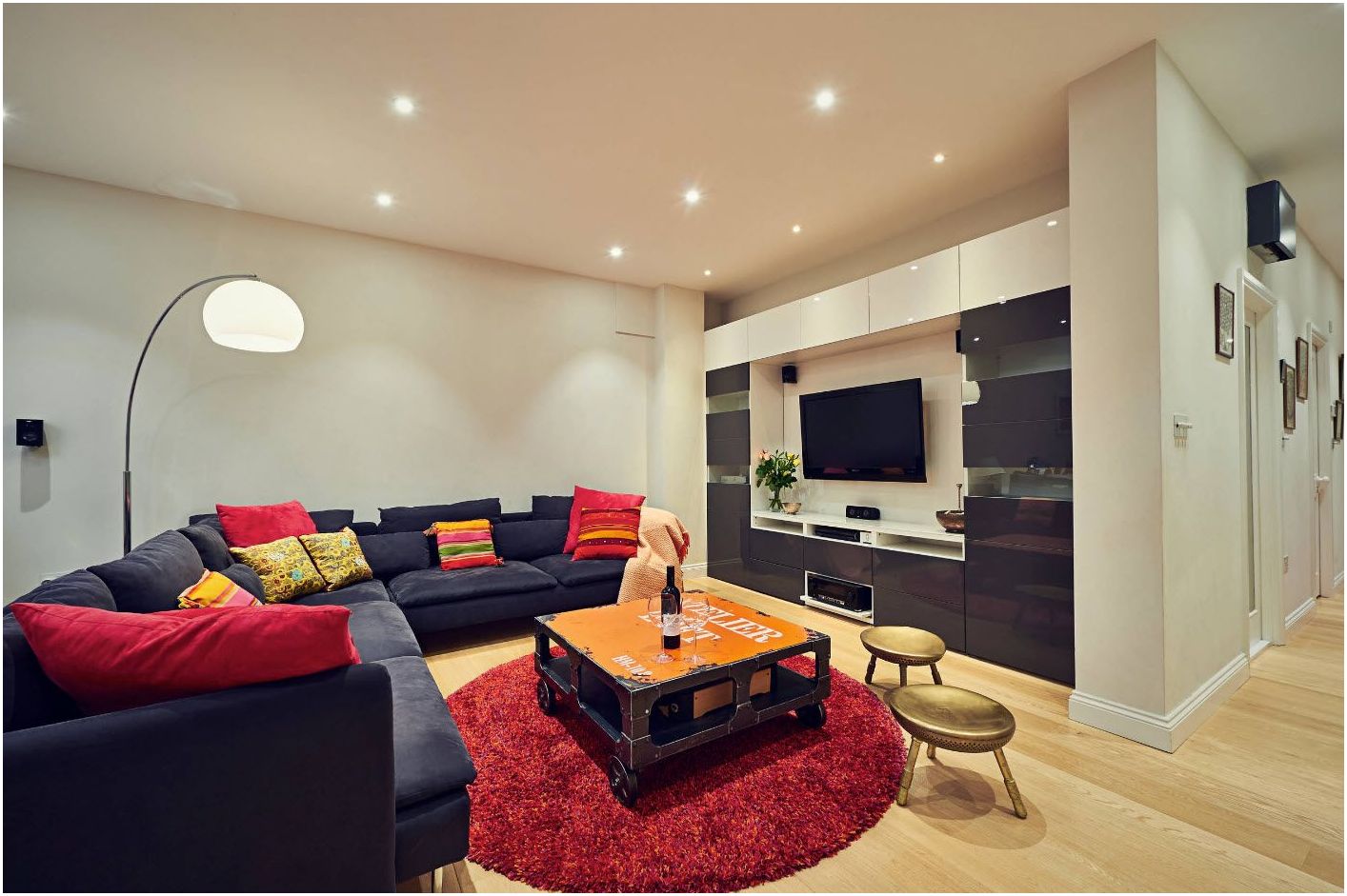
Kitchen – interesting tricks and tips for an ergonomic interior
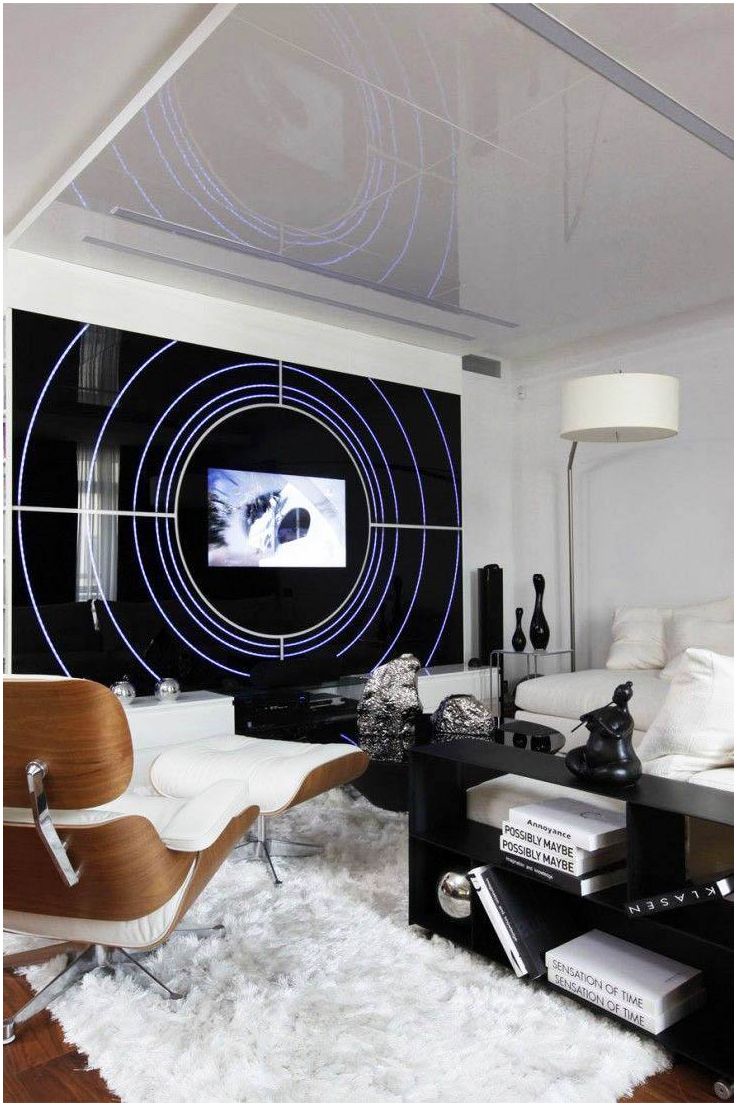
Kitchen – interesting tricks and tips for an ergonomic interior
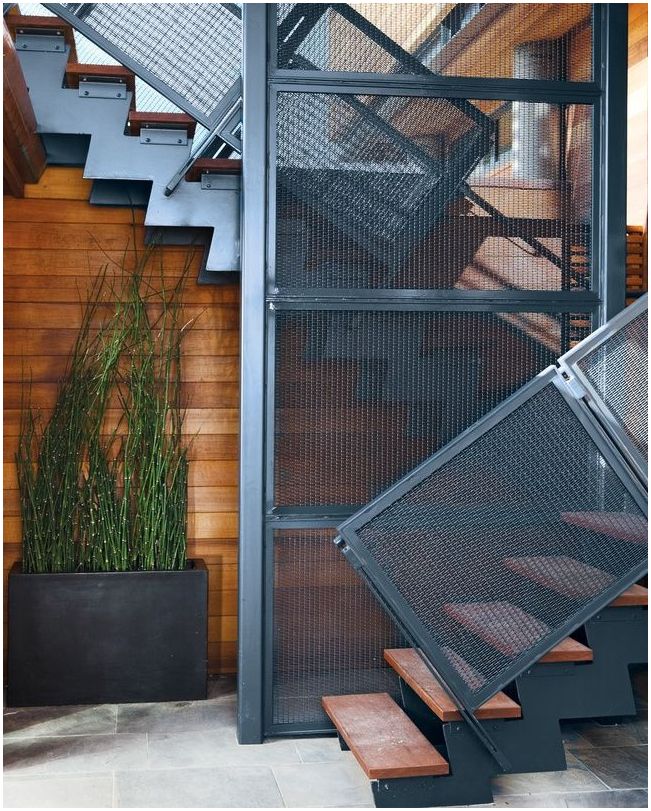
Kitchen – interesting tricks and tips for an ergonomic interior
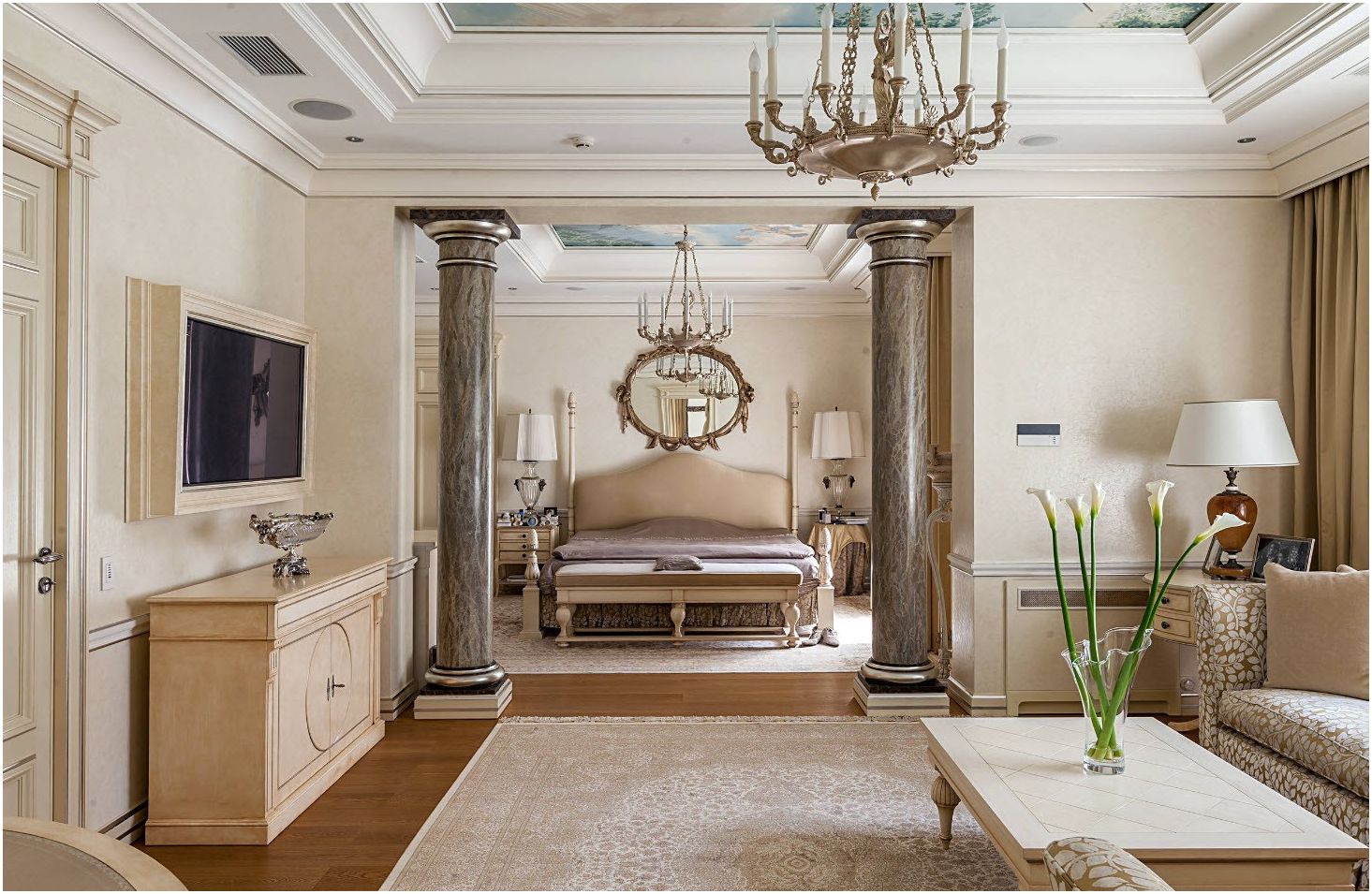
Kitchen – interesting tricks and tips for an ergonomic interior
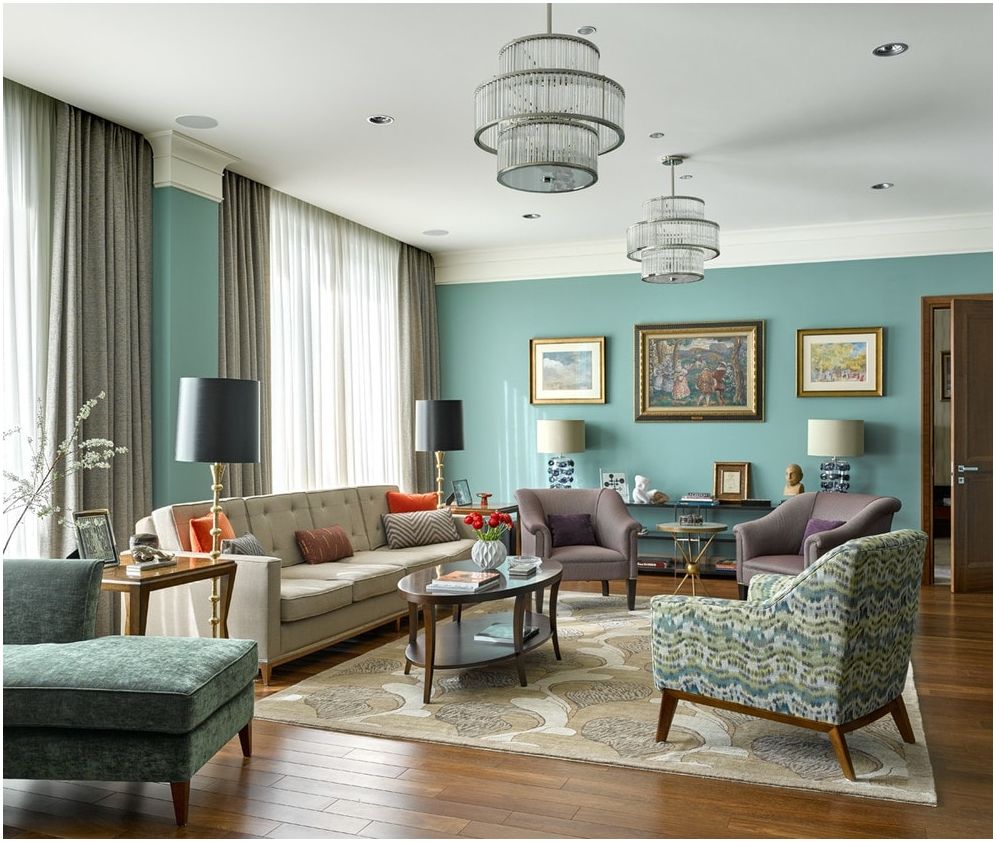
Kitchen – interesting tricks and tips for an ergonomic interior
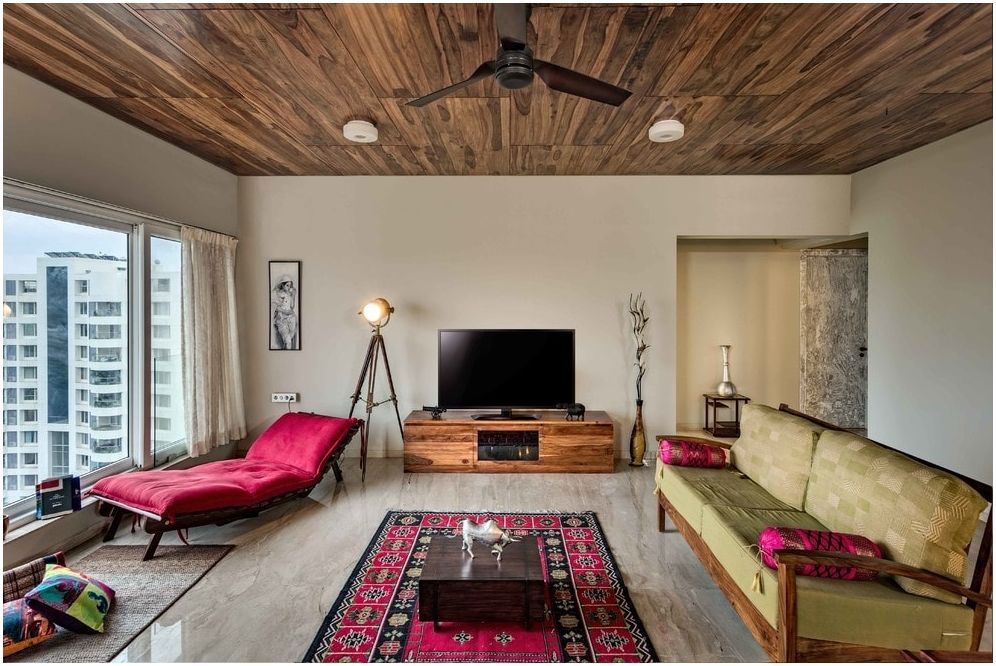
Kitchen – interesting tricks and tips for an ergonomic interior
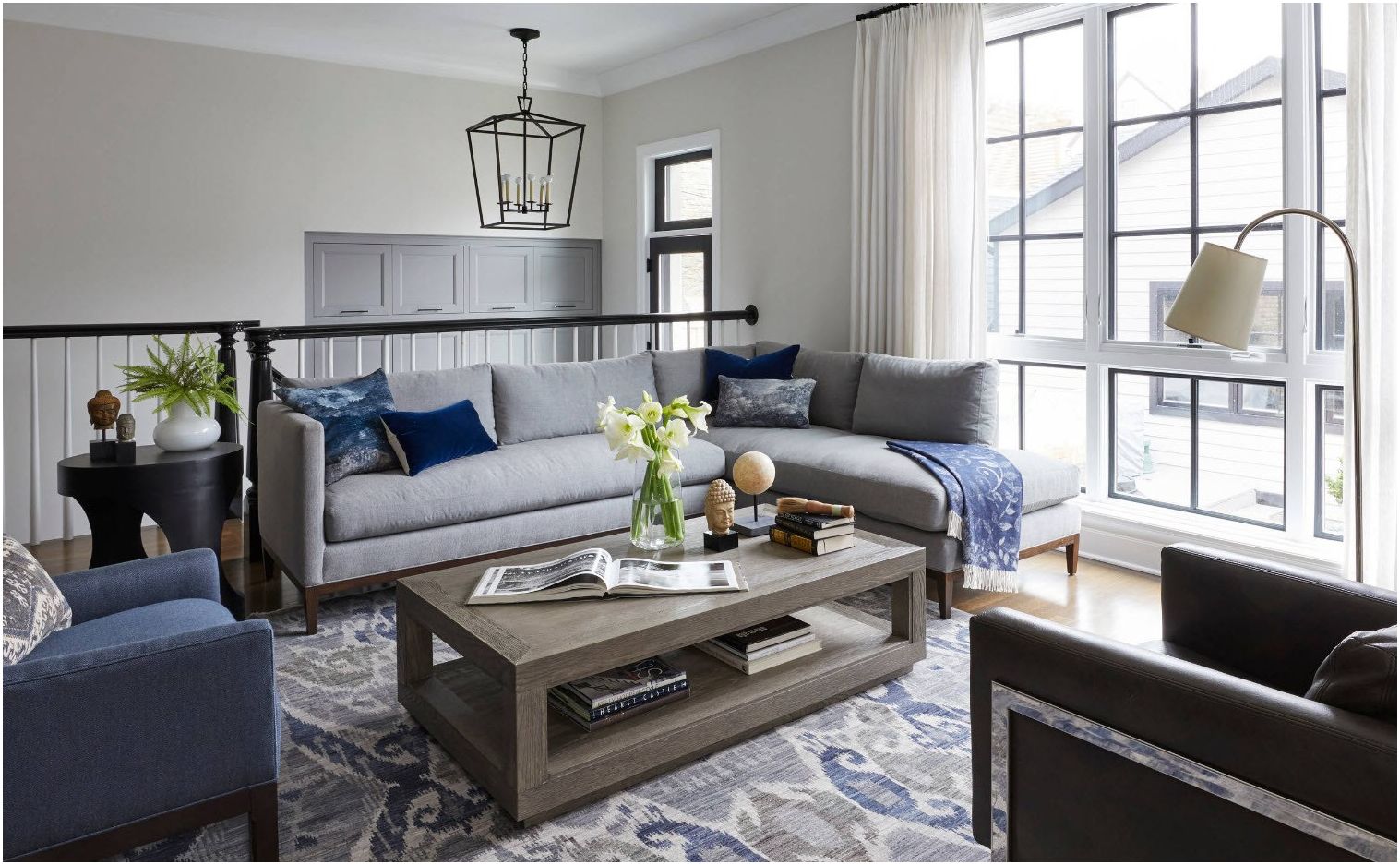
Kitchen – interesting tricks and tips for an ergonomic interior
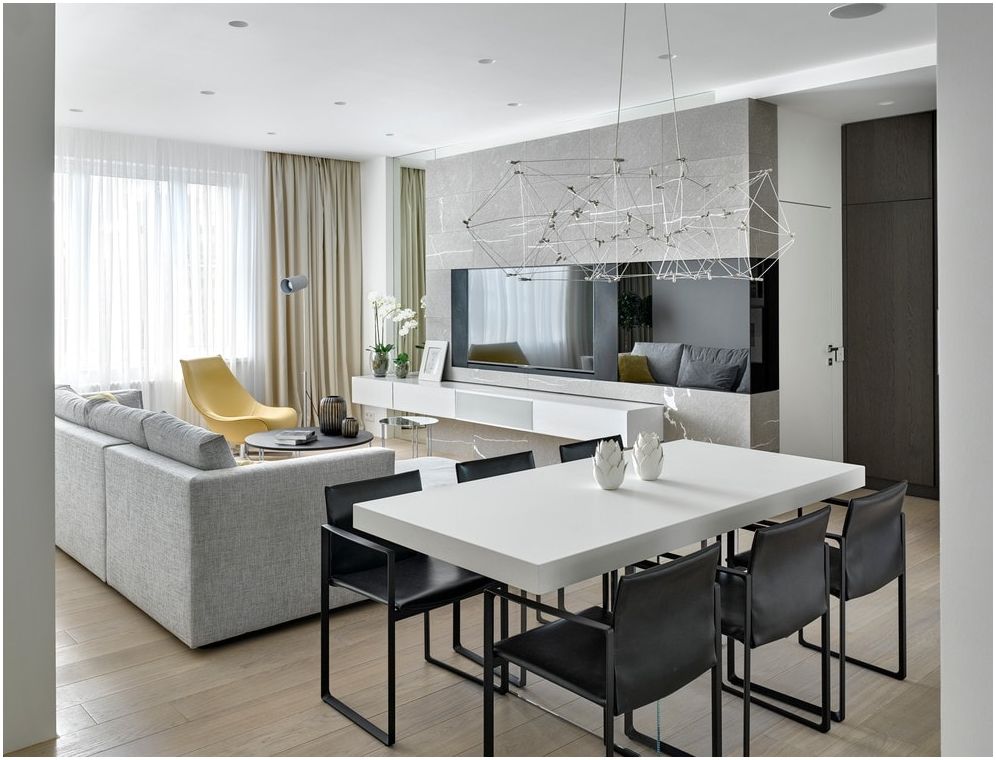
Kitchen – interesting tricks and tips for an ergonomic interior
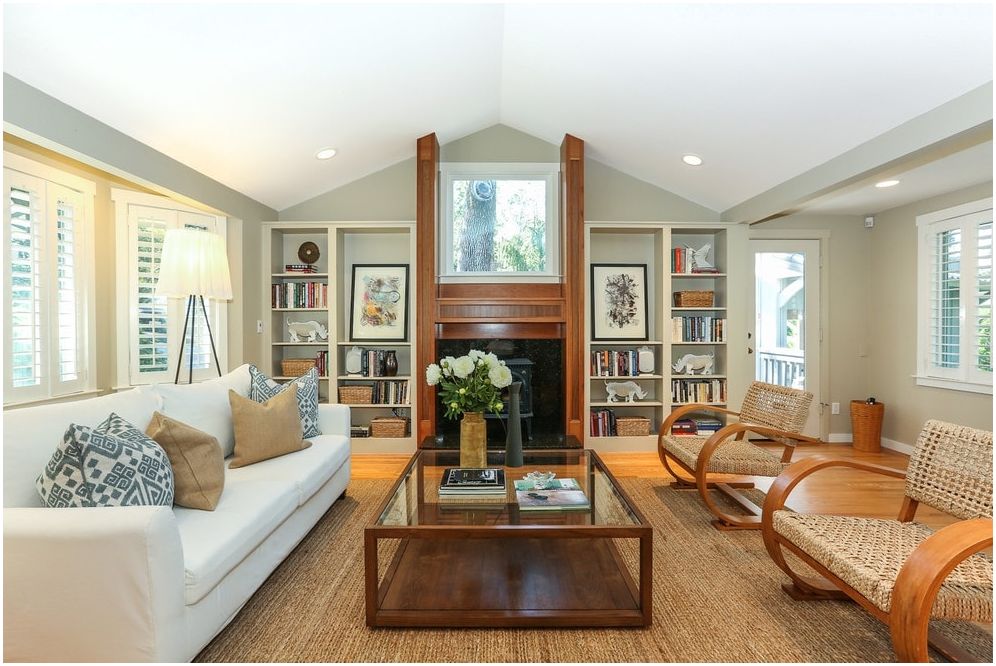
Kitchen – interesting tricks and tips for an ergonomic interior
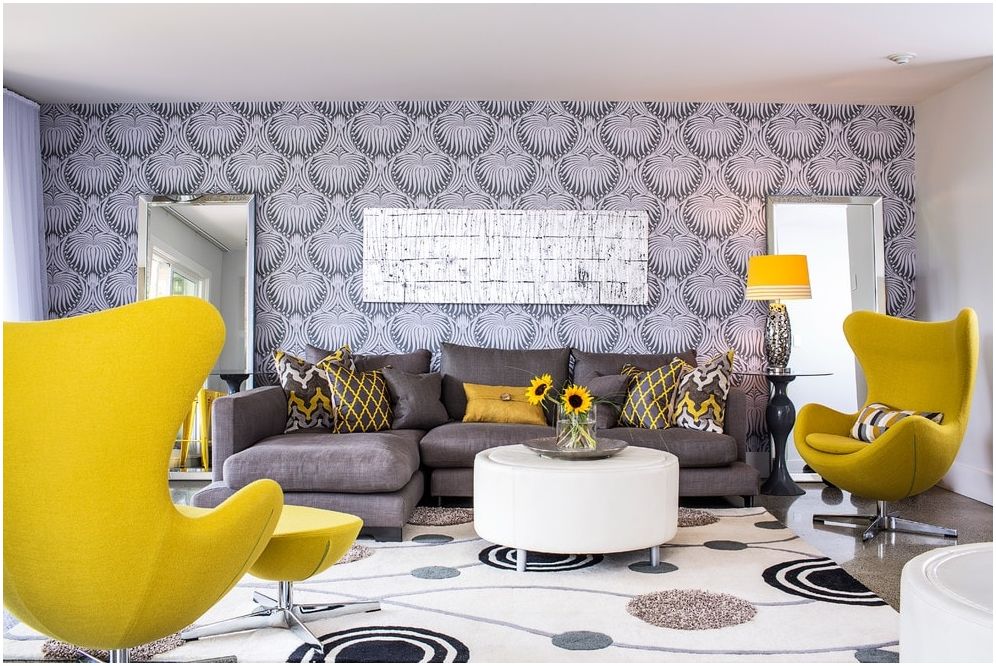
Kitchen – interesting tricks and tips for an ergonomic interior
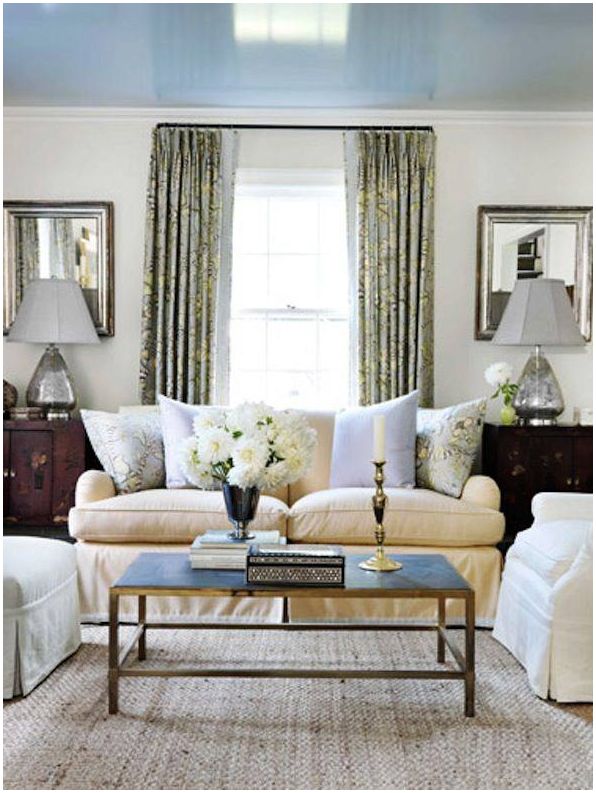
Kitchen – interesting tricks and tips for an ergonomic interior
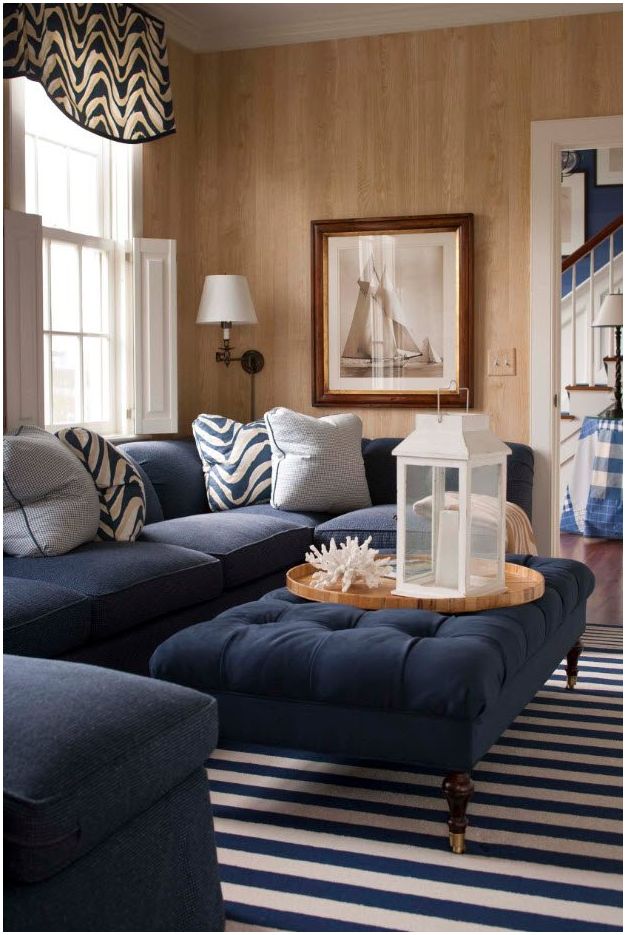
Kitchen – interesting tricks and tips for an ergonomic interior
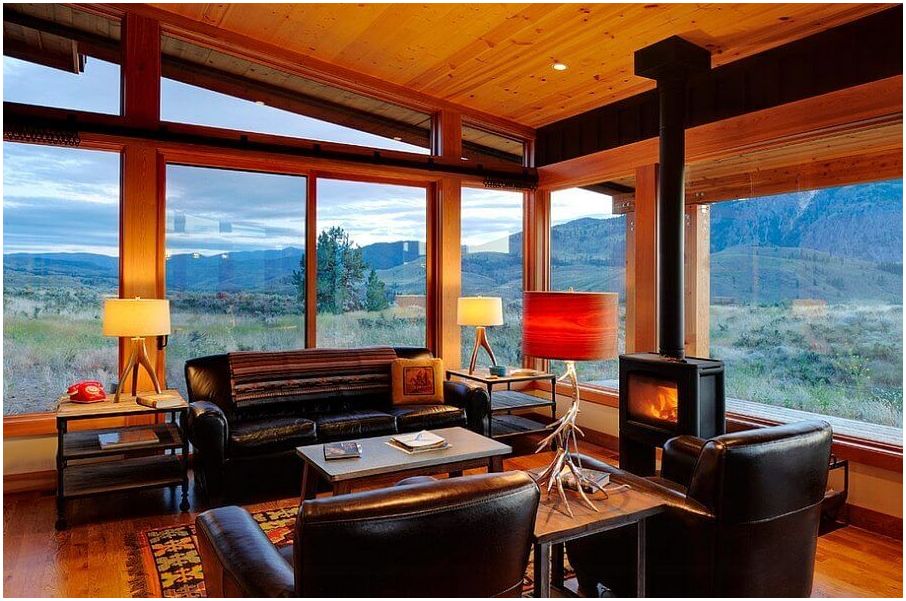
Kitchen – interesting tricks and tips for an ergonomic interior
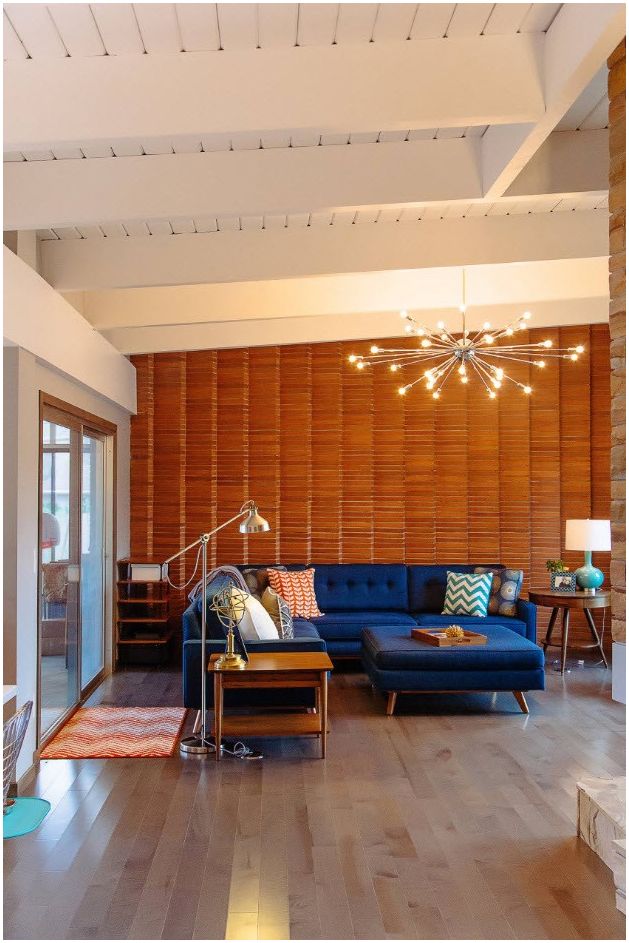
Kitchen – interesting tricks and tips for an ergonomic interior
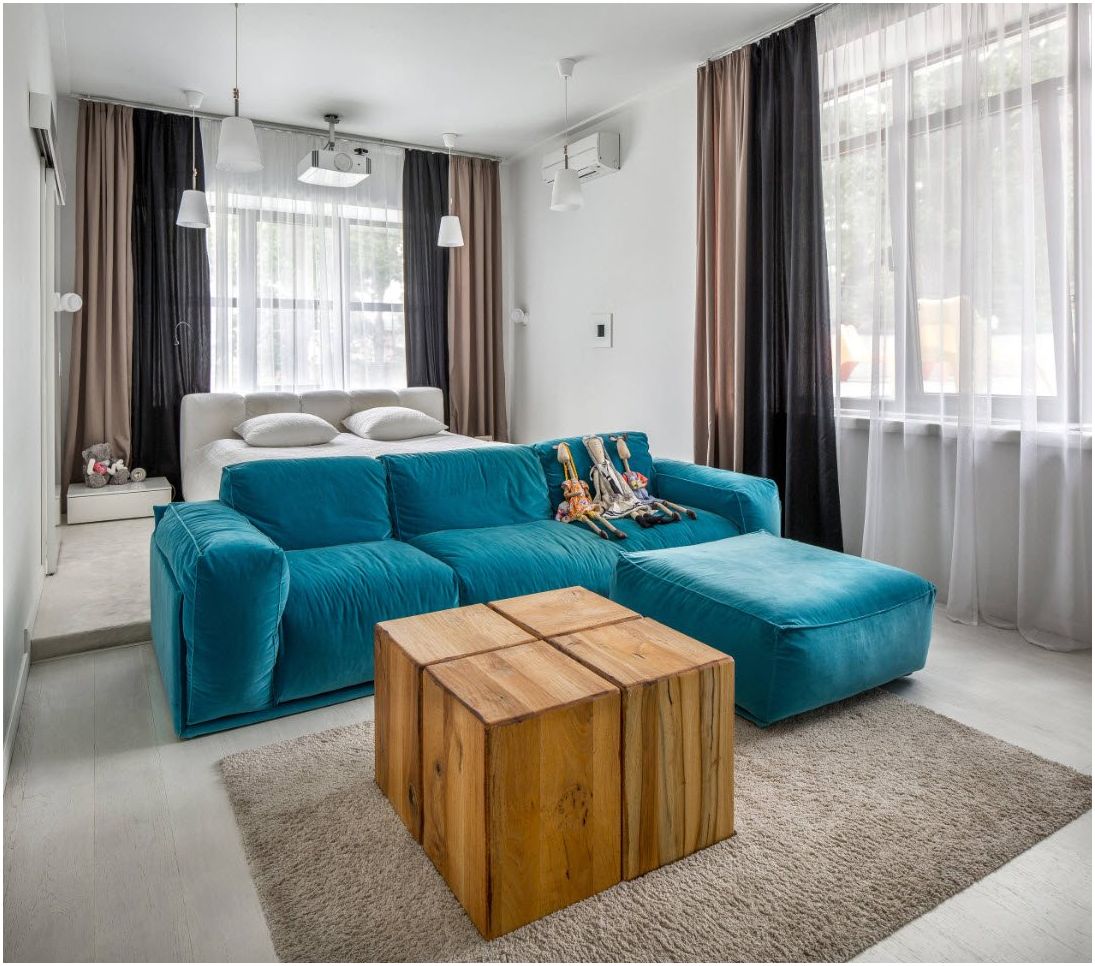
Kitchen – interesting tricks and tips for an ergonomic interior
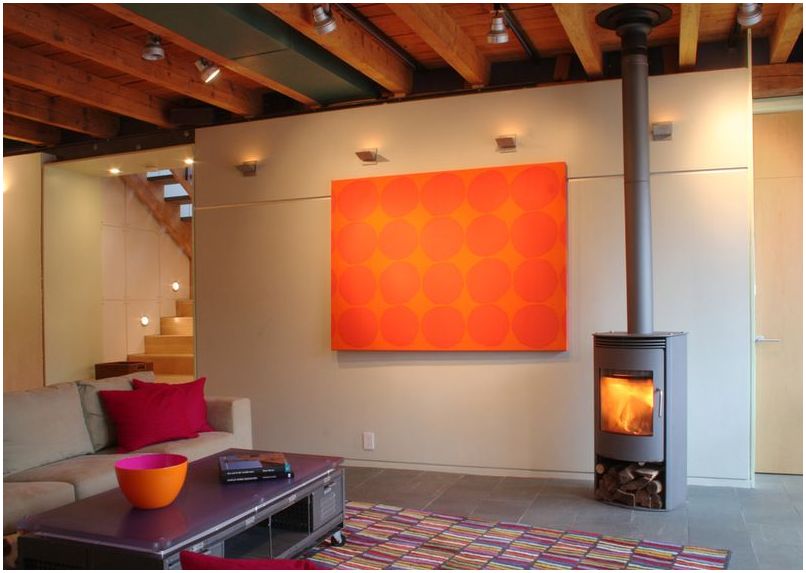
Kitchen – interesting tricks and tips for an ergonomic interior
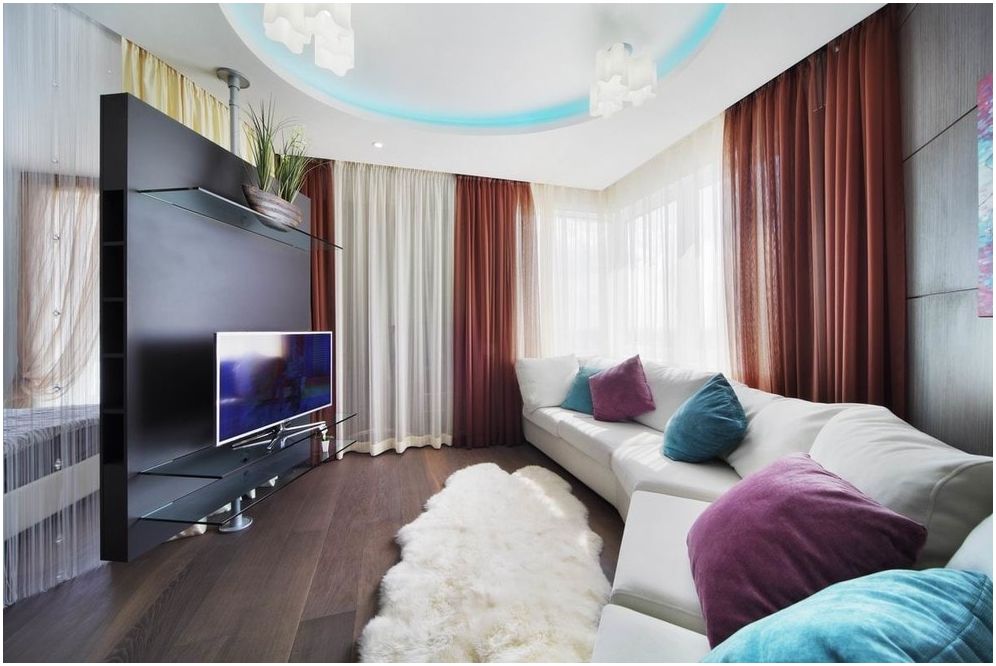
Kitchen – interesting tricks and tips for an ergonomic interior
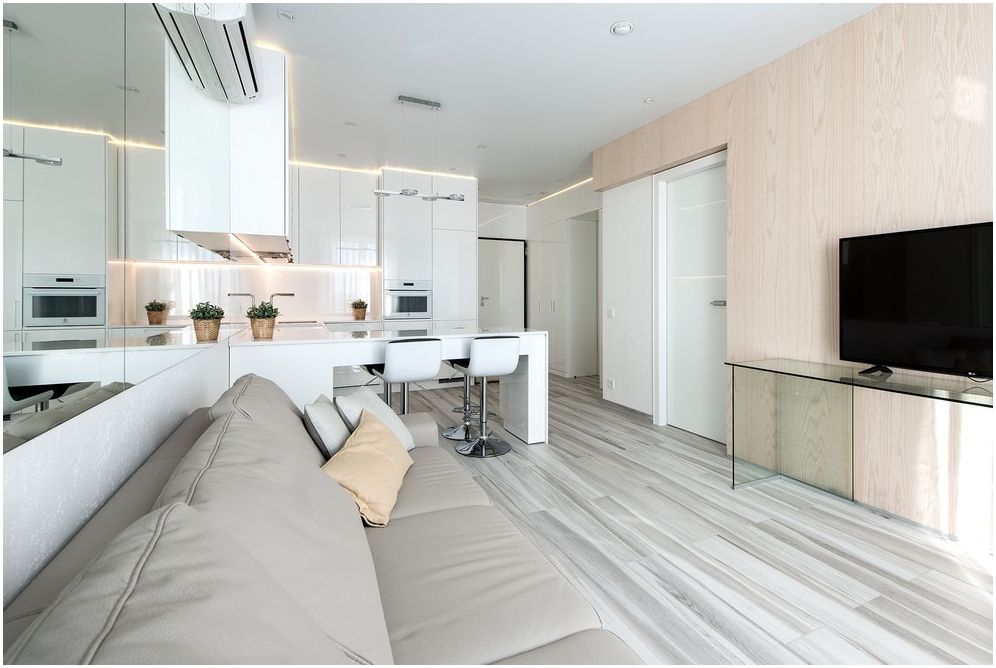
Kitchen – interesting tricks and tips for an ergonomic interior
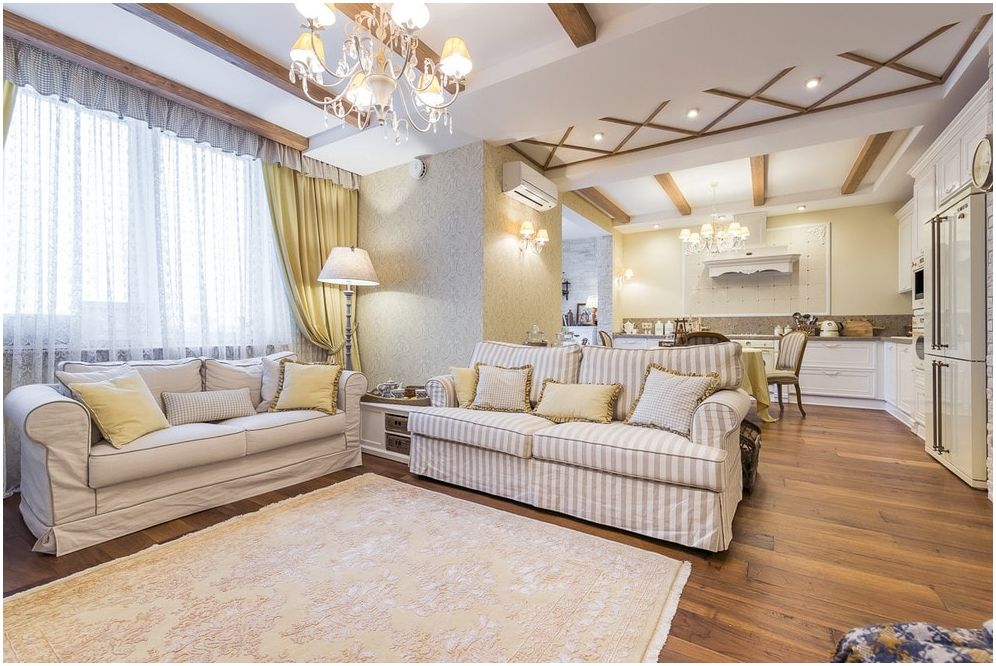
Kitchen – interesting tricks and tips for an ergonomic interior
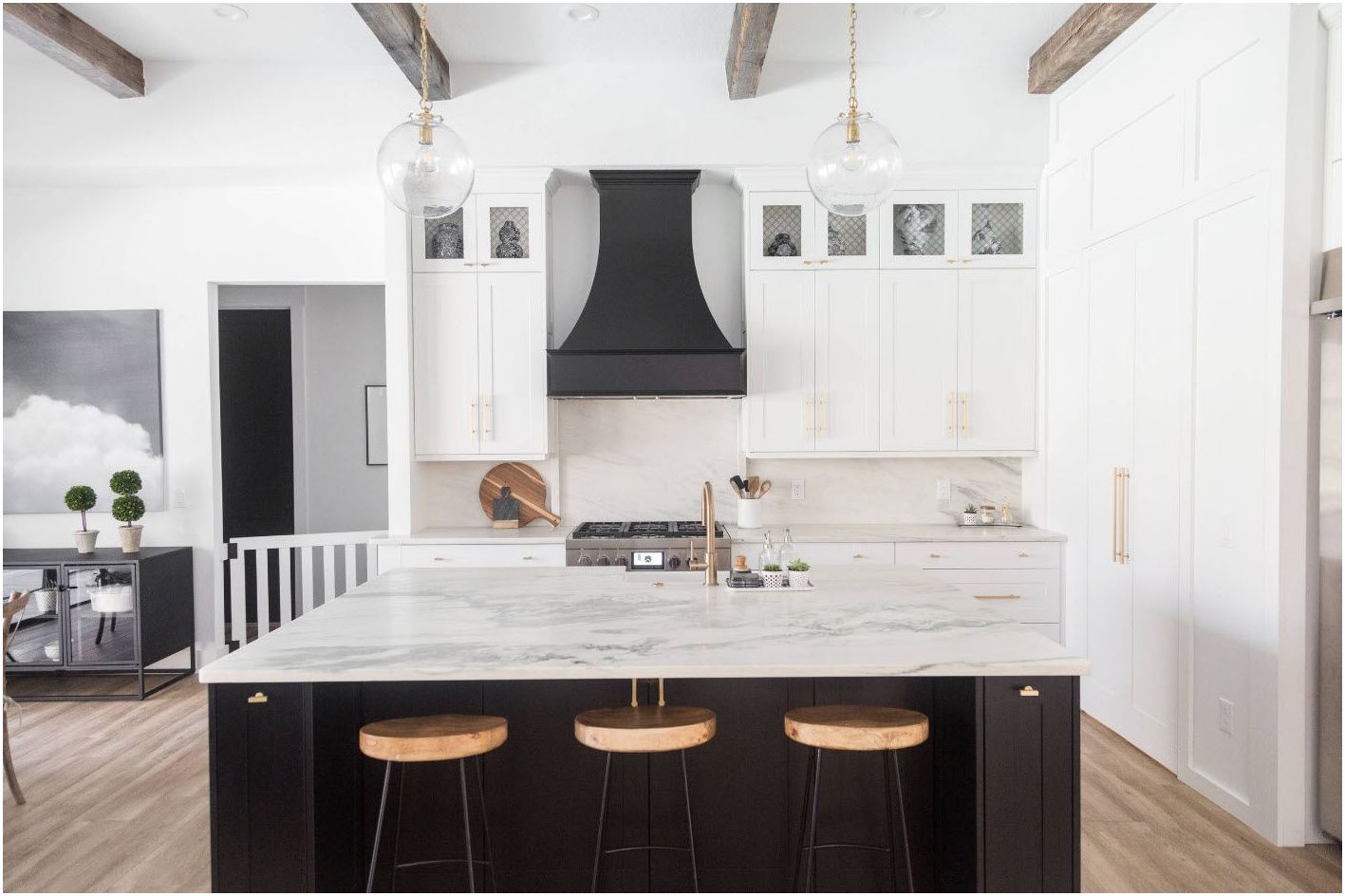
Kitchen – interesting tricks and tips for an ergonomic interior
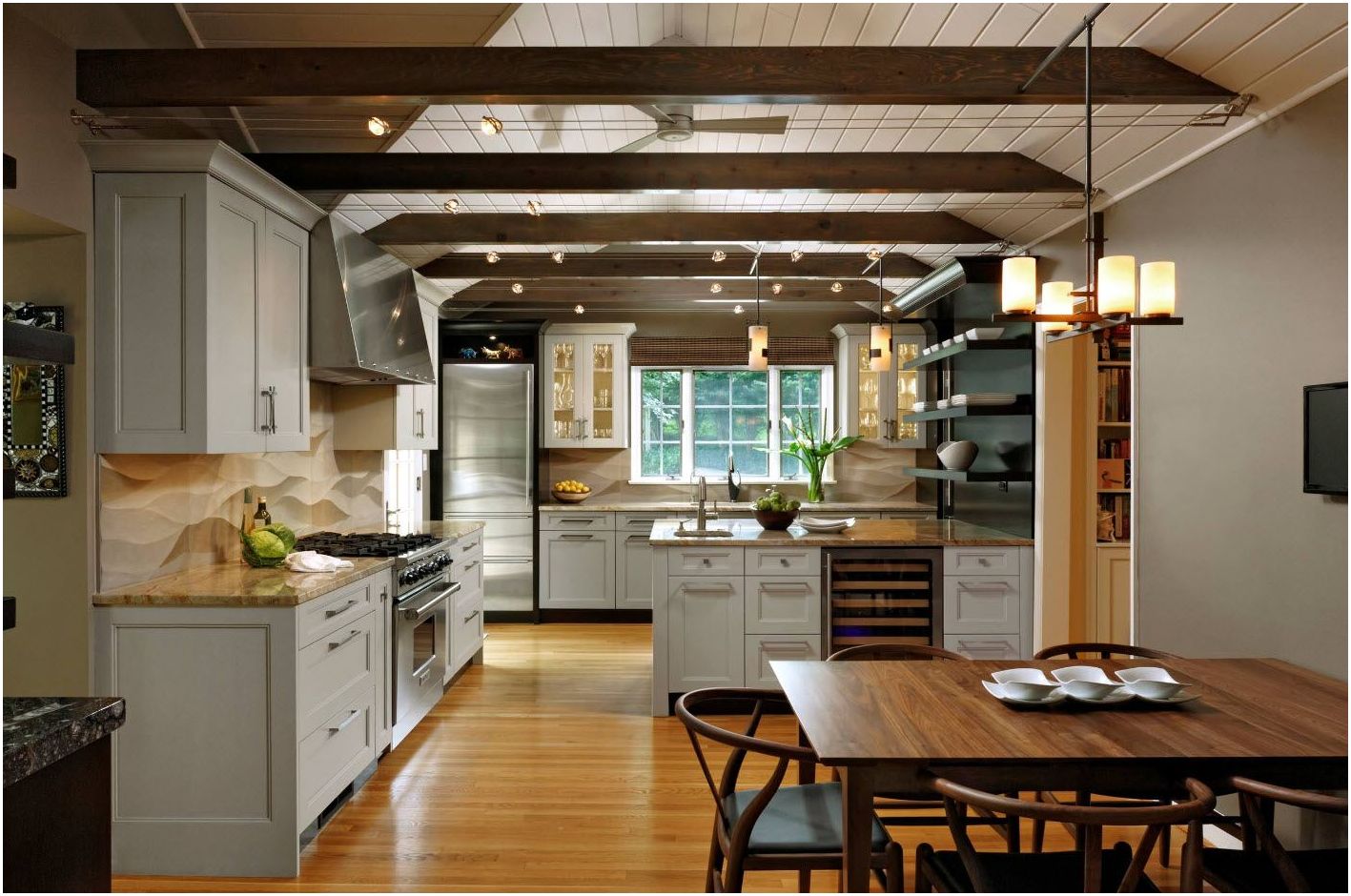
Kitchen – interesting tricks and tips for an ergonomic interior
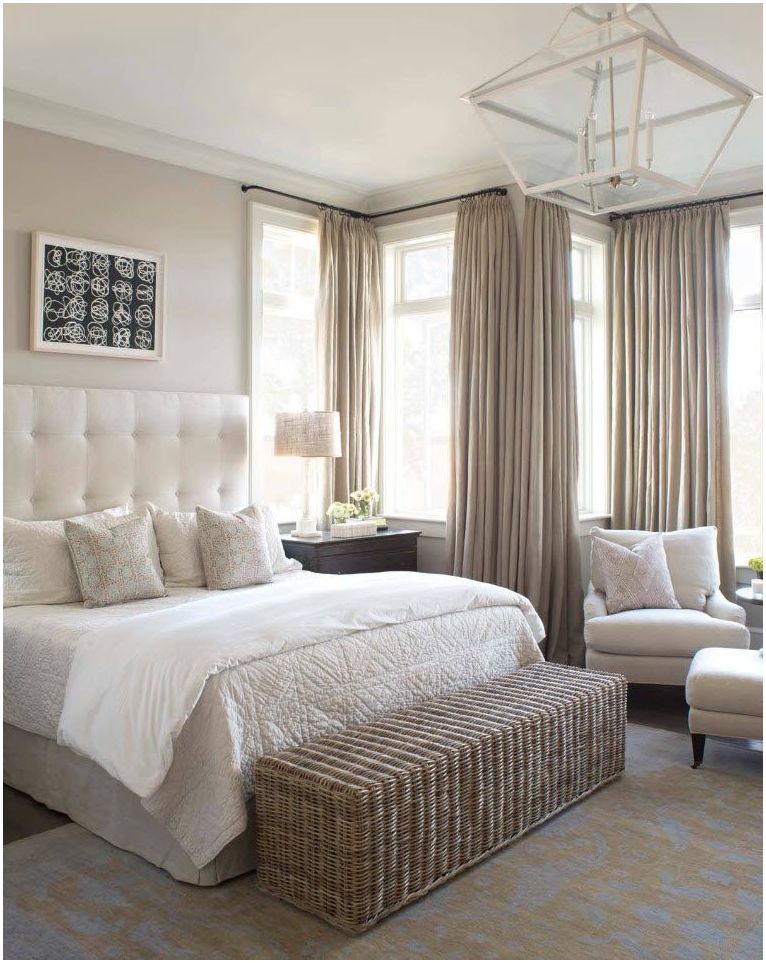
Kitchen – interesting tricks and tips for an ergonomic interior
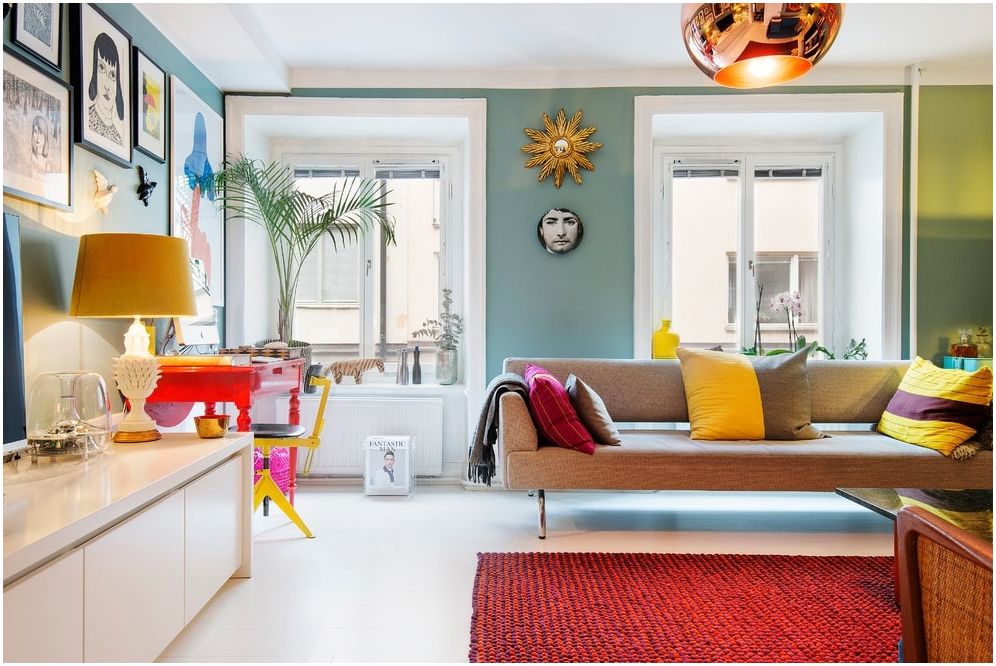
Kitchen – interesting tricks and tips for an ergonomic interior
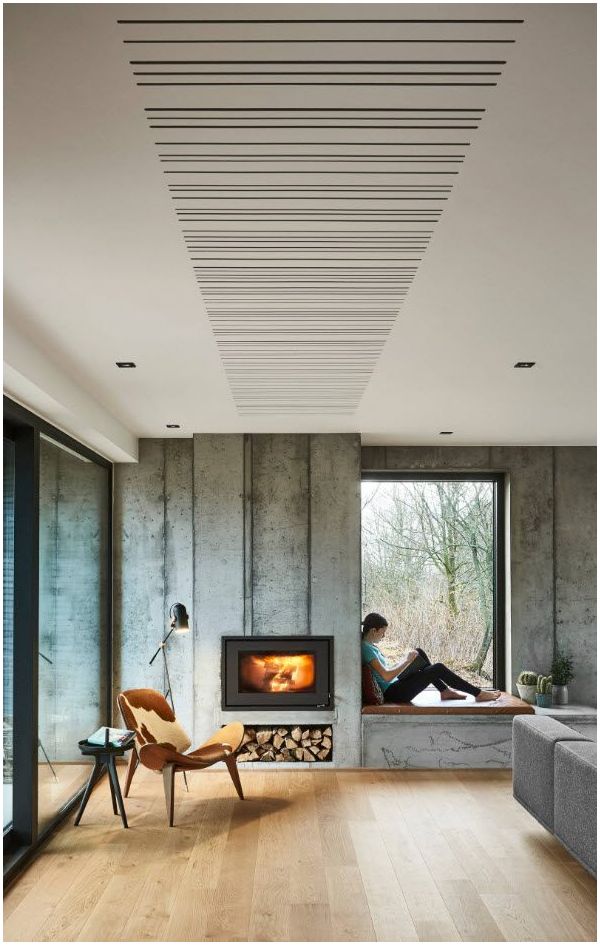
Kitchen – interesting tricks and tips for an ergonomic interior
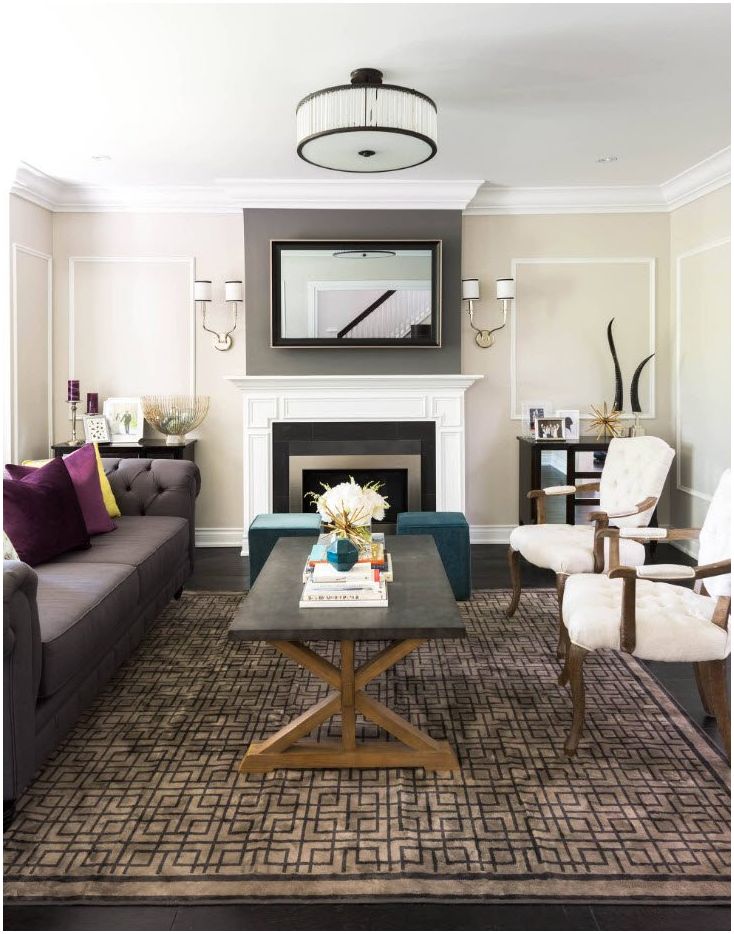
Kitchen – interesting tricks and tips for an ergonomic interior
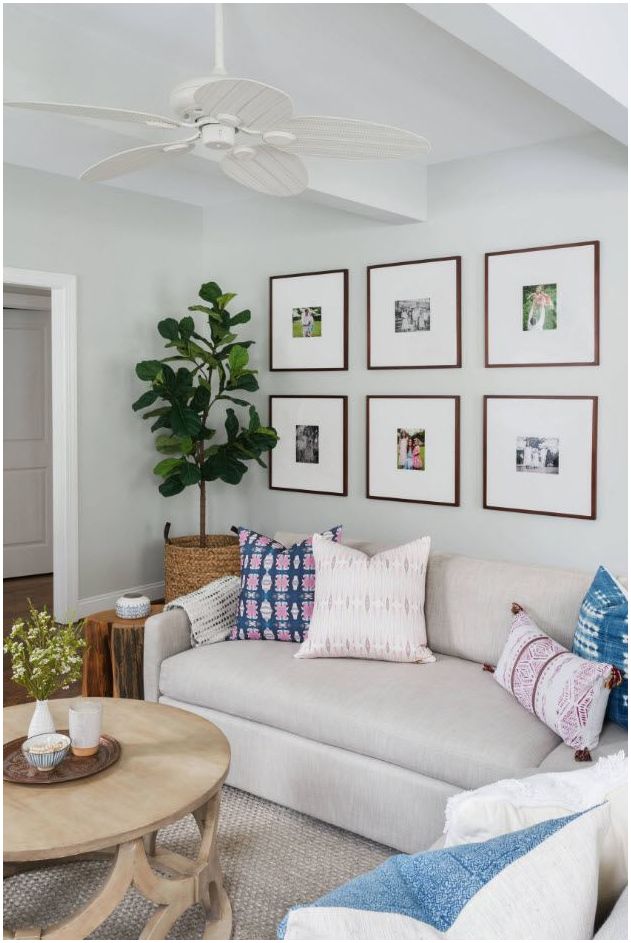
Kitchen – interesting tricks and tips for an ergonomic interior
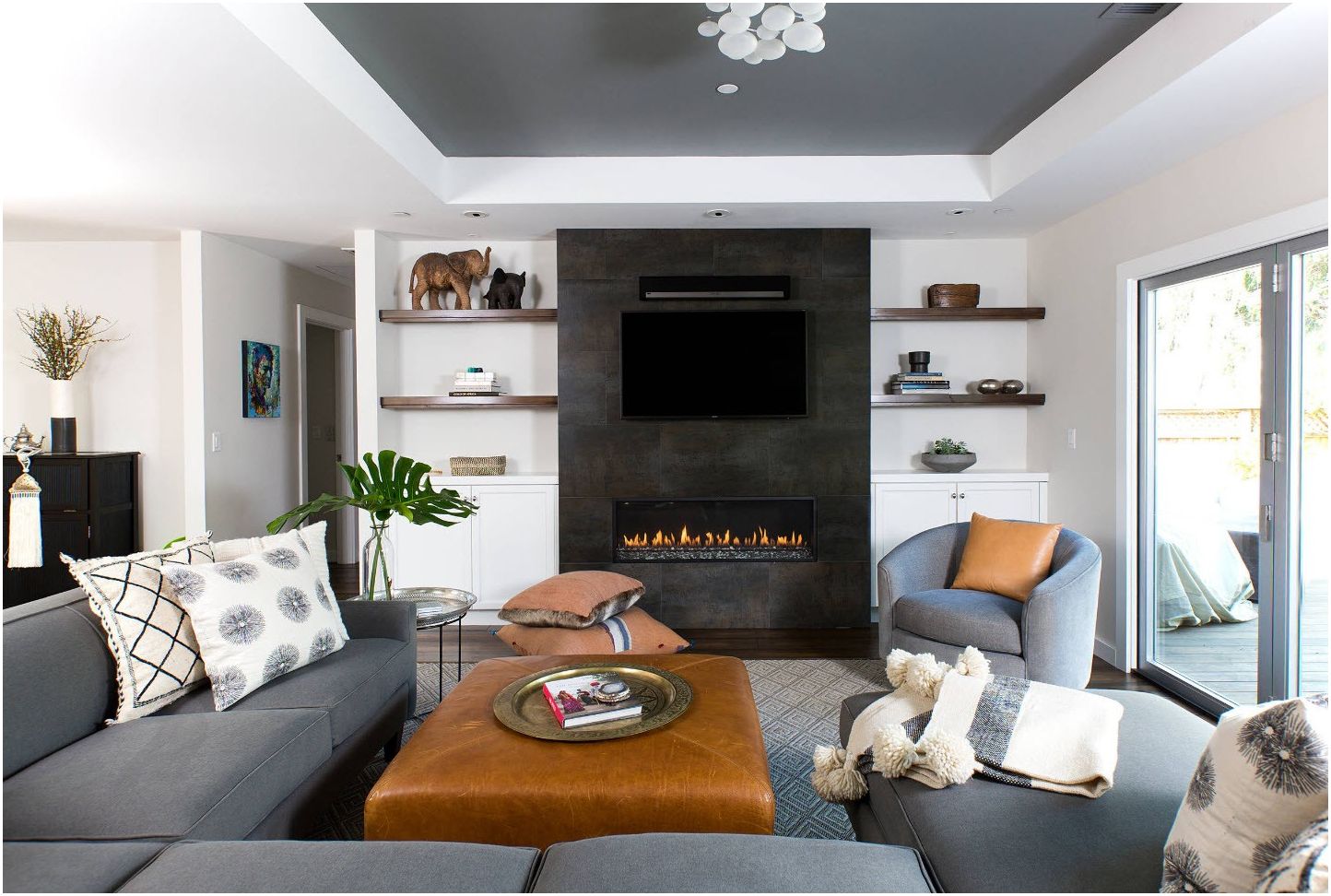
Kitchen – interesting tricks and tips for an ergonomic interior
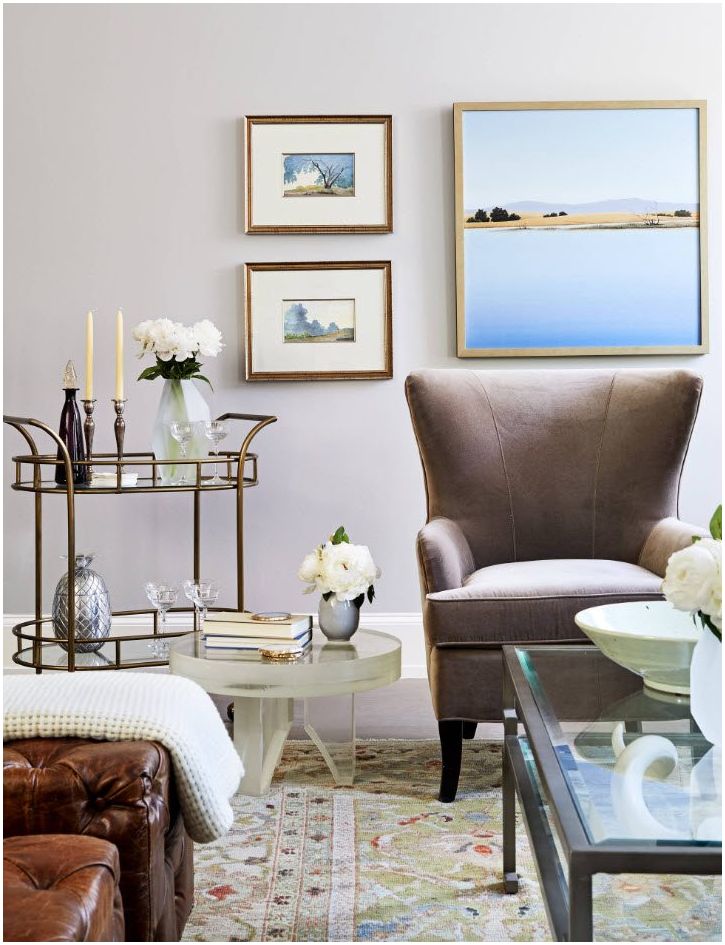
Kitchen – interesting tricks and tips for an ergonomic interior
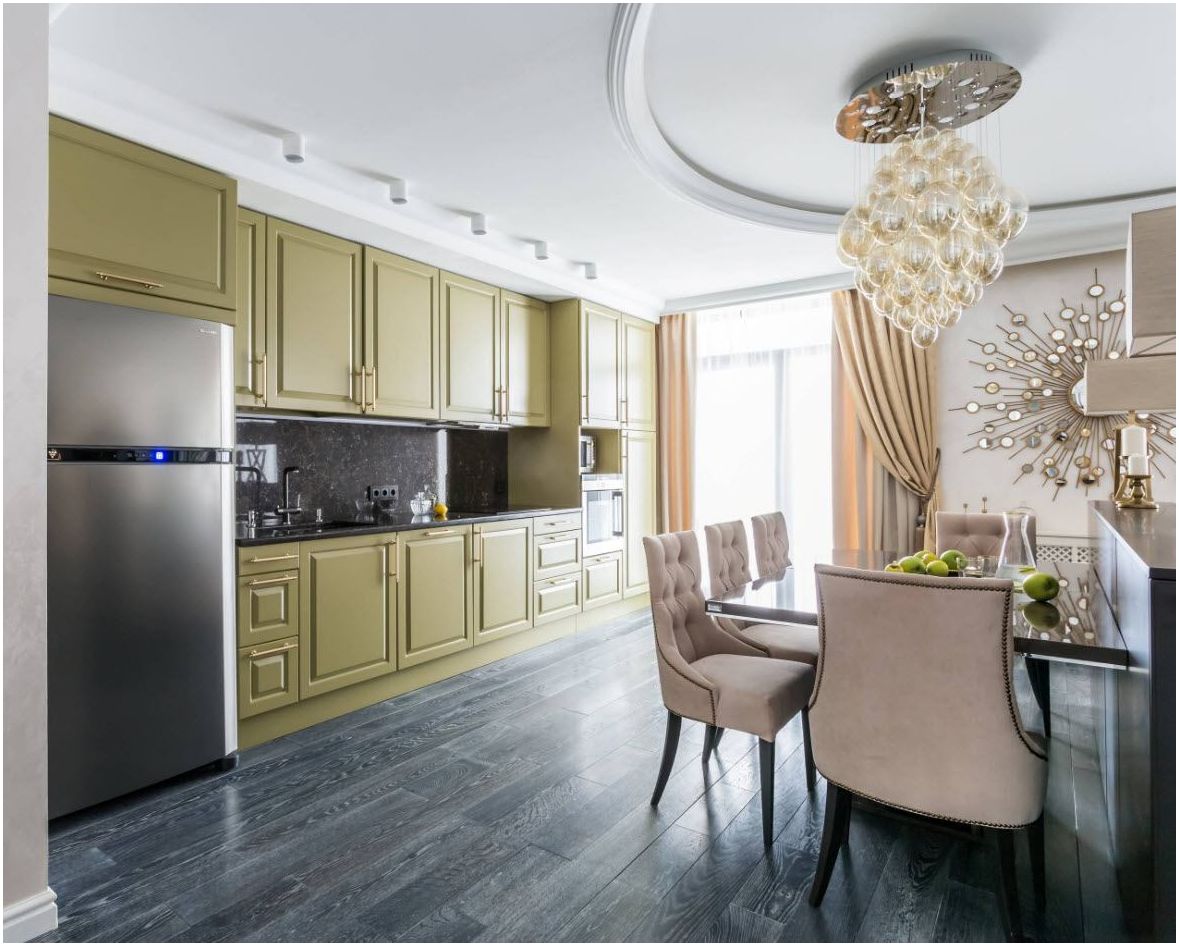
Kitchen – interesting tricks and tips for an ergonomic interior
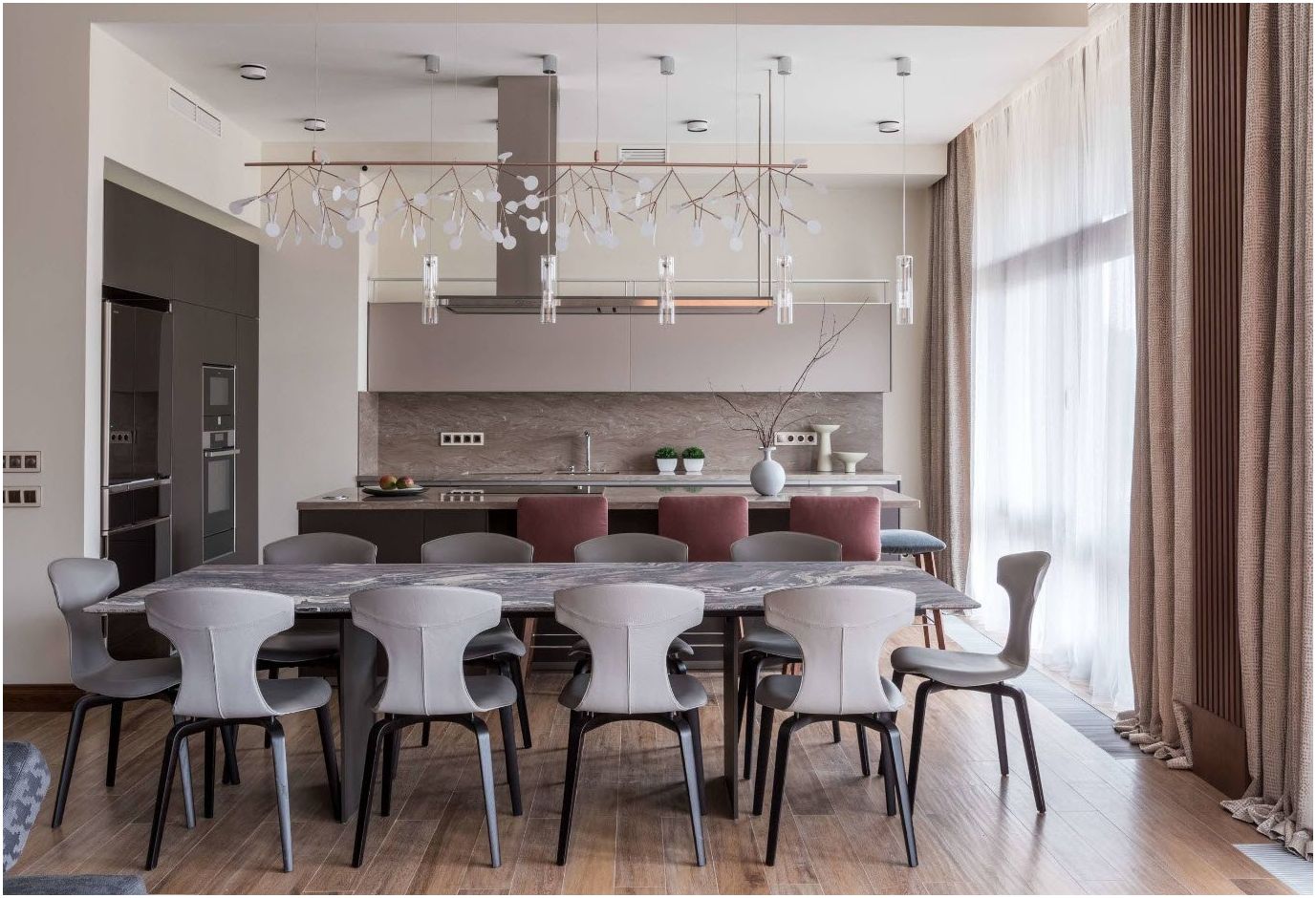
Kitchen – interesting tricks and tips for an ergonomic interior
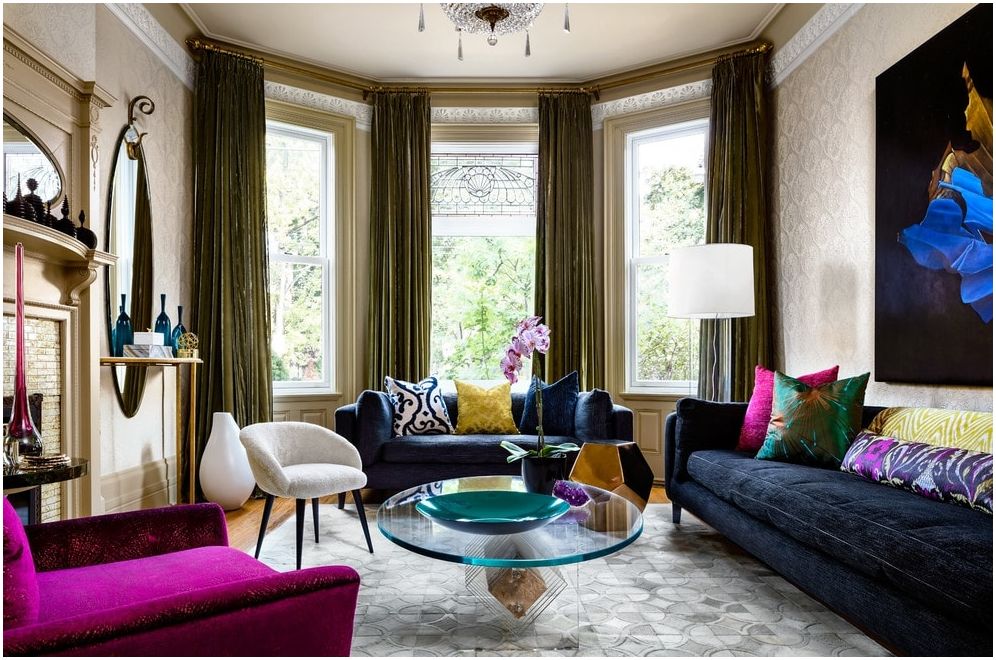
Kitchen – interesting tricks and tips for an ergonomic interior
Good luck!

