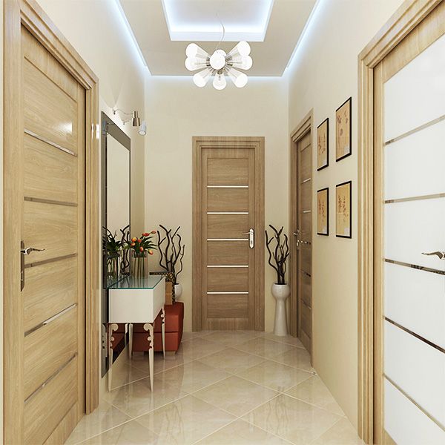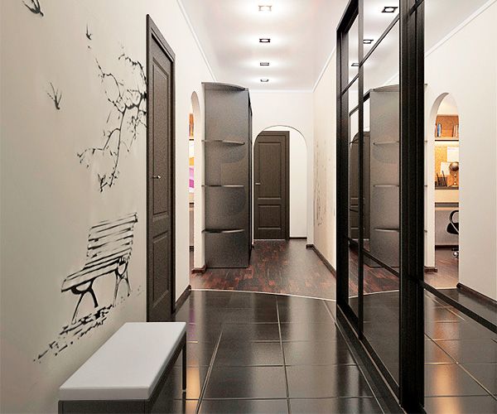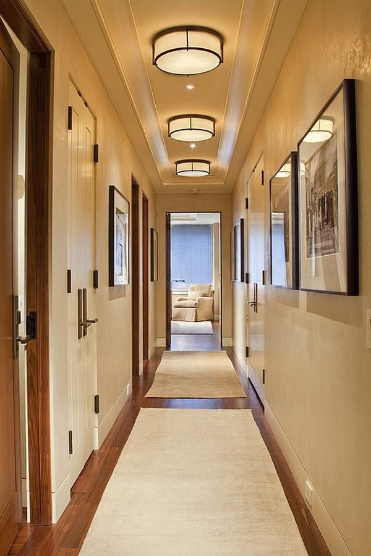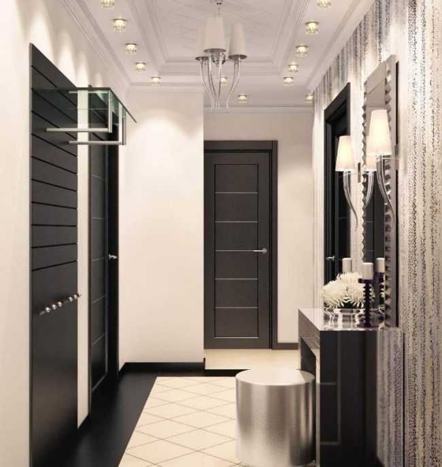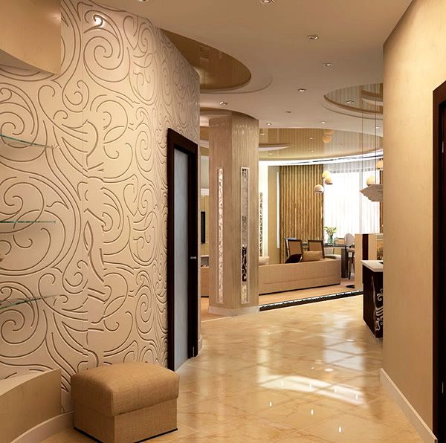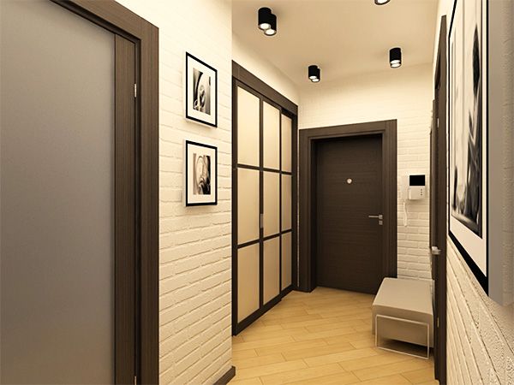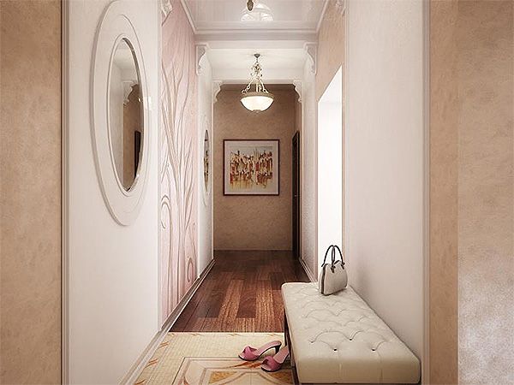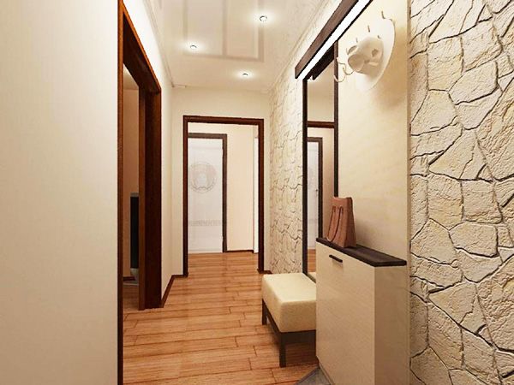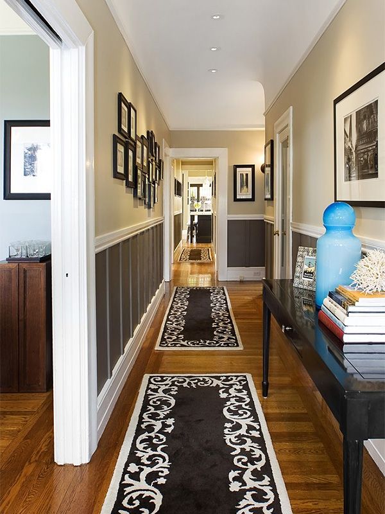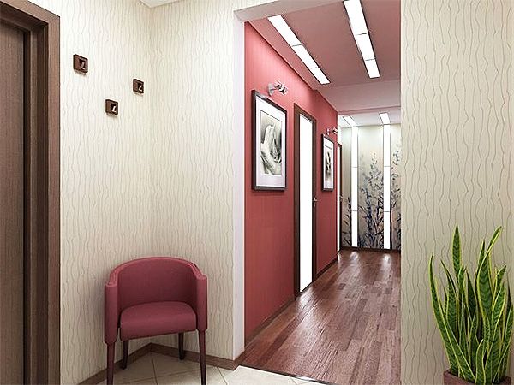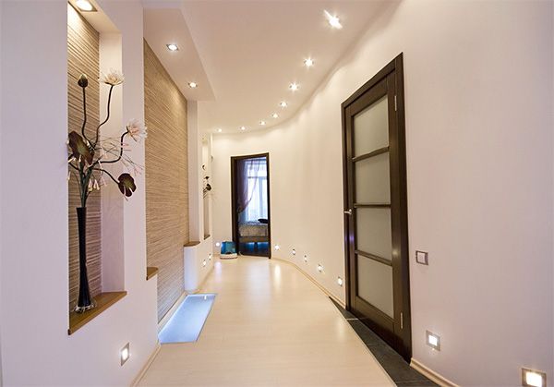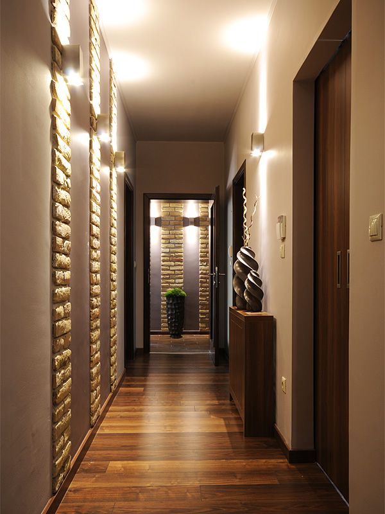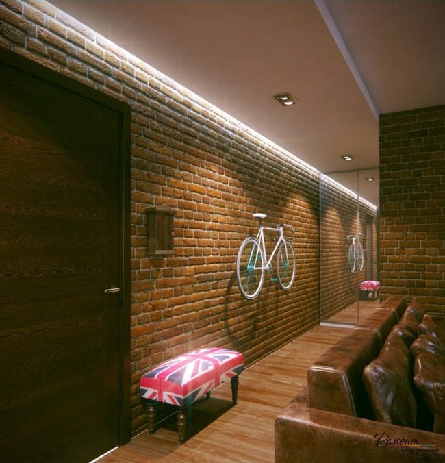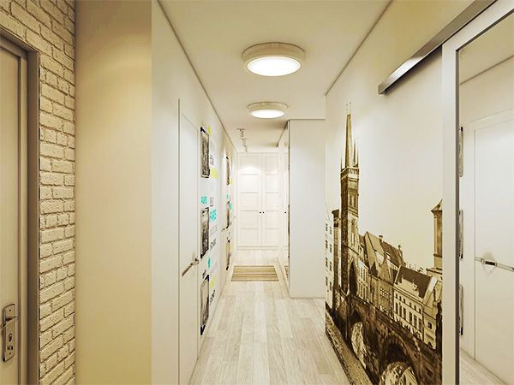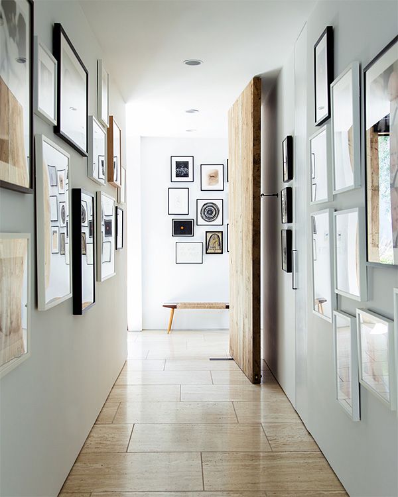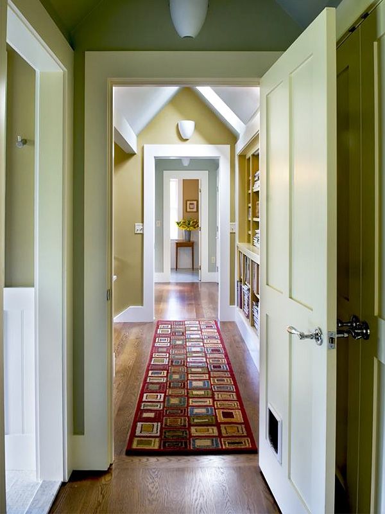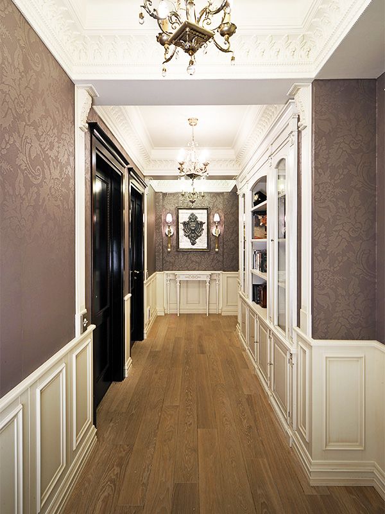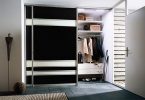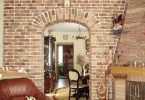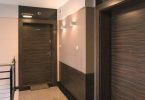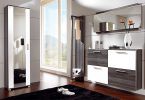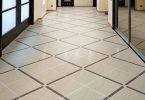Many people are ready to spend hours planning a stylish design of a living room, nursery, bedroom and even a bathroom, but for some reason they always forget about the corridor. Meanwhile, it is this room that meets us and sees us off, forms the first impression of our home. And we ourselves constantly use this room, moving from one room to another..
Content
- Rules for choosing colors and finishing materials
- Features of the design of the corridor of different shapes
- The nuances of choosing lighting devices
- Rules for choosing furniture for the corridor
The choice of a suitable design is also complicated by the fact that the corridor is very limited in area, cluttered with many doors and devoid of natural light sources.
Corridor design in a modern apartment
Rules for choosing colors and finishing materials
The design of the corridor in the apartment depends on the shape of the room, on its area and configuration. But always in the design of this zone there should be elements that unite the hallway with the rest of the house. This applies to both the color scheme and the style – if you decorate the corridor in the spirit of Japanese minimalism, and make the living room luxuriously classic, you will be guaranteed dissonance.
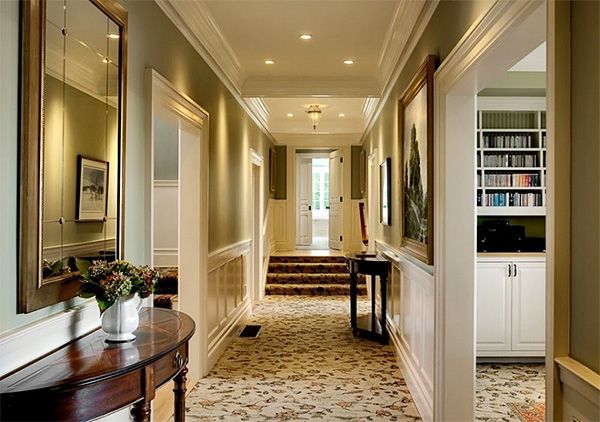
Luxurious corridor design with carpets on the floor
To visually expand the walls of the room, they prefer light, pastel colors in the decoration:
- champagne color;
- beige;
- pale pink, powdery;
- delicate light green;
- muted blue;
- cocoa;
- bright green;
- lime;
- purple.
Combining two laminate flooring and floor tiles in the hallway
You should not make the corridor too colorful – each of these shades can be easily combined with one or two calm tones and you get a joyful and incredibly positive interior. Do not forget that the wallpaper must be washable – most often it is vinyl or non-woven. These types of coatings are also characterized by impressive relief and the possibility of coloring. But not only wallpaper is used to decorate the corridor – preference can be given to liquid wallpaper or embossed decorative plaster.
Decorative plaster on the walls
Council. In order for the combination of bright and muted shades to be harmonious, it is worth using the standard zoning rules, when 1/2 or 2/3 of the walls are pasted over with bright canvases, and the rest will be restrained.
As for the ceiling, its task is to visually adjust the proportions of the room. Depending on the area of the corridor in the apartment, you can choose a single or multi-level plasterboard construction. Stretch ceilings with a glossy reflective surface or photo printing, budget ceiling tiles and practical slats are often used. If we are talking about a long corridor, then on the ceiling you can draw «wave», and on the floor, repeat similar smooth transitions.
Glossy floor tiles are easy to clean
The floor in the hallway will also require special coatings. So, carpet will not work here, because a lot of dirt and puddles remain in the hallway, especially after bad weather. A budget laminate is also not able to withstand such harsh operating conditions – you will need to give preference to more practical solutions like parquet boards, ceramic tiles or expensive commercial-grade laminate with an increased degree of moisture resistance.
Linoleum for laminate – a practical solution for the corridor
If you are looking for a democratic and affordable solution, then linoleum is your choice. It is better if the surface is matte, with a slightly pronounced texture – after all, the floor in the corridor will have to be washed very often.
Features of the design of the corridor of different shapes
The most difficult thing is to arrange a small corridor, but it is also possible. With just a few rules, your space will become functional and spacious. All reflective surfaces perfectly increase the space – it can be a glossy ceiling or mirrors on the walls, cabinets with mirrored doors. In general, a wardrobe is an irreplaceable piece of furniture for a small hallway. It is only important to fully think over its filling so that it can really replace a lot of scattered hooks and shelves.
Photo: mirror in the design of the corridor
And if there is no room for a wardrobe at all, a standard hanger and small shelves for storing hats will do. And in one of the free corners you can put a shoe rack.
Council. The main features of furniture for a small corridor are that it is light, without excessive decors and many decorations.
Decorating the walls of the corridor with decorative stone (see more photo)
Improving a long corridor is also not easy, because it resembles a narrow tunnel, in which there is often no place for cabinet furniture. It is believed that zoning will be required in a long corridor – for example, the floor can be laid out from different materials in fragments. And to make the corridor seem somewhat wider, its walls are made light.
Long corridor with rugs on the floor
In the case when a long corridor is made wide, it can be additionally equipped with shelves located along all the walls – so the corridor will turn into a library or a collection of paintings, handmade works, and so on..
The paintings on the walls are illuminated by additional lights
The easiest way is to arrange a square corridor. Even in a small room of this shape, it will be possible to place a shelf for bags, a wardrobe, several shelves, a hanger and a soft ottoman. Make sure that the closet is really roomy – so that all outerwear, hangers, shelves for small things, bags and many accessories, hats can fit here. If there is space, you can also put a chest of drawers in front of the cabinet, as well as hang a nice looking picture and a mirror.
The nuances of choosing lighting devices
The smaller and darker the corridor, the more light should be in it. And to ensure uniform lighting, it is optimal to use ceiling lamps – not a central chandelier, but lamps located around the perimeter or grouped by zones.
Lighting on the ceiling and along the perimeter of the wall at the bottom of it
But you should not give up on wall structures such as sconces – they perfectly create the necessary light accent near the mirror or in niches, they are able to transform paintings or other decorative design elements, including a panel from photo wallpaper.
Light from lighting fixtures directed straight up and down
If the room is compact, then one central lamp will completely replace sunlight, but it is better to place small lamps on top. And to decorate a long corridor, the central lighting fixture can be supplemented with a number of stylish sconces. And of course, all lighting fixtures should be decorated in a common style..
Rules for choosing furniture for the corridor
When choosing furniture for the corridor, you can give preference to one of the following types of structures:
- angular;
- built-in;
- dressing room;
- modular.
When choosing a suitable furniture set, do not forget that in the corridor it should not only be aesthetic, but also designed to solve a variety of functional tasks. There must be places for:
- top things;
- accessories;
- various little things;
- bags and umbrellas;
- shoe.
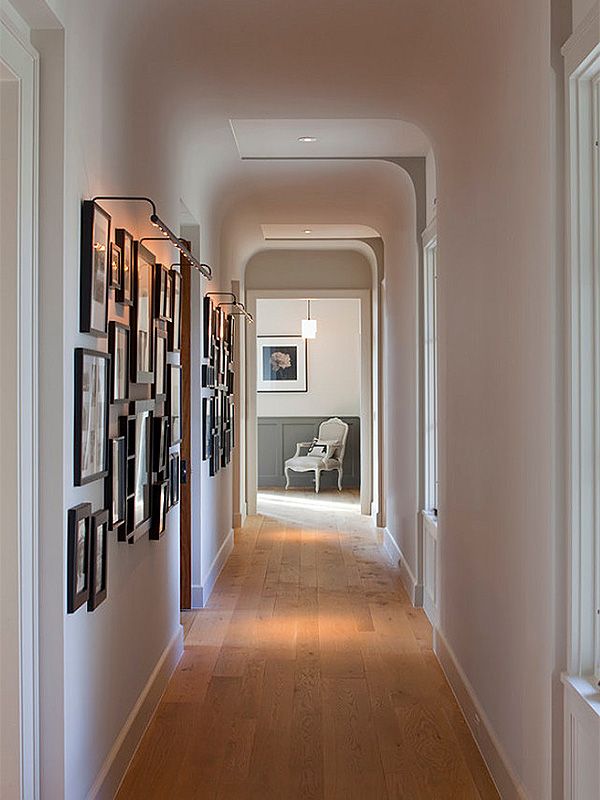
Collection of paintings on the wall
At the same time, oversized furniture in the corridor is not welcome – it should remain compact. You need storage systems as well as a comfortable seating area. It can be a curbstone with a soft top – then you don’t have to look for free areas to place two items in a set.
Photo wallpaper in the design of the corridor
It is good if a large wardrobe fits in your hallway. If not, then you should make the most of the niches by installing shelves in them, and prefer a built-in wardrobe with a mirrored facade as the main storage system. If free space is sorely lacking, a modest floor-to-ceiling shaft will do. On the contrary, a large mirror is not placed – this will visually expand the space, make the room more spacious.
Even if there is a lot of space in the hallway, you should not clutter it with massive furniture. It is better to choose narrow cabinets, up to 40 cm deep. Complement them with open shelving or glass shelves, and the hallway will become incredibly easy to perceive..
Wardrobe with open shelves
Sometimes designers are advised to abandon the standard direct arrangement of furniture in favor of corner structures. This is a fully justified solution that allows you to save space as much as possible. And it is best to make custom-made furniture so that the storage system takes up all free space from floor to ceiling..
Classic corridor design with stucco elements
A well-maintained entrance hall with the right finish and perfectly matched furniture will only have to be slightly decorated. In the area far from the entrance, you can place a soft ottoman and a cozy rug, and the walls are decorated with original panels, chic paintings or framed family photos. The corridor walls can become a real exhibition, where you can display your entire collection of embroidered works or the best family photos. As for all kinds of vases or figurines, there should not be many of them. The only exception is if niches with shelves and lighting are provided specifically for porcelain collections..

