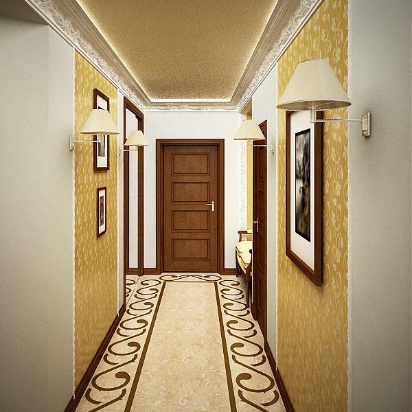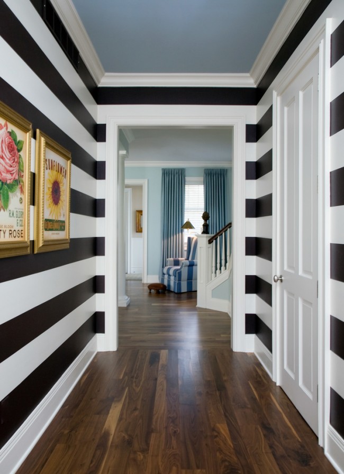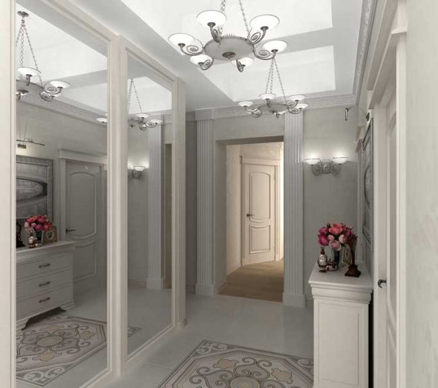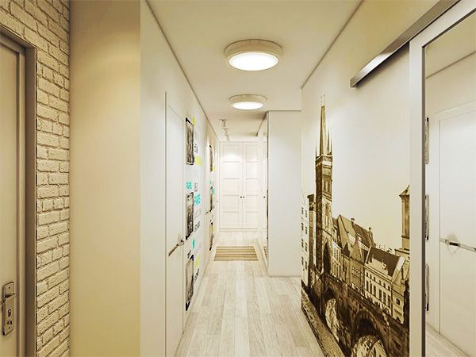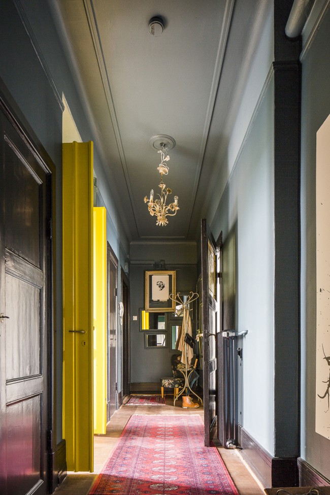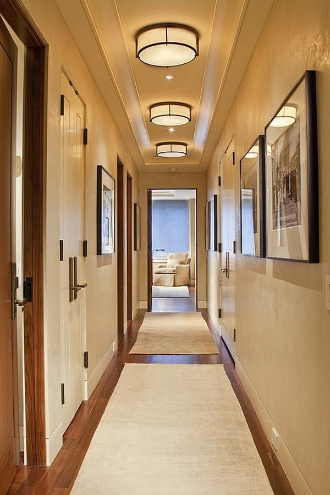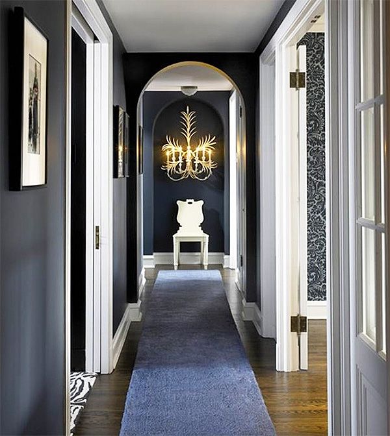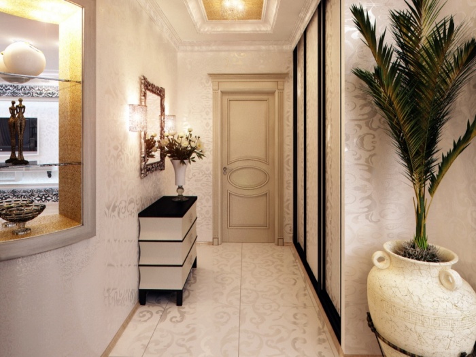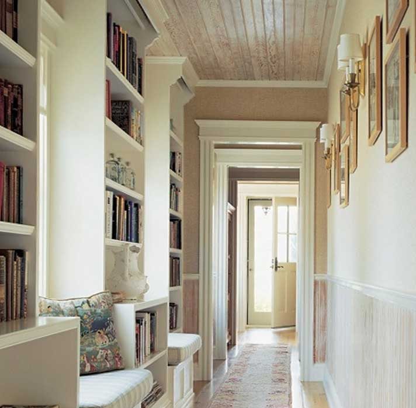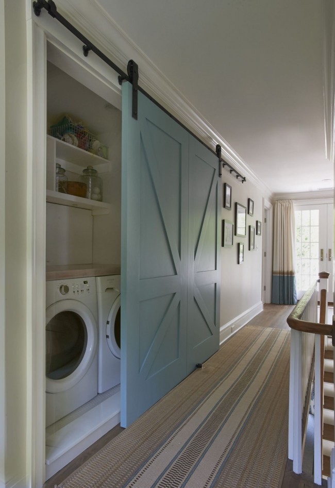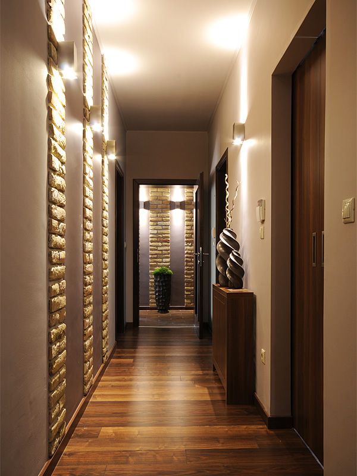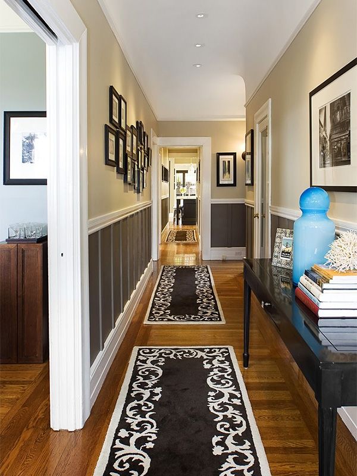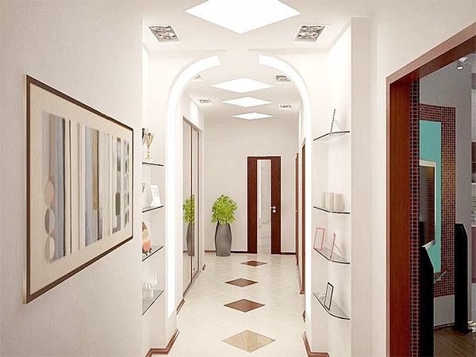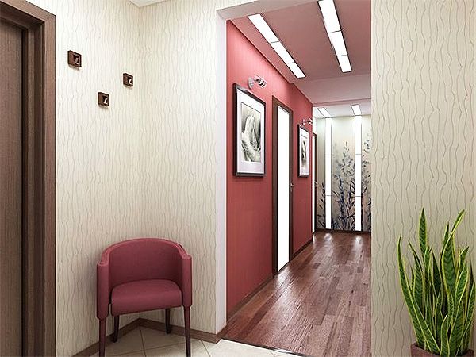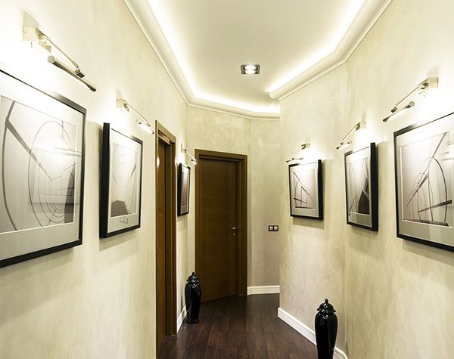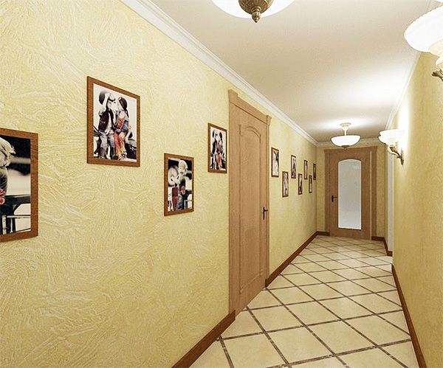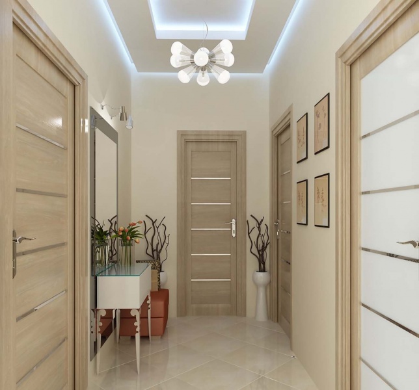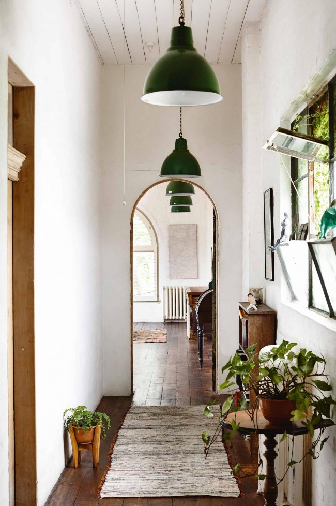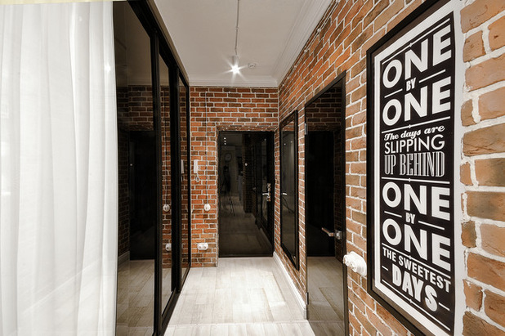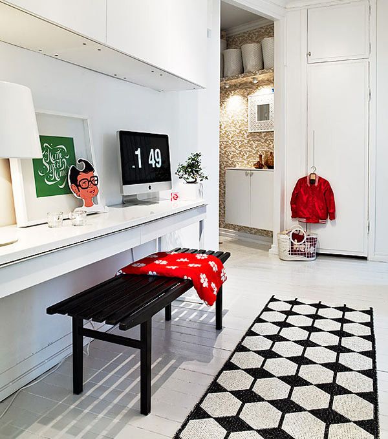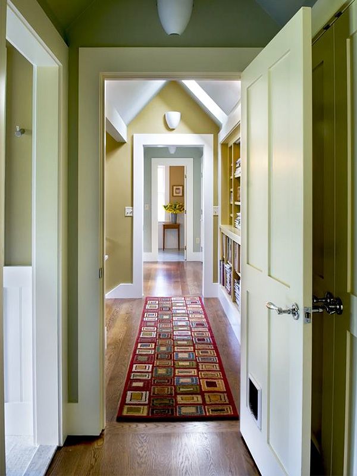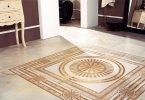How much trouble the owners of narrow non-standard corridors bring. There is still no ready-made solution for the design of such rooms. But if you are determined to decorate your home with taste, then you should pay special close attention to the hallway. After all, it is here that you can turn a lot of your creative ideas into reality..
Content
- The tasks and difficulties of decorating narrow hallways
- The color scheme of narrow hallways
- Furniture selection
- Wall decoration
- Floor finishing
- Ceiling decoration and lighting
- Recommendations for zoning in a narrow hallway
The tasks and difficulties of decorating narrow hallways
When decorating the interior of a narrow corridor, a number of tasks must be solved:
- Expand space. Here mirrors, spot lighting and light shades of the walls will help;
- Increase the functionality of the premises. Sliding wardrobes, tiny shoe racks and hanging shelves will be fully appropriate;
- Get rid of unnecessary doors. If you keep the doors to the kitchen or living room constantly open, then replace them with an arch;
- Take care of good lighting;
- Create a «dividing strip» between different rooms. Moreover, it is important not to deviate from the general concept, the same for the entire apartment..
Stylish design of a narrow corridor
A number of mistakes should also be avoided:
- Use of huge and heavy fixtures;
- Choice of dark tones;
- Heavy clutter with furniture;
- Large picture on the wallpaper;
- Use of elaborate and bulky finishes;
- Limited passage due to furniture;
- A sharp contrast between the style of the hallway and the style of the rest of the home.
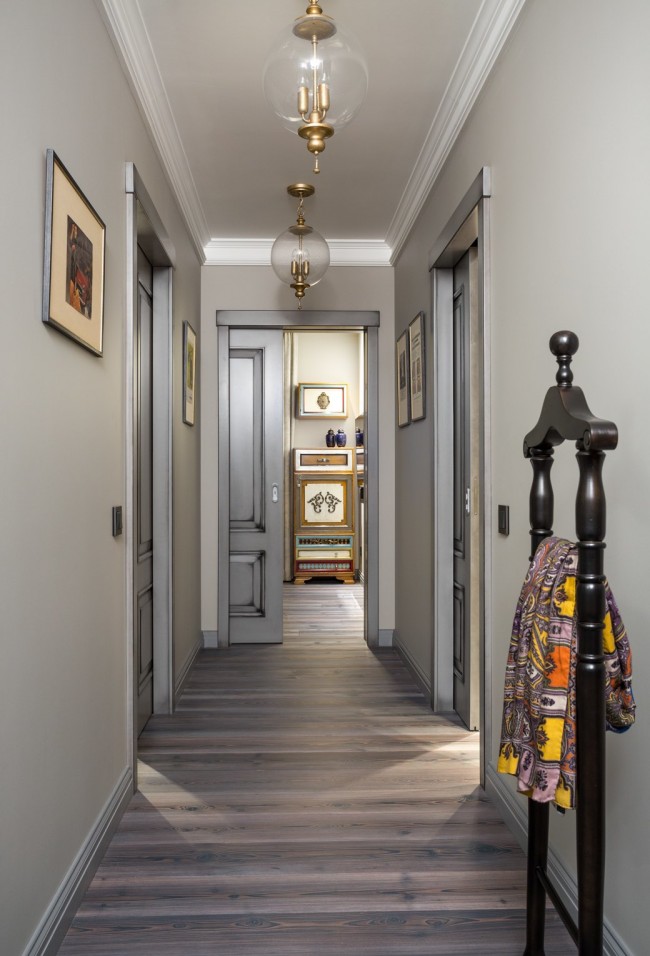
Mirrors visually expand the narrow corridor
A narrow corridor will visually expand the use of the flooring. Remember to place parquet and laminate flooring across the length of the corridor. Carpet or linoleum is best laid in a transverse strip.
Sliding doors save space
The ceiling should simply be whitewashed or painted. If you have enough money, you can make a suspended or modular ceiling, as well as use various modifications. Another effective technique in our considered case is «uplift» ceiling through the removal of unnecessary doors. By the way, many designers recommend using sliding doors instead of conventional swing doors.
The color scheme of narrow hallways
You should not overload the color scheme with colors. When choosing paint or future wallpaper, opt for light shades. In our case, white is almost perfect, but it also has some disadvantages, for example, a high degree of pollution. You can choose beige or light green instead, cold blue scale will give airiness. In combination with white, you can choose burgundy, sapphire or purple.
Narrow corridor design in light beige
You can’t make the corridor look monotonous and gloomy. It is best to simply divide the walls and floor into specific sectors, that is, apply fragmentation. Of course, you shouldn’t turn the hallway into a kingdom of colorful little flowers. The use of combined finishes will look successful, and the vertical division will visually increase the height of the walls.
Dark colors are not the best solution for a corridor.
You should also pay attention to the floor in the hallway. So it is here that he has increased loads. Tile, laminate or parquet flooring must be strong.
Furniture selection
What kind of furniture do we choose? Ideally – on built-in elements, moreover, minimalistic. A long wardrobe will make it possible to use the room as a storage room..
Naturally, there is no way to put a full-fledged cabinet of impressive appearance in a narrow corridor. But luckily times have changed.
Council. A sliding wardrobe with sliding doors is perfect for a small hallway. Now many companies offer custom-made services.
Narrow pedestal
Using mirrors, the narrow corridor can be visually expanded. It is advisable to hang them on the side walls of the corridor. Mirrors located on the wardrobe will further help to cope with the lack of space, and will also add an interesting appearance and functionality to the room..
Even if there is nowhere to put the wardrobe, then it remains to use an ordinary clothes hanger, a separate shoe rack. But at least one mirror on the wall should be hanging, because even the smallest mirror surface visually expands the space. Under the mirror recommends nailing a shelf with umbrella hooks.
Console table
Wall-mounted console tables are ideal for such spaces. Elegance and functionality are what they give to the room. We advise you to pay attention to the narrow hanging pedestals. For convenience, it is necessary to put also ottomans. In addition, in them you can add some small things that are useful in everyday life..
If you are lucky with high ceilings, then you can safely place mezzanine cabinets. However, we do not recommend placing them for tall people, otherwise you can get hit on the head. By the way, now it is very fashionable to use wall panels with pockets, where all the small things are stored.
Wall decoration
The color scheme in narrow hallways, as we have already said, makes a significant contribution to the overall impression of your home. To give such a small corridor an original design, it makes sense to completely abandon the use of saturated and dark tones. Of course, they are very practical, but the chosen solution will only narrow the already narrow corridor. That is, the most suitable option in this case is the choice of light colors..
Corridor design in white
Sometimes the walls of the corridor can be easily painted white. But remember that the hallway is the place where «hanging out» dirt brought from the street. For this reason, finishing materials must be durable. Feel free to use washable wallpaper.
Floor finishing
The floor must be functional, i.e. carpet as a floor covering for a narrow hallway will not work in any way. In addition, it quickly loses its attractive appearance and requires quick replacement. It is best to choose a tile. Nowadays, a number of specialty stores have a range of strong and high quality materials..
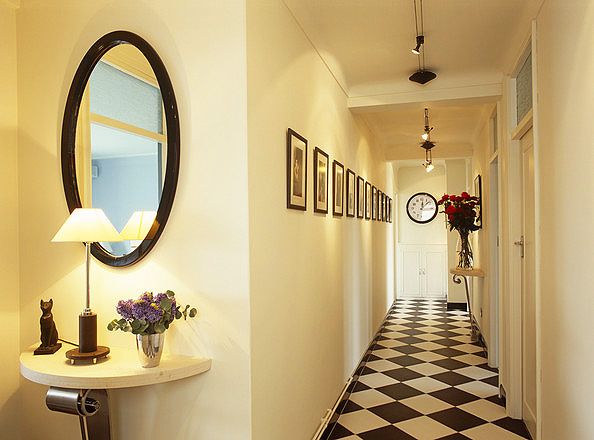
Tiles are the most practical coating
The positive aspects of the tiles are obvious. All accumulated dirt can be easily washed off. Only one negative point about this flooring is the low temperature. In this case, part of the tile is covered with a carpet or carpet, and at the entrance everything is left as it is.
There is no consensus among experts about the color of the carpet. The light version is convenient from the point of view of visual expansion of space, but not practical, we quickly get dirty. Only if cleaning is a joy for you, you can use a light carpet.
Linoleum – an economical option for flooring
Sometimes the carpet is replaced with linoleum. It can be cleaned just as easily as the tiles. Before buying linoleum, pay close attention to the drawing on it. Sometimes the owner of the house does not like a simple monochromatic drawing, then choose a drawing that will expand the space.
Ceiling decoration and lighting
Ceiling colors should generally be lighter than walls. The ceiling can be created from plasterboard, but interspersed with lamps. It turns out an interesting interior solution.
Additional LED lighting
In the entire apartment, the issue of lighting is not as acute as in the hallway. There are no windows here, so there should be no half measures in the lighting. It is necessary to choose lamps in such a way that once again emphasize the advantages in design, but the disadvantages should not be visible.
Council. For a narrow hallway, a ceiling lamp with frosted glass that diffuses light is perfect.
Ceiling and wall lights
You should also use spotlights. Remember not to be too dim or too bright. Properly organized lighting will immediately cheer you up and your guests.
Recommendations for zoning in a narrow hallway
Once again, we repeat the information about choosing the right color scheme for your hallway. You can make the entire corridor in the same color scheme, but such an interior will not be original, so it is better to divide your room into separate zones. These zones can be finished with different materials, moreover, in different colors..
You also need to do with the floor or ceiling. This really opens up space for creativity and flight of imagination. On the ceiling, for example, you can safely place different lamps..
In a long narrow corridor, several lighting devices must be used, since only one lamp cannot fully illuminate the corridor along its entire length. As a result, both guests and the owner of the apartment will feel discomfort. But there is one important difference between long and narrow corridors..
Photo: white corridor
If yours is so long and narrow «pencil case», it is better to install light sources on the ceiling, but with wide corridors, you can safely install it directly on the walls. For the corridor of an ordinary apartment, 2 lamps are enough for you, but no one forbids you to place more of them.
Many homeowners, looking at their small hallway, immediately become confident that design approaches cannot be applied to such a room. That its size does not inspire in the search for interesting and original solutions. However, it is still possible in our time to significantly transform a small hallway. How? Zoning makes it easy for you to do this.
It is clear that you cannot walk around in a small hallway. But here’s to organize separate areas for placing your outerwear here. Here you can put household appliances that you use constantly (for example, shoe brushes, umbrellas), it seems quite possible. It is best to place a nightstand with shoes and a tiny hanger on one side. And on the other side of the room, we recommend that you put a special closet designed for storing seasonal clothes in it..
An excellent design solution would be to use mirrors in the hallway. Mirrors can be integrated directly into furniture.

