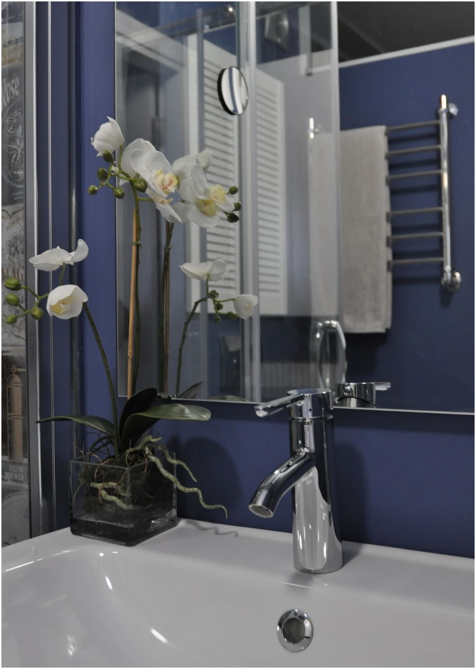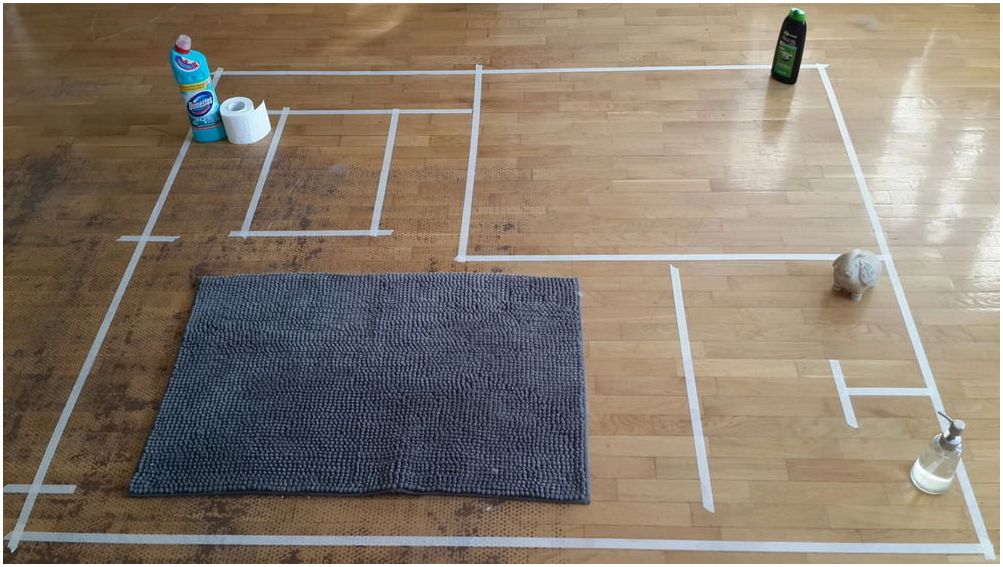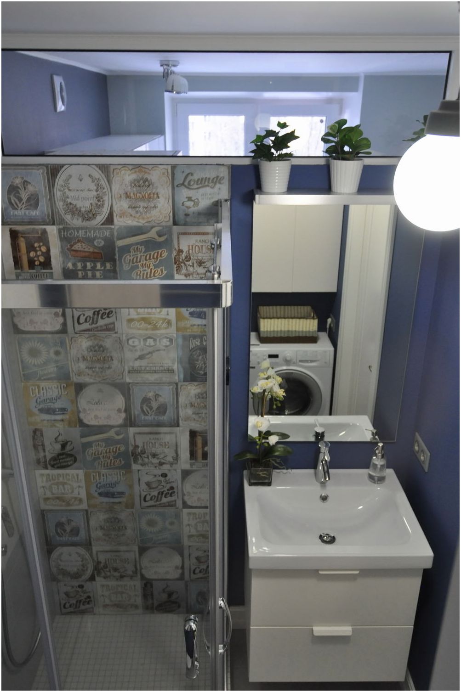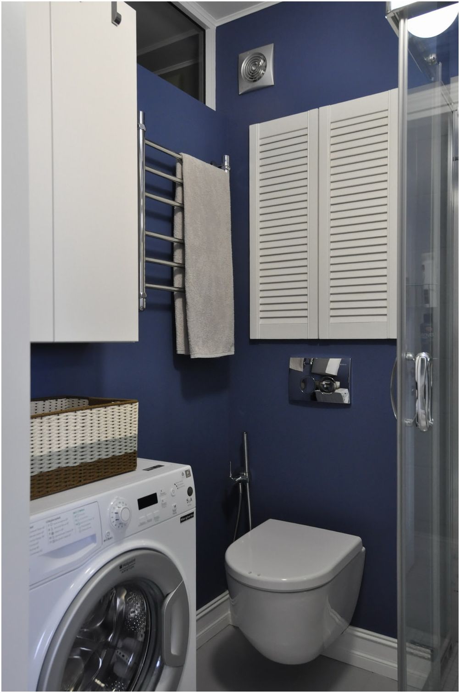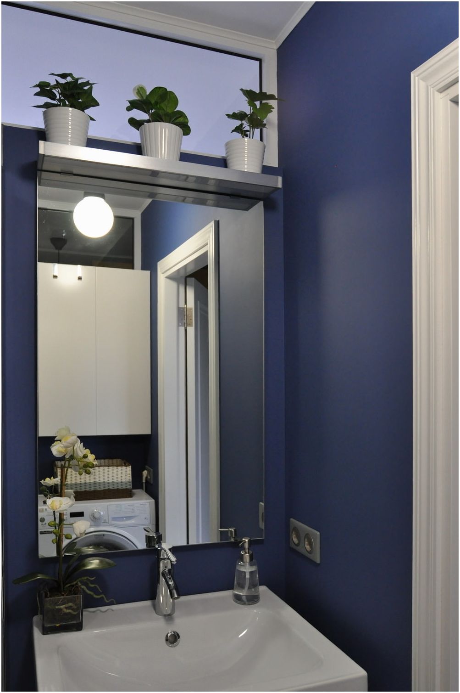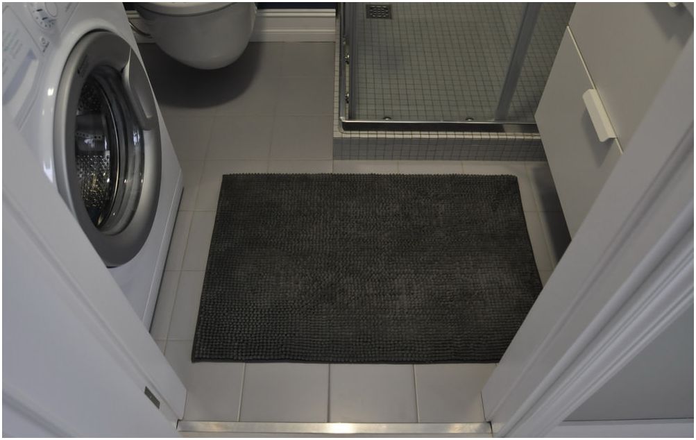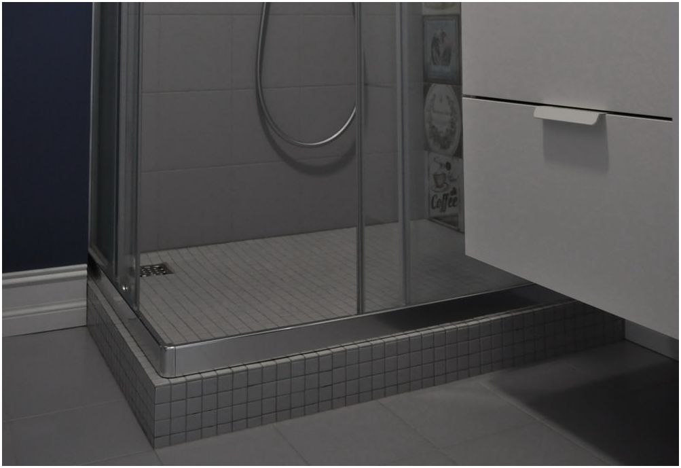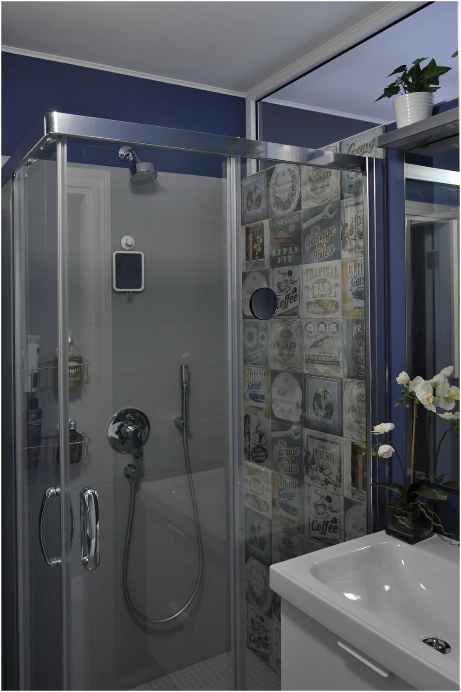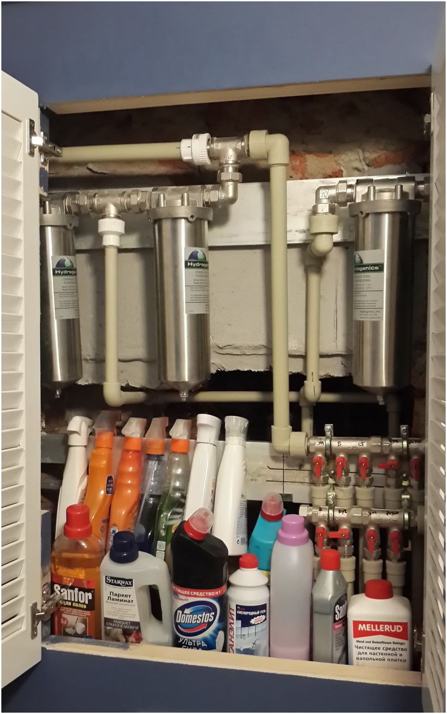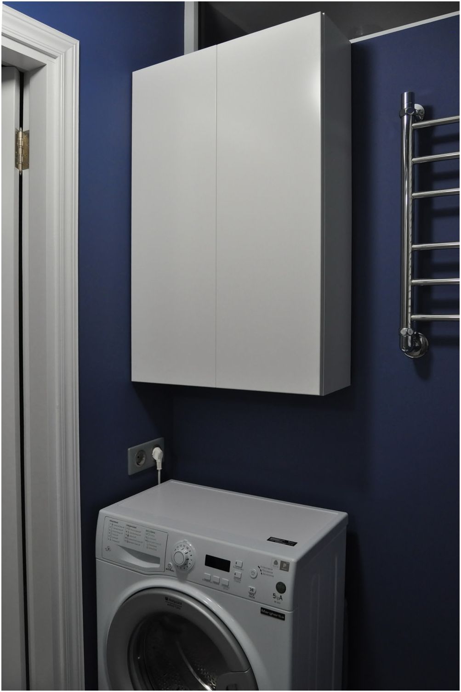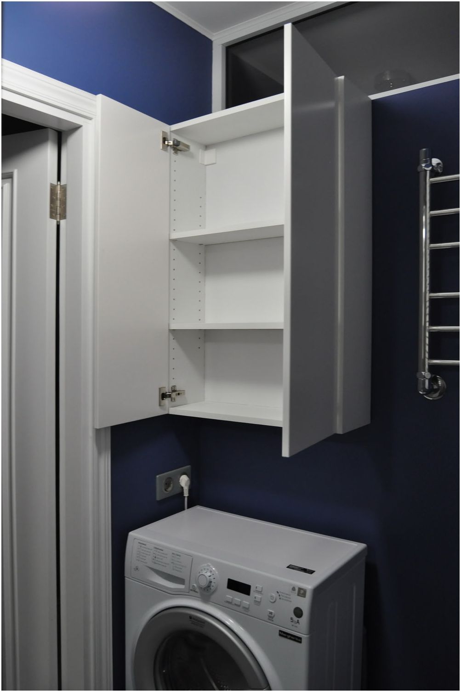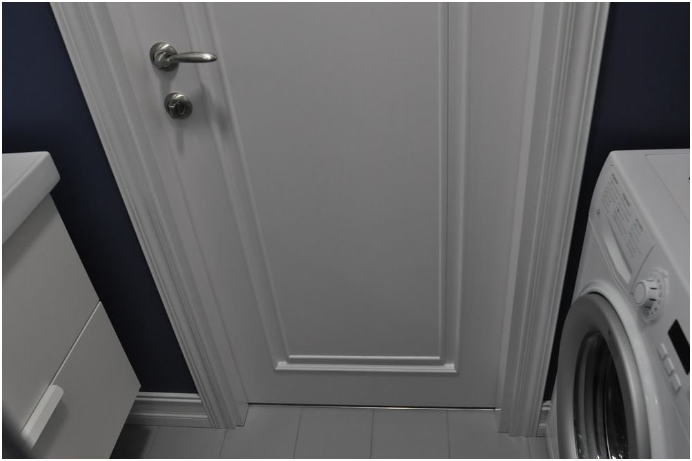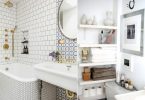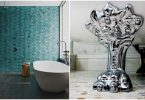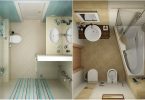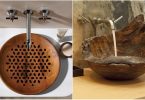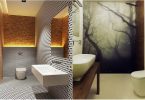To equip a shower corner in a small bathroom, I had to show remarkable ingenuity, and turn on my imagination at full power.
And the point is not only to fit in a tiny area all the necessary plumbing, and even a washing machine – it was assumed that stocks of detergents and other household stuff should be stored here, since there is no other place for them in a small apartment.
Layout
One of the walls in the bathroom is 3 sq. meter was dismantled, and a new one was built in this place. There are two reasons for this – the wall was not straight, which often happens in old “Khrushchev’s” houses, and besides, the owners dreamed of a bathroom with a window. This is their desire brought to life “two hundred percent” – now the bathroom has not one, but two windows, due to which the entrance area received natural light.
The interior of the bathroom 3 sq. m. – the door was moved to the center of the wall, and small but rather spacious storage systems were located on both sides of it.
Such an organization of space made it possible to install a washing machine, which easily fit into the wall to the left of the door. True, I had to choose the narrowest model available on the market..
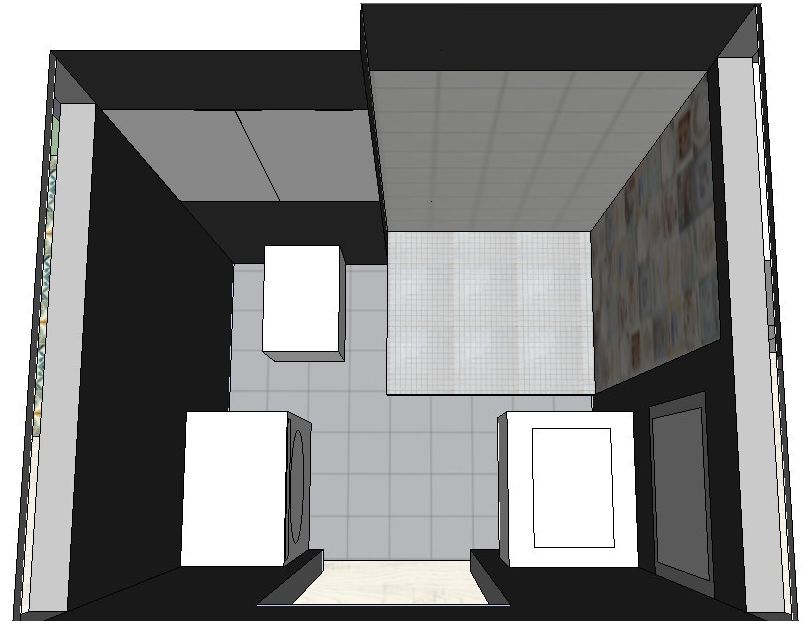
Registration
They decided to abandon the standard bath, the shower corner in a small bathroom looks more advantageous, and also saves space.
There is no place for standard solutions in such conditions, and the designers violated two main “commandments”: abandoned white as recommended for small spaces, and tiles as the most suitable material for finishing wet rooms.
The rejection of the tile allowed us to save several tens of square centimeters, since it is laid on glue and has a significant thickness, and in the bathroom it is 3 square meters. meter every centimeter matters.
Moisture-resistant paint has successfully replaced it, and allowed to create an unusual, memorable interior. It has a deep, dark color tinged to the night sky, and gives the space depth..
The result is a small room, illuminated from a transom window with natural light, besides, the combination of blue with white furniture and plumbing is classic and will never get bored.
The interior decoration of the bathroom is 3 sq. m. without ceramics, all the same, it was not enough, but there is not enough of it: gray tiles were chosen for the floor, a mosaic was laid on the floor in the shower cabin. The walls in the wet zone were lined with tiles of two types: one became pure white, and the other used tiles with a complex pattern applied to it.
Colour
It turned out that matte dark blue surfaces add depth and some mystery to the room, while pure white gave the impression here “sealed” capsules.
The gray floor serves as a calm backdrop for the blue and white contrast, and the prints on one of the walls inside the shower enclosure in the small bathroom do not appear clumsy due to the use of taupe colors..
Since enough daylight enters the room through a large window under the ceiling, there is practically no need for additional lighting during the day. And in the evening, the bathroom is illuminated by a ceiling lamp and sconces near the mirror..
Storage
Since the bathroom area is 3 sq. meter, and you need to store a significant number of different jars and boxes in it, every available corner was used to arrange storage places.
Similar to how household chemicals are attached under the sink in the kitchen using roof rails, here an additional shelf was made in the plumbing cabinet.
The bedside table will fit tubes with paste and creams, as well as toothbrushes and other small things. There is a bar for the towel to the right of the washing machine.
Bathroom interior 3 sq. m. looks harmonious and balanced, there is no feeling “crowded space, although almost the entire surface of the walls is used.
So, above the washing machine, they hung a cabinet for storing a stock of household chemicals. It was bought at IKEA, and adjusted to specific dimensions: the depth was reduced by 17 cm.
Architect:
Inga Ermakova
Country: Russia, Moscow
Area: 2.79 m2

