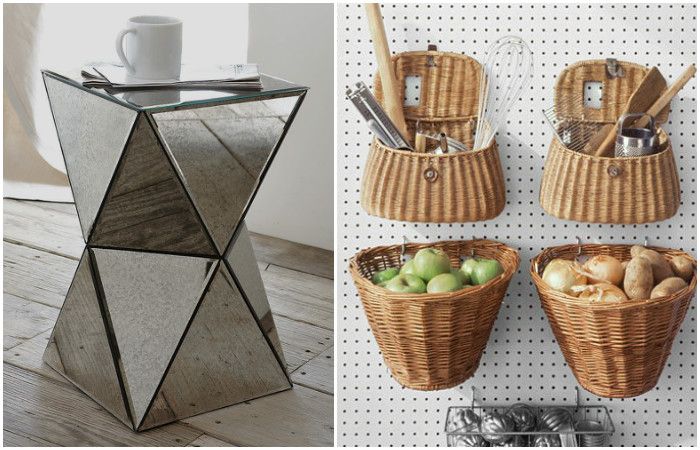
Even in the smallest kitchen there is a place for the implementation of creative ideas that will help you to correctly manage its area. We tell you about unusual ways to organize the space of your kitchen that will help you fall in love with it even more..
1. A tiny round table instead of a large dining table
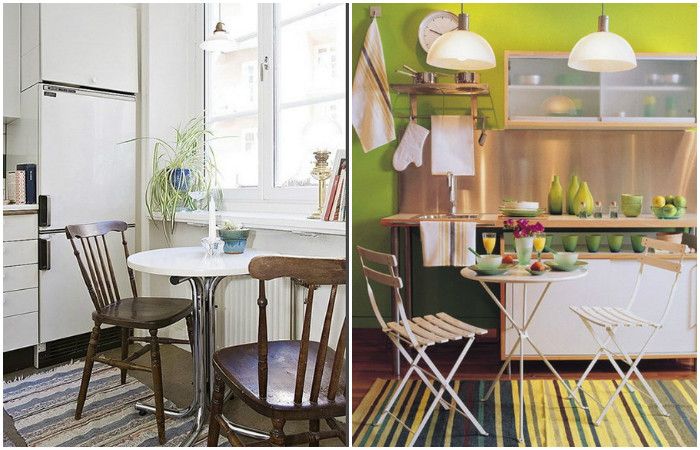
Small kitchens often lack space for a large dining table that can accommodate several people. However, not every home has a tradition of eating together. Especially for such cases, there is an alternative solution that will be a salvation for a small kitchen. This is a small round table for one or two people. It is very rare to see such furniture in the kitchen, so the table can become a real highlight of the interior. We recommend complementing it with a pair of extravagant chairs.
2. Color trio for a harmonious interior
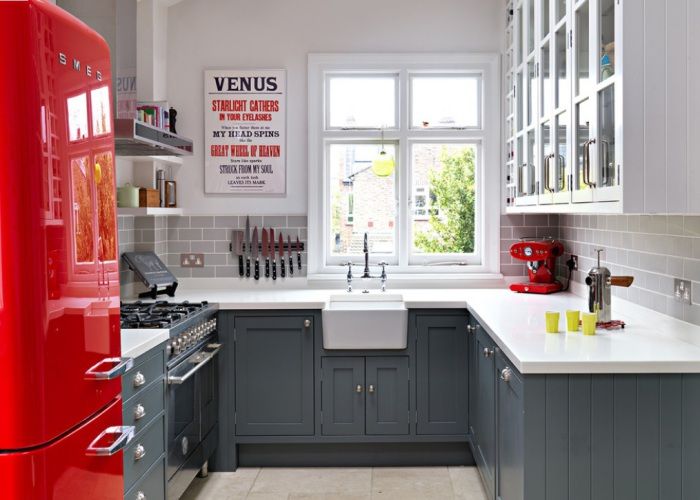
The traditional color scheme for a small kitchen is to use light pastel colors. It is difficult to argue with this, but often such a room seems boring and inexpressive. Therefore, we recommend paying attention to the color scheme, which includes three colors, one of which is light and neutral, and the rest are brighter and more expressive. For example, white, red and blue-gray.
3. Double dose of gloss
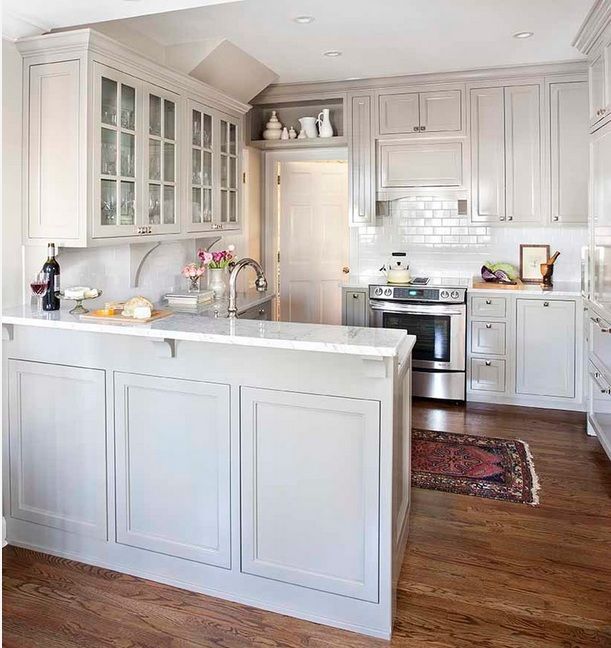
All reflective surfaces have the wonderful property of visually enlarging the space in which they are located. So why not double this effect? For example, choosing a shiny kitchen apron made of tiles and a suite with glazed shelves. The abundance of sparkle in the kitchenette makes it a festive atmosphere.
4. Windows – in business
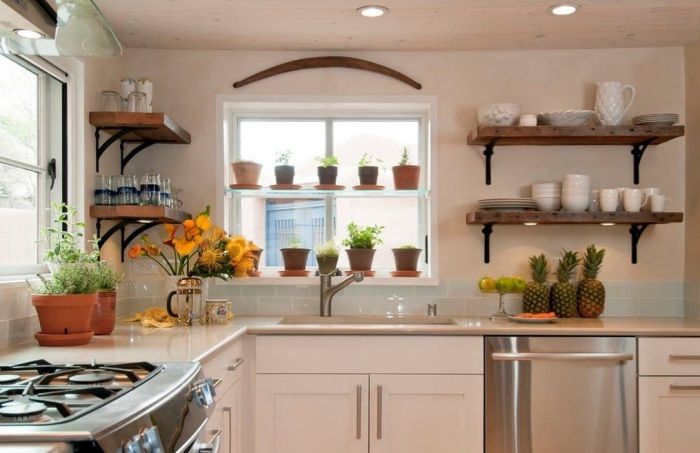
Using a window sill as a stand for flower pots is a common practice. A non-standard option for optimizing space will be the placement of open shelves across the window leaf. A lot of dishes will fit here, for which it can be so difficult to find a place in the interior of a small kitchen.
5. Miniature but functional kitchen island
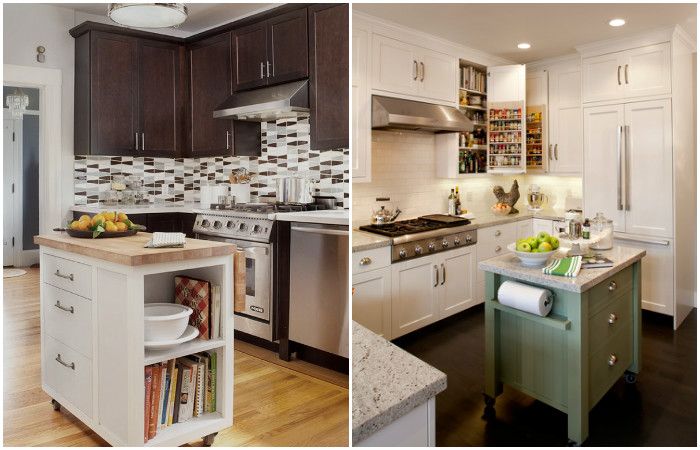
For some reason, many continue to believe that a kitchen island is appropriate only in a large kitchen. It is not right. A miniature island will perfectly fit into the interior of a small kitchen. At the same time, it can perform several functions at once – not only the working area and table, but also storage systems: thanks to the drawers or shelves located in its lower part.
6. Roomy … seating
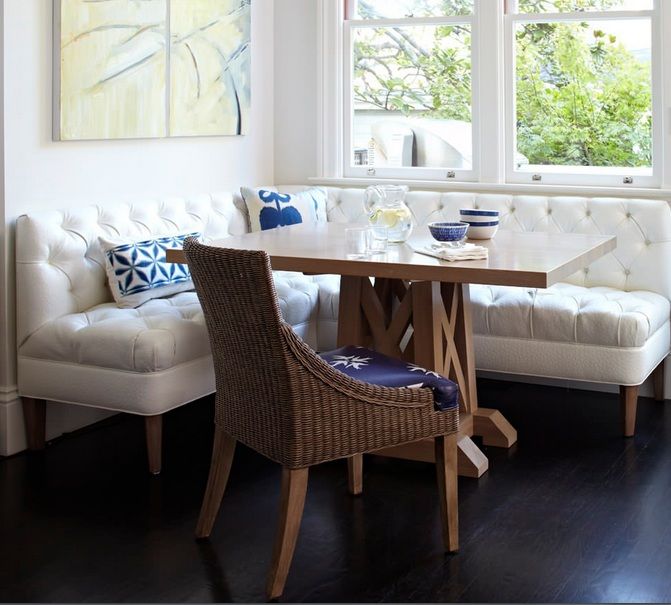
A soft corner in the interior of a small kitchen is not only a convenient way to accommodate several people, which saves space, but also a spacious storage system. You just need to choose the model, under the folding seat of which the boxes are located. They can store kitchen utensils that are rarely used..
7. Hanging baskets on the wall
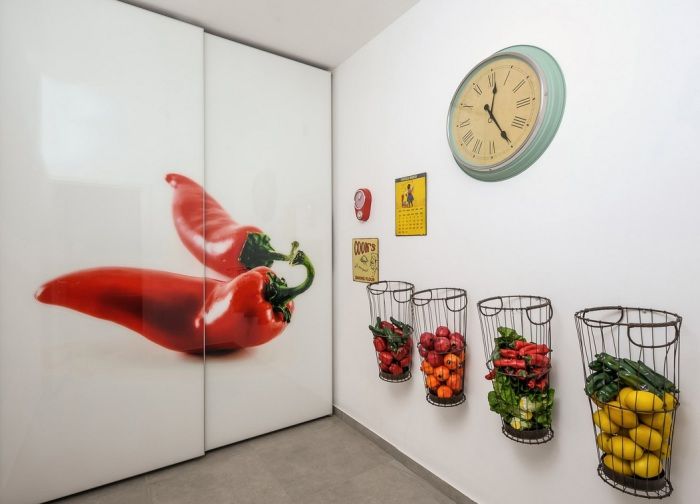
Using a wall surface in the kitchen that does not have a sufficient area is a solution that will never fail. You can hang on the wall not only pans and pots. A practical way to use the wall to store any other items you need in the kitchen is to hang baskets or boxes. Choose storage systems through which you can see their contents, for example, made of transparent plastic. This will save a lot of time looking for the necessary.
8. Revision of the kitchen apron space
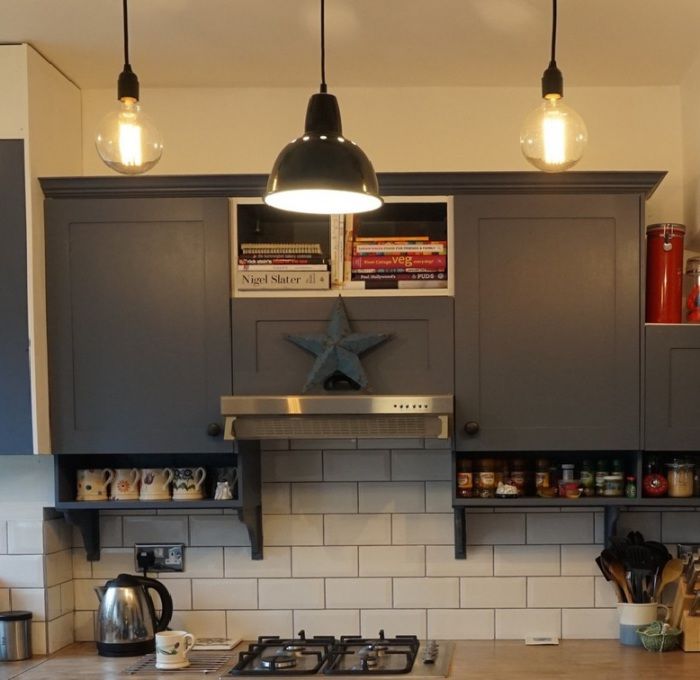
You’ve probably gotten used to the certain distance from the bottom edge of the hanging cabinets to the work surface or sink and to the fact that there is a kitchen apron between them. But do you really need a fairly large free space on the wall, which is occupied by an apron? Practice shows that it is not. There is an unusual way to use this space efficiently. It is enough to attach small open shelves to the bottom of the cabinets. The little things so necessary in the kitchen will always be at hand.
9. Mobile cart on wheels
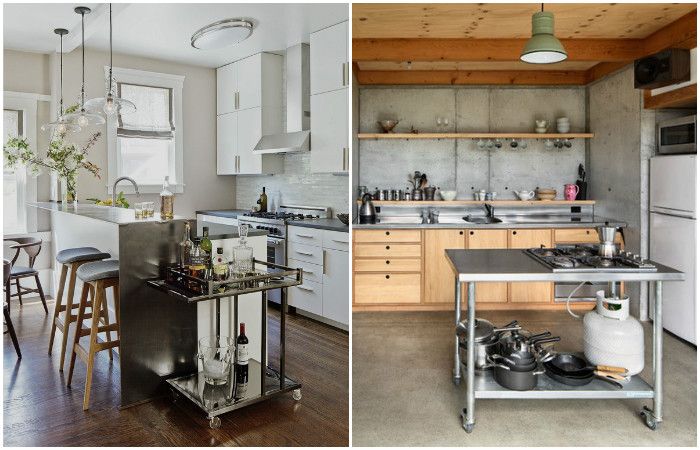
A trolley on wheels, which usually plays the role of a mobile bar, is also useful in the interior of a small kitchen. It can be used as a mobile storage system. Such a cart is convenient in that, if necessary, it can be easily removed to another room, freeing up the area so valuable in the kitchen..
10. Useful angles
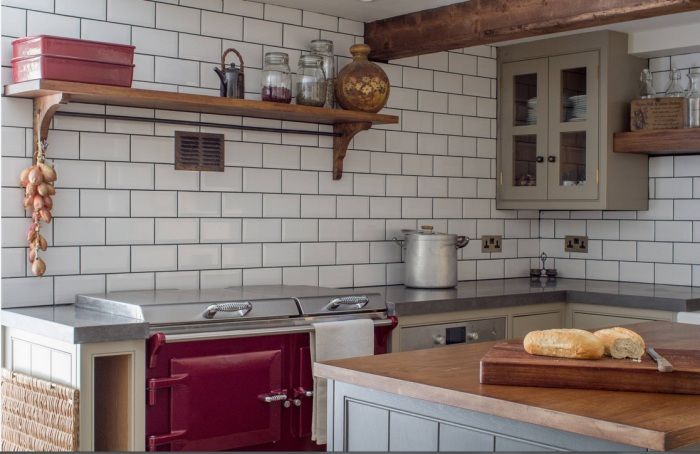
Closed corner cabinets in kitchens are rarely truly comfortable. Most often, the design of furniture is such that the corners are not used, but only covered with various false panels. Of course, it is realistic to use all the space rationally, but drawers with corner sliding mechanisms are quite expensive. There is a simpler and more interesting solution – an ordinary cabinet, two adjacent sides of which are adjacent to two walls forming a corner. In another corner, you can hang the same cabinet, and between them – several long shelves.
11. Instead of furniture handles – their absence
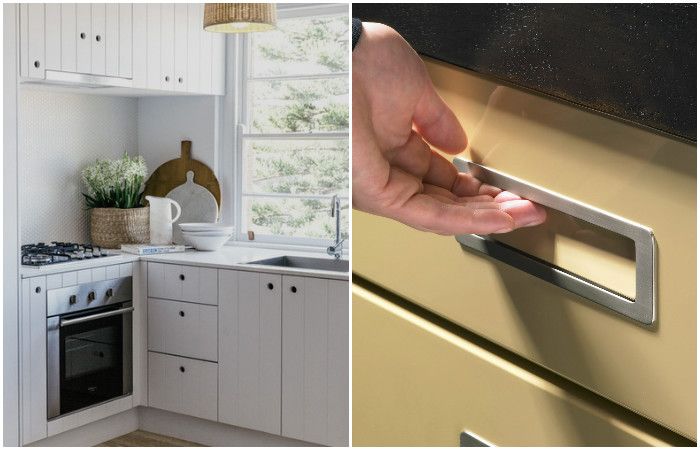
In the interior of a small kitchen, every square centimeter is important. In addition, everyone knows the annoying feeling that arises after accidentally snagging clothes on furniture handles or a painful collision with them. In a small room, the likelihood of such unpleasant cases increases significantly. The solution suggests itself – remove the handles on the furniture. They will be replaced by holes in furniture facades or frame handles, a more technological option.
If white is chosen for the design of your small kitchen, then in order for the interior to look harmonious, it is recommended to adhere to some rules. Read more about them in the article 11 ideas to make your white kitchen look perfect.






