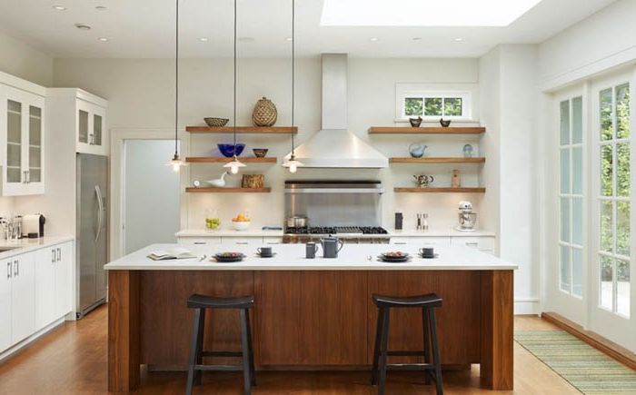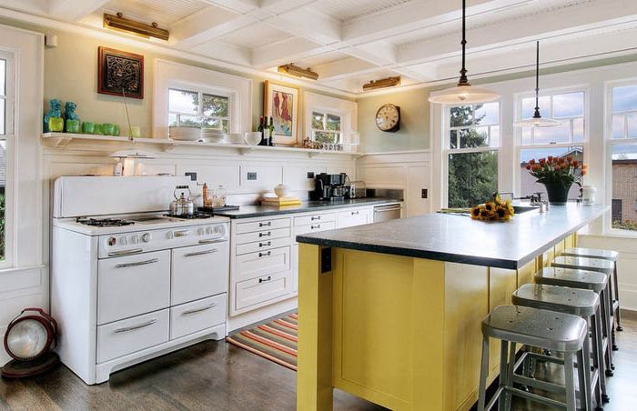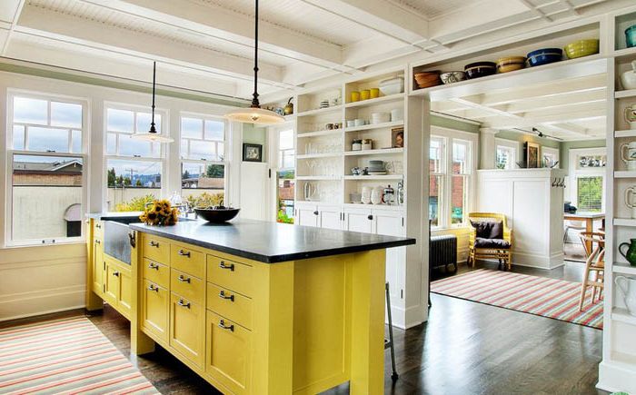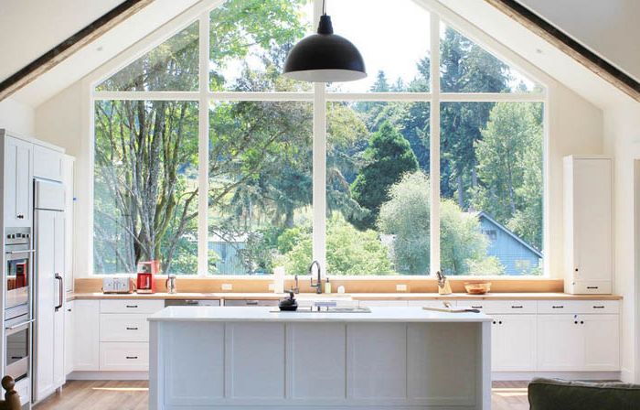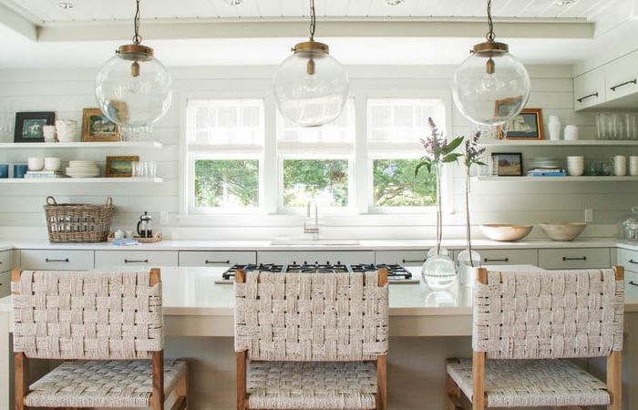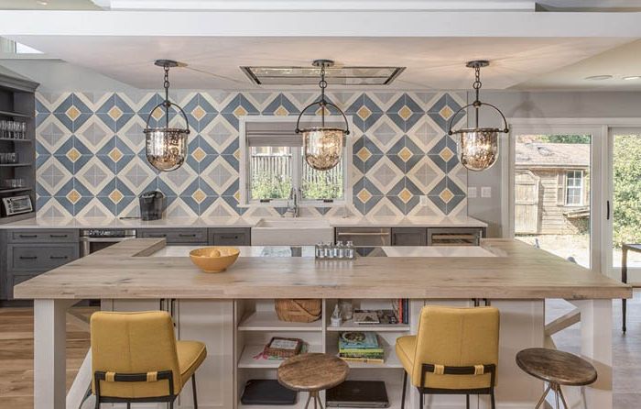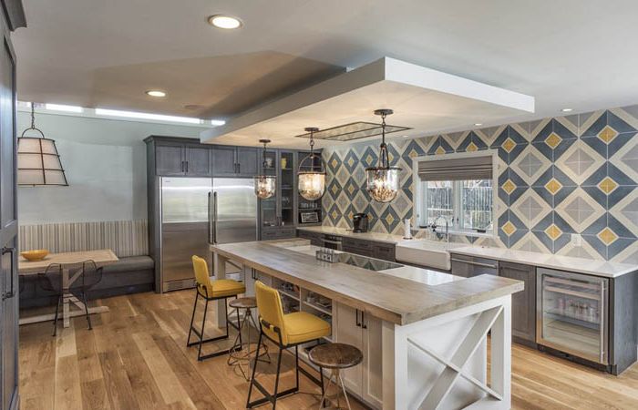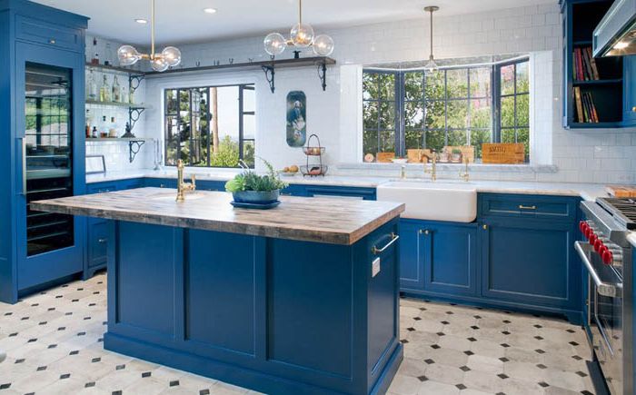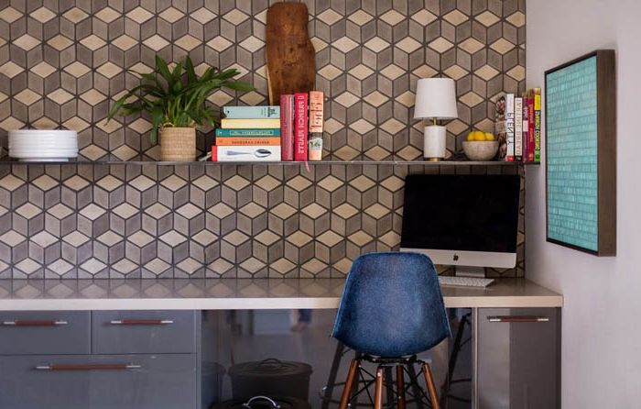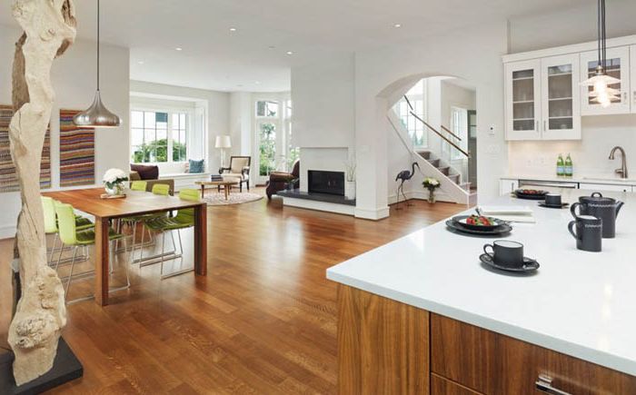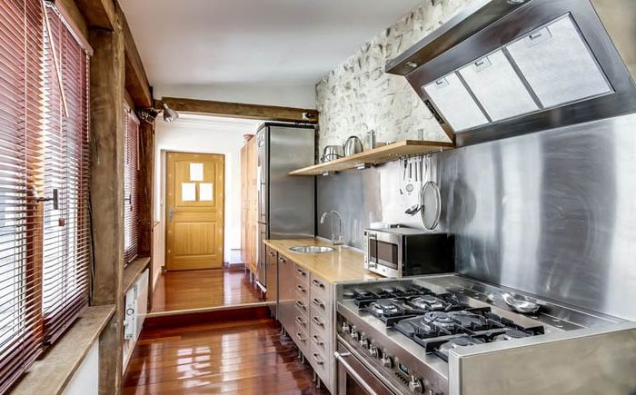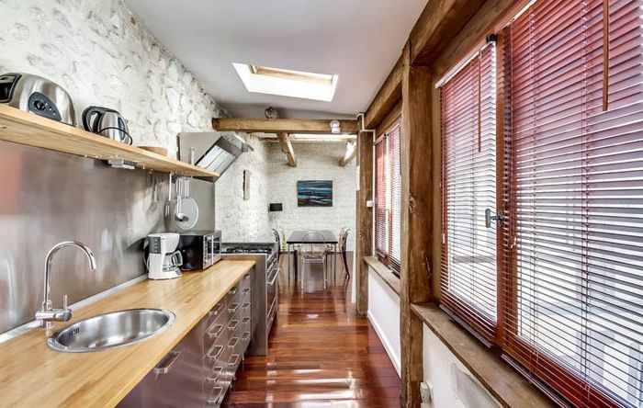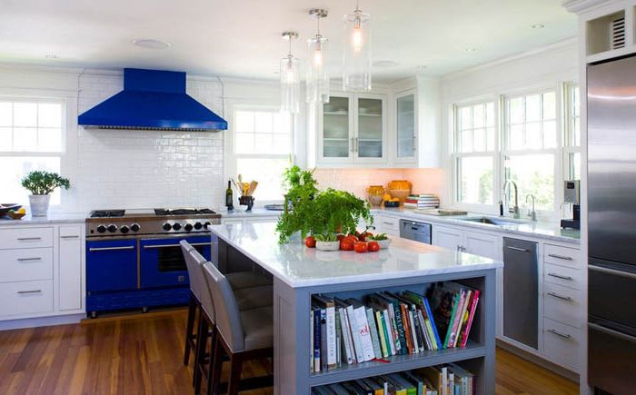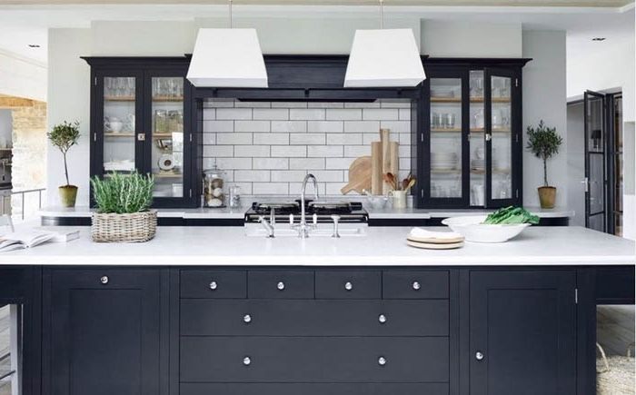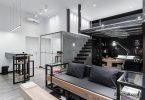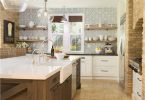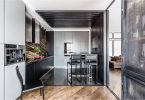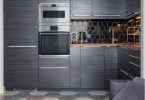How to do without wall cabinets in your kitchen
In the kitchen, everyone tries to install as many different locker plans as possible, because they are afraid that they will not be able to arrange everything properly. But after getting acquainted with the examples of the proposed kitchen interiors, the opinion may change dramatically, and there will be a desire to get rid of your hanging cabinets.
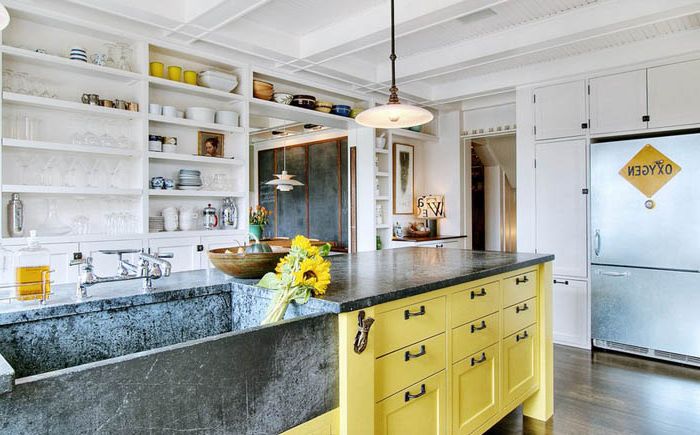
Kitchen interior by J.A.S. Design-Build
This is a kitchen designed by Kim Clements. Instead of hanging cabinets, the designer installed shelves that visually expand the space, since they are without doors and do not shade the window. The racks were roomy. In addition, the designer has carefully considered the height of the shelves. For example, the widest shelves for large pots and bowls are at the bottom. Not without cabinets, in which washing utensils are stored, there is a trash can. In order to get items from the upper shelves, you can adapt a small ladder.
Kitchen interior by J.A.S. Design-Build
Such open shelves allow guests, for example, to take a glass for wine without worrying about rummaging in the hostess’s cabinets. When planning open shelves in the kitchen, the designer advises to decide what will be stored on them and decide on the size. It is possible that shelves with a depth of only 20 cm are more suitable, because it is inconvenient if the thing is very far away. On the upper shelves, the designer has placed several items that delight the eye and create a positive mood. It can be expensive, like gifts, things, for example, a jug, which was presented for a wedding. Vases, flower stands, candles are kept in the lower cabinets. There is also a bar.
Maximum open shelves
It’s best to stick to a few rules to keep your kitchen tidy at all times. For this, all kitchen utensils are divided into several categories, depending on the frequency of their use..
1. If you use the item every day, you can put it on the shelf. For example, a can of coffee, bowls or plates.
2. If you use the item once a week or even less often, you can hide it away.
3. If you use an item once a month, you can safely put it in the lower cabinet.
4. If you use the item two or three times a year (fondue device, stove), you should put it in the basement.
5. If you don’t use something at all, you can put it up for sale or give it to someone who needs it.
After deciding that you can do without wall cabinets, it’s time to decide how you can use the vacant space on the walls.
View from the window
Kitchen interior by Elevate Design + Construct
The large window in the kitchen is the main attraction. You can not only admire the view that opens from it, but also swim in the stream of daylight.
Collection
Kitchen interior by Jill Howard Design Studio
If it is not possible to invite guests to enjoy a magnificent view from the window, then they will be able to look with interest at cute and artistic objects on open shelves, for example, jugs or a china set..
Decorative apron
Farm-style kitchen interior by Sagatov Design-Build
A beautiful geometric pattern simply would not be appreciated by anyone if it was covered with wall cabinets.
Farm-style kitchen interior by Sagatov Design-Build
The owners of this kitchen cheated by removing the hanging cabinets from the wall in the work area and setting the cabinet to the side. On the right you can see the sideboard and refrigerator. Items that are rarely used are stored in the cabinet opposite the sink table.
Kitchen interior by JWT Associates
Architect Jeff Troyer focused on the window in this kitchen. To remove hanging cabinets from the wall, he came up with a large cabinet at the back of the kitchen. There are porcelain sets in the closet, the attributes of the kitchen interior of the 30s.
Home office and kitchen – one approach
It is imperative to achieve a pleasant view of the kitchen and from other rooms. Today, when home owners are tearing down walls between rooms, the kitchen should not only be a continuation of the overall concept, but also attract attention. The part of it that is visible from other rooms should be attractive.
Interior by Alex Glegg Design
When modern interior designers or architects start creating their projects, they try to make the kitchens look not only like the usual food preparation rooms for our presentation. For example, a kitchen might have several elements that mimic the design of the living room with which it is connected. This allows the overall design concept to be maintained.
The beauty of a narrow kitchen
Kitchen interior in a Parisian apartment by meero
In Europe, now they mainly build narrow, but long kitchens. By installing built-in lockers at one end of the room, designers avoid hanging lockers..
Kitchen interior in a Parisian apartment by meero
This approach allows us to open our attention to a pretty stone wall..
Kitchen interior from Siemasko + Verbridge
A large hood can show off on the wall alone. In the luxurious kitchen in the house on the coast, attention is drawn to the large blue hood. The kitchen itself is a great example of how you can use white as the main color in the decor..
Focus on lighting
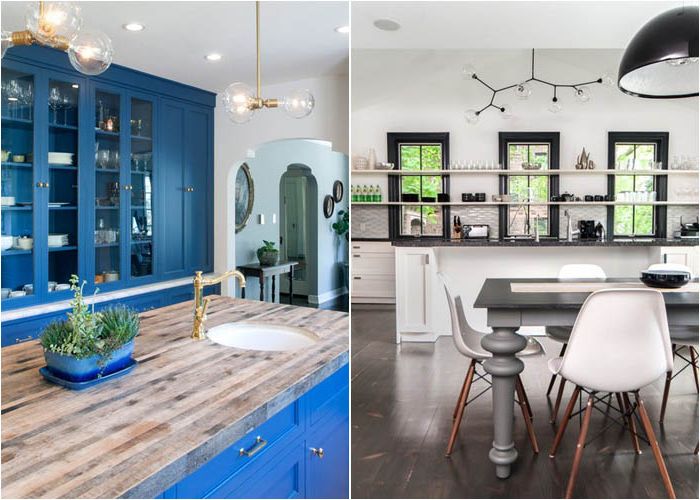
Focus on fixtures
If you want to install an incredibly beautiful and original lamp in your kitchen, then you should focus on it..
Kitchen interior from Neptune Home Berlin
Of course, not everyone will be able to completely abandon hanging cabinets. The examples presented are just food for thought, ideas that you can use when starting a renovation. If you don’t like open shelves that collect dust at all, then you should think about hanging cabinets, but with glass doors. They not only protect against dust, but also visually expand the space.
Of course, everyone has their own idea of a modern and stylish kitchen, but we will be happy to offer 10 creative ideas for its modernization..

