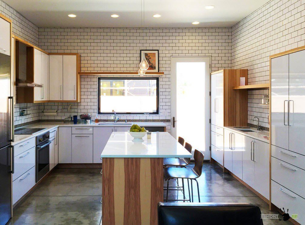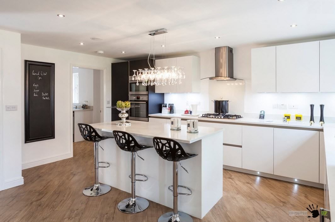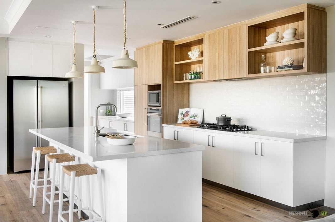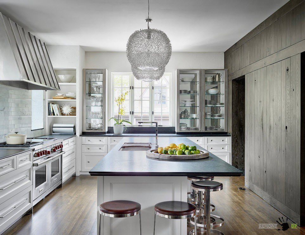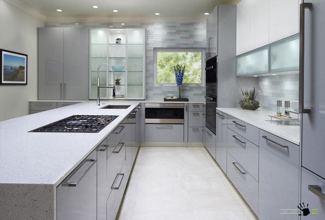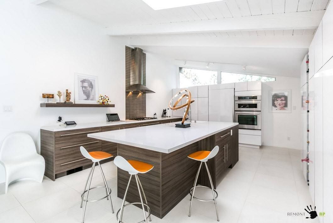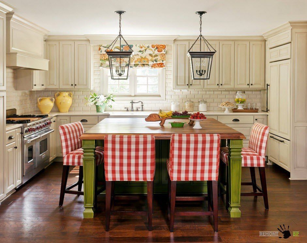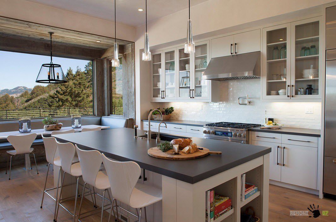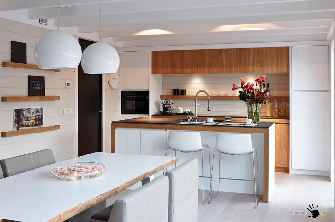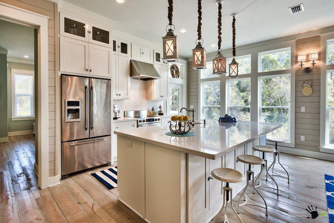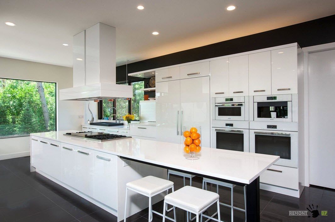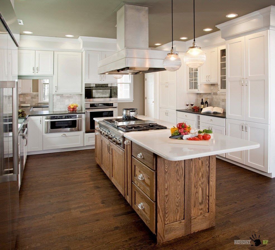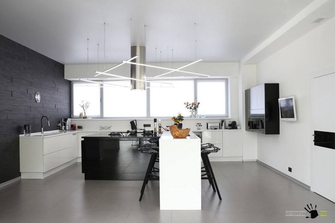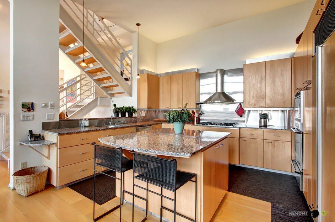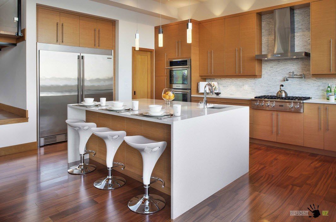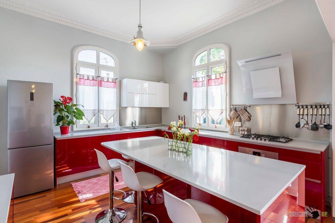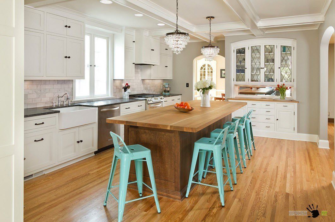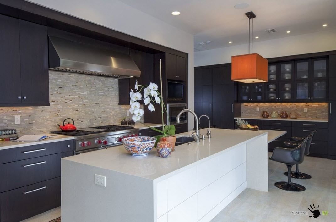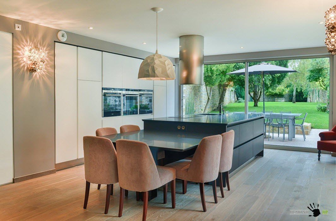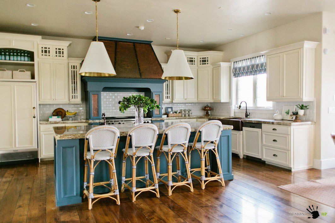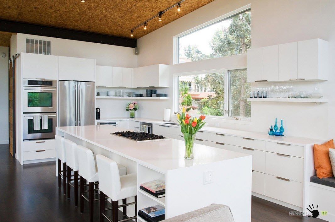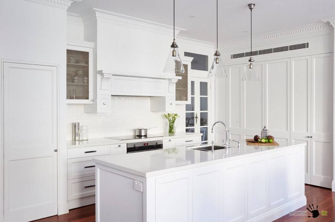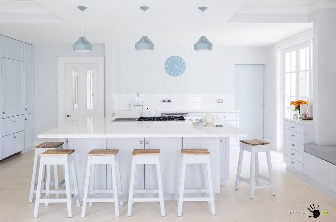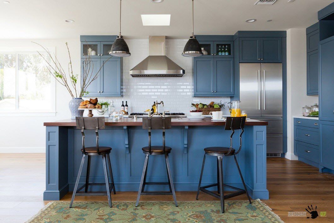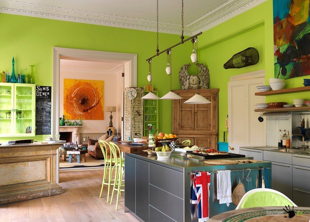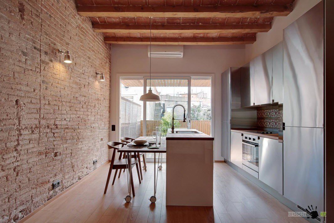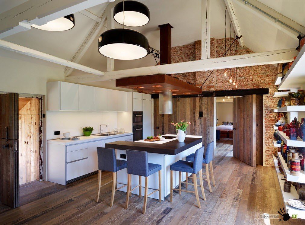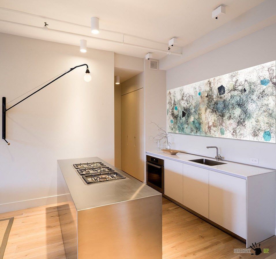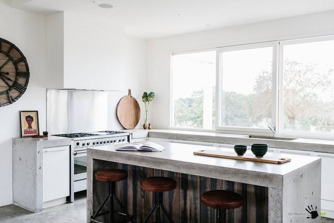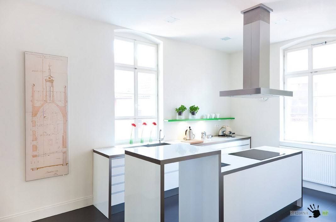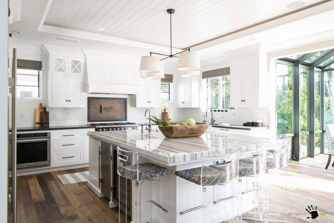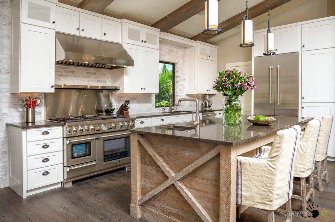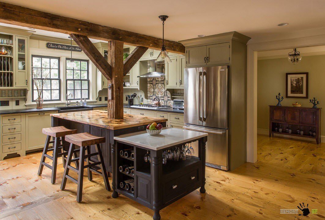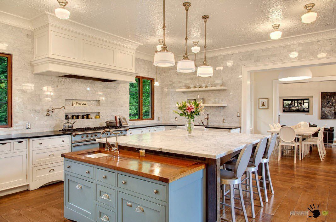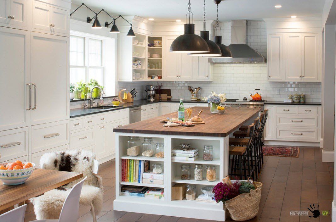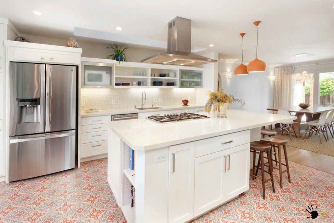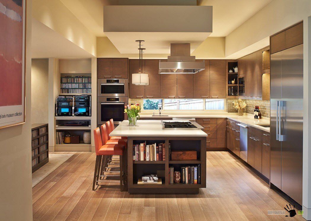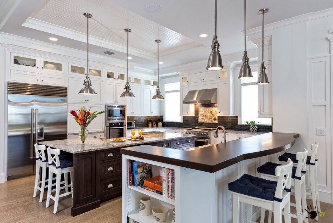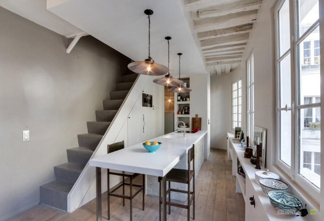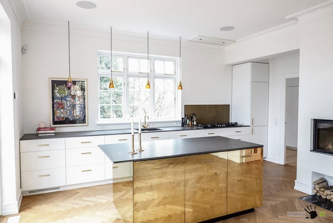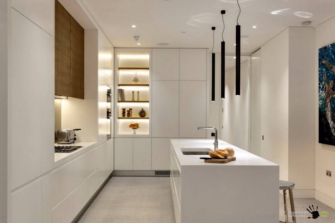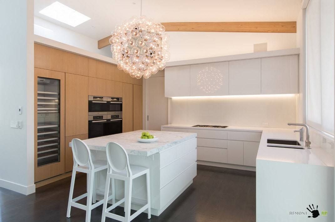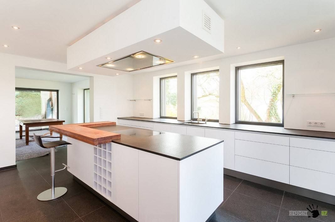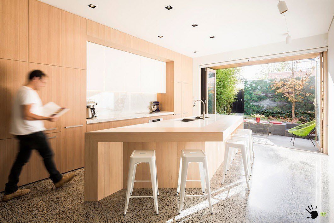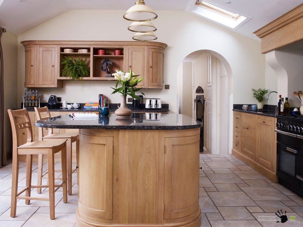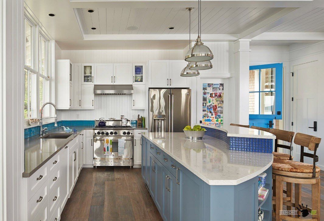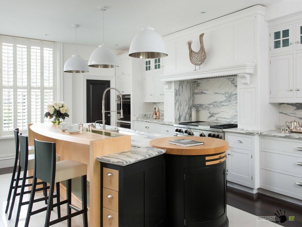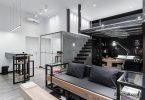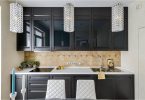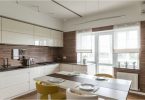Not so long ago, island cuisine was exotic for our compatriots. All design projects were full of options for location, modification, color and texture palette of the kitchen island. Unfortunately, most kitchen spaces in apartment buildings with a standard layout cannot boast of sufficient space to accommodate not only a minimal set of kitchen storage systems and household appliances, but also such a practical, functional and visually attractive module as an island. But over time, the situation has changed, more and more apartments with improved planning and studio apartments can offer owners more spacious premises, not to mention private houses of urban and suburban type. An increasing number of Russians, when ordering the manufacture of a kitchen set, are considering the installation option and islands as part of storage systems, work surfaces and a place for integrating household appliances or sinks.
Let’s take a closer look at the options for modifying kitchen islands, their appropriate participation in the interior of kitchen rooms of various layouts, the filling of this module, color, texture and design solutions.
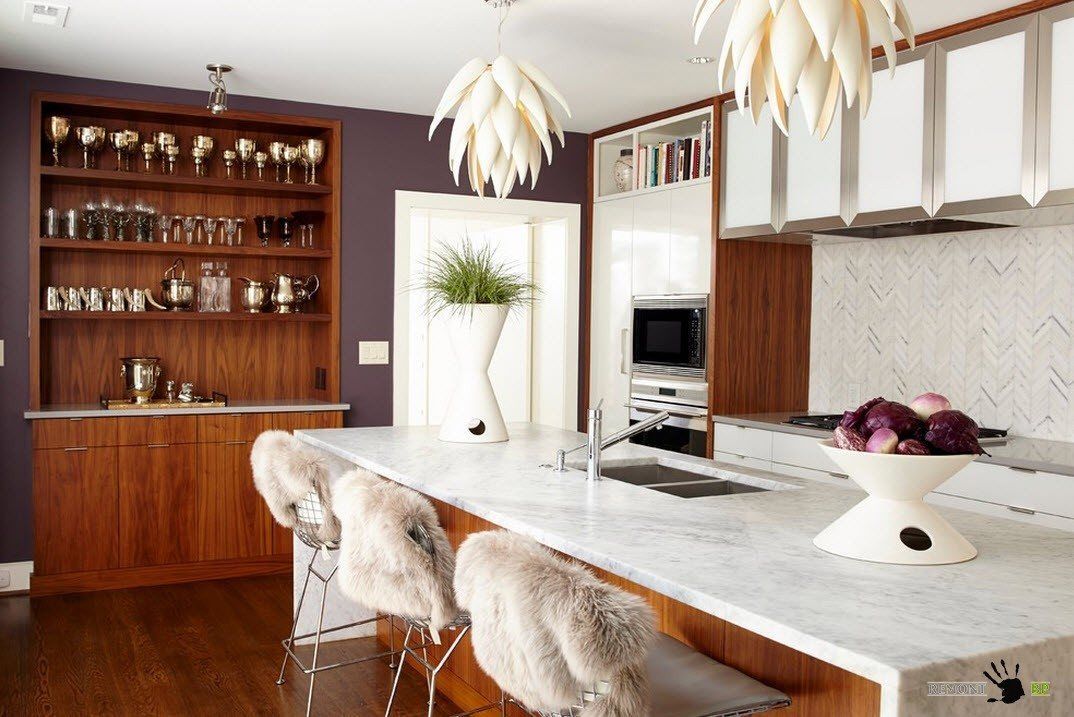
Kitchen island with various layouts of furniture ensembles
The island in the kitchen is a free-standing furniture module into which both storage systems and household appliances can be integrated. The top of the island is usually a countertop that can be used as a cutting table or dining area for short meals. Also, the upper part can be a system for integrating a sink, hob or gas stove. The base of the kitchen island, in addition to storage systems for dishes and kitchen accessories, can be integrated with household appliances such as a microwave oven, oven, dishwasher or wine refrigerator. Depending on the size of the kitchen island, which directly depend on the size of the room, and the needs of the family, «filling» base and working surfaces of the module.
An L-shaped or angular layout of a kitchen set most often accompanies the placement of a kitchen island in a cooking room. The fact is that with such an arrangement of storage systems, work surfaces and household appliances, there is enough space even in medium-sized rooms. Ergonomics experts recommend installing the island as a separate furniture unit in kitchen spaces with an area of at least 9 square meters.
By extending the countertop of the kitchen island and leaving some legroom at the base, you can get a very comfortable place for short meals such as breakfast. For houses or apartments where there are no small children and elderly people. Such racks with bar stools can serve as dining areas if there is no separate room for the dining room and all household members do not mind spending time at a meal, sitting on high bar stools or stools. If you plan to spend not only breakfast at the kitchen island countertop, but also eating at other times of the day, you can consider installing mini-armchairs or bar stools with backs and upholstered.
With a single-row (linear) layout of the kitchen set, there is even more free space for installing not only the island, but also the dining group within the kitchen-dining room. With this arrangement of work surfaces, storage systems and household appliances, it is easiest to follow the rule of the working triangle, placing, for example, a sink at a distance, within the kitchen island, and integrating the stove and refrigerator into the headset against the wall. Thus, both safety measures and ergonomic rules will be observed. The hostess won’t have to «wind up» kilometers around the kitchen area to carry out the entire cooking and cleaning cycle, while providing a high level of comfort and convenience.
The installation of a range hood plays an important role in modern kitchens. The fact is that often the kitchen space has a direct connection with the space of the dining room, living room, or both zones at once. Very often there are open layouts of apartments and households in which all three life segments are located in one spacious room. In this case, a powerful modern hood is needed, the installation of which will protect household members relaxing in the living room from cooking odors. If the hob or gas stove is located within the kitchen set located against the wall, then there is no difficulty in installing the hood. If the stove is integrated into the kitchen island, then the hood must be installed above it and the structure must be fixed to the ceiling. Before deciding to place the hob or hob in the island, it is necessary to clarify the possibility of installation and extraction.
Even a small kitchen island can become an irreplaceable part of the functionality of a kitchen space. Surprisingly, such a modest unit can be integrated with a hob, sink and storage systems. Of course, for this it will be necessary to stretch all communication systems to the center of the room and do it under the floor. In private houses of urban or suburban type, this process will not cause problems, except for financial and time costs. But within the framework of apartments, such movements of electrical household appliances, sewers, gas and water pipes may be impossible..
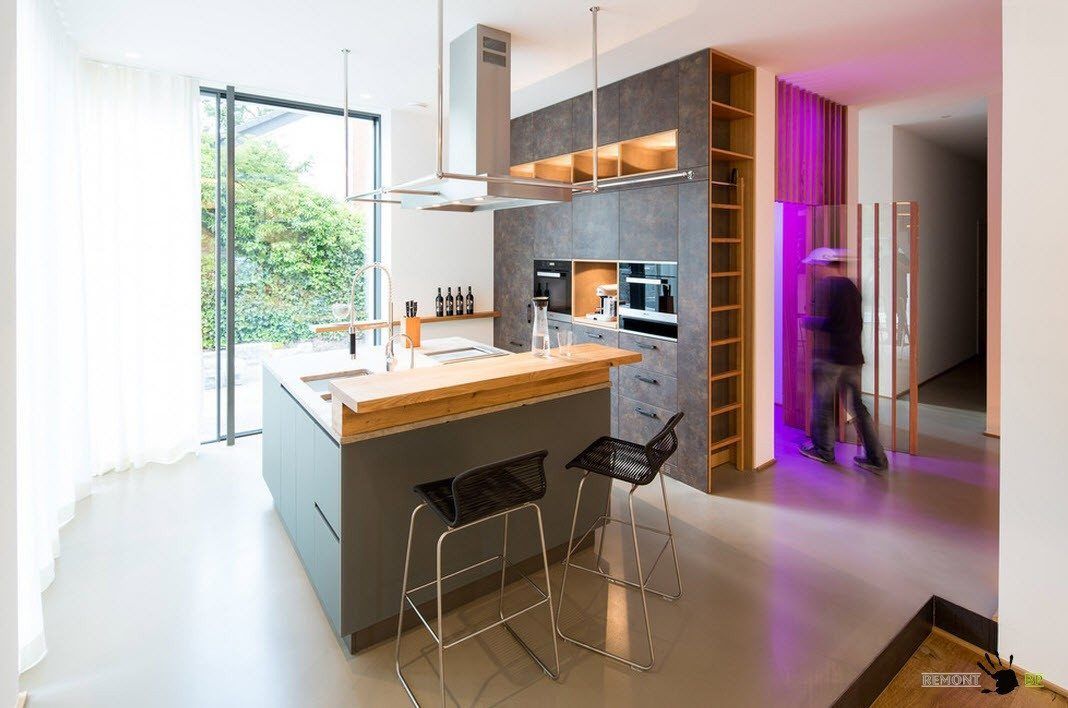
In order to install an island in a kitchen with a U-shaped layout of furniture and household appliances, you need either a sufficiently spacious room or a small central module. Ergonomics experts recommend placing the island at a distance of at least 120 cm from the structures of the main furniture ensemble. This is necessary not only for unimpeded traffic in the kitchen space, but also for the safe opening of doors and pulling out storage drawers..
Color and stylistic solutions for the execution of the kitchen island as part of the interior
Obviously, the kitchen island is an integral part of the interior and should appear in harmony and balance with the rest of the furnishings, finishes and décor of the room. But in following this simple rule there are many options – the island can be made in the same color palette and stylistic direction, like the rest of the kitchen set, or it can act as an accent and focal center of the kitchen space.
Rainbow colors
The bright crimson glossy design of the base of the island and the snow-white countertop exactly repeat the color scheme of the kitchen set. Combined with the white finish of the room and the bright flooring, the kitchen looks festive, positive and inviting. In such an environment, appetite, mood and positive attitude increase..
In the snow-white kitchen, the island, completely made of wood, looks very organic. And the point is not only that the shade of the island countertop repeats the color of the flooring, but also that the tree, in principle, organically fits into almost any kitchen setting, and even more so, into the traditional.
The opposite contrast was achieved in the kitchen space with a wenge-colored set with matte surfaces and a snow-white island in a glossy finish. Not only the play of contrasts, but also the difference in textures bring variety and attractiveness to the image of a spacious kitchen equipped with the latest technology and made in accordance with the rules of ergonomics.
The dark gray kitchen island has become not just an accent in the spacious kitchen-dining room, but its coordination and focal point. The impressive scale of the island for a large kitchen made it possible to integrate not only the sink, but also the hob into the work surface. In this case, it is necessary to install a powerful hood over the cooking area. Sometimes such designs are equipped with built-in lighting. In this case, local lighting was awarded to the dining area located next door, and the rest of the room is provided with lighting by the built-in lighting system on the ceiling.
The bright, in comparison with the main color of the kitchen set, execution of the base of the island, corresponds to the decor of the space around the working area of the gas stove. Such an accent allows us not only to focus our attention in the center of the room and its functionality, but also to diversify the color palette of the kitchen softly and naturally..
Snow-white kitchens will be relevant at all times. Regardless of the style of the kitchen cabinet facades, the white color gives the room a feeling of freshness, cleanliness, spaciousness and lightness. And the white kitchen island in this case is no exception to the rule..
The blue-gray shade of the facades of the kitchen set and the base of the island looks simply amazing against the background of the snow-white wall decoration. Even simple, traditional fronts look spectacular when combined with the brilliance of stainless steel of household appliances, fittings and kitchen accessories..
In a kitchen space with bright finishes and many intriguing decorative elements, the kitchen set and the island need to be neutral in order not to create «conflicts» when focusing attention. The gray tone is perhaps the dimmest and most neutral of the options..
Stylistic and constructive solutions
Loft-style kitchen spaces are most often decorated with a single-row layout in strict and laconic forms, without decor and frills. A kitchen island in such a room is necessary not only as an additional work surface and storage systems (which is also important), but also to create emphasis on the dining area adjacent to it.
The minimalist design of the kitchen also leaves its mark on the island’s performance – strict forms, neutral colors, a complete lack of decor, only functionality, practicality and rationalism.
In a snow-white kitchen with completely traditional cabinet facades, it is the island with its glass surfaces, original countertops and plastic chairs standing around that brings a touch of modern style.
Another example of how the appearance of the kitchen island changes the concept of the stylistic design of the space. In the kitchen area with traditional cabinet fronts, the island, made with country-style elements, brings the charm of rural life, warming with the warmth of natural materials.
Often stationary or mobile (on wheels) modules are attached to a small island, which, as a rule, are storage systems. Such designs can serve as a continuation of work surfaces, for example, as a cutting table. Mobile «islets» it is convenient to use at parties and any other receptions of guests – loading the countertop with snacks and the inside with clean dishes, you can roll out the module to the desired place in the living room, veranda or other room with the largest number of guests.
If mainly sinks or hobs are integrated into the work surfaces of the islands, then at the base of these central modules you can place anything you like – storage systems for dishes, large and small kitchen attributes, cells for wine bottles and racks for spices. At the end of the kitchen islands, you can often see the placement of open shelves for cookbooks and other important little things that we do not use every day, but their presence in the kitchen space is justified.
Such design solutions are rare – two kitchen islands within the same kitchen area. Such delights, of course, are available only to spacious kitchens. Both islands are equipped with work surfaces and storage systems, and one of them is equipped with a bar counter for convenient location of residents for short meals..
In some kitchen areas, it is the island that becomes not just a central element, but is almost the only representative of furniture with integrated household appliances, a stove and a sink. In the narrow and long room of the kitchen, located near the stairs, most of the functional load fell on the island.
Thanks to the original design of the base of the kitchen island in the form of mirror surfaces, it seems to dissolve in space. It is a pity that such interesting design finds also have disadvantages – mirror surfaces in the kitchen always lead to an increase in the time and physical costs of putting things in order and taking care of all the planes of the kitchen segments.
A kitchen island needs special attention in terms of organizing a sufficient level of lighting for its work surfaces. Sometimes the lamps are built into an extractor hood located above the hob or stove. If there is no hood, then the lighting issue can be easily solved with the help of one large pendant chandelier or a whole composition of small lamps..
Original shapes of kitchen islands
As a rule, the kitchen island is designed in accordance with the shape of the kitchen room itself. If the kitchen space is square, then so is the island. In rectangular kitchens, you can most often find an identical furniture module in the center. But there are exceptions, there are many design projects with round, semicircular, wavy sides, asymmetric bevels and other original shapes of kitchen islands..
The oval-shaped kitchen island follows the rounded sides of the upper tier of the hanging cabinets. The kitchen does not need color brightness or originality of the decor, because the very shape of the furniture ensemble brings uniqueness and creativity to the kitchen interior.
Making a kitchen island of the original form will cost you a little more than standard options, but everything will pay off by the non-triviality of the kitchen set and the interior of the kitchen as a whole.
In this kitchen space, the island has become not just a central piece of furniture, but also a focal attraction of attention, all thanks to the original forms of its parts, as if attached to it over time. Contrasting color combinations, marble surfaces, rounded and rigid shapes – everything in this kitchen island works to attract attention, without forgetting functionality and practicality..
You can also watch our article: Kitchen with a peninsula: 50 corner planning ideas in the photo

