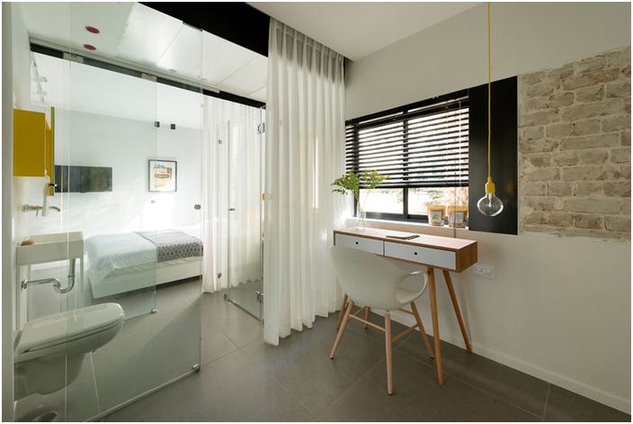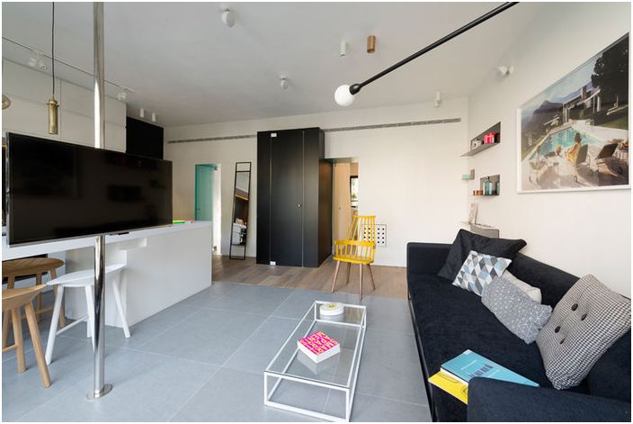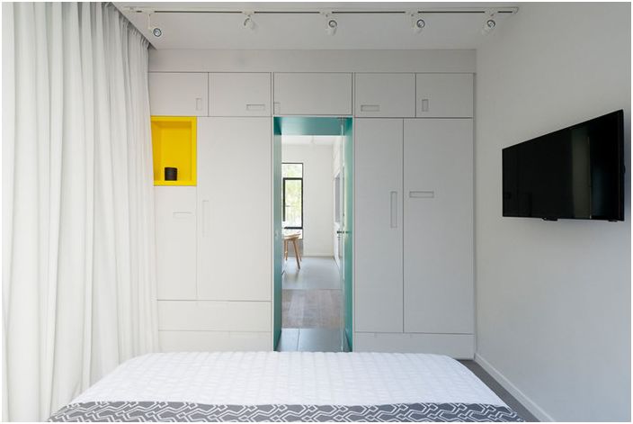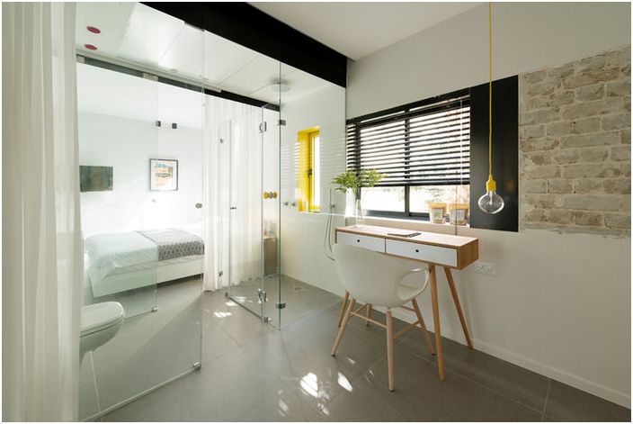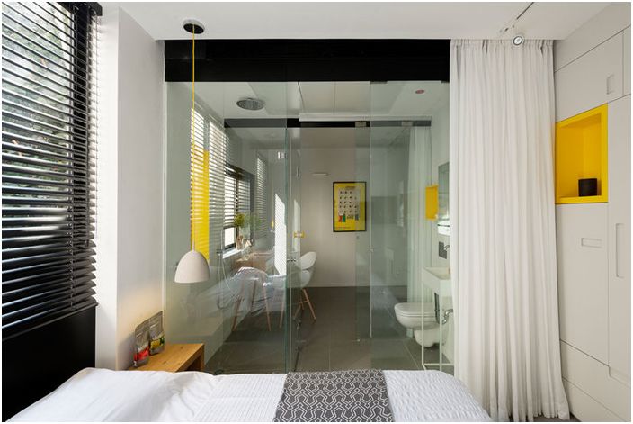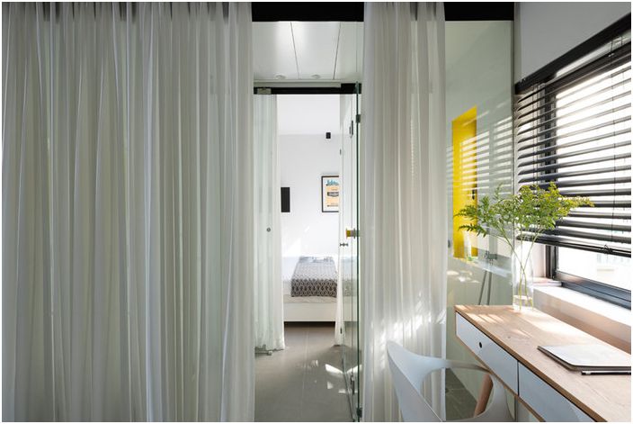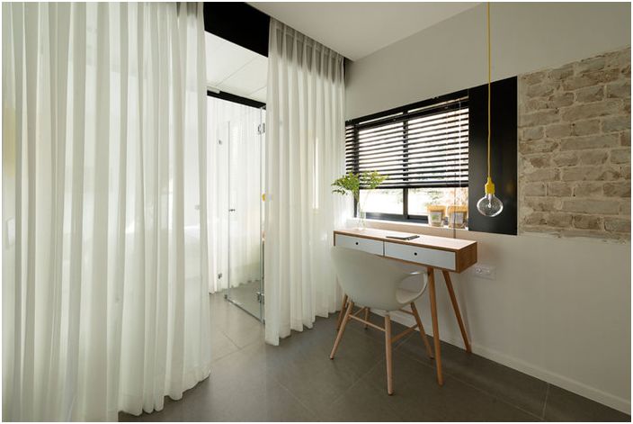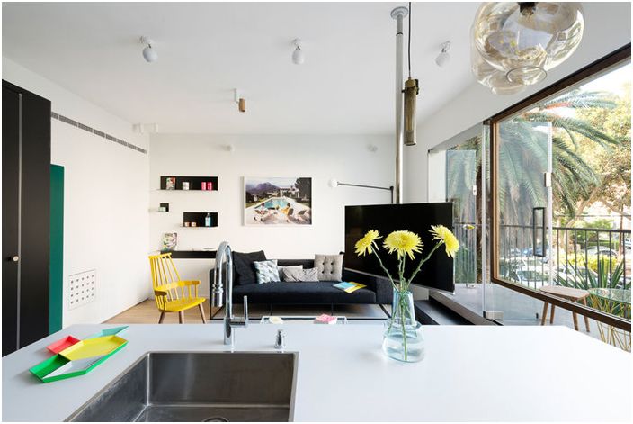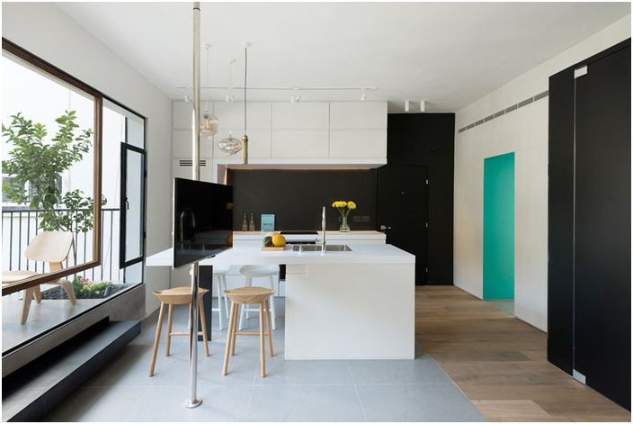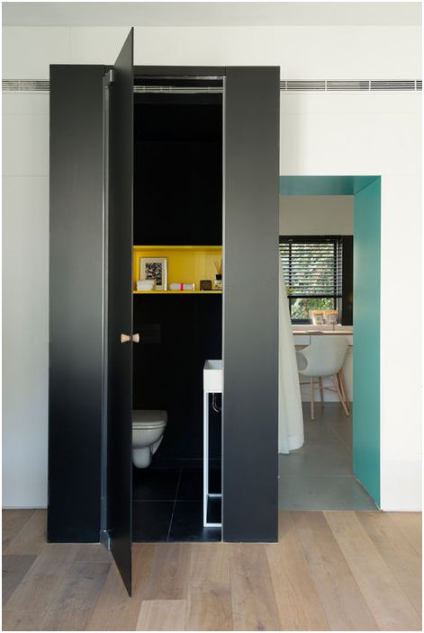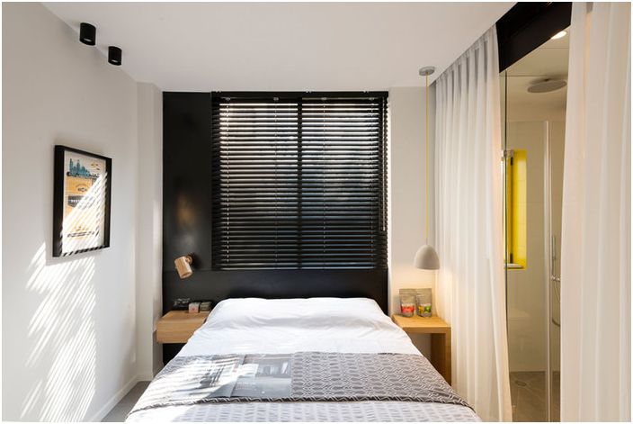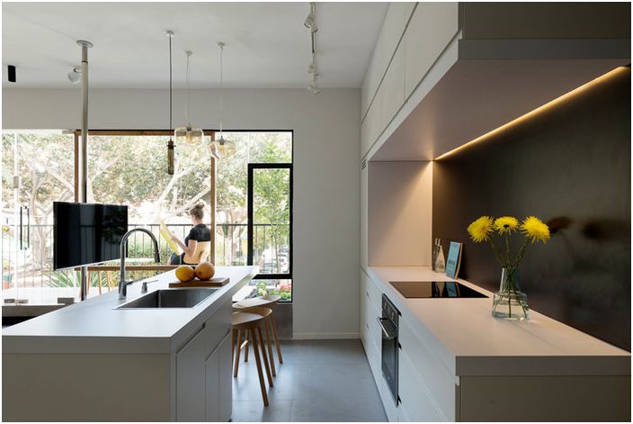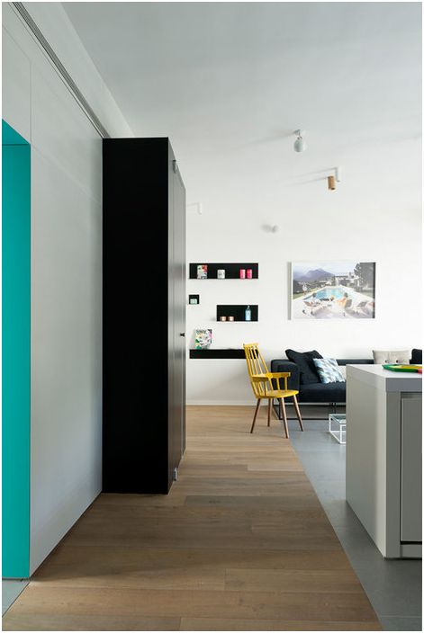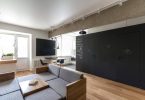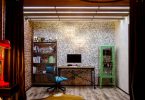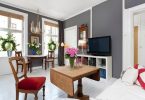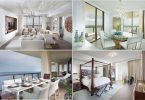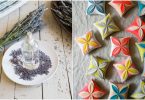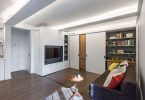Apartment 55 square meters
How to increase the useful area of an apartment, make it spacious and triple it? The task is not easy, but the architects from Tel Aviv managed to make a three-ruble note out of a one-room apartment, hide all things and electrical wires out of sight, and at the same time decorate the apartment in a rather creative and unusual way.
Down with the walls
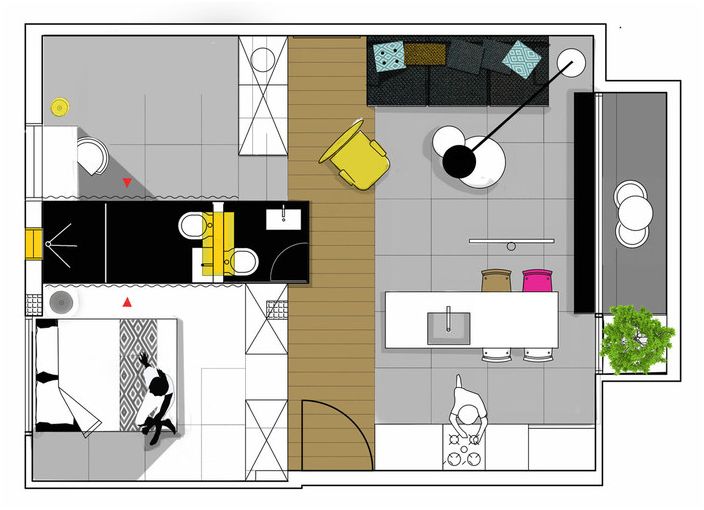
Apartment layout
The layout of this apartment made it possible to get rid of all the walls without any problems (in the kitchen, in the bathroom, in the hallway). The owners of the apartment wanted a single space for socializing with friends, a secluded workplace and a bedroom isolated from the rest of the space. Architects from the Israeli studio Maayan Zusman offered them an interesting alternative that is quite applicable to our realities..
To separate the bedroom area from the rest of the space, they used plasterboard structures that act as storage systems. Here they hid all things, as well as electrical cables..
Kitchen, dining and living area
Storage systems
Behind the glass
The bedroom is separated from the bathroom with a glass shower partition
The next bold step that the architects took was installing glass partitions in the wet area, which is in the same space as the sleeping area and the second room that serves as a home office..
Of course, this technique is not suitable for everyone. Not everyone dares to live «behind the glass». But on the other hand, glass partitions made it possible to divide the space into three functional zones, visually leaving it integral. If desired, the zones are isolated from each other using light curtains.
So the room doesn’t seem small
If you wish, you can hide behind the curtain
A good trick for zoning a small space
Color dynamics
Color in the interior of this apartment has become an integral element of zoning. Bright bursts prevented the space from becoming boring. Architects love to work with white and is the perfect backdrop for experimentation and creative transformation. Here he also helps to visually deal with crowding..
Yellow accents perfectly complement the space
Along with him, they boldly used black. So the kitchen area was highlighted, a black sofa was put in the living room, in the sleeping and working areas this color can be seen on the windows (which looks quite unusual). An even more creative step was the installation of black «box» in the middle of the apartment, a second bathroom was hidden in it. This technique breaks the stereotypes that dark colors eat up space..
Rich yellow and delicate gray-blue shades were used as fresh accents in the interior of the apartment..
The black color fits perfectly into the interior of a small apartment
The second bathroom is made in black
The black window looks rather unusual
Harmonious combination
Parquet is combined with tiles
What to take note of:
• You can zone the space not only with color, but also with a combination of flooring. For example, this apartment used a combination of parquet and tiles..
• With the help of a glass partition, you can separate the bedroom area even in a small one-room apartment.
• The workplace is best located by the window.
• The walls do not have to be covered with wallpaper, they can be painted with acrylic paint.
• Even freshly cut flowers can be used as decorative elements.
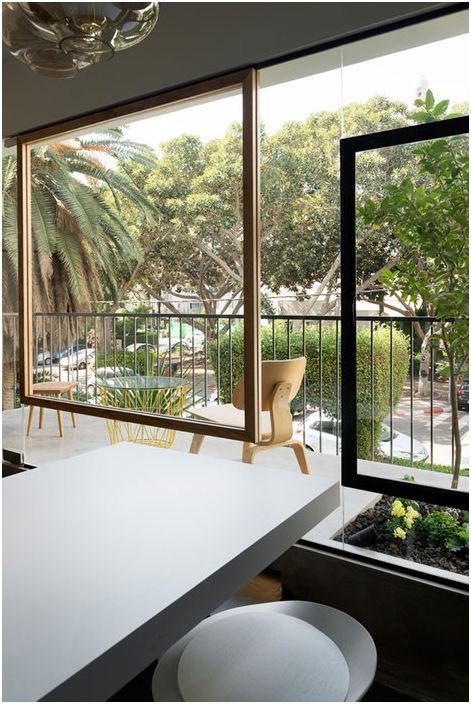
Beautiful view from the window
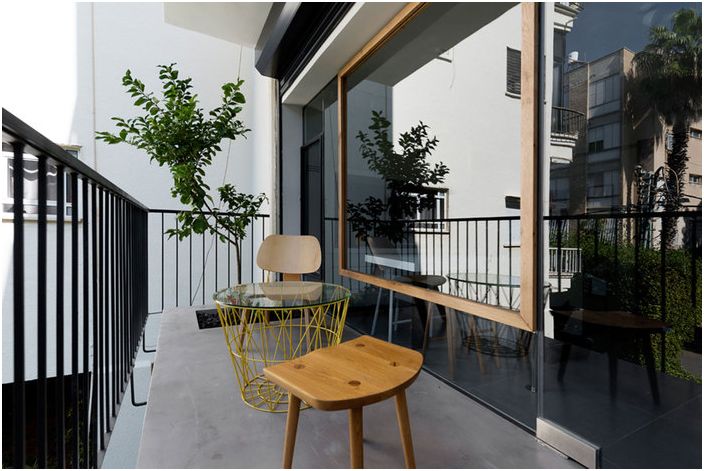
Spacious balcony
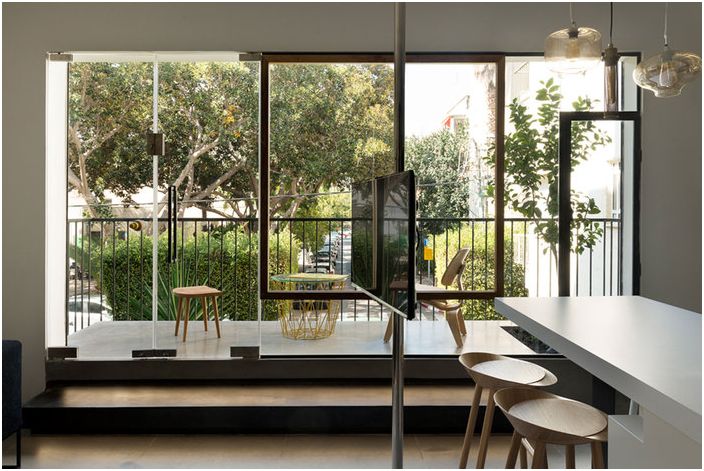
Panoramic windows let in maximum natural light
When decorating an apartment, you can still save a lot on what. We were convinced of this by examining the interior of a small apartment in Spain.

