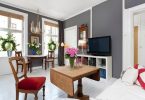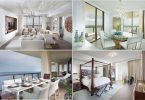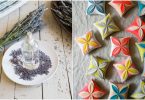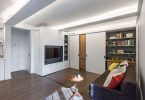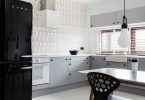Can you make a real loft out of an ordinary apartment? Architects from the Moscow workshop managed to prove that the industrial style is good not only in abandoned factories or factories, but can even be used in an apartment called “stalinka”.
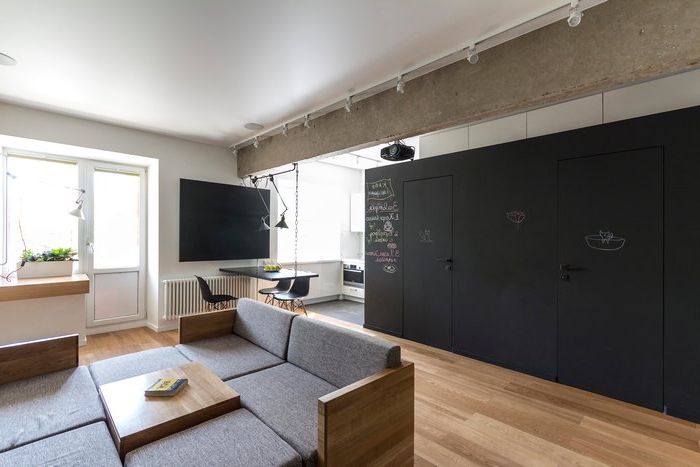
Loft style: apartment in Moscow
Apartment in Moscow 80 square meters
The apartment in question is located in Moscow. The area of the apartment is 80 square meters. A married couple with two children lives here. Their interior was designed by the Ruetemple architectural studio..
Open space
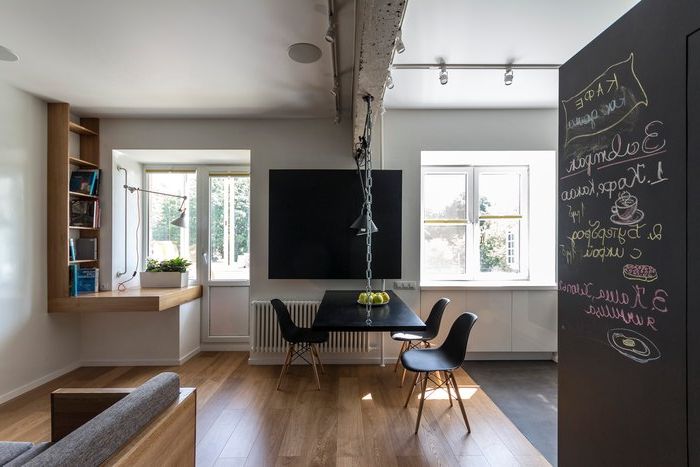
Loft style: apartment in Moscow – Kitchen, dining room and living room combined in one room
To let in as much light as possible into the space and create a large area for communication, the architects decided to combine the kitchen, dining room and living room in one room. Space is one of the components of the loft style. The brutality of the interior is given by the part of the concrete wall remaining on the ceiling. It was also left in order to visually zone the space..
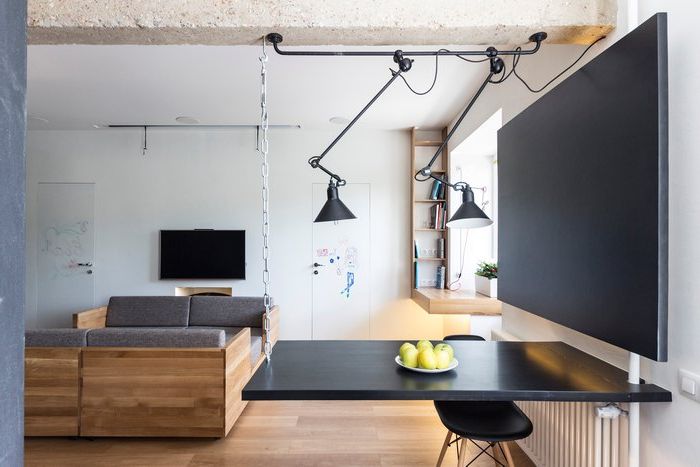
Open space filled with natural light
The author’s modular furniture from the Ruetemple workshop helped to unload the room from unnecessary items. You can take note of this technique and make custom-made furniture for your living room, and not take a long time to select a sofa of the right size or configuration.
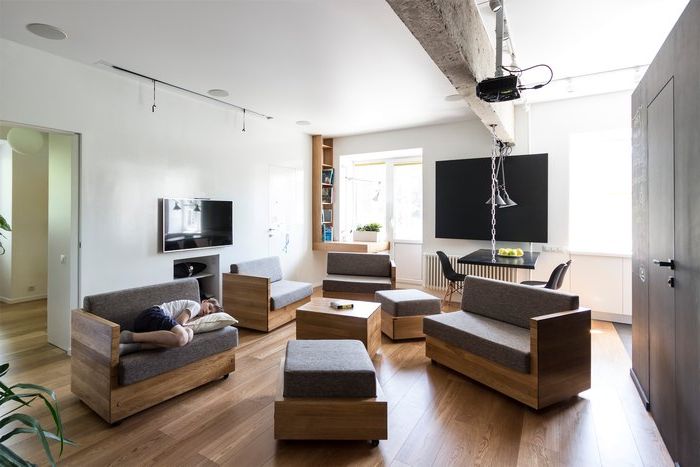
Modular furniture in the loft interior
Black box
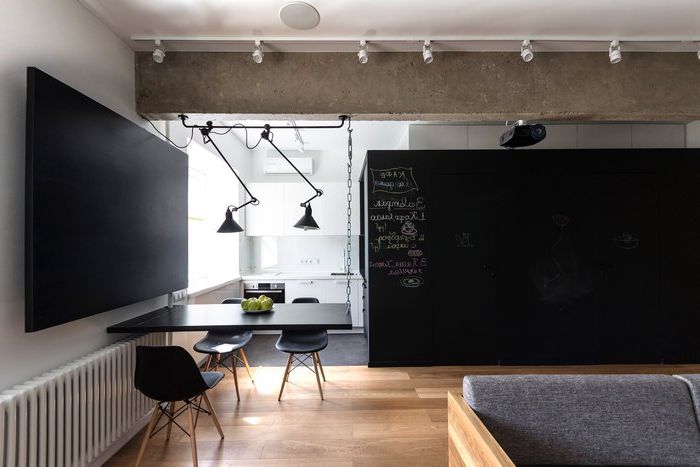
Loft in the usual “stalinka”
An interesting object in the apartment was the black volume, painted with slate paint. This is not just a decorative element. It hides a bathroom, a separate bathroom, a wardrobe for outerwear on the side of the hallway, and a niche for a refrigerator and kitchen cabinets on the side of the kitchen (the area of which is only 3.6 square meters).
The black walls made the space deep. The matt paint of a volume is harmoniously combined with the pleasant gloss of polished wood. And the slate surfaces themselves have become a real entertainment for the whole family. Here family members leave messages to each other, write menus for the day and draw funny pictures.
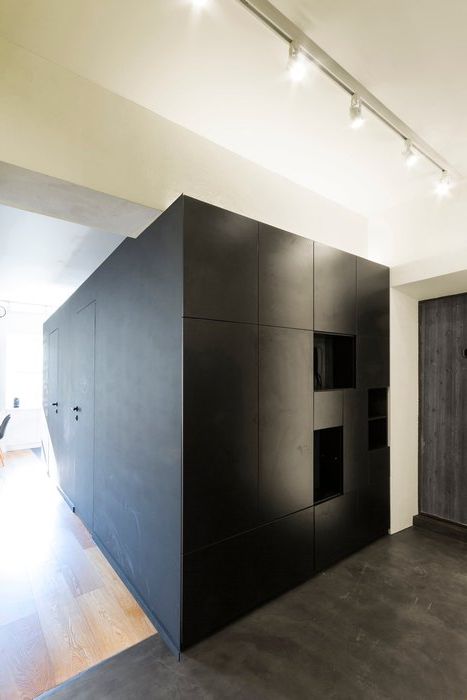
A bathroom, a bathroom, a wardrobe, a refrigerator and kitchen furniture are hidden in the black volume.
Interestingly, slate paint can be used on more than just large surfaces. It will look great in a narrow kitchen niche, on a door or on furniture. For chefs, this is a real find that allows you to quickly write down new recipes..
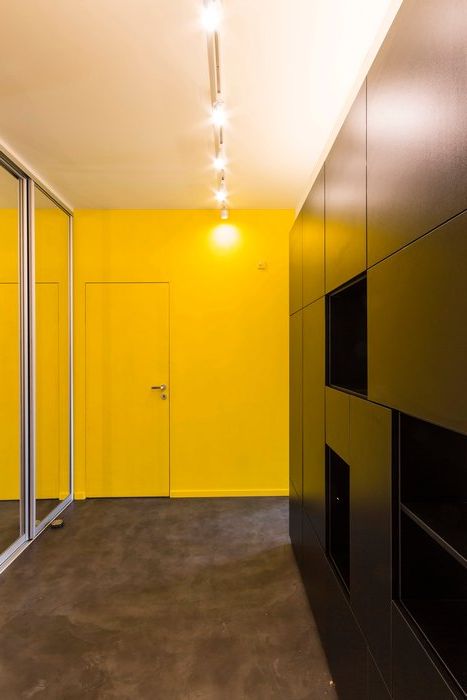
The walls in the hallway are yellow to fill the interior with extra warmth
15 square meters for the nursery
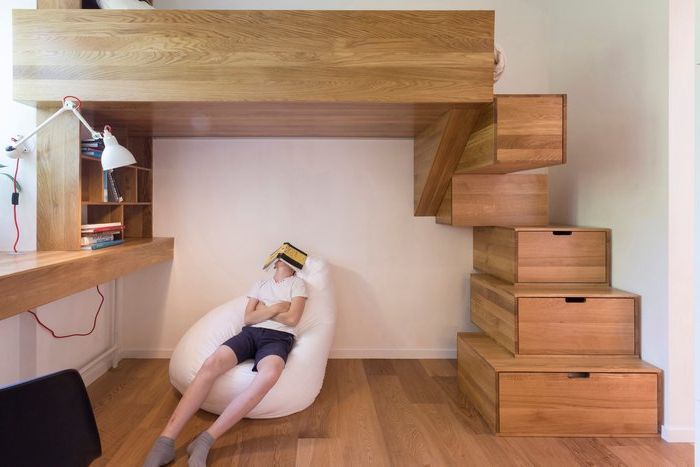
Children’s room 15 square meters
The customers of this project love their children very much. 15 square meters were allocated for their room in this apartment. Two full-fledged mini-rooms were located in it, each of which has its own workplace, and a real game panel was built in the middle. The issue with storage systems was solved here simply – they hid things in the steps leading to the sleeping place. The hanging beds also allowed for spacious work areas. Appropriate reception in the interior of the loft.
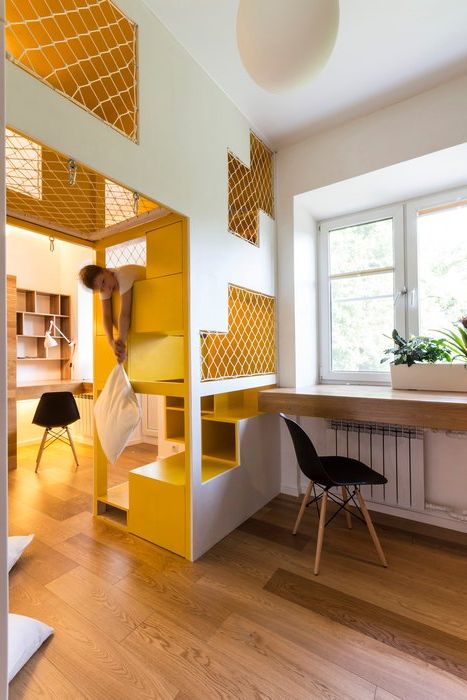
Each mini-room has a work and sleeping place
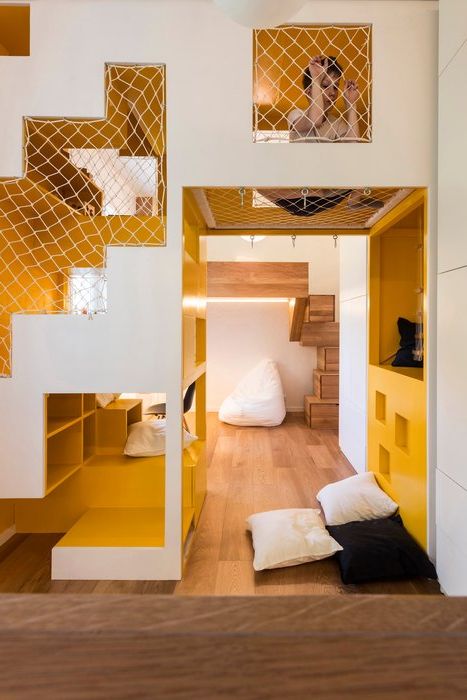
The children’s room is divided by an interactive play structure
Minimalistic bedroom with brick wall
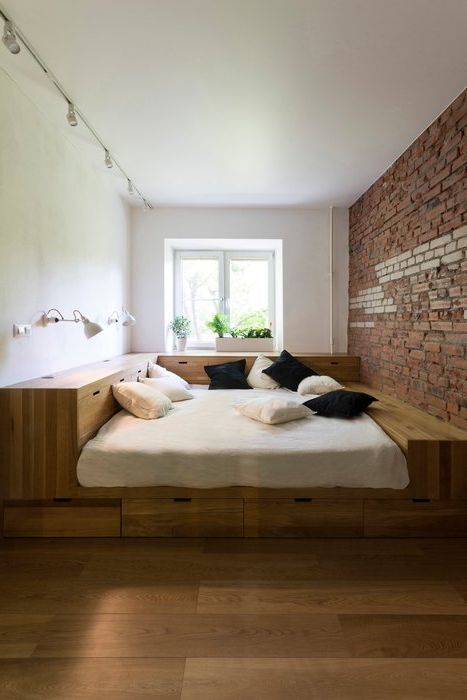
Brickwork in the bedroom
When repairing stalinkas, you can often find brickwork. This happened in this apartment as well. The architects at Ruetemple decided not to hide such a treasure, but instead made the brick wall part of the loft. Moreover, it is these surfaces that are welcomed when decorating interiors in this style..
Instead of a bed, a modular podium was used here, which contains many boxes, where a good part of the customers’ belongings were hidden. Minimalistic, concise and simple. As they say, nothing more.
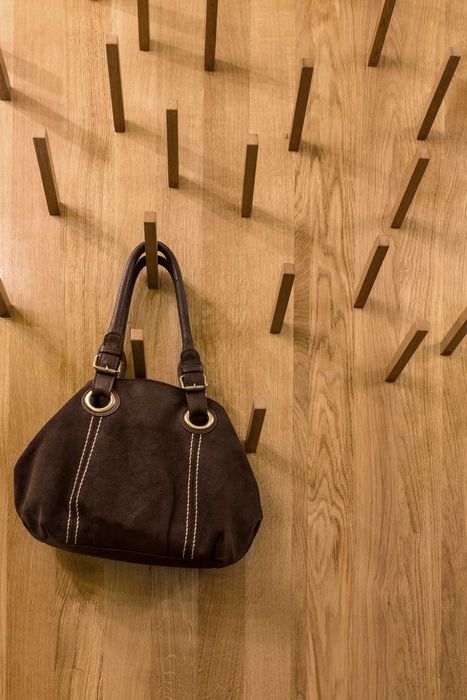
Convenient bag holders
We recently wrote about another loft-style apartment. Its only drawback was the area, but this did not prevent the designers from placing everything necessary for life on 16 square meters.

