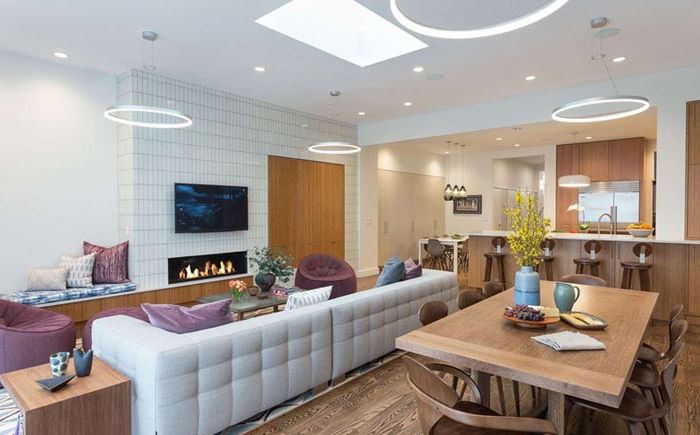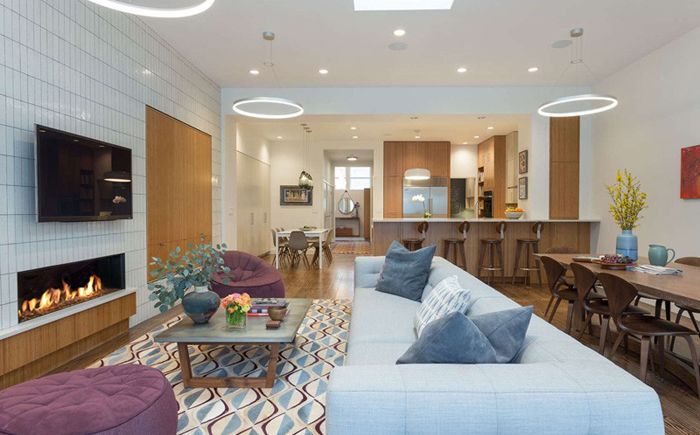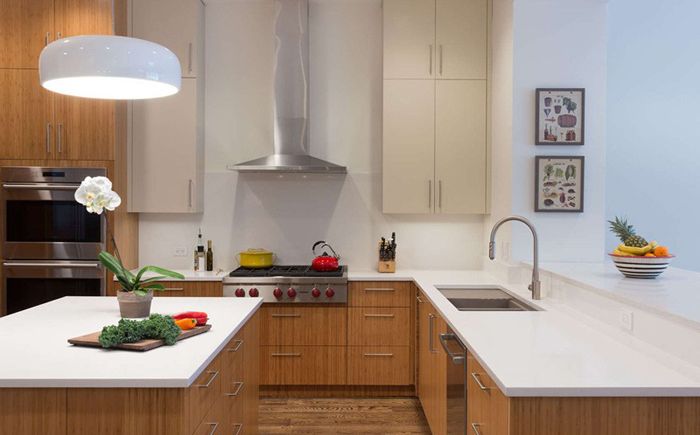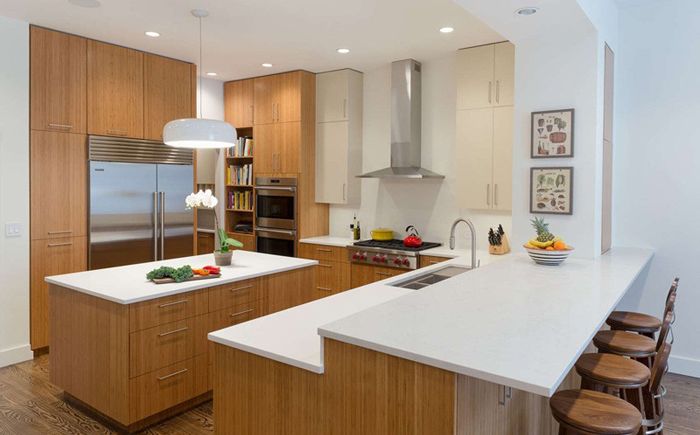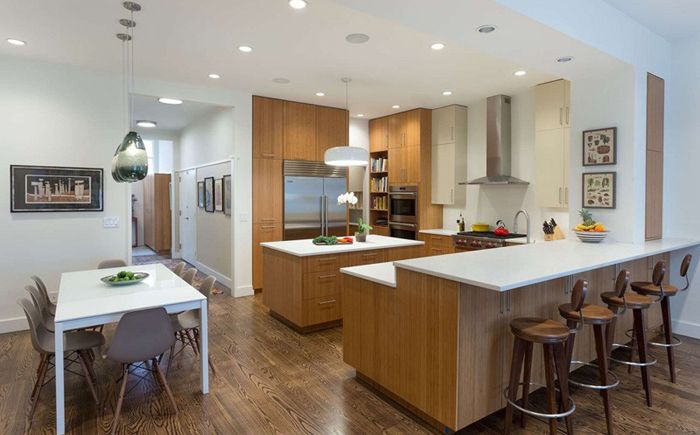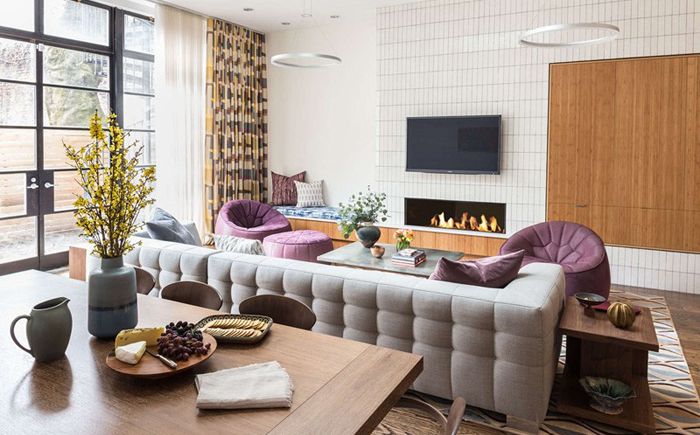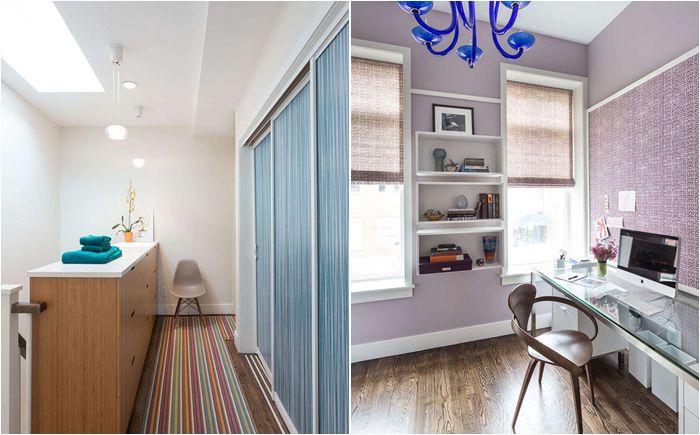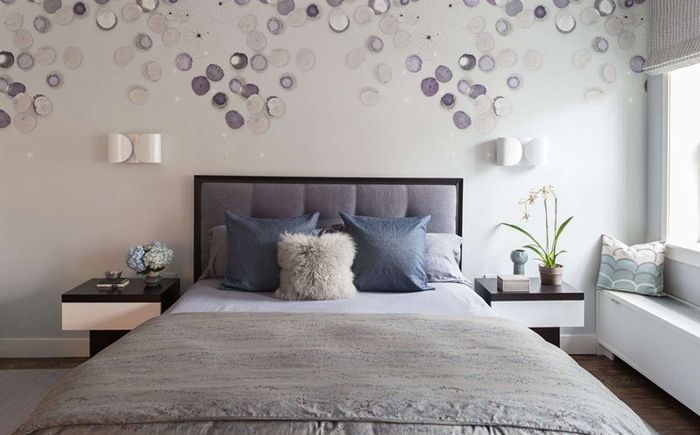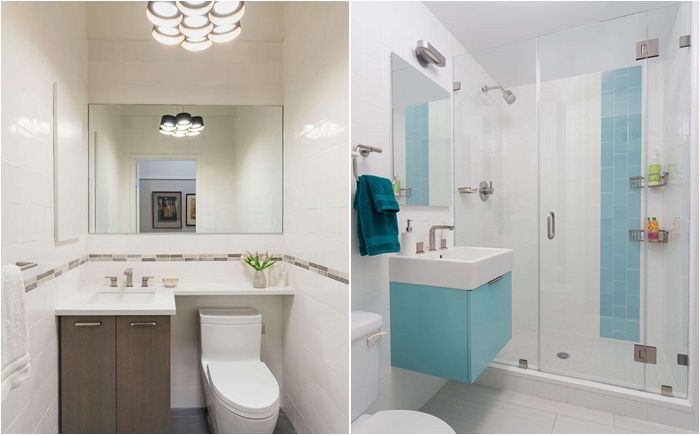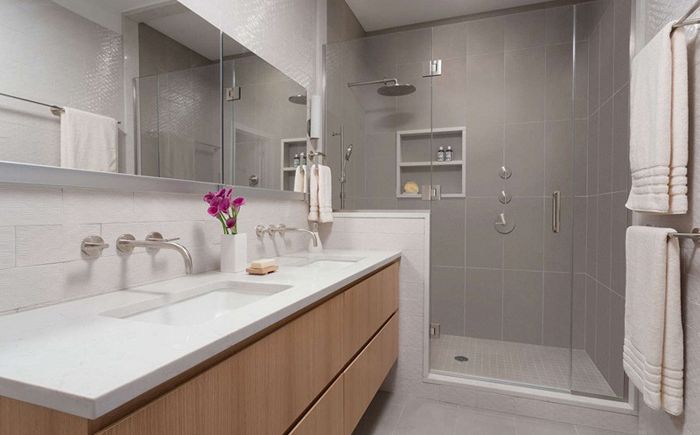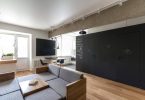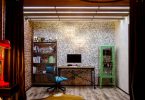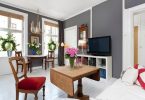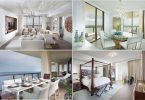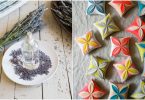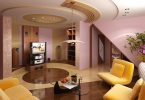Brooklyn open plan townhouse –
The interior of the Brooklyn townhouse located in New York was handled by specialists from Ben Herzog Architect together with Kiki Dennis Interiors. As a result, they completely renovated the house, offering an open floor plan and an amazing color scheme..
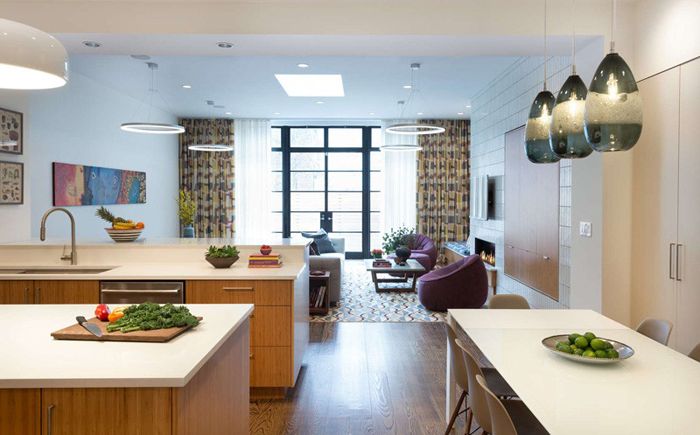
Open plan
The team decided to open up the main living areas by adding a large steel beam. The area of the kitchen, dining room and living room remains the same, each zone has retained its individuality.
Open plan living area
A modern and comfortable sofa was installed opposite the fireplace. The TV set above the fireplace turns, it was this part of the wall that became the compositional center of the living room. A carpet on the floor with a geometric pattern clearly marked the area.
Townhouse kitchen
Two working islands
The kitchen occupies the farthest corner of the room and has a simple, classic design. It has two working islands, one of which is used for cooking, and the second has a sink and a bar. Tall hanging cabinets provide ample storage space for all kinds of kitchen utensils and supplies.
Kitchen and dining area
A white table is combined with a set of simple chairs to create a dining set. Besides him there is another one in the living room. There are three original lamps hanging above the table.
Harmony of colors
Harmony of color and texture
At first glance, the chosen color scheme is not interesting, but the choice was not accidental. The home office does a great job of displaying the wonderful combination of lavender walls with wood flooring and white accents in the form of shelves and furniture. The light blue lamp attracts attention by turning into an accent color. The harmony of color is also demonstrated by the hall, where the striped carpet emphasizes and enhances the narrow and long space. A palette of light earthy colors paired with blue elements.
Bedroom in gray tones
The bedroom is decorated in light gray tones, highlighted by lilac and blue hues. One of the walls has turned into a gallery of colorful accent accessories. The designer also played with different textures to create a warm atmosphere..
Bathroom
Bathroom
The bathroom also has its own character. One of the interesting tricks is a combination of white and blue colors with a glass shower and bright decor. A small room looks simple but impressive. The sink is located in the corner, a small shelf above the toilet allows you to decorate the space with a vase of flowers. A large mirror makes the room visually spacious.
The original interior for the same small penthouse was offered by another New York company, Pepe Calderin Designs..

