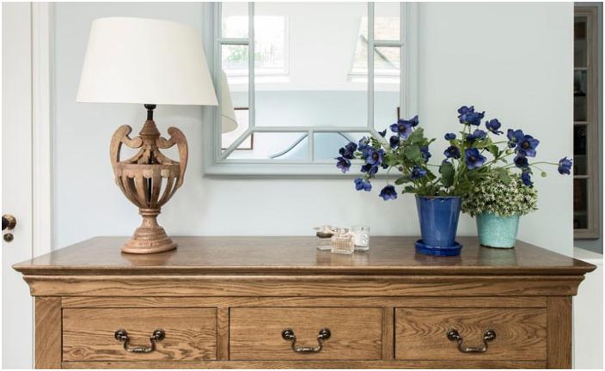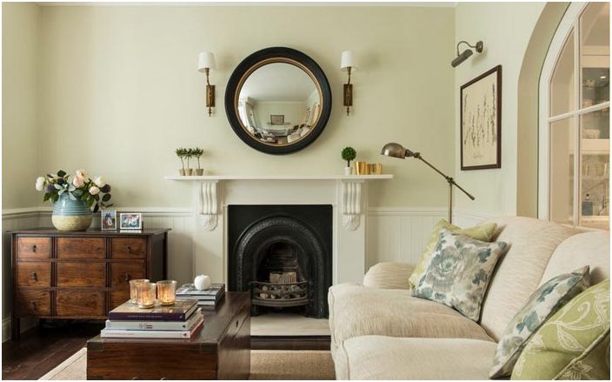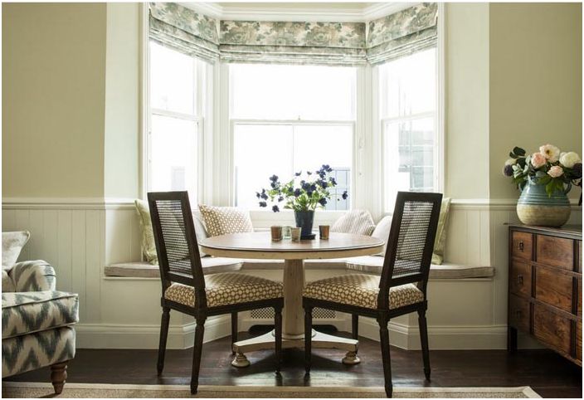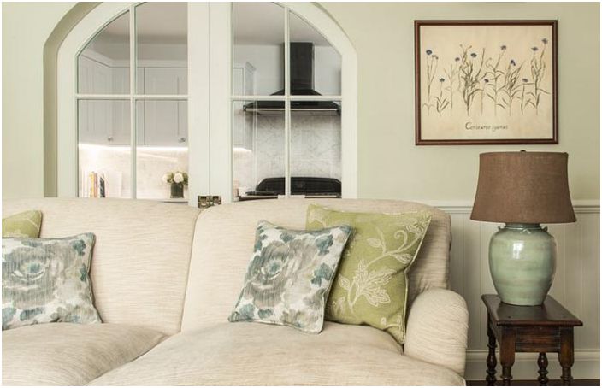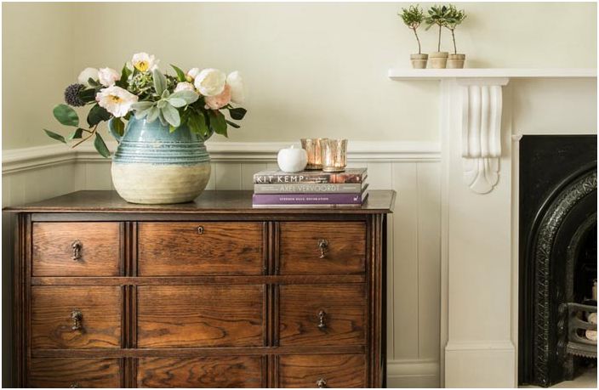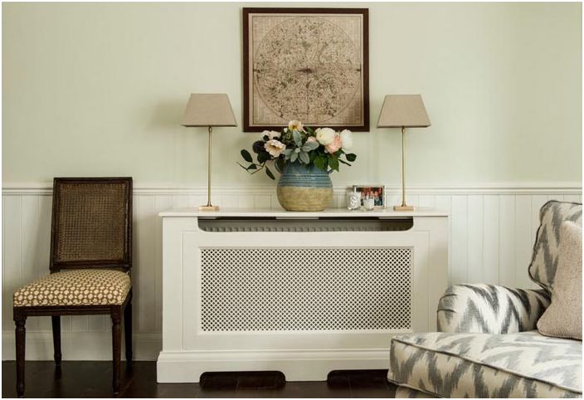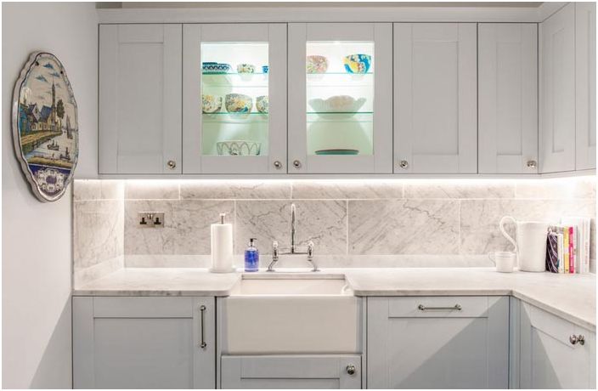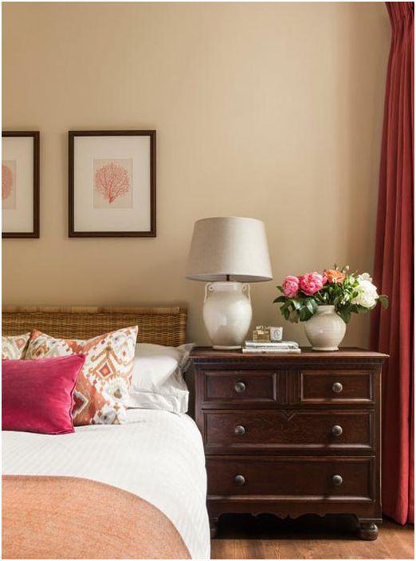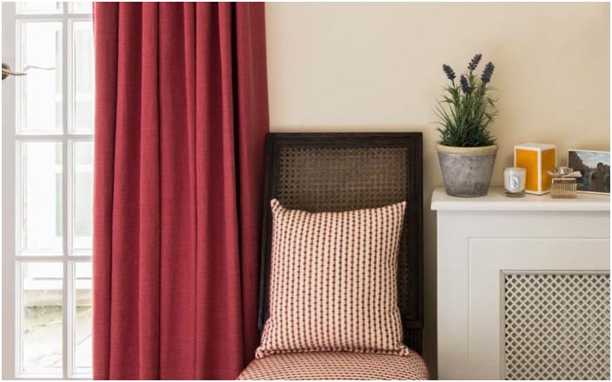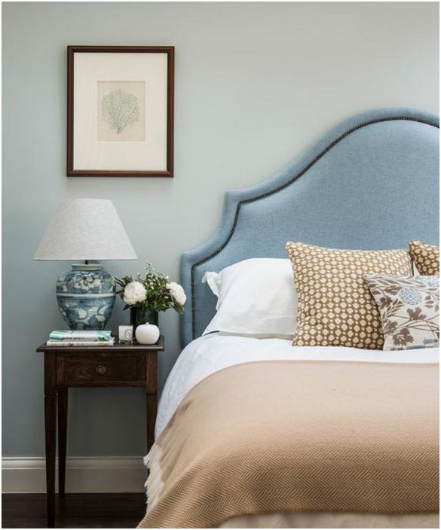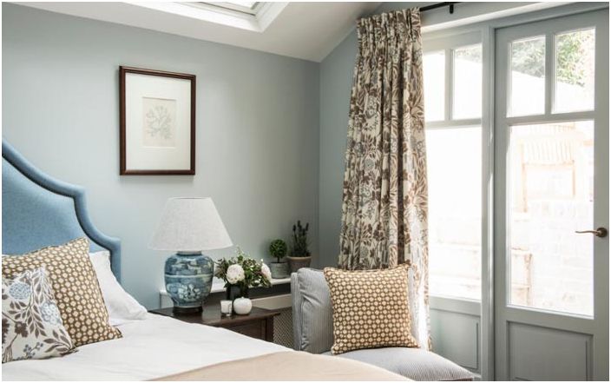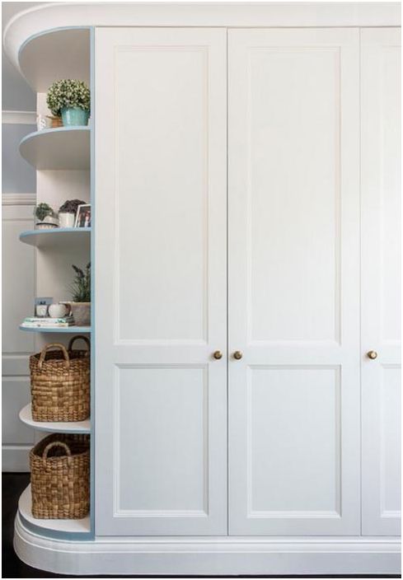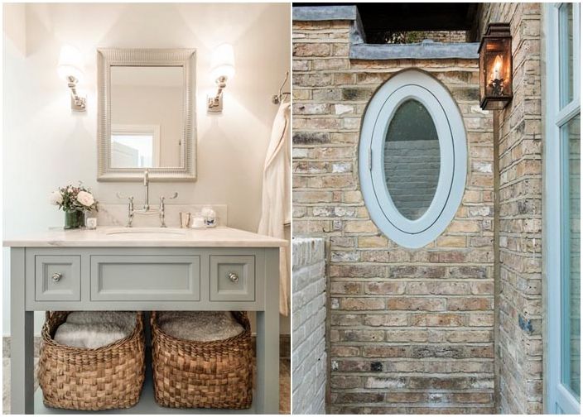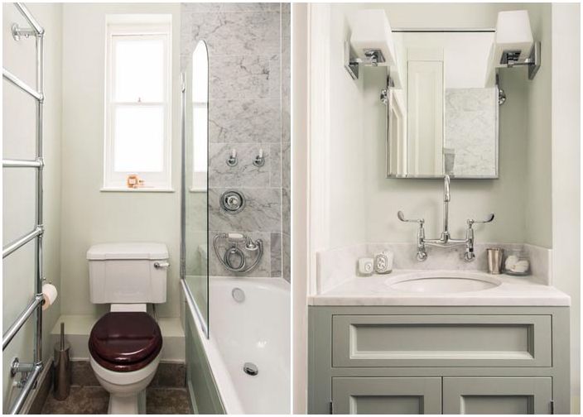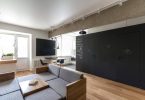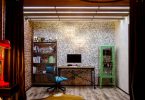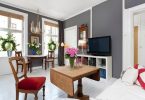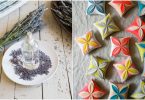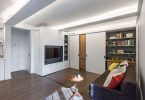How to turn a basement into a spacious and bright Victorian apartment
Designer Lisette Wooth remodeled a ground floor apartment in south London that was actually a basement. She tried to make it more spacious, lighter and more comfortable. And she did it for quite reasonable money thanks to design tricks.
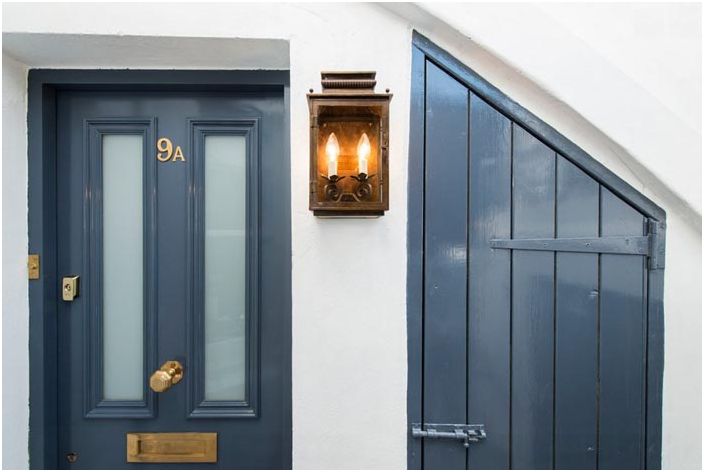
entrance to the house
The designer has expanded the area with a backyard, and now the apartment has a bedroom and a bathroom. Then she took up the decoration of the room, using expensive fabrics and quality materials. She even managed to save money by using design tricks and recycled materials. The main goal of the designer was to get rid of dampness, darkness and expand the area. Now the apartment has acquired a rustic chic, has become cozy and bright.
Owner: working woman
Area: 2 bedrooms, 2 bathrooms
Location: Fulham, South London
Designer: Lisette Voûte Designs
Living room
When Wuth first appeared in the house, beige prevailed in the interior, she wanted to add colors, make the decor cheerful and warm, but so that the room was light. For wall decoration, she chooses a light green color with a bluish-gray tint that appears here and there. Woot kept the wood paneling in the rooms and added similar ones in the hallway, but painted them white. This technique made the room brighter and visually taller. She also painted the fireplace white and installed a large limestone slab to replace the broken black tiles. Everything looks much neater now.
The only piece of furniture that the landlady brought to this apartment was a chest of drawers, which she got from her grandmother. Since he looked pale outwardly, Wuth decided to take him to a polishing specialist who put him in order, and now he plays the role of a coffee table.
Comfortable corner by the window
Woot arranged a seating area by the window in the living room, here she put a table and chairs, and it turned out to be a cozy corner where the owner of the apartment can dine. The seat rises at the bench and you can store the necessary things inside.
The door to the kitchen
If earlier it was possible to enter the kitchen only along the corridor, now it is separated from the living room by double doors. It’s much more convenient this way, and now the light from the living room enters the kitchen. The doors to the kitchen are sliding, as ordinary doors would take up more space. To save space and personalize the room, Woot bought an inexpensive sofa and changed the upholstery using corduroy. Floral cushions complete a modern, rustic look.
Nice used chest of drawers
Most of the money went to construction workers and quality materials, but Wut and the landlady saved a lot. The designer, for example, found a used chest of drawers, varnished it, and now it fits perfectly into the interior of the living room..
closed radiator
Woot installed a special grill near the radiator, which performs two functions: it covers the ugly battery and plays the role of a table, with a table top width of 45 cm.There is enough space on the table to put lamps and other items.
Bright kitchen
The kitchen was very old and tasteless. The designer decided to keep the furniture, but had to repaint it. Now everything looks different. The furniture handles and faucet are nickel, while the backsplash and top are in Carrara marble..
Bedroom interior
The cozy bedroom is dominated by warm soft raspberry and coral shades. The antique chest of drawers is another purchase by Woot, which cost her £ 80. She bought it online and didn’t need any restoration work..
Combining different fabrics
Large French windows provide maximum access to natural light in the bedroom. The chair by the window is exactly the same as in the dining area. The fact is that Woot bought two more chairs – one in the bedroom and the other in the hallway. If guests come to the hostess, she will be able to seat them. Plain fabric is cheaper than patterned fabric, so it was chosen for curtains, and patterns are present on pillows and upholstery of chairs.
Original bed and bedside table
In this bedroom, the designer has combined a homemade headboard and a daybed. The headboard is upholstered in soft woolen fabric and trimmed with copper nails. Woot bought a bedside table, the experts varnished it, so it now looks like an antique.
Bright master bedroom
The master bedroom has been expanded with a side wall. The dormers, which are above the bed, are reflected in the mirror on the opposite wall, thereby making the room much brighter. The windows have blackout flaps that are remotely adjustable, so there is no need to step on the bed to close or open them.
Bedroom
French windows open onto the backyard garden, so there is plenty of natural light in the room. All doors and handles in the apartment have been replaced with prettier designs and brass accessories. This not only gave a sense of quality, but also allowed the apartment to acquire a new pretty image..
Wardrobe in the bedroom
In the bedroom, the hostess installed a wardrobe from floor to ceiling, in addition, they added curly shelves on the side. The wardrobe has changed its appearance, it is no longer dark in color, it looks welcoming and adds coziness.
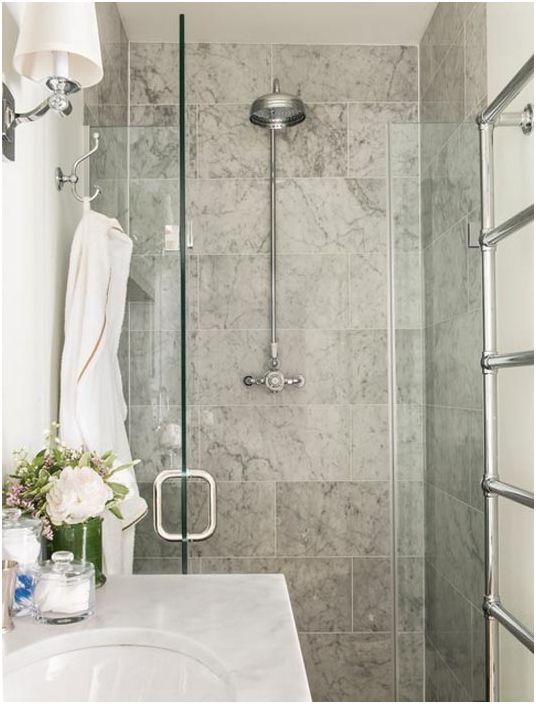
Hostess bathroom
The hostess’s bedroom and shower room were organized already taking into account the expansion of the apartment’s area. In the shower, the walls and floor were trimmed with Carrara marble, as in the kitchen, to add luxury. It is a very light and easy-to-use stone.
Hostess bathroom
In the bathroom of the hostess, Wuth installed a vanity table with a marble top and a built-in washbasin. She also selected a quality mixer and valves. Oval bathroom window adds charm.
Guest bathroom
The second bathroom can be accessed from the hallway. It had a washstand on a pedestal, which was inconvenient since there was no place to store things. Woot has installed a built-in cabinet under the washbasin, and opposite a narrow pencil case, the reflection of which can be seen in the mirror. The room now has enough storage space. A shower is installed above the bathroom, the walls are decorated with marble, and the plumbing is identical to that in the bathroom of the owner of the apartment..
However, what’s a basement if the designers manage to make an amazing home even from a public toilet?.

