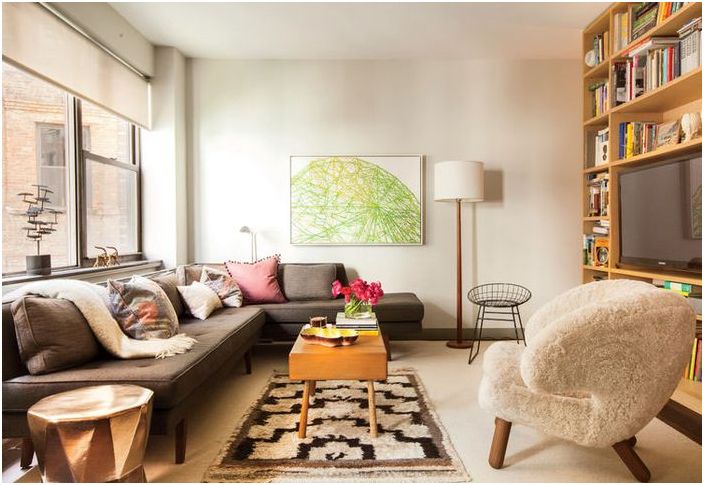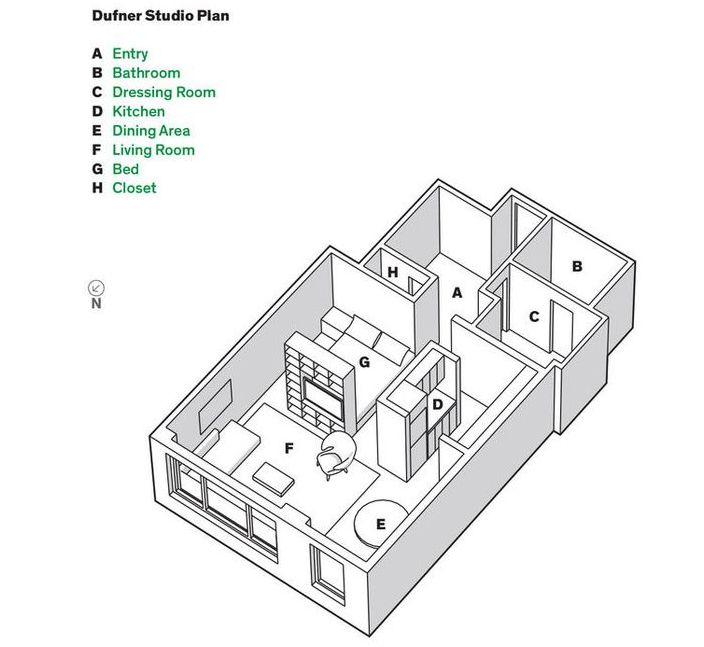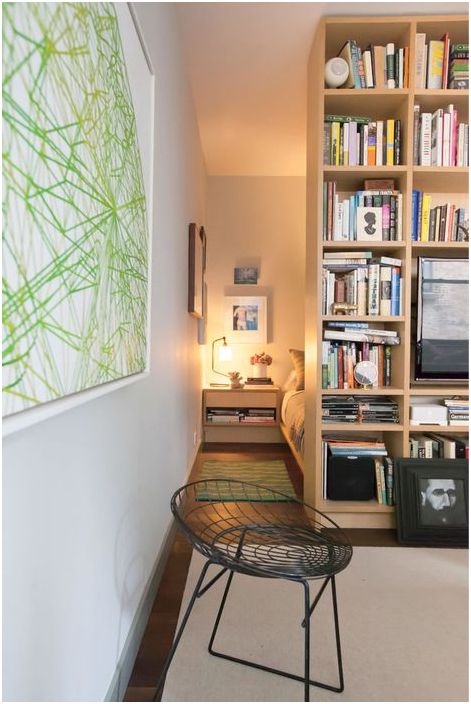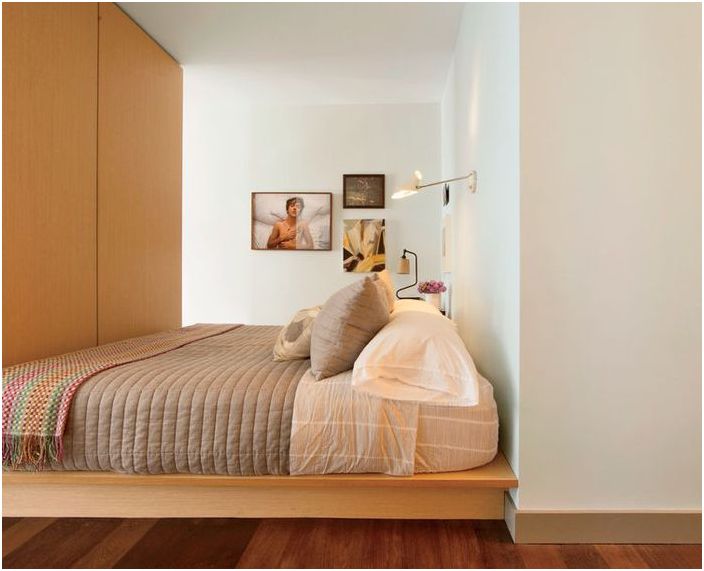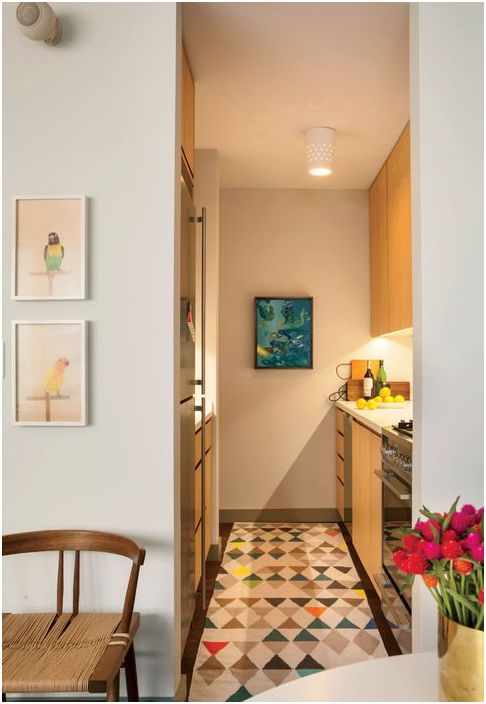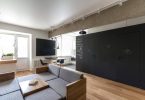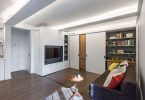Small size 48 square meters
How to hide a sleeping place in a one-bedroom apartment and make an apartment extremely functional if its area is limited? It turns out that it is possible to zone an apartment in such a way that there will be room for a full dressing room, a cozy dining room, a spacious living room and a large library..
the freedom of action
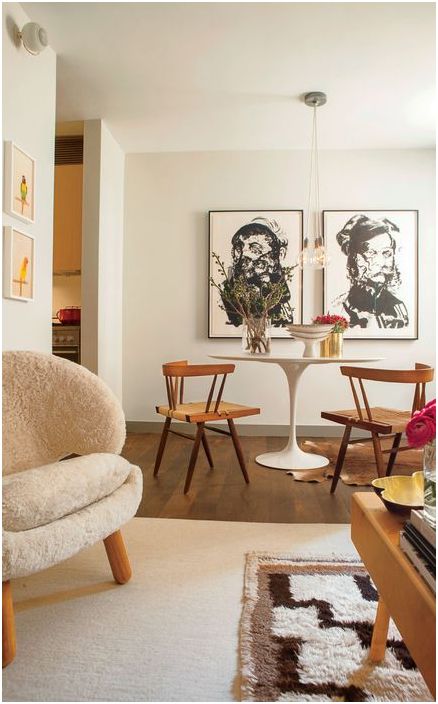
The architect designed the one-room apartment in a retro style
The small size, which will be discussed today, is located in New York, and its area does not exceed 48 square meters. It was not possible to change its layout, and the budget for this was limited. Therefore, they managed, as they say, with little blood. It was designed by architect Greg Dufner. He loves laconic solutions and is not afraid to work with small spaces. Therefore, he took up this project with great pleasure..
The owners of the apartment gave him complete freedom of action, and did not regret it. Greg has managed to transform an uncomfortable dark small space into a light and very stylish space. How did he manage it?
Disadvantages to advantages
Layout of a small apartment
The first drawback of the apartment is only one window, which is located in the living room. They decided to compensate for it with a light color scheme of walls and furniture. For balance, a few woody notes were added to the interior. The standard curtains were abandoned, which made it possible to fill the living room, dining room and even kitchen areas with natural light..
The second drawback that the architect coped with was the inconvenient layout. The apartment has an elongated shape, all its rooms are huddled as if pressed against one another. The corridor, toilet, bathroom and utility room are very close together. From a small room located by the bathroom, they decided to make a dressing room, since it was completely unsuitable for the role of a bedroom due to its small size.
Small apartment interior
The third aspect that could not escape our attention is successful zoning. Here Greg Dufner showed all his ingenuity. He separated the bedroom from the living room with a tall bookcase. This piece of furniture serves as a library and serves as an excellent partition, behind which the seating area is completely hidden..
Bedroom area
Walk-through kitchen
The kitchen in this apartment is very tiny, moreover, it is also a walk-through. At first glance, this may seem like a huge disadvantage. But the architect managed to fill a small space with light, and due to the fact that there are no doors and there are two exits, the kitchen became brighter.
The furniture facades are made of light wood. They were made to order, especially for a tiny space. It turned out to be easier and cheaper to do than to find and buy a suitable set in furniture stores.
For the visual struggle for square meters, the architect used one trick in the kitchen – he laid a rug with a dynamic and bright pattern on the floor. It takes attention and makes the interior of a small kitchen interesting..
Walk-through kitchen interior
By the way, if there is a desire to update the interior of the kitchen, but the budget is limited, then you can familiarize yourself with practical tips for economical repairs. They will definitely help you calculate the funds correctly..

