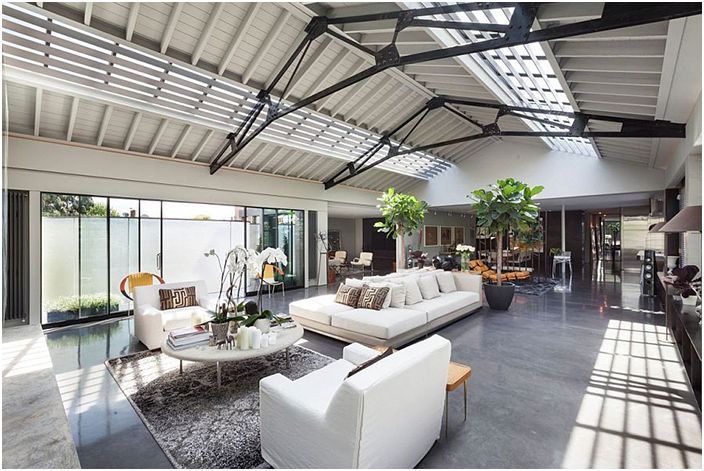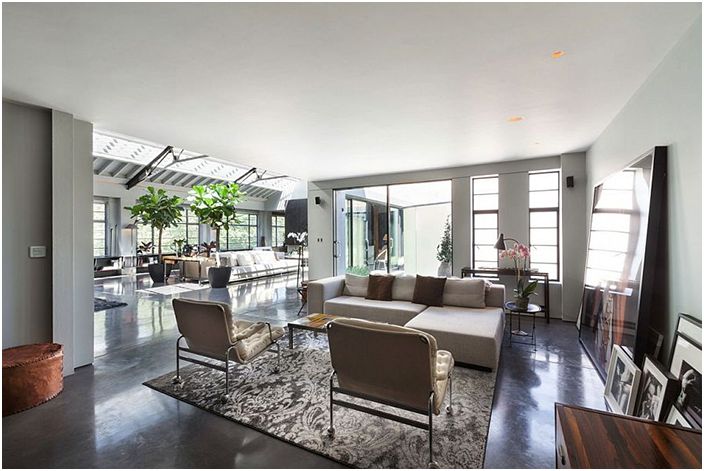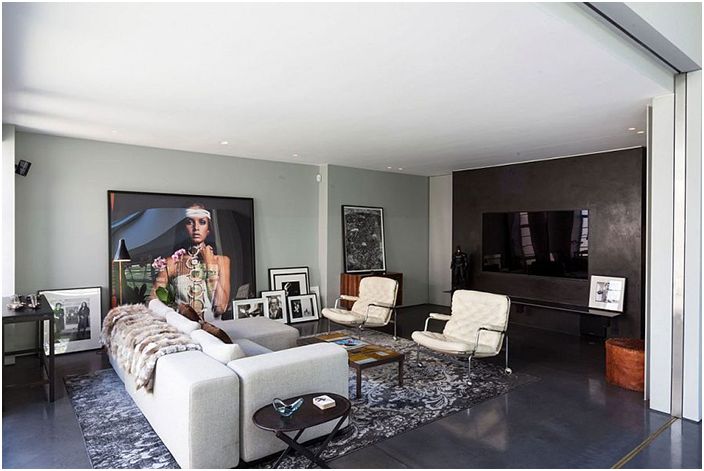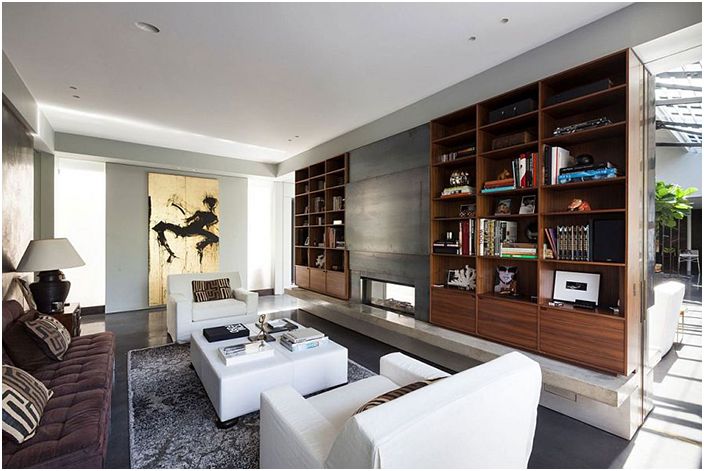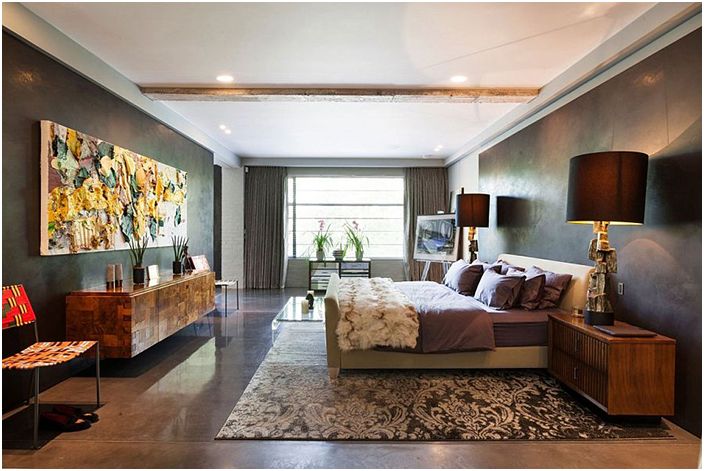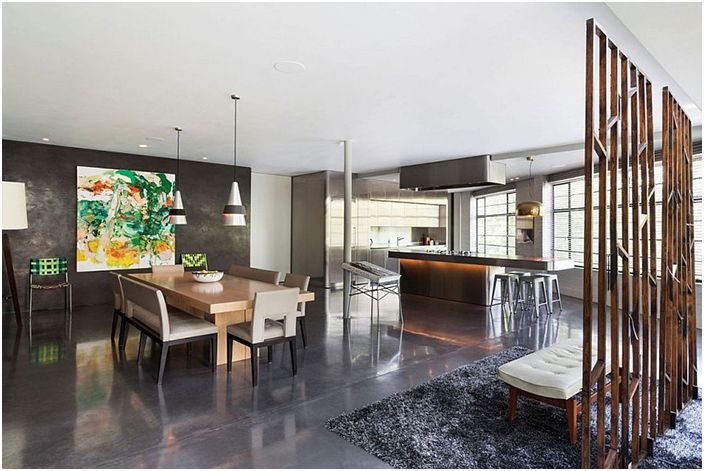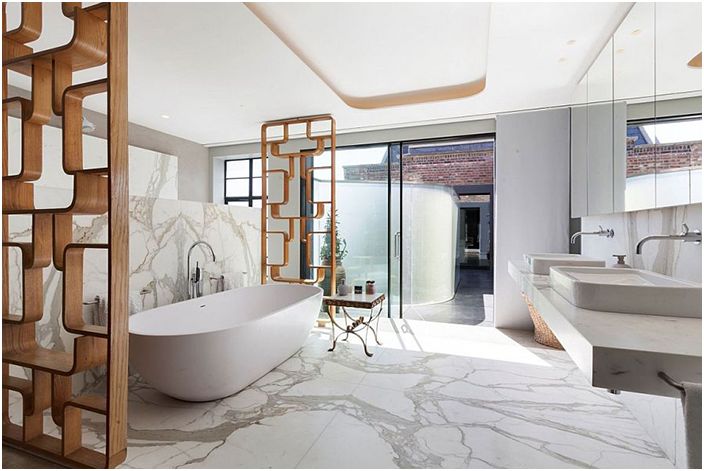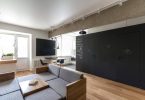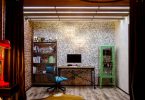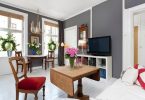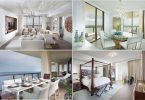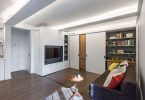Magical transformations: a dream apartment from a warehouse
An amazing apartment in London, which combines love for antiques, fashion and interior design, received its original name «Mascot». It’s hard to believe that it is located in a former warehouse..
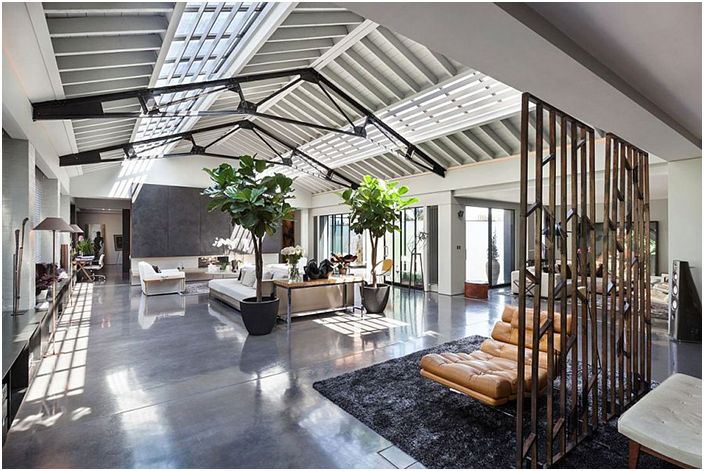
Living area with high ceilings
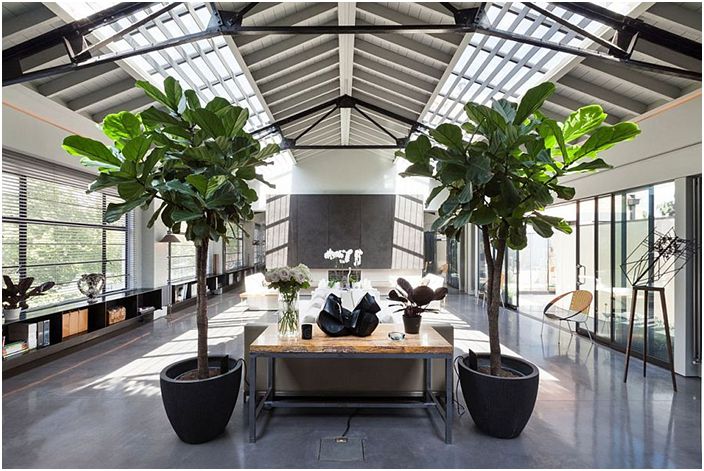
Living room
Situated on the top floor, this luxury penthouse has combined loft-style living with beautiful decorative elements, modern details and has become one of the most original homes in London. Its area is 464 square meters. The authors of the project are specialists from Gumuchdjian Architects.
Rest zone
TV in the recreation area
The combination of the past and the present has resulted in a beautiful open-plan apartment with high ceilings and industrial touches. And all this is not devoid of modern elegance..
home library
Bedroom
Sunshine transforms an industrial-style apartment into a welcoming and elegant home with a unique London charm. Luxurious decor, beautiful paintings, various textures of steel, glass and stone – everything attracts attention and does not let go for a minute.
Dining room and kitchen
Bathroom
A modern kitchen equipped with the latest technical innovations, a pleasant dining room visually combined with the living area. A gallery-style corridor leads to the master bedroom. There are three additional bedrooms and bathrooms that can accommodate a large family. In addition, the apartment has its own terrace overlooking the park. Now the apartment is rented, the price is amazing – 10 thousand pounds per week.

