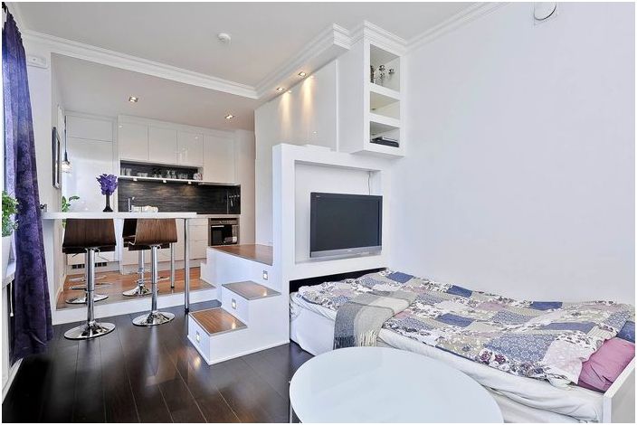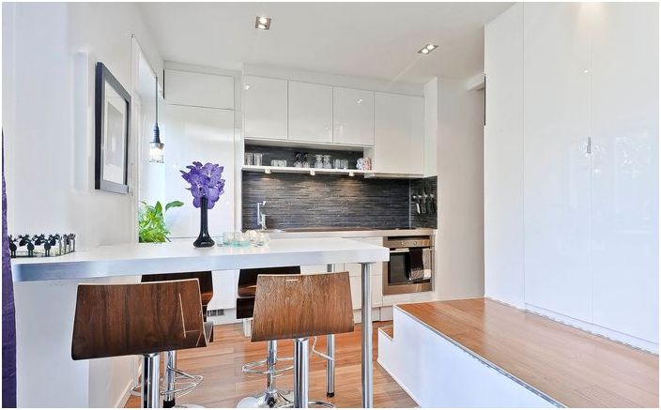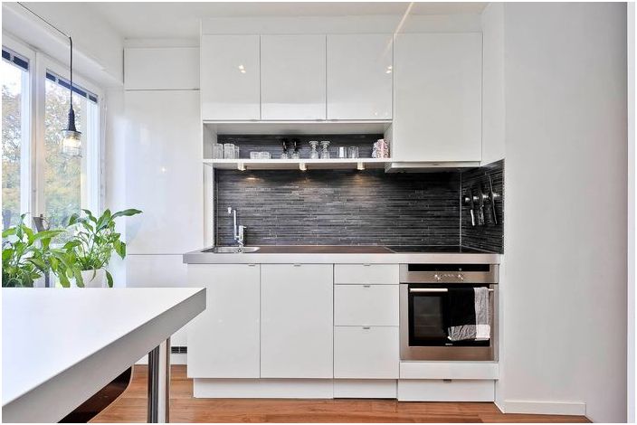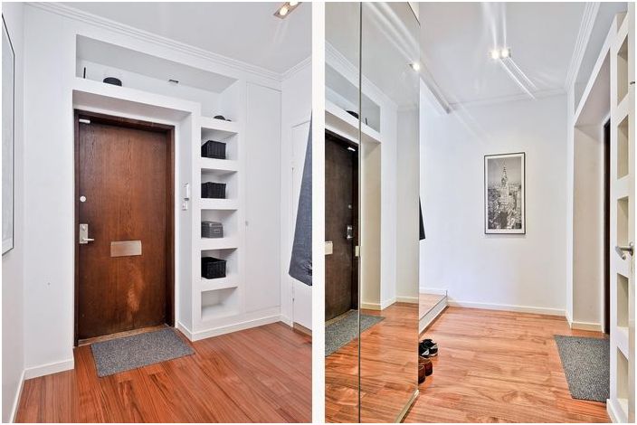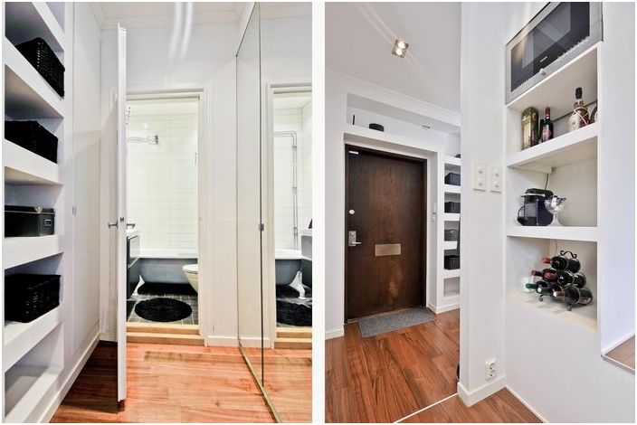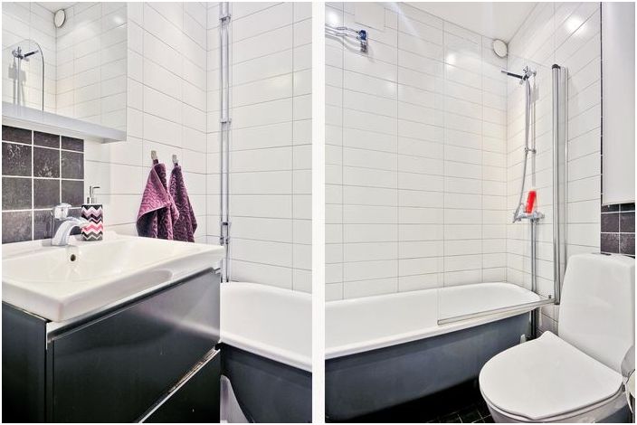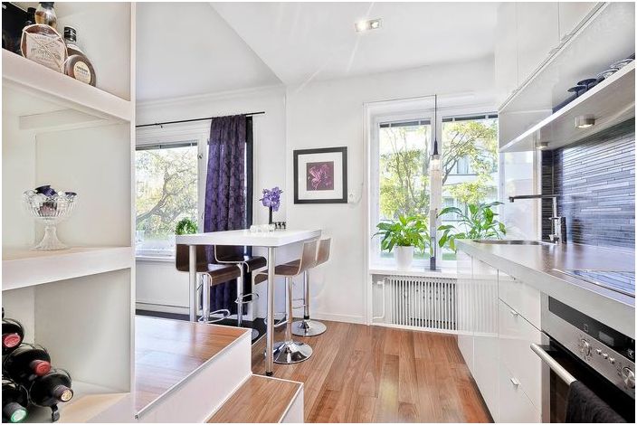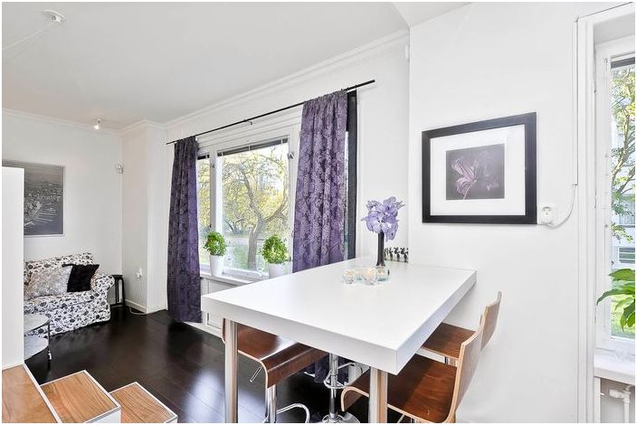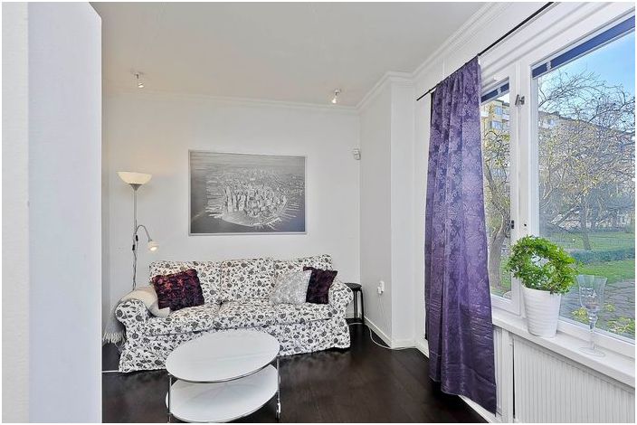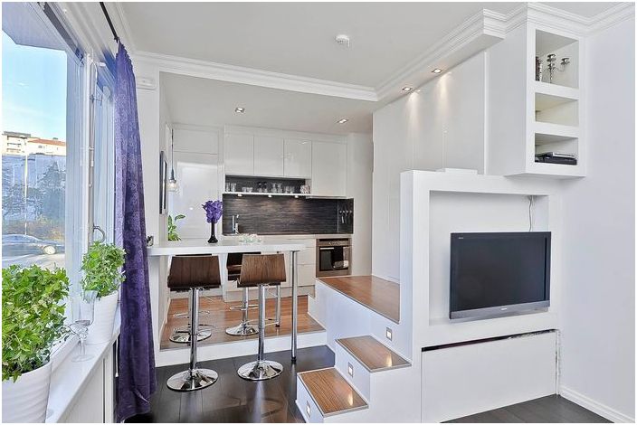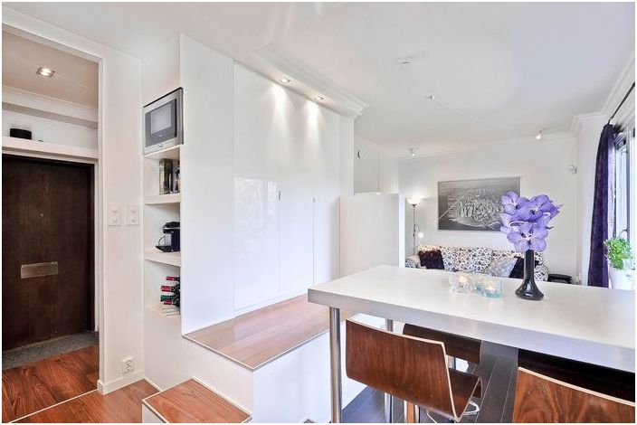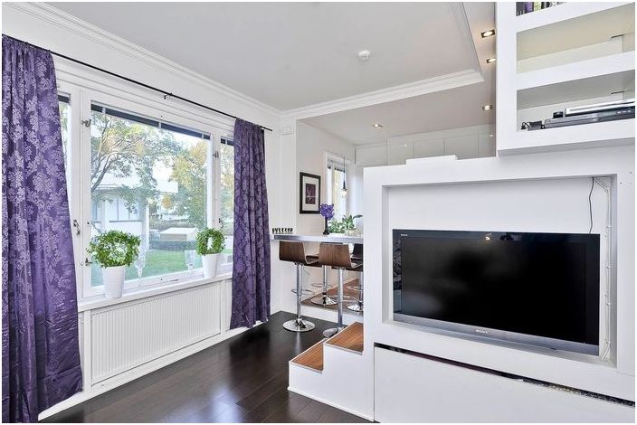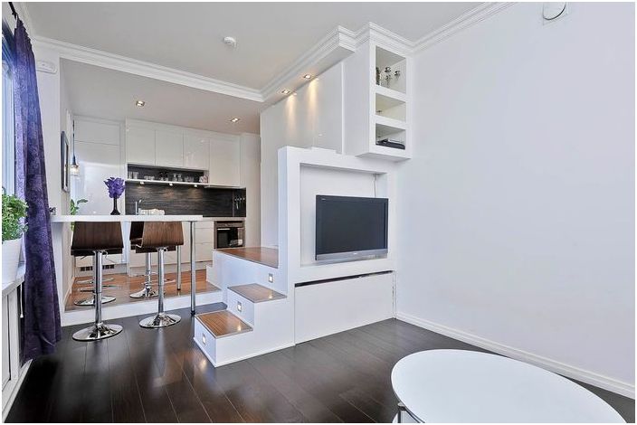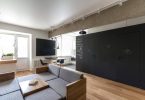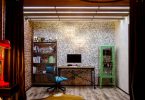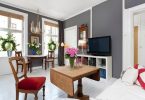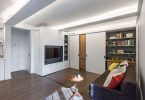Small size with smart design
The interior of a tiny apartment should be as laconic, stylish and practical as possible. How to correctly divide the space into functional zones, but at the same time avoid feeling crowded? To answer these questions, we decided to consider a real example – apartments, the area of which does not exceed 30 square meters.
Free layout
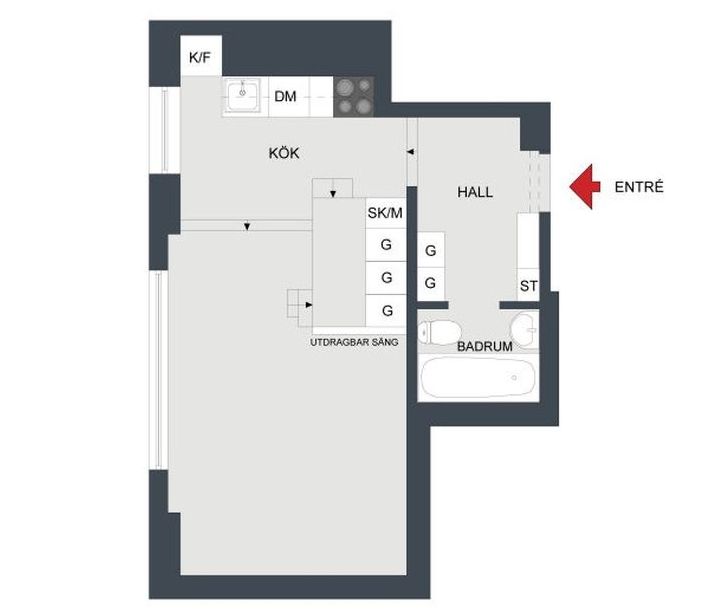
Layout of the apartment, 30 square meters
The first advantage of this small size was its layout. In fact, this is one rectangular room without walls and partitions. There is practically no entrance hall, the kitchen is combined with the rest of the space, and the bathroom is very tiny. Despite the small area, the apartment was successfully zoned.
Successful zoning in a small size
To divide the space and visually isolate one area from another, we used small plasterboard partitions, different colors of the flooring and a small podium in the kitchen area.
Kitchen interior in a small apartment
Small hallway interior
Small hallway interior
Small bathroom interior
Working with color
Small interior
An important role in the design of a small size is played by colors. Here it is standard for small spaces. But white was harmoniously diluted with blotches of spring shades – lilac on the curtains and green, which are present on indoor plants. To balance and balance the space, the flooring for the living area was chosen in a warm, dark shade, while in the kitchen and hallway they preferred light floors..
Dining area
Living area
Gloss and backlight
Spot lighting around the entire ceiling
The interior has a sufficient number of glossy surfaces that work to visually enhance the light. As far as lighting is concerned, a panoramic window with a beautiful spring view has become a real treasure in this apartment. It allowed to fill the room with natural light, which is extremely important for a small space. In addition, small spotlights were installed around the perimeter of the entire ceiling. Thanks to this, different lighting scenarios can be created at different times of the day..
Glossy doors near the wardrobe
Large panoramic window
Maximum functionality
Where were all the things placed and where did they hide the sleeping place? This apartment is full of surprises and original solutions. For example, there is a comfortable seating area near the dining area. In fact, there is a sleeping place under it, which, if necessary, is convenient to roll out and roll back. There is also an almost invisible wardrobe, where the entire wardrobe is perfectly located. In addition, the apartment has built-in shelves and hidden lockers, which helped bring order to the apartment..
Laconic interior of a small size
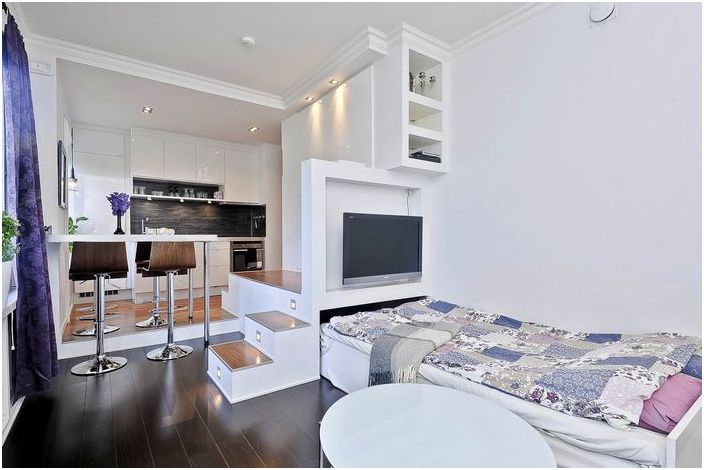
Rolls out of the lift from under the podium
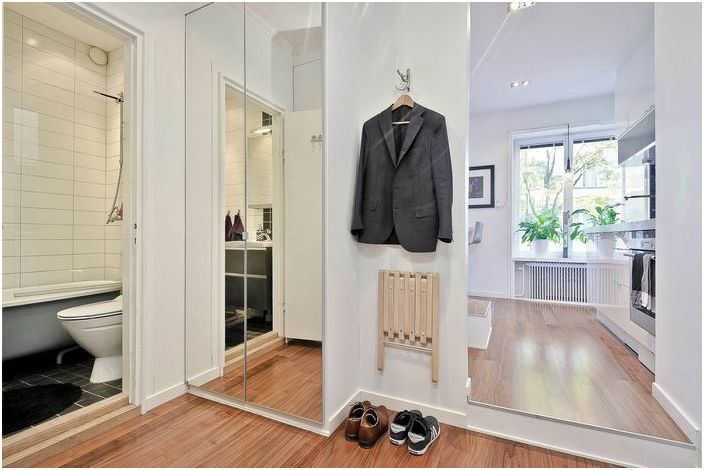
Mirrored doors in the hallway
It was possible to make this interior laconic and functional thanks to intelligent storage systems. We found 17 more great inventions that will help you save space and forget about the clutter forever..

