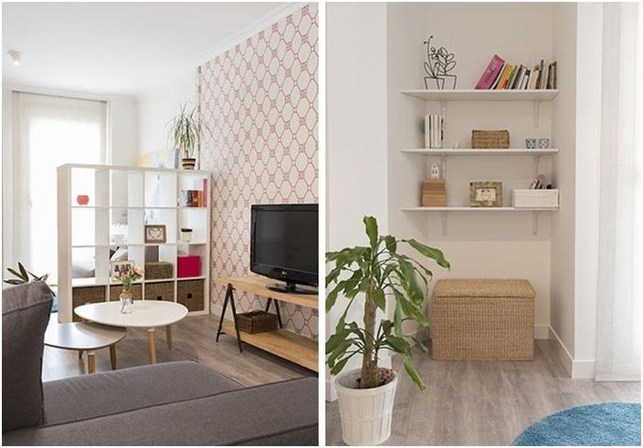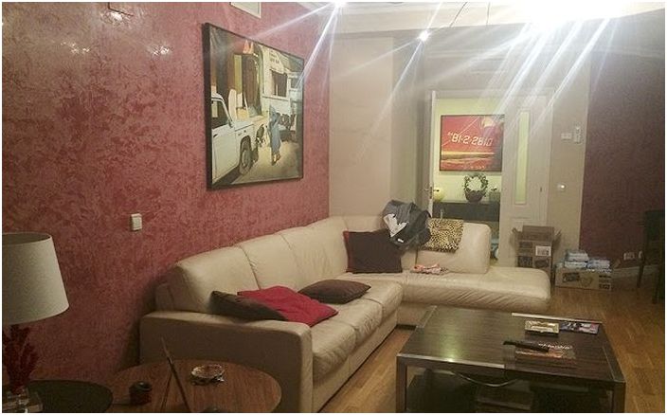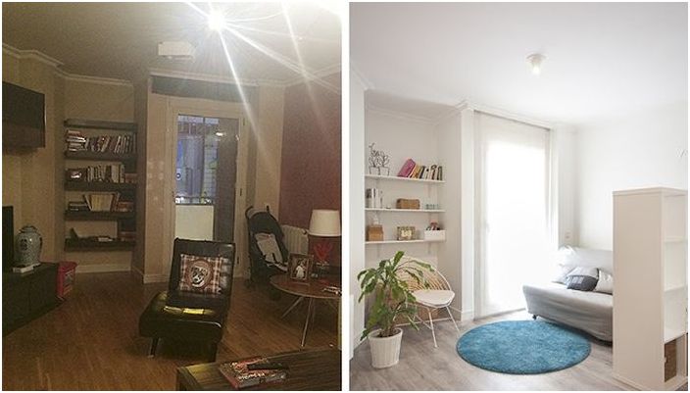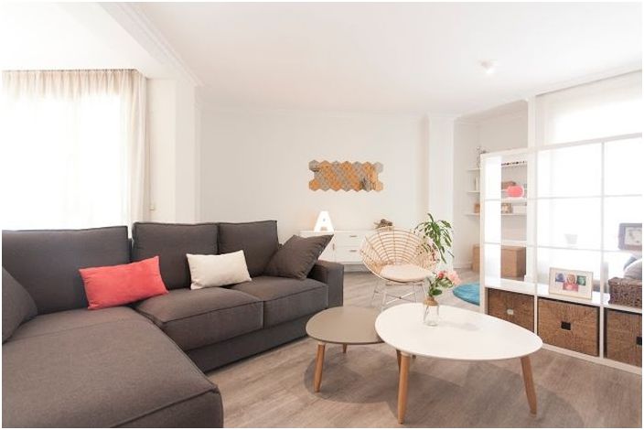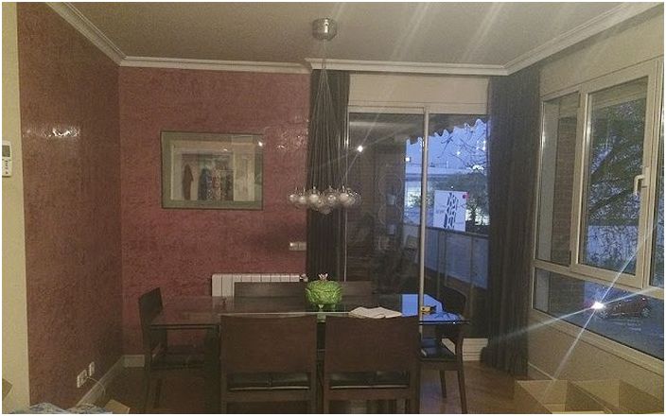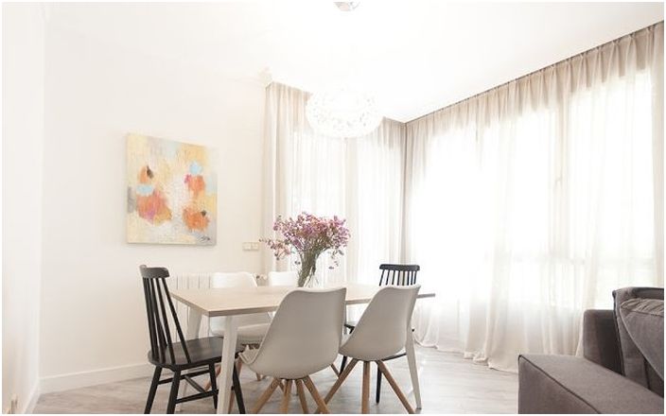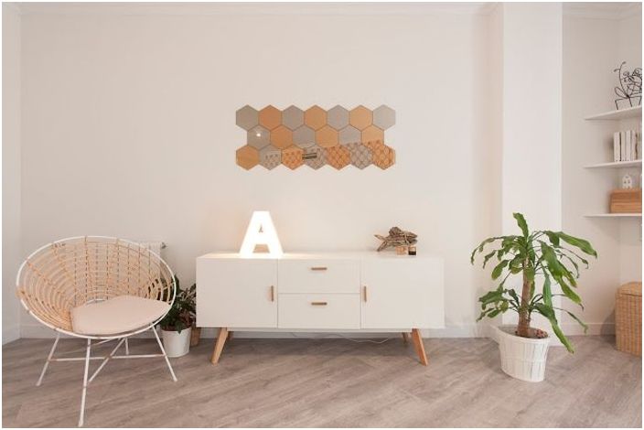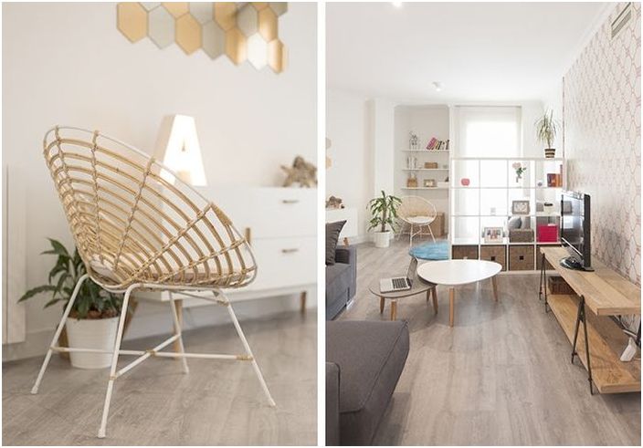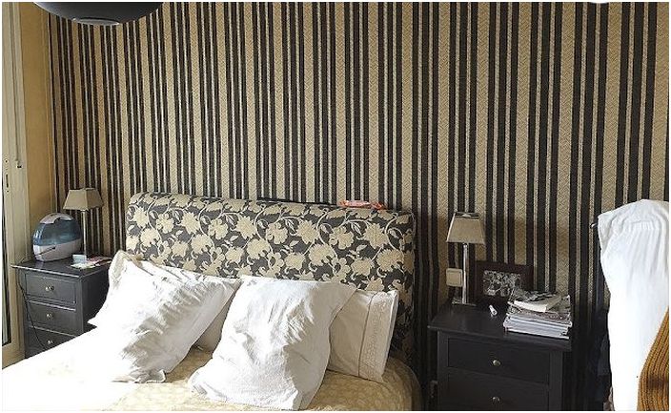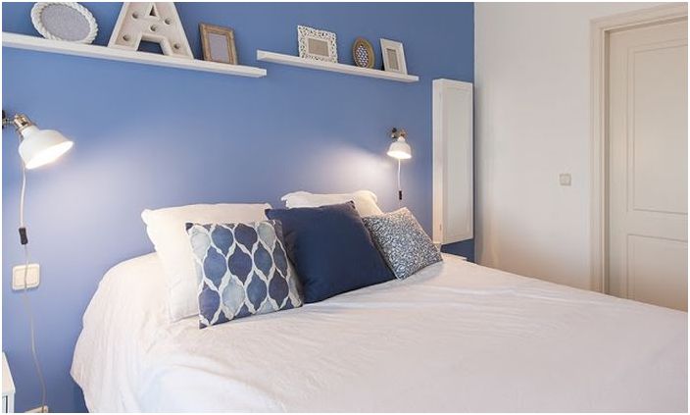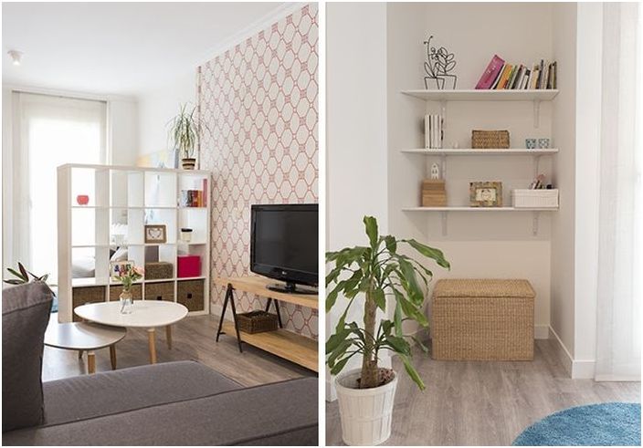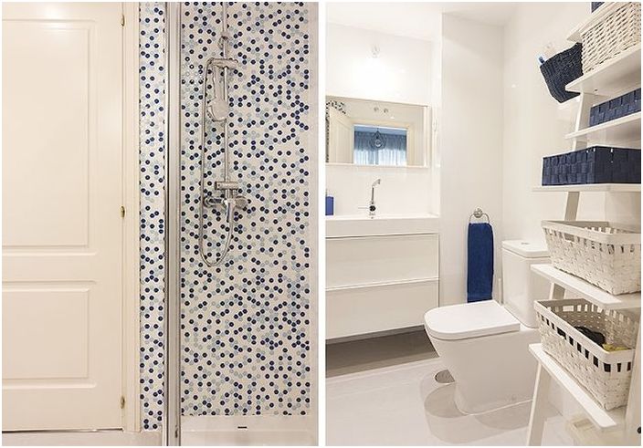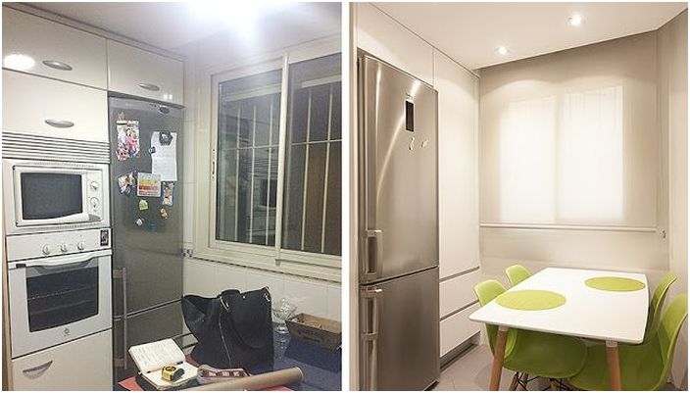A cool transformation of a small apartment
Can a budget renovation make an interior stylish? How to do without the help of a designer when designing your own home? And what needs to be done to transform a small apartment? It turns out that the path to the ideal environment is not that long, and it consists of 5 steps. A young mother from Madrid managed to pass them all, who decorated the interior on her own, and did it very skillfully. So what are these steps?
1. Change the color scheme
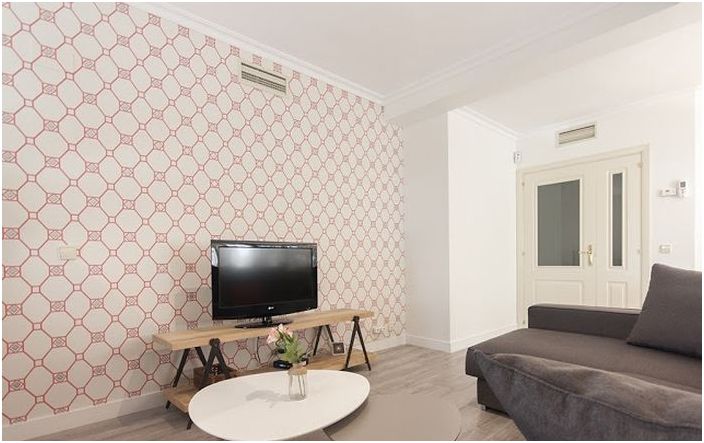
Interior of an apartment in Madrid
The girl bought this apartment with decoration and furniture, but the furnishings did not correspond to the hostess’s ideas about the ideal interior. Interior items were bulky and the walls were covered with dark wallpaper. This design had a depressing effect on the owner of the apartment, which is why she decided to make repairs.
Apartment before renovation
First of all, it was decided to radically change the color scheme in all rooms. Since the apartment does not have a large area, white has become the leading color scheme. It was diluted with small splashes of pink, copper, gray and beige. After changing the color of the apartment, the interior has changed significantly.
Before and after
2. Harmoniously zone the space
Stylish interior in Scandinavian style
Unsuccessful zoning was another unpleasant detailed that haunted the landlady. Therefore, she divided the entire apartment into specific zones. This is how a spacious living room, a secluded reading area with a small home library and a cozy dining room appeared. The girl used furniture and decor items as zoning elements (a rug in the reading area and a picture in the dining area).
Dining area before renovation
Dining area after renovation
3. Give up bulky furniture
Laconic Scandinavian-style furniture
The next step that Anna (this is the name of the owner of this apartment) took was to get rid of the bulky dark furniture that only cluttered the interior. The girl decided to replace her with laconic items in the Scandinavian style. They harmoniously decorated the space.
Light and laconic furniture
Bedroom interior before renovation
Bedroom interior after renovation
4. Engage storage niches and walls
Despite the minimalistic design, Anna has well thought out the storage systems and used for this those places that are often overlooked. For example, in the apartment there is a niche where the girl put a wicker box with things, and placed spacious shelves on the wall. Between the living room and the reading area, there is a rack, which also stores things in wicker boxes. Even in a small bathroom, Anna put a shelf with baskets.
Rational use of space in a small apartment
Small combined bathroom
5. Make the interior light
To create a light atmosphere in the interior, the girl hung air curtains with many folds on the windows. This makes the interior more interesting and allows the light to penetrate gently into the interior. Anna also chose furniture of uncomplicated designs, which in itself looks light and stylishly complements the interior. Fresh notes in the space bring splashes of green in the kitchen, the use of sky blue in the bedroom, pink elements in the nursery and living room.
Kitchen before and after renovation
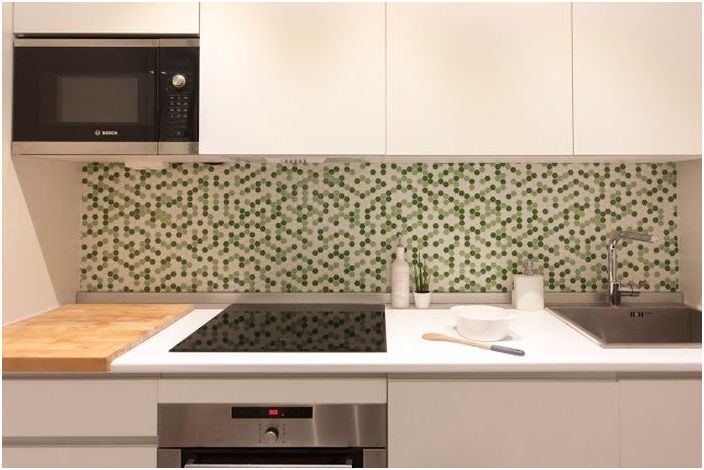
Laconic Scandinavian-style kitchen interior
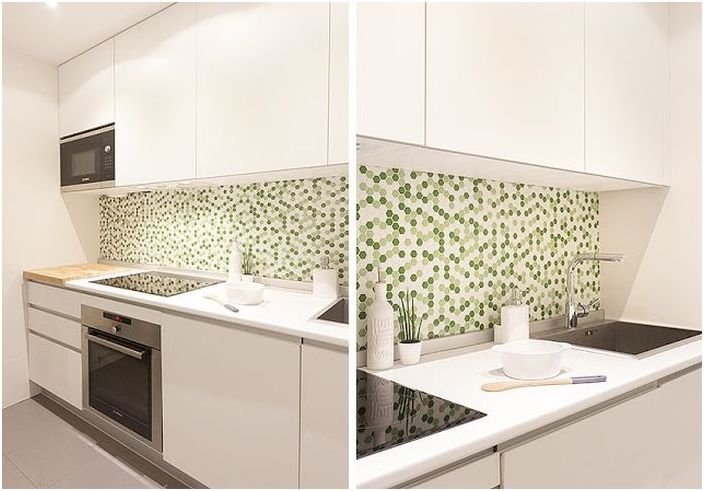
Stylish solution for a small kitchen
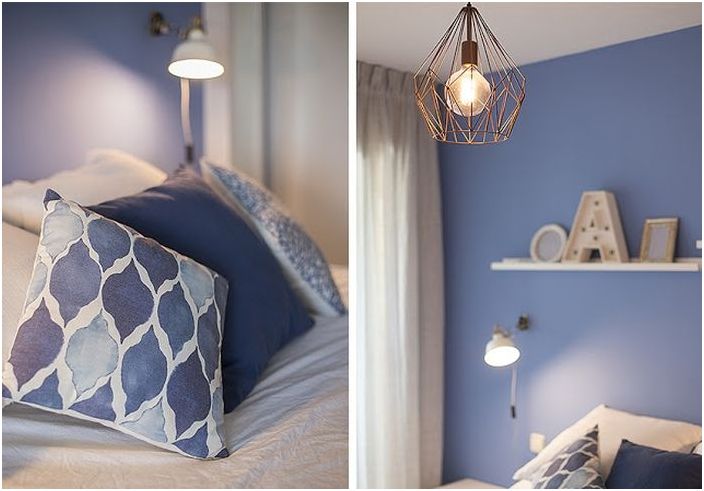
Bedroom interior in detail
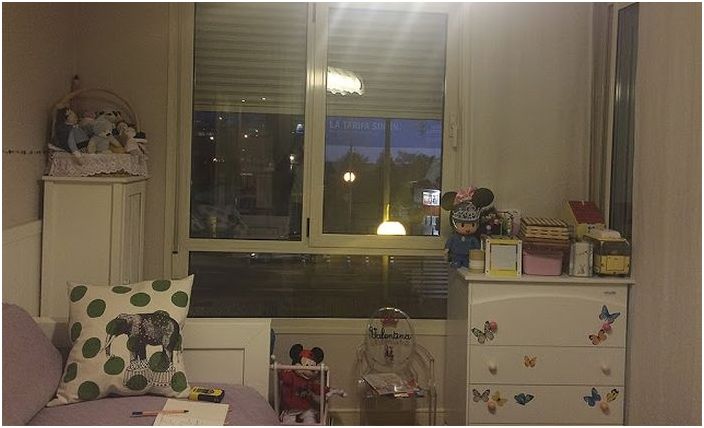
Nursery interior before renovation
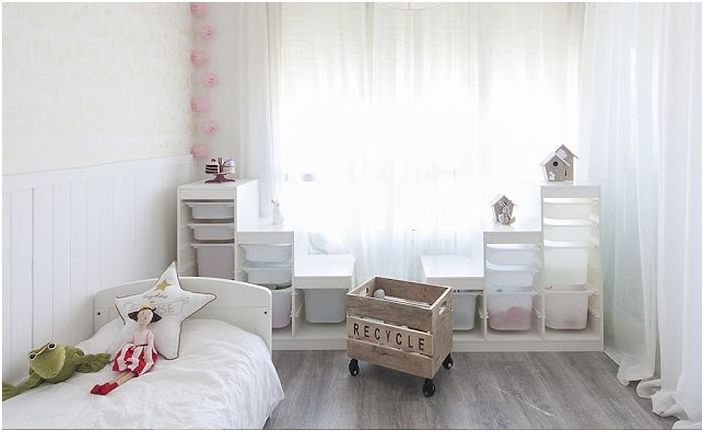
Nursery interior after renovation
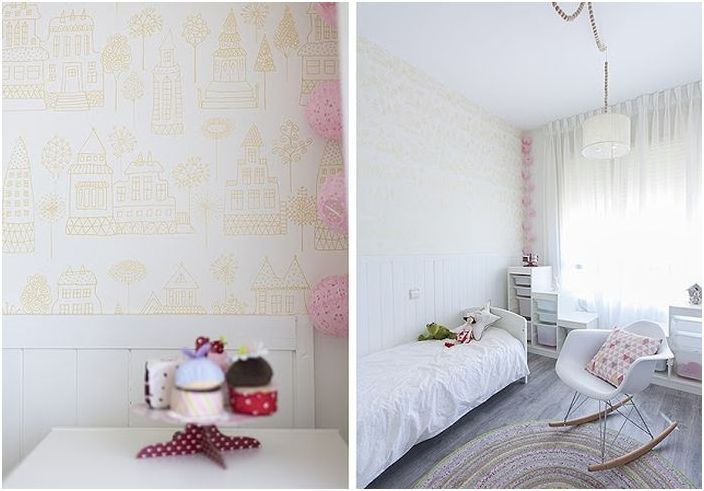
Elements of comfort
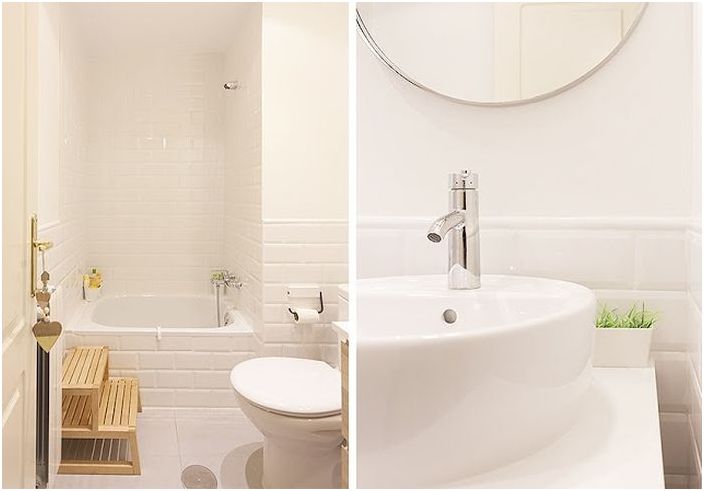
Children’s bathroom
This interior turned out to be very delicate, stylish and comfortable, but the feminine principle is felt in it. There are techniques that will help if you need to find a compromise between women and men in the interior..

