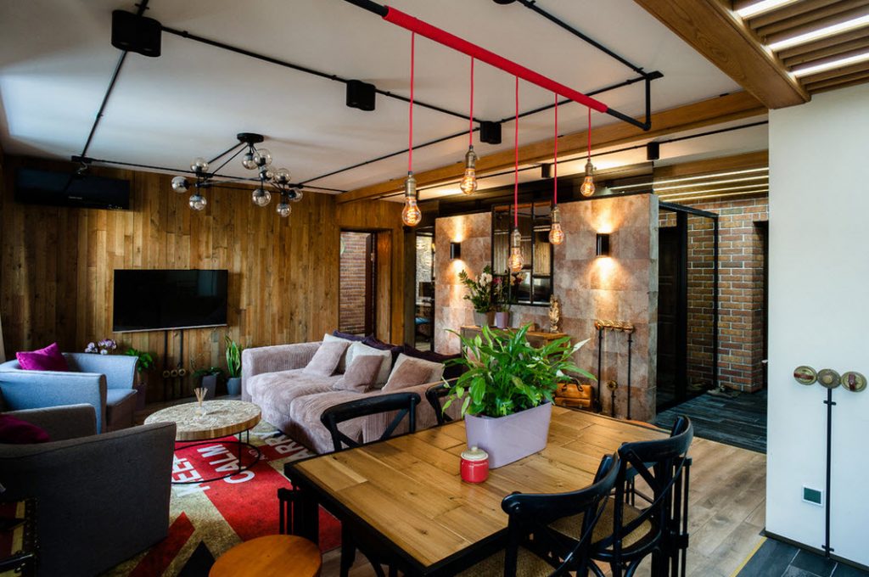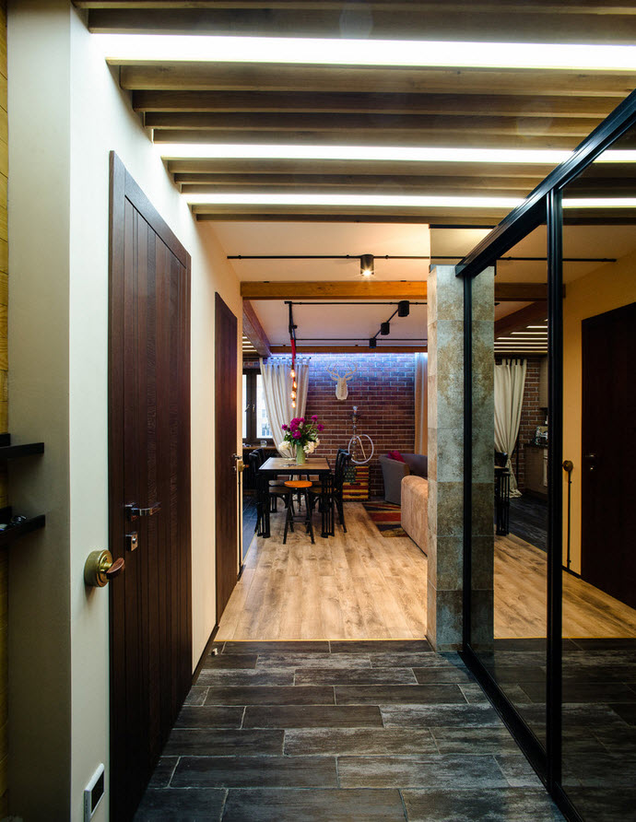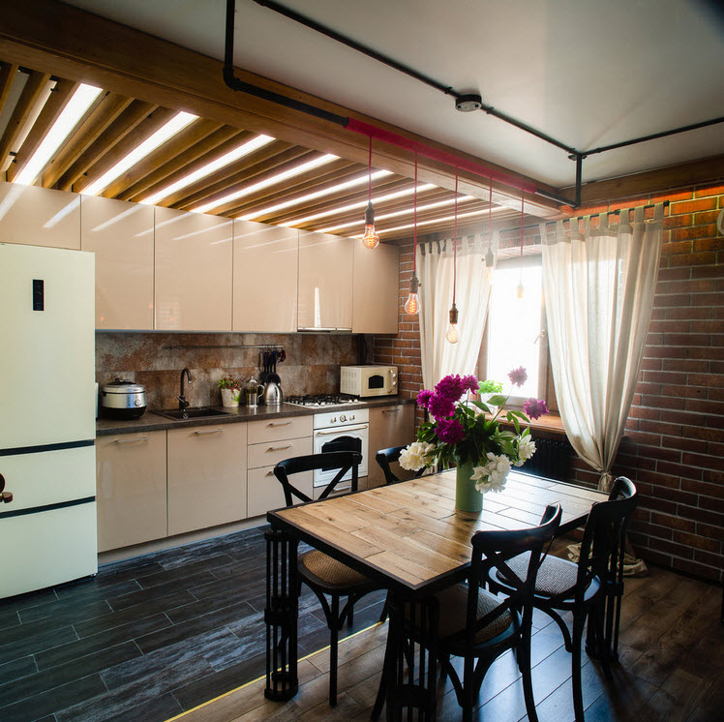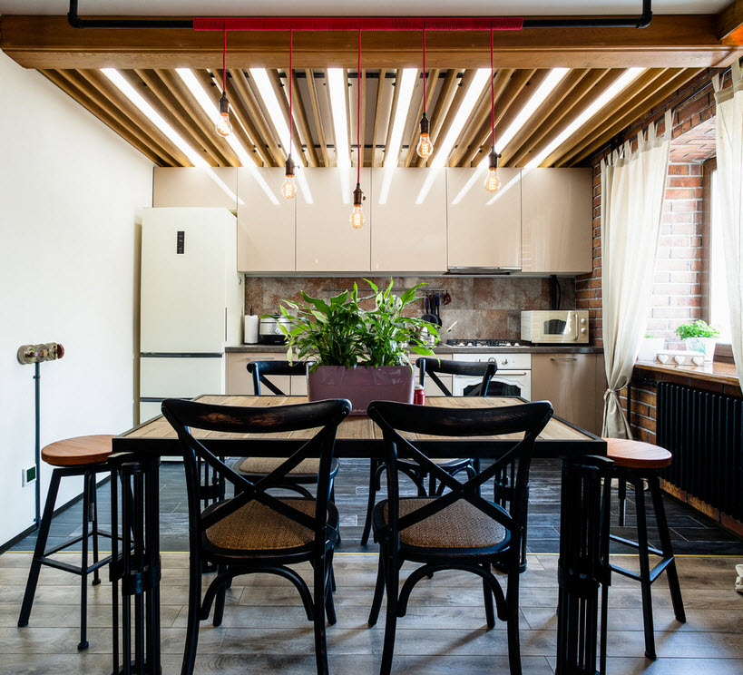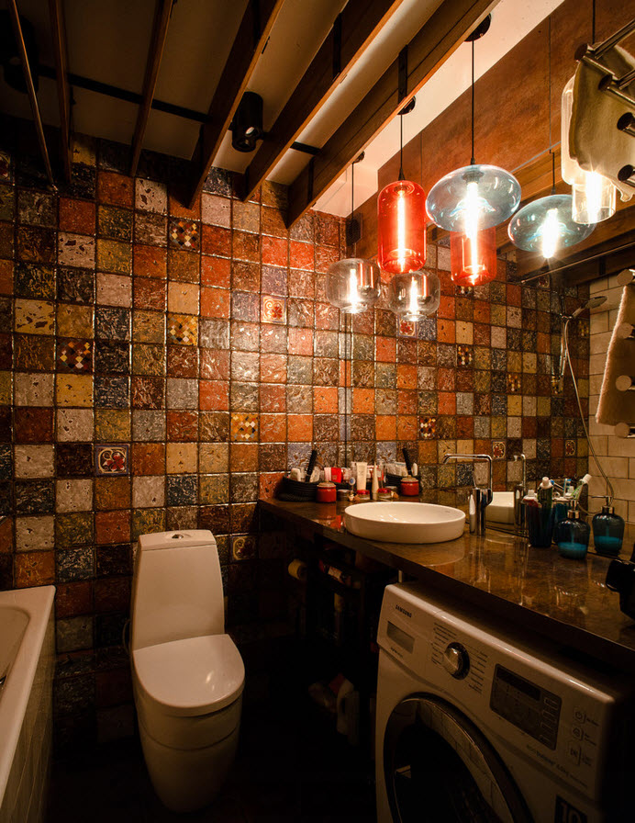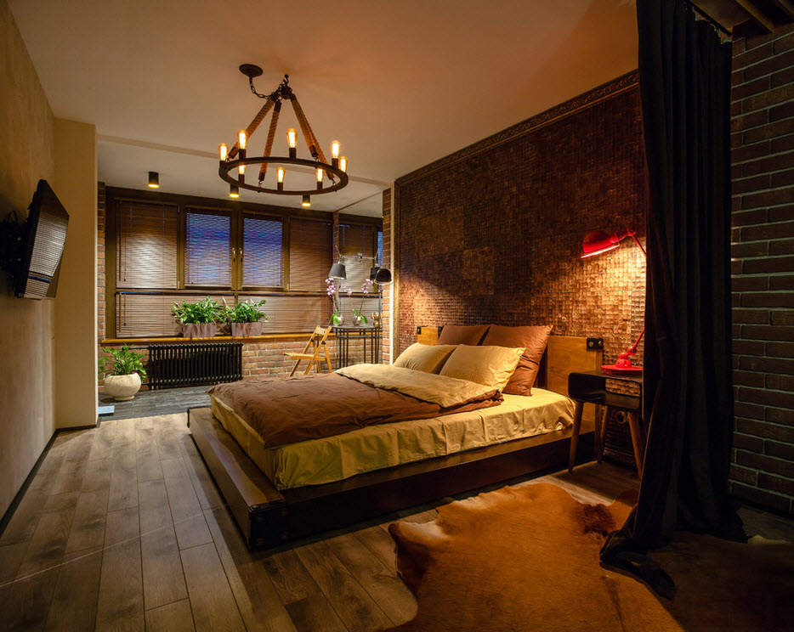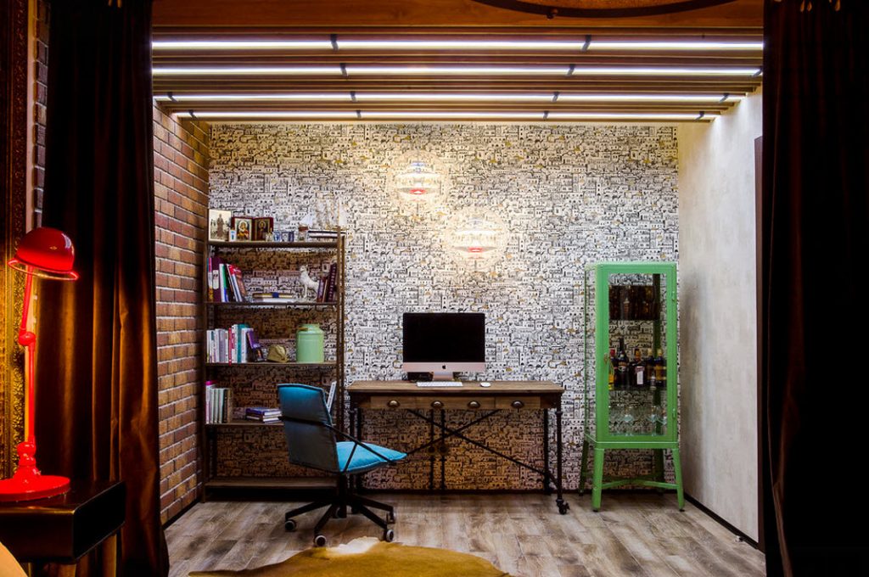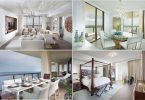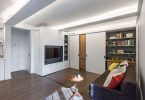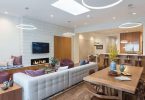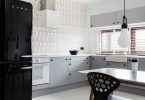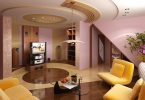The use of industrial aesthetics in the design of residential premises is becoming more and more popular among our compatriots. If initially the loft style was used in former industrial buildings, warehouses, which were sold to private individuals after the closure, nowadays, even within the framework of the most ordinary apartment, it is possible to implement design with elements of a loft style. True, in the case of a standard dwelling in an apartment building, you cannot do without redevelopment. The loft style is famous for its scale – high ceilings, large panoramic windows, spacious rooms without partitions. In an apartment, as a rule, redevelopment affects the combination of the living room, dining room and kitchen areas. Sometimes to these functional segments «joins» hallway. Let’s look at an example of one apartment located in Nizhny Novgorod, as the owners, together with the designer, got out of the situation and equipped a standard loft-style dwelling with elements of modern style.
Living-dining-kitchen in Loft style
Achieving a sense of spaciousness within a standard-sized city apartment isn’t easy, but real. The use of an open plan in the living room, which is both the dining room and the kitchen, allows you to maintain freedom of movement by placing several functional areas in one room. In the resulting space, you can use either one finish option for all segments, or use zoning with finishing materials. For example, as in this case, the kitchen area has its own flooring and individual beams on the ceiling that separate the functional segment from the living area. Such design decisions are dictated, first of all, by the practical side of questions – it is obvious that ceramic or stone tiles on the kitchen floor are much more practical than laminate or parquet.
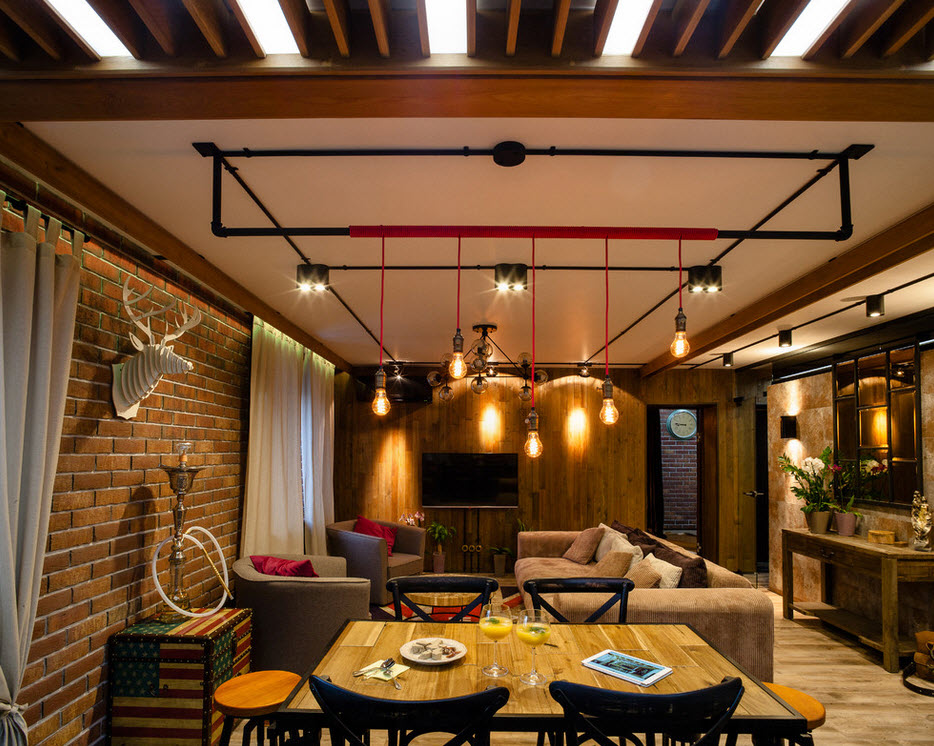
It is difficult to imagine a loft-style room without the use of brickwork as an accent or an option for finishing all the walls. If at the inception of the loft style, the brick walls were inherited by the owners of the converted industrial premises, nowadays brick masonry is created on purpose or the existing surface is treated with special antiseptics and varnishes. The same applies to open communications, which are especially noticeable on the ceilings of premises. Industrial aesthetics stand for showcasing wires and pipes, wire lines, junction boxes and ducting. When decorating a modern loft-style home, open wiring and other engineering systems stand out in a marked contrast against the background of light finishes, giving the interior not only dynamism, but also brutality.
In the kitchen space, all storage systems, household appliances and work surfaces have been successfully placed in a single-row layout of the furniture set. Light beige glossy surfaces of kitchen facades do not attract attention, creating an excellent backdrop for more prominent interior elements – a backsplash, wall and ceiling decoration. Obviously, it is necessary to provide brighter lighting in the working area of the kitchen space – for this, a system of wooden beams was created on the ceiling, in which, like in cells, fluorescent lamps are located.
To maintain a balance between the contrasting design of the living room and a calmer kitchen design, the pillar zone between them has a very brutal and even bright look. The black frames of the dining table and chairs, combined with light wood and a delicate shade of upholstery on the seats, looks contrasting and stylish, acting as the focal center of the entire room..
Bedroom and study
The bedroom is isolated, which is more and more often found in modern dwellings, the design style of which has been chosen in the style of former industrial buildings. Rane, in such dwellings only a bathroom was an isolated room. But for many homeowners, creating a protected, isolated and intimate environment to sleep and relax is a matter of principle. If the square of the room allows, then in such bedrooms it is possible to place additional functional zones – an office, a boudoir, a zone for rest and reading, a segment with a dressing table.
In the bedroom space, the loft style is somewhat receding into the background, despite the active use of brickwork and communications exposed. Some bohemianism in a modern interpretation becomes the main motive for decorating the room. This is due to the presence of a dressing table, live plants and even flowers, carved frames for decorating an accent wall above the headboard as an alternative to conventional moldings, an unusual choice of textile design for a berth.
Separated by thick, heavy curtains, the office area has its own unique features of space design. Despite the presence of decoration that connects all the rooms in a harmonious way, the cabinet has its own unique accents – an original wallpaper print on one of the walls, a display cabinet with a bar and a light bookcase as an alternative to traditional cabinet cabinets.
In a small bathroom space, it is not easy to reflect the motives of industrial aesthetics without affecting the practicality of using a utilitarian room. Brickwork is perfect for this, but only in the form of a successful imitation on ceramic tiles. And to complete the image of the original bathroom, you can use a designer pendant lamp and a mirror in an unusual frame..

