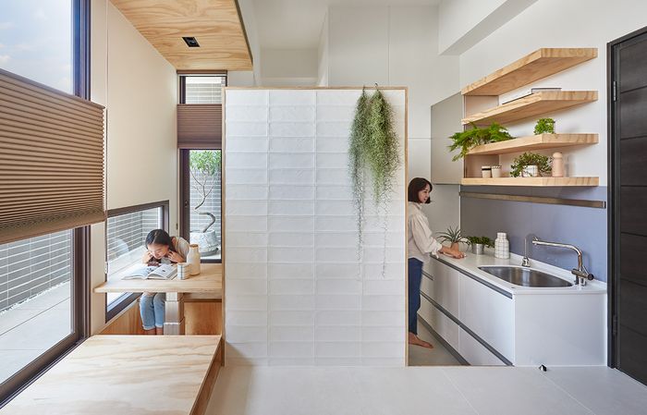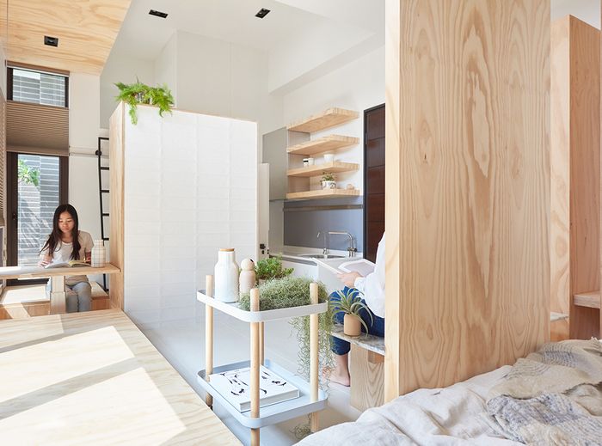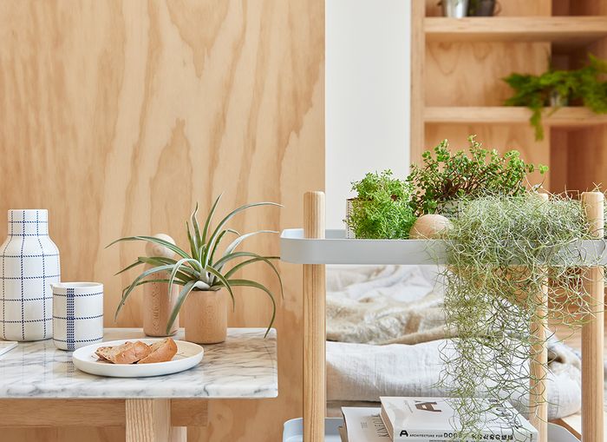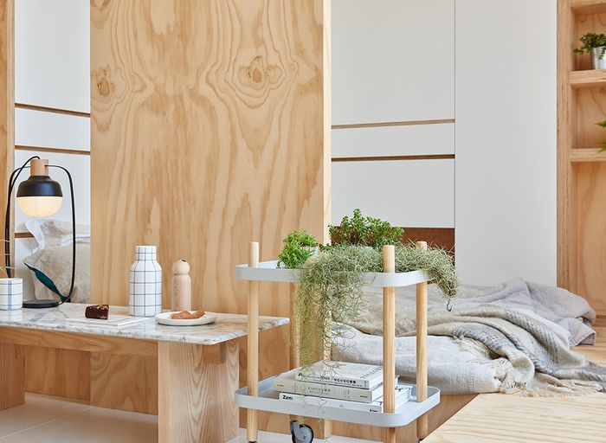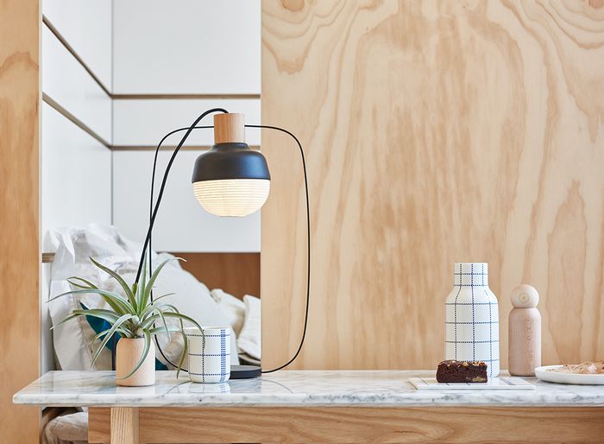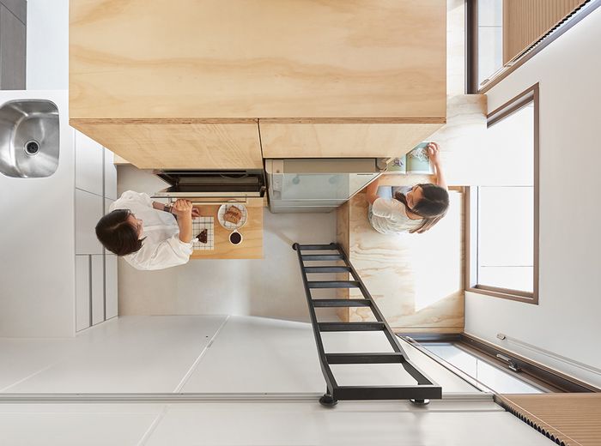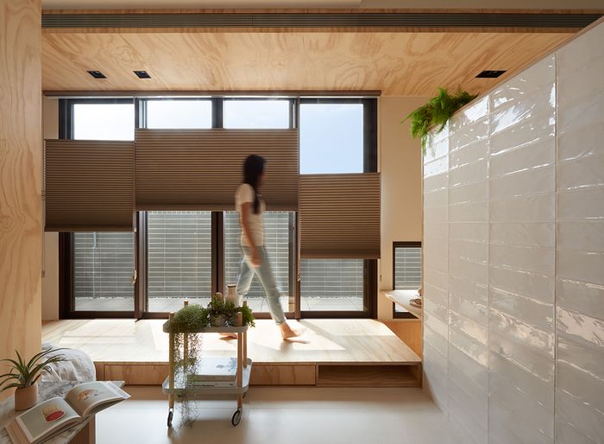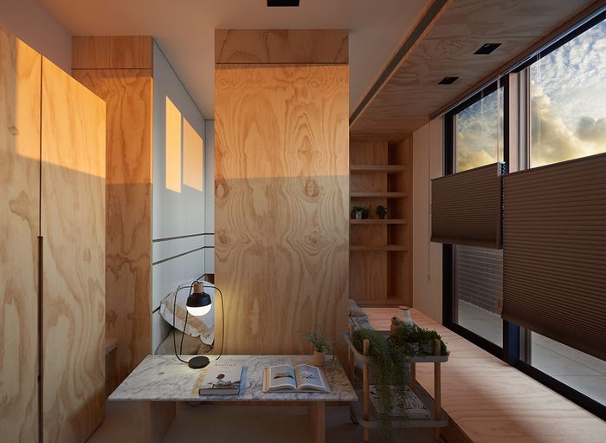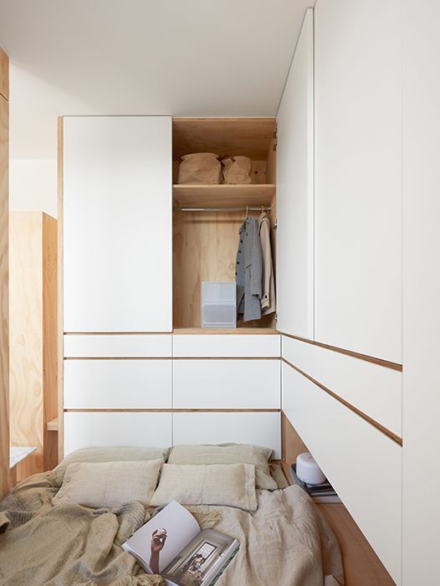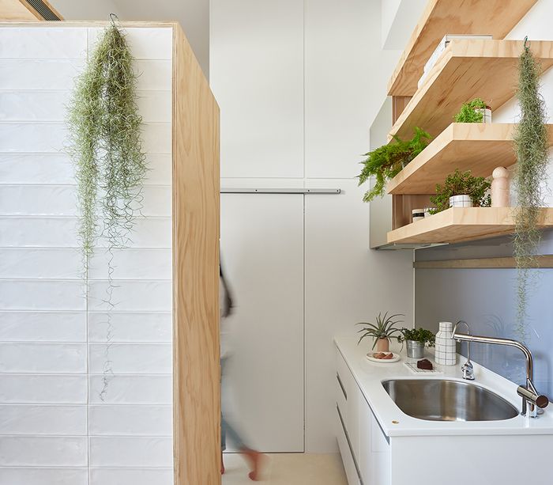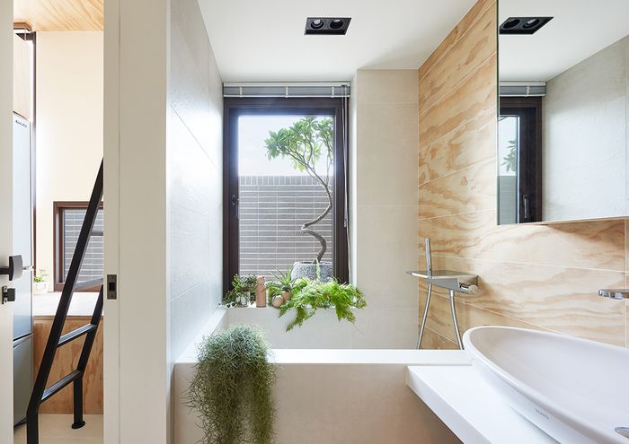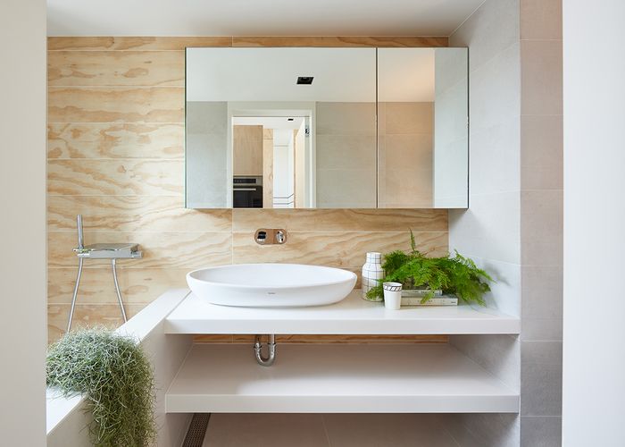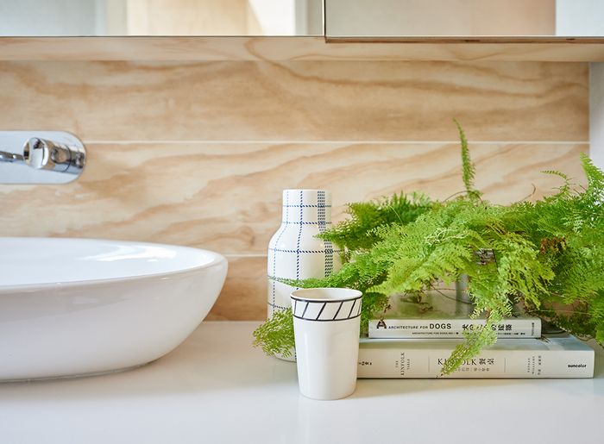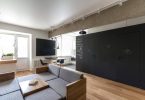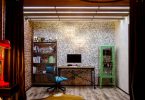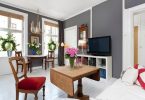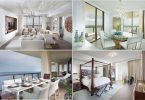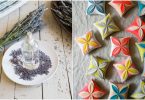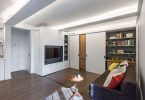Small apartment for two sisters
How to place a kitchen, dining room, relaxation area, living room and wardrobe in one small room? The designers from Taiwan are well aware of this, they have designed apartments, the area of which does not exceed 15 square meters. They managed to develop an attractive and highly functional design.
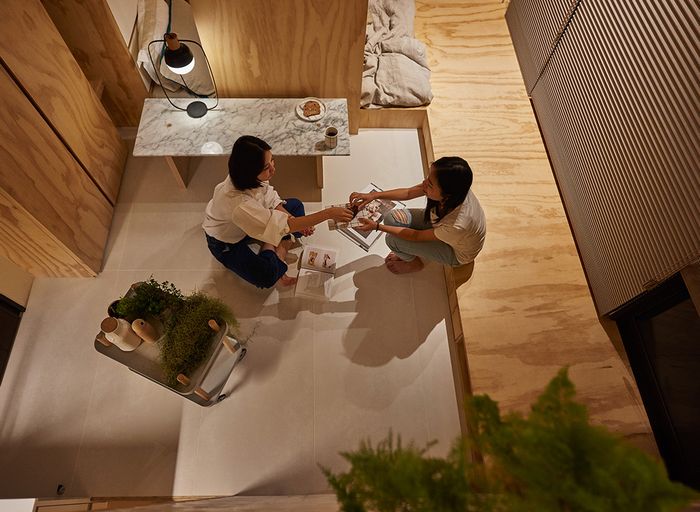
Two young girls live in the apartment
Two sisters live in a tiny apartment who love simple and concise solutions. They turned to specialists from Folk Design for help in interior design, who came up with many ergonomic solutions..
with the help of plywood it was possible to perfectly zone the space
Plywood looks stylish and laconic in the interior
Stylish decor
Scandinavian accessories
Textured plywood was chosen as the main finishing material, it also served as a basis for super-light and functional furniture. this choice was made for several reasons at once – for the sake of economy, from an aesthetic point of view and for reasons of practicality. Plywood looks incredibly stylish and fits perfectly into the interior, and also allows you to zone it.
Top view of the kitchen area
Harmonious and beautiful interior
The space of this apartment is visually clearly divided into certain zones that do not conflict with one another. If desired, all furniture can be transformed and adapted to the needs of the apartment owners. This is the one «smart design», which fashionable interior magazines like to write about so much.
The big advantage of this interior is the windows
In addition, it is worth paying attention to other functional solutions that were used in this small size. The girls were lucky with the fact that the apartment has high ceilings, which made it possible to use the space vertically. In addition, this made it possible to place built-in lamps and diversify lighting..
Dressing room above the bed
For storage, all walls and partitions were used, which were equipped with cells and hidden drawers. Open shelves and storage in a low podium were not disregarded here..
Kitchen area
I would like to place a special emphasis on the bathroom, where the compact bath is placed. To increase the space, a fairly wide wall cabinet with mirrored doors was used. All hygiene items were hidden in it..
Small bedroom interior
The mirror visually enlarges the area
Stylish addition to the interior
The presence of a sufficient number of windows played an important role in this interior. Natural light fills the entire space, and combining with the white color that is present in the interior, visually expands the walls.
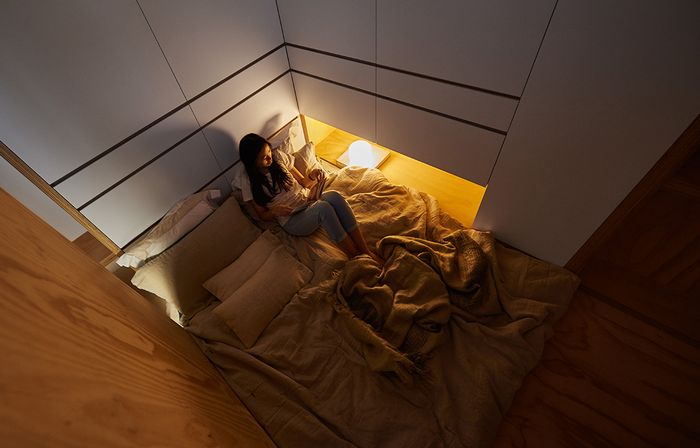
Bedroom area
Life in a small apartment, what is it like? We found 7 ways to make a small home better.

