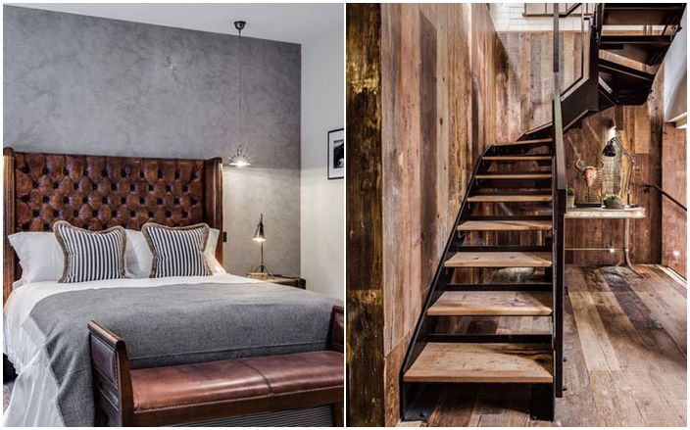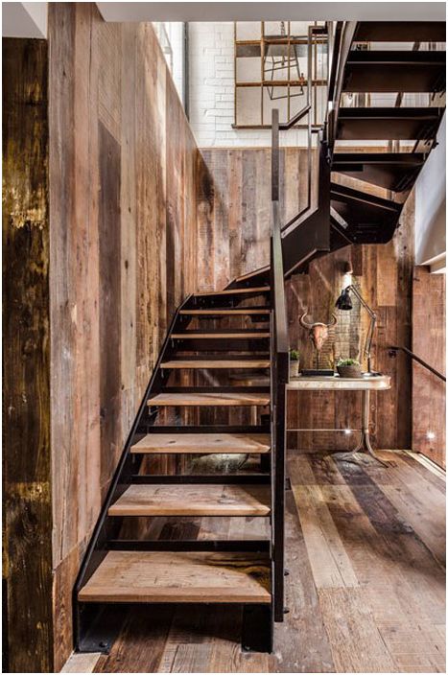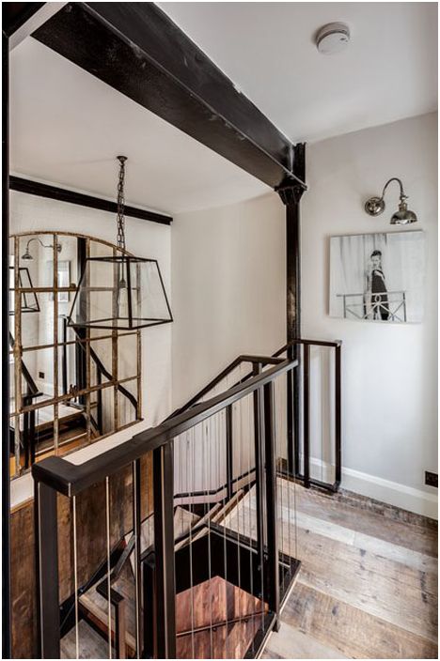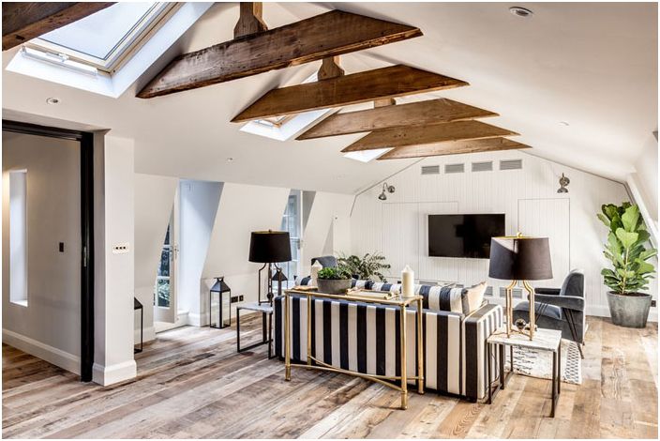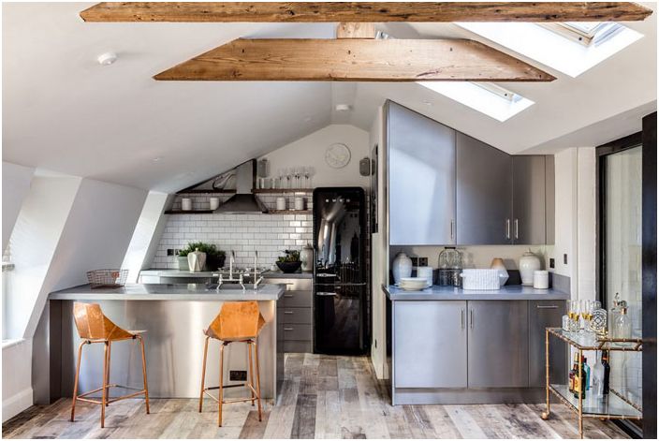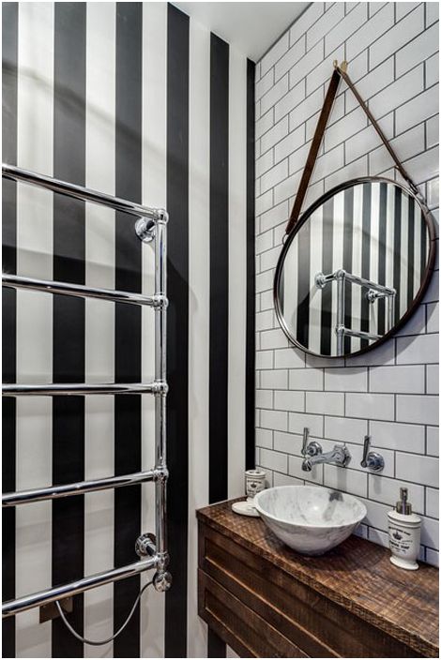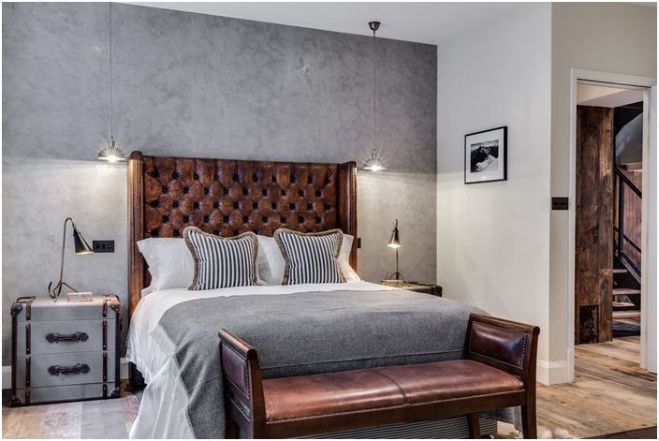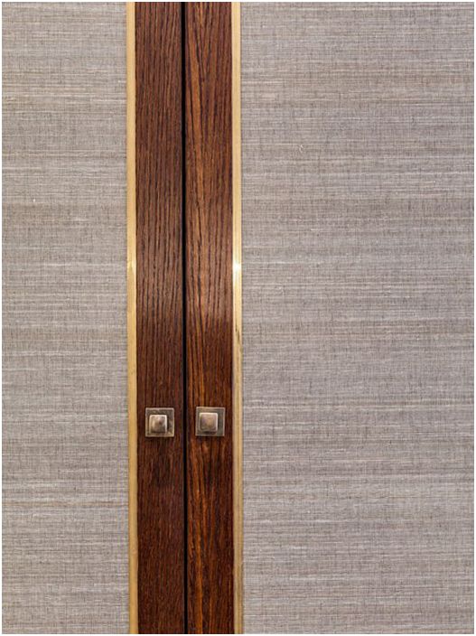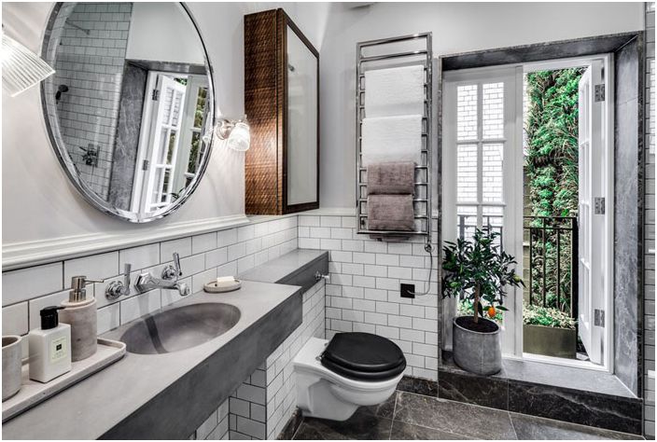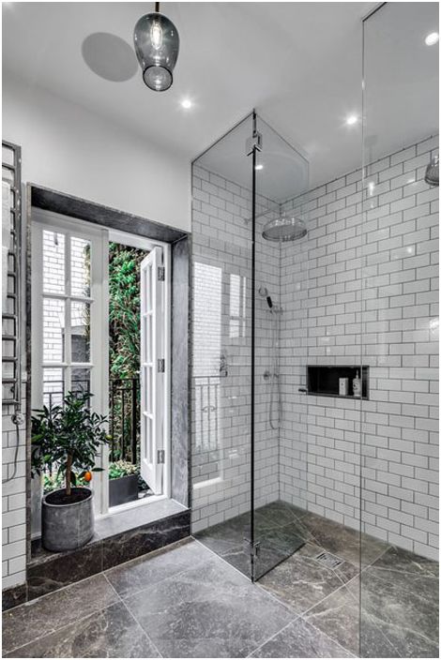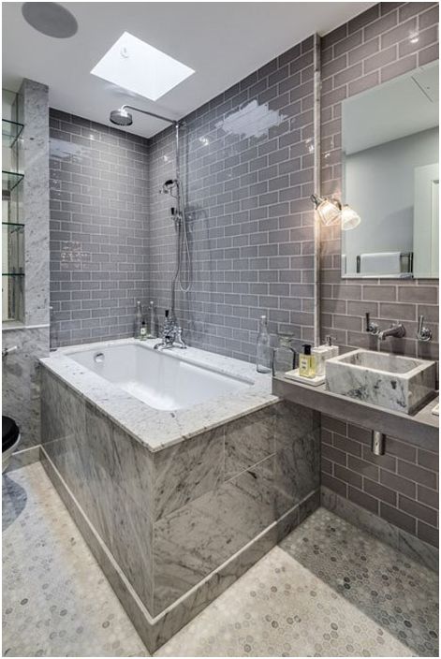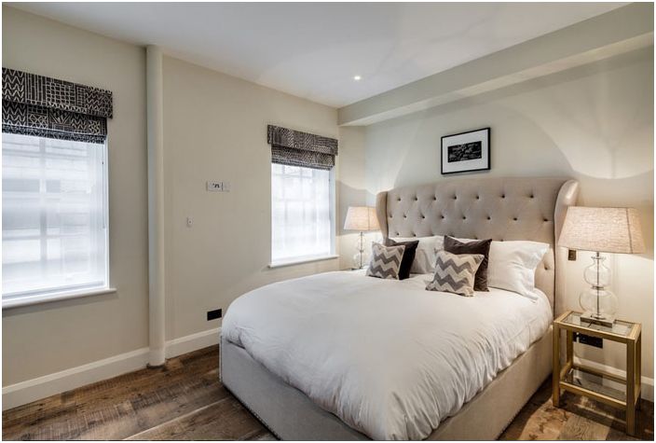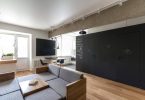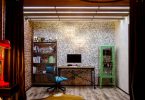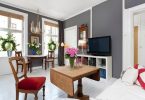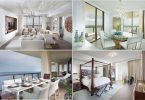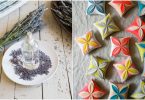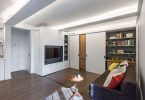Modern two-story loft-style apartment in an old building
In central London, crowded with transport and shops, few of the thousands of passers-by pay attention to residential buildings. Walking along the Strand in the central part of the city, behind the theater building «Adelphi» houses the Gatti House, a former restaurant building, now a 5-storey apartment building with its own courtyard. It houses a nice apartment, which is interesting because its area was expanded in a unique way.
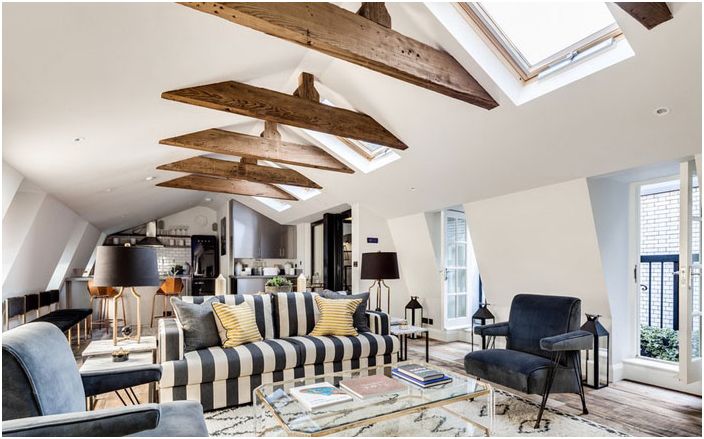
Living room
The uniqueness lies, as the architect Lucy Barlow from Barlow & Barlow explains, in the fact that all the renovations in the house are made in such a way as not to violate its historical value. All materials and design are chosen wisely so that it is both modern and in the spirit of the 19th century, that is, an industrial style was used.
Location: Stranle Street, Central London
Size: 2 bedrooms, 2 bathrooms
Architect: Lucy Barlow of Barlow & Barlow Design
Renovation date: January 2015
Staircase to the second floor
When Lucy Barlow was given the task of remodeling an old building, she relied on detail and started by using oak in the decor. Lucy claims that the tree is always in vogue, and the oak used for the renovation looks like it came from an old farm. Perfect for walls and floors.
Staircase on the second floor
The steel staircase has been specially designed for spaces with limited space. The steps are made of oak for the walls and floor. Part of the brick wall was left original and painted white.
Barlow decided to hang a mirror on the wall, where an empty space was formed, in the form of an old factory window. That is, she, thus, created the illusion of a window, in the place where it could be.
The iron stair railings are painted black and the railing posts are complemented with wire strings. A staircase leads to the second floor. The steel beam on the ceiling is also painted in high-gloss black and accentuates the industrial style. Basically, according to building rules, beams are masked, but modern trends allow you to bare floor elements, if style requires.
Living room on the second floor
Barlow’s idea was to apply an open plan and integrate the living room, dining room and kitchen. It turned out that they are all on the second floor, and the bedrooms are on the first. A massive iron door, large windows only emphasized the basic concept of the industrial style. In the center of the ceiling are massive oak beams, which have more aesthetic than functional role. The surface of the beams was deliberately finished to make them appear old. In addition, Barlow added viewing windows to visually raise the low ceilings and make the room brighter. The viewing windows and blinds on them can be controlled manually using the remote control. The wall on which the TV was placed is decorated with panels, behind which the ventilation system and the music center were disguised.
Industrial style kitchen
The compact kitchen does not violate the overall concept and is also made in an industrial style. Polished steel parts and a glossy concrete worktop surface give the kitchen a sense of utility. White glossy tiles in the form of brickwork and a refrigerator in black glossy color are ideally combined, while the wooden shelves do not spoil, but make the image complete. High chairs made of copper are made in an unusual way, so that the seats take the required shape, they are bent along the perforations. According to Barlow, they are very interesting and unusual, and more surprisingly, very comfortable..
Guest bathroom
The guest bathroom is also finished in black and white, and the walls are tiled with white tiles resembling brickwork, with black seams. A striking striped wallpaper can be seen on the adjacent wall. Luxury never hurts, which is why the designer used white Carrara marble for the sink, which sits on a bespoke oak vanity.
Eclectic bedroom
In order not to complicate the task and not spend extra money on plastering and polishing the walls in the bedroom, Barlow used a special wallpaper with the effect of a polished plastered surface. These wallpapers are available in different colors, so you can easily find the ones you need in color and texture..
Original wardrobe
All interior and decor details have been carefully thought out. The doors of the bespoke tall cabinet are made from the same oak as the dressing table in each bathroom and the wallpaper is framed in brass.
Eclectic bathroom
The bathroom features a custom-made concrete vanity unit with an integrated washbasin. The cool color of the concrete is balanced by the warm color of the oak cabinets, first aid kit and brown marble tiles on the floor. The tile looks luxurious and goes well with other materials, acts as a connecting link in the decor.
Shower cabin in the bathroom
In the shower area, there are two types of showers and a concrete bench, while the glass screen and door are custom made. The balcony existed in the apartment from the very beginning. He goes out into the yard. To create a pleasant atmosphere, Barlow used live plants with which to decorate it.
Guest bathroom
The guest bathroom has Carrara marble tiles on the floor, which is also used for a bathtub and a washbasin installed on a small dressing table, which is played by a concrete shelf. For the decor in the bathroom, Barlow used a gray range of colors, mosaic on the floor and tiles imitating brickwork, with crackle glaze on the walls..
Eclectic bedroom
The overall look of the guest bedroom is neutral and soft. The bedroom has an oak heated floor and a minimal set of furniture. By the way, the floor heating system is used throughout the apartment to make it more comfortable and attractive..
It should be admitted that the decision to use the loft style to decorate the original bachelor den, for example, as a spacious apartment from the Kiev studio MARTINarchitects, will be especially successful..

