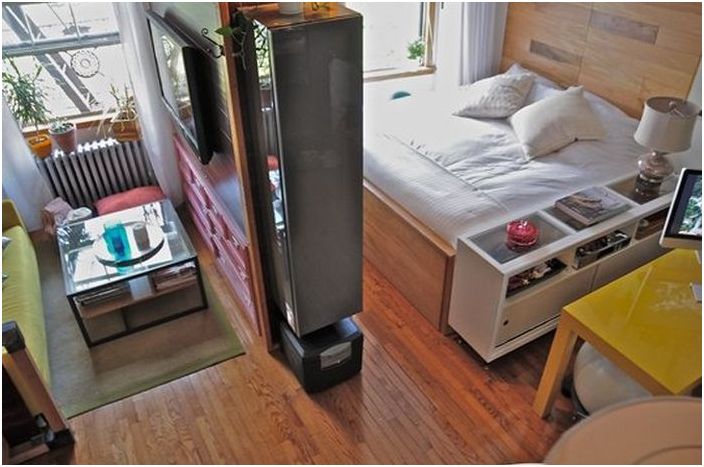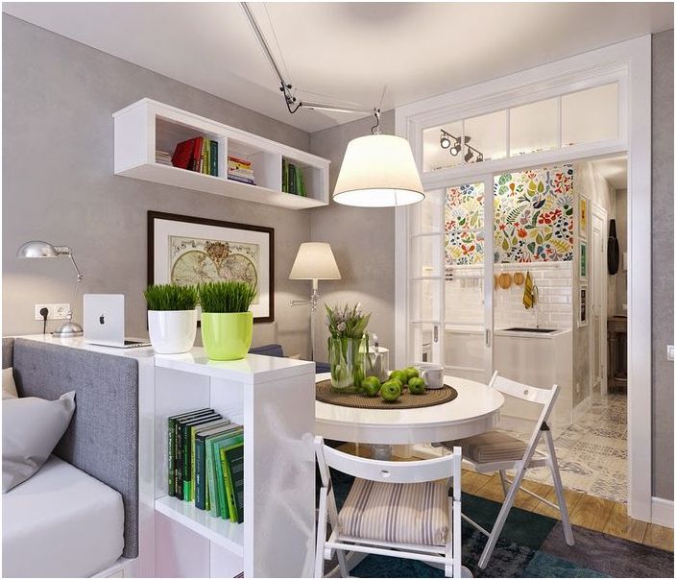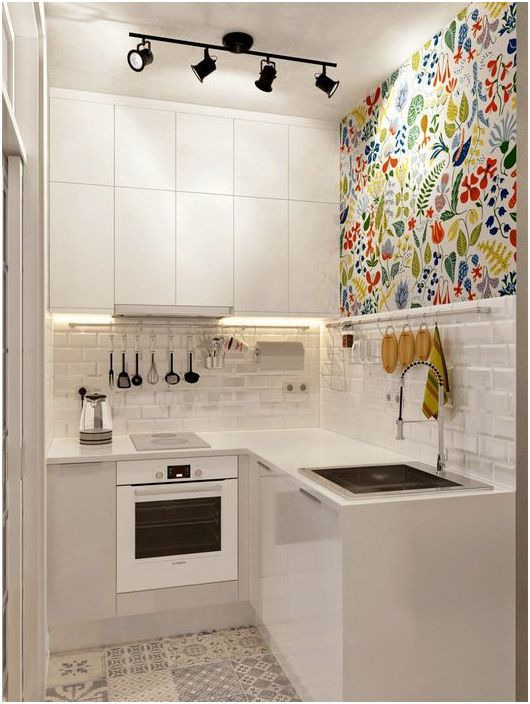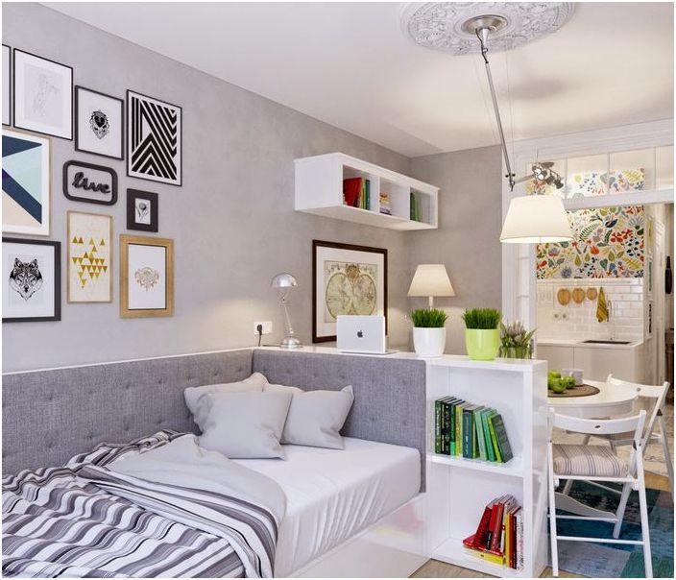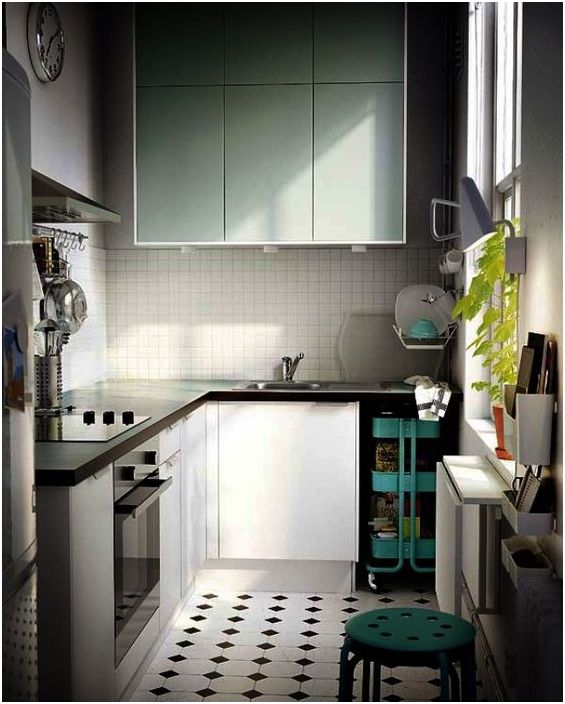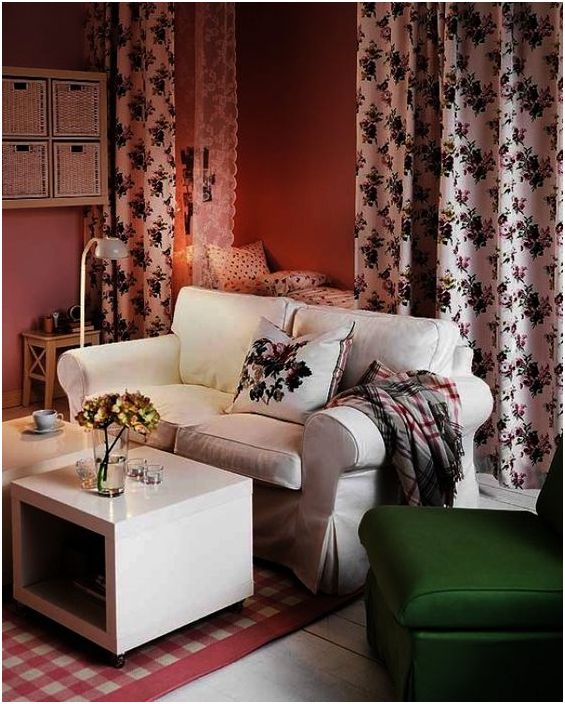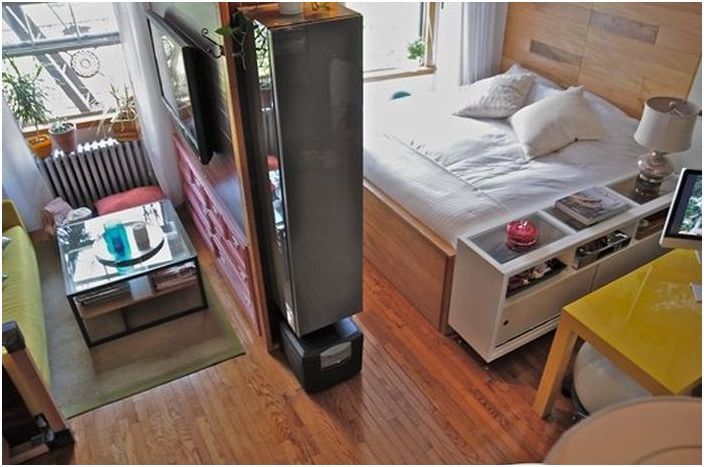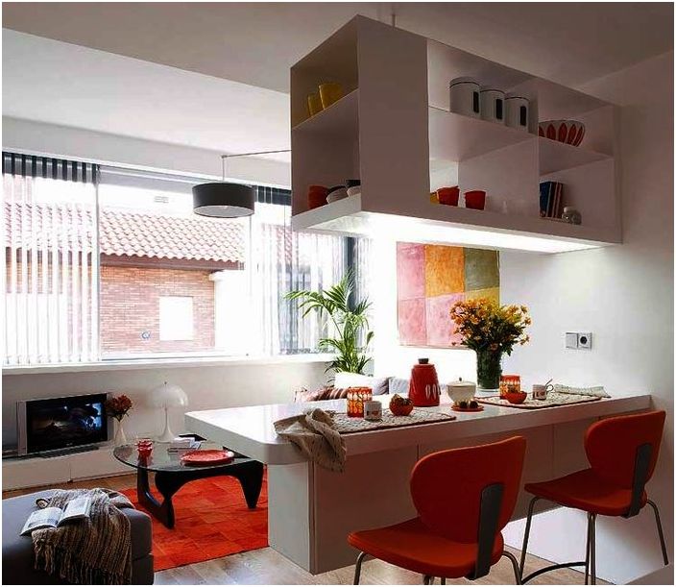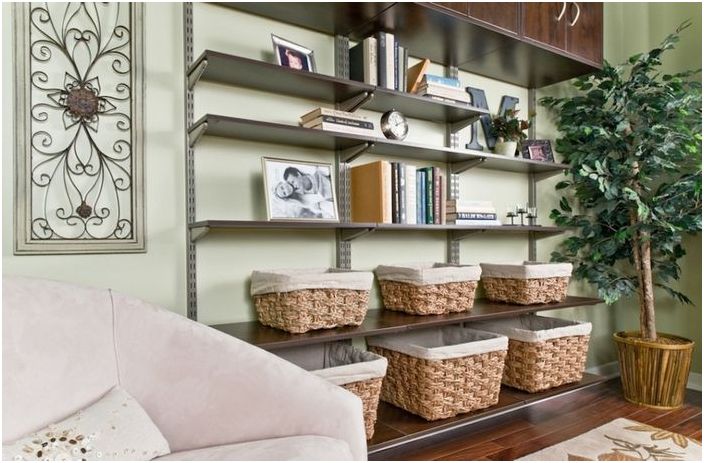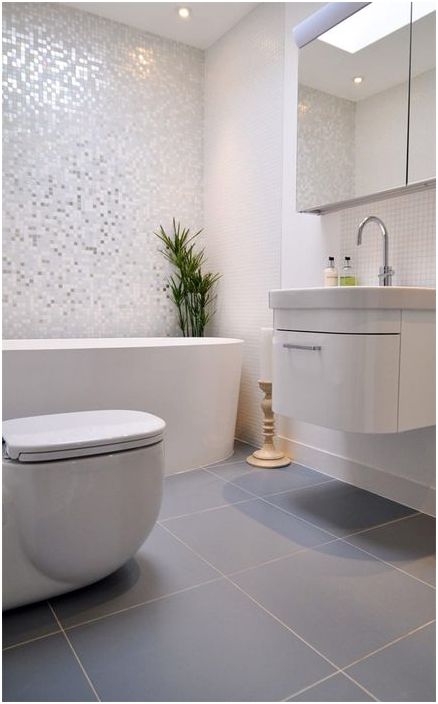Cool ideas for a small interior
A small apartment is a real treasure and a storehouse of the most interesting interior ideas. It is in small sizes that designers show their professional potential to the fullest. After all, a large room is always easier to arrange than a tiny one. The most important thing here is to properly organize the space and storage systems. How can this be done? We found 10 original solutions!
1. The wall that doesn’t exist
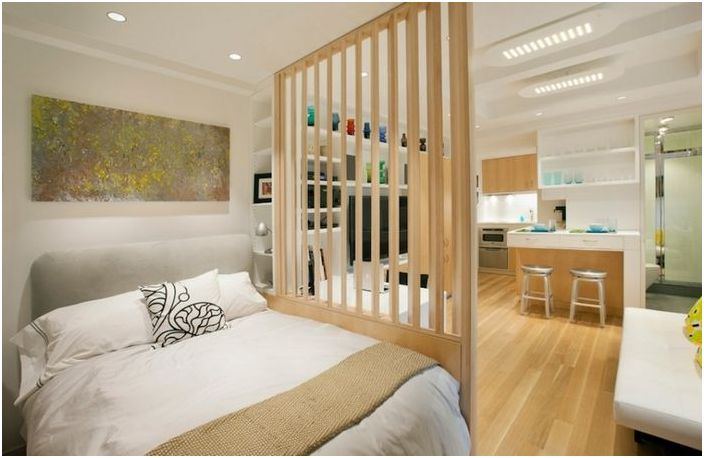
Laconic partition for competent zoning odnushki
When a one-room apartment needs to be zoned, but you don’t want to clutter up the space, you can do this using a light translucent partition. It will help create an intimate atmosphere in the bedroom area, separate it from the main space and make the atmosphere light, relaxed..
2. Canteen be!
Dining room in an apartment of 25 sq.m.
Many people refuse the dining area in a small kitchen, as they believe that it takes up a lot of space. In fact, if you place a small sofa near the wall and attach a compact round table to it, and keep several folding chairs nearby, then the dining room will perfectly fit even in an apartment with an area of 25 square meters..
3. White furniture fronts
White furniture fronts in a small kitchen
White color perfectly hides the imperfections of the space, especially if it is a small space. That is why designers are advised to choose light furniture, and to install cabinets with white (preferably glossy) facades in the kitchen. For balance, you can add a few bright accents, then the interior will not look boring and monotonous..
4. Adjustable lighting
Proper lighting in a small apartment
One of the saviors of small space is light. There should be a lot of it in a small apartment. For small sizes, it is recommended to choose functional luminaires that are adjustable in length and can be fixed in different positions. Don’t be limited to one chandelier. It is worth considering additional lighting of the ceiling, furniture, put several lighting devices on the bedside tables, and hang sconces on the walls.
5. Apron from small tiles
Kitchen apron made of small tiles
For cladding a small kitchen, interior designers advise using small tiles to visually expand the space. In addition, she looks much more attractive than large.
6. Successful disguise
Sleeping place behind the curtain
Most often, owners of small-sized vehicles are faced with the same problem – where to hide the sleeping place. There is a very simple and effective way, it will be especially good where the bed is in a niche. For such zoning, you will need a curtain and several rods to secure it. The result is an excellent disguise for a sleeping place in a single room..
7. Behind the closet
Successful arrangement of furniture in a small size
There is another equally effective way. You can divide the room into two parts, and put a rack or shallow closet in the middle of it. Place the bedroom area on one of its sides, and the living room on the other.
8. Ceiling storage
Ceiling storage
In a small apartment, it is fashionable to use even the ceiling for storing things, more precisely, the space under it. For example, make wall cabinets with open shelves that can be accessed from different sides..
9. Large shelving unit
Functional shelving
A shelving unit is much more appropriate in a small apartment than a traditional wardrobe. All because. That it takes up space only against the wall and allows you to move freely around the room. It is very roomy and you can store a lot of things in it. And also, if desired and necessary, it can become a zoning element..
10. Compact solutions
Laconic design of a small bathroom
Small rooms always require a non-standard approach to design. This also applies to small bathrooms. For a tiny combined bathroom, you need to look for plumbing with a laconic design. It is worth immediately taking care of the cabinet under the sink..

