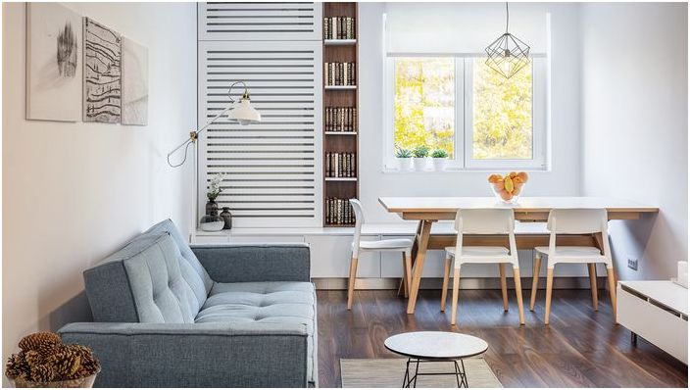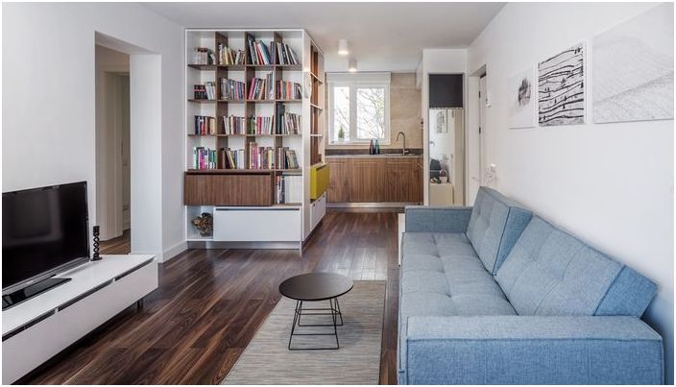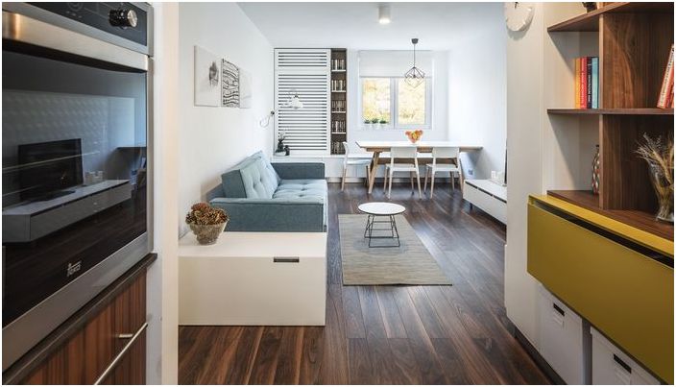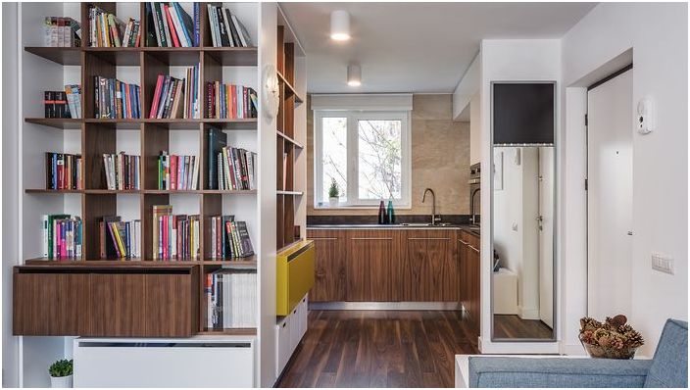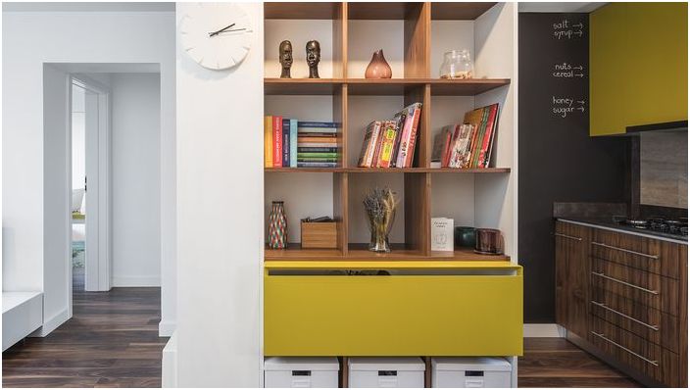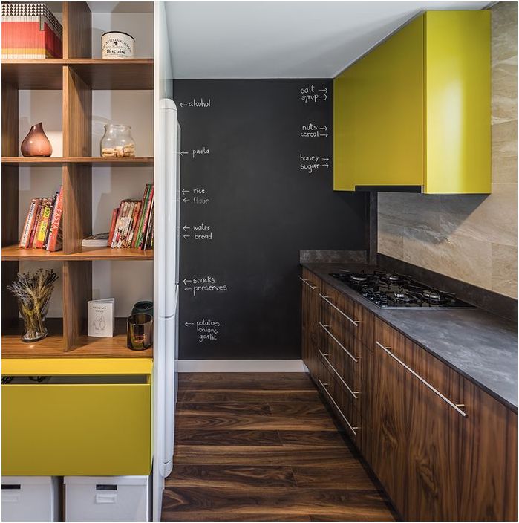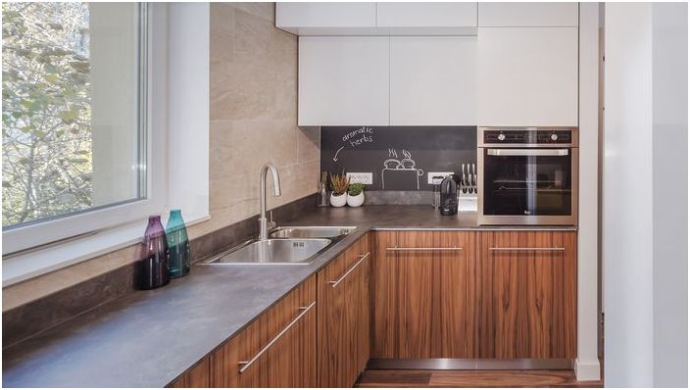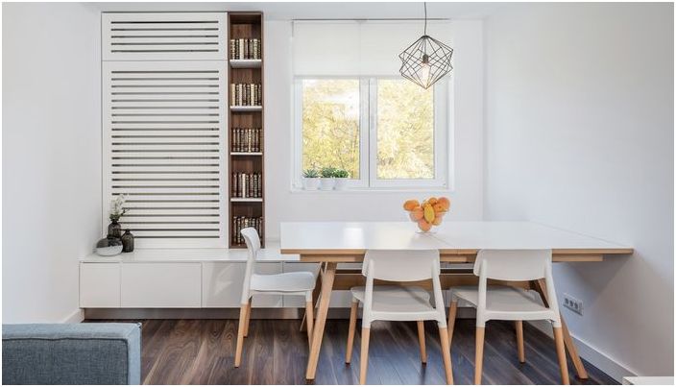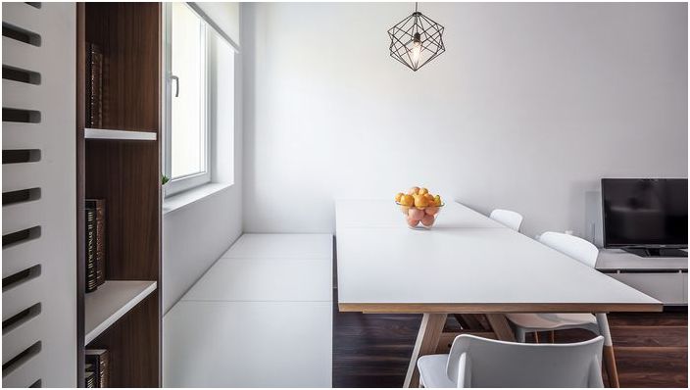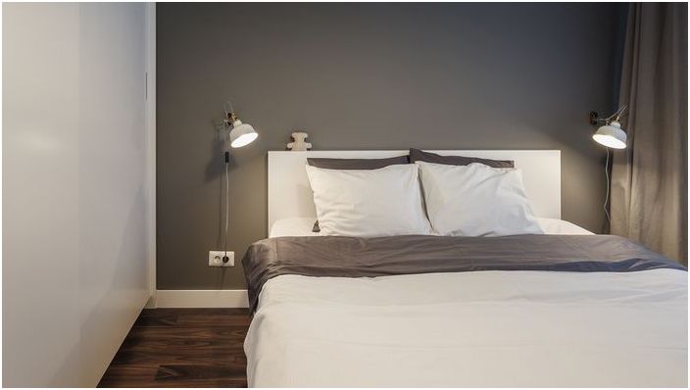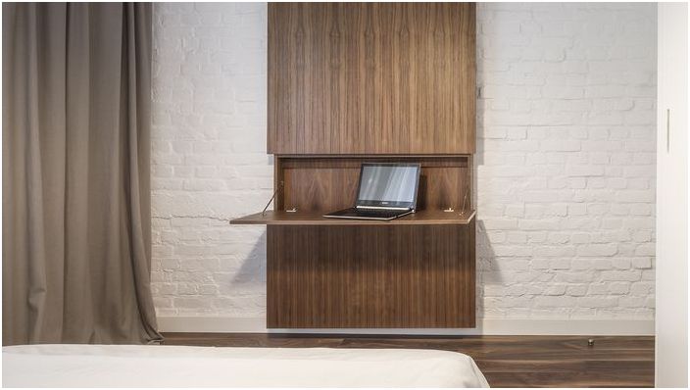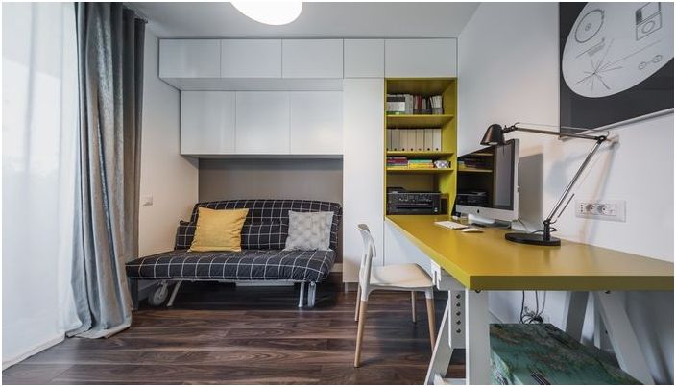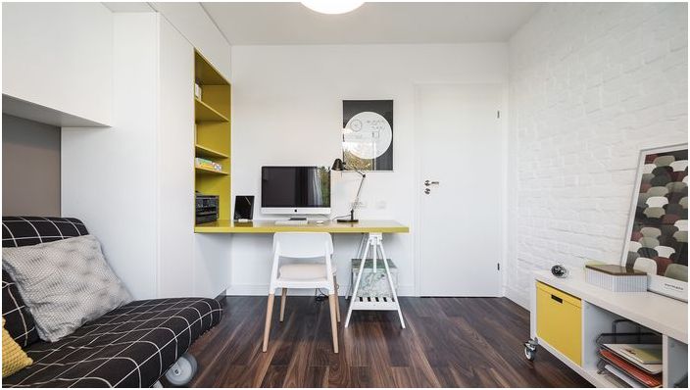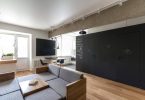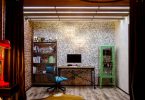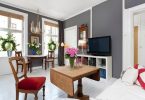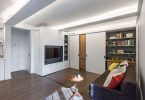Apartment in Bucharest, 55 square meters
How to properly organize the space in a small kopeck piece? To understand this, we examined the interior of an apartment, the area of which does not exceed 55 square meters. It managed to perfectly arrange all the zones necessary for a comfortable life, hide storage systems and make the space harmonious.
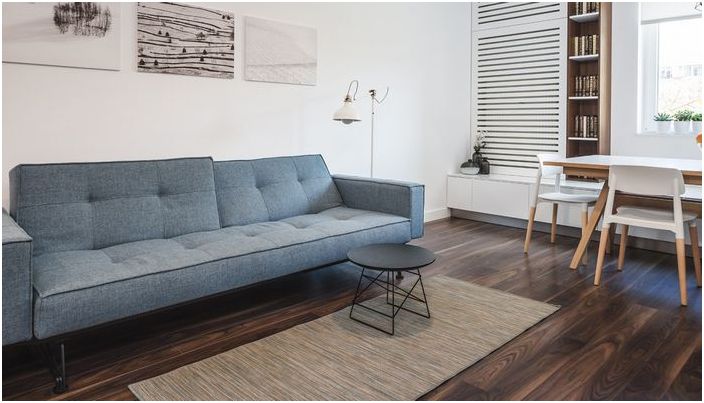
Harmonious interior of a small apartment
The apartment, which will be discussed further, is located in Bucharest. A married couple lives here with their teenage son. When they bought this apartment, they realized that they could not cope with the layout of the space themselves, so they turned to the designers from the Craftr studio for help..
The living room was combined with the kitchen, and there was room for the library
It was immediately decided to combine the kitchen and the living room area, since separately these rooms were dark and small. Due to the fact that each of the zones has its own window, the main room is completely filled with natural light, which plays a role in the visual transformation of a small space.
The room is completely filled with natural light
The color scheme also makes the room more spacious, where white acts as the main color. It is harmoniously supported by a gray tint, as well as bright blotches of yellow, which make the interior vibrant, sunny and harmonious. This effect is enhanced by parquet and furniture with a pronounced wood grain. For this, a nut with a rich natural pattern was used..
Laconic kitchen area
The library is located in one of the walls
Bright accents
As for the style, the designers themselves define it as modern with a Scandinavian touch. Not only white walls, but also posters above the sofa in the living room area refer to northern motives..
Interior warmer thanks to textured wood
To make full use of the space under the window, heating radiators were installed on the wall next to the window opening, and hidden storage systems were organized under the windowsill..
Dining area
Hidden storage systems were made under the window
They also used a trick in the bedrooms. For example, in the room, the couple installed a wall panel, which, if desired, unfolds and turns into a comfortable work surface. This design takes up little space, and, moreover, perfectly complements the calm and restrained interior of the bedroom..
Bedroom interior
Hidden work area
The second bedroom has a very laconic and practical design. One of the walls was occupied by hidden storage systems, in which many things were placed. Instead of a bed, they put a comfortable fold-out sofa here. We also did it in order to save space..
Teen room interior
Stylish and modern
The bathroom seems spacious due to the fact that instead of a bathtub, a shower area was made here, and it was paved with small tiles, which visually made the room larger. Storage systems were placed in niches and under the sink, and they decided to install a mirror of non-standard sizes in order to fill the combined bathroom with additional light and give it volume.
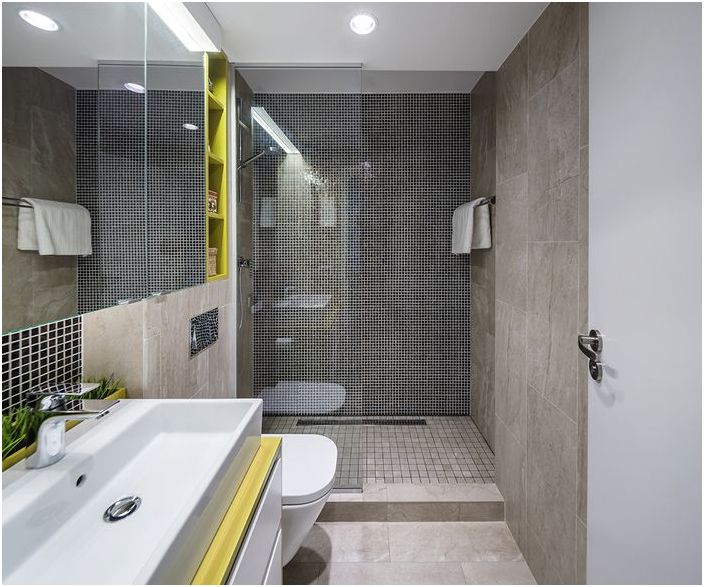
Interior of the combined bathroom
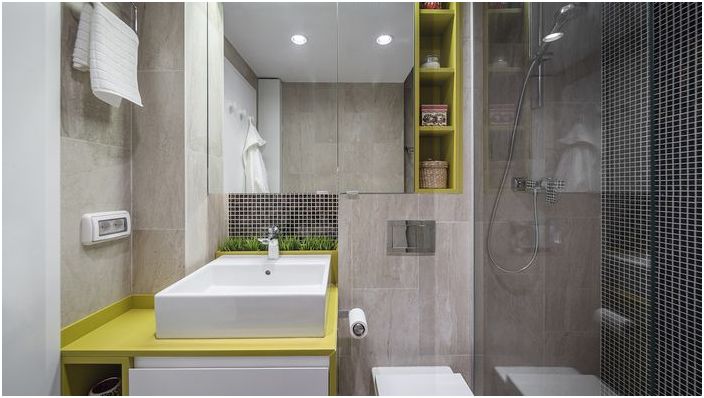
Visual tricks for small spaces
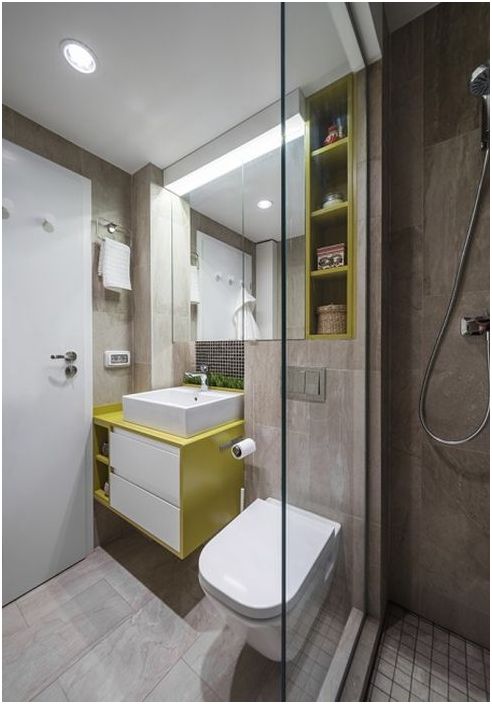
Laconic modern bathroom interior
If the apartment is very small, then special techniques must be used. Which ones? The answers can be found in our review «Brilliant ideas for small spaces».

