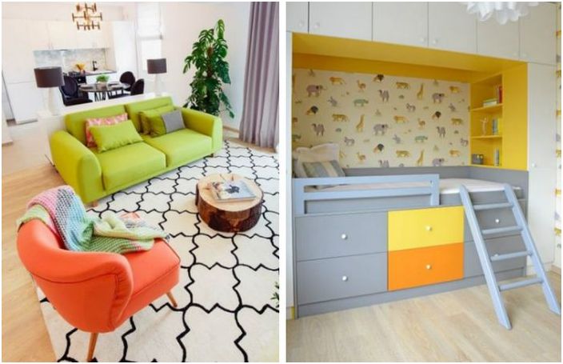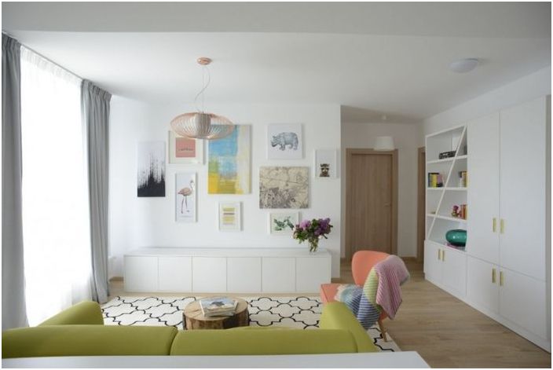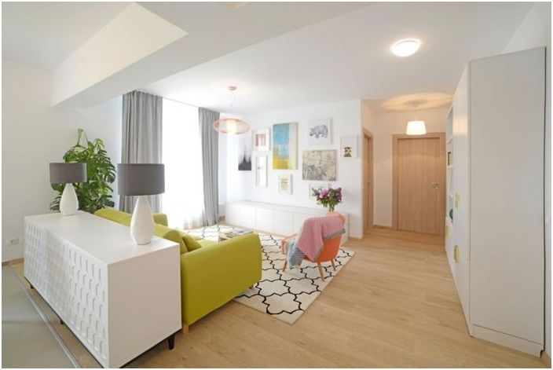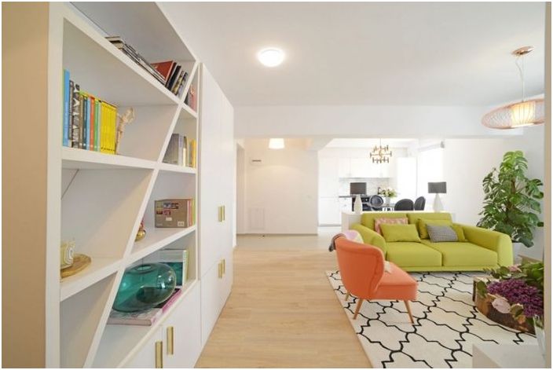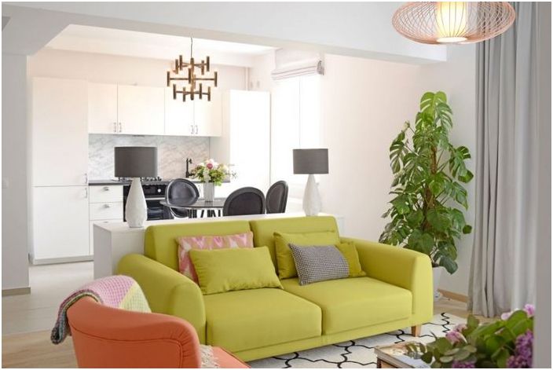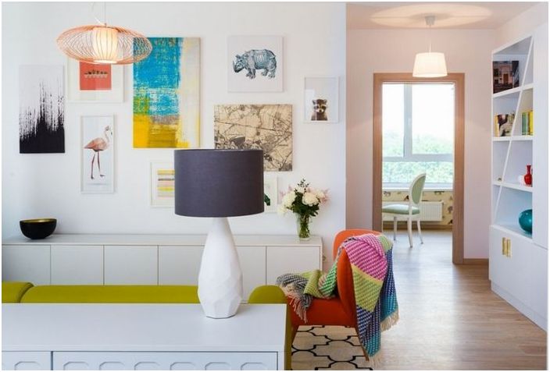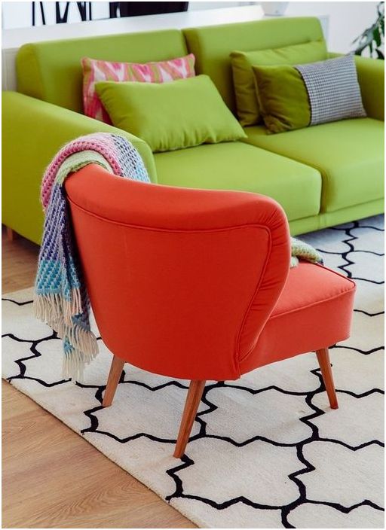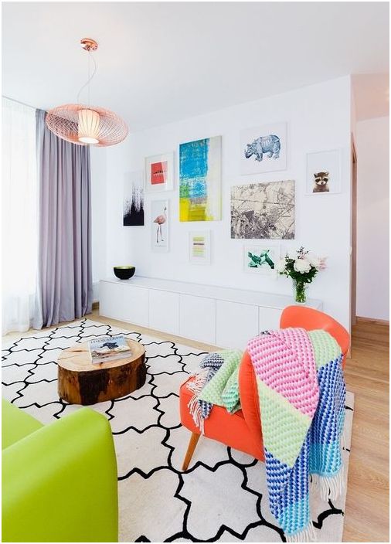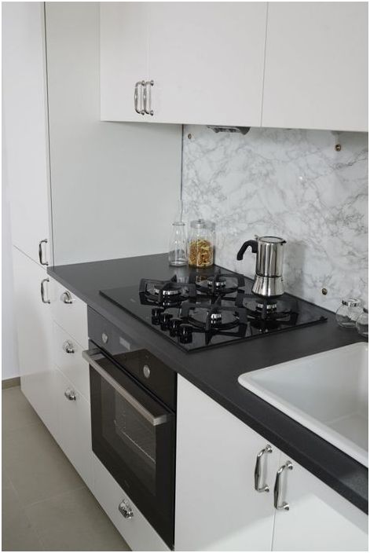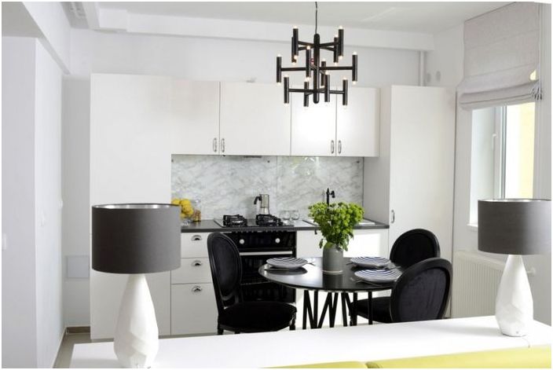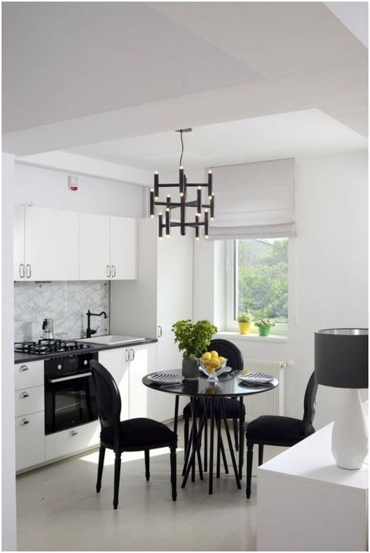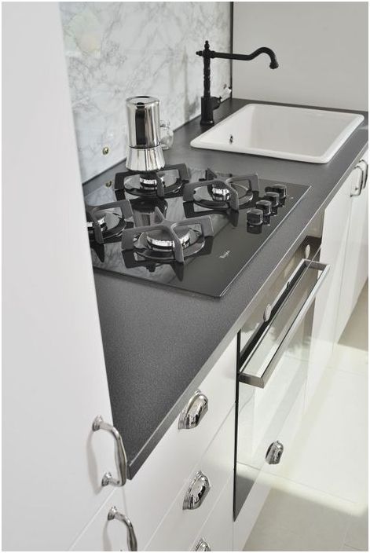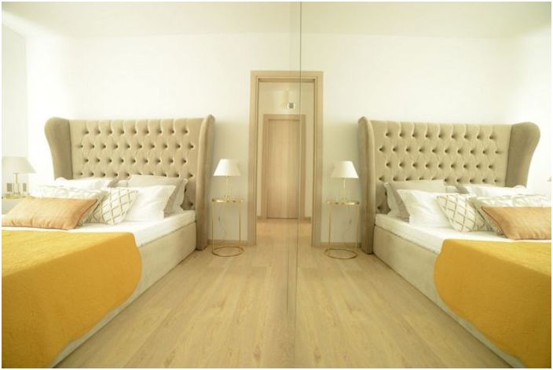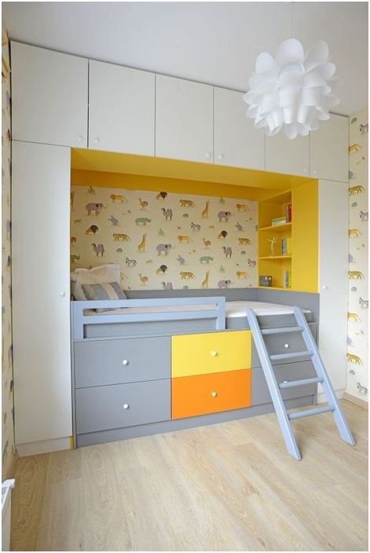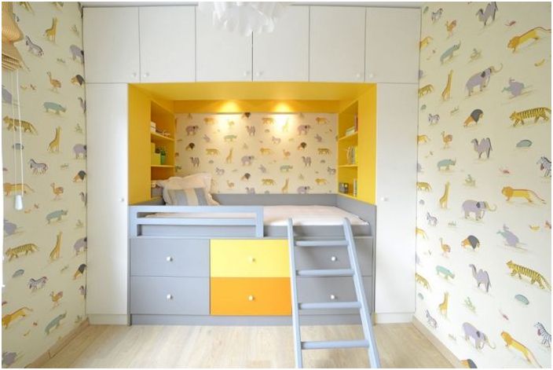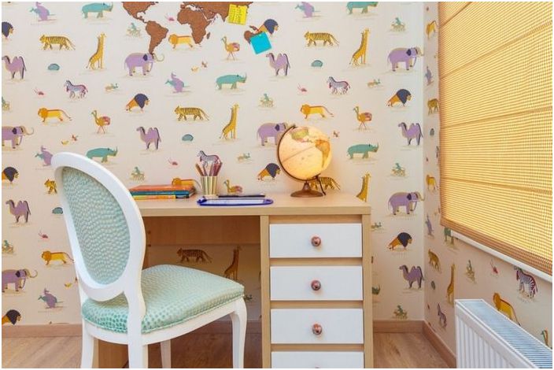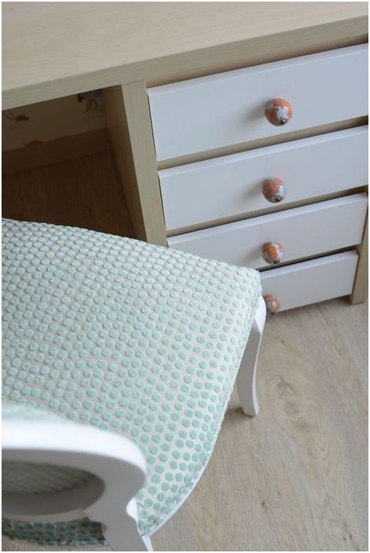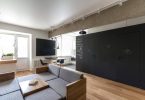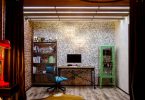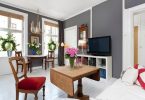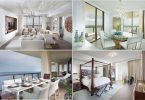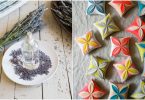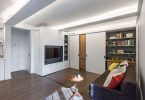Bright apartment in Bucharest
How to make the interior stylish and colorful with the help of a few details? It’s not difficult at all. We were able to be convinced of this by looking into one very bright extraordinary apartment, which is located in Bucharest. It was stylishly transformed, visually enlarged and made functional..
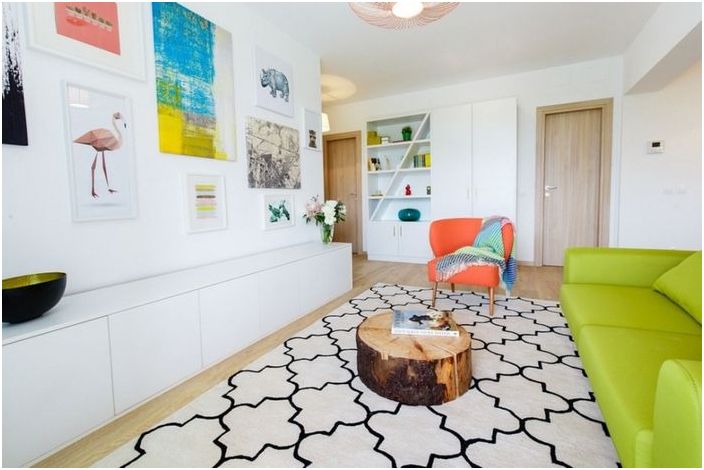
Stylish living room design
The apartments, which will be discussed today, have a total area of 71 square meters, of which only 64 squares are residential, which is not so much for a 3-room apartment. Therefore, even here, we had to fight for square meters and come up with visual tricks that could expand the space..
Apartment with an area of 71 square meters
The interior was designed by the Romanian designer Irina Pogonaru. She chose white for the background, which is associated with a blank canvas. Interior items made in juicy tropical shades stand out in contrast. And this contrast was originally conceived by Irina. She was inspired by nature with its bright and rich colors..
By combining the kitchen and living room, one spacious room turned out
Bright interior
The designer was inspired by nature when creating this interior
Bright details in the interior
Almost all the furniture was made to order
Interesting bright decor
They decided to combine the kitchen and living room to make the main room larger and brighter. The living room has become the most active color area in the entire apartment. The kitchen was made in monochrome colors. Clean lines, black and white contrast made this area very cozy and elegant.
Stylish kitchen
Monochrome range in the kitchen
Elegant dining area
Practical and beautiful!
Three people live in this Romanian apartment – a married couple and their child. The parents’ bedroom was decorated in warm, calm colors. The room was furnished in a minimalist but tasteful way. In the interior of the entire apartment, there are subtle notes of Art Deco, and in the bedroom (as in the kitchen) they are expressed quite clearly. For example, a large soft headboard immediately catches your eye. The bedside tables are barely noticeable, but with their brilliance they highlight the grace of this small interior. One of the walls is occupied by a wardrobe with mirrored doors that create a very interesting visual effect. They make the room seem like it really is.
Mirror effect in the bedroom
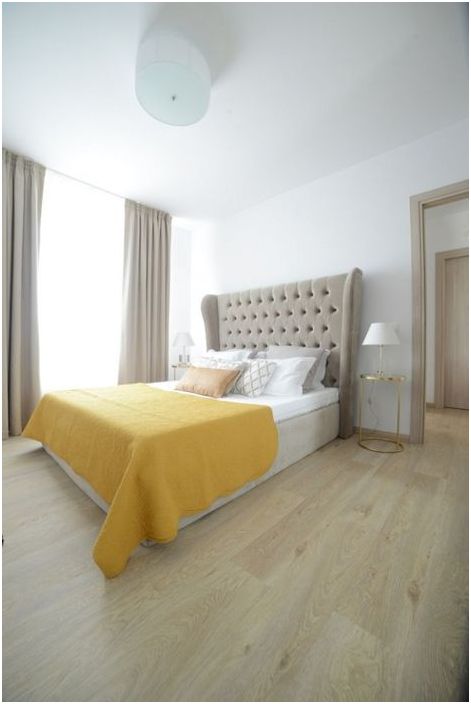
Elegant bedroom design
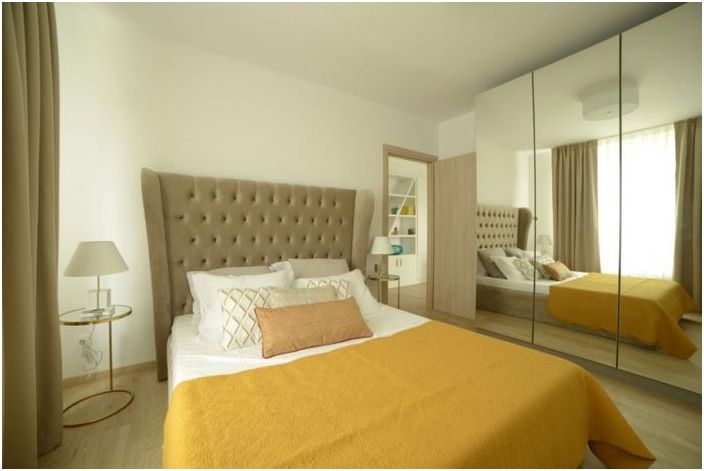
Mirrored wardrobe visually expands the room
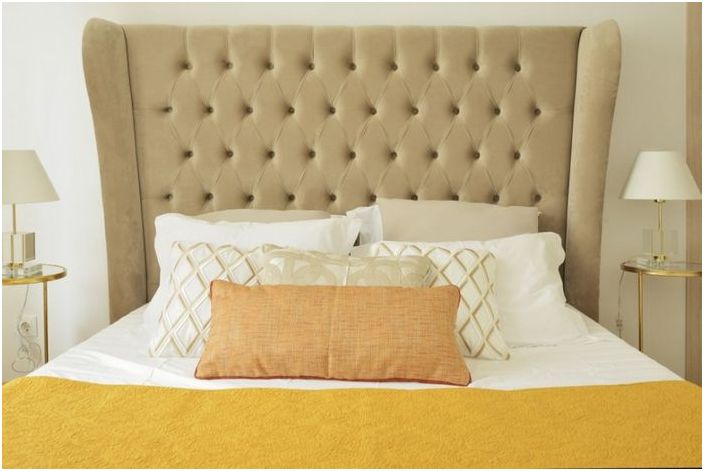
Stylish soft headboard
The children’s room also does not differ in the number of square meters. It would not fit the standard pieces of furniture that are usually placed in children’s rooms. Therefore, a practical solution was applied to this interior – they made multifunctional furniture to order. This is at once a closet for storing things, a library, a chest of drawers and a sleeping place. The bright atmosphere of the apartment in this room is supported by colored wallpapers and furniture facades..
There is also a desk in the children’s room, where the child can do homework, read and be creative. This furniture was also made to order, which turned out to be more profitable in price than purchasing ready-made options in a store..
Nursery interior
Multifunctional furniture for a children’s room
Working area in the nursery
Stylish elements on children’s furniture
In general, the interior of the apartment turned out to be harmonious, beautiful and cozy. In such a space, you definitely won’t get bored! By the way, two Brazilian designers made bright and extraordinary furniture, which is also able to make the interior exceptional..

