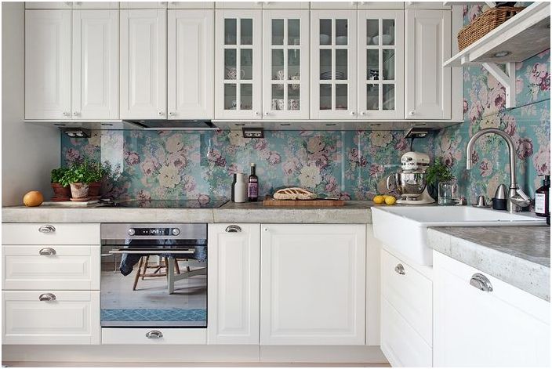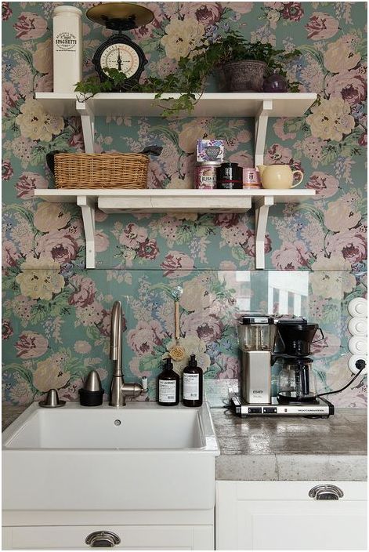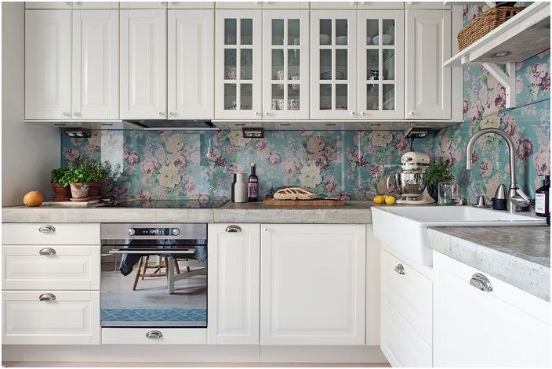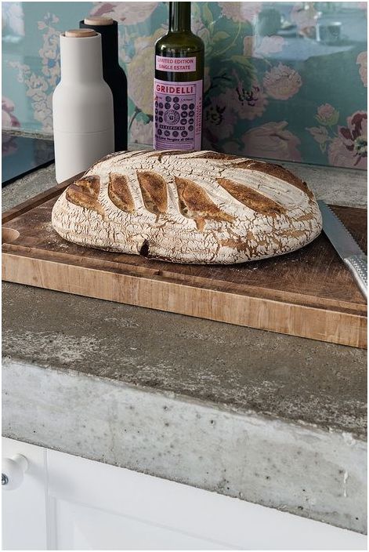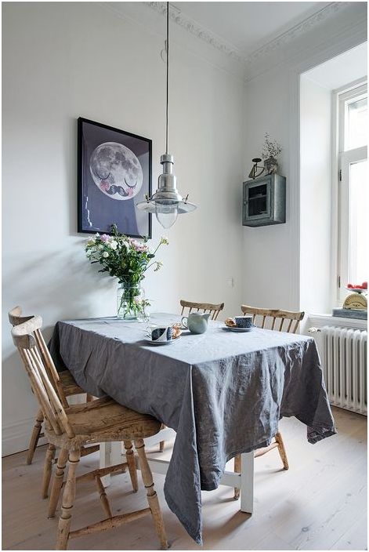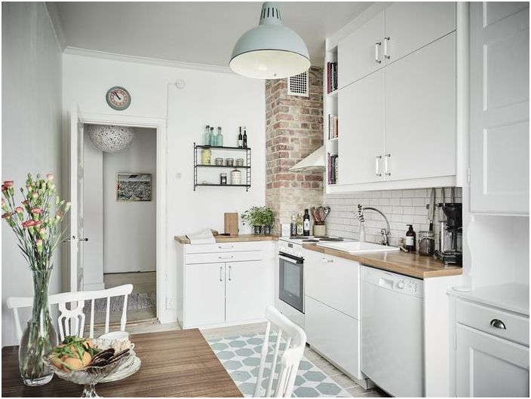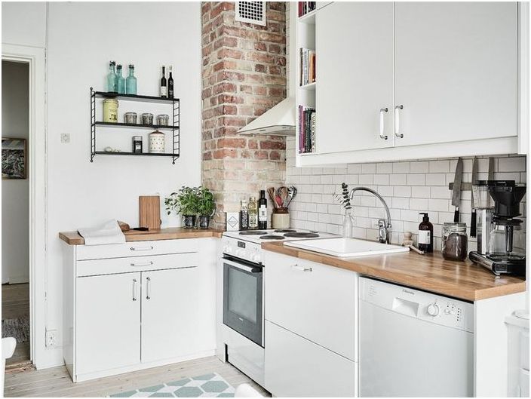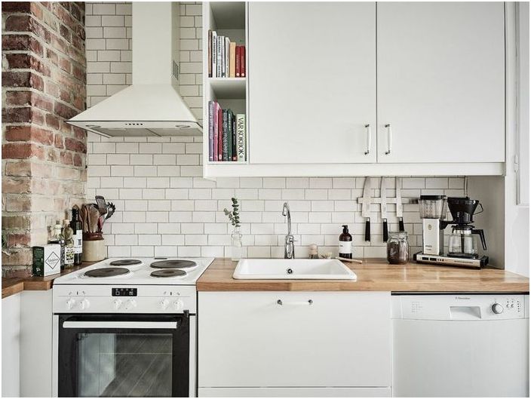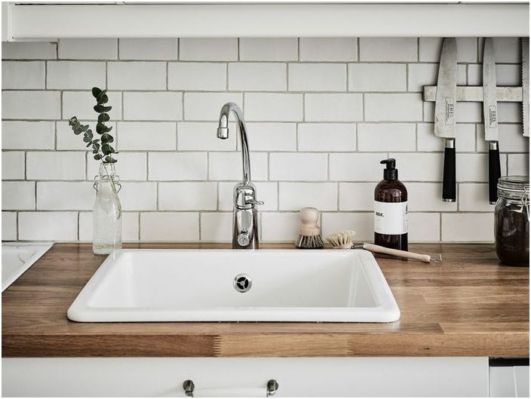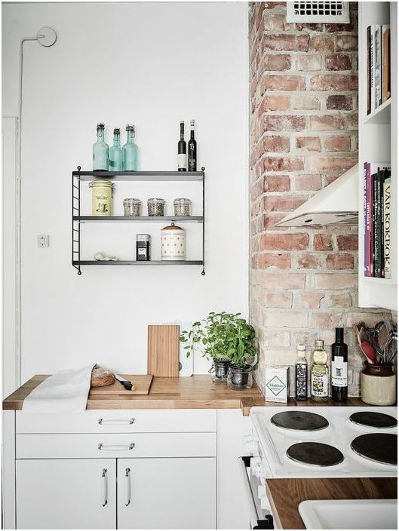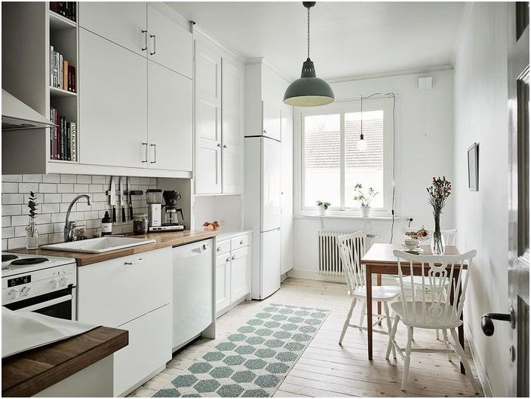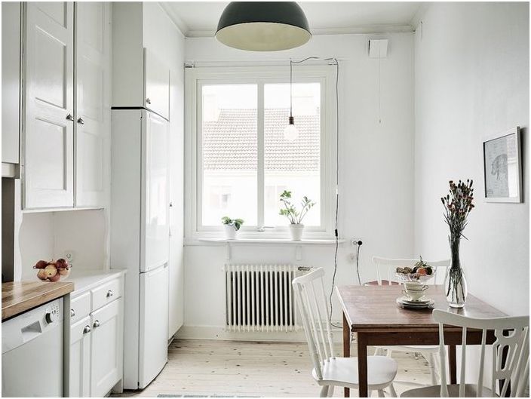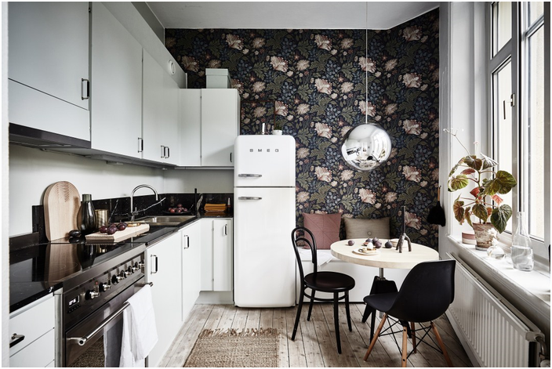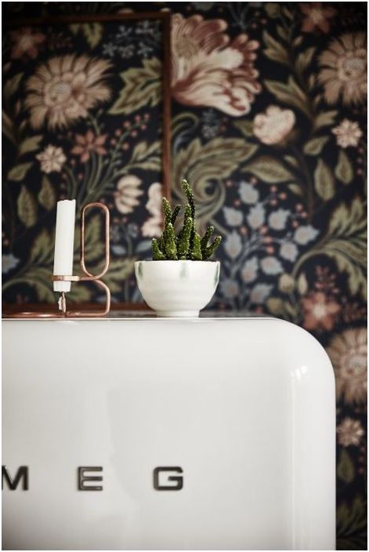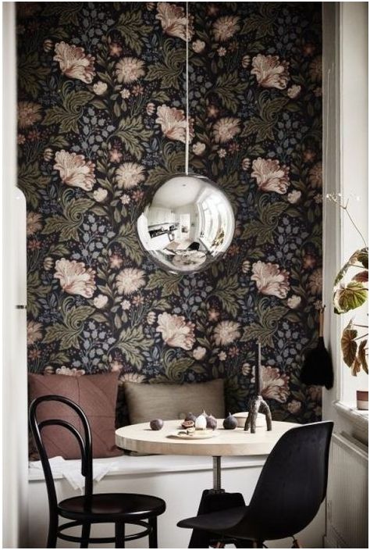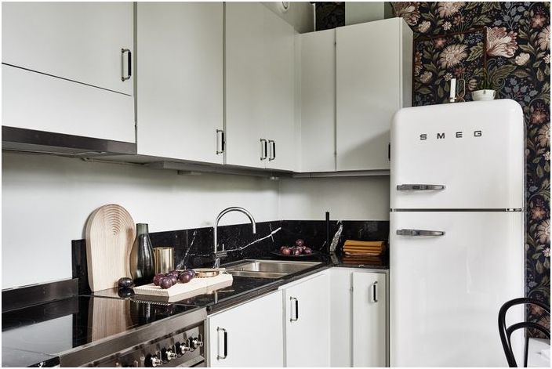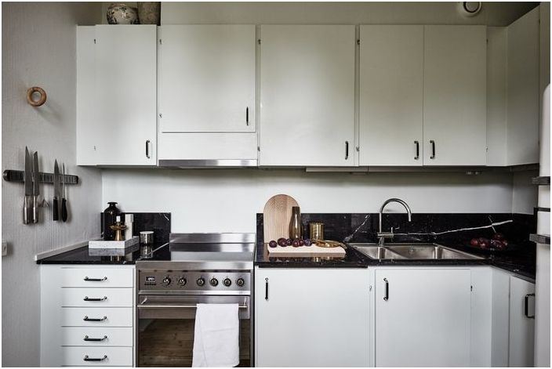How to arrange a small kitchen?
How to make the interior of a small kitchen cozy and stylish, properly organize storage systems and accommodate the dining area? There are several ways to get things done. We looked at three successful examples of how you can transform the interior of the kitchen with the help of simple techniques.
Spring mood
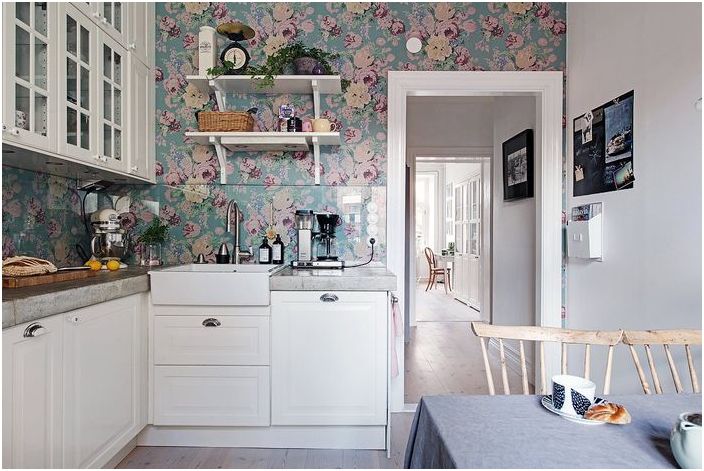
Spring kitchen interior
The first kitchen that caught our attention was made with a spring atmosphere. This effect was due to the fact that the white color scheme was diluted with wallpaper with a delicate floral motif. This type of finish is generally rare in the kitchen, many people prefer to simply paint the walls or lay them out with tiles. But for this kitchen, we chose waterproof washable wallpaper that perfectly tolerates temperature changes and exposure to moisture..
Floral wallpaper in the kitchen
In the area of the sink, stove and work area, the wallpaper was protected with a glass panel, which prevents water and grease drops from entering the wallpaper.
Stylish interior of a small kitchen
The interior of the kitchen is made in an eclectic style. Here, the village, Scandinavian directions were mixed at once, and they all harmoniously intertwined with each other. The classic set perfectly coexists with a concrete countertop, a table and chairs in a rustic style, and the Scandinavian emphasis on a window without a curtain made the space brighter and visually larger.
It is unusual to see concrete countertops in such a kitchen.
Dining area
Small and very cozy kitchen
Laconic restraint
Stylish Scandinavian kitchen
The second kitchen, which we decided to consider, is completely white. Its interior is very laconic, restrained and stylish. There is no unnecessary decor and bright color splashes here. Kitchen utensils are hidden as much as possible in numerous cabinets, knives are stored on a magnetic holder – at first glance you can see that the kitchen owners love order. In a small space, they found space for even a small culinary library..
Concise solutions for a small kitchen
Neat and laconic kitchen interior
Stylish sink
Part of the wall was exposed for decorative purposes
The kitchen is decorated in a Scandinavian style with hints of vintage. There is an old-style slab, an exposed brick wall reminiscent of the age of the house, furniture and lighting also support the retro theme..
Bright kitchen
Dining area in a small kitchen
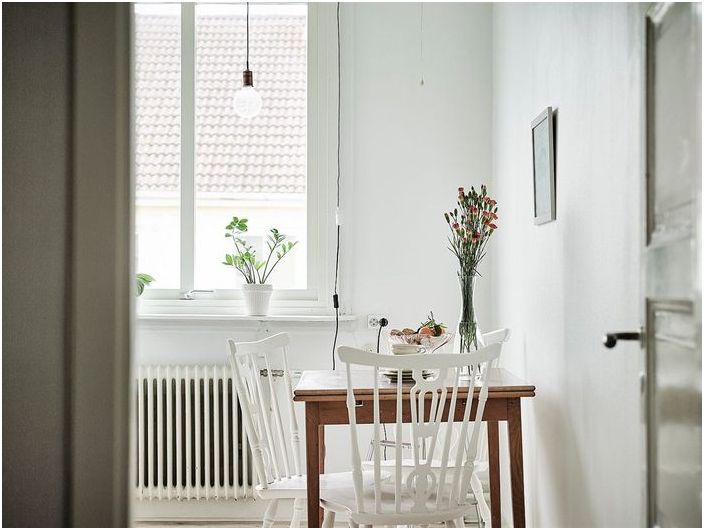
Simple yet attractive furniture
Abode of comfort
The third kitchen, which is noteworthy, evokes warm feelings. Its design is cozy and practical at the same time. The small space did not become a hindrance to the luxurious decor of one of the walls with wallpaper. Since it became accentuated, a dining area was located near it. The kitchen set, stove, sink and work area were arranged against the wall opposite the window.
We managed to hide all the kitchen utensils thanks to the non-standard size of the cabinets and their location along the entire wall. The tabletop is made of black granite, which adds a touch of elegance to the space. The interior of the kitchen turned out to be both restrained, elegant and romantic..
Small kitchen
Laconic decor
Accent wall in the kitchen
Spacious lockers
Simple and elegant
In a small apartment, there is often a question of decorating not only the kitchen, but also the dining room. Where to find a place for her? What kind of furniture to choose and how to install it? We have found 15 good ideas that will help you understand this issue..

