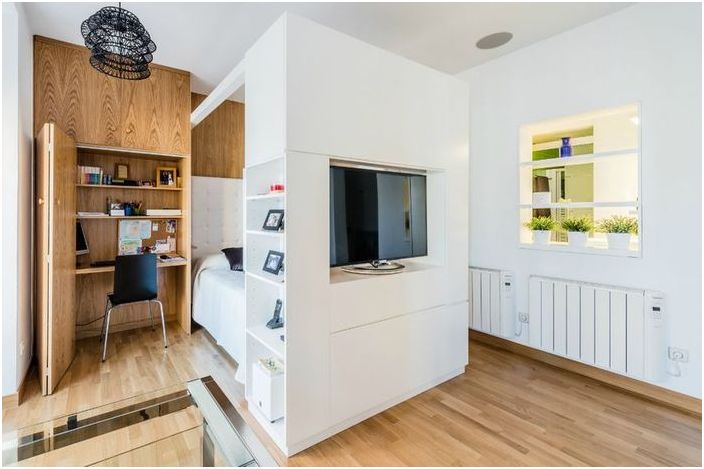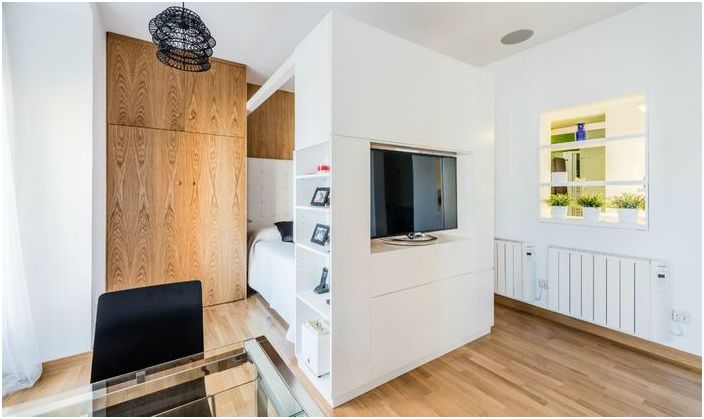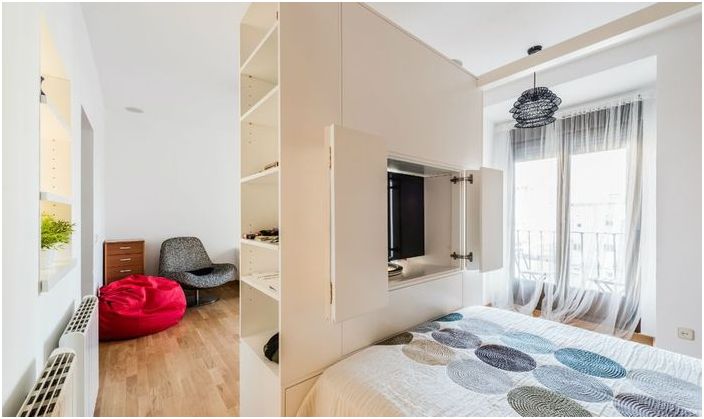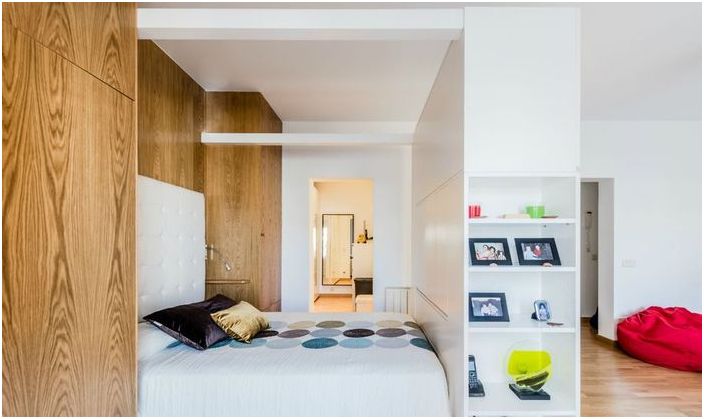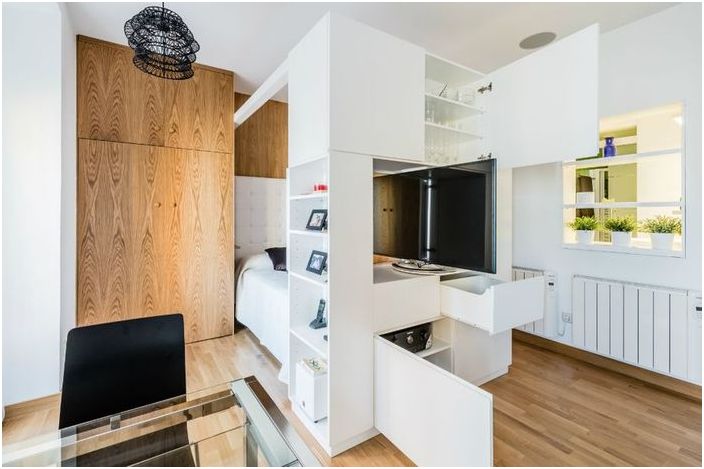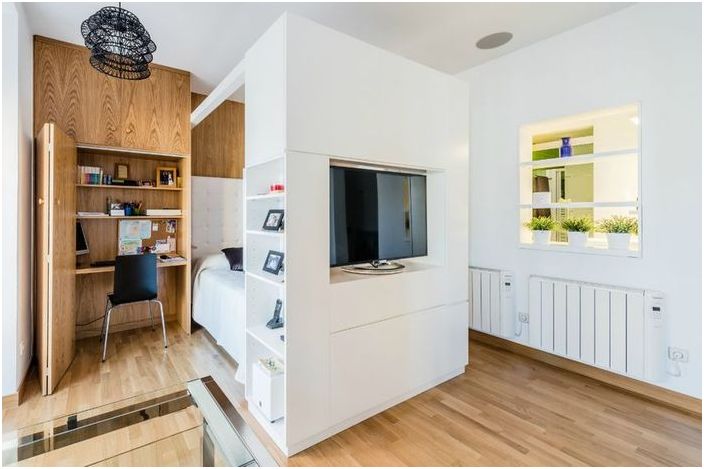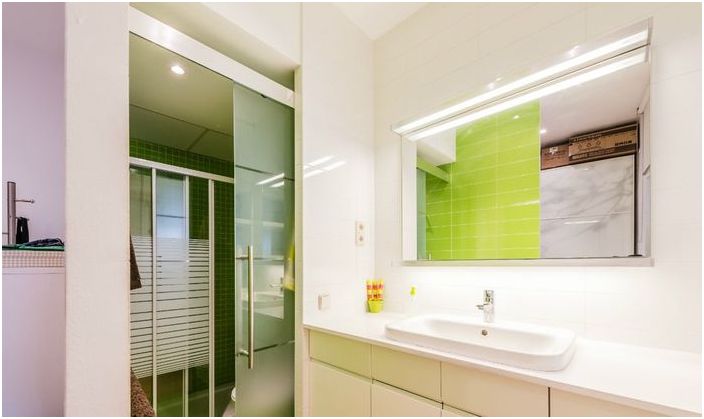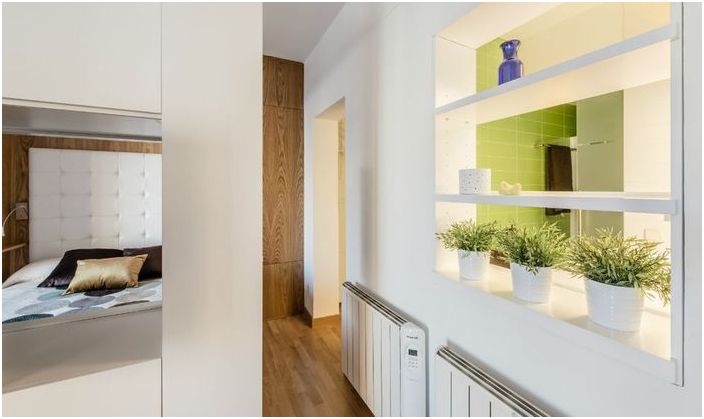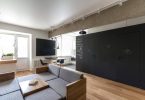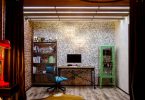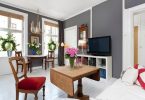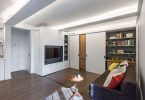An apartment with functional solutions that will be useful to owners of small-sized
How to correctly arrange a sleeping place in a one-room apartment? Where to hide the study, and successfully zone a small one-room apartment? We found the answers to all these questions in the Milan apartment where a young married couple lives..
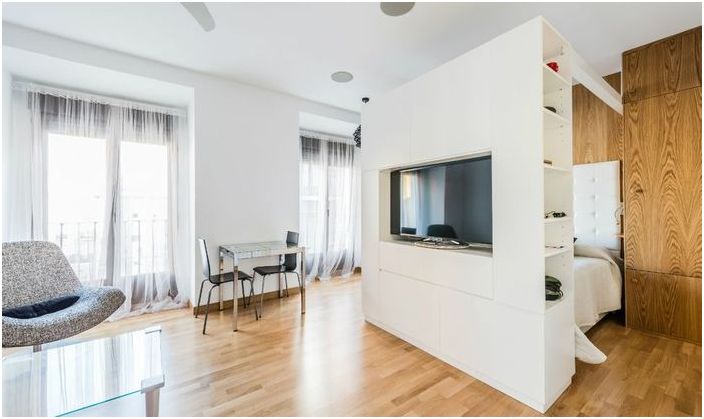
Apartment with minimalist design
This stylish apartment is located in the old district of Milan, it has a simple open plan and its area does not exceed 50 square meters. A young family lives here without children. The main wish of the owners of the apartment, when making repairs, was the creation of a spacious environment and harmonious zoning. In addition, the newlyweds wanted to live in a bright interior. The specialists of the Clap Design design studio took up the realization of their desires..
Sleeping place in a single room
The walls, at the request of the owners of the apartment, were left snow-white; some of the furniture was also made in this color scheme. In order to visually expand the space, the windows were not hung with heavy and dense curtains. The choice fell on light tulle, which creates a relaxed atmosphere in the interior..
Red pouf serves as an accent color
As for the furniture, all of it is extremely practical and laconic. In the living area there is a pair of armchairs upholstered in thick textiles, a light leather sofa and a glass coffee table. The dining table is also made of glass, which visually relieves the interior. A red pouf was used as a color spot, which occupies one of the corners of the room..
Cozy bedroom area
The sleeping area deserves special attention. It is separated from the common space by a special design. This is not only a zoning element, the partition accommodates a lot of storage systems, and also serves as a TV stand. A great option for those who do not know how to zone a bedroom in a single room.
The partition acts as a multifunctional storage system
A hidden closet was placed near the sleeping area for storing things, and more. A comfortable workplace was also hidden here..
The workplace is hidden behind the doors
The bathroom stands out from the rest of the interior. She is the sunniest and brightest in color scheme. For this room, light shades of green were chosen to create a pleasant atmosphere that will invigorate in the morning and tune in to peace in the evening. To visually enlarge a small interior, the wall was decorated with a wide mirror without a frame, and supplemented with lighting.
Bathroom interior
I would like to note one more interesting point. A window was made between the bathroom and the main room, which visually unites the rooms, and also creates an unusual effect, it seems that this window faces the street, which gives the interior an additional perspective.
Stylish window between main room and bathroom
By the way, you can use old windows, shutters and window frames for this. We found 18 great examples that everyone will love!

