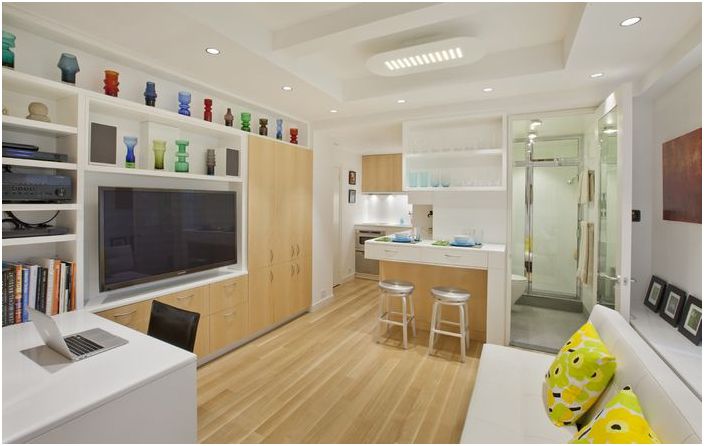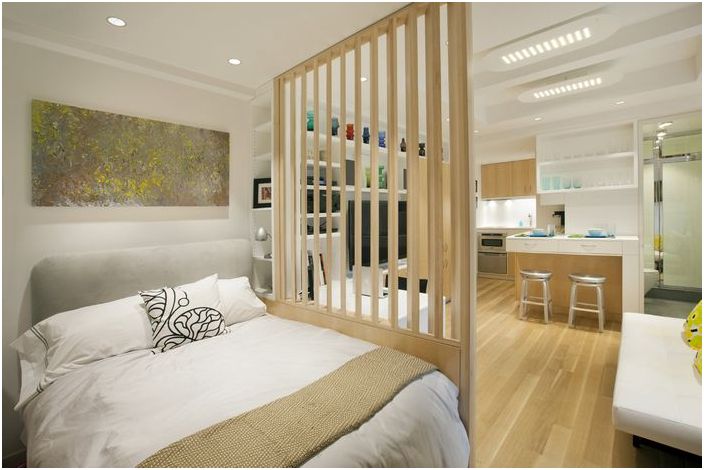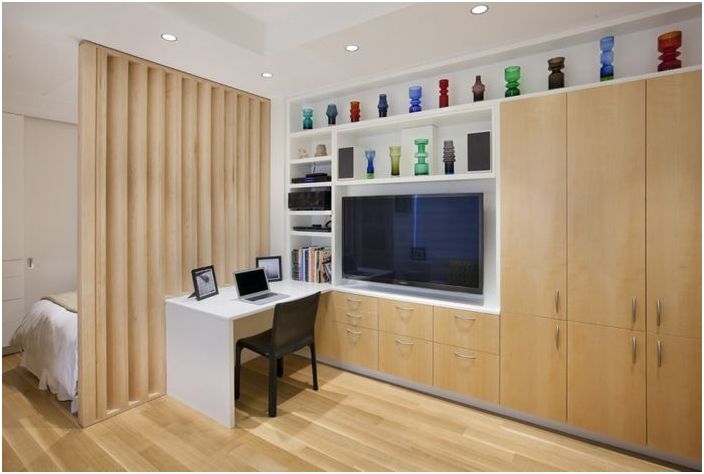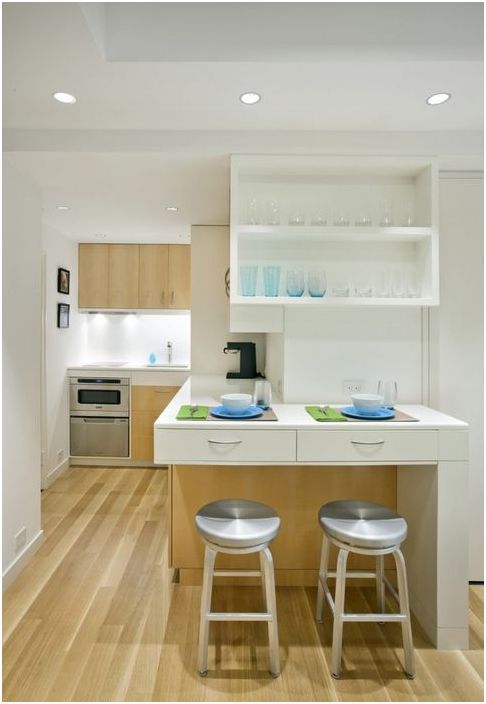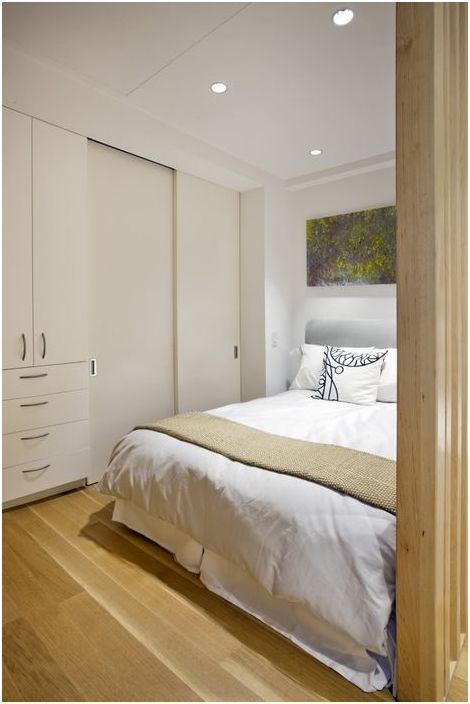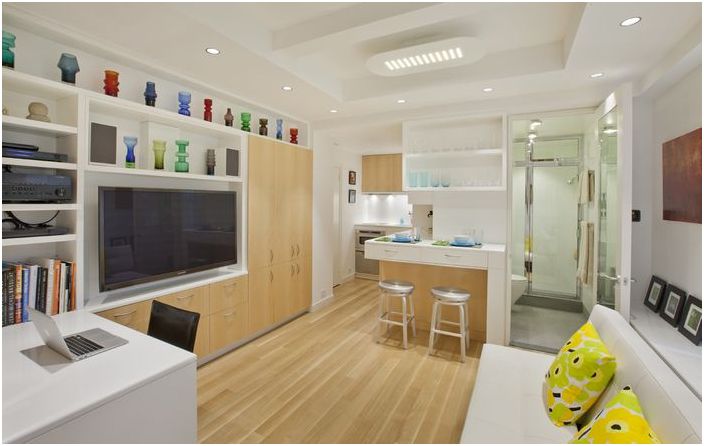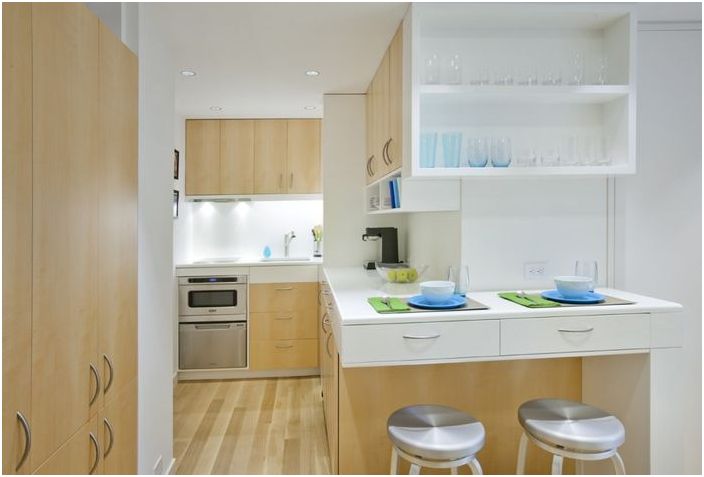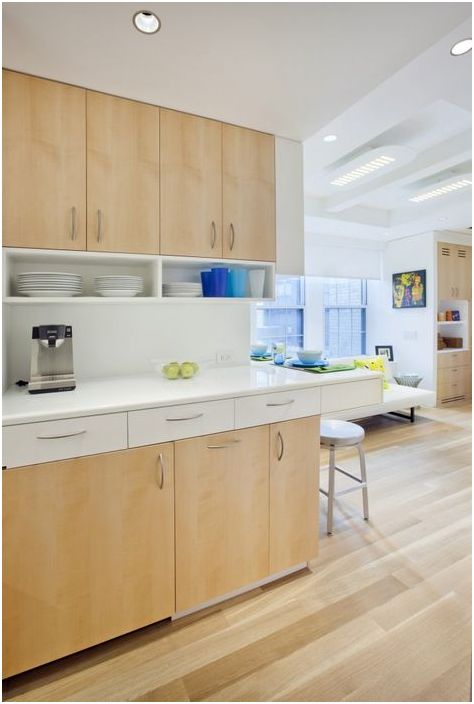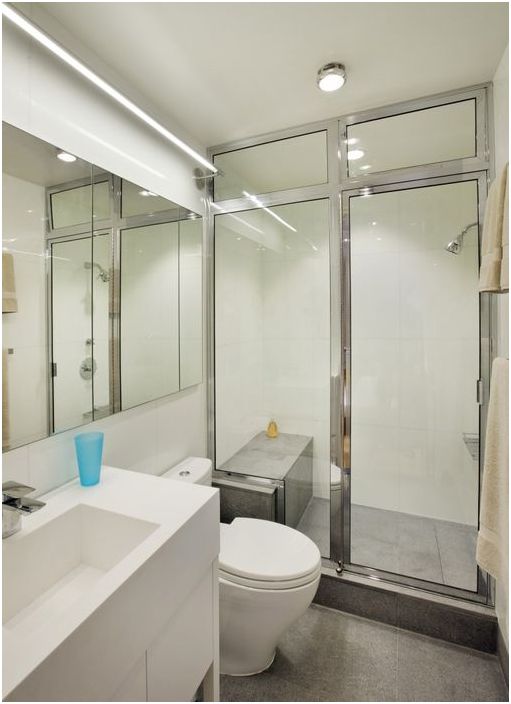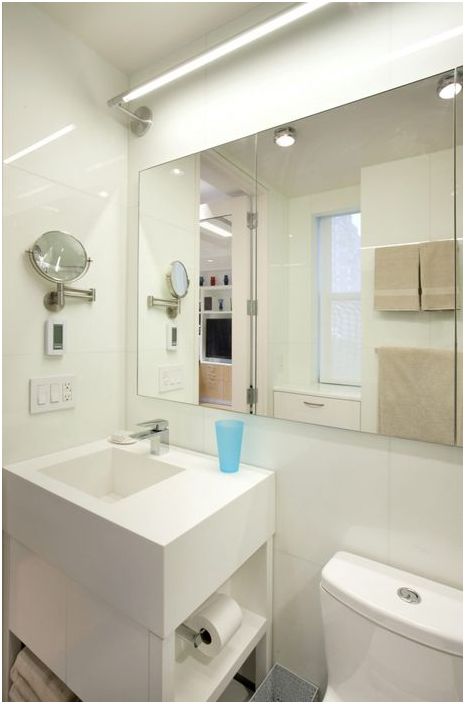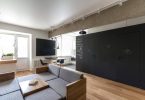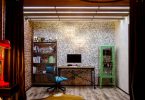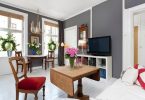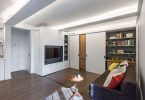Cool apartment, 30 square meters
How to make the interior of an apartment really cool if its area is only 30 square meters? American designers are aware of this, who managed to make tiny apartments as comfortable and functional as possible. There was enough space not only for storage systems and all areas necessary for life, but also for comfort and good mood..
Effective zoning
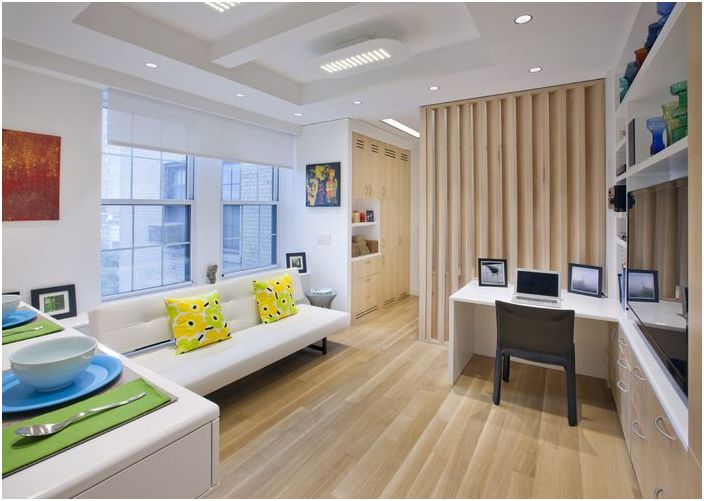
Cozy zoning in odnushka
A small 30-meter apartment located in Manhattan. It was designed by Allen + Killcoyne Architects. They are accustomed to practical solutions, so they were happy to start working on this project. First of all, they were attracted by the squaring of the apartments, and then by the elongated layout.
Effective zoning
The owner of the dwelling wanted to have a single space, but at the same time, he wanted to seclude the bedroom area. Hiding a sleeping place in a one-room apartment is not an easy task, but in this apartment they did it 100 percent. For this, a wooden partition was used, which perfectly transmits light and zones the space (without disturbing its unity).
It was possible to place a comfortable workplace in a small size
Combating lack of light
Many light sources
Despite the fact that there are two windows in the small-sized room, they face the north side and do not save you from the lack of lighting in the apartment. They decided to deal with this disadvantage with the help of spot lighting. It was placed along the entire perimeter of the ceiling, large energy efficient lamps were installed in the middle, which give very bright lighting. In the kitchen area, the sink and hob area was illuminated. Taken together, all light sources played on the visual increase of the interior, and giving it airiness.
The interior is light and airy.
Color spots
In order to create a single light space, the architects designed the interior in white colors, balancing it with interspersed natural wood. Not without small color spots. Sunny decorative pillows, as well as multi-colored glass vases, which were placed along the open shelves in the TV area, came up to their role..
Stylish small-sized interior
Functional storage
Special attention was paid to storage in this apartment. Shallow cabinets were made to order for the kitchen, and several more open shelves were placed under them. In the dining area, the table top is also a storage system. The wall in the TV area does not look overloaded or cluttered, but it also hides storage cells.
The wardrobe was completely placed in the bedroom, where several multifunctional wardrobes were made at once. But in the bathroom, the role of a storage system is played by a sink, under which there are shelves, a cabinet and a holder for toilet paper..
Kitchen and dining area
Open shelves were installed under the cabinets
Small bathroom interior
Large mirror and non-standard plumbing make the room bigger
By the way, several clever tricks were applied in the bathroom at once – they hung a mirror without a frame on half a wall, separated the shower area with a glass partition, and selected plumbing in non-standard sizes. We have selected 7 more ideas that will make life easier for owners of small bathrooms.

