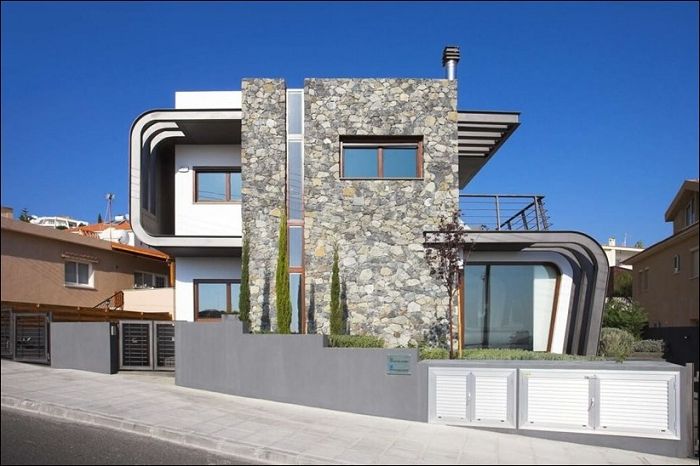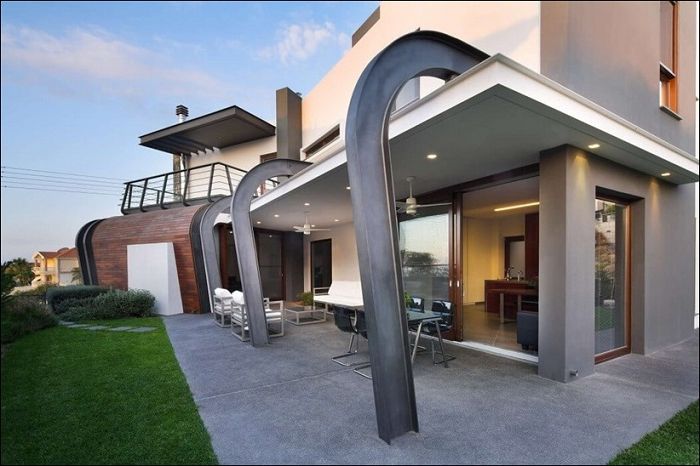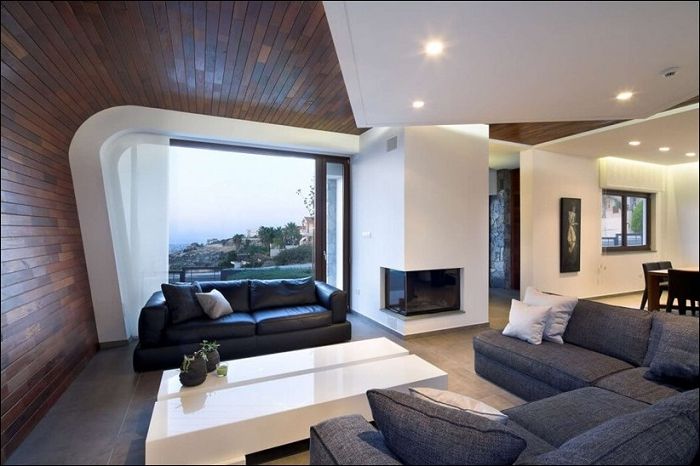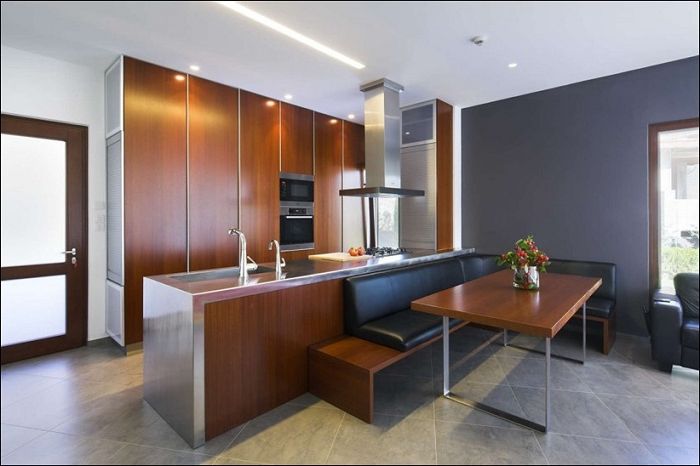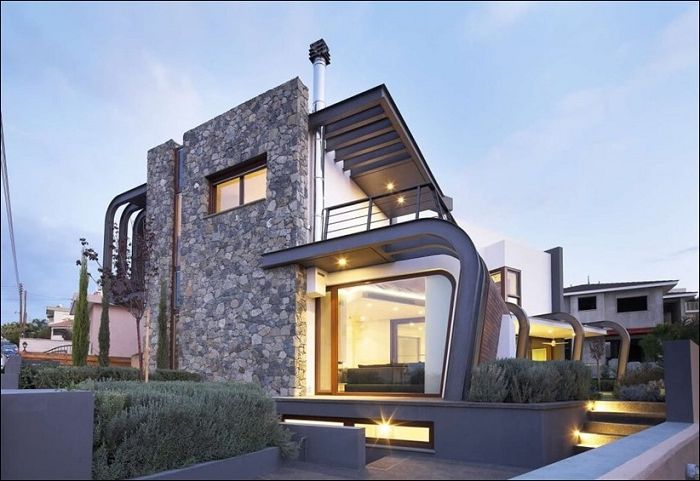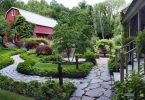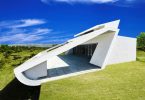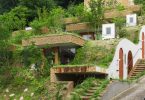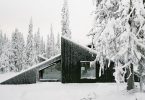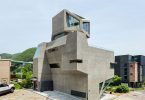Laiki Lefkothea – a house with an original dynamic facade.
A two-story mansion with unusual geometric outlines has been built in Cyprus for a large family. It is about this house that we can say that «the form covers the content». A dynamic facade with a variety of curves distinguishes the building from other similar houses.
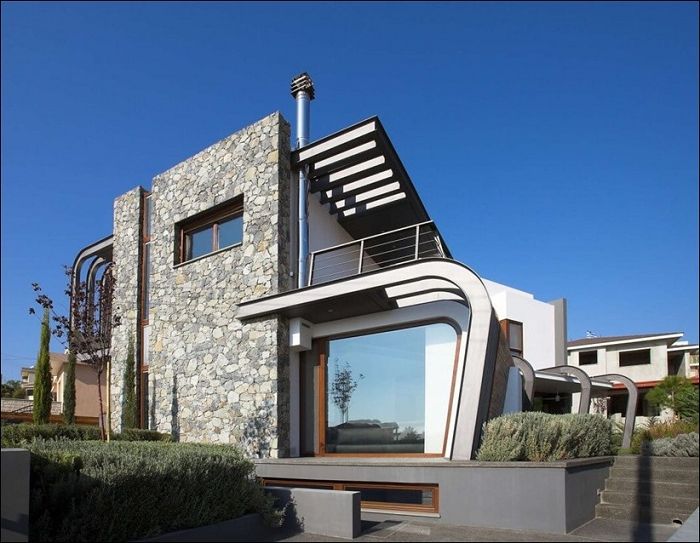
Architectural project of Tsikkinis Architecture Studio.
Architectural firm Tsikkinis Architecture Studio has completed work on a private home called Laiki Lefkothea, located in sunny Cyprus. The house stands out from the crowd for its unusual shape. Beams resemble a kind of shell, «protecting» house and tenants from external stimuli.
Laiki Lefkothea. Covered terrace.
Laiki Lefkothea. Interior.
Natural materials (wood and stone) are used for both the facade and interior decoration. Different mix of textures, color palette of white, gray and brown shades create a calm and cozy atmosphere in the house. The interior is made in the style «minimalism», but tasteful. On the ground floor there is an open space of the hotel and kitchen with a dining room opening onto a terrace. And upstairs there are bedrooms.
Laiki Lefkothea. Interior decoration in the style of minimalism.
Laiki Lefkothea – 2-storey house in Cyprus.
Another unusual house with original forms on the island of Cyprus was built by architects from the studio Vardastudio Architects & Designers. This is a round concrete house with expressive architecture including an outdoor pool with a wooden deck and a cubic entrance area.

