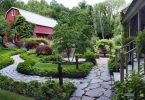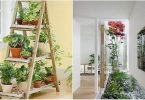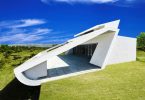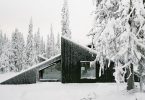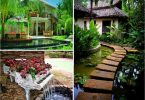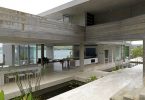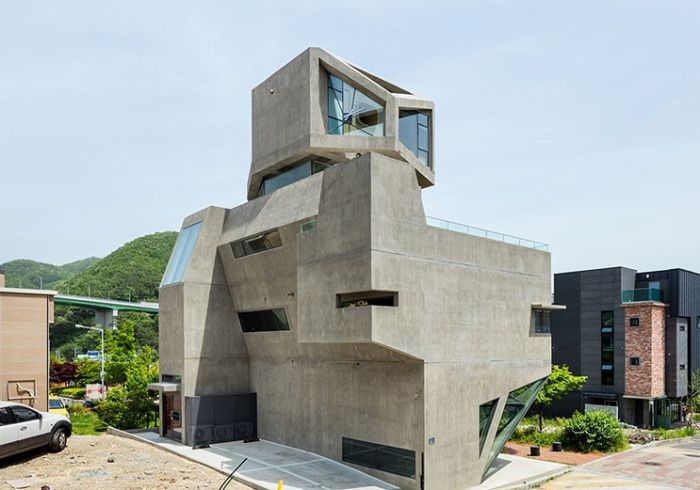
In a South Korean port city Busan an original private house appeared. The concrete facade makes it look like a fortress, and the upper floors of the dwelling resemble the head of an owl with eye sockets.
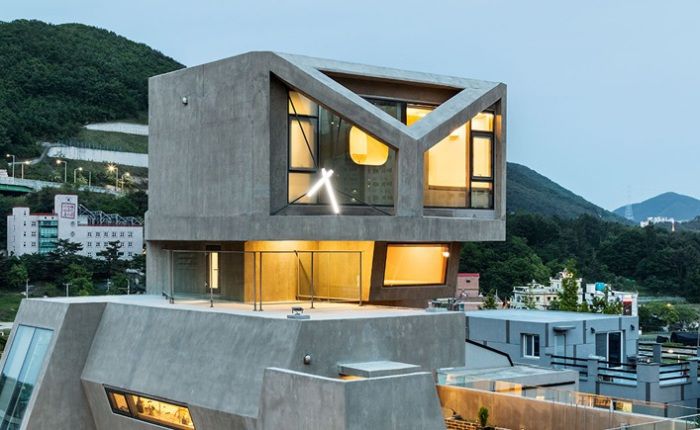
A relatively recent South Korean architecture firm Moon hoon completed the construction of a private 4-storey building in the port city of Busan (Busan). In developing the building project, the designers tried to translate into reality the idea of a perched owl. Looking at the concrete structure from afar, you can really make out the outline of a bird..
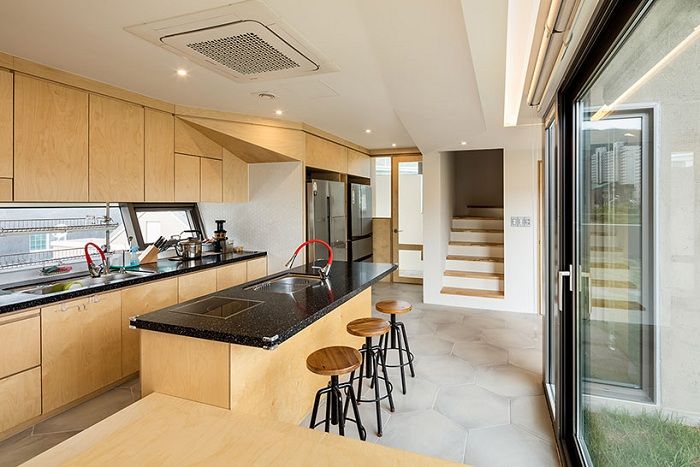
On the ground floor of the building there are retail space and a parking space. The living quarters (living room, dining room) are located above. The third floor includes an open terrace and kitchen, and the fourth contains the bedrooms.
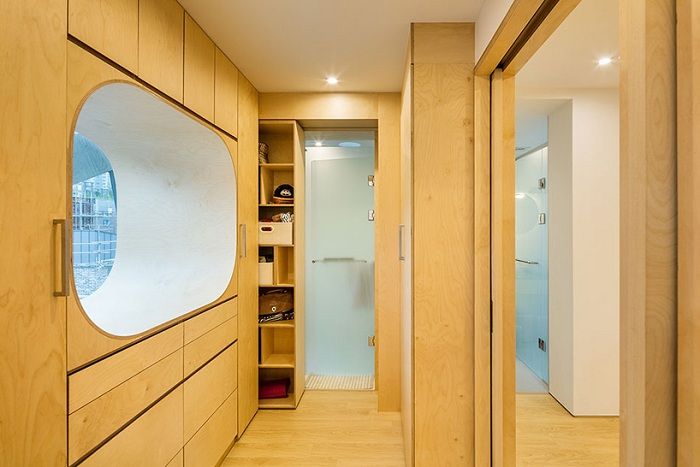
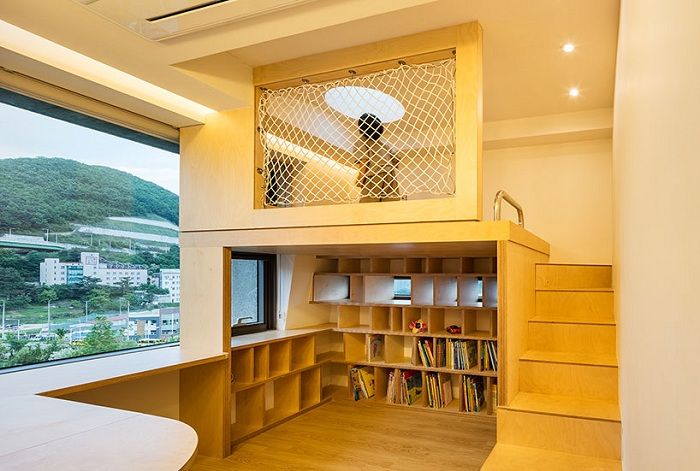
A counterweight «cold» the concrete facade is finished with natural wood «warm» shades. Considering the fact that the client’s family has a small child, the designers, in addition to the main living spaces, have designed several play areas.
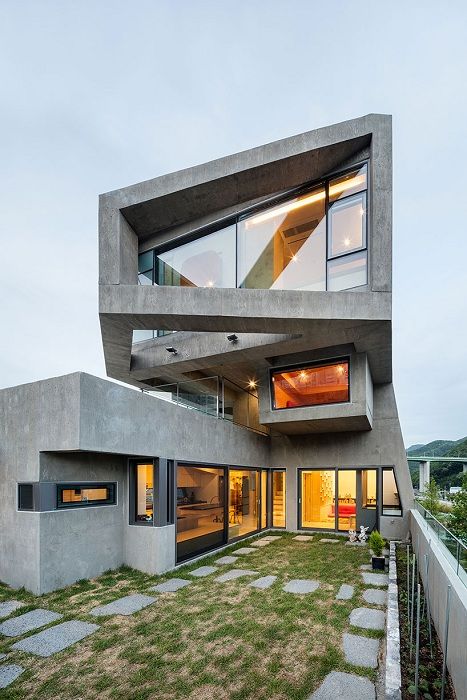
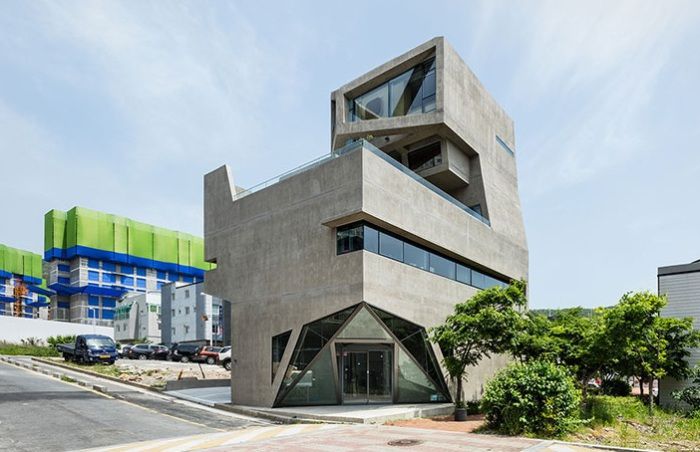
Moon Hoon architects love to use non-standard geometric lines in their projects. Equally interesting is the Cultural Center «Two moons».

