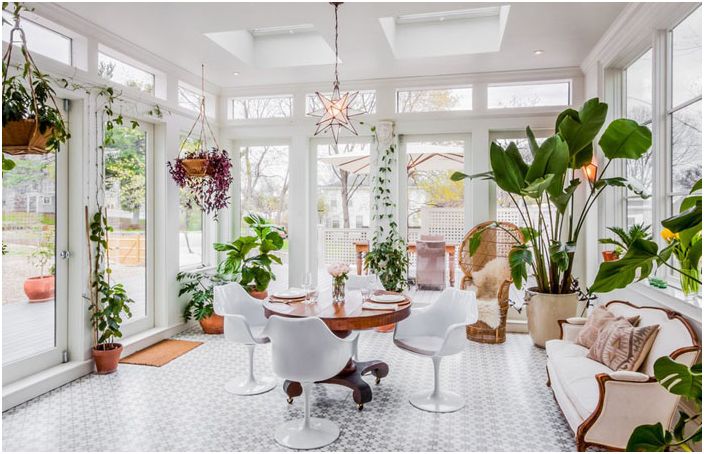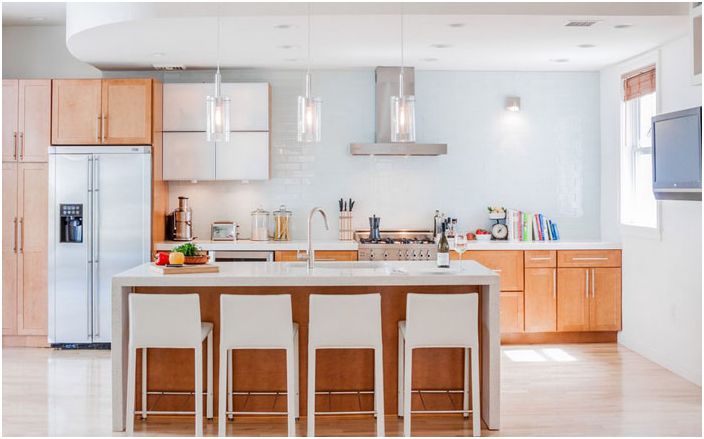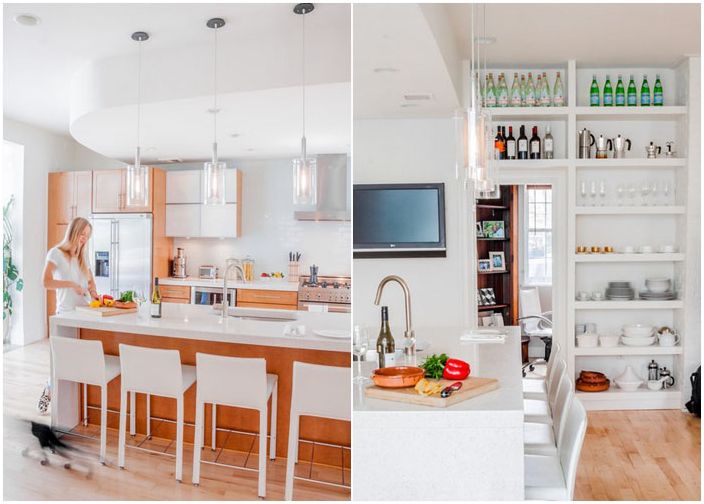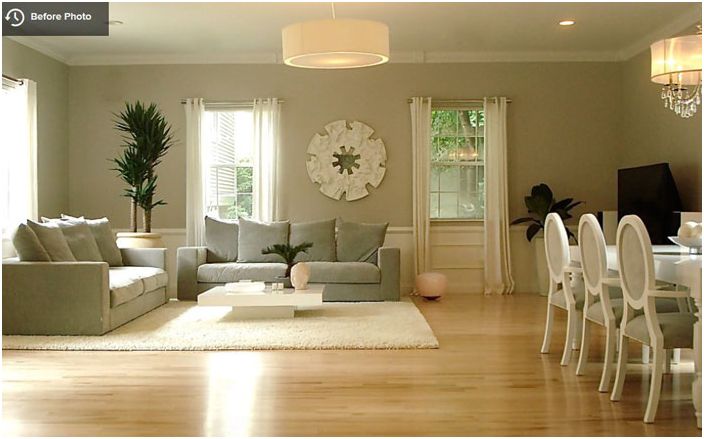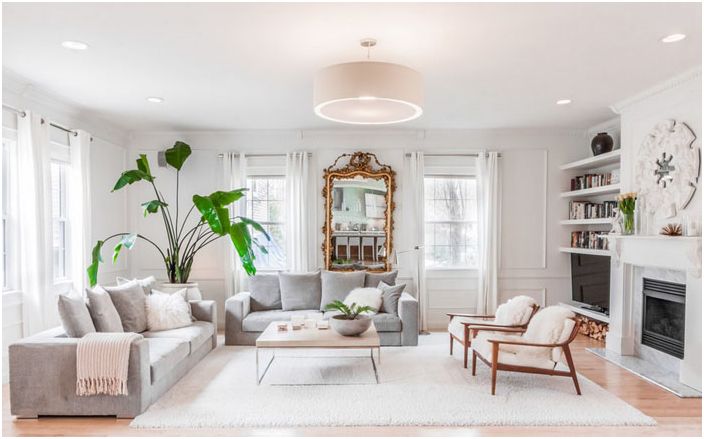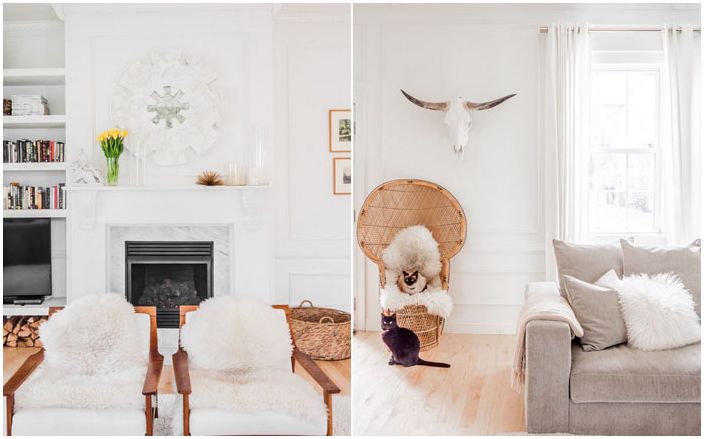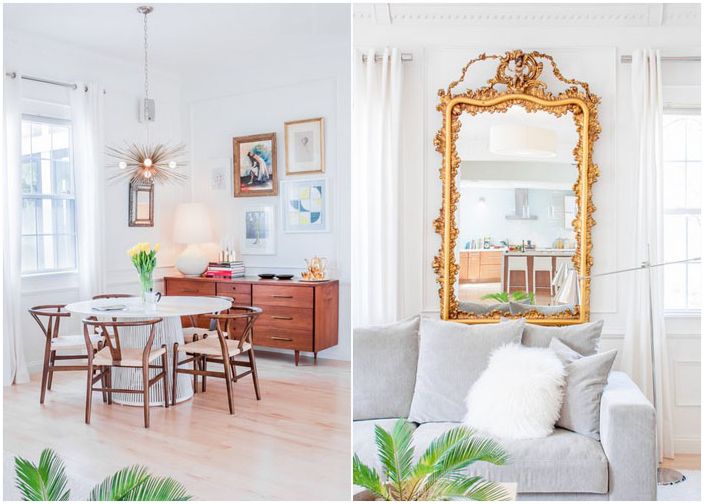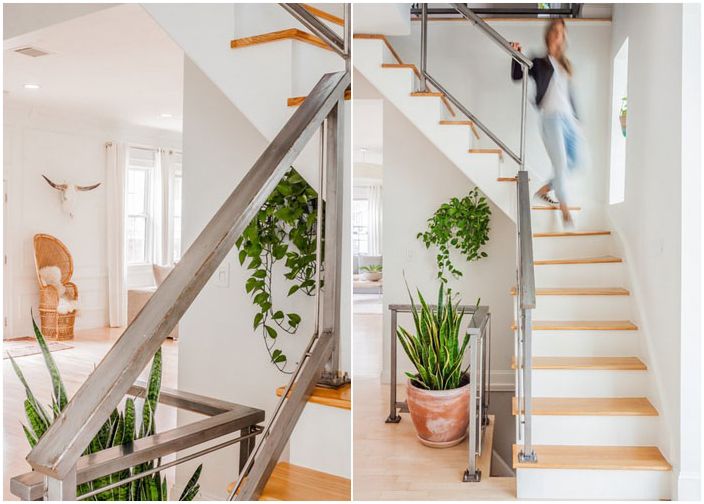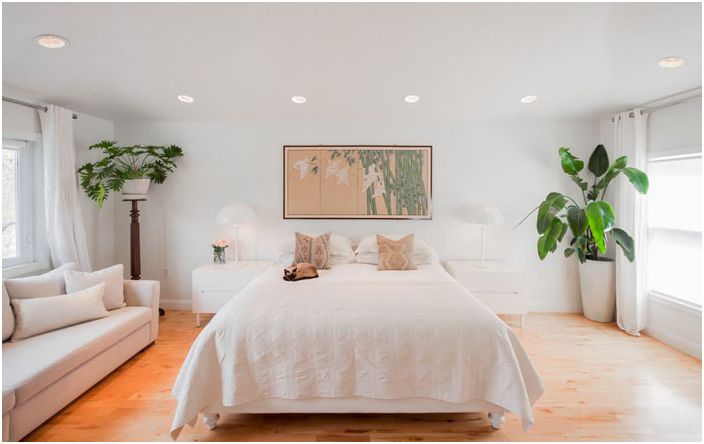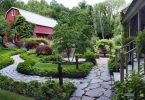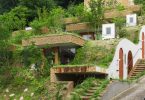Designer himself: a new winter garden as a decoration of a house converted from a former coach house
Designer Melisa Miranda remembers how in her childhood, which she spent in London in a house with a winter garden, she enjoyed pleasant aromas in the morning. Therefore, upon returning from Barcelona, she decided to organize in the house in which she lives with her husband and son, a winter garden in an extension built by her husband according to her project. Miranda is fond of growing flowers, and she is good at it. Now the family spends a lot of time in the winter garden: they have breakfast, lunch and dinner here. The whole house was also reconstructed. For example, Spanish-style tiles and underfloor heating appeared..
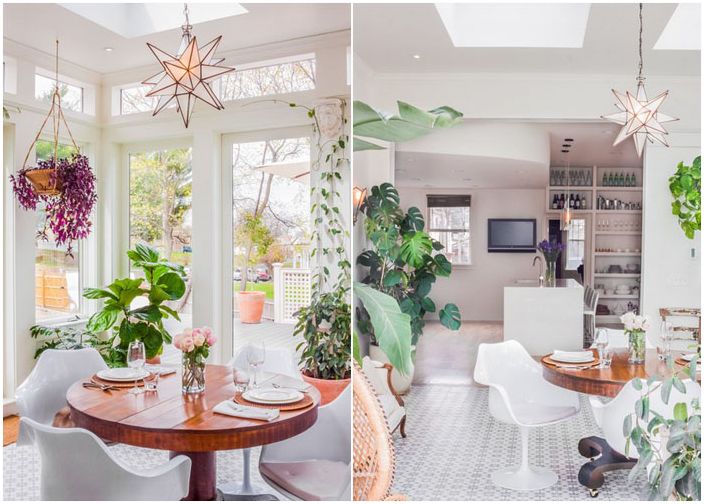
Winter Garden
Location: Dorchester, near Boston
The house is home to: Melisa Miranda, interior designer; her husband, a construction worker; their son is 10 years old; three cats
Area: 222.9 m2, 2 bedrooms and 2 bathrooms
The winter garden is located in a building that was built on the site of a former terrace. A heating system is installed under the Spanish-style tiles, so it is cozy for both family and plants throughout the year. Miranda believes that a house without flowers is not a house. She loves to look at them and look after them. Around the table made of tropical wood are armchairs stylized as tulips. The table is on wheels, and Miranda can move it anywhere in the room if she wants to make room for dancing. If the hostess is in the mood to read, she sits comfortably on a small sofa, this is my mother’s gift. There is also an unusual frosted Moroccan glass star-shaped pendant lamp, custom-made by a Mexican company. If it’s warm outside, you can open the skylights on the roof. From the winter garden you can go directly to the kitchen, which underwent a reconstruction several years ago.
Renovated kitchen
During Queen Victoria’s era, this house served as a coach house built in the early 19th century. Where the kitchen is today, there were at that time three horse stalls with copper containers to collect horse urine.
Kitchen
When Miranda moved into the remodeled home, she started decorating and redeveloping. For example, she placed all kitchen cabinets against one wall for convenience and a more modern look. Miranda also replaced the black granite countertop with a white quartz countertop. It is here that she cooks, along the edges of the countertop there are gutters for draining water.
The couple recently installed shelves in the kitchen on the wall around the door to the home office to balance the overly high ceilings, features of the former coach house. On the shelves, Miranda, in addition to bottles, also stores kitchen utensils, including porcelain cups and plates, which are her pride, and coffee makers.
Living room before renovation
During the first renovation Miranda repainted the walls gray to give the room a more modern look.
Living room after renovation
With the last renovation, the room has become much lighter and more comfortable thanks to the light-colored wall decoration. Miranda wanted to give the room a more natural look. There are very long winters here, and therefore I want more light and, of course, greenery..
Miranda repainted walls, ceilings and frames throughout the house using paint colors «swiss coffee» from Benjamin Moore. This shade of white is one of her favorite shades. Indoor flowers and lighting complement the image, this also adds more comfort. The moldings that Miranda used to decorate the walls balanced the high ceilings. She did not change the sofas, since there are three cats in the house, which will ruin the new furniture anyway. At one time, the family had to sell everything before moving to Barcelona, so they had to buy a new one in the Mediterranean style. At a local store, Miranda ordered a medium sized rug that looks great on a maple wood floor.
Fireplace area
During the renovation of the house, Miranda installed a fireplace. The room is so large and square that a fireplace was a must. It is designed in the traditional London style of the Edwardian era. There is a medallion with 12 zodiac signs on the wall above the fireplace. The couple found this thing in the basement of the house. They restored it, painted it with the same paint as the walls, and installed a mirror element in the center..
Both armchairs, made in the mid-20th century style, are decorated with sheep skins, which is an element of Scandinavian motives.
Dining area
The living room in the dining area has a mid-20th century style table surrounded by several original armchairs.
Miranda’s favorite piece of furniture is a wicker chair in the shape of a peacock’s tail. In the 60-70s, such chairs were considered kitsch, were very popular, but were perceived as bad taste..
Miranda purchased an Italian mirror from an antique shop in Barcelona.
Stairs
The curved narrow staircase remains from the former coach house. Miranda and Serret added steel railings that can be easily removed if furniture needs to be brought to the second floor..
Beneath it is the philodendron, an unpretentious plant that is ideal for rooms with a lack of daylight. Together with him, sansevieria flaunts in a terracotta clay pot.
Bedroom
The parents’ bedroom used to be a barn, so it is spacious enough. The interior and decor are simple and organic with the decor of the whole house. Miranda has always liked simplicity, especially in the bedroom. The main thing is that the room has enough light and space. The couple bought the sofa in Barcelona, and the pillows were brought by Miranda’s mother from a trip to Turkey. Painting on the wall at the head of the bed, painted on silk.
It should be admitted that the “shoemaker without boots” rule does not work for designers. They design for themselves no less interesting interiors than for their clients, for example, Saule Smariga and her wonderful house in Maryland.

