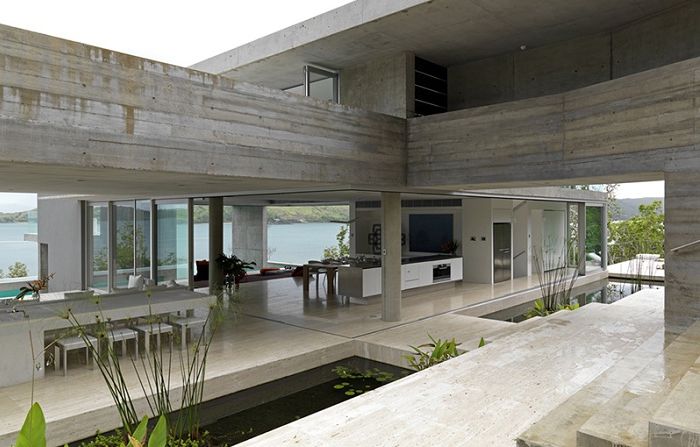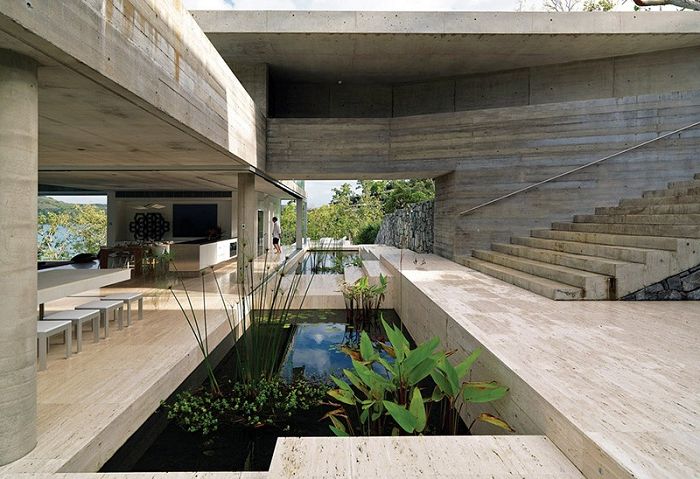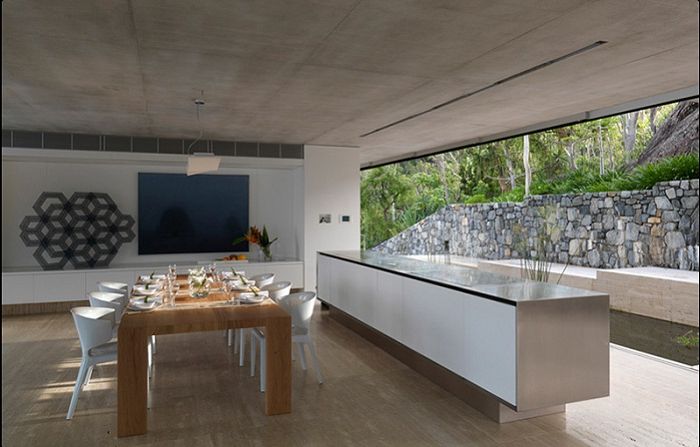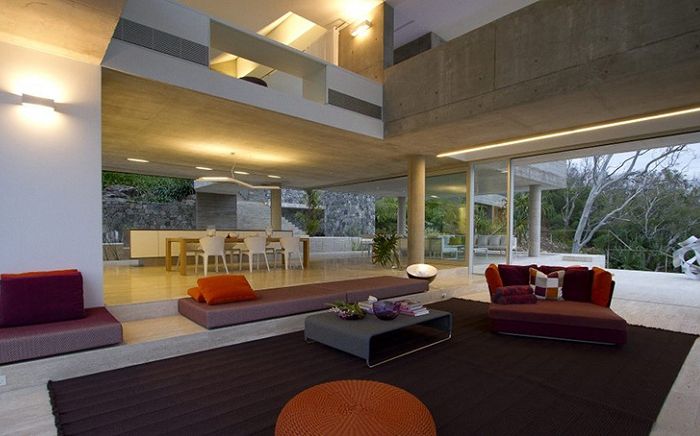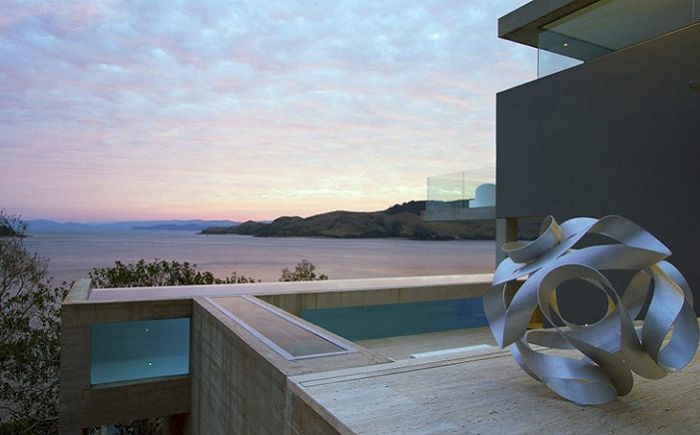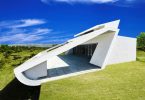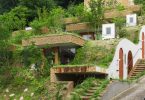Solis Residence – monolithic mansion on Hamilton Island.
On the picturesque island of Hamilton (Australia), a stunning private mansion sits on a rocky cliff. The architects tried to develop a design in harmony with the surrounding landscape. The gray walls of the house resemble a rocky coast, and the numerous decorative ponds seem to be real quiet backwaters.
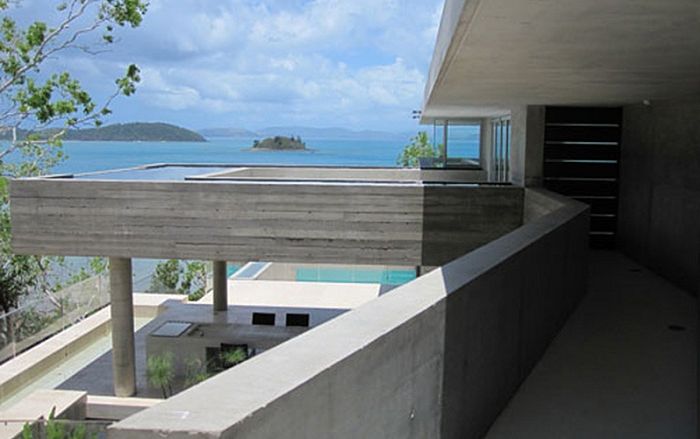
Mediterranean style mansion.
The Solis Residence was designed by Renato D’Ettorre Architects. The layout of the house was influenced by the features of Mediterranean architecture: simple rectangular shapes, open space. The main building materials are concrete, stone and glass..
House with numerous bodies of water inside.
A large number of decorative ponds are located throughout the house, in which stone walls and passages are effectively reflected. In addition, water is known to create a state of peace and tranquility..
Solis Residence. Interior.
For all its «openness», the mansion is built of solid concrete blocks that are not strongly affected by the negative weather. The local climate is characterized by prolonged droughts, followed by prolonged seasonal rains. And the color of the concrete is in perfect harmony with the gray rocks of the island..
Solis Residence [. Rectangular architecture.
Project by Renato D’Ettorre Architects.
Thousands of kilometers from Australia, off the Spanish coast is a mansion called «House of infinity». Its roof is a flat horizontal platform that resembles a dock leading to the ocean..

