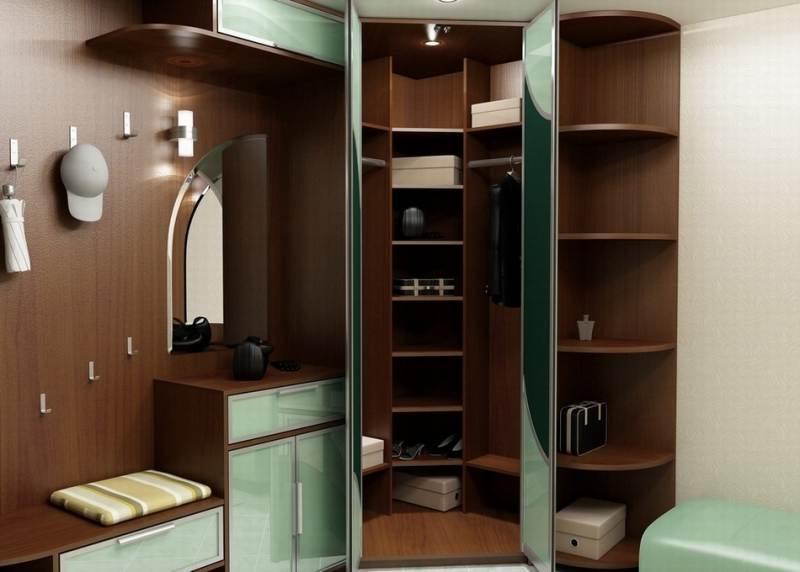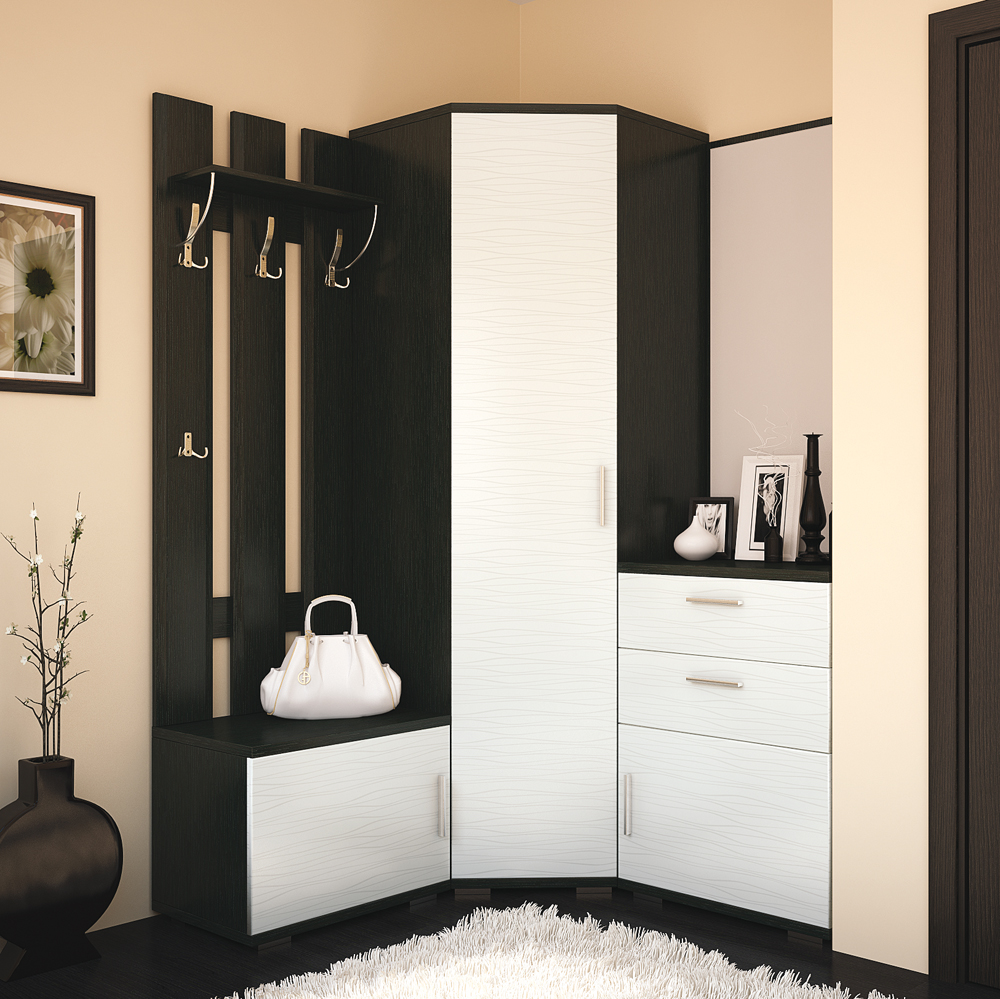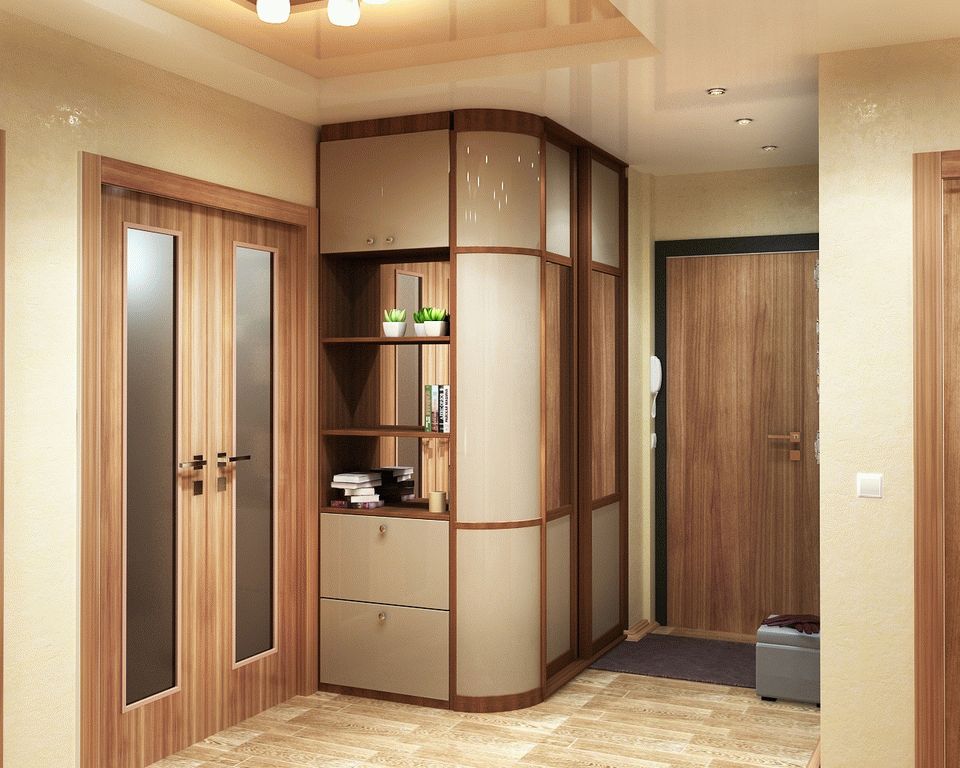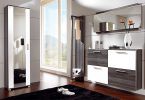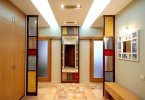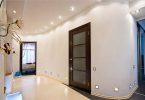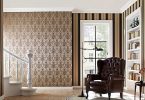As indicated above, it will be about the hallways to the small corridor. The miniature size is the very first nuance in the design of the hallway. It is not always easy to take into account all the wishes and skillfully fit them into the dimensions that are available. But it’s always real. The most important thing in this matter is from the outset to firmly proceed from what we have (more precisely, what we are working with). Small size? – Well! We discard dreams of a large wardrobe, a bunch of pleasant optional pieces of furniture and additions to the interior (such as a large vase at the entrance or a cozy sofa).
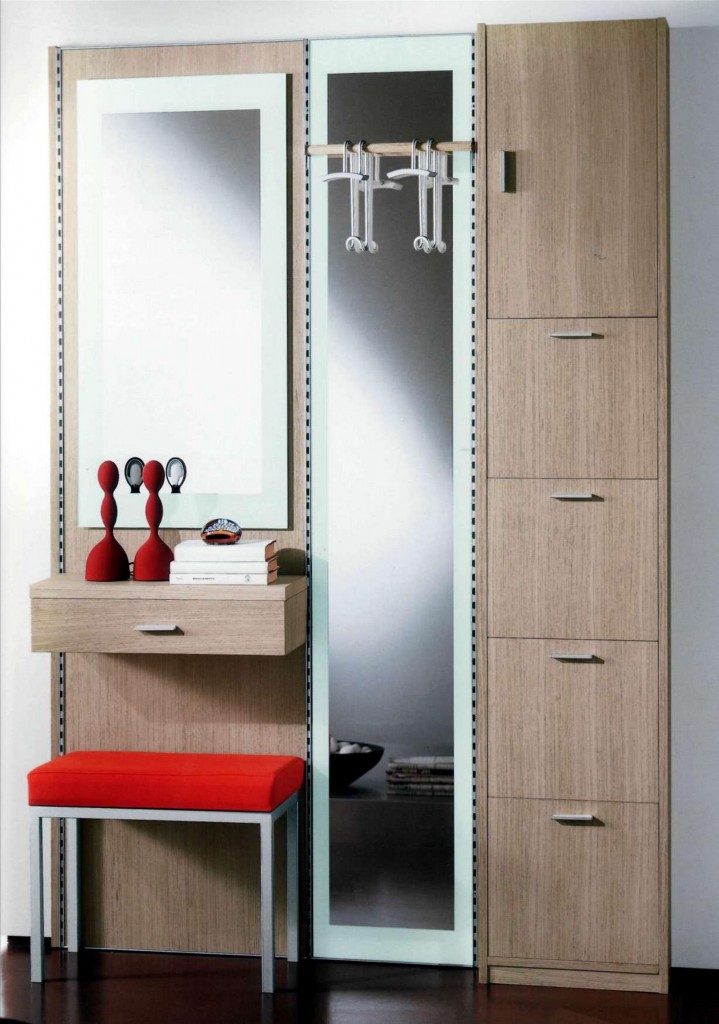
It is the size of the room that should be the starting point for any decisions. If you do not forget about the number of available square meters at all stages (from planning to implementation), then the result will be rewarded. Do not perceive the room as SMALL. Think of it as SPECIAL, non-standard. Accordingly – and ideas in your head will be asked for special ones, suitable specifically for your hallway.
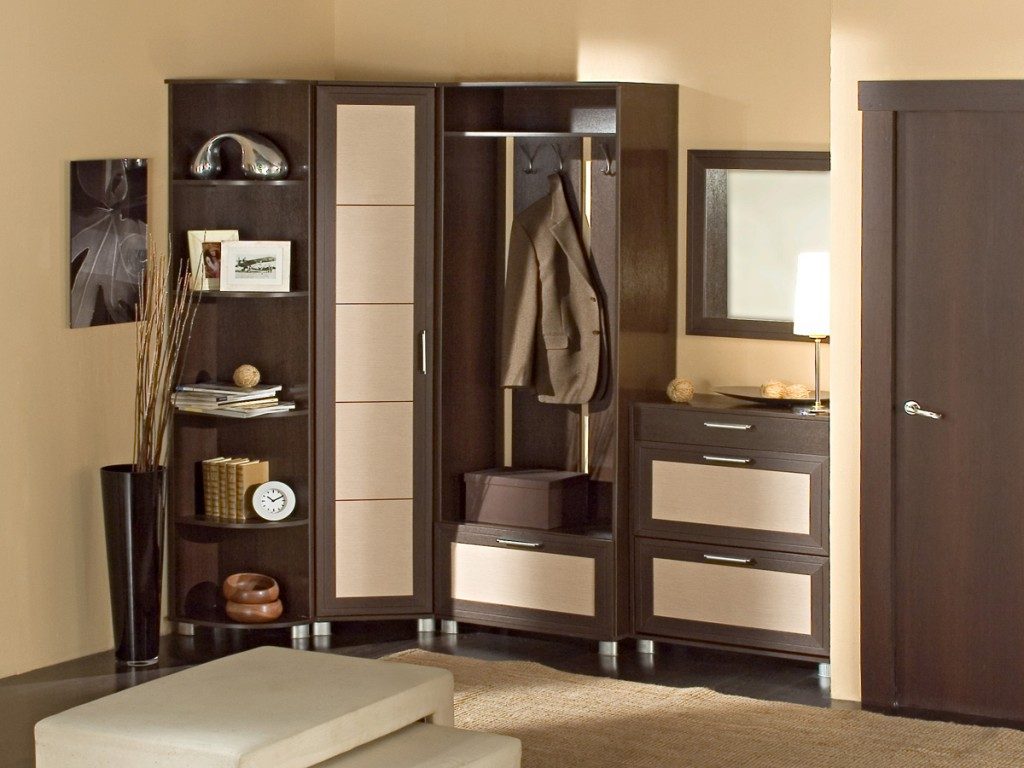
Corner hallways – we turn a problem into a design solution
Corner hallways of all small – the most problematic. At the planning stage, it may seem that doing something worthwhile in the end is a hopeless task, the conditions are not the same. But there is no need to despair. Let the awkward corner of the hallway be not only a difficult moment, but also an assistant in playing with your idea. Corner hallways are good because all room solutions can be solved at once. You don’t need to think about how to place everything you want along the corridor. Most often, there is no need to worry about determining the depth of the cabinets (after all, the corner itself allows you to place a large structure in it).
Corner hallway design principles
Unity of furniture construction. Think carefully about how to combine the compartment for outerwear, hats, umbrellas, gloves, key holder and galoshes into a single whole. It makes no sense to separate all this, and the corner hallway will not allow this for reasons of its own characteristics. Simply put: there is a corner – so use it! In other words – let it work.
Softening corners. If the hallway is very small, and you want to use every useful centimeter, feel free to plan in this direction. Furniture construction is quite permissible «spread out» the whole corner. Just soften the corners of the furniture structure so that it all looks appropriate and fits well into the dimensions of the walls. Convenience should not be forgotten either: the rounded corners of the furniture will not interfere on the way to adjacent rooms.

