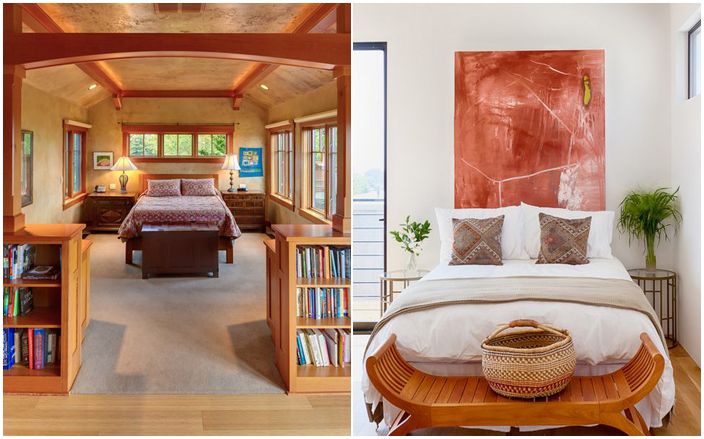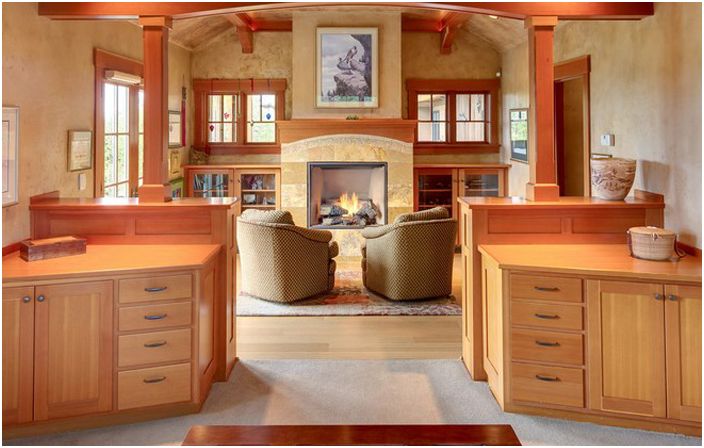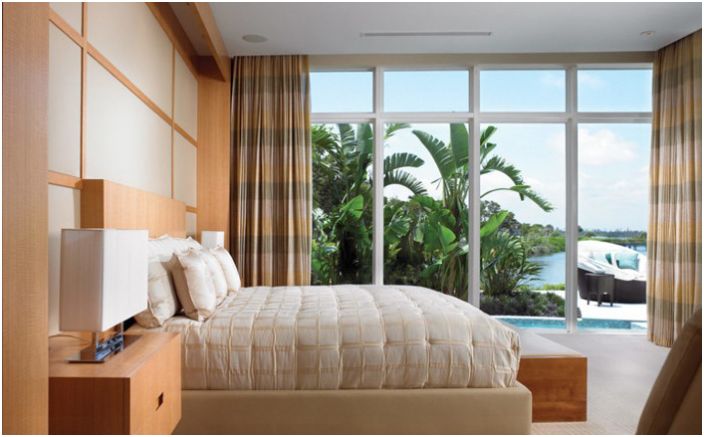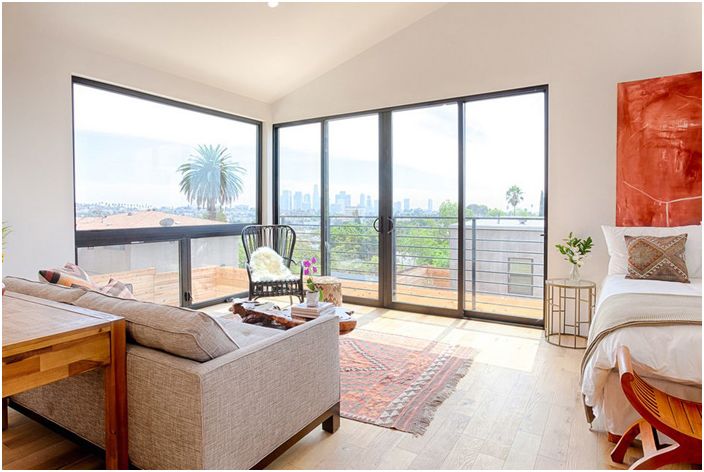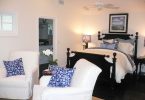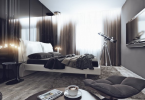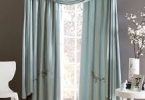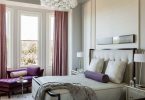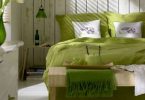3 cool bedroom design ideas you should definitely take advantage of
On the one hand, the bedroom design seems to be about three simple things: a bed, bedside tables, and a chest of drawers. Very often, unfortunately, this is the case, but the designers do not agree with this concept. They rely on global approaches, built-in elements and transform traditional white walls into something original and attractive..
1. A global approach
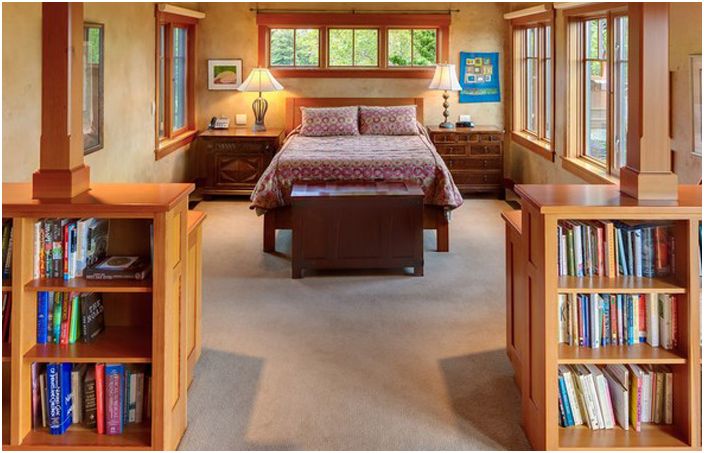
A global approach
Designer: architect David Edrington
Location: Eugene, Oregon
Dimensions: 4.2 x 8.5 m
Year of construction: 2007
Client requirement: Comfortable bedroom with a beautiful view from the window and access to the terrace, where there are comfortable seating areas. This is part of a new home.
Architect’s plan: Architect David Edrington took advantage of the following ideas: the bed should be positioned with the headboard to the east, provide privacy, install a niche for the bed, provide a transition to other rooms.
What I did: It’s all about simplicity and a clever approach. The beauty of this bedroom is not the result of any unique methods or solutions to complex problems, but the result of simple solutions. The bed was installed in a kind of niche, spacious enough to put bedside tables here and provide a place for comfortable movement. There are windows on three sides of the room, one of them faces the east and allows the rays of the morning sun to illuminate the bedroom, and through the windows from the west you can admire the sunset and views of the surroundings.
A global approach
Opposite the bed is a seating area for two with a fireplace and a bookcase. The fireplace is clearly visible from the bed. The room is divided into two parts in a 2: 1 ratio. A partition in the form of bookcases, columns and ceiling beams is installed between these two sectors. The room has a low vaulted ceiling. The walls and ceiling are finished with colored plaster, the same as in other rooms of the house. Cabinets, windows, interior decoration and other wooden details are made of pine, wood with beautiful color and texture.
Living in the house: spouses 50 and 60 years old who work at home
2. Using built-in furniture
Using built-in furniture
Designer: Garcia Stromberg
Location: Stuart, Florida
Dimensions: 4.2×6 m
Client’s requirement: modern design, but with classic clear and straight lines
Designer secret: built-in furniture
Designer plan: Create a cozy space, rely on a beautiful view from the window, use built-in elements.
What we did: Straight lines work great when using natural materials, the colors of which match the view from the window.
What didn’t work: the biggest problem was that the room was relatively narrow to accommodate all the decor and interior elements so that it was not only modern, but also cozy.
3. White walls
White walls
Designer: Karlie Montgomery
Location: Los Angeles area
Dimensions: 6×8.5 m
Year of construction: 2015
Customer’s requirement. The house is specially built for a future client. Karlie Montgomery is the main architect, builder and interior designer. She envisioned a modern, clean-cut space that would be used as a guest house, office or art studio..
The designer’s secret. Empty white walls. Perhaps white will cause controversial feelings in many, but this is one of the great ways to fit any color scheme into the interior of the room. White walls, according to the designer, are a versatile background that is easy to work with.
Designer plan. The entire home was built according to the Montgomery design, taking into account the accessible views of the surrounding Los Angeles area thanks to large windows that provide access to natural light in the premises. The interior was supposed to be minimalist. Especially in the evening, it is convenient to work in the room, sitting on the sofa, and admire the view from the window.
What we did. The total area is 52 m2, but the room seems to be much more spacious. The vaulted ceiling gives the impression of being in an attic space. Here we managed to install a full kitchen, bathroom, dining room, living room, and at the same time the space is not overloaded with details. It is very important to arrange the furniture correctly so that the whole house is one whole organism..
Problems. If all the work was carried out for a known client, then everything would be easier, since all stages could be coordinated with him. But the house was intended for a possible future owner, whose preferences are not known..

