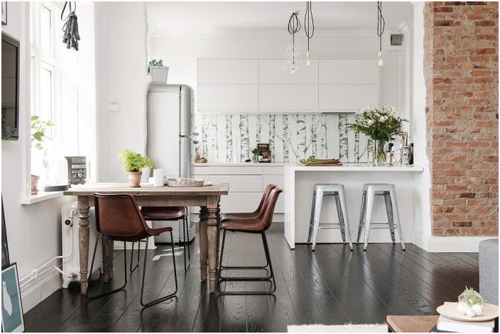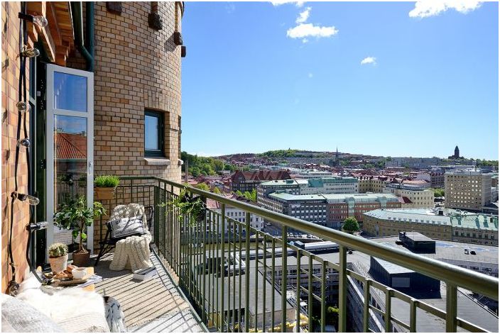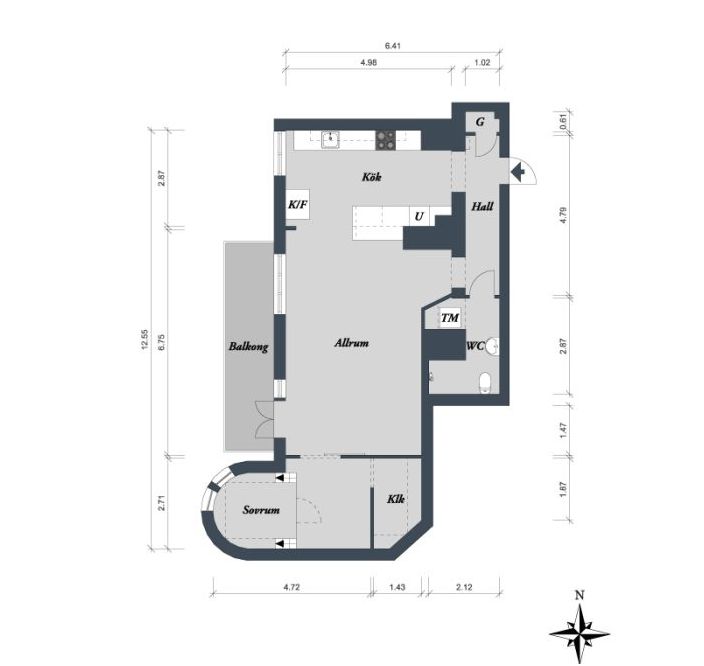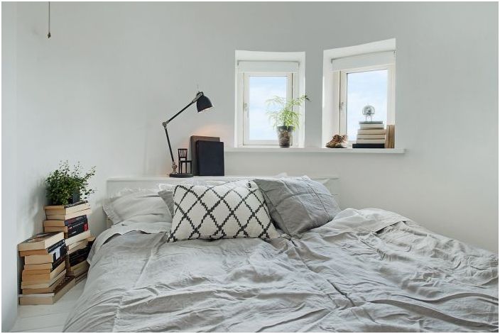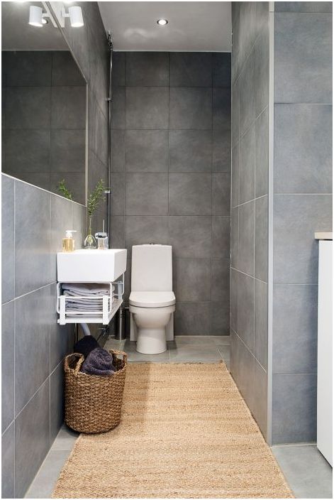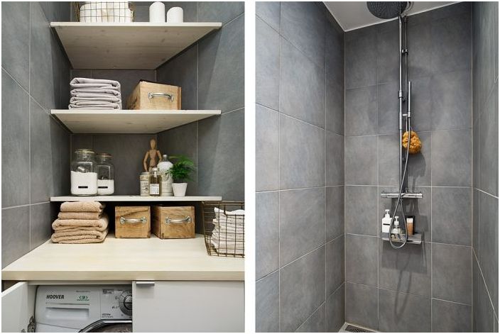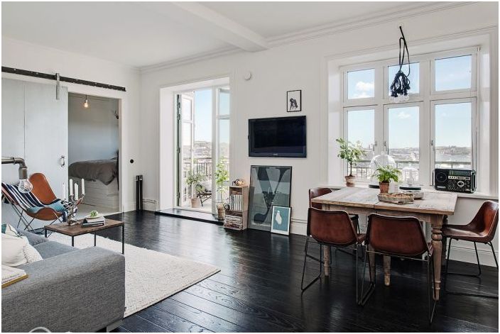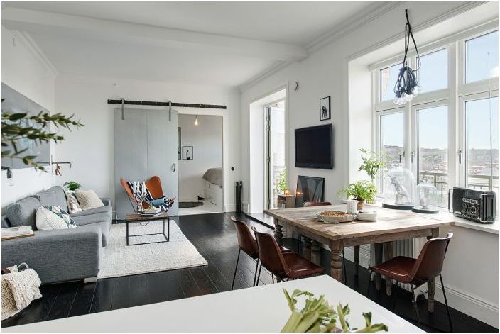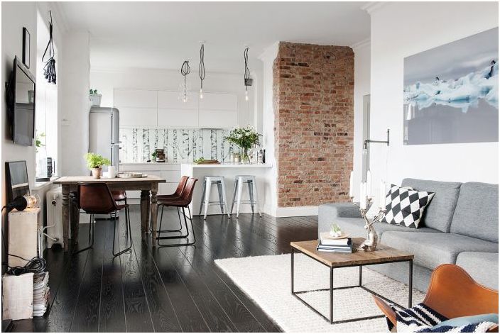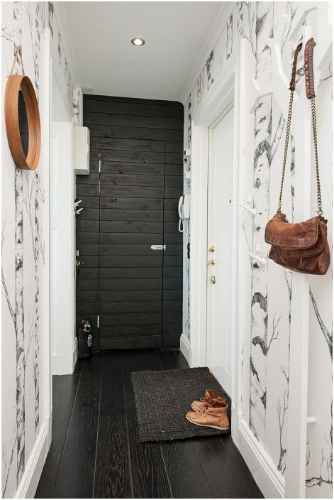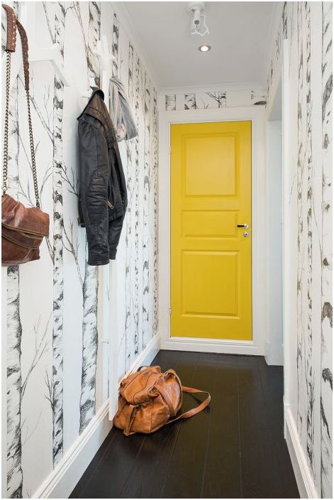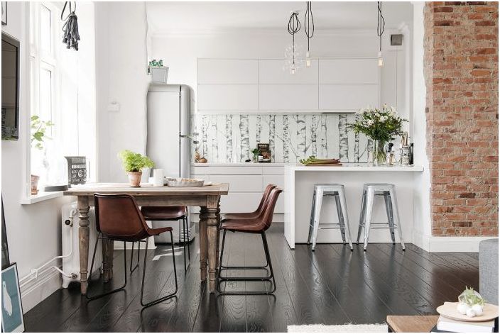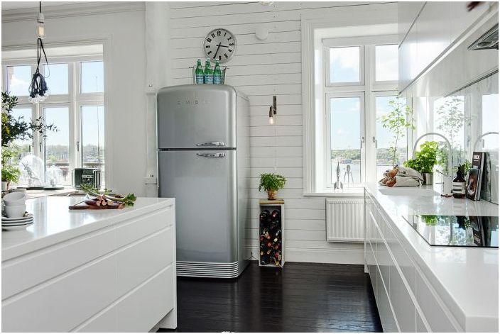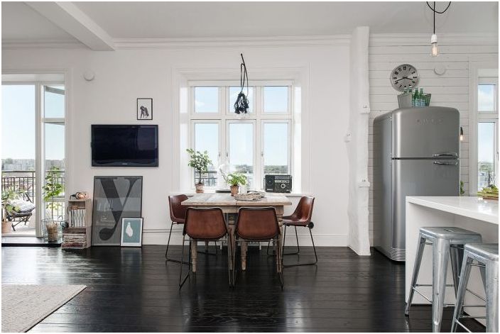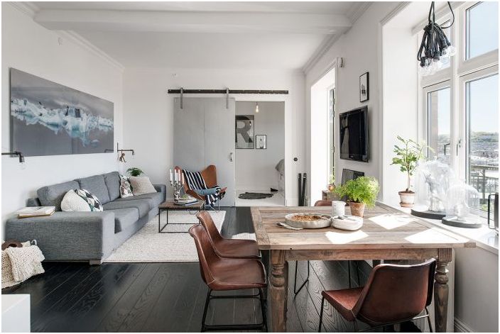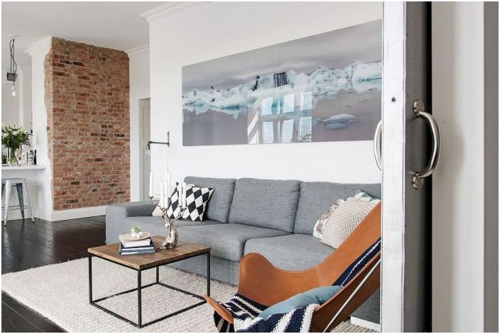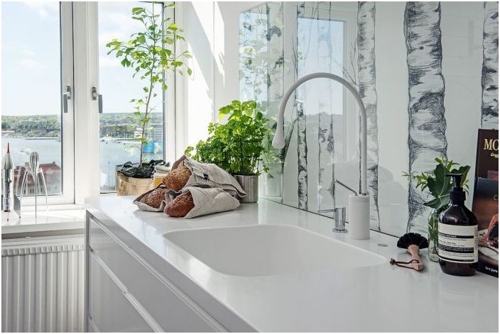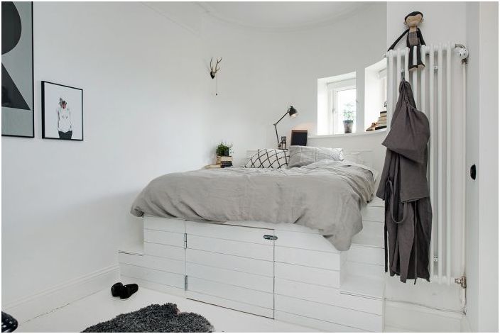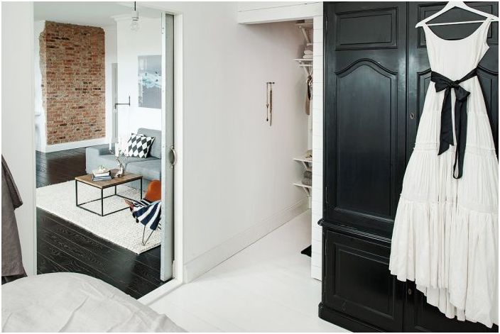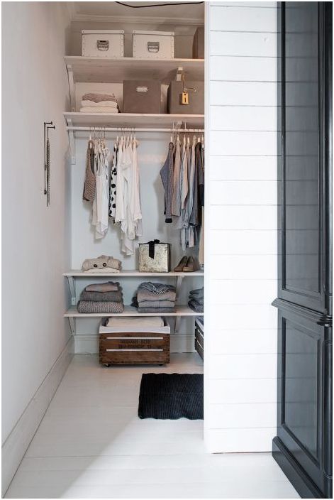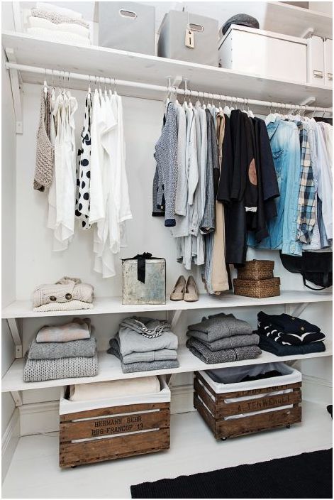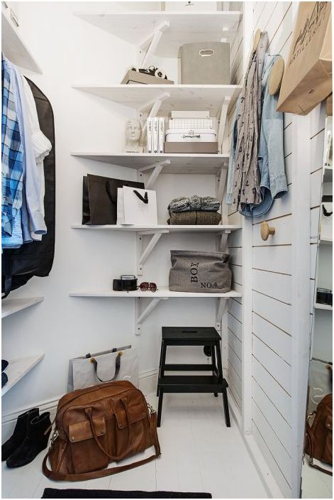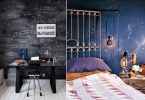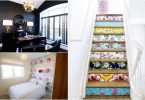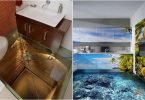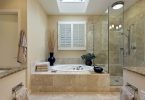Stylish apartment in Scandinavian style
In times of crisis, when decorating an apartment, several important questions arise at once: how to make repairs at the lowest cost and how to properly organize storage systems in order to hide everything unnecessary out of sight. Scandinavian designers managed to solve these difficult tasks. Many of the techniques they used are worth taking note of..
Pros and cons
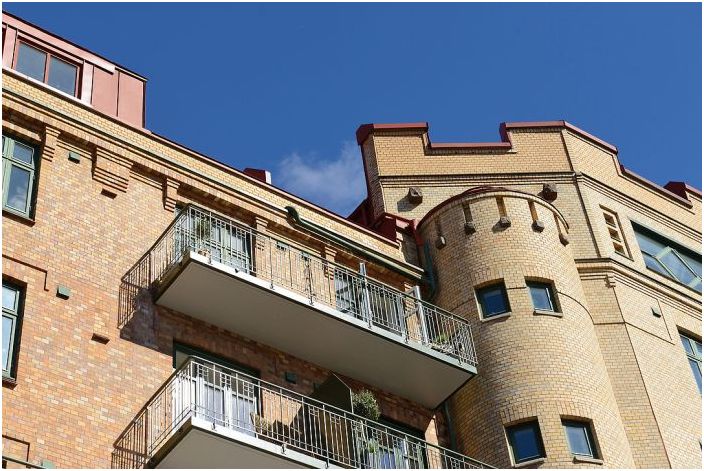
The apartment is located in a beautiful historic building
The apartment in question is located in the Swedish city of Gothenburg. It is located in a historic district that is considered one of the most beautiful in the city. The area of the apartments reaches 67 square meters. But the layout is not very convenient: the corridor is narrow, the bedroom is cramped, and the bathroom is so small that the bathtub simply does not fit in it. With all the drawbacks, this home has advantages. For example, a spacious balcony with a magnificent view, several large panoramic windows and a large living room.
Magnificent view from the balcony
Apartment layout
Cramped bedroom
Small bathroom
There was a place in the bathroom for a niche with open shelves
Spacious living room
Budget renovation
You can make repairs for little money
Decorated the interior with a very limited budget. It turned out that the floor here was in good condition. It has been restored and given a rich, dark hue. The walls were painted with white acrylic paint – an inexpensive and practical solution. They decided to expose a part of the beautiful brickwork in order to give the interior a touch of comfort, thereby diluting the cold white color. Only the walls in the hallway were decorated with wallpaper, the same wallpaper became the background for the glass apron in the kitchen.
Brickwork has become an interior decoration
There is wallpaper only in the hallway
Small hallway interior
Practical solutions
Scandinavian interiors are good because they are extremely simple, laconic and practical. For example, open spaces are mandatory in such apartments. The kitchen was combined with the living room for a reason. This was done so that the interior became lighter and more airy. At the same time, the kitchen is decorated in a minimalist style.
The kitchen was connected to the living room in order to let more light into the interior.
Light and laconic kitchen interior
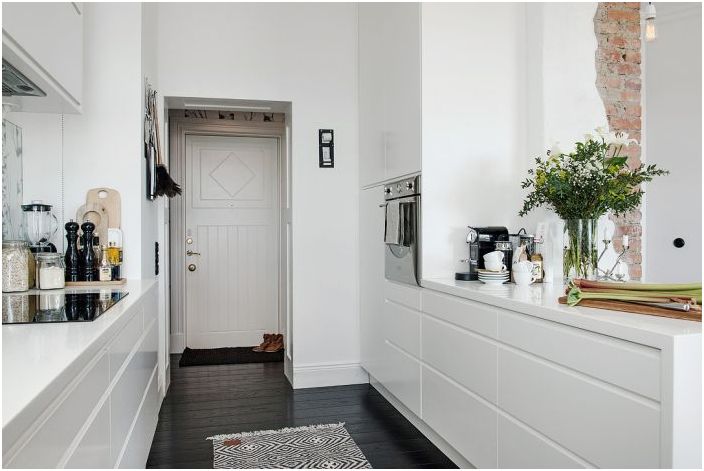
Laconic Scandinavian style kitchen
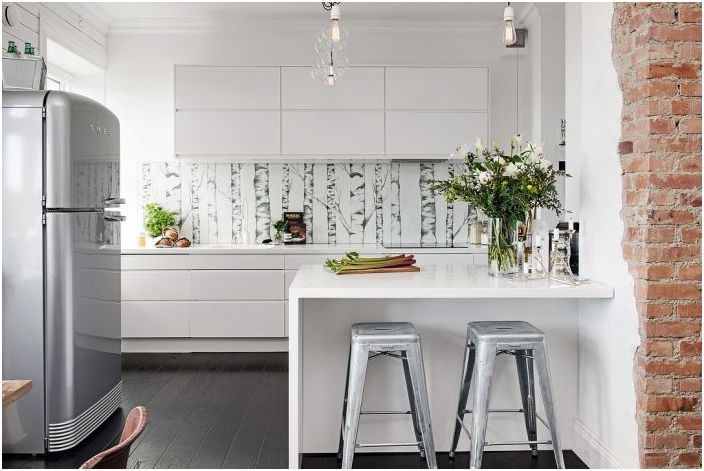
Hidden storage systems in the kitchen island
The furniture moved to this apartment together with the owners, some things were bought at flea markets, something was inherited from grandmothers. This makes the space a little eclectic..
Furniture makes the interior eclectic
In order to save money, the lamps were completely abandoned. Instead, they hung light bulbs on wires throughout the apartment. This trend is still relevant, although it is not new..
Lamps were abandoned in favor of bulbs
A large photo under glass, located above the sofa, serves not only a decorative role. It works to visually expand the space. For the same purposes, a silver refrigerator and a glass apron were chosen..
Photo under glass works to visually expand space
Glass apron in the kitchen
Storage systems
To hide more things, they decided to install the bed on the podium. It perfectly fits seasonal clothes and shoes. The bedroom also has a small wardrobe. Everything is extremely simple here: a few wide open shelves, a hanger bar, a sufficient number of storage boxes. By the way, not without original solutions. Some of the items are kept in wooden boxes. This proves once again that a budget interior can be stylish and beautiful..
Bed on the podium
The bedroom has a small wardrobe
The entrance to the wardrobe is not obstructed by the presence of a door
Wooden boxes – a stylish and budget solution
Open shelves are great for vertical storage
And storage systems in a small apartment can be very diverse. We have found many solutions that will help you hide things even in the most inconvenient and small space..

