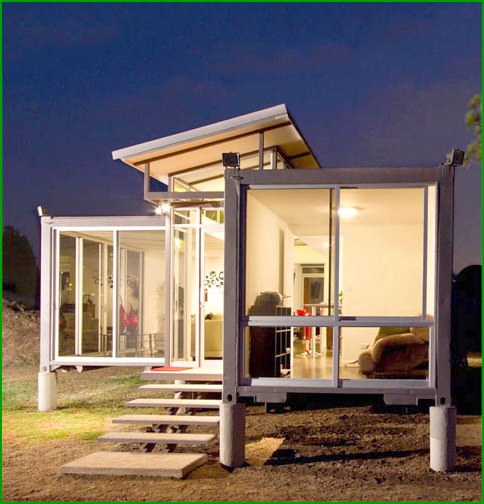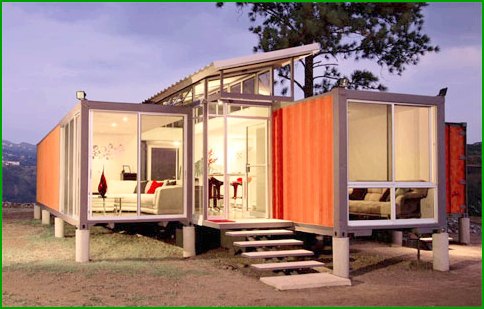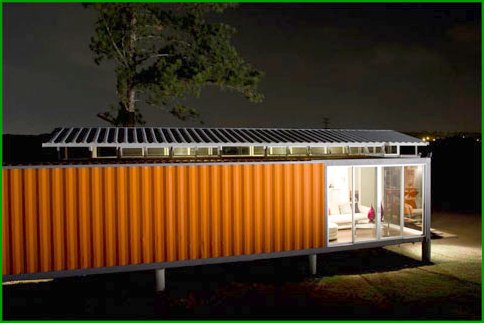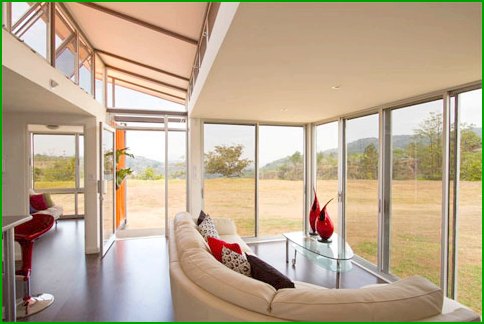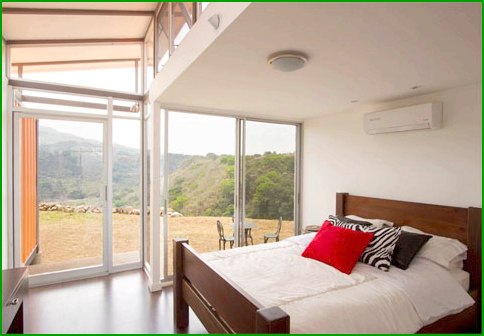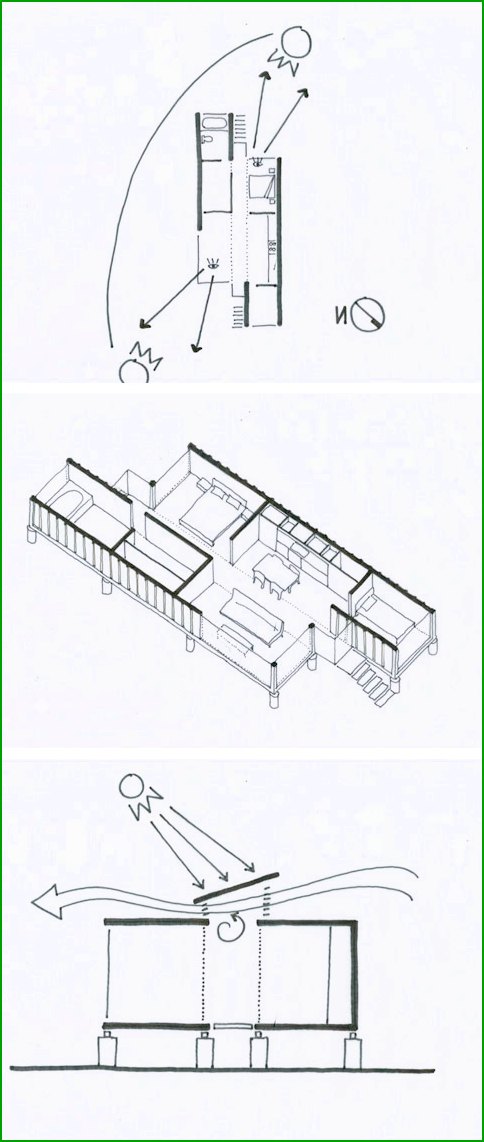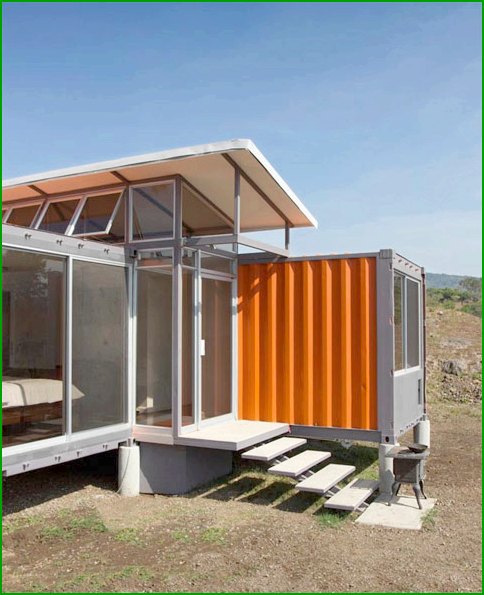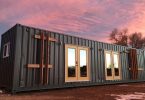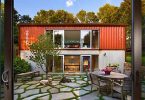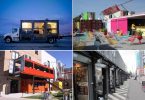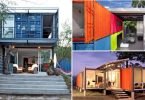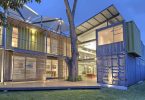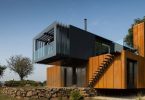The custom design of container houses in San Jose, Costa Rica demonstrates how important aesthetics and harmony are in creating a comfortable space for living, and also life-affirming that a beautiful life is possible even with a tightly limited budget.
The concept of this house was initially stated clearly: all the best for the most modest money. That is why the choice of the architect fell on frame housing construction. However, the solution, justified from the point of view of architectonics, seems very controversial from the aesthetic point of view: industrial design and cold steel of the container are not associated with comfort and beauty in any way. However, we are witnessing an incredible, wonderful metamorphosis!
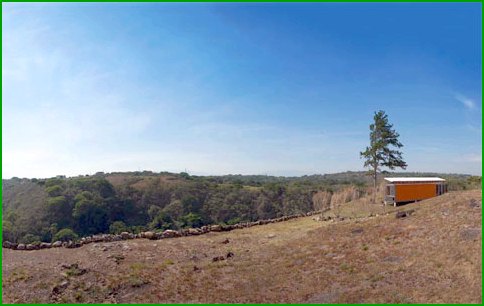
The structure consists of two freight containers with a 12×2 meter base, installed in parallel on concrete piles. The space between the two blocks is an open corridor leading to an outdoor terrace. Two concrete staircases, made according to the standard model, set the symmetry of the composition and mark the entrances to the house. Thus, the total construction area was 93 sq. M..
The physical constraints imposed by the geometry and properties of the containers have been successfully turned into advantages. The open space between the blocks is used as a public area and includes a living room, dining room and kitchen. The private area – two bedrooms and a bathroom – are housed in former containers, which ensure their privacy and lack of access by strangers.
The bright orange color of the facade is balanced by the dominant white in the interiors. The flooring is made of natural wood, and this design choice makes the visitor completely forget that it is «only» about prefabricated container house. Huge full-height windows give the building a modern and uncluttered look.

