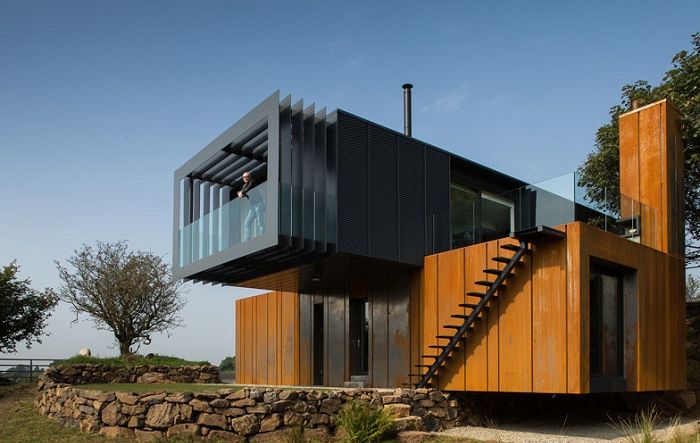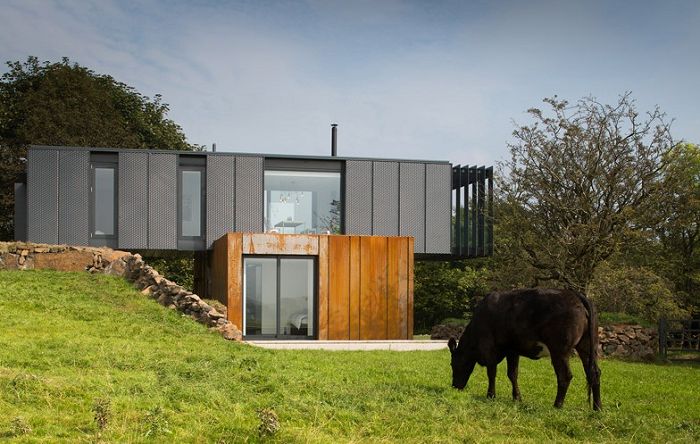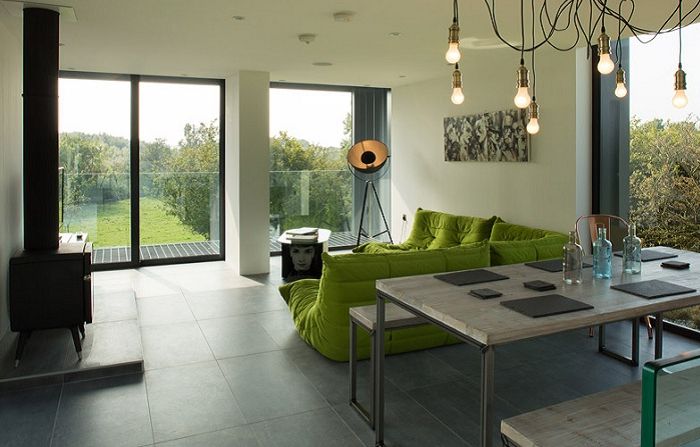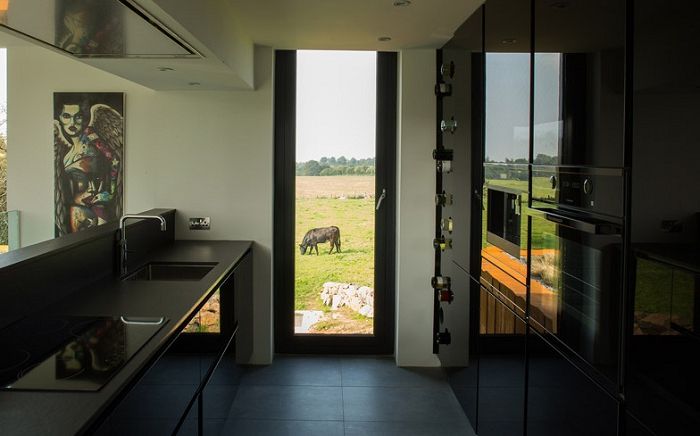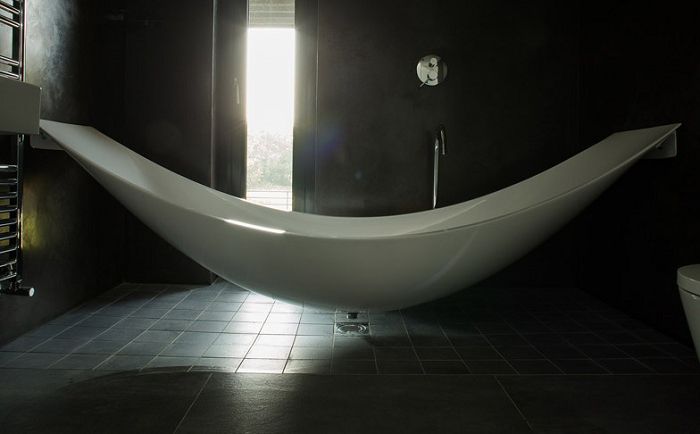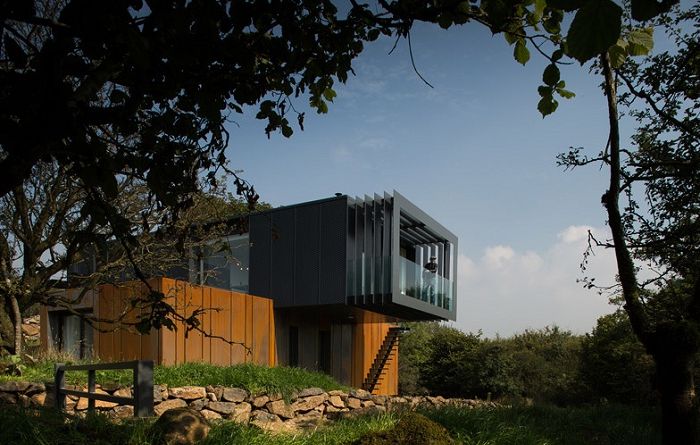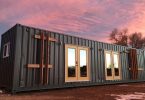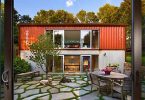Grillagh Water House – container house.
In the picturesque countryside of Northern Ireland, a two-story private home has recently appeared. In order to reduce construction costs, the owner found a great inexpensive alternative to concrete walls: he took sea containers as a basis.
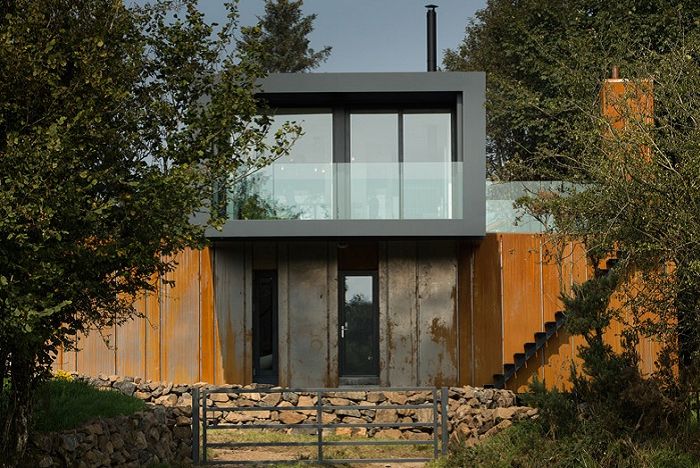
Project by architect Patrick Bradley.
In Northern Ireland, near the town of Maghera, in the middle of farms, there is the Grillagh Water House, built by architect Patrick Bradley. After developing the initial design, the architect came to the conclusion that he needed to reduce construction costs. Sea containers became the basis of the house.
Container house in Northern Ireland.
Patrick used four containers. Two of them form the first floor, and the other two are installed at the top perpendicular to the bottom. For the façade, the architect used colors that were popular in the countryside: gray and red. The lower part of the house is sheathed with corten steel sheets. Dark consoles on top protect living space from direct sunlight.
Grillagh Water House. Interior on the second floor.
When developing the interior layout, the architect wanted «to play» in contrast: the upper floor is decorated in light colors, while the bottom, on the contrary, is dominated by dark shades.
Grillagh Water House. Interior on the ground floor.
Grillagh Water House. Hammock bathroom.
Grillagh Water House – container house.
Patrick himself notes: despite the fact that his dwelling is made of containers, he did not want it to look like a farm building. Therefore, when designing the home, Patrick Bradley was inspired by the creation of the great architect Frank Lloyd Wright – the Falling Water house.

