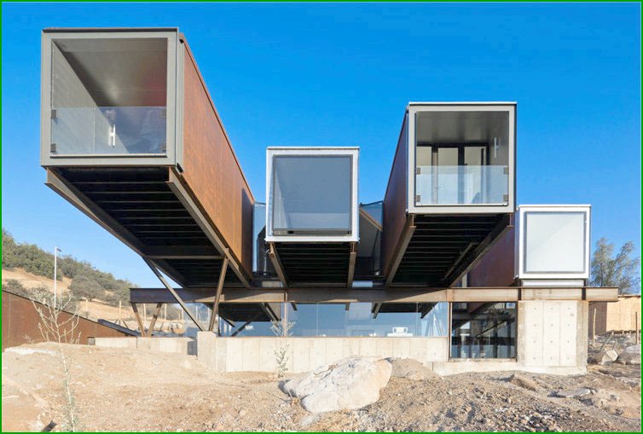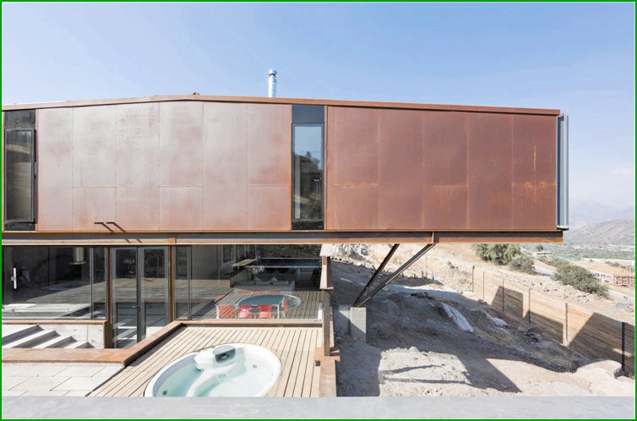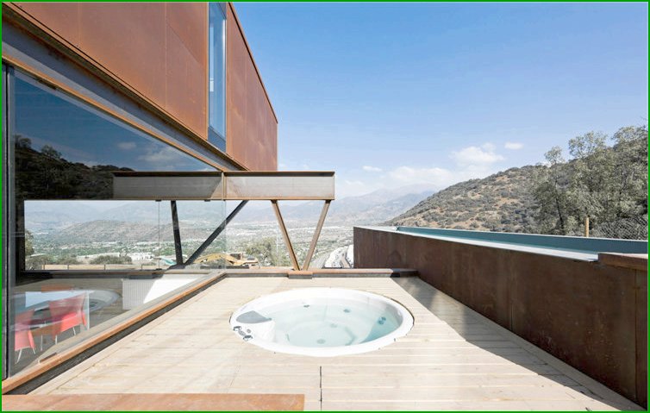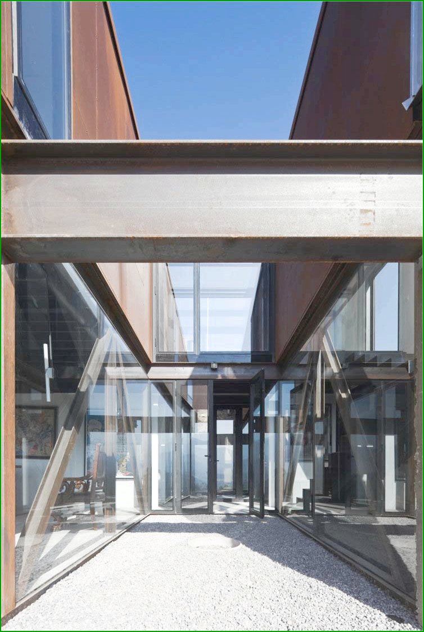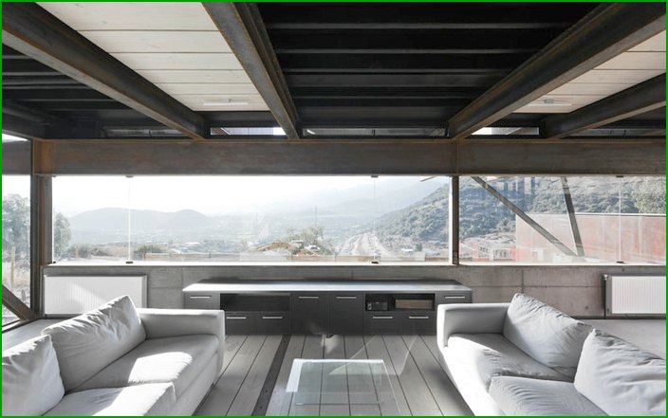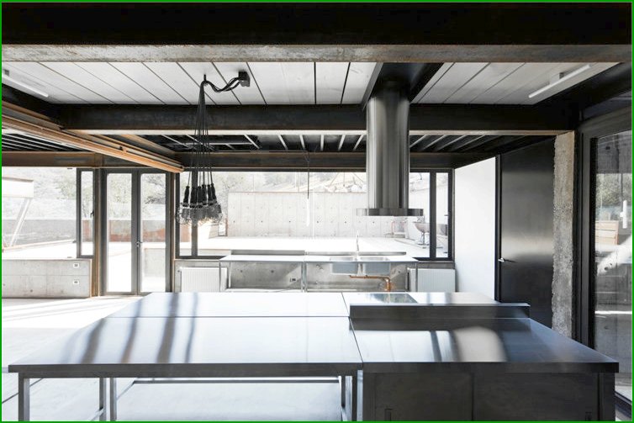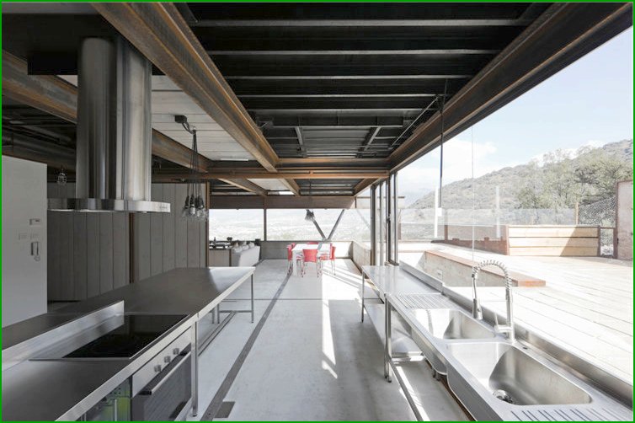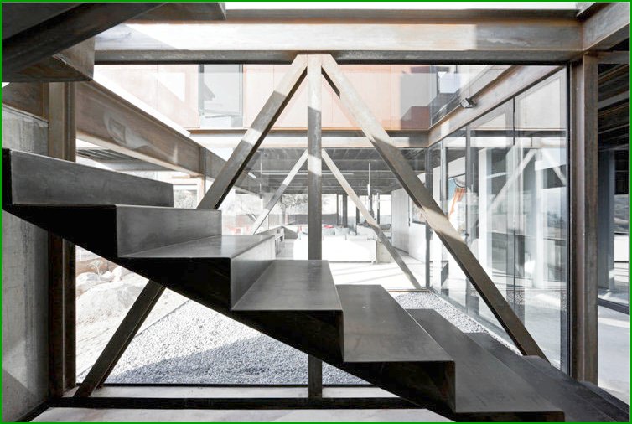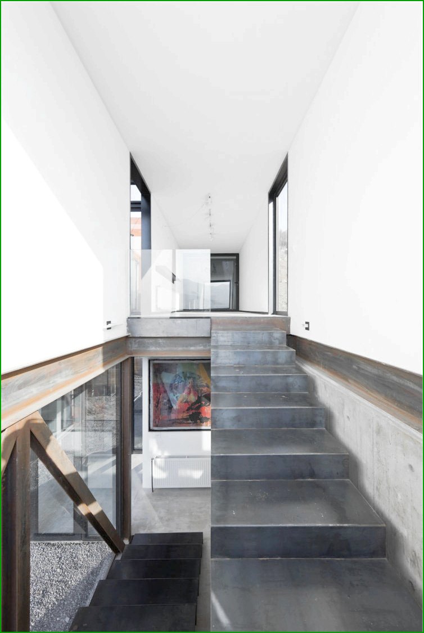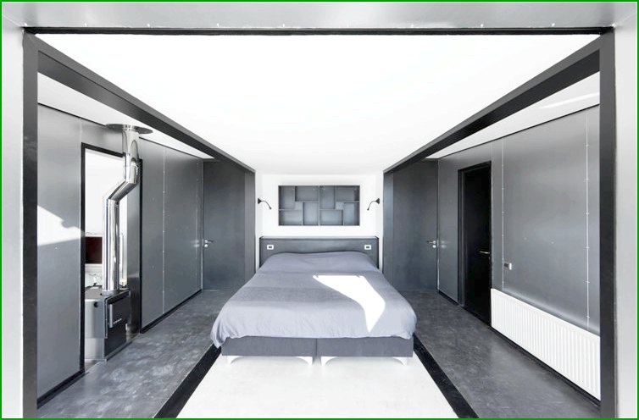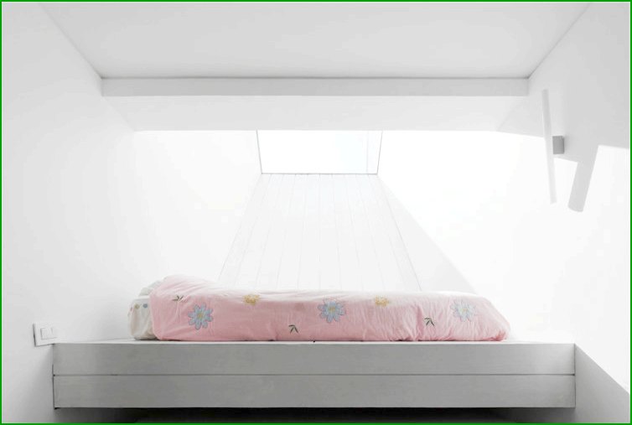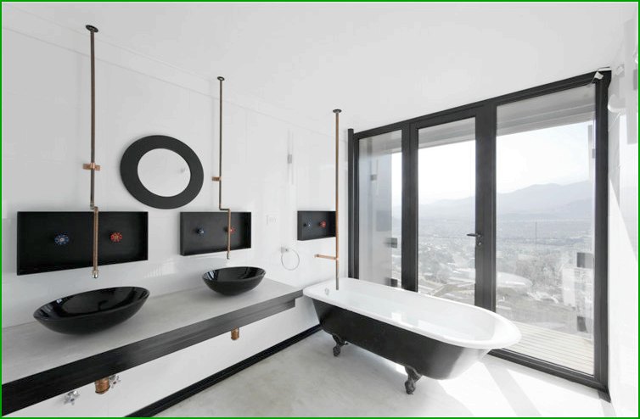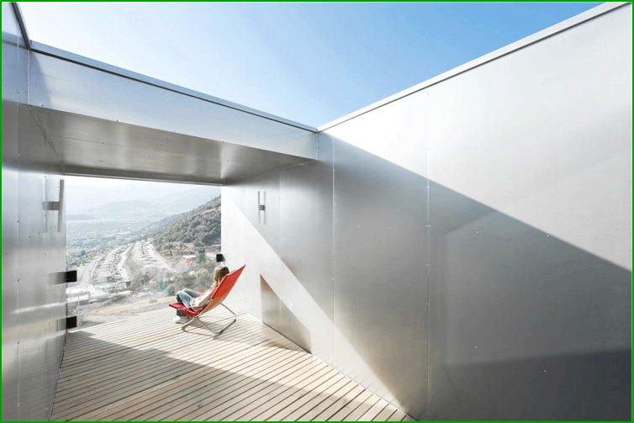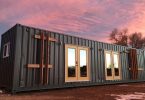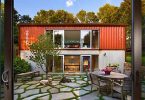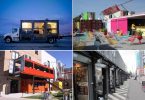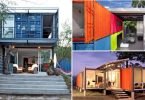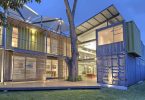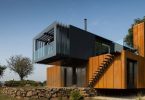Located in the commune of Lo Barnechea, Santiago Chile, this modern home «looks» overlooking the mountainous landscape, offering a breathtaking panoramic view of the surrounding countryside. The Caterpillar House, made of metal, glass and wood, was designed for the collector and his family. In its construction, the main thing was to solve 2 problems: firstly, to integrate the house into this part of the city, in which the presence of the Andes mountains affects not only visually, but also tectonically, and also to make the Andes a visible background. Second, let the outside air flow freely throughout the house..
Pictured is a metal house Caterpillar House in Chile
Having created an exceptional concept and design, the designer strategically integrated the enclosing space with the house. He arranged the blocks of the house as if they were just lying on the slope, connecting them all together. So, the construction of the house completely repeats the relief of the slope, from the entrance to the children’s bedrooms. The bedrooms completing the rooms of these long «containers», therefore, something unusual could have been done here, which the designer took advantage of; an unusual element in these rooms is the window. Now let’s take a tour of the house and take a closer look at the interior and exterior photos of the Caterpillar House.
This photo focuses on the blocks of a geometric house..
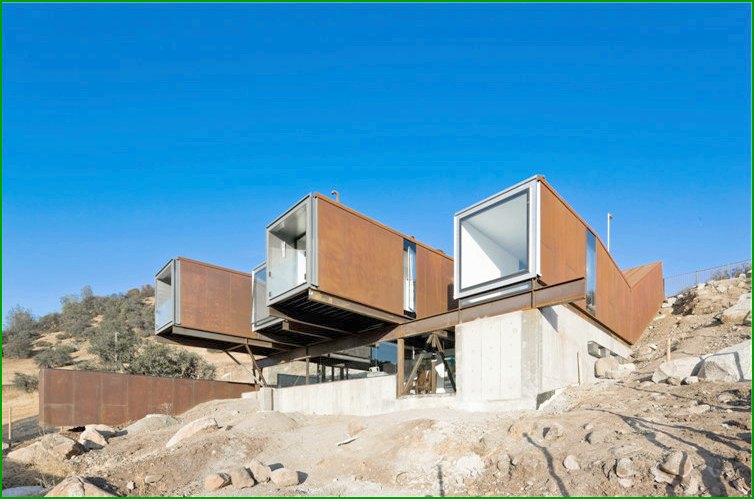
The combination of wood and glass is beautifully emphasized here along with the panoramic view in the background.
For more comfort, small pools are installed on the lower level. While in the cool waters of this small pool, the owner can also enjoy scenic views of the surrounding area..
Parallel structures and a combination of glass, wood and metal are the main elements of this house..
The living room has plenty of natural light and fresh air so that the owner can easily feel the richness of nature, especially in the morning.
The dark brown color palette with silver accents gives this kitchen a more classic and modern style..
The kitchen is quite spacious, here you can move freely, doing household chores.
The exterior can be seen from here as well, going up the stairs..
From the second floor, other interior elements are visible, offering comfort and style.
The master bedroom showcases various lines, shapes and textures.
In the daytime, the sun’s rays freely penetrate the children’s bedroom, even with a closed window.
The black and white range of colors, together with glass and the latest design, make this bathroom much more modern..
One of the best places in the house, here the owner can just sit down and relax, looking at the beautiful scenery.
Artificial lighting, which, by the way, fills the entire interior, plays an important role in the attractiveness of the house even at night..
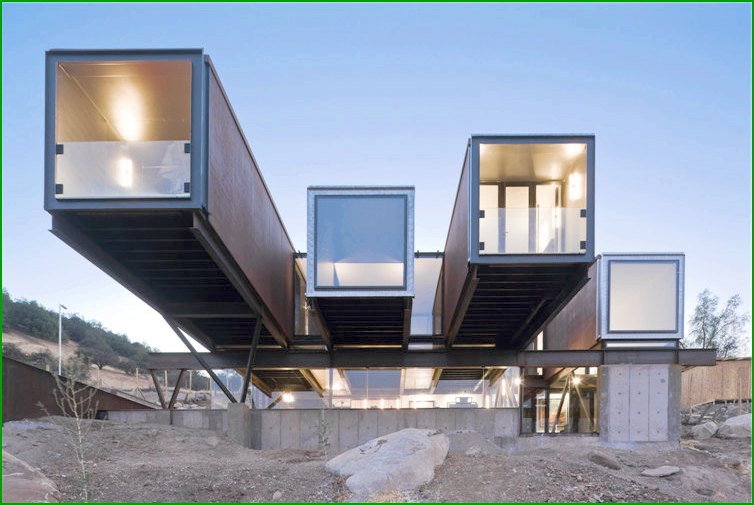
As you can see, the space between the containers has increased the perimeter of the home, allowing natural light and air to flow freely throughout the home. The construction of the house itself consisted of several stages; at the first stage, load-bearing walls were installed to create a horizontal space for the common area. On the second, we completed the installation of containers for private areas.
The containers were covered with a special material, thanks to which everything looks not only organic, but also practical, the ventilated facade maintains the temperature of the interior. And of course architectural elements, windows and doors, they are repeated throughout the house. This minimized costs, while integrating the house into the overall architectonics. Thus, the architectural studio Sebastian Irarrazaval managed to realize all its goals and ideas in creating the design and concept of the Caterpillar House.

