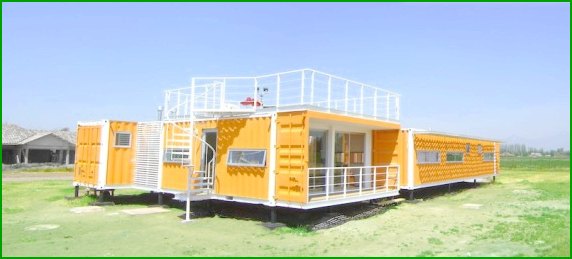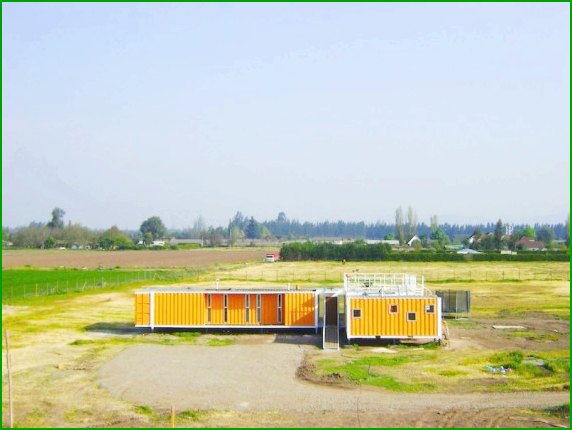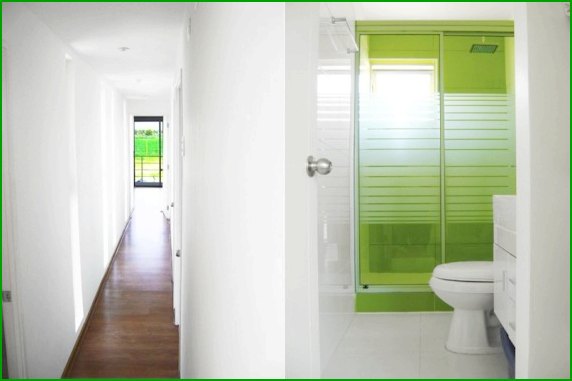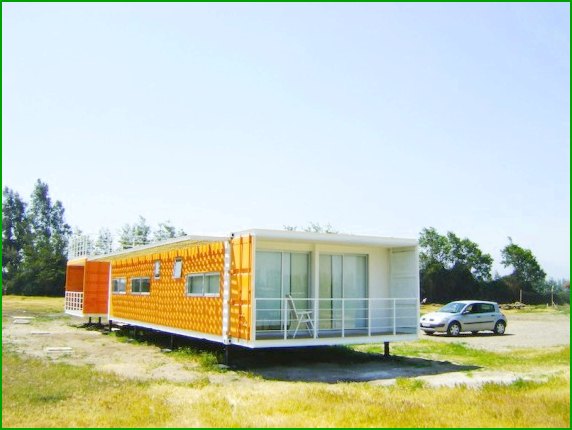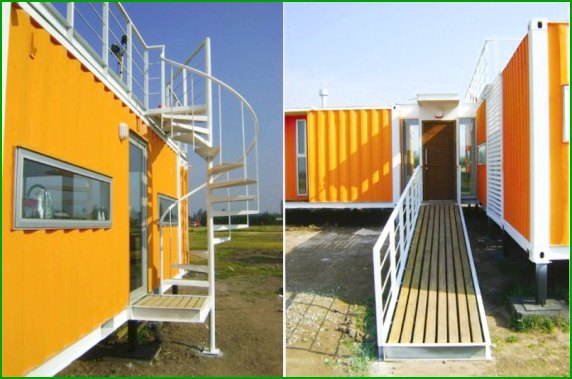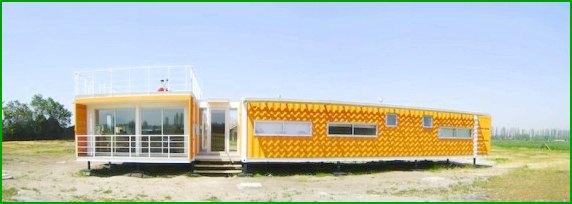Homes assembled from decommissioned shipping containers have traditionally attracted the attention of designers, architects and potential buyers of low-cost real estate. Architect Ruben Rivera Peede designed the compact Liray House from two 40 ‘and three 20’ containers. The house was erected in the suburb of Santiago (Chile).
One of the main reasons for the popularity of container house building in Chile is the seismic resistance of such buildings, but the main factor is undoubtedly their low price. Thus, the implementation of the Liray House project took only three months and cost the customer about $ 75,000..
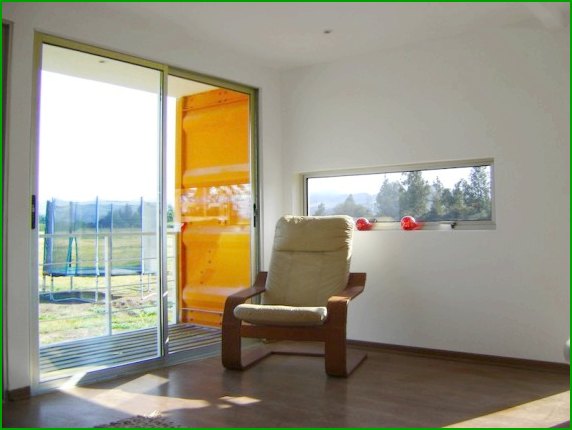
The living room and kitchen were assembled from three short containers, and bedrooms with bathrooms were equipped in the long ones. The containers were raised above ground level, and the resulting subfloor was organized as a technical floor with communications and sewerage.
The undersides of the containers were cut and replaced with hardwood floors and flooring. The original container doors became window openings and balcony doors. The contractor installed energy efficient windows, added a cellulose foam insulation layer to the walls and ceiling to eliminate cold bridges and improve acoustics, and finished the walls with plasterboard.

